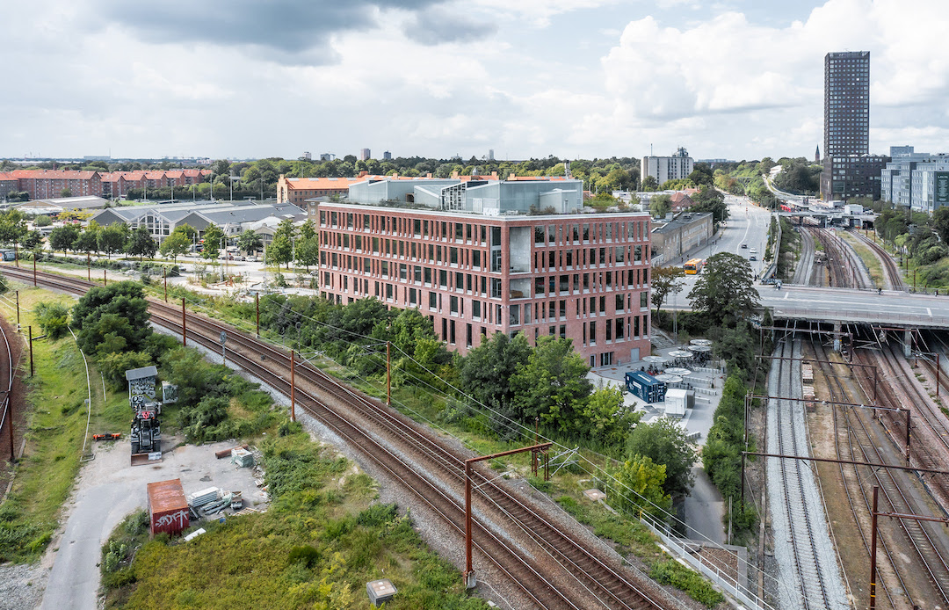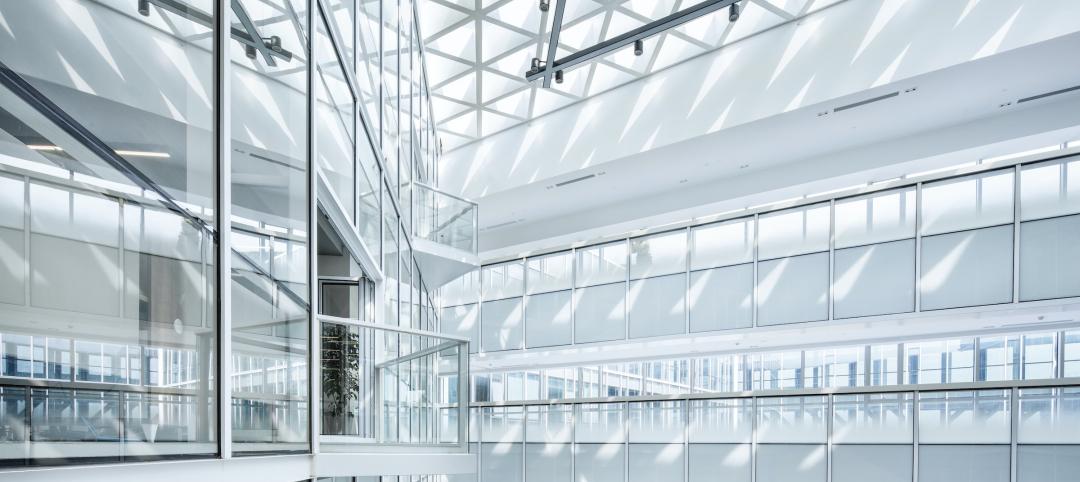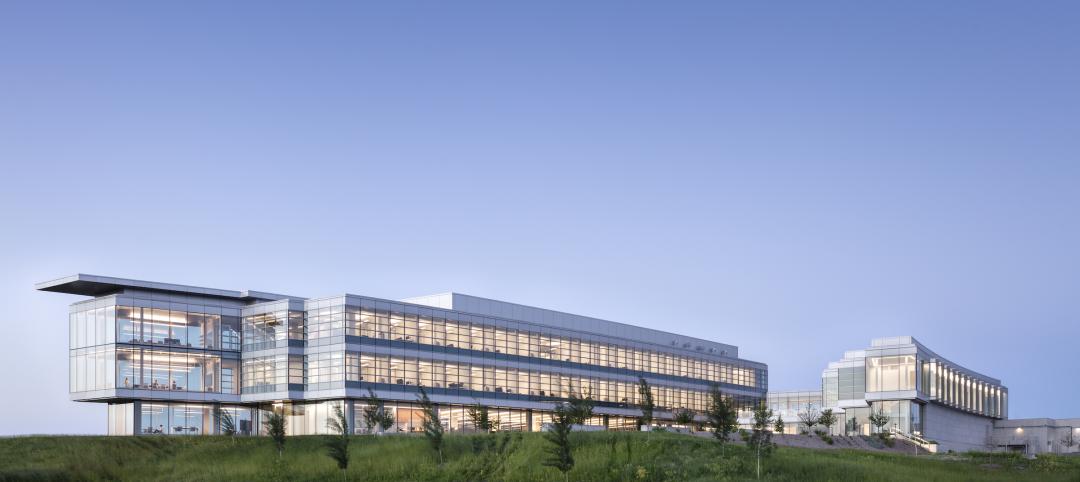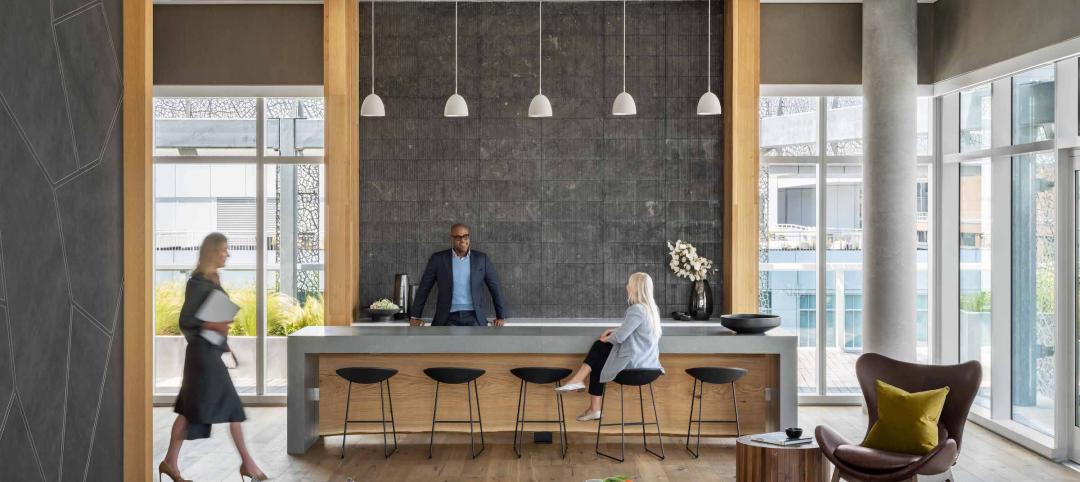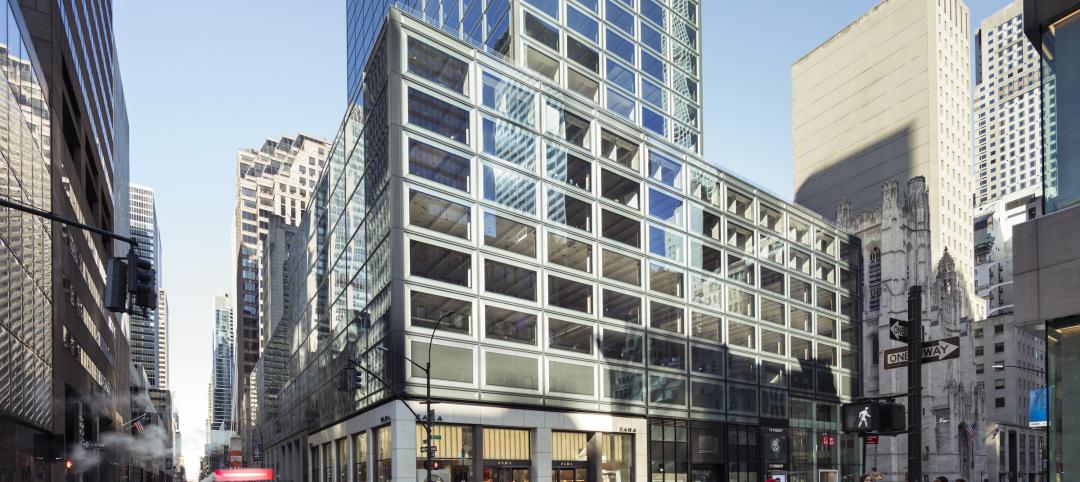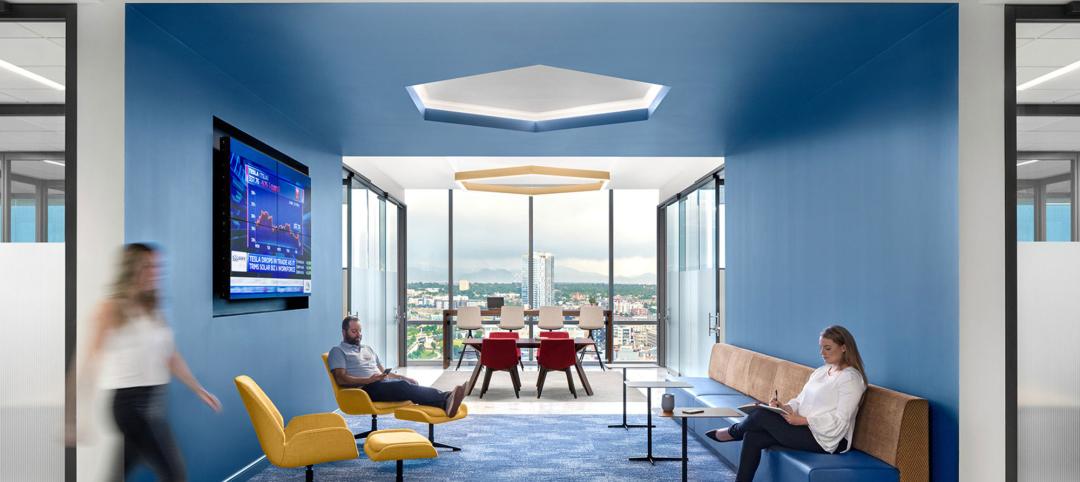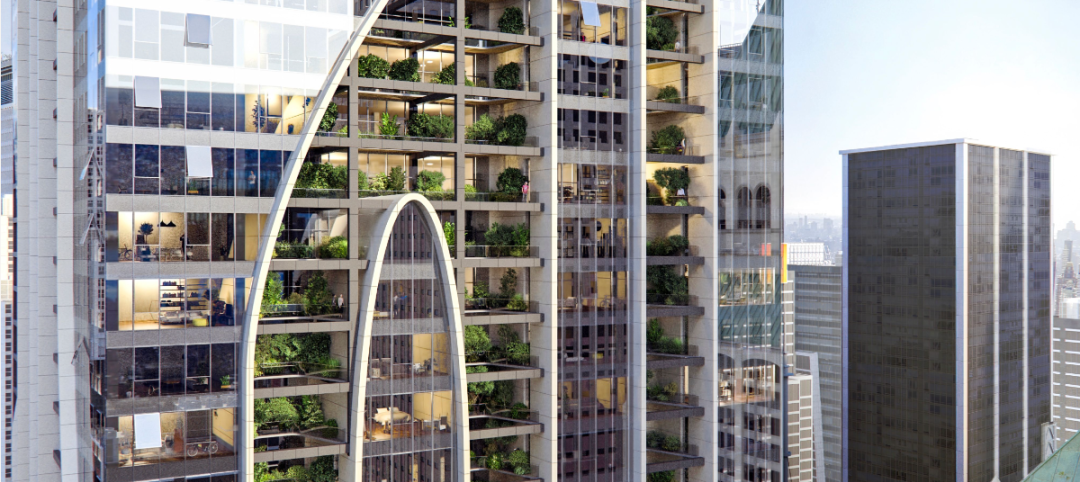KAB, Copenhagen’s largest housing association, has a new headquarters space that combines the administrative with the creative, courtesy of Henning Larsen. The 79,000-sf headquarters building is located at the axis of two major streets in Copenhagen, between one of the city’s oldest neighborhoods and one of its newest.
The building features a sturdy, red-brick exterior and forgoes a traditional front and back. Instead, it is a pentagonal shape that opens to the city on all sides. Atop the headquarters building is a green roof garden with spaces for visitors and employees to gather and take a break.
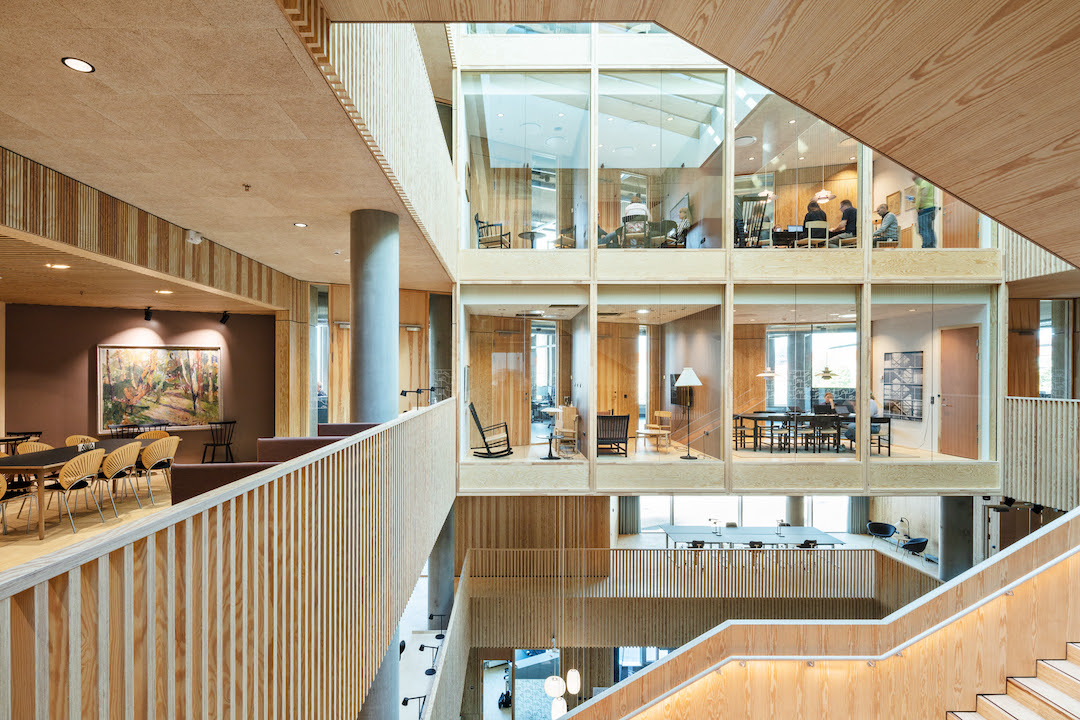
The new KAB headquarters was designed to be representative of Denmark’s approach to collectivism, welfare, and the home itself. The building design takes traditional elements of the home, such as the living room, the stairs, the garden, and the kitchen, and applies them to the workplace. Things begin very office-like on the ground floor with an open and airy reception desk flanked by a plant-filled seating area, behind which the office canteen is nestled.
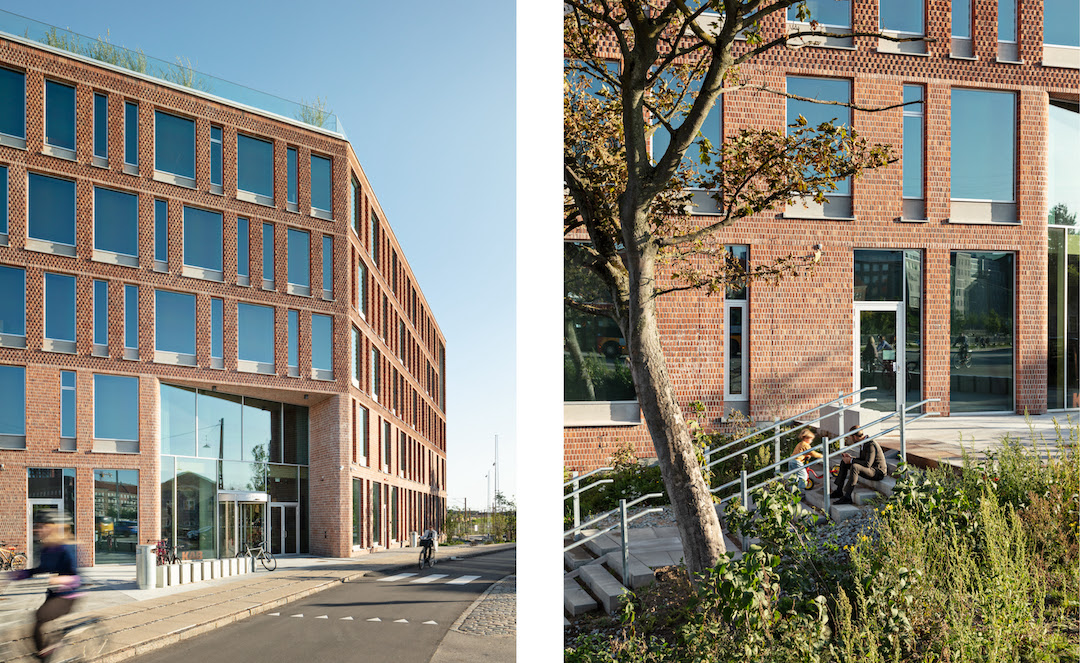
Almost everything in the atrium is clad in wood, creating a scent and texture not often associated with the workplace. The slender stairs cut back and forth across the middle of the atrium, descending on large community kitchens on each floor.
"The stairs are a play on the classic stairwell of residential buildings, which is typically the place you meet your neighbor,” said Troels Dam Madsen, Associate Design Director at Henning Larsen, in a release. “In the KAB House, we added layers of visibility, texture, and beauty to what is usually a very practical space.”
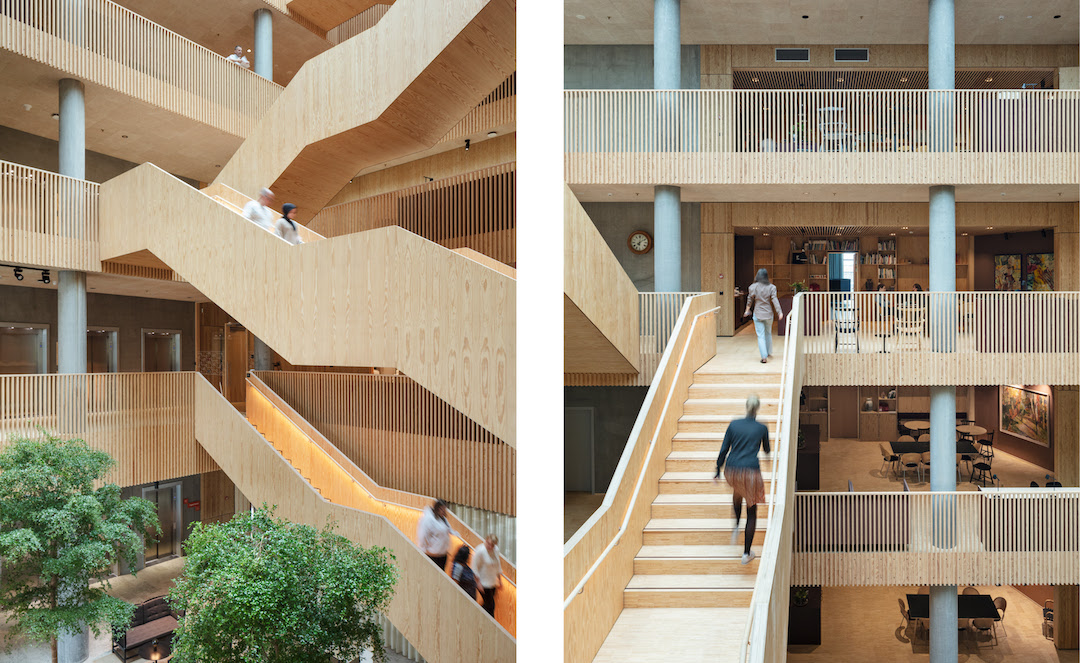
The western edge of the atrium is a wall of windows. Behind these windows are the main meeting rooms, which are outfitted to resemble rooms in a house. This area marks the border between the private workplaces for KAB and the space that is accessible to the public.
The new building is a gathering place for 44 housing organizations and provides the framework for KAB’s 400 employees’ daily work. KAB moved into the building in June 2021.
Related Stories
Giants 400 | Sep 18, 2023
Top 90 Office Building Engineering Firms for 2023
Jacobs, WSP, Alfa Tech, and AECOM head BD+C's ranking of the nation's largest office building sector engineering and engineering/architecture (EA) firms for 2023, as reported in Building Design+Construction's 2023 Giants 400 Report. Note: This ranking includes revenue for all office building work, including core and shell projects and workplace/interior fitouts.
Giants 400 | Sep 18, 2023
Top 120 Office Building Construction Firms for 2023
Turner Construction, STO Building Group, AECOM, and DPR Construction top BD+C's ranking of the nation's largest office building sector contractors and construction management (CM) firms for 2023, as reported in Building Design+Construction's 2023 Giants 400 Report. Note: This ranking includes revenue for all office building work, including core and shell projects and workplace/interior fitouts.
Giants 400 | Sep 18, 2023
Top 200 Office Building Architecture Firms for 2023
Gensler, Stantec, HOK, and Interior Architects top BD+C's ranking of the nation's largest office building sector architecture and architecture/engineering (AE) firms for 2023, as reported in Building Design+Construction's 2023 Giants 400 Report. Note: This ranking includes revenue for all office building work, including core and shell projects and workplace/interior fitouts.
Adaptive Reuse | Sep 15, 2023
Salt Lake City’s Frank E. Moss U.S. Courthouse will transform into a modern workplace for federal agencies
In downtown Salt Lake City, the Frank E. Moss U.S. Courthouse is being transformed into a modern workplace for about a dozen federal agencies. By providing offices for agencies previously housed elsewhere, the adaptive reuse project is expected to realize an annual savings for the federal government of up to $6 million in lease costs.
Office Buildings | Sep 14, 2023
New York office revamp by Kohn Pedersen Fox features new façade raising occupant comfort, reducing energy use
The modernization of a mid-century Midtown Manhattan office tower features a new façade intended to improve occupant comfort and reduce energy consumption. The building, at 666 Fifth Avenue, was originally designed by Carson & Lundin. First opened in November 1957 when it was considered cutting-edge, the original façade of the 500-foot-tall modernist skyscraper was highly inefficient by today’s energy efficiency standards.
Designers | Sep 5, 2023
Optimizing interior design for human health
Page Southerland Page demonstrates how interior design influences our mood, mental health, and physical comfort.
Office Buildings | Aug 31, 2023
About 11% of U.S. office buildings could be suitable for green office-to-residential conversions
A National Bureau of Economic Research working paper from researchers at New York University and Columbia Business School indicates that about 11% of U.S. office buildings may be suitable for conversion to green multifamily properties.
Adaptive Reuse | Aug 31, 2023
New York City creates team to accelerate office-to-residential conversions
New York City has a new Office Conversion Accelerator Team that provides a single point of contact within city government to help speed adaptive reuse projects. Projects that create 50 or more housing units from office buildings are eligible for this new program.
Office Buildings | Aug 25, 2023
A new white paper explores the pros and cons of office building conversions
Produced by SGA and Colliers, the paper charts considerations for 14 building types.
Government Buildings | Aug 23, 2023
White House wants to ‘aggressively’ get federal workers back to the office
The Biden administration wants to “aggressively” get federal workers back in the office by September or October. “We are returning to in-person work because it is critical to the well-being of our teams and will enable us to deliver better results for the American people,” according to an email by White House Chief of Staff Jeff Zients. The administration will not eliminate remote work entirely, though.


