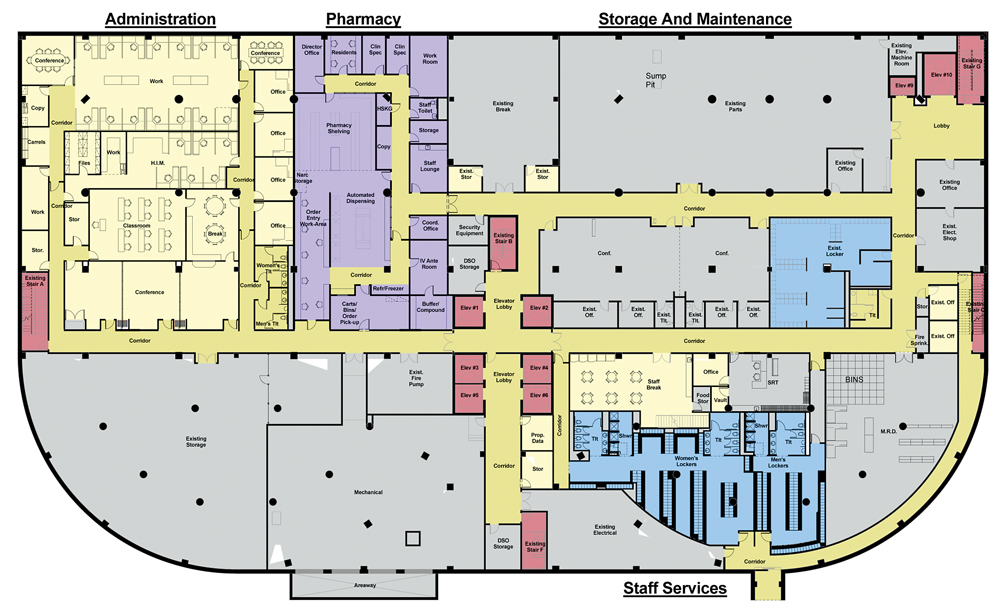On any given day, the Dallas (Texas) County Jail adds between 300 and 350 inmates to its population of about 6,000. Among those new arrivals, at least half are ill, and about one in every six has some kind of mental illness.
Providing medical care within a correctional facility poses difficult logistical problems. On a busy day, the Dallas County Jail has to send up to 10 patients to nearby Parkland Hospital for higher levels of care in Parkland’s emergency department or inpatient area. Those transfers represent a security risk and add to the cost of guarding prisoners.
Since taking over the correctional health services for the jail in 2006, Parkland Health & Hospital System has remade the facility into a recognized national model for providing efficient healthcare to the incarcerated. More recently, Parkland has been using $38 million of county money to retrofit the three bottom floors of the jail’s North Tower into medical and mental health infirmaries totaling 300 beds, an expanded pharmacy, classrooms, and administrative offices.
Sharon Phillips, RN, Chief Administrative Officer for Parkland Health & Hospital Services, says the new facility will allow Parkland to better monitor its more acutely ill inmates, perform minor surgery, and provide IV treatments without having to transport prisoners outside the jail. A new mental health floor will offer classes in anger management, personal hygiene, and health maintenance.
Phillips says that once the new facility is up and running, most of the sick or injured inmates who previously had to be sent to area medical centers will be able to be treated at the jail’s infirmary or medical/surgical unit. “One of the most common reasons we send individuals to the Parkland campus is for chest pain,” she says. “When the new infirmary opens, we will be able to keep most of those inmates at the jail.”
Architecture firm HDR, which designed the jail more than two decades ago, is handling the renovation. HDR Senior Project Manager Jeffrey Forrest says clearing, demolishing, and rebuilding the interiors of three bottom floors without disturbing the six floors above led to some surprises, such as a deeply buried underground sewer system that needed to be uprooted.
The medical facility is scheduled to open next May. Azteca + Russell + Turner is the joint venture GC. Hill International is the project manager.
Read about more innovations from BD+C's 2014 Great Solutions Report.
Related Stories
| Aug 11, 2010
Callison, MulvannyG2 among nation's largest retail design firms, according to BD+C's Giants 300 report
A ranking of the Top 75 Retail Design Firms based on Building Design+Construction's 2009 Giants 300 survey. For more Giants 300 rankings, visit http://www.BDCnetwork.com/Giants
| Aug 11, 2010
USGBC honors Brad Pitt's Make It Right New Orleans as the ‘largest and greenest single-family community in the world’
U.S. Green Building Council President, CEO and Founding Chair Rick Fedrizzi today declared that the neighborhood being built by Make It Right New Orleans, the post-Katrina housing initiative launched by actor Brad Pitt, is the “largest and greenest community of single-family homes in the world” at the annual Clinton Global Initiative meeting in New York.
| Aug 11, 2010
AIA report estimates up to 270,000 construction industry jobs could be created if the American Clean Energy Security Act is passed
With the encouragement of Senate majority leader Harry Reid (D-NV), the American Institute of Architects (AIA) conducted a study to determine how many jobs in the design and construction industry could be created if the American Clean Energy Security Act (H.R. 2454; also known as the Waxman-Markey Bill) is enacted.
| Aug 11, 2010
Architect Michael Graves to be inducted into the N.J. Hall of Fame
Architect Michael Graves of Princeton, N.J., being inducted into the N.J. Hall of Fame.
| Aug 11, 2010
Modest rebound in Architecture Billings Index
Following a drop of nearly three points, the Architecture Billings Index (ABI) nudged up almost two points in February. As a leading economic indicator of construction activity, the ABI reflects the approximate nine to twelve month lag time between architecture billings and construction spending.
| Aug 11, 2010
Architecture firms NBBJ and Chan Krieger Sieniewicz announce merger
NBBJ, a global architecture and design firm, and Chan Krieger Sieniewicz, internationally-known for urban design and architecture excellence, announced a merger of the two firms.
| Aug 11, 2010
Nation's first set of green building model codes and standards announced
The International Code Council (ICC), the American Society of Heating, Refrigerating and Air Conditioning Engineers (ASHRAE), the U.S. Green Building Council (USGBC), and the Illuminating Engineering Society of North America (IES) announce the launch of the International Green Construction Code (IGCC), representing the merger of two national efforts to develop adoptable and enforceable green building codes.
| Aug 11, 2010
David Rockwell unveils set for upcoming Oscar show
The Academy of Motion Picture Arts and Sciences and 82nd Academy Awards® production designer David Rockwell unveiled the set for the upcoming Oscar show.







