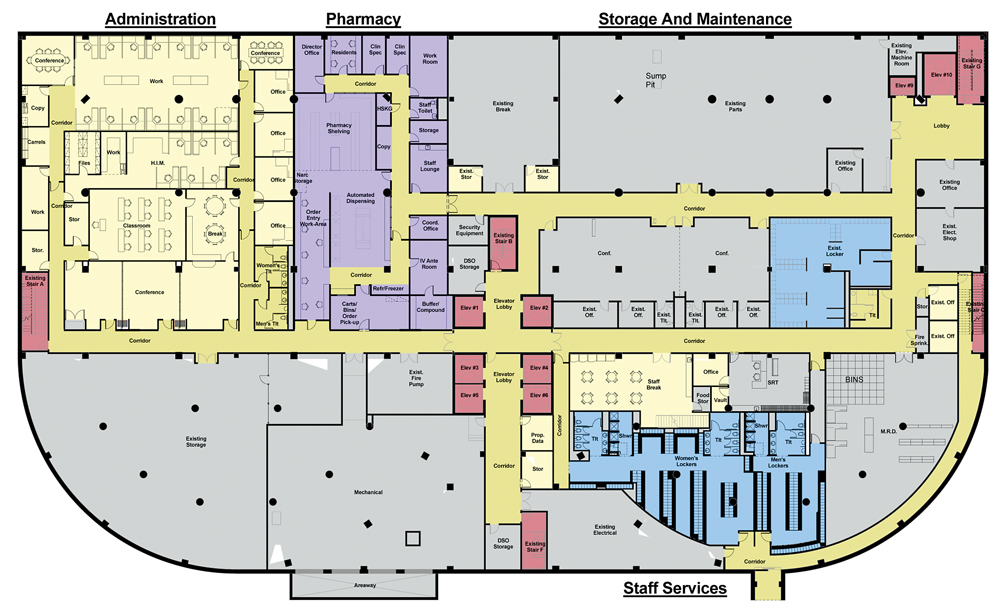On any given day, the Dallas (Texas) County Jail adds between 300 and 350 inmates to its population of about 6,000. Among those new arrivals, at least half are ill, and about one in every six has some kind of mental illness.
Providing medical care within a correctional facility poses difficult logistical problems. On a busy day, the Dallas County Jail has to send up to 10 patients to nearby Parkland Hospital for higher levels of care in Parkland’s emergency department or inpatient area. Those transfers represent a security risk and add to the cost of guarding prisoners.
Since taking over the correctional health services for the jail in 2006, Parkland Health & Hospital System has remade the facility into a recognized national model for providing efficient healthcare to the incarcerated. More recently, Parkland has been using $38 million of county money to retrofit the three bottom floors of the jail’s North Tower into medical and mental health infirmaries totaling 300 beds, an expanded pharmacy, classrooms, and administrative offices.
Sharon Phillips, RN, Chief Administrative Officer for Parkland Health & Hospital Services, says the new facility will allow Parkland to better monitor its more acutely ill inmates, perform minor surgery, and provide IV treatments without having to transport prisoners outside the jail. A new mental health floor will offer classes in anger management, personal hygiene, and health maintenance.
Phillips says that once the new facility is up and running, most of the sick or injured inmates who previously had to be sent to area medical centers will be able to be treated at the jail’s infirmary or medical/surgical unit. “One of the most common reasons we send individuals to the Parkland campus is for chest pain,” she says. “When the new infirmary opens, we will be able to keep most of those inmates at the jail.”
Architecture firm HDR, which designed the jail more than two decades ago, is handling the renovation. HDR Senior Project Manager Jeffrey Forrest says clearing, demolishing, and rebuilding the interiors of three bottom floors without disturbing the six floors above led to some surprises, such as a deeply buried underground sewer system that needed to be uprooted.
The medical facility is scheduled to open next May. Azteca + Russell + Turner is the joint venture GC. Hill International is the project manager.
Read about more innovations from BD+C's 2014 Great Solutions Report.
Related Stories
| Aug 11, 2010
NAVFAC releases guidelines for sustainable reconstruction of Navy facilities
The guidelines provide specific guidance for installation commanders, assessment teams, estimators, programmers and building designers for identifying the sustainable opportunities, synergies, strategies, features and benefits for improving installations following a disaster instead of simply repairing or replacing them as they were prior to the disaster.
| Aug 11, 2010
City of Anaheim selects HOK Los Angeles and Parsons Brinckerhoff to design the Anaheim Regional Transportation Intermodal Center
The Los Angeles office of HOK, a global architecture design firm, and Parsons Brinckerhoff, a global infrastructure strategic consulting, engineering and program/construction management organization, announced its combined team was selected by the Anaheim City Council and Orange County Transportation Authority (OCTA) to design phase one of the Anaheim Regional Transportation Intermodal Center.
| Aug 11, 2010
GBCI launches credentialing maintenance program for current LEED APs
The Green Building Certification Institute (GBCI) launched a credentialing maintenance program (CMP) for LEED APs and Green Associates, ensuring that LEED professional credentials will remain relevant and meaningful in a rapidly evolving marketplace.
| Aug 11, 2010
Construction employment shrinks in 319 of the nation's 336 largest metro areas in July, continuing months-long slide
Construction workers in communities across the country continued to suffer extreme job losses this July according to a new analysis of metropolitan area employment data from the Bureau of Labor Statistics released today by the Associated General Contractors of America. That analysis found construction employment declined in 319 of the nation’s largest communities while only 11 areas saw increases and six saw no change in construction employment between July 2008 and July 2009.
| Aug 11, 2010
Green consultant guarantees LEED certification or your money back
With cities mandating LEED (Leadership in Energy and Environmental Design) certification for public, and even private, buildings in growing numbers, an Atlanta-based sustainability consulting firm is hoping to ease anxieties over meeting those goals with the industry’s first Green Guaranteed.
| Aug 11, 2010
Architecture Billings Index bounces back after substantial dip
Exhibiting a welcome rebound following a 5-point dip the month prior, the Architecture Billings Index (ABI) was up almost 6 points in July. As a leading economic indicator of construction activity, the ABI reflects the approximate nine to twelve month lag time between architecture billings and construction spending. The American Institute of Architects (AIA) reported the July ABI rating was 43.1, up noticeably from 37.7 the previous month.
| Aug 11, 2010
Rafael Vinoly-designed East Wing opens at Cleveland Museum of Art
Rafael Vinoly Architects has designed the new East Wing at the Cleveland Museum of Art (CMA), Ohio, which opened to the public on June 27, 2009. Its completion marks the opening of the first of three planned wings.







