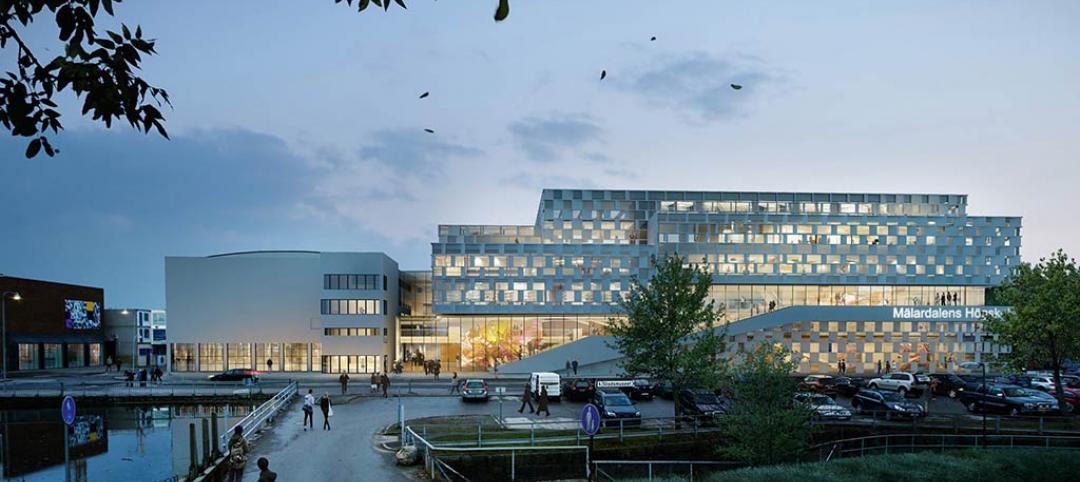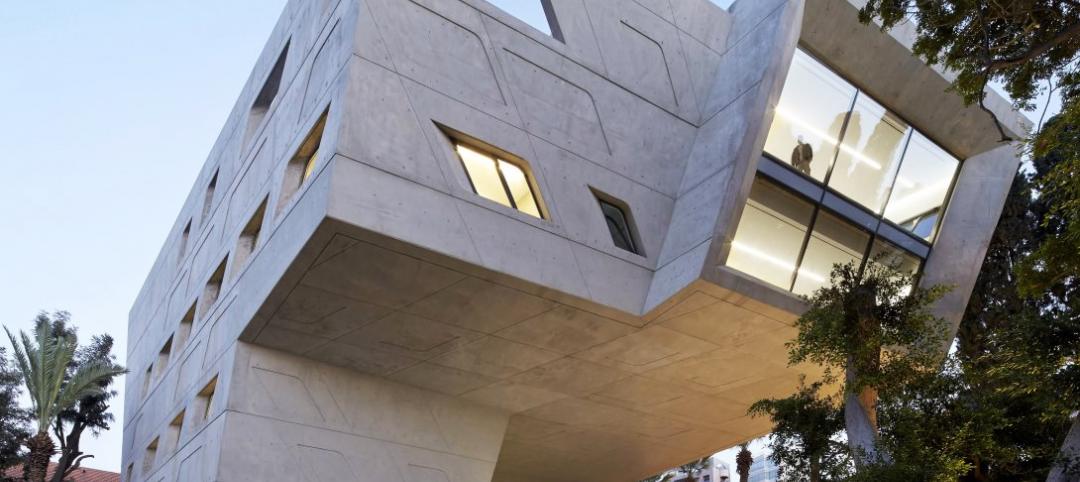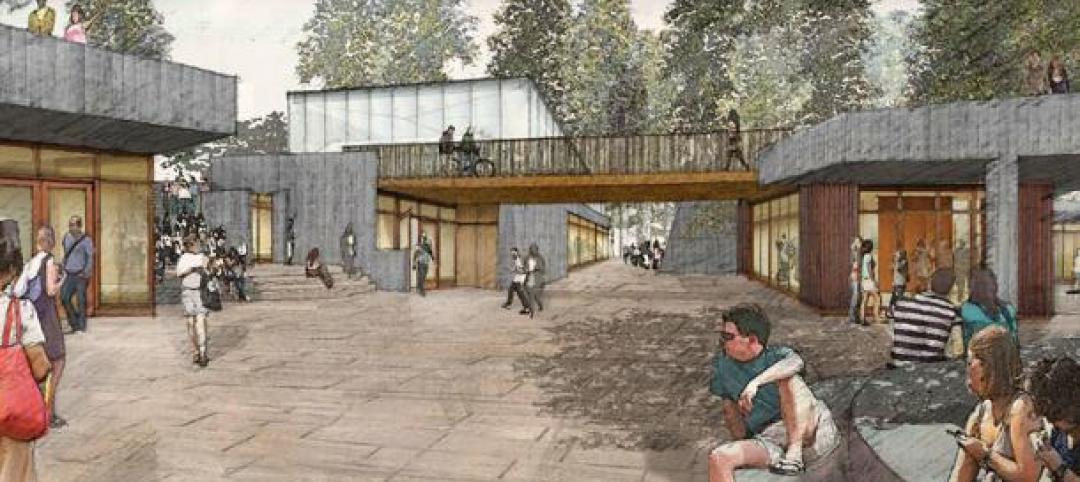Kihei High School on Maui is slated to become the Hawaii Department of Education’s (HIDOE) first net-zero school and HIDOE Maui’s first Hawaii-Collaborative for High Performance Schools (HI-CHPS) project.
The school will serve grades 9 through 12 and be located on more than 77 acres of undeveloped land. The campus will comprise multiple buildings and approximately 215,000-sf. It will support an enrollment capacity of 1,650 students and 206 supporting faculty and staff.
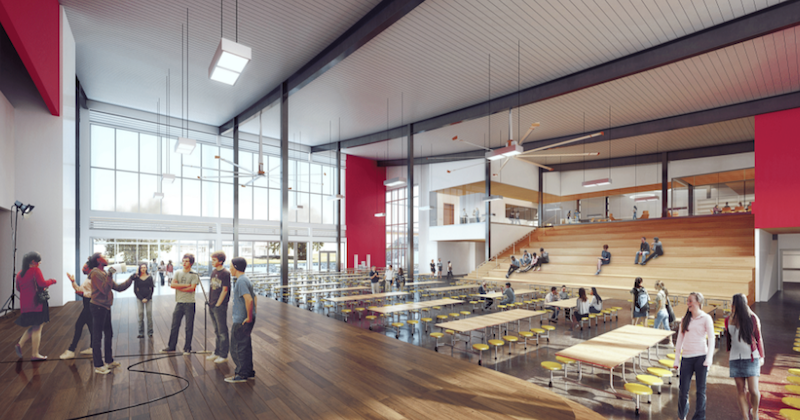 Rendering courtesy G70.
Rendering courtesy G70.
Among the school’s buildings will be a gymnasium, classhouse, library and cafeteria, and an administration building. A football field and surrounding track and buildings for electives will also be incorporated.
G70 is the architect, planner, and civil engineer of record and was hired HIDOE by the HIDOE to design and obtain permits for the project. Groundbreaking on the first phase of the site’s infrastructure construction began in January 2016 and is wrapping up 100% design. The building design is about 40% complete and phase I of the building package will be bid around April 2018.
 Rendering courtesy G70.
Rendering courtesy G70.
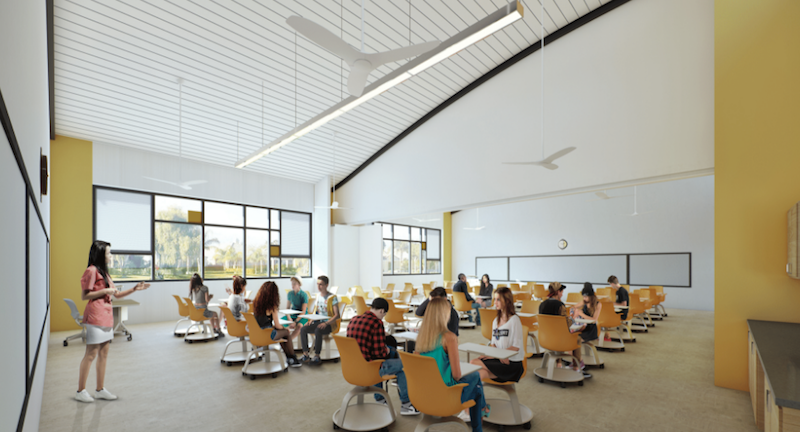 Rendering courtesy G70.
Rendering courtesy G70.
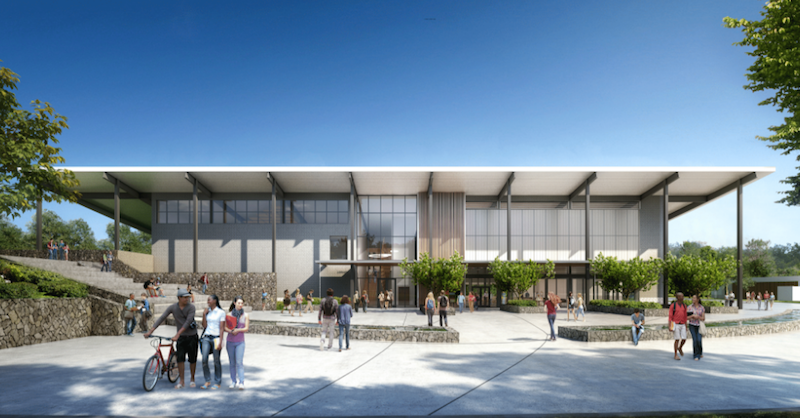 Rendering courtesy G70.
Rendering courtesy G70.
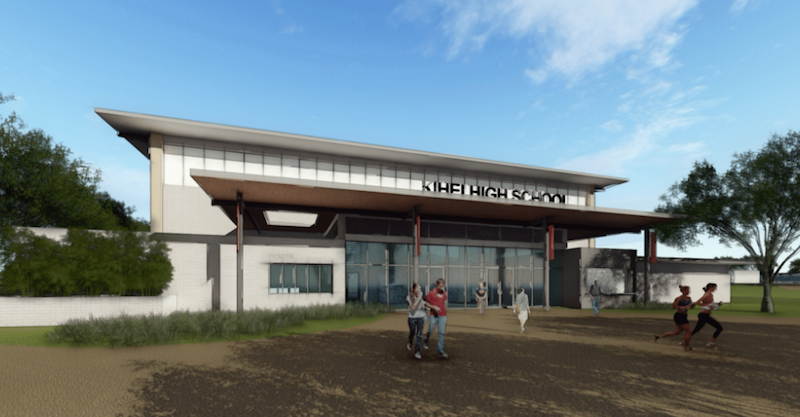 Rendering courtesy G70.
Rendering courtesy G70.
Related Stories
| Jul 1, 2014
Winning design by 3XN converts modernist bathhouse to university library
Danish firm 3XN's design wins competition for a new educational facility for Mälardalen University in Sweden, which will house a library, communal spaces, and offices for 4,500 students and staff.
| Jun 23, 2014
Gehry's 'glass sail' cultural center for Foundation Louis Vuitton set to open in October
Comissioned by Bernard Arnault, American legendary architect Frank Gehry's newest structure in Paris for Foundation Louis Vuitton will house eleven galleries and an auditorium for performing arts.
| Jun 20, 2014
HOK releases proposal for Obama Library and Museum Campus
Proposal would locate the library in Chicago's historic Bronzeville neighborhood, aiming for urban revitalization as well as Living Building certification.
| Jun 20, 2014
First look: Hive-like 'Learning Hub' to be built in Singapore
In a competition to design a "Learning Hub" for students at Nanyang University in Singapore, London-based firm Heatherwick studio has won with a rounded, hive-like design.
| Jun 18, 2014
Study shows walkable urbanism has positive economic impact
Walkable communities have a higher GDP, greater wealth, and higher percentages of college grads, according to a new study by George Washington University.
| Jun 18, 2014
Arup uses 3D printing to fabricate one-of-a-kind structural steel components
The firm's research shows that 3D printing has the potential to reduce costs, cut waste, and slash the carbon footprint of the construction sector.
| Jun 16, 2014
6 U.S. cities at the forefront of innovation districts
A new Brookings Institution study records the emergence of “competitive places that are also cool spaces.”
| Jun 12, 2014
Zaha Hadid's 'gravity defying' Issam Fares Institute opens in Beirut
The design builds upon the institute’s mission as a catalyst and connector between AUB, researchers and the global community.
| Jun 12, 2014
Tod Williams Billie Tsien Architects' design selected for new UCSC facility
The planned site is a natural landscape among redwood trees with views over Monterey Bay, a site that the architects have called “one of the most beautiful they have ever worked on.”
| Jun 12, 2014
Austrian university develops 'inflatable' concrete dome method
Constructing a concrete dome is a costly process, but this may change soon. A team from the Vienna University of Technology has developed a method that allows concrete domes to form with the use of air and steel cables instead of expensive, timber supporting structures.



