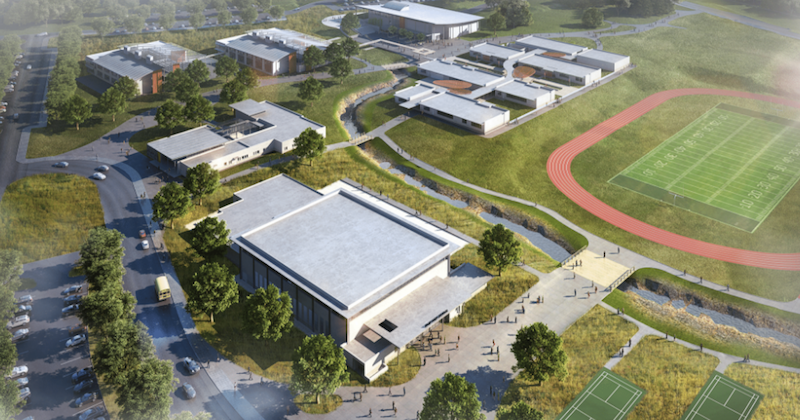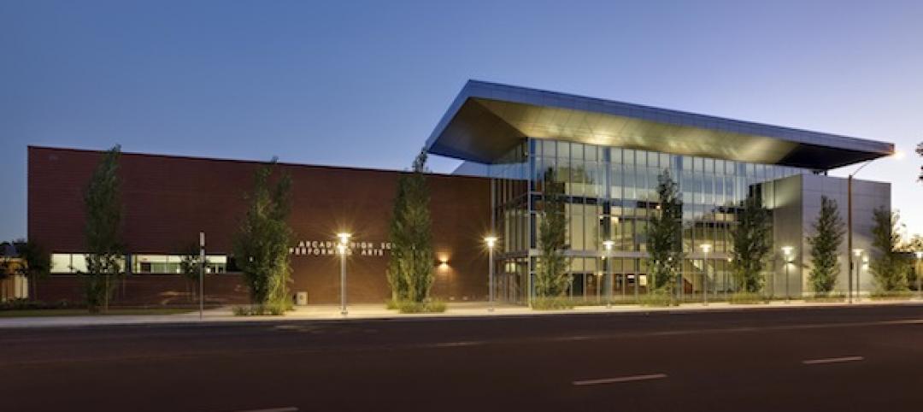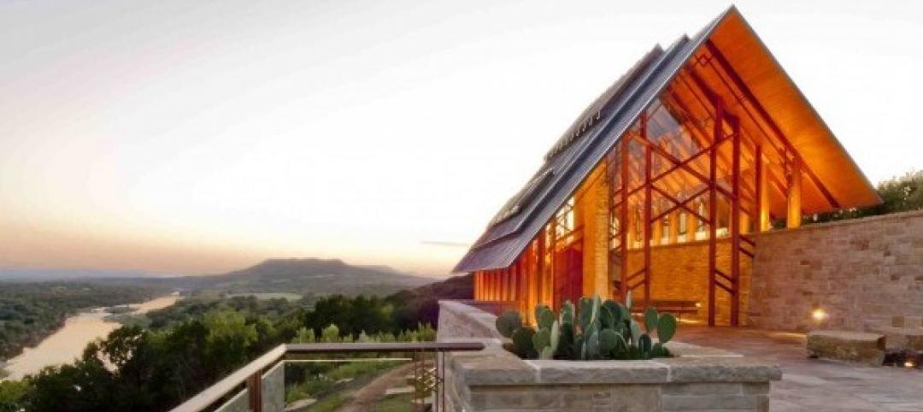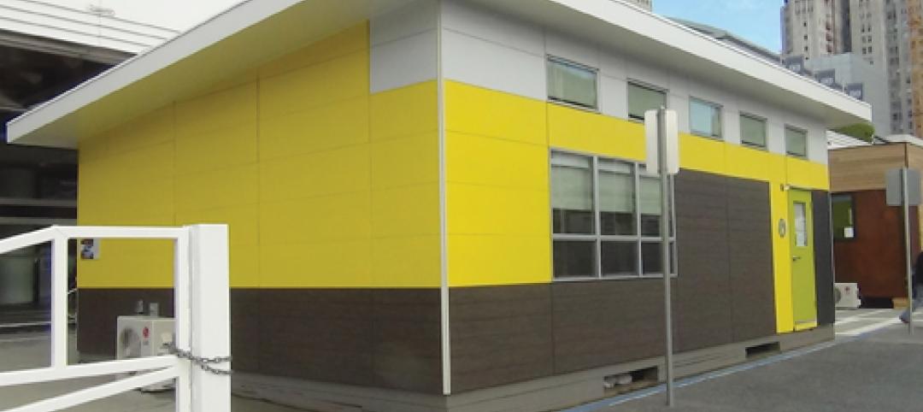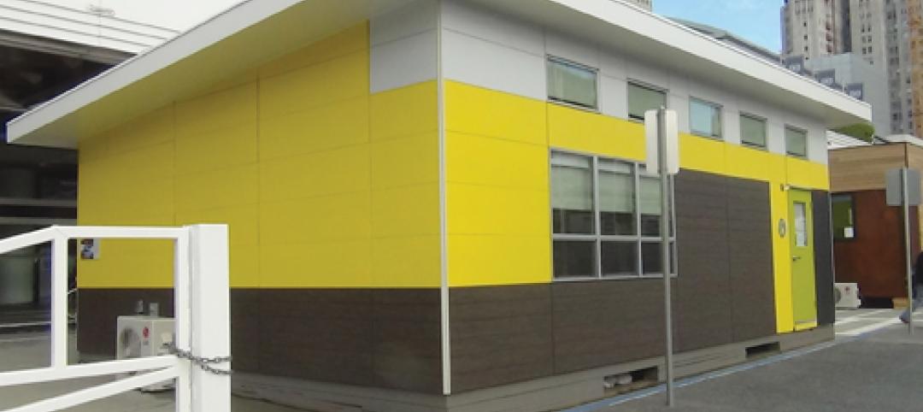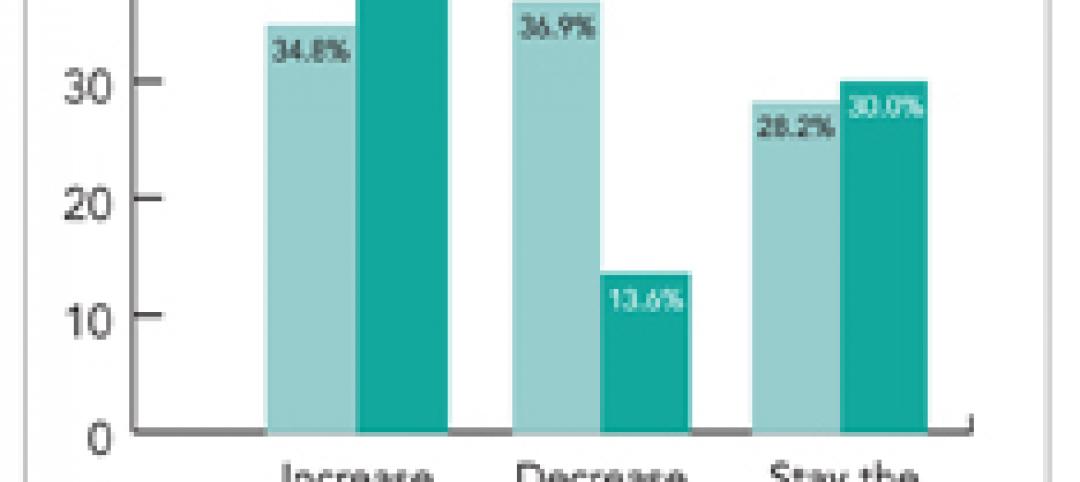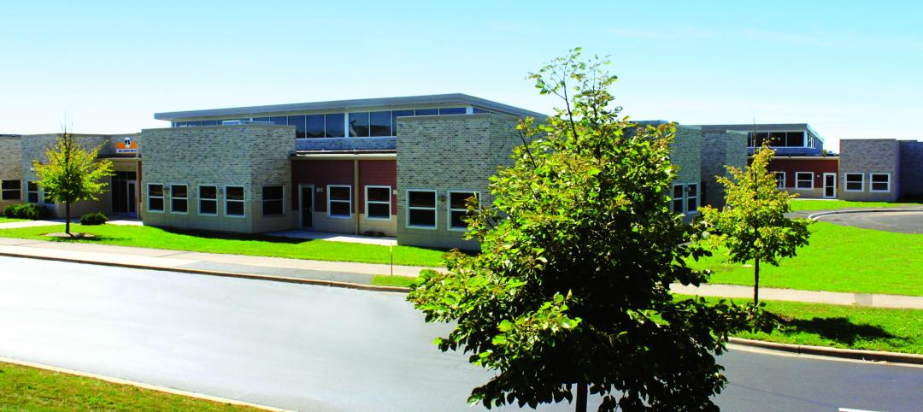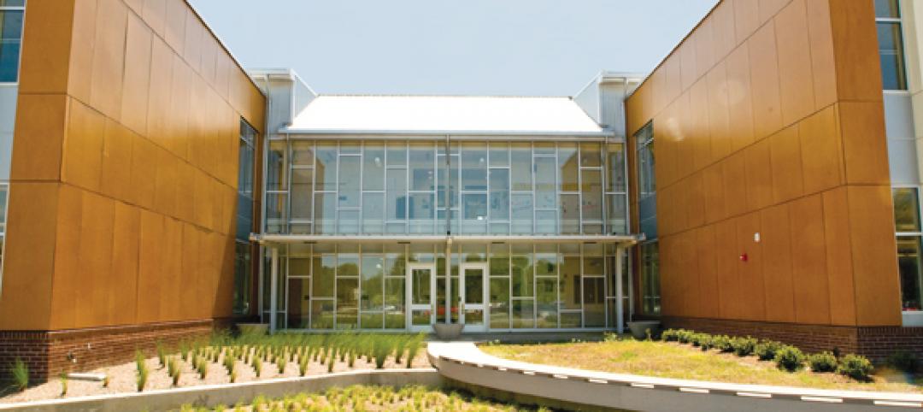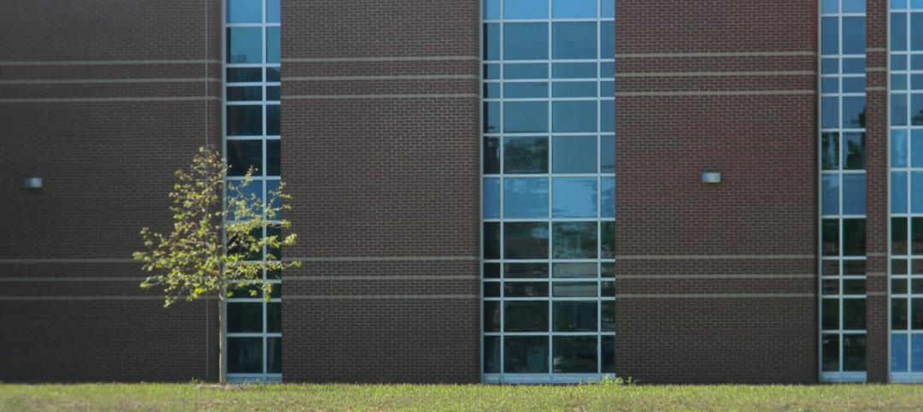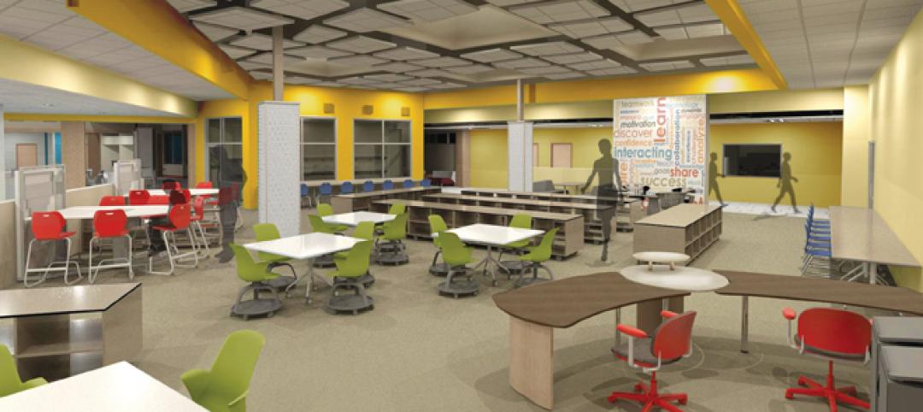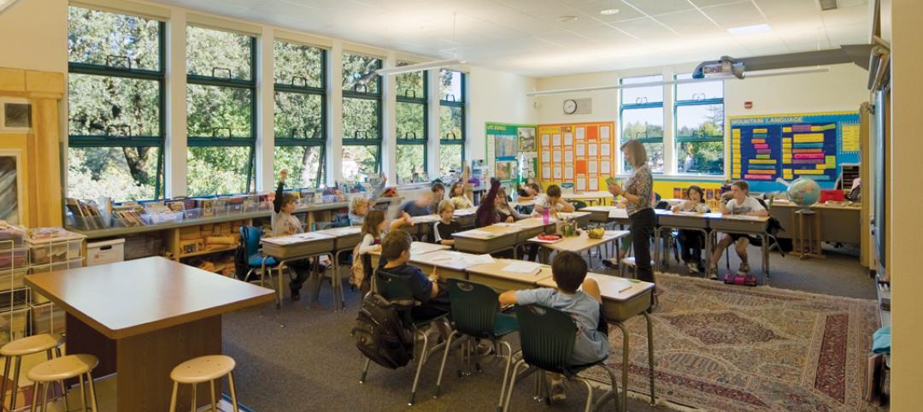Kihei High School on Maui is slated to become the Hawaii Department of Education’s (HIDOE) first net-zero school and HIDOE Maui’s first Hawaii-Collaborative for High Performance Schools (HI-CHPS) project.
The school will serve grades 9 through 12 and be located on more than 77 acres of undeveloped land. The campus will comprise multiple buildings and approximately 215,000-sf. It will support an enrollment capacity of 1,650 students and 206 supporting faculty and staff.
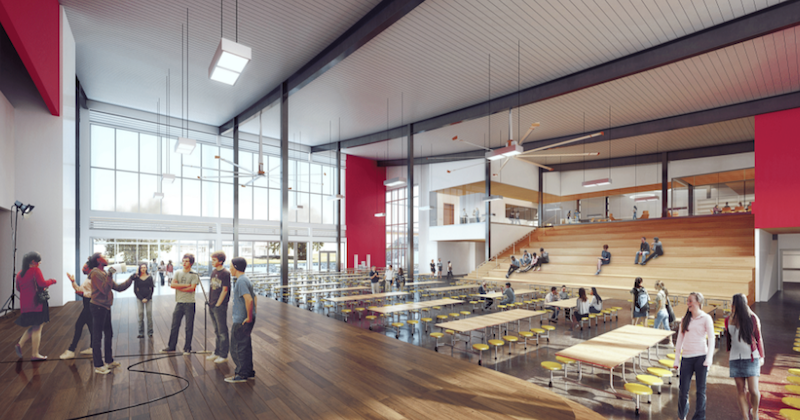 Rendering courtesy G70.
Rendering courtesy G70.
Among the school’s buildings will be a gymnasium, classhouse, library and cafeteria, and an administration building. A football field and surrounding track and buildings for electives will also be incorporated.
G70 is the architect, planner, and civil engineer of record and was hired HIDOE by the HIDOE to design and obtain permits for the project. Groundbreaking on the first phase of the site’s infrastructure construction began in January 2016 and is wrapping up 100% design. The building design is about 40% complete and phase I of the building package will be bid around April 2018.
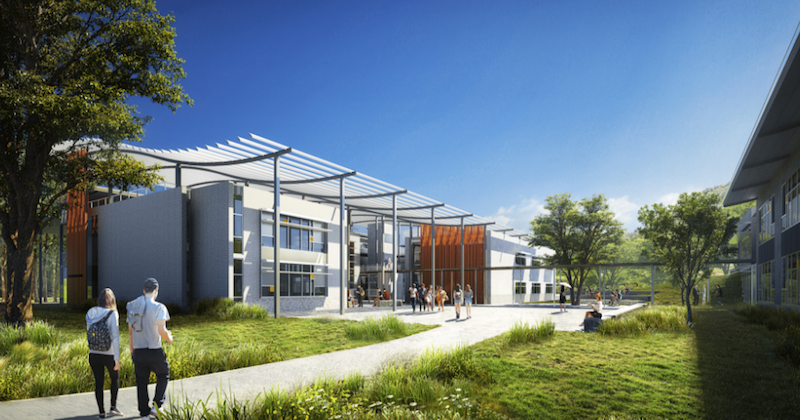 Rendering courtesy G70.
Rendering courtesy G70.
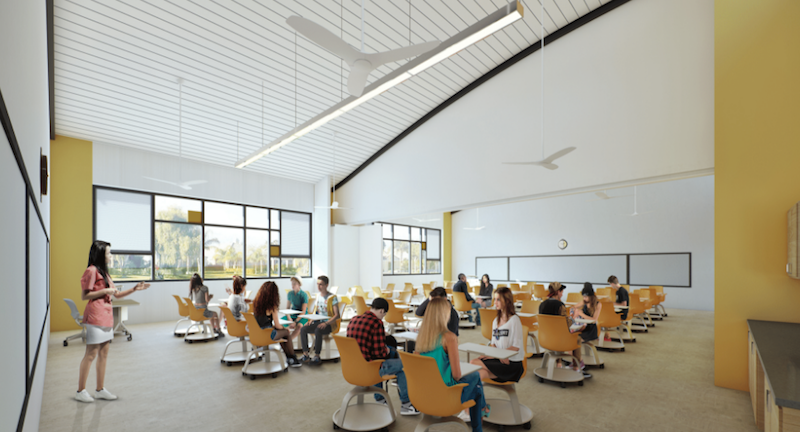 Rendering courtesy G70.
Rendering courtesy G70.
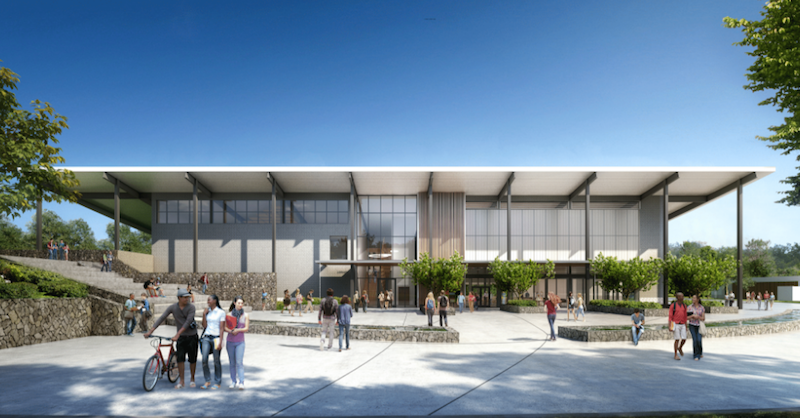 Rendering courtesy G70.
Rendering courtesy G70.
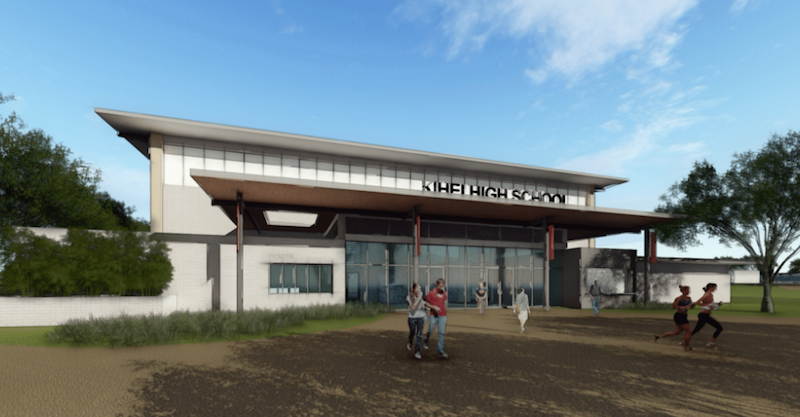 Rendering courtesy G70.
Rendering courtesy G70.
Related Stories
| Feb 6, 2013
Arcadia (Calif.) High School opens $20 million performing arts center
A 60-year old wish for the community of Arcadia has finally come true with the opening of Arcadia Unified School District’s new $20 million Performing Arts Center.
| Feb 5, 2013
8 eye-popping wood building projects
From 100-foot roof spans to novel reclaimed wood installations, the winners of the 2013 National Wood Design Awards push the envelope in wood design.
| Dec 9, 2012
Greenzone pop quiz
Greenbuild attendees share their thoughts with BD+C on the SAGE modular classroom.
| Dec 9, 2012
Modular classroom building makes the grade
SAGE modular classroom opens eyes, minds at Greenbuild 2012.
| Dec 9, 2012
AEC professionals cautiously optimistic about commercial construction in ’13
Most economists say the U.S. is slowly emerging from the Great Recession, a view that was confirmed to some extent by an exclusive survey of 498 BD+C subscribers whose views we sought on the commercial construction industry’s outlook on business prospects for 2013.
| Nov 19, 2012
Modular and Site-Built Construction Combine to Accelerate School Delivery
In Pingree Grove, Ill., DRH Cambridge Homes selects modular construction for the creation of the Cambridge Lakes Learning Center, home of a new charter school for the village community's growing student population.
| Nov 11, 2012
Greenbuild 2012 Report: K-12
High-performance schools put ‘sustainability’ in the lesson plan
| Oct 22, 2012
Two-Hour Curtain Wall Lets Light In and Keeps Fire Out at Prairie Hills Junior High School
New school’s south-facing elevation features a glazed aluminum curtain wall that incorporates PPG Solarblue and PPG Solarban 60 glazing.
| Sep 7, 2012
Net-zero energy pioneers on the el-hi frontier
Getting to net-zero is not easy, but the promise of eliminating energy bills and using state-of-the-art technology as a learning lab can make a compelling case to reach for net-zero.
| Sep 7, 2012
The keys to success in the K-12 school market
When educators and school administrators describe their vision for new K-12 school buildings as ‘21st-century learning spaces,’ they’re not exaggerating. Many new schools are truly different in concept from their counterparts of only a few years ago.


