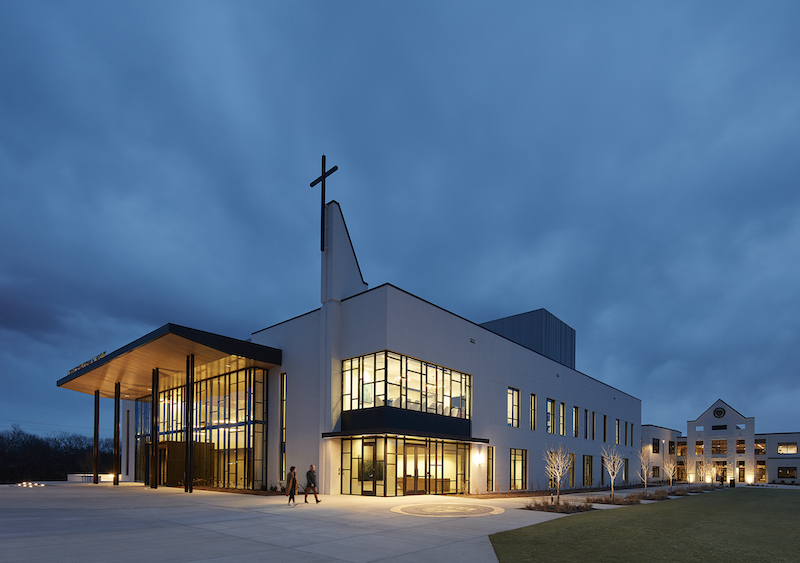Hastings Architecture has recently completed two new K-12 projects in Nashville; the Christ Presbyterian Academy Fine Arts Center and the Montgomery Bell Academy H. Frank Burkholder Wellness Center. While the projects have vastly different programs, they’re both critical components on their respective campuses.
The 45,000-sf Fine Arts Center was designed to establish a new front door to Christ Presbyterian Academy’s campus. The project is part of a larger master plan and is sited to enclose and define a new central quad. This new central quad helps transform the 58-acre campus from being automotive-centered to one that embraces the human scale.
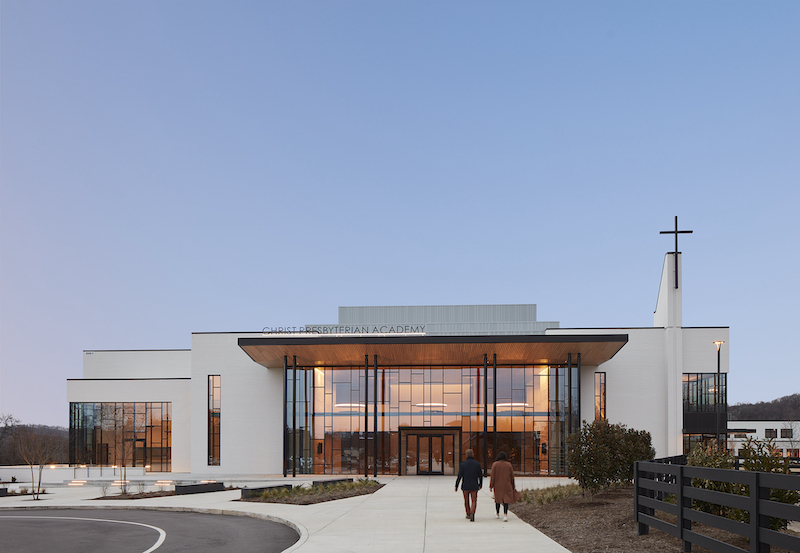
Brick massing wraps the building base and references existing campus scale and materiality. An undulating corrugated metal panel, meant to evoke a stage curtain, sheaths the theater house and fly tower. The brick mass opens up at the main entry to reveal a transparent lobby capped with a wooden canopy. The lobby’s glazing pattern introduces a contemporary vocabulary unique to the campus.
The lobby blurs the line between indoors and outdoors with natural materials and abundant natural light to invite curiosity and wonder through both the grand scale of the space and its sculptural gestures. An expansive light monitor diffuses light throughout the lobby and furthers the connection between indoors and out. At night, light from within transforms the building into a glowing lantern, placing the venue’s activity on display.
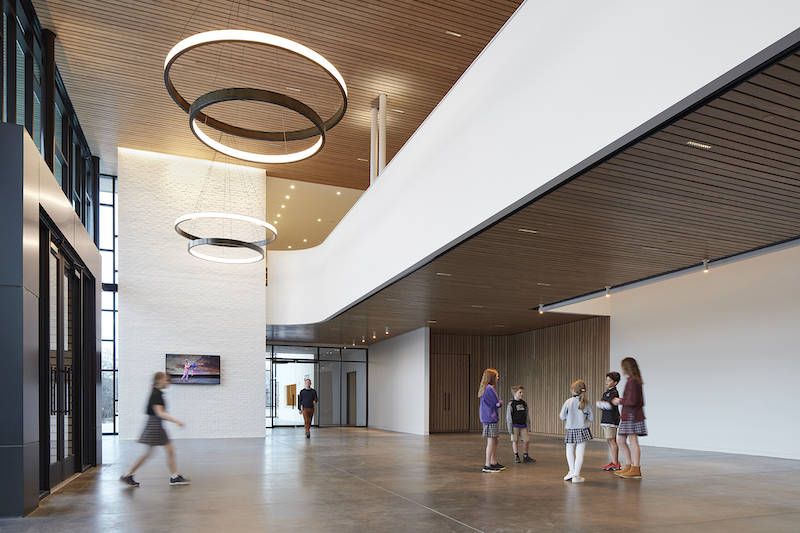
In total, the building comprises a 550-seat theatre, a black box theatre, makeup and dressing rooms, a costume shop, a scene shop, a green room, administrative offices, and art department offices.
The build team also included Ragan Smith (civil engineer), Civil Site Design Group (landscape architect), EMC Structural Engineers (structural engineer), C. Thomasson Associates (MEP engineer), and Solomon (general contractor).
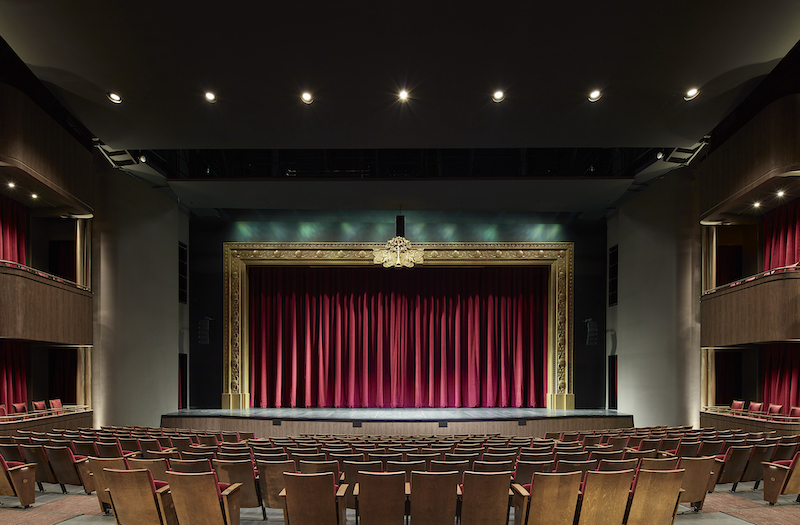
Montgomery Bell Academy H. Frank Burkholder Wellness Center
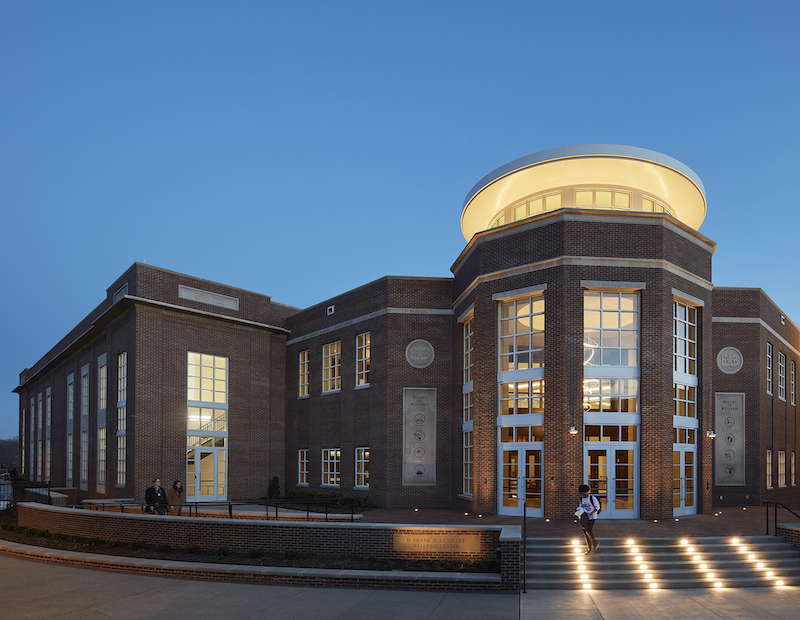
The second Nashville project recently completed by Hastings is the 200,000-sf H. Frank Burkholder Wellness Center on the Montgomery Bell Academy campus. The project was designed to support both mental and physical health
The new center strategically cloaks the mass and scale of interior spaces while still carrying forward the campus’ architectural and formal language. It includes space to gather, host, meet, study, perform, meditate, learn, play, practice, and compete. The project’s interiors do not have the aesthetics of traditional athletics programs, but instead attempt to create a more cerebral discussion about holistic wellness.
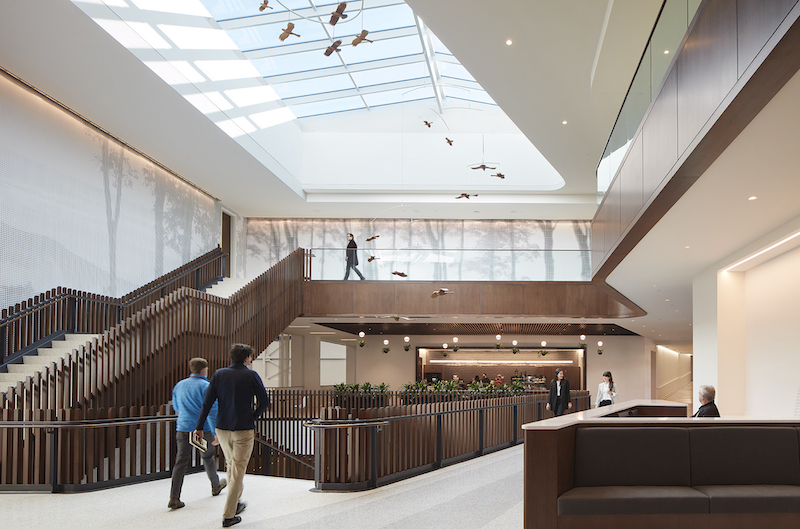
Included in the new Wellness Center is a 1,200-seat event center; a three-court fieldhouse; a double-height indoor practice field; a golf center; a squash center; a dedicated wrestling gym; a fitness center; locker rooms; training facilities; offices for coaches and administrators; and yoga, meditation, screening, meeting, and instructional classrooms.
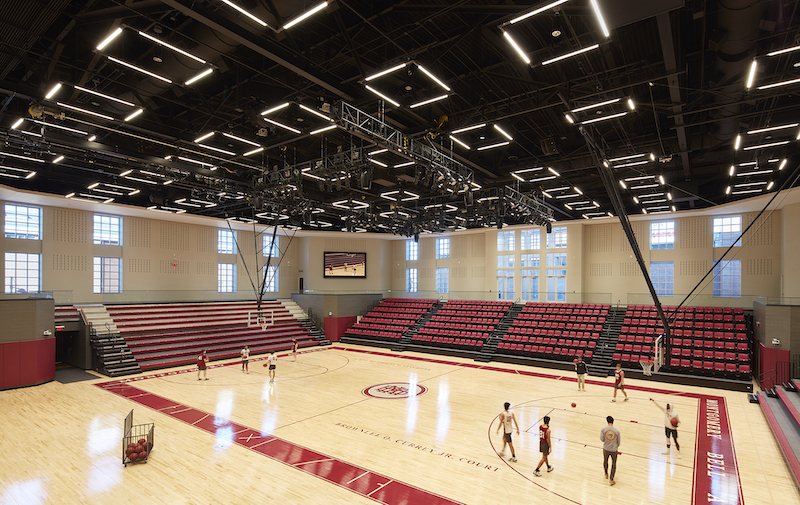
The Center has efficient building systems to save an estimated 20% on annual energy costs. High efficiency and low-flow plumbing fixtures reduce potable water consumption by an estimated 35% annually. The project is pursuing LEED Gold certification.
The build team also included Barge Cauthen & Associates (civil engineer), HDLA (landscape architect), EMC Structural Engineers (structural engineer), Smith Seckman Reid (MEP engineer), and Brasfield & Gorrie (general contractor).
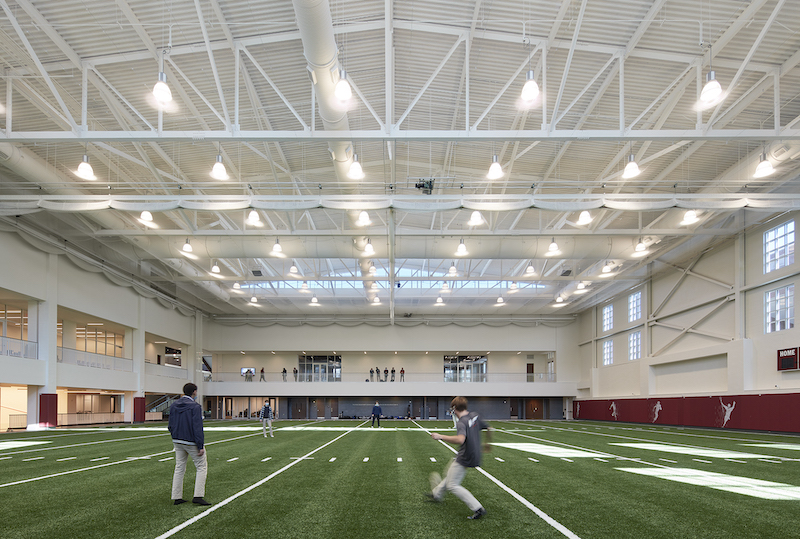
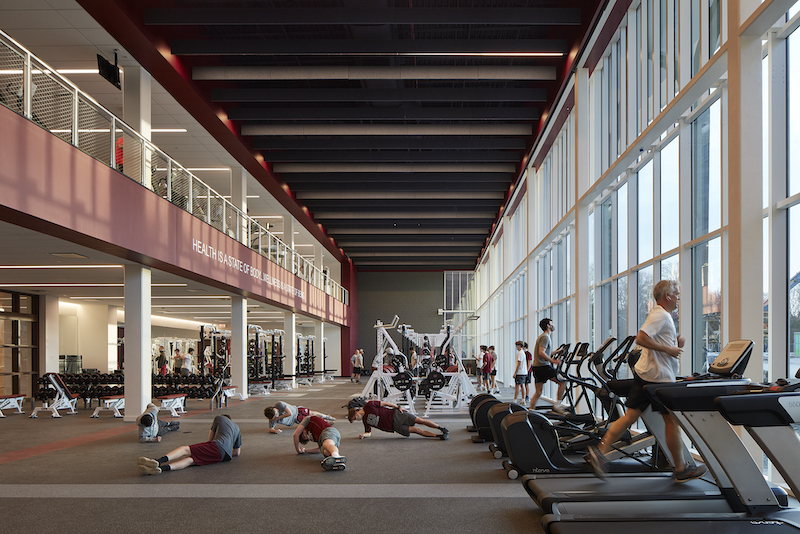

Related Stories
| Nov 29, 2010
New Design Concepts for Elementary and Secondary Schools
Hard hit by the economy, new construction in the K-12 sector has slowed considerably over the past year. Yet innovation has continued, along with renovations and expansions. Today, Building Teams are showing a keener focus on sustainable design, as well as ways to improve indoor environmental quality (IEQ), daylighting, and low-maintenance finishes such as flooring.
| Nov 23, 2010
Honeywell's School Energy and Environment Survey: 68% of districts delayed or eliminated improvements because of economy
Results of Honeywell's second annual “School Energy and Environment Survey” reveal that almost 90% of school leaders see a direct link between the quality and performance of school facilities, and student achievement. However, districts face several obstacles when it comes to keeping their buildings up to date and well maintained. For example, 68% of school districts have either delayed or eliminated building improvements in response to the economic downturn.
| Nov 3, 2010
Designs complete for new elementary school
SchenkelShultz has completed design of the new 101,270-sf elementary Highlands Elementary School, as well as designs for three existing buildings that will be renovated, in Kissimmee, Fla. The school will provide 48 classrooms for 920 students, a cafeteria, a media center, and a music/art suite with outdoor patio. Three facilities scheduled for renovations total 19,459 sf and include an eight-classroom building that will be used as an exceptional student education center, a older media center that will be used as a multipurpose building, and another building that will be reworked as a parent center, with two meeting rooms for community use. W.G. Mills/Ranger is serving as CM for the $15.1 million project.
| Oct 27, 2010
Grid-neutral education complex to serve students, community
MVE Institutional designed the Downtown Educational Complex in Oakland, Calif., to serve as an educational facility, community center, and grid-neutral green building. The 123,000-sf complex, now under construction on a 5.5-acre site in the city’s Lake Merritt neighborhood, will be built in two phases, the first expected to be completed in spring 2012 and the second in fall 2014.
| Oct 13, 2010
Thought Leader
Sundra L. Ryce, President and CEO of SLR Contracting & Service Company, Buffalo, N.Y., talks about her firm’s success in new construction, renovation, CM, and design-build projects for the Navy, Air Force, and Buffalo Public Schools.
| Oct 12, 2010
Holton Career and Resource Center, Durham, N.C.
27th Annual Reconstruction Awards—Special Recognition. Early in the current decade, violence within the community of Northeast Central Durham, N.C., escalated to the point where school safety officers at Holton Junior High School feared for their own safety. The school eventually closed and the property sat vacant for five years.
| Aug 11, 2010
JE Dunn, Balfour Beatty among country's biggest institutional building contractors, according to BD+C's Giants 300 report
A ranking of the Top 50 Institutional Contractors based on Building Design+Construction's 2009 Giants 300 survey. For more Giants 300 rankings, visit http://www.BDCnetwork.com/Giants
| Aug 11, 2010
Jacobs, Arup, AECOM top BD+C's ranking of the nation's 75 largest international design firms
A ranking of the Top 75 International Design Firms based on Building Design+Construction's 2009 Giants 300 survey. For more Giants 300 rankings, visit http://www.BDCnetwork.com/Giants
| Aug 11, 2010
Architecture Billings Index flat in May, according to AIA
After a slight decline in April, the Architecture Billings Index was up a tenth of a point to 42.9 in May. As a leading economic indicator of construction activity, the ABI reflects the approximate nine to twelve month lag time between architecture billings and construction spending. Any score above 50 indicates an increase in billings.
| Aug 11, 2010
Construction employment declined in 333 of 352 metro areas in June
Construction employment declined in all but 19 communities nationwide this June as compared to June-2008, according to a new analysis of metropolitan-area employment data released today by the Associated General Contractors of America. The analysis shows that few places in America have been spared the widespread downturn in construction employment over the past year.


