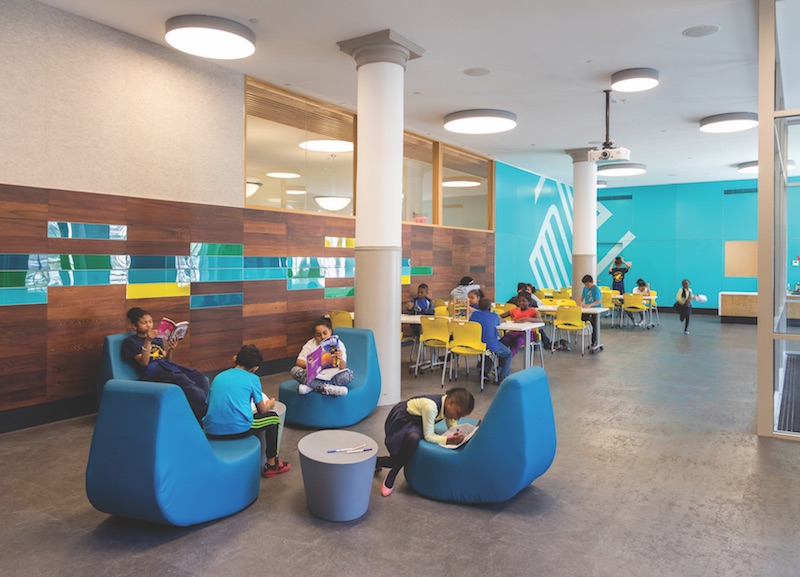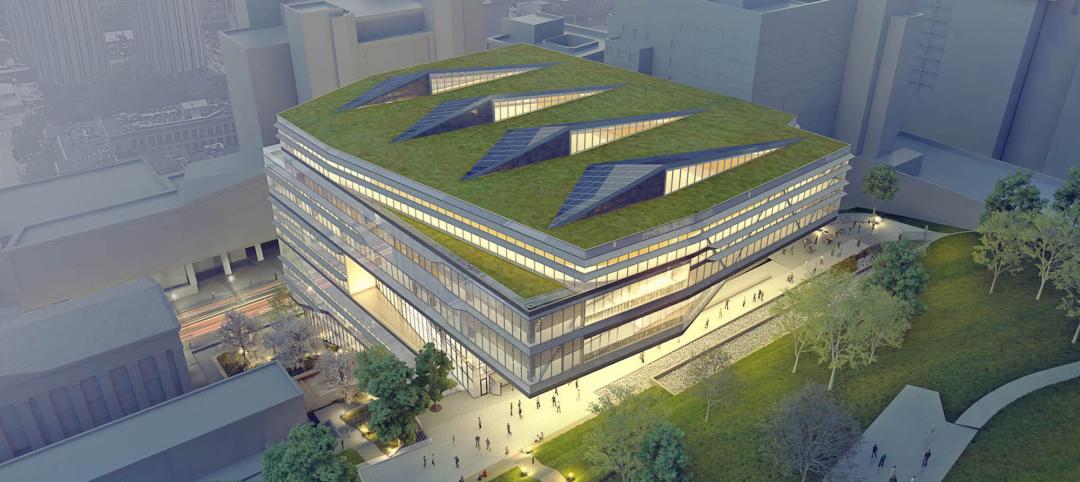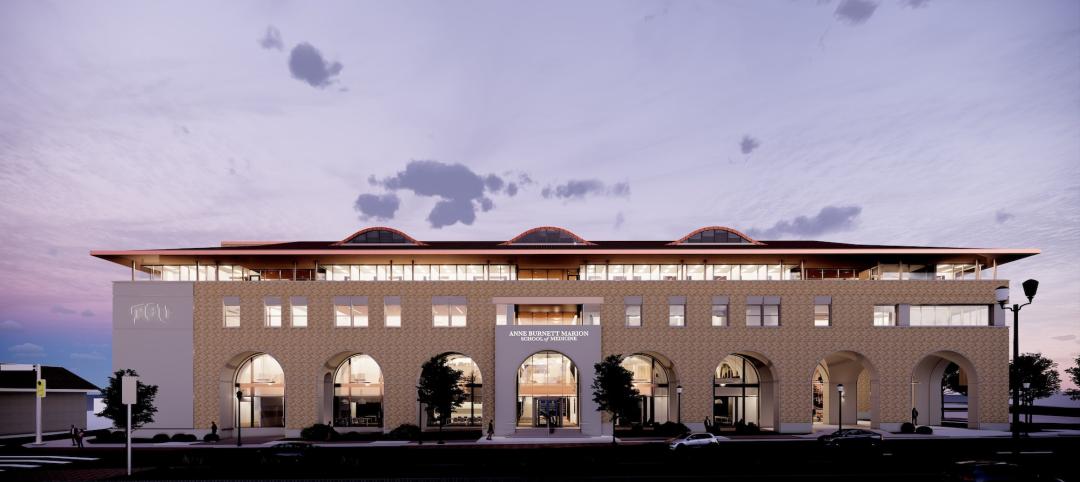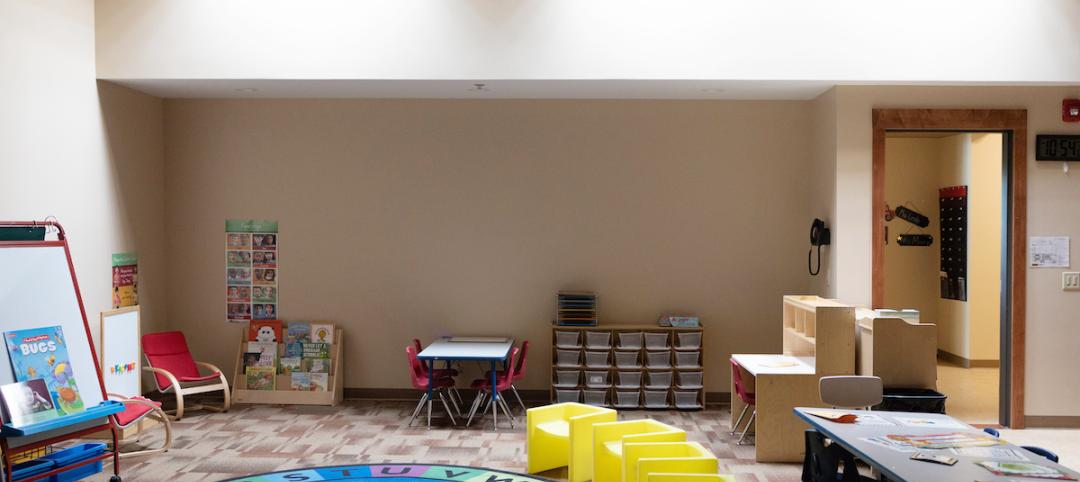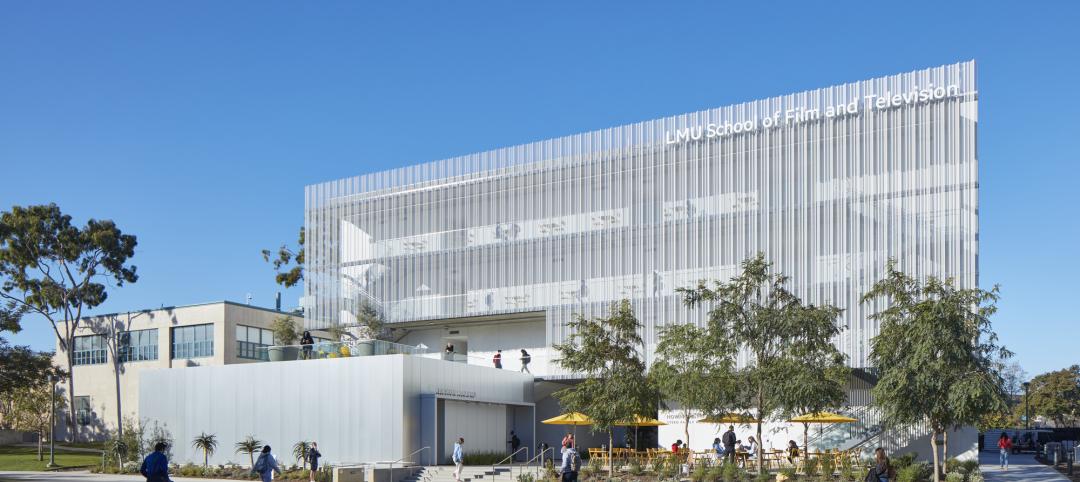The adaptive reuse of PS 186 in West Harlem shows what can be done when imagination and determination come together.
Through the combined efforts of the Boys & Girls Club of Harlem and its development partners, an abandoned public school has been turned into an anchor institution for the Hamilton Heights neighborhood. The adaptive reuse of the 114-year-old school provides two sorely needed services: an 11,300-sf clubhouse with an after-school program and teen center, and 79 units of affordable housing in a neighborhood that is feeling the negative effects of gentrification.
PS 186 was designed by architect Charles B. J. Snyder, Superintendent of School Buildings for the NYC Board of Education from 1891 to 1923. The five-story buff-and-red-brick structure, designed in the Italian Renaissance Revival style, followed Snyder’s signature H-shaped floor plan, which formed open courtyards that brought daylight into the classrooms.
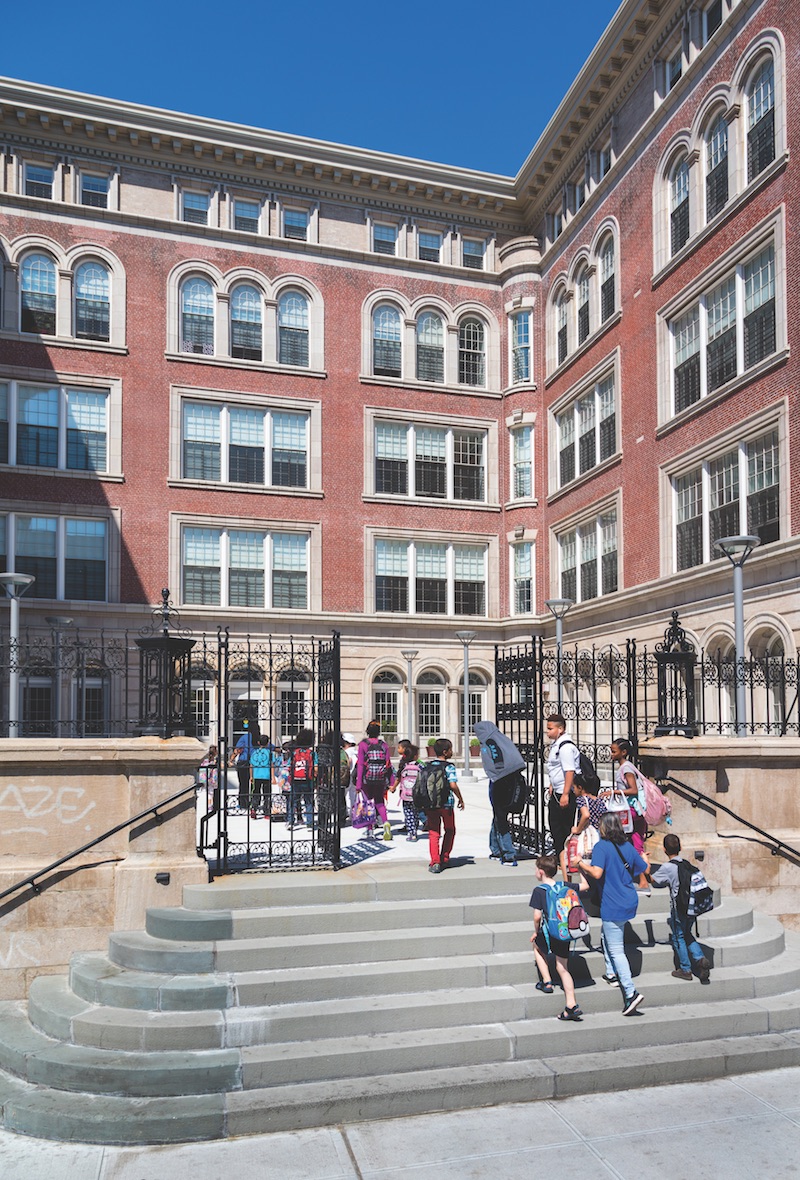 Children enter the Boys & Girls Club of Harlem at the upper courtyard on 145th Street. The decorative metal railings and gates were carefully reconstructed. Another entrance provides an ADA-compliant walkway to the residential quarters.
Children enter the Boys & Girls Club of Harlem at the upper courtyard on 145th Street. The decorative metal railings and gates were carefully reconstructed. Another entrance provides an ADA-compliant walkway to the residential quarters.
Completed in 1903, the school was immediately filled with the children of immigrant families.
PS 186 continued to serve the neighborhood around 145th Street and Amsterdam Avenue for another seven decades, but in 1975 the city declared it unsafe for occupancy, closed it, and transferred the site to the New York County Local Development Corporation. In 1986, the Boys & Girls Club of Harlem (BGCH) bought the property for $215,000.
There it sat for more than two decades. Weeds, even whole trees, clogged the classrooms. Wood floors turned spongy from the damp conditions. Hundreds of pigeon carcasses littered the upper floors. Homeless people squatted amid the ruins. Members of Community Board 9 and the local homeowners association called for the BGCH to take action. Some in the community demanded that the building be razed.
In 2009, the club, in partnership with Alembic Development, proposed a $79 million plan to demolish the school and build a new 200,000-sf home for the group, plus affordable housing, and community and retail space.
Word that PS 186 might be demolished brought out the preservationists, whose letter-writing campaign gained the support of the New York Landmarks Conservancy. But when the community board turned down a bid to have the school declared a landmark, the BGCH claimed that renovating the building without the attendant historic preservation tax breaks was not feasible.
Everything started to change in 2012, as rumors of a plan to reuse PS 186 began to buzz through the streets of West Harlem. In late 2013, Monadnock Construction bought the building from the Boys & Girls Club. Shortly thereafter, Dattner Architects was hired to seek a rezoning for a mixed-use redevelopment with affordable housing and a flagship location for the club. Preservation, once thought impossible, was now the seen as the enlightened path.
What made the deal financially feasible was a conditional approval from the National Park Service stating that PS 186 represented a historically significant example of early 20th-century school architecture. This made it eligible for listing on the National Register of Historic Places and opened the door to what would become about $20 million in historic preservation tax credits.
 The development provides 79 affordable housing units on its four upper floors: 19 studios, 39 one-bedrooms, 12 two-bedrooms, and nine lofts. Monthly rents range from $508 for a subsidized studio to $2,738 for a market-rate two-bedroom. The 100,520-sf project is participating in the Enterprise Green Communities sustainability program.
The development provides 79 affordable housing units on its four upper floors: 19 studios, 39 one-bedrooms, 12 two-bedrooms, and nine lofts. Monthly rents range from $508 for a subsidized studio to $2,738 for a market-rate two-bedroom. The 100,520-sf project is participating in the Enterprise Green Communities sustainability program.
To comply with the NPS ruling, the reconstruction had to adhere to the Secretary of the Interior’s Standards for Rehabilitation. This meant that the project team had to maintain Snyder’s H-shaped floor plan. Numerous character-defining interior features—ornamental staircases, high ceilings, and a decorative stage known as the principal’s platform—were also preserved.
Key elements of the Italian Renaissance exterior were restored. Based on historic photographs of the original cornice, now damaged beyond repair, the design team worked with a manufacturer to create a support system for a new glass-reinforced cornice. A niche overlooking the historic entry to the school that holds a statue of Minerva, goddess of wisdom and knowledge, also was rejuvenated.
The north and south courtyards were reclaimed. From specimens of existing material, the team reconstructed the decorative iron railings and gates. Stone stairs that had been replaced with concrete block were brought back to their virginal state. An ADA-compliant entry walkway from the street to the residence entry was installed. Two new exit doors were punched out to provide safe egress from the apartment floors (two to five).
Sound attenuation in the residential floors was also addressed. Window units and exterior glass doors were recreated from historic photographs and extant drawings of the school.
Although it took 30 years to complete, the project was applauded by the Reconstruction Awards jury as a shining example of what can be done to bestow new life on the thousands of vacant public schools that face ruin in America’s older cities. Others apparently agree. The project has also won the New York Landmarks Conservancy Lucy G. Moss Award and the Society of American Registered Architects New York Design Award.
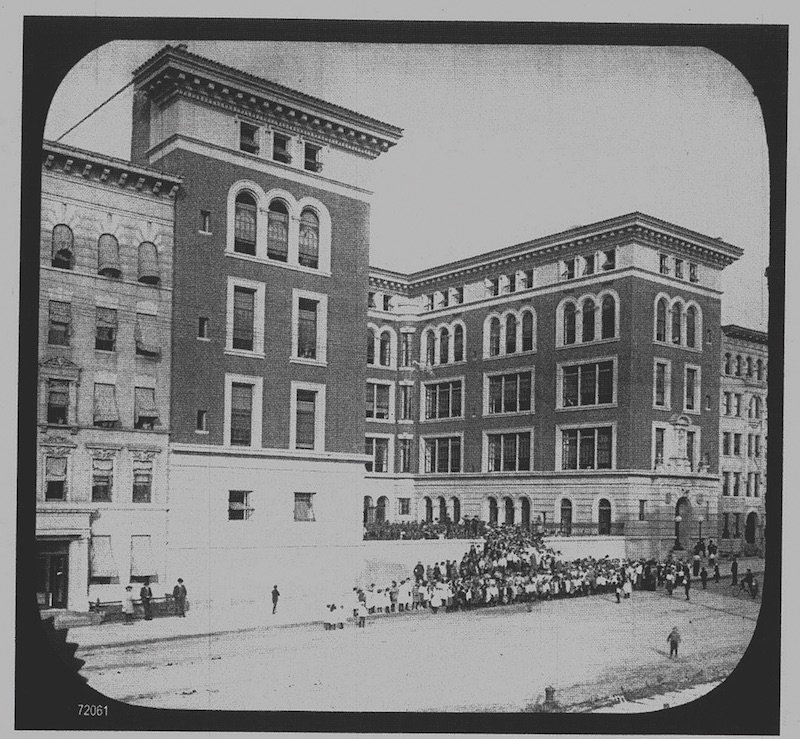 PS 186 opened in 1903 in response to the population explosion in the Hamilton Heights section of Harlem. The school offered adult night classes and became a neighborhood institution but closed in 1975. With its recent renovation, it is back as a community hub.
PS 186 opened in 1903 in response to the population explosion in the Hamilton Heights section of Harlem. The school offered adult night classes and became a neighborhood institution but closed in 1975. With its recent renovation, it is back as a community hub.
Project Sumamry
Platinum Award Winner
Building Team | Dattner Architects (submitting firm, architect, interiors) Boys & Girls Club of Harlem, Alembic Community Development, and Monadnock Development (owners) DeNardis Engineering (SE) Abraham Joselow PC (MEP) Michael A. Tomlan, FAPTI (historic preservation consultant) Construction Specifications, Inc. (specifications) Lumen Architecture (lighting) AKRF (acoustics) JM Zoning (expediting) SWA (sustainability consultant) Jim Harwood Architects (ornamental masonry consultant) Monadnock Construction (GC).
Details | 111,820 sf Total cost $45.4 million. Construction time: March 2012 to October 2016. Delivery method: Design-bid-build.
See all of the 2017 Reconstruction Award winners here
Related Stories
University Buildings | Jan 30, 2023
How wellness is reshaping college recreation centers
Moody Nolan, a specialist in the design of college recreation centers, has participated in the evolution toward wellness on college campuses.
University Buildings | Jan 27, 2023
Ozarks Technical Community College's advanced manufacturing center is first-of-a-kind in region
The new Robert W. Plaster Center for Advanced Manufacturing at Ozarks Technical Community College in Springfield, Mo., is a first-of-a-kind educational asset in the region. The 125,000-sf facility will educate and train a new generation in high tech, clean manufacturing and fabrication.
K-12 Schools | Jan 25, 2023
As gun incidents grow, schools have beefed up security significantly in recent years
Recently released federal data shows that U.S. schools have significantly raised security measures in recent years. About two-thirds of public schools now control access to school grounds—not just the building—up from about half in the 2017-18 school year.
University Buildings | Jan 17, 2023
Texas Christian University breaks ground on medical school for Dallas-Fort Worth region
Texas Christian University (TCU) has broken ground on the Anne Burnett Marion School of Medicine, which aims to help meet the expanding medical needs of the growing Dallas-Fort Worth region.
ProConnect Events | Jan 16, 2023
6 more BD+C ProConnect Events in 2023 – The videos show why you should participate
ProConnects bring building product manufacturers and suppliers together with architects, contractors, builders, and developers to discuss upcoming projects and learn about new products and technical solutions.
K-12 Schools | Dec 23, 2022
Vacant Target store in Minnesota turned into early childhood education center
Lincoln School, a former 90,000-sf Target retail store in Fergus Falls, Minn., was repurposed into Independent School District 544’s newest campus.
University Buildings | Dec 22, 2022
Loyola Marymount University completes a new home for its acclaimed School of Film and Television
California’s Loyola Marymount University (LMU) has completed two new buildings for arts and media education at its Westchester campus. Designed by Skidmore, Owings & Merrill (SOM), the Howard B. Fitzpatrick Pavilion is the new home of the undergraduate School of Film and Television, which is consistently ranked among the nation’s top 10 film schools. Also designed by SOM, the open-air Drollinger Family Stage is an outdoor lecture and performance space.
Adaptive Reuse | Dec 21, 2022
University of Pittsburgh reinvents century-old Model-T building as a life sciences research facility
After opening earlier this year, The Assembly recently achieved LEED Gold certification, aligning with the school’s and community’s larger sustainability efforts.
Sponsored | Resiliency | Dec 14, 2022
Flood protection: What building owners need to know to protect their properties
This course from Walter P Moore examines numerous flood protection approaches and building owner needs before delving into the flood protection process. Determining the flood resilience of a property can provide a good understanding of risk associated costs.
HVAC | Dec 13, 2022
Energy Management Institute launches online tool to connect building owners with HVAC contractors
The National Energy Management Institute Inc. (NEMI) along with the Biden administration’s Better Air in Buildings website have rolled out a resource to help building owners and managers, school districts, and other officials find HVAC contractors.


