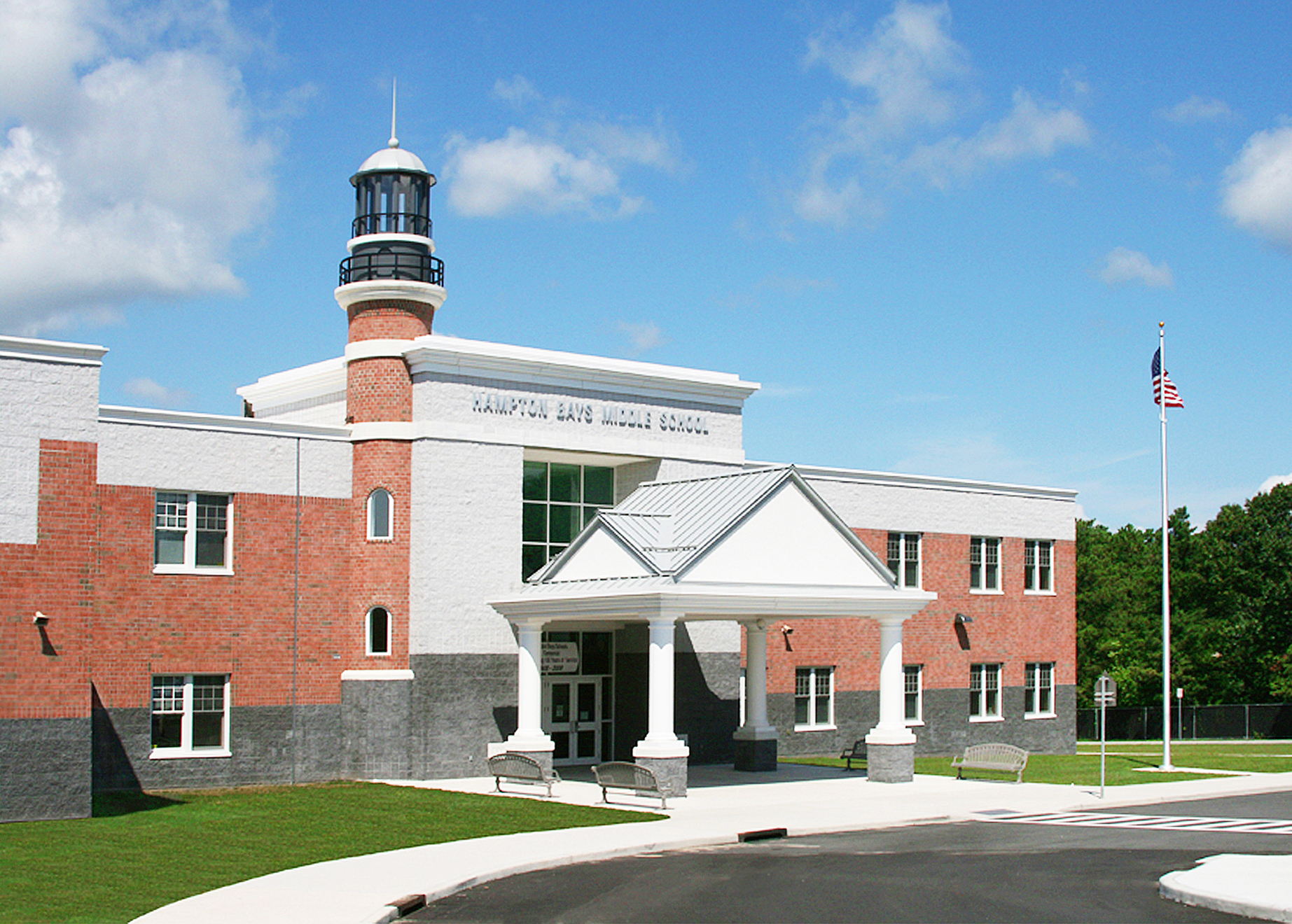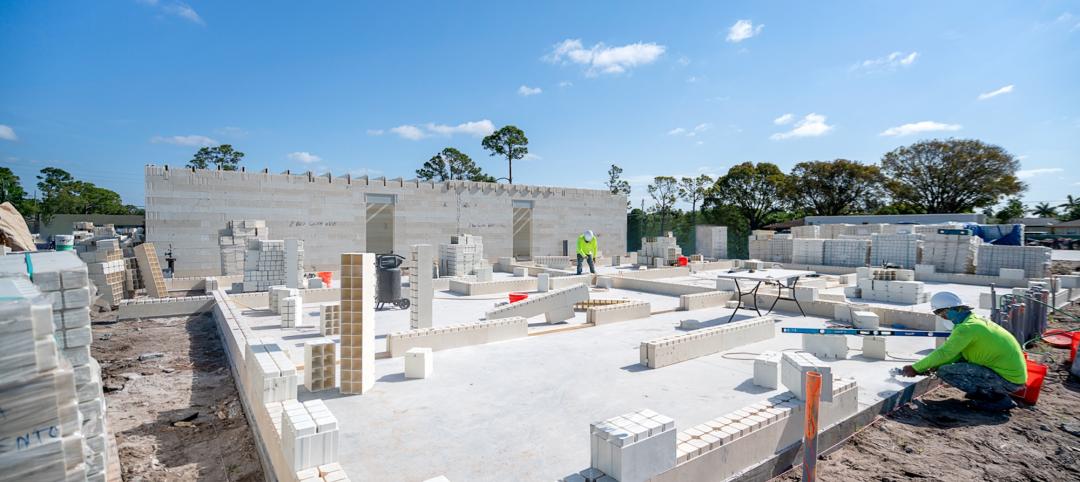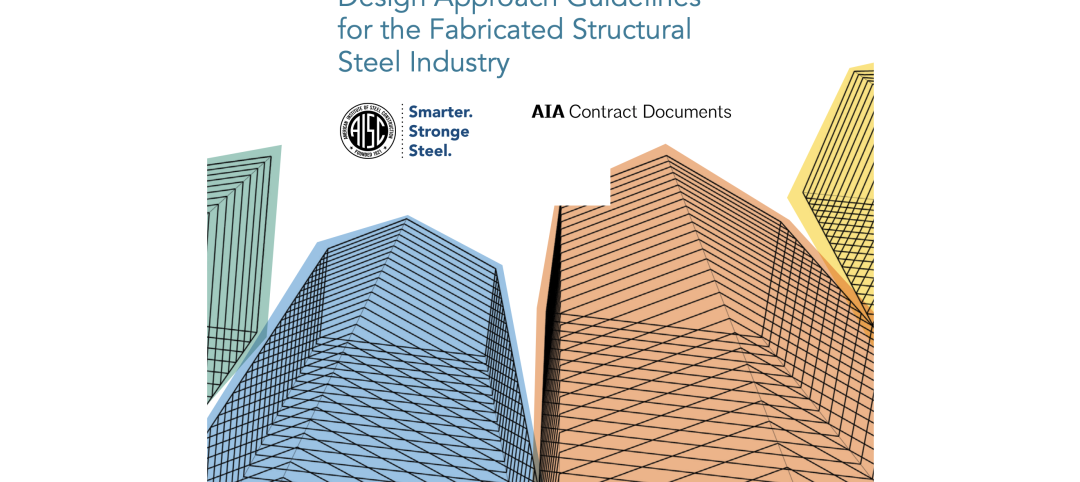U.S. Secretary of Education Arne Duncan, U.S. EPA Administrator Lisa P. Jackson, and Chair of the White House Council on Environmental Quality Nancy Sutley announced Hampton Bays Middle School in Hampton Bays, NY, designed by BBS Architects, Landscape Architects and Engineers (BBS), a winner of the U.S. Department of Education Green Ribbon Schools program.
The 2012 competition is the first of the new program developed by the U.S. Department of Education in collaboration with the White House and the EPA.
U.S. Department of Education Green Ribbon Schools (ED-GRS) is a federal recognition program that opened in September 2011. Honored schools exercise a comprehensive approach to creating "green" environments through reducing environmental impact, promoting health, and ensuring a high-quality environmental and outdoor education to prepare students with the 21st century skills and sustainability concepts needed in the growing global economy.
The program is part of a larger effort to identify and disseminate knowledge about practices proven to result in improved student engagement, academic achievement, graduation rates, and workforce preparedness, as well as a government-wide aim to increase energy independence and economic security.
Located in Hampton Bays, N.Y., the $42-million, 146,400-sf structure received the LEED NC 2.1 Silver rating, based on 36 awarded LEED points.
It was the first public school in the entire state to receive any LEED certification.
Hampton Bays Middle is also the first CHPS-certified school in New York State. CHPS, the Collaborative for High Performance Schools, is a national organization that promotes the design and operation of healthy and resource-efficient educational facilities.
The school houses approximately 800 students in grades five through eight. The building encompasses 30 classrooms and lecture rooms, a competition size gymnasium with seating for 500 spectators, a library/media center, a cafeteria combined with an auditorium and a full theatrical stage, and a home and careers room with six fully equipped kitchen stations. The outdoor sports facilities include field hockey, soccer, softball and football fields.
In addition to Patchogue, NY-based BBS, which served as architect, interior designer and MEP engineer, the project team included architect Beatty Harvey Coco; educational planning consultant DeJong & Associates; construction manager Triton Construction; structural engineer Ysrael A. Seinuk, PC; civil engineer Savik & Murray, LLP; theater consultant Theatrical Services & Supplies; food service/kitchen consultant Wes Design & Supply Company; and environmental consultant Freudenthal & Elkowitz Consulting Group, Inc. BD+C
Related Stories
High-rise Construction | Feb 23, 2024
Designing a new frontier in Seattle’s urban core
Graphite Design Group shares the design for Frontier, a 540,000-sf tower in a five-block master plan for Seattle-based tech leader Amazon.
Construction Costs | Feb 22, 2024
K-12 school construction costs for 2024
Data from Gordian breaks down the average cost per square foot for four different types of K-12 school buildings (elementary schools, junior high schools, high schools, and vocational schools) across 10 U.S. cities.
MFPRO+ Special Reports | Feb 22, 2024
Crystal Lagoons: A deep dive into real estate's most extreme guest amenity
These year-round, manmade, crystal clear blue lagoons offer a groundbreaking technology with immense potential to redefine the concept of water amenities. However, navigating regulatory challenges and ensuring long-term sustainability are crucial to success with Crystal Lagoons.
Architects | Feb 21, 2024
Architecture Billings Index remains in 'declining billings' state in January 2024
Architecture firm billings remained soft entering into 2024, with an AIA/Deltek Architecture Billings Index (ABI) score of 46.2 in January. Any score below 50.0 indicates decreasing business conditions.
University Buildings | Feb 21, 2024
University design to help meet the demand for health professionals
Virginia Commonwealth University is a Page client, and the Dean of the College of Health Professions took time to talk about a pressing healthcare industry need that schools—and architects—can help address.
AEC Tech | Feb 20, 2024
AI for construction: What kind of tool can artificial intelligence become for AEC teams?
Avoiding the hype and gathering good data are half the battle toward making artificial intelligence tools useful for performing design, operational, and jobsite tasks.
Engineers | Feb 20, 2024
An engineering firm traces its DEI journey
Top-to-bottom buy-in has been a key factor in SSOE Group’s efforts to become more diverse, equitable, and inclusive in its hiring, mentoring, and benefits.
Building Tech | Feb 20, 2024
Construction method featuring LEGO-like bricks wins global innovation award
A new construction method featuring LEGO-like bricks made from a renewable composite material took first place for building innovations at the 2024 JEC Composites Innovation Awards in Paris, France.
Codes and Standards | Feb 20, 2024
AISC, AIA release second part of design assist guidelines for the structural steel industry
The American Institute of Steel Construction and AIA Contract Documents have released the second part of a document intended to provide guidance for three common collaboration strategies.
Student Housing | Feb 19, 2024
UC Law San Francisco’s newest building provides student housing at below-market rental rates
Located in San Francisco’s Tenderloin and Civic Center neighborhoods, UC Law SF’s newest building helps address the city’s housing crisis by providing student housing at below-market rental rates. The $282 million, 365,000-sf facility at 198 McAllister Street enables students to live on campus while also helping to regenerate the neighborhood.

















