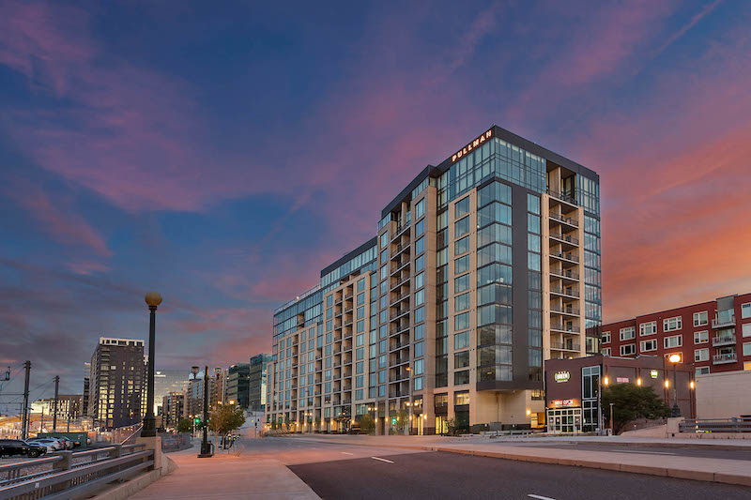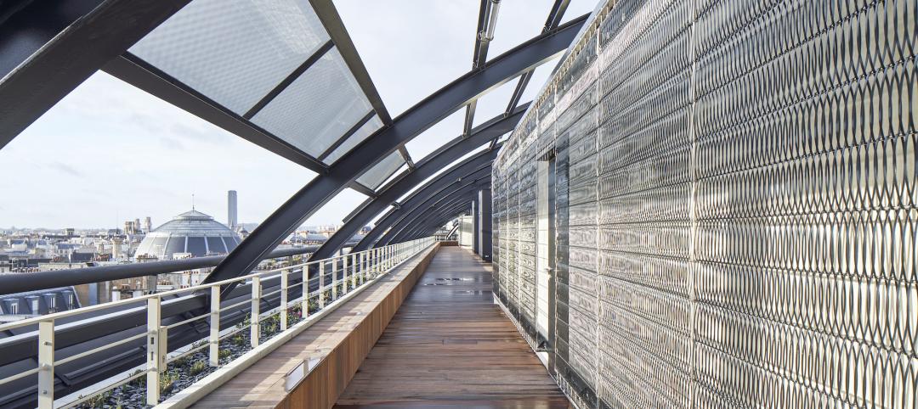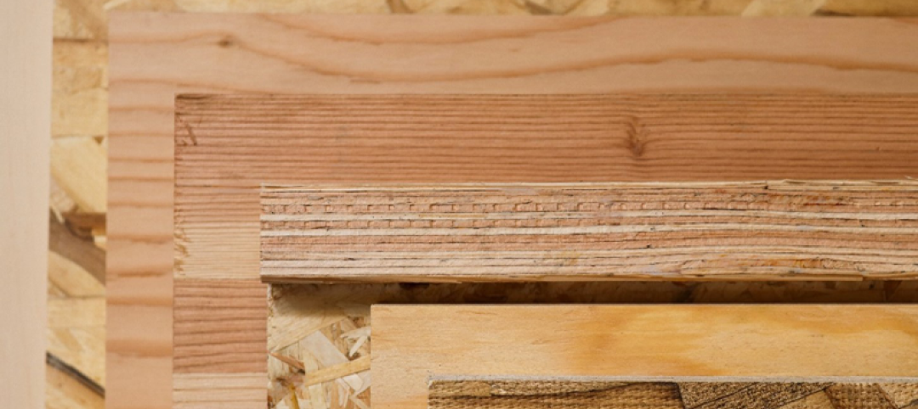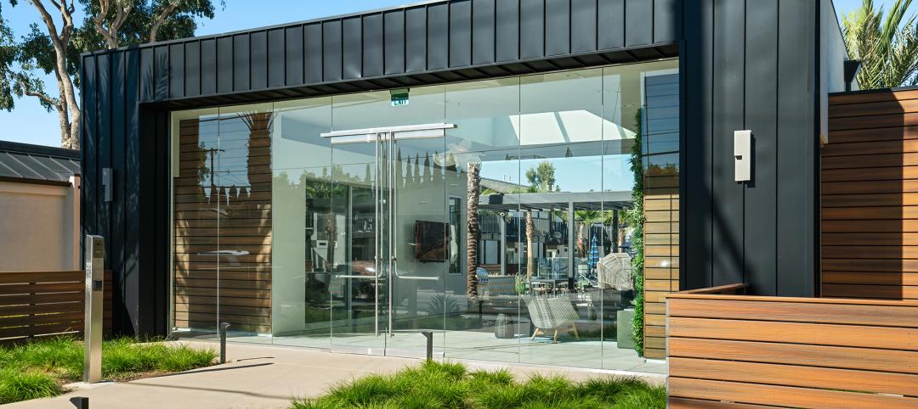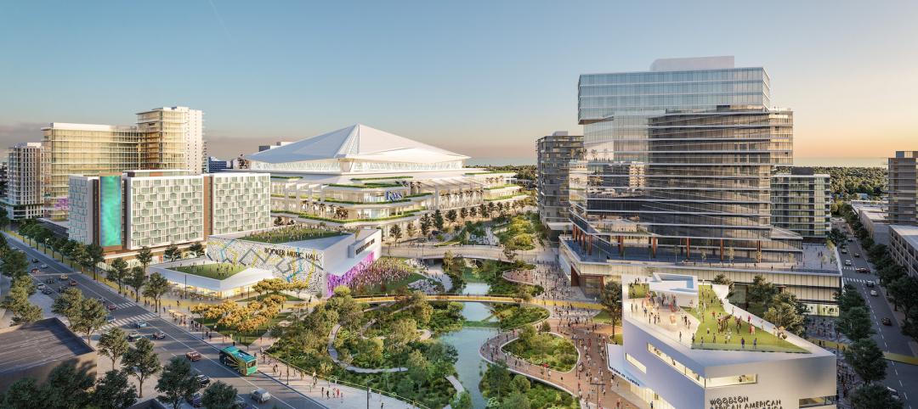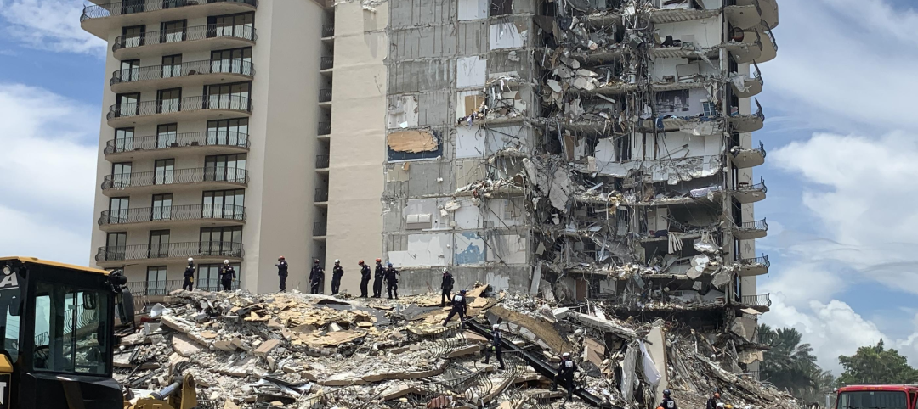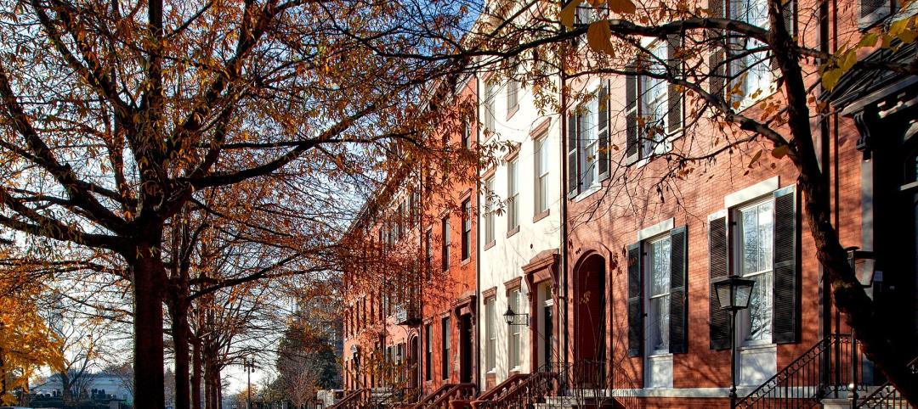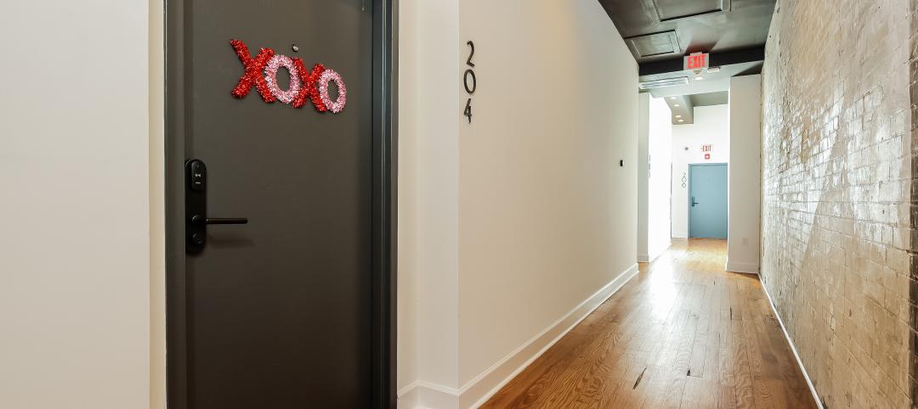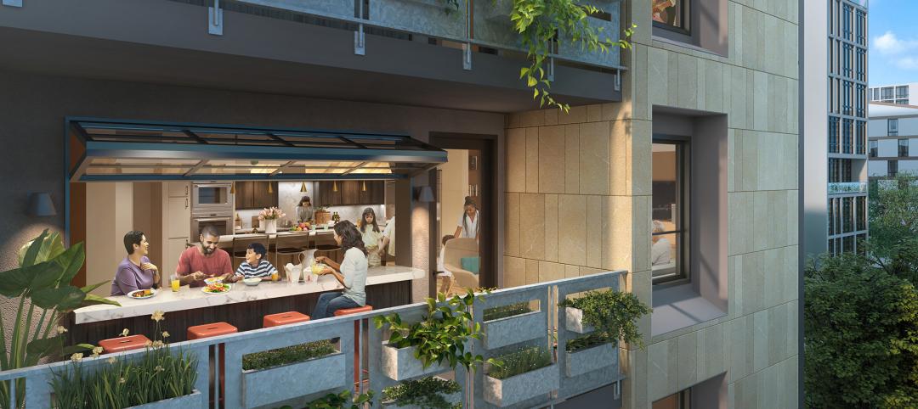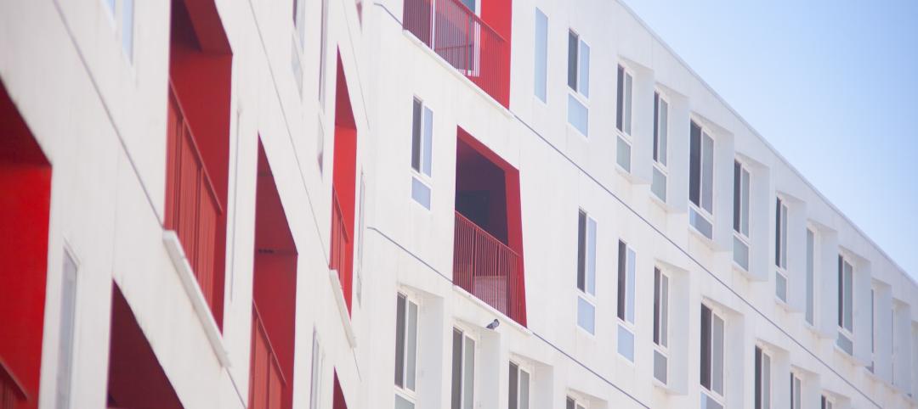The Pullman is a new luxury apartment and retail community located in the heart of Denver’s Union Station neighborhood. The community was built for walkability and is just steps away from numerous shopping and dining options and the Beaux Arts style Union Station transport hub.
The 168-unit boutique community offers one-, two-, and three-bedroom residences (as well as two-story penthouses) ranging from 819 to 3,784 sf. The community is anchored by a hotel-style lobby and features a variety of amenities including an 8,000-sf rooftop pool and spa terrace, an outdoor kitchen and dining area, a state-of-the-art fitness room and yoga studio, a billiards lounge with a wet bar, a pet spa, bike storage, a demonstration kitchen, a members-only club room, and a coffee and tea bar.
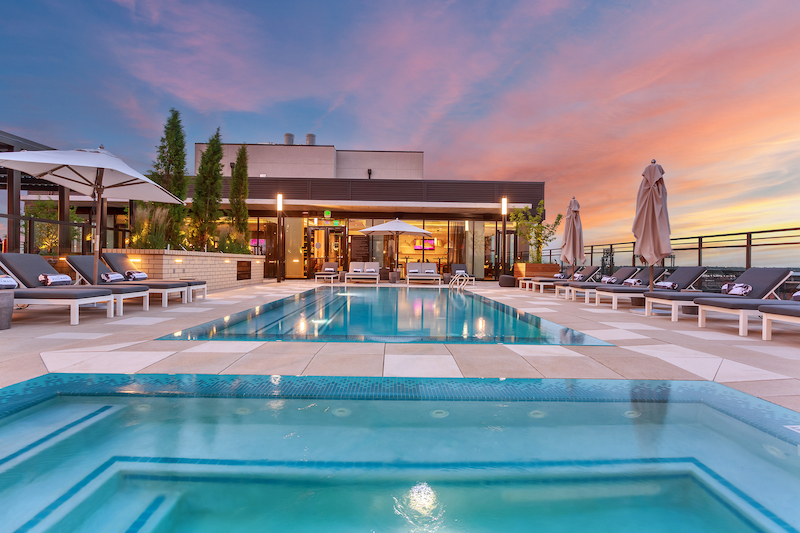
Residences include KitchenAid Gas Cooktops and quartz countertops, engineered hardwood flooring, and custom wood cabinetry. The penthouse suites include in-wall fireplaces, secondary butler’s entrances, full body showers, and Wolf and Subzero appliances.
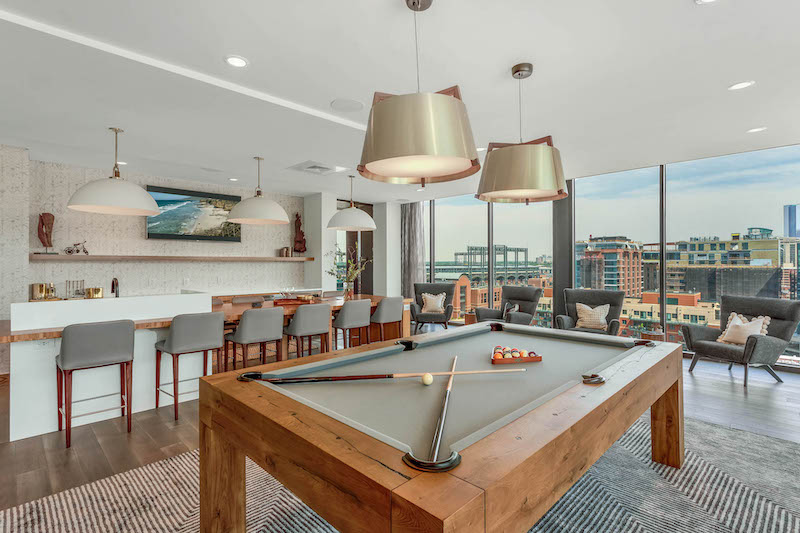
A lifestyle team coordinates on-site events and activities as well as offering services such as package delivery, wake-up calls, and shoe shines. Additionally, The Pullman includes 3,500 sf of ground floor retail and above- and below-ground structured parking for 212 vehicles.
Greystar owns and operates The Pullman. The Mulhern Group designed the project.
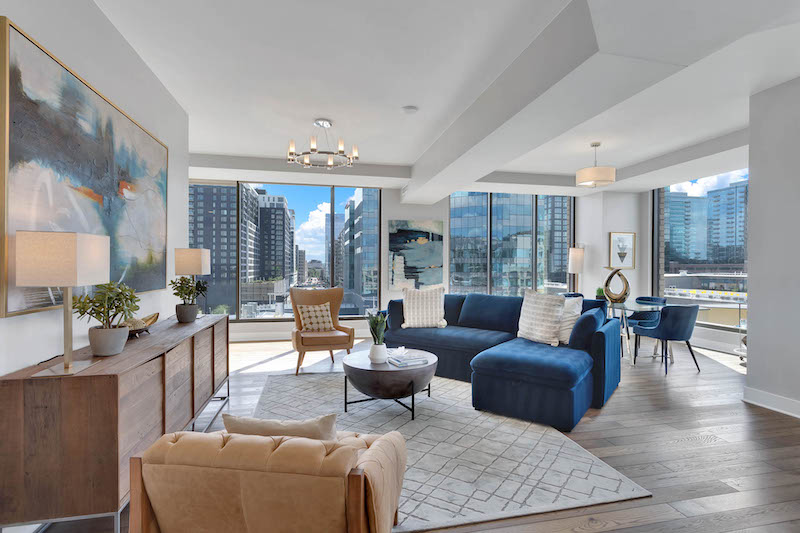
Related Stories
Cladding and Facade Systems | Sep 22, 2023
5 building façade products for your next multifamily project
A building's façade acts as a first impression of the contents within. For the multifamily sector, they have the potential to draw in tenants on aesthetics alone.
Sponsored | Multifamily Housing | Sep 21, 2023
5 Helpful Resources for Designing & Building with Engineered Wood
From in-depth, technical publications with detailed illustrations and examples to in-person consultations with engineered wood specialists, APA offers a host of helpful resources for commercial designers and installers working with engineered wood.
MFPRO+ Blog | Sep 21, 2023
The benefits of strategic multifamily housing repositioning
With the rapid increase in new multifamily housing developments, owners of existing assets face increasing competition. As their assets age and the number of new developments increases seemingly day-by-day, developers will inevitably have to find a way to stay relevant.
Mixed-Use | Sep 20, 2023
Tampa Bay Rays, Hines finalize deal for a stadium-anchored multiuse district in St. Petersburg, Fla.
The Tampa Bay Rays Major League Baseball team announced that it has reached an agreement with St. Petersburg and Pinellas County on a $6.5 billion, 86-acre mixed-use development that will include a new 30,000-seat ballpark and an array of office, housing, hotel, retail, and restaurant space totaling 8 million sf.
Engineers | Sep 15, 2023
NIST investigation of Champlain Towers South collapse indicates no sinkhole
Investigators from the National Institute of Standards and Technology (NIST) say they have found no evidence of underground voids on the site of the Champlain Towers South collapse, according to a new NIST report. The team of investigators have studied the site’s subsurface conditions to determine if sinkholes or excessive settling of the pile foundations might have caused the collapse.
MFPRO+ Research | Sep 11, 2023
Conversions of multifamily dwellings to ‘mansions’ leading to dwindling affordable stock
Small multifamily homes have historically provided inexpensive housing for renters and buyers, but developers have converted many of them in recent decades into larger, single-family units. This has worsened the affordable housing crisis, say researchers.
Adaptive Reuse | Aug 31, 2023
New York City creates team to accelerate office-to-residential conversions
New York City has a new Office Conversion Accelerator Team that provides a single point of contact within city government to help speed adaptive reuse projects. Projects that create 50 or more housing units from office buildings are eligible for this new program.
Multifamily Housing | Aug 24, 2023
A multifamily design for multigenerational living
KTGY’s Family Flat concept showcases the benefits of multigenerational living through a multifamily design lens.
Multifamily Housing | Aug 23, 2023
Constructing multifamily housing buildings to Passive House standards can be done at cost parity
All-electric multi-family Passive House projects can be built at the same cost or close to the same cost as conventionally designed buildings, according to a report by the Passive House Network. The report included a survey of 45 multi-family Passive House buildings in New York and Massachusetts in recent years.


