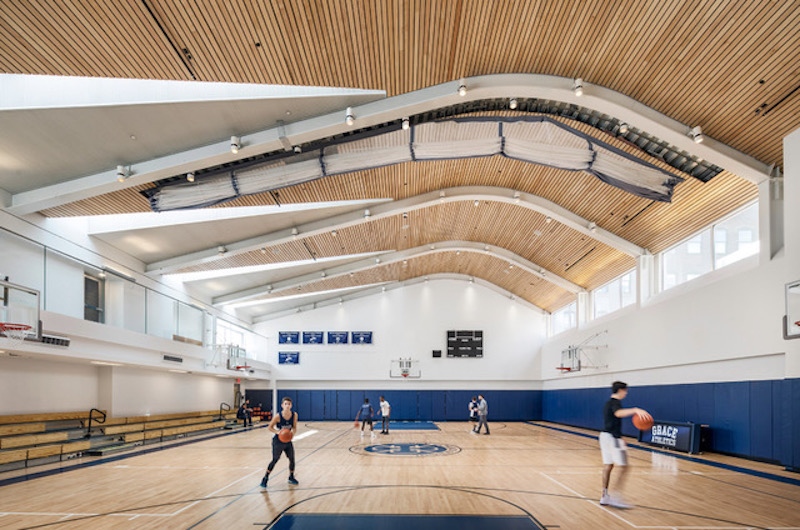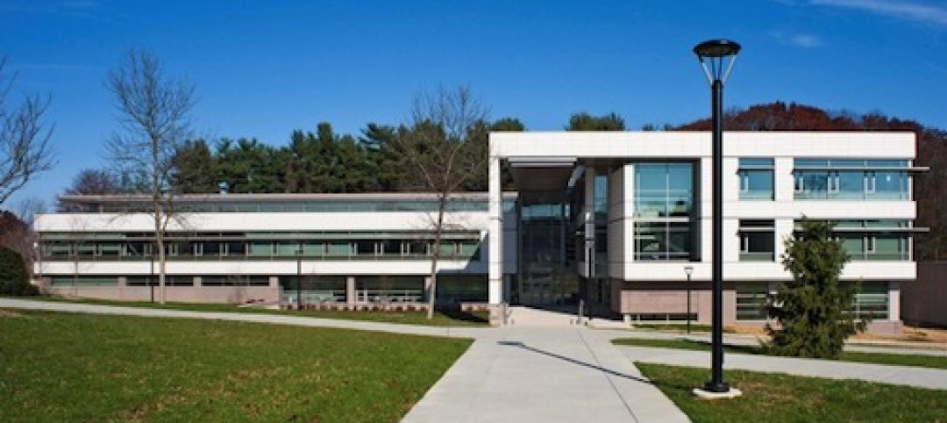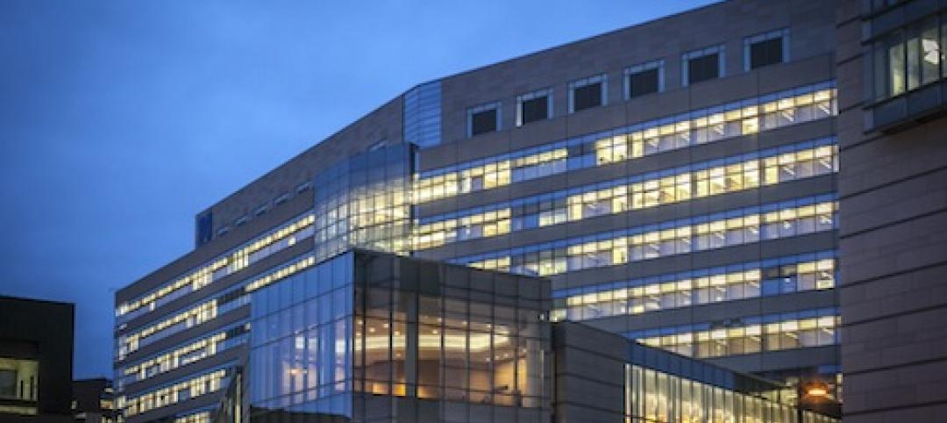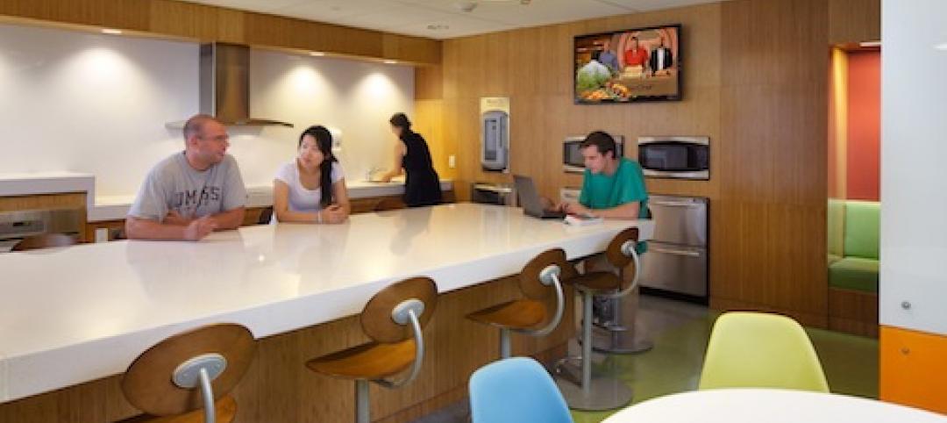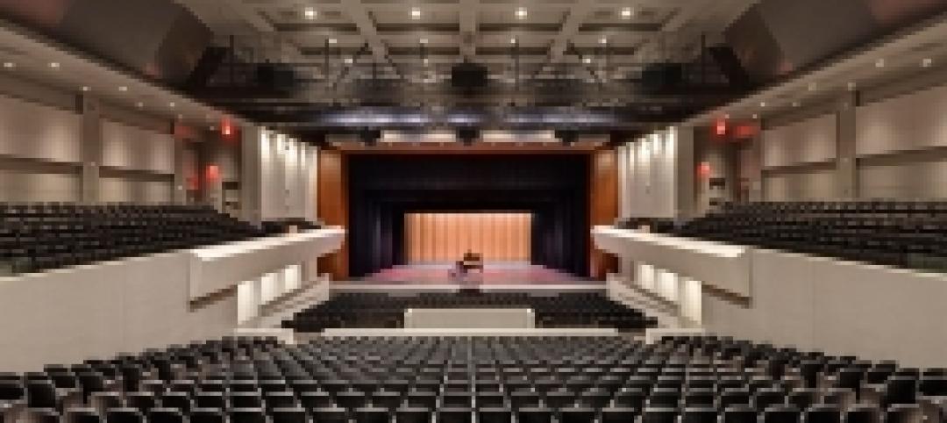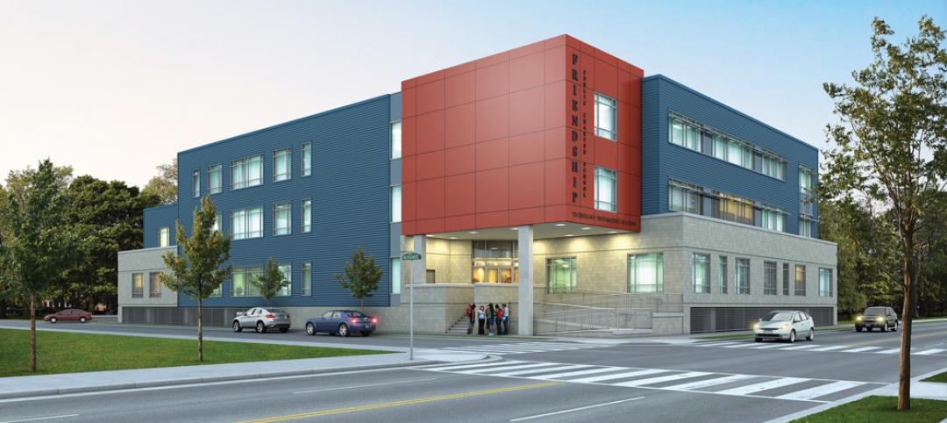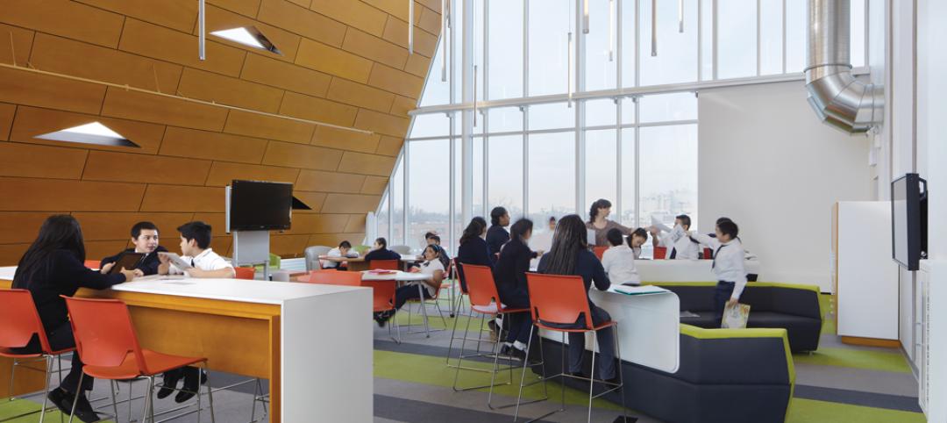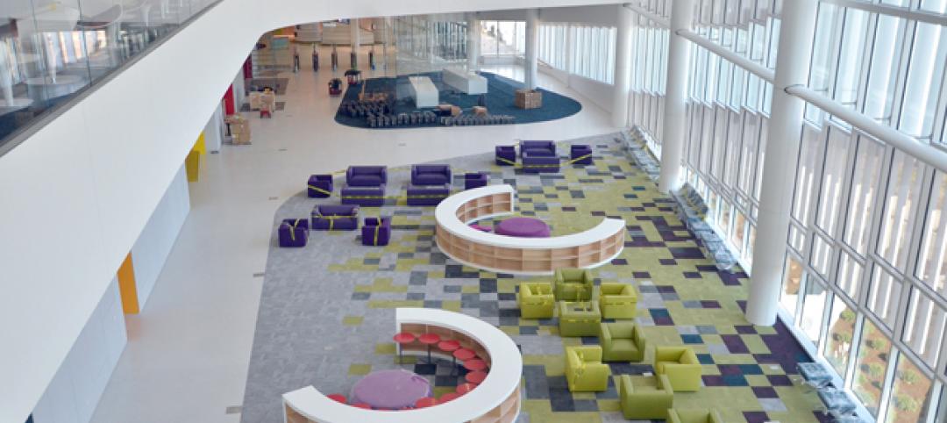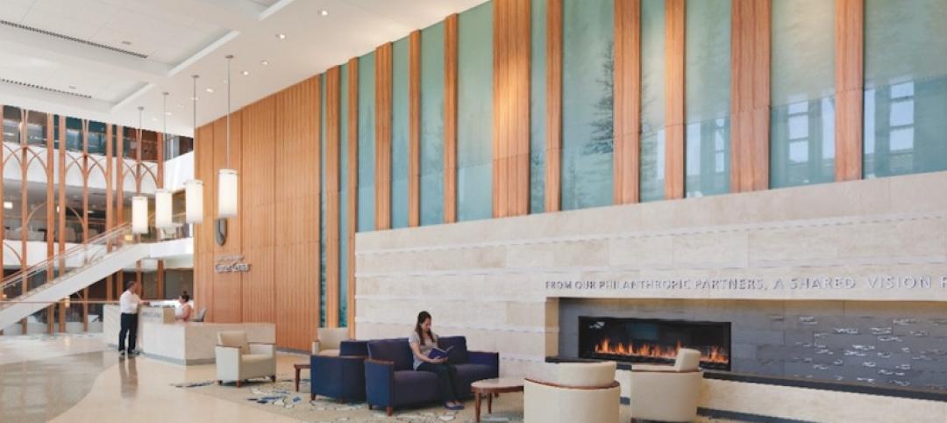Without any additional room to expand outward, the Grace Church School in Greenwich Village decided to expand upward with a rooftop athletic center. The 14,000-sf expansion includes offices, classrooms, locker rooms, storage facilities, a fitness center, and a golf simulator room. The centerpiece of the expansion, however, is a large, multipurpose gymnasium.
The gym can be divided into two spaces so, in addition to its use as a gymnasium, the space can be used as a performance and gathering space. It is capped with an arched steel roof equipped with skylights that use anti-glare Solera panels that draw light deep into the building’s core.
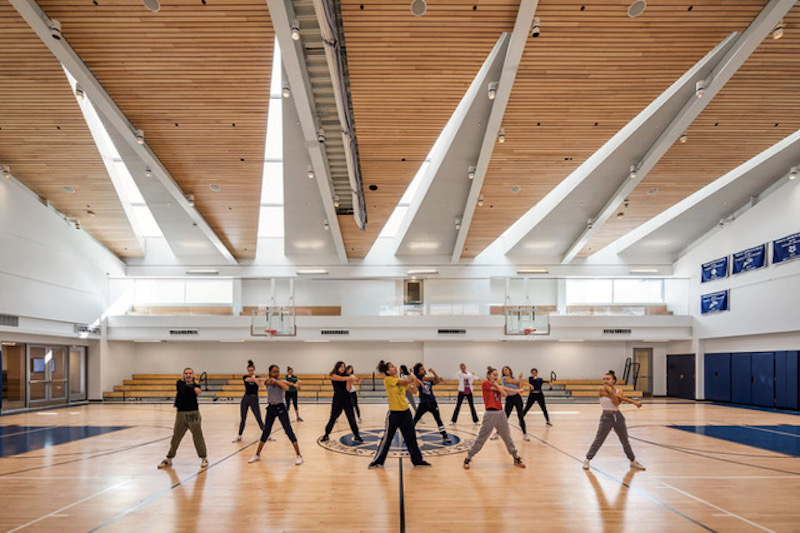 Courtesy Francis Dzikowski.
Courtesy Francis Dzikowski.
Students in grades 7-12 get to the new addition via an extended stairwell. This stairwell leads them to a new student “commons” area that connects to the main gym space and also provides an area for informal gatherings. An acoustically isolating concrete slab set on floor jacks reduces vibration and sound transmission to the classrooms below.
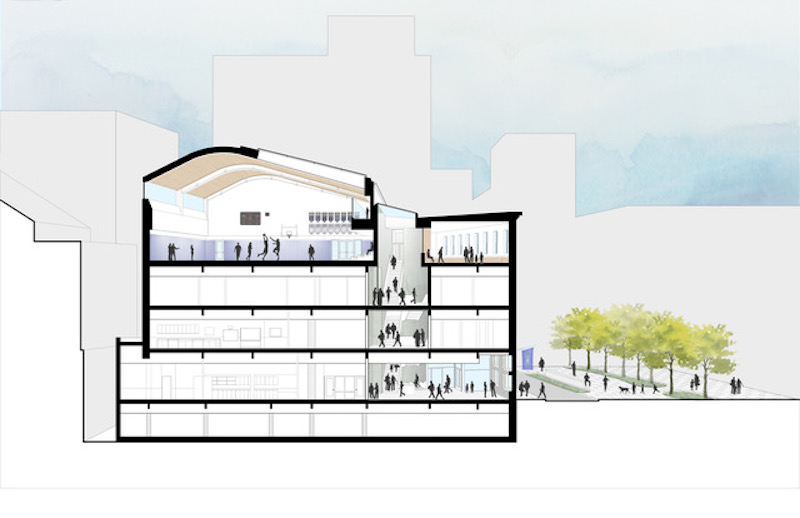 Courtesy MBB.
Courtesy MBB.
Related Stories
| Apr 10, 2013
First look: University at Buffalo's downtown medical school by HOK
The University at Buffalo (UB) has unveiled HOK's dramatic design for its new School of Medicine and Biomedical Sciences building on the Buffalo Niagara Medical Campus.
| Apr 10, 2013
6 funding sources for charter school construction
Competition for grants, loans, and bond financing among charter schools is heating up, so make your clients aware of these potential sources.
| Apr 10, 2013
23 things you need to know about charter schools
Charter schools are growing like Topsy. But don’t jump on board unless you know what you’re getting into.
| Apr 5, 2013
Snøhetta design creates groundbreaking high-tech library for NCSU
The new Hunt Library at North Carolina State University, Raleigh, incorporates advanced building features, including a five-story robotic bookBot automatic retrieval system that holds 2 million volumes in reduced space.
| Apr 2, 2013
6 lobby design tips
If you do hotels, schools, student unions, office buildings, performing arts centers, transportation facilities, or any structure with a lobby, here are six principles from healthcare lobby design that make for happier users—and more satisfied owners.


