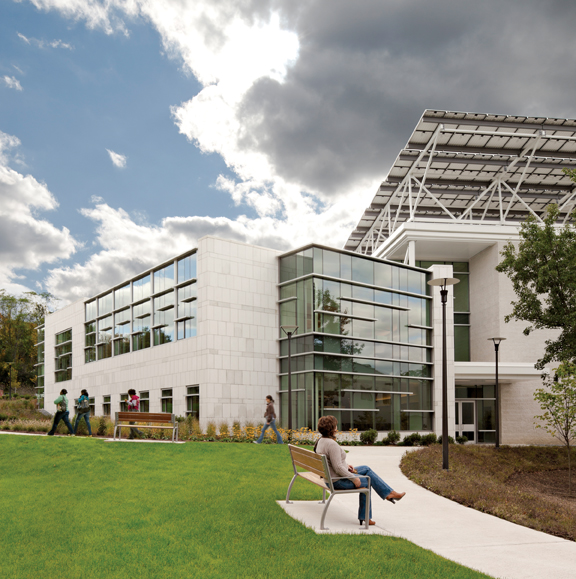The green building movement is poised on the brink of a new, more mature stage of development. Net-zero energy, net-zero water, net-zero waste, even net-zero stormwater projects—once thought to be impossible to achieve—are popping up all over. The Living Building Challenge, deemed by many practitioners to be the most arduous certification standard to meet, is winning the hearts and minds of AEC supergreenies seeking a competitive edge for their firms. And the fourth iteration of LEED, while having missed its anticipated unveiling at Greenbuild this month, should be out sometime in mid-2013.
“Green building is not a curiosity anymore,” says Aditya Ranade, Senior Analyst with Lux Research, which predicts the sector will reach $280 billion globally by 2020.
The big buzz: disclosure and transparency, says Russell Perry, FAIA, LEED Fellow, Senior Vice President with design firm SmithGroupJJR. He points to the recent release of publicly disclosed building energy use in New York City as an example of “increased visibility” that will contribute to the knowledge base on building performance.
Building product manufacturers are responding to the call for disclosure and transparency by issuing environmental product declarations to differentiate their products from the competition’s. Perry says EPDs will play a greater role in Materials & Resources credits for LEED v4.
Most recently, the International Living Future Institute launched Declare, a database of green building products (http://www.declareproducts.com) that provides a kind of “nutrition label” of product ingredients—all in support of the Living Building Challenge’s “Red List” and “Appropriate Sourcing” imperatives.
Also in the works: the Health Product Declaration Open Standard, a new “product chemistry disclosure tool” that its developers—the Healthy Building Network and BuildingGreen—say will provide manufacturers with a consistent format for reporting product content and associated health information. The HPD, which went through a pilot phase with more than 30 building product makers earlier this year, will be launched at Greenbuild.
Finally, there’s the Honest Buildings Network (www.honestbuildings.com), an open-network database that seeks to connect stakeholders in the real estate industry to “drive demand for better buildings all over the world.” Founder Riggs Kobiak calls it “a cross between Yelp and LinkedIn for the built environment.”
In the following pages, the editors present numerous highly sustainable projects, along with trends and ideas from leading AEC green building firms. +
Related Stories
| Aug 11, 2010
Colonnade fixes setback problem in Brooklyn condo project
The New York firm Scarano Architects was brought in by the developers of Olive Park condominiums in the Williamsburg section of Brooklyn to bring the facility up to code after frame out was completed. The architects designed colonnades along the building's perimeter to create the 15-foot setback required by the New York City Planning Commission.
| Aug 11, 2010
Wisconsin becomes the first state to require BIM on public projects
As of July 1, the Wisconsin Division of State Facilities will require all state projects with a total budget of $5 million or more and all new construction with a budget of $2.5 million or more to have their designs begin with a Building Information Model. The new guidelines and standards require A/E services in a design-bid-build project delivery format to use BIM and 3D software from initial ...
| Aug 11, 2010
Opening night close for Kent State performing arts center
The curtain opens on the Tuscarawas Performing Arts Center at Kent State University in early 2010, giving the New Philadelphia, Ohio, school a 1,100-seat multipurpose theater. The team of Legat & Kingscott of Columbus, Ohio, and Schorr Architects of Dublin, Ohio, designed the 50,000-sf facility with a curving metal and glass façade to create a sense of movement and activity.
| Aug 11, 2010
Residence hall designed specifically for freshman
Hardin Construction Company's Austin, Texas, office is serving as GC for the $50 million freshman housing complex at the University of Houston. Designed by HADP Architecture, Austin, the seven-story, 300,000-sf facility will be located on the university's central campus and have 1,172 beds, residential advisor offices, a social lounge, a computer lab, multipurpose rooms, a fitness center, and a...
| Aug 11, 2010
News Briefs: GBCI begins testing for new LEED professional credentials... Architects rank durability over 'green' in product attributes... ABI falls slightly in April, but shows market improvement
News Briefs: GBCI begins testing for new LEED professional credentials... Architects rank durability over 'green' in product attributes... ABI falls slightly in April, but shows market improvement
| Aug 11, 2010
Luxury Hotel required faceted design
Goettsch Partners, Chicago, designed a new five-star, 214-room hotel for the King Abdullah Financial District (KAFD) in Riyadh, Saudi Arabia. The design-build project, with Saudi Oger Ltd. as contractor and Rayadah Investment Co. as developer, has a three-story podium supporting a 17-story glass tower with a nine-story opening that allows light to penetrate the mass of the building.
| Aug 11, 2010
Three Schools checking into L.A.'s Ambassador Hotel site
Pasadena-based Gonzalez Goodale Architects is designing three new schools for Los Angeles Unified School District's Central Wilshire District. The $400 million campus, located on the site of the former Ambassador Hotel, will house a K-5 elementary school, a middle school, a high school, a shared recreation facility (including soccer field, 25-meter swimming pool, two gymnasiums), and a new publ...
| Aug 11, 2010
New Jersey's high-tech landscaping facility
Designed to enhance the use of science and technology in Bergen County Special Services' landscaping programs, the new single-story facility at the technical school's Paramus campus will have 7,950 sf of classroom space, a 1,000-sf greenhouse (able to replicate different environments, such as rainforest, desert, forest, and tundra), and 5,000 sf of outside landscaping and gardening space.







