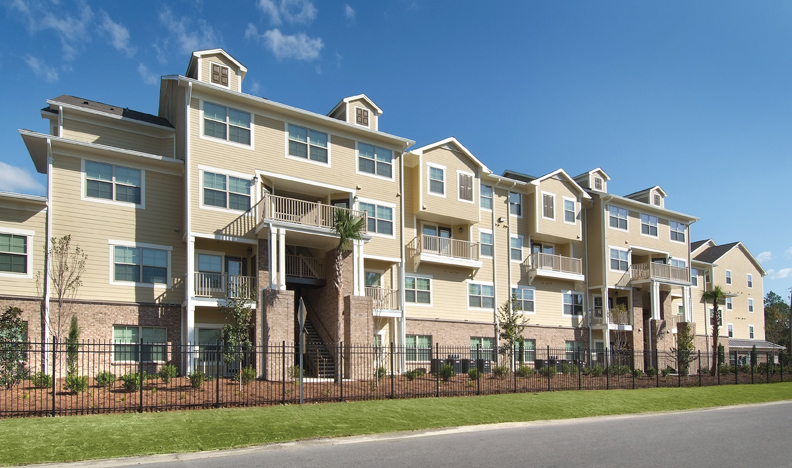As we noted in our July Giants 300 Report, multifamily construction, especially apartment buildings, has been the “darling” of the real estate industry in the last couple of years—and sustainably designed projects are contributing to that boom, even in places you might not think of finding them.
In Portland, Maine, the Oak Street Lofts have become the first affordable multifamily housing to earn LEED Platinum certification in the Pine Tree State. Designed by CWS Architects, the 37 artist-friendly efficiency apartments are 40% more energy efficient than the typical multifamily building. Wright-Ryan Construction (GC) diverted more than 60% of construction waste from landfill.
Thornton Tomasetti/Fore Solutions, acting as sustainability/LEED for Homes consultant, used energy modeling to analyze window glazing types, solar thermal water heating, and a heat-recovery ventilation system, along with envelope design to improve thermal breaks at the exterior wall.
In Panama City, Fla., Hardin Construction teamed with Chap Ashmore & Associates and architect Martin Riley Associates on the 92-unit Panama Commons, the first family-oriented affordable housing community in the Southeast to earn Platinum in the LEED for Homes program.
This was the twelfth project Hardin Construction has completed for the Paces Foundation. Hardin also constructed Galleria Manor, an 88-unit seniors-housing complex in Smyrna, Ga., and Whitehall Manor, in Cleveland, Ga., for the nonprofit housing development corporation. Both projects earned LEED Gold.
Green multifamily developments are also sprouting up in more traditional locales. In New York, construction is under way at 211 East 13th Street on an eight-story condominium development designed by BKSK Architects. The 110,000-sf, 83-unit tower, designed to LEED Silver standards, features a stormwater filtration system—considered unusual for an urban project—and both a blue roof (to store rainwater) and a green vegetated roof to relieve the overtaxed sewer system. +
Related Stories
| Aug 11, 2010
Billings at U.S. architecture firms exceeds $40 billion annually
In the three-year period leading up to the current recession, gross billings at U.S. architecture firms increased nearly $16 billion from 2005 and totaled $44.3 billion in 2008. This equates to 54 percent growth over the three-year period with annual growth of about 16 percent. These findings are from the American Institute of Architects (AIA) Business of Architecture: AIA Survey Report on Firm Characteristics.
| Aug 11, 2010
CHPS debuts high-performance building products database
The Collaborative for High Performance Schools (CHPS) made a new tool available to product manufacturers to help customers identify building products that contribute to sustainable, healthy, built environments. The tool is an online, searchable database where manufacturers can list products that have met certain environmental or health standards ranging from recycled content to materials that contribute to improved indoor air quality.
| Aug 11, 2010
ICC launches green construction code initiative for commercial buildings
The International Code Council has launched its International Green Construction Code (IGCC) initiative, which will aim to reduce energy usage and the carbon footprint of commercial buildings.Entitled “IGCC: Safe and Sustainable By the Book,” the initiative is committed to develop a model code focused on new and existing commercial buildings. It will focus on building design and performance.
| Aug 11, 2010
Green Building Initiative launches two certification programs for green building professionals
The Green Building Initiative® (GBI), one of the nation’s leading green building organizations and exclusive provider of the Green Globes green building certification in the United States, today announced the availability of two new personnel certification programs for green building practitioners: Green Globes Professional (GGP) and Green Globes Assessor (GGA).
| Aug 11, 2010
Potomac Valley Brick launches brick design competition with $10,000 grand prize
Potomac Valley Brick presents Brick-stainable: Re-Thinking Brick a design competition seeking integrative solutions for a building using clay masonry units (brick) as a primary material.
| Aug 11, 2010
Outdated office tower becomes Nashville’s newest boutique hotel
A 1960s office tower in Nashville, Tenn., has been converted into a 248-room, four-star boutique hotel. Designed by Earl Swensson Associates, with PowerStrip Studio as interior designer, the newly converted Hutton Hotel features 54 suites, two penthouse apartments, 13,600 sf of meeting space, and seven “cardio” rooms.
| Aug 11, 2010
HDR, Perkins+Will top BD+C's ranking of the nation's 100 largest healthcare design firms
A ranking of the Top 100 Healthcare Design Firms based on Building Design+Construction's 2009 Giants 300 survey. For more Giants 300 rankings, visit http://www.BDCnetwork.com/Giants
| Aug 11, 2010
Steel Joist Institute announces 2009 Design Awards
The Steel Joist Institute is now accepting entries for its 2009 Design Awards. The winning entries will be announced in November 2009 and the company with the winning project in each category will be awarded a $2,000 scholarship in its name to a school of its choice for an engineering student.







