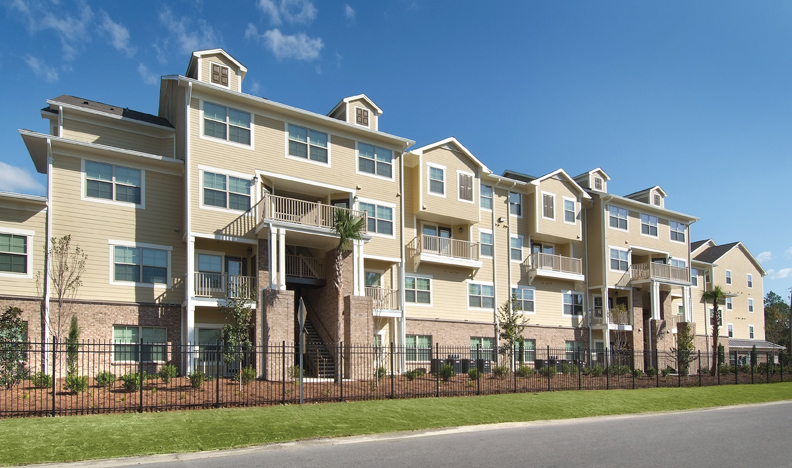As we noted in our July Giants 300 Report, multifamily construction, especially apartment buildings, has been the “darling” of the real estate industry in the last couple of years—and sustainably designed projects are contributing to that boom, even in places you might not think of finding them.
In Portland, Maine, the Oak Street Lofts have become the first affordable multifamily housing to earn LEED Platinum certification in the Pine Tree State. Designed by CWS Architects, the 37 artist-friendly efficiency apartments are 40% more energy efficient than the typical multifamily building. Wright-Ryan Construction (GC) diverted more than 60% of construction waste from landfill.
Thornton Tomasetti/Fore Solutions, acting as sustainability/LEED for Homes consultant, used energy modeling to analyze window glazing types, solar thermal water heating, and a heat-recovery ventilation system, along with envelope design to improve thermal breaks at the exterior wall.
In Panama City, Fla., Hardin Construction teamed with Chap Ashmore & Associates and architect Martin Riley Associates on the 92-unit Panama Commons, the first family-oriented affordable housing community in the Southeast to earn Platinum in the LEED for Homes program.
This was the twelfth project Hardin Construction has completed for the Paces Foundation. Hardin also constructed Galleria Manor, an 88-unit seniors-housing complex in Smyrna, Ga., and Whitehall Manor, in Cleveland, Ga., for the nonprofit housing development corporation. Both projects earned LEED Gold.
Green multifamily developments are also sprouting up in more traditional locales. In New York, construction is under way at 211 East 13th Street on an eight-story condominium development designed by BKSK Architects. The 110,000-sf, 83-unit tower, designed to LEED Silver standards, features a stormwater filtration system—considered unusual for an urban project—and both a blue roof (to store rainwater) and a green vegetated roof to relieve the overtaxed sewer system. +
Related Stories
| Aug 11, 2010
BIM adoption rate exceeds 80% among nation’s largest AEC firms
The nation’s largest architecture, engineering, and construction companies are on the BIM bandwagon in a big way, according to Building Design+Construction’s premier Top 170 BIM Adopters ranking, published as part of the 2009 Giants 300 survey. Of the 320 AEC firms that participated in Giants survey, 83% report having at least one BIM seat license in house, and nearly a quarter (23%) have 100-plus seats.
| Aug 11, 2010
PCA partners with MIT on concrete research center
MIT today announced the creation of the Concrete Sustainability Hub, a research center established at MIT in collaboration with the Portland Cement Association (PCA) and Ready Mixed Concrete (RMC) Research & Education Foundation.
| Aug 11, 2010
Study explains the financial value of green commercial buildings
Green building may be booming, especially in the Northwest, but the claims made for high-performance buildings have been slow to gain traction in the financial community. Appraisers, lenders, investors and brokers have found it difficult to confirm the value of high-performance green features and related savings. A new study of office buildings identifies how high-performance green features and systems can increase the value of commercial buildings.
| Aug 11, 2010
Architecture Billings Index flat in May, according to AIA
After a slight decline in April, the Architecture Billings Index was up a tenth of a point to 42.9 in May. As a leading economic indicator of construction activity, the ABI reflects the approximate nine to twelve month lag time between architecture billings and construction spending. Any score above 50 indicates an increase in billings.
| Aug 11, 2010
Architecture Billings Index drops to lowest level since June
Another stall in the recovery for the construction industry as the Architecture Billings Index (ABI) dropped to its lowest level since June. The American Institute of Architects (AIA) reported the August ABI rating was 41.7, down slightly from 43.1 in July. This score indicates a decline in demand for design services (any score above 50 indicates an increase in billings).
| Aug 11, 2010
RTKL names Lance Josal president and CEO
Lance K. Josal FAIA has been named President and CEO of RTKL Associates Inc., the international planning, design and engineering firm. Josal succeeds RTKL’s current President and CEO, David C. Hudson AIA, who is retiring from the firm. The changes will take effect on 1 September 2009.
| Aug 11, 2010
Balfour Beatty agrees to acquire Parsons Brinckerhoff for $626 million
Balfour Beatty, the international engineering, construction, investment and services group, has agreed to acquire Parsons Brinckerhoff for $626 million. Balfour Beatty executives believe the merger will be a major step forward in accomplishing a number of Balfour Beatty’s objectives, including establishing a global professional services business of scale, creating a leading position in U.S. civil infrastructure, particularly in the transportation sector, and enhancing its global reach.
| Aug 11, 2010
Construction unemployment rises to 17.1% as another 64,000 construction workers are laid off in September
The national unemployment rate for the construction industry rose to 17.1 percent as another 64,000 construction workers lost their jobs in September, according to an analysis of new employment data released today. With 80 percent of layoffs occurring in nonresidential construction, Ken Simonson, chief economist for the Associated General Contractors of America, said the decline in nonresidential construction has eclipsed housing’s problems.







