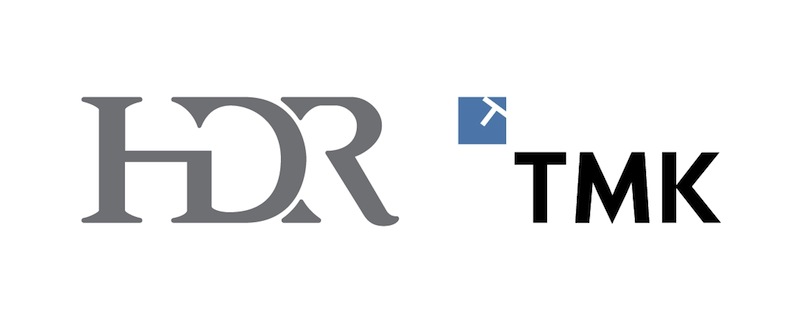TMK Architekten • Ingenieure, one of Germany’s leading healthcare architecture firms, announced today that it is joining forces with HDR Architecture, the world’s No. 1 healthcare and science + technology design firm. The merged company will conduct business as HDR TMK, and will be the hub for the firm’s healthcare and science + technology design programs in Europe.
TMK joins the HDR family with nearly 200 employees located in offices in Berlin, Dortmund, Düsseldorf, Erfurt, Kiel, and Leipzig, Germany. Since its foundation more than 50 years ago, the firm has designed more than 1,500 healthcare projects throughout Europe, ranging from large-scale replacement hospitals to community clinics, surgical centers and outpatient facilities. The firm is well-known as an innovator in designing contemporary buildings for health—buildings that are distinctively designed to focus on people and to aid in the healing process.
“This is an exciting announcement for both HDR and TMK and a key part of our global strategy,” says Doug Wignall, president of HDR Architecture. “As a firm, HDR has made a commitment not only to designing projects all over the world and bringing the best ideas from around the globe to our clients, but to establishing a permanent presence in strategic locations around the globe. We are excited about the opportunity to blend the unique perspective that TMK offers as a German healthcare practice into HDR’s global team of thought leaders from North America, the Middle East and the Pacific Rim.”
Reflecting on the merger of the practices, Guido Messthaler, a Senior Partner with TMK Architekten, notes that, “Both firms are compatible on many levels, specifically in our commitment to our clients and to design excellence.” He continues, “The merger will deepen our healthcare expertise and enable us to reach deeper in the European marketplace. And with access to HDR’s expertise and portfolio, we will also be able to further develop work in the science and technology and higher education markets.”
HDR Architecture employs more than 1,300 professionals in 44 offices worldwide, including offices in the U.S., Canada, China, Europe, the Middle East and Australia. Global acquisitions are a key part of the firm’s growth strategy; with the addition of TMK, over 20% of HDR Architecture’s employees are located outside of the United States.
About HDR Architecture
HDR Architecture is a part of the HDR, Inc. family, a global architecture, engineering and consulting firm with more than 8,000 professionals in 190 locations worldwide. The architecture practice is an industry leader in designing technologically complex buildings and infrastructure; it is ranked as the No. 1 healthcare and science + technology design firm in the “World Architecture 100” ranking. Recent projects in Europe include the new Roslin Institute Building at the University of Edinburgh in Midlothian, Scotland; the Iberian Nanotechnology Laboratory in Braga, Portugal; and multiple projects for the Pirbright Institute in Surrey, United Kingdom. In addition to the newly acquired TMK offices in Germany, HDR has a design studio in London, UK. Visit www.hdrinc.com and www.tmk-architekten.de/
Related Stories
Architects | Apr 2, 2024
AE Works announces strategic acquisition of WTW Architects
AE Works, an award-winning building design and consulting firm is excited to announce that WTW Architects, a national leader in higher education design, has joined the firm.
Office Buildings | Apr 2, 2024
SOM designs pleated façade for Star River Headquarters for optimal daylighting and views
In Guangzhou, China, Skidmore, Owings & Merrill (SOM) has designed the recently completed Star River Headquarters to minimize embodied carbon, reduce energy consumption, and create a healthy work environment. The 48-story tower is located in the business district on Guangzhou’s Pazhou Island.
K-12 Schools | Apr 1, 2024
High school includes YMCA to share facilities and connect with the broader community
In Omaha, Neb., a public high school and a YMCA come together in one facility, connecting the school with the broader community. The 285,000-sf Westview High School, programmed and designed by the team of Perkins&Will and architect of record BCDM Architects, has its own athletic facilities but shares a pool, weight room, and more with the 30,000-sf YMCA.
Market Data | Apr 1, 2024
Nonresidential construction spending dips 1.0% in February, reaches $1.179 trillion
National nonresidential construction spending declined 1.0% in February, according to an Associated Builders and Contractors analysis of data published today by the U.S. Census Bureau. On a seasonally adjusted annualized basis, nonresidential spending totaled $1.179 trillion.
Affordable Housing | Apr 1, 2024
Biden Administration considers ways to influence local housing regulations
The Biden Administration is considering how to spur more affordable housing construction with strategies to influence reform of local housing regulations.
Affordable Housing | Apr 1, 2024
Chicago voters nix ‘mansion tax’ to fund efforts to reduce homelessness
Chicago voters in March rejected a proposed “mansion tax” that would have funded efforts to reduce homelessness in the city.
Standards | Apr 1, 2024
New technical bulletin covers window opening control devices
A new technical bulletin clarifies the definition of a window opening control device (WOCD) to promote greater understanding of the role of WOCDs and provide an understanding of a WOCD’s function.
Adaptive Reuse | Mar 30, 2024
Hotel vs. office: Different challenges in commercial to residential conversions
In the midst of a national housing shortage, developers are examining the viability of commercial to residential conversions as a solution to both problems.
Sustainability | Mar 29, 2024
Demystifying carbon offsets vs direct reductions
Chris Forney, Principal, Brightworks Sustainability, and Rob Atkinson, Senior Project Manager, IA Interior Architects, share the misconceptions about carbon offsets and identify opportunities for realizing a carbon-neutral building portfolio.
Reconstruction & Renovation | Mar 28, 2024
Longwood Gardens reimagines its horticulture experience with 17-acre conservatory
Longwood Gardens announced this week that Longwood Reimagined: A New Garden Experience, the most ambitious revitalization in a century of America’s greatest center for horticultural display, will open to the public on November 22, 2024.

















