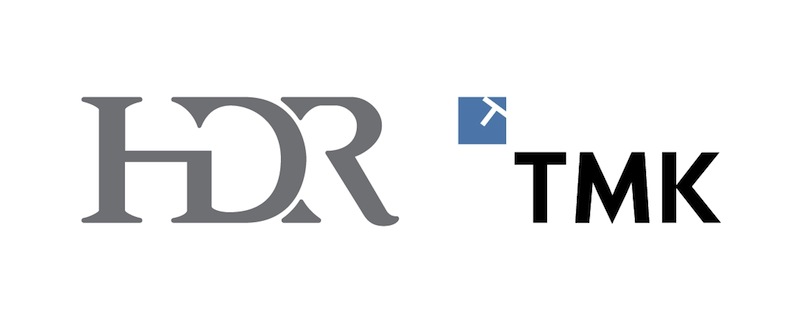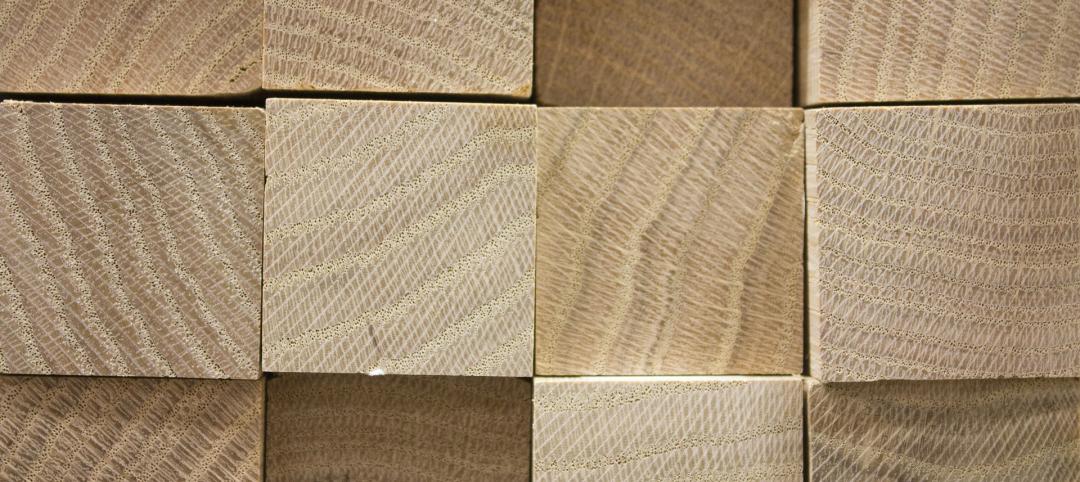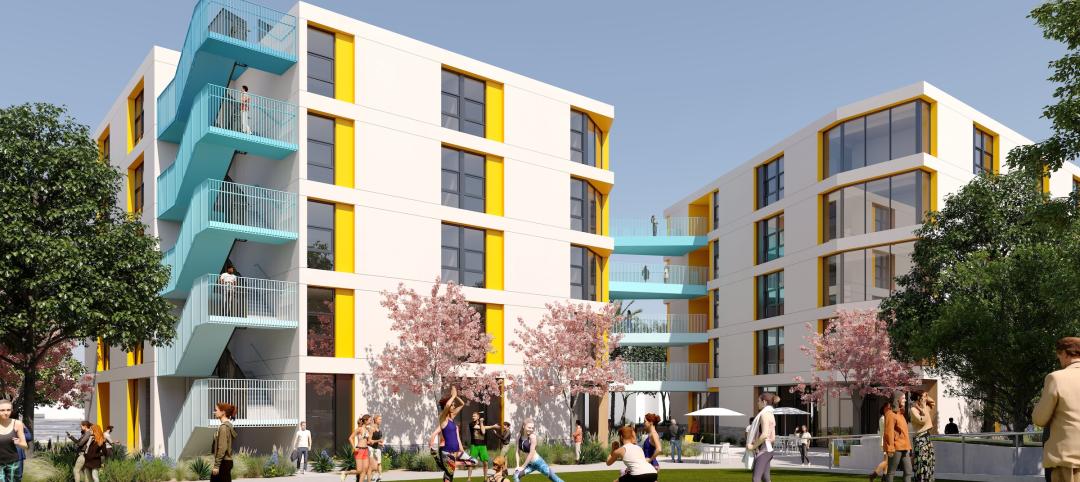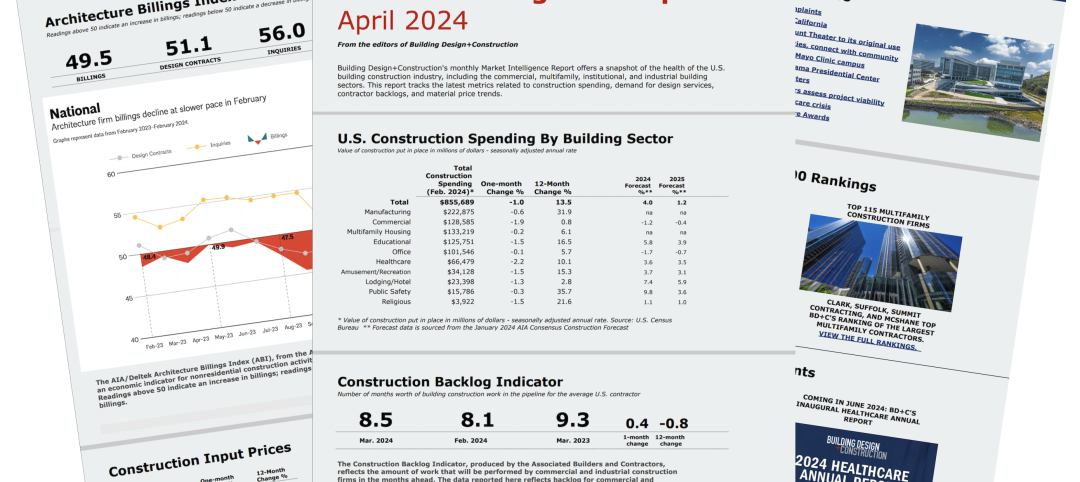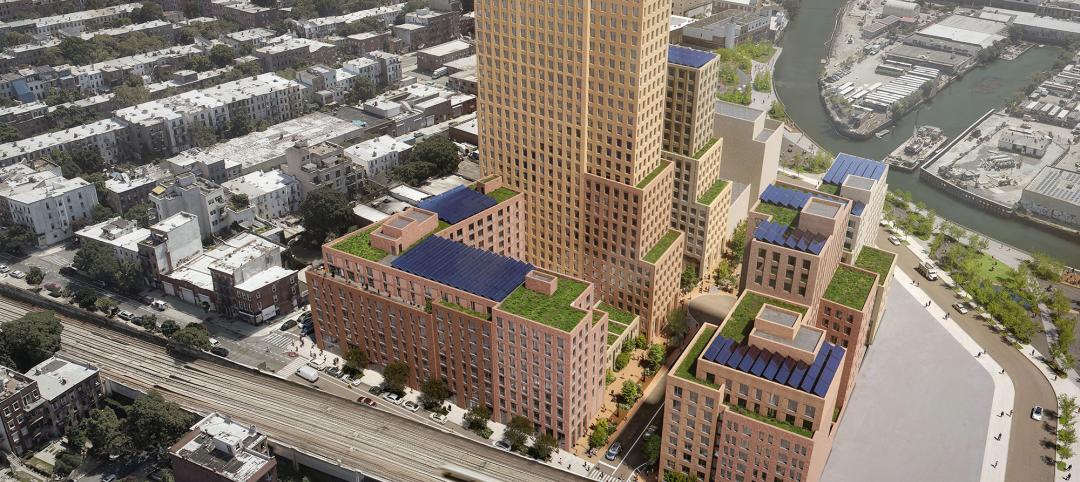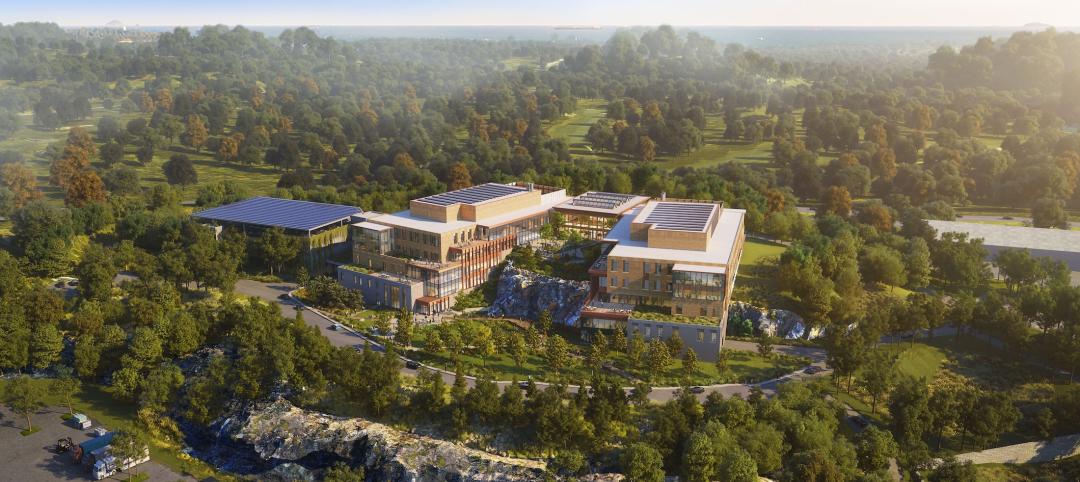TMK Architekten • Ingenieure, one of Germany’s leading healthcare architecture firms, announced today that it is joining forces with HDR Architecture, the world’s No. 1 healthcare and science + technology design firm. The merged company will conduct business as HDR TMK, and will be the hub for the firm’s healthcare and science + technology design programs in Europe.
TMK joins the HDR family with nearly 200 employees located in offices in Berlin, Dortmund, Düsseldorf, Erfurt, Kiel, and Leipzig, Germany. Since its foundation more than 50 years ago, the firm has designed more than 1,500 healthcare projects throughout Europe, ranging from large-scale replacement hospitals to community clinics, surgical centers and outpatient facilities. The firm is well-known as an innovator in designing contemporary buildings for health—buildings that are distinctively designed to focus on people and to aid in the healing process.
“This is an exciting announcement for both HDR and TMK and a key part of our global strategy,” says Doug Wignall, president of HDR Architecture. “As a firm, HDR has made a commitment not only to designing projects all over the world and bringing the best ideas from around the globe to our clients, but to establishing a permanent presence in strategic locations around the globe. We are excited about the opportunity to blend the unique perspective that TMK offers as a German healthcare practice into HDR’s global team of thought leaders from North America, the Middle East and the Pacific Rim.”
Reflecting on the merger of the practices, Guido Messthaler, a Senior Partner with TMK Architekten, notes that, “Both firms are compatible on many levels, specifically in our commitment to our clients and to design excellence.” He continues, “The merger will deepen our healthcare expertise and enable us to reach deeper in the European marketplace. And with access to HDR’s expertise and portfolio, we will also be able to further develop work in the science and technology and higher education markets.”
HDR Architecture employs more than 1,300 professionals in 44 offices worldwide, including offices in the U.S., Canada, China, Europe, the Middle East and Australia. Global acquisitions are a key part of the firm’s growth strategy; with the addition of TMK, over 20% of HDR Architecture’s employees are located outside of the United States.
About HDR Architecture
HDR Architecture is a part of the HDR, Inc. family, a global architecture, engineering and consulting firm with more than 8,000 professionals in 190 locations worldwide. The architecture practice is an industry leader in designing technologically complex buildings and infrastructure; it is ranked as the No. 1 healthcare and science + technology design firm in the “World Architecture 100” ranking. Recent projects in Europe include the new Roslin Institute Building at the University of Edinburgh in Midlothian, Scotland; the Iberian Nanotechnology Laboratory in Braga, Portugal; and multiple projects for the Pirbright Institute in Surrey, United Kingdom. In addition to the newly acquired TMK offices in Germany, HDR has a design studio in London, UK. Visit www.hdrinc.com and www.tmk-architekten.de/
Related Stories
Mass Timber | Apr 22, 2024
British Columbia changing building code to allow mass timber structures of up to 18 stories
The Canadian Province of British Columbia is updating its building code to expand the use of mass timber in building construction. The code will allow for encapsulated mass-timber construction (EMTC) buildings as tall as 18 stories for residential and office buildings, an increase from the previous 12-story limit.
Standards | Apr 22, 2024
Design guide offers details on rain loads and ponding on roofs
The American Institute of Steel Construction and the Steel Joist Institute recently released a comprehensive roof design guide addressing rain loads and ponding. Design Guide 40, Rain Loads and Ponding provides guidance for designing roof systems to avoid or resist water accumulation and any resulting instability.
Building Materials | Apr 22, 2024
Tacoma, Wash., investigating policy to reuse and recycle building materials
Tacoma, Wash., recently initiated a study to find ways to increase building material reuse through deconstruction and salvage. The city council unanimously voted to direct the city manager to investigate deconstruction options and estimate costs.
Student Housing | Apr 19, 2024
$115 million Cal State Long Beach student housing project will add 424 beds
A new $115 million project recently broke ground at California State University, Long Beach (CSULB) that will add housing for 424 students at below-market rates. The 108,000 sf La Playa Residence Hall, funded by the State of California’s Higher Education Student Housing Grant Program, will consist of three five-story structures connected by bridges.
Construction Costs | Apr 18, 2024
New download: BD+C's April 2024 Market Intelligence Report
Building Design+Construction's monthly Market Intelligence Report offers a snapshot of the health of the U.S. building construction industry, including the commercial, multifamily, institutional, and industrial building sectors. This report tracks the latest metrics related to construction spending, demand for design services, contractor backlogs, and material price trends.
MFPRO+ New Projects | Apr 16, 2024
Marvel-designed Gowanus Green will offer 955 affordable rental units in Brooklyn
The community consists of approximately 955 units of 100% affordable housing, 28,000 sf of neighborhood service retail and community space, a site for a new public school, and a new 1.5-acre public park.
Construction Costs | Apr 16, 2024
How the new prevailing wage calculation will impact construction labor costs
Looking ahead to 2024 and beyond, two pivotal changes in federal construction labor dynamics are likely to exacerbate increasing construction labor costs, according to Gordian's Samuel Giffin.
Healthcare Facilities | Apr 16, 2024
Mexico’s ‘premier private academic health center’ under design
The design and construction contract for what is envisioned to be “the premier private academic health center in Mexico and Latin America” was recently awarded to The Beck Group. The TecSalud Health Sciences Campus will be located at Tec De Monterrey’s flagship healthcare facility, Zambrano Hellion Hospital, in Monterrey, Mexico.
Market Data | Apr 16, 2024
The average U.S. contractor has 8.2 months worth of construction work in the pipeline, as of March 2024
Associated Builders and Contractors reported today that its Construction Backlog Indicator increased to 8.2 months in March from 8.1 months in February, according to an ABC member survey conducted March 20 to April 3. The reading is down 0.5 months from March 2023.
Laboratories | Apr 15, 2024
HGA unveils plans to transform an abandoned rock quarry into a new research and innovation campus
In the coastal town of Manchester-by-the-Sea, Mass., an abandoned rock quarry will be transformed into a new research and innovation campus designed by HGA. The campus will reuse and upcycle the granite left onsite. The project for Cell Signaling Technology (CST), a life sciences technology company, will turn an environmentally depleted site into a net-zero laboratory campus, with building electrification and onsite renewables.


