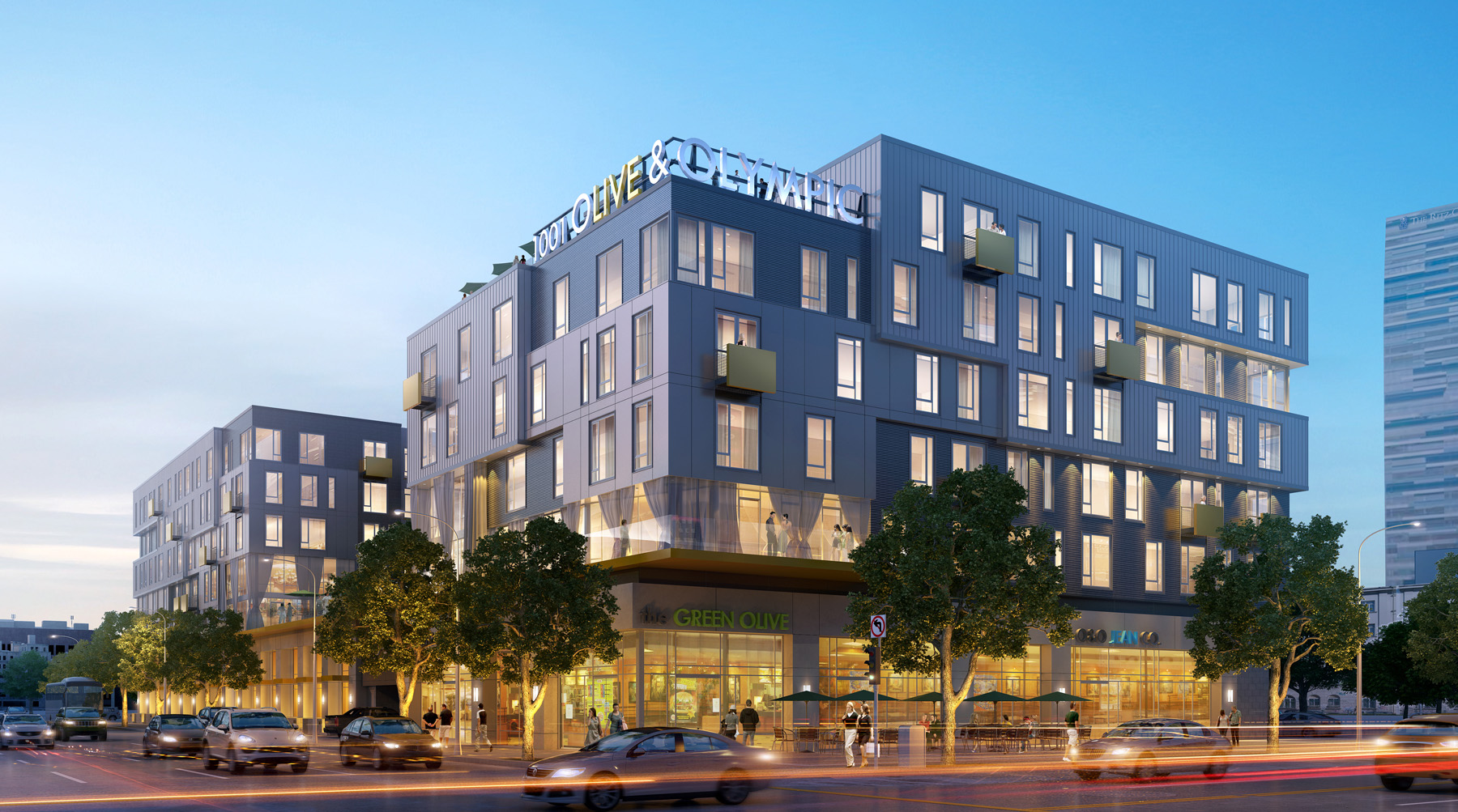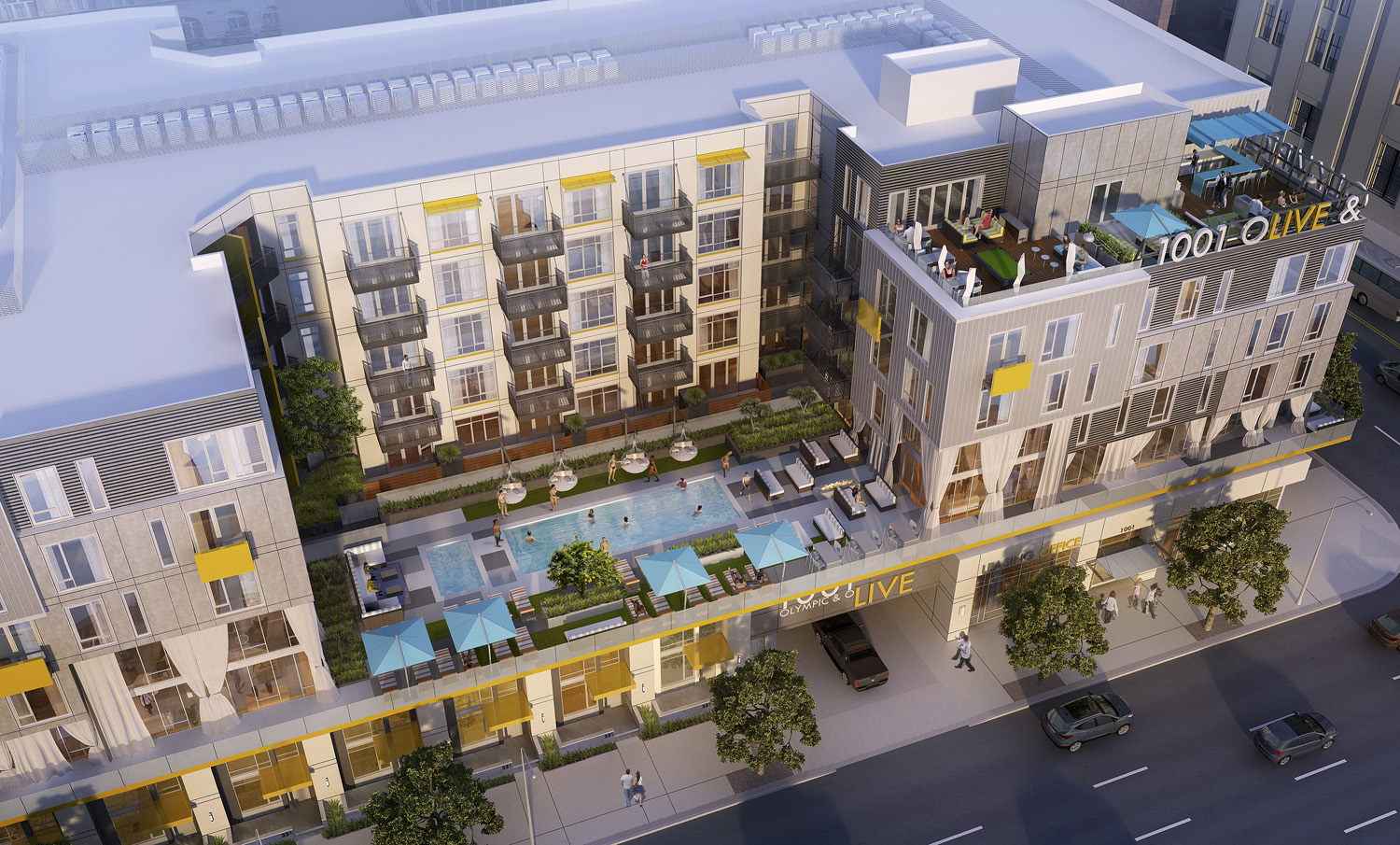KTGY Group announced that construction is under way on Olympic & Olive, a new 201-unit mixed-use rental community in downtown Los Angeles, developed by Miami-based Lennar Multifamily Communities. Designed by KTGY, the contemporary 1.08-acre development is located in the South Park neighborhood on the southwest corner of Olympic Boulevard and Olive Street and is Lennar’s first project in Downtown Los Angeles. Olympic & Olive is slated for completion in summer 2016.
The new urban residential community at 1001 S. Olive Street will offer open floor plans consisting of 64 studios, 109 one bedroom units, and 28 two-bedroom units, ranging in size from approximately 500 square feet to 1,100 square feet.
"This development continues the trend of more residential units in the historic downtown LA core," said KTGY Principal David Senden. "Like most developments downtown these days, we’re focusing on Gen Y and their preferences."
According to Senden, the amenity spaces in this residential community will be special. "With a big clubroom space spilling out to a beautiful pool and sundeck on level three and a roof terrace and outdoor kitchen at level seven, there are a host of gathering places and interesting spots to entertain or relax. The ground floor level has 4,000 square feet of retail targeted for a restaurant that will cater to this demographic," Senden said.
The development also features 12 two-story "loft-style" apartment units on the ground floor along Olive Street that feature individual walk-up entries with direct access from Olive Street, private patios, and landscaped courtyards. Access for the residential units will be located on the east side of the community along Olive Street and will flow into the residential lobby for residents and visitors. Also on the ground floor are the leasing office, residential elevator lobby, mail room, bicycle storage area.
"Unlike other developments, the community offers townhomes running along Olive Street, allowing residents to have direct access from the sidewalk," said Senden. "In addition to the restaurant space, these townhome units will hide the parking garage and make for a friendly pedestrian experience."
The third level features a lushly-landscaped central courtyard along Olive Street that includes a pool, spa and seating areas, two additional courtyards, and two large resident amenity spaces, including a 1,500- square-foot fitness center.
"An extensive use of different varieties of metal on the skin of the building will set this building apart from other buildings of this type downtown that rely primarily on stucco as their cladding material," said Senden. "Oversized curtains on the exterior of the amenity's space add a bit of whimsy along with shading the large expanses of glass from the southerly sun."
Overall, the project design includes nearly 22,000 square feet of open space. Two above-grade levels of parking and one subterranean level are planned, providing a total of 228 spaces. The community will also have parking for 221 bikes.
“Really, it’s all about lifestyle. Even though this development is located in the heart of downtown, we want residents to feel like they have a respite from that hustle and bustle when they get home. It should be their sanctuary,” said Senden.
Related Stories
| Aug 11, 2010
Polshek Partnership unveils design for University of North Texas business building
New York-based architect Polshek Partnership today unveiled its design scheme for the $70 million Business Leadership Building at the University of North Texas in Denton. Designed to provide UNT’s 5,400-plus business majors the highest level of academic instruction and professional training, the 180,000-sf facility will include an open atrium, an internet café, and numerous study and tutoring rooms—all designed to help develop a spirit of collaboration and team-oriented focus.
| Aug 11, 2010
University of Florida aiming for nation’s first LEED Platinum parking garage
If all goes as planned, the University of Florida’s new $20 million Southwest Parking Garage Complex in Gainesville will soon become the first parking facility in the country to earn LEED Platinum status. Designed by the Boca Raton office of PGAL to meet criteria for the highest LEED certification category, the garage complex includes a six-level, 313,000-sf parking garage (927 spaces) and an attached, 10,000-sf, two-story transportation and parking services office building.
| Aug 11, 2010
Draft NIST report on Cowboys practice facility collapse released for public comment
A fabric-covered, steel frame practice facility owned by the National Football League’s Dallas Cowboys collapsed under wind loads significantly less than those required under applicable design standards, according to a report released today for public comment by the Commerce Department's National Institute of Standards and Technology (NIST).
| Aug 11, 2010
Callison, MulvannyG2 among nation's largest retail design firms, according to BD+C's Giants 300 report
A ranking of the Top 75 Retail Design Firms based on Building Design+Construction's 2009 Giants 300 survey. For more Giants 300 rankings, visit http://www.BDCnetwork.com/Giants
| Aug 11, 2010
USGBC honors Brad Pitt's Make It Right New Orleans as the ‘largest and greenest single-family community in the world’
U.S. Green Building Council President, CEO and Founding Chair Rick Fedrizzi today declared that the neighborhood being built by Make It Right New Orleans, the post-Katrina housing initiative launched by actor Brad Pitt, is the “largest and greenest community of single-family homes in the world” at the annual Clinton Global Initiative meeting in New York.
| Aug 11, 2010
AIA report estimates up to 270,000 construction industry jobs could be created if the American Clean Energy Security Act is passed
With the encouragement of Senate majority leader Harry Reid (D-NV), the American Institute of Architects (AIA) conducted a study to determine how many jobs in the design and construction industry could be created if the American Clean Energy Security Act (H.R. 2454; also known as the Waxman-Markey Bill) is enacted.
| Aug 11, 2010
Architect Michael Graves to be inducted into the N.J. Hall of Fame
Architect Michael Graves of Princeton, N.J., being inducted into the N.J. Hall of Fame.
| Aug 11, 2010
Modest rebound in Architecture Billings Index
Following a drop of nearly three points, the Architecture Billings Index (ABI) nudged up almost two points in February. As a leading economic indicator of construction activity, the ABI reflects the approximate nine to twelve month lag time between architecture billings and construction spending.








