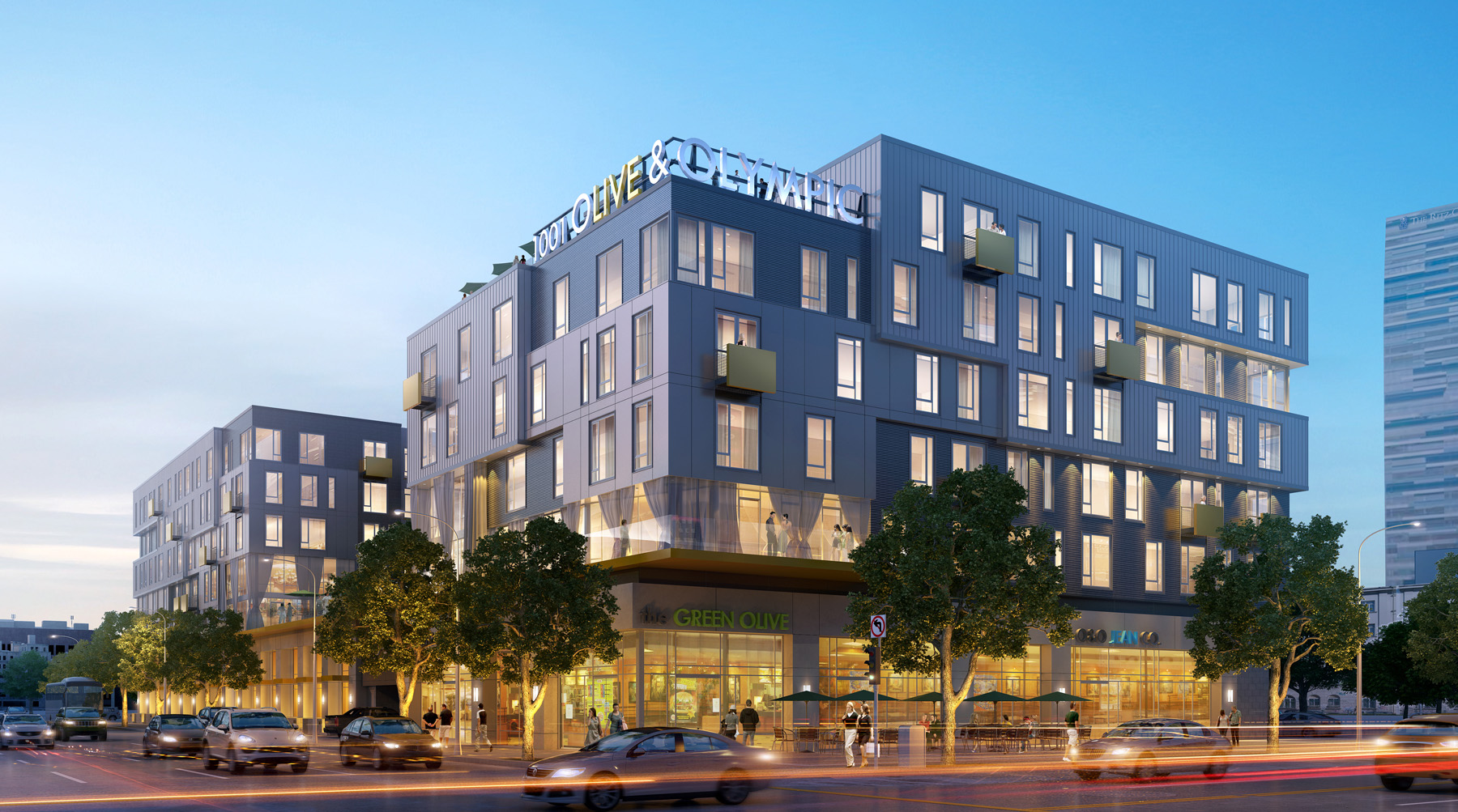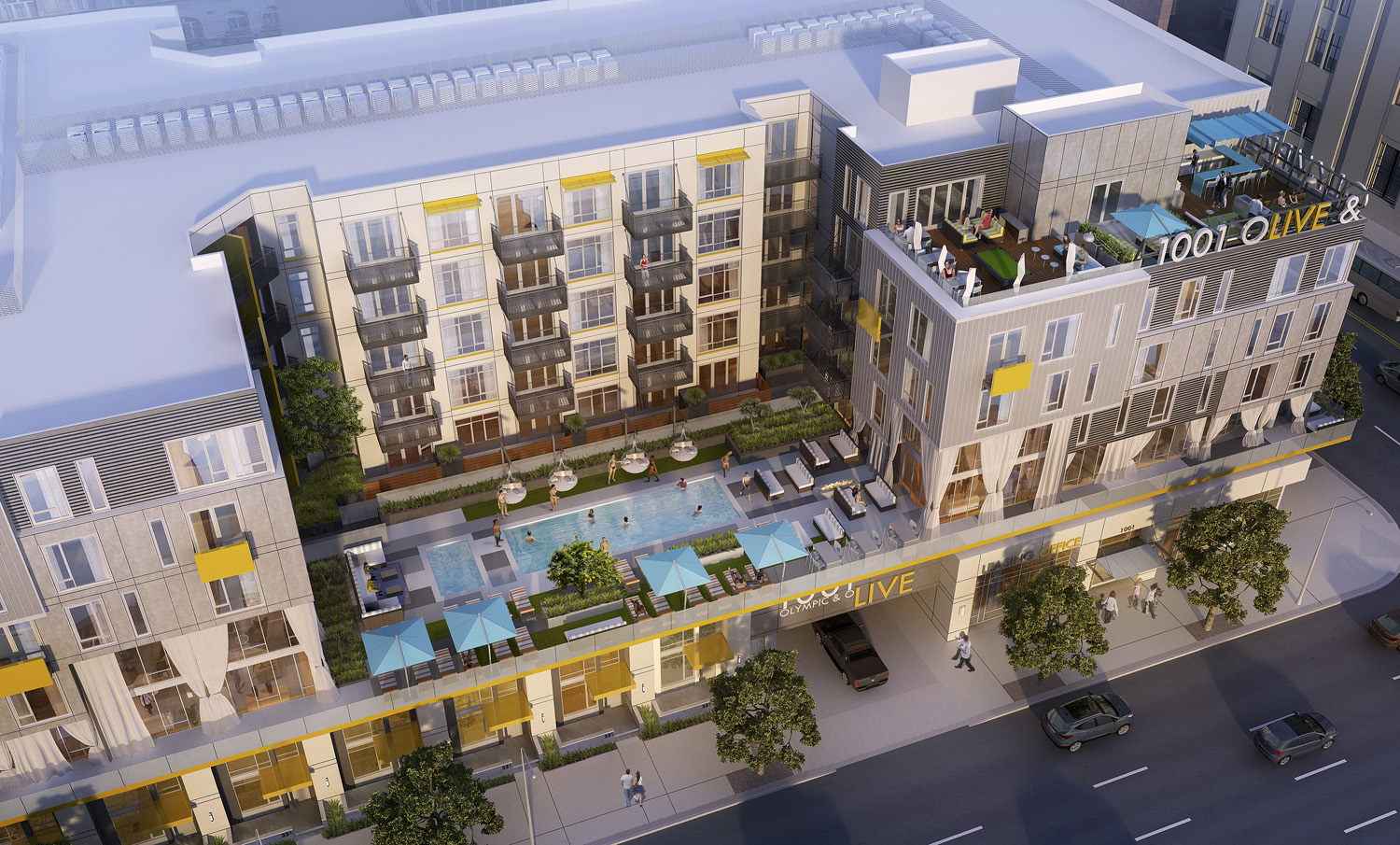KTGY Group announced that construction is under way on Olympic & Olive, a new 201-unit mixed-use rental community in downtown Los Angeles, developed by Miami-based Lennar Multifamily Communities. Designed by KTGY, the contemporary 1.08-acre development is located in the South Park neighborhood on the southwest corner of Olympic Boulevard and Olive Street and is Lennar’s first project in Downtown Los Angeles. Olympic & Olive is slated for completion in summer 2016.
The new urban residential community at 1001 S. Olive Street will offer open floor plans consisting of 64 studios, 109 one bedroom units, and 28 two-bedroom units, ranging in size from approximately 500 square feet to 1,100 square feet.
"This development continues the trend of more residential units in the historic downtown LA core," said KTGY Principal David Senden. "Like most developments downtown these days, we’re focusing on Gen Y and their preferences."
According to Senden, the amenity spaces in this residential community will be special. "With a big clubroom space spilling out to a beautiful pool and sundeck on level three and a roof terrace and outdoor kitchen at level seven, there are a host of gathering places and interesting spots to entertain or relax. The ground floor level has 4,000 square feet of retail targeted for a restaurant that will cater to this demographic," Senden said.
The development also features 12 two-story "loft-style" apartment units on the ground floor along Olive Street that feature individual walk-up entries with direct access from Olive Street, private patios, and landscaped courtyards. Access for the residential units will be located on the east side of the community along Olive Street and will flow into the residential lobby for residents and visitors. Also on the ground floor are the leasing office, residential elevator lobby, mail room, bicycle storage area.
"Unlike other developments, the community offers townhomes running along Olive Street, allowing residents to have direct access from the sidewalk," said Senden. "In addition to the restaurant space, these townhome units will hide the parking garage and make for a friendly pedestrian experience."
The third level features a lushly-landscaped central courtyard along Olive Street that includes a pool, spa and seating areas, two additional courtyards, and two large resident amenity spaces, including a 1,500- square-foot fitness center.
"An extensive use of different varieties of metal on the skin of the building will set this building apart from other buildings of this type downtown that rely primarily on stucco as their cladding material," said Senden. "Oversized curtains on the exterior of the amenity's space add a bit of whimsy along with shading the large expanses of glass from the southerly sun."
Overall, the project design includes nearly 22,000 square feet of open space. Two above-grade levels of parking and one subterranean level are planned, providing a total of 228 spaces. The community will also have parking for 221 bikes.
“Really, it’s all about lifestyle. Even though this development is located in the heart of downtown, we want residents to feel like they have a respite from that hustle and bustle when they get home. It should be their sanctuary,” said Senden.
Related Stories
| Aug 11, 2010
Green consultant guarantees LEED certification or your money back
With cities mandating LEED (Leadership in Energy and Environmental Design) certification for public, and even private, buildings in growing numbers, an Atlanta-based sustainability consulting firm is hoping to ease anxieties over meeting those goals with the industry’s first Green Guaranteed.
| Aug 11, 2010
Architecture Billings Index bounces back after substantial dip
Exhibiting a welcome rebound following a 5-point dip the month prior, the Architecture Billings Index (ABI) was up almost 6 points in July. As a leading economic indicator of construction activity, the ABI reflects the approximate nine to twelve month lag time between architecture billings and construction spending. The American Institute of Architects (AIA) reported the July ABI rating was 43.1, up noticeably from 37.7 the previous month.
| Aug 11, 2010
Rafael Vinoly-designed East Wing opens at Cleveland Museum of Art
Rafael Vinoly Architects has designed the new East Wing at the Cleveland Museum of Art (CMA), Ohio, which opened to the public on June 27, 2009. Its completion marks the opening of the first of three planned wings.
| Aug 11, 2010
National Association of Governors adopts AIA policy of reaching carbon neutrality in buildings by 2030
As part of their comprehensive national Energy Conservation and Improved Energy Efficiency policy, the National Association of Governors (NGA) has adopted the promotion of carbon neutral new and renovated buildings by 2030 as outlined by the American Institute of Architects (AIA).
| Aug 11, 2010
Installation work begins on Minnesota's largest green roof
Installation of the 2.5 acre green roof vegetation on the City-owned Target Center begins today. Over the course of two days a 165 ton crane will hoist five truckloads of plant material, which includes 900 rolls of pre-grown vegetated mats of sedum and native plants for installation on top of the arena's main roof.
| Aug 11, 2010
AASHE releases annual review of sustainability in higher education
The Association for the Advancement of Sustainability in Higher Education (AASHE) has announced the release of AASHE Digest 2008, which documents the continued rapid growth of campus sustainability in the U.S. and Canada. The 356-page report, available as a free download on the AASHE website, includes over 1,350 stories that appeared in the weekly AASHE Bulletin last year.
| Aug 11, 2010
AECOM, Arup, Gensler most active in commercial building design, according to BD+C's Giants 300 report
A ranking of the Top 100 Commercial Design Firms based on Building Design+Construction's 2009 Giants 300 survey. For more Giants 300 rankings, visit http://www.BDCnetwork.com/Giants
| Aug 11, 2010
AIA approves Sika Sarnafil’s continuing education courses offering sustainable design credits
Two continuing education courses offered by Sika Sarnafil have been approved by the American Institute of Architects (AIA) and are now certified to fulfill the AIA’s new Sustainable Design continuing education requirements.
| Aug 11, 2010
HNTB, Arup, Walter P Moore among SMPS National Marketing Communications Awards winners
The Society for Marketing Professional Services (SMPS) is pleased to announce the 2009 recipients of the 32nd Annual National Marketing Communications Awards (MCA). This annual competition is the longest-standing, most prestigious awards program recognizing excellence in marketing and communications by professional services firms in the design and building industry.








