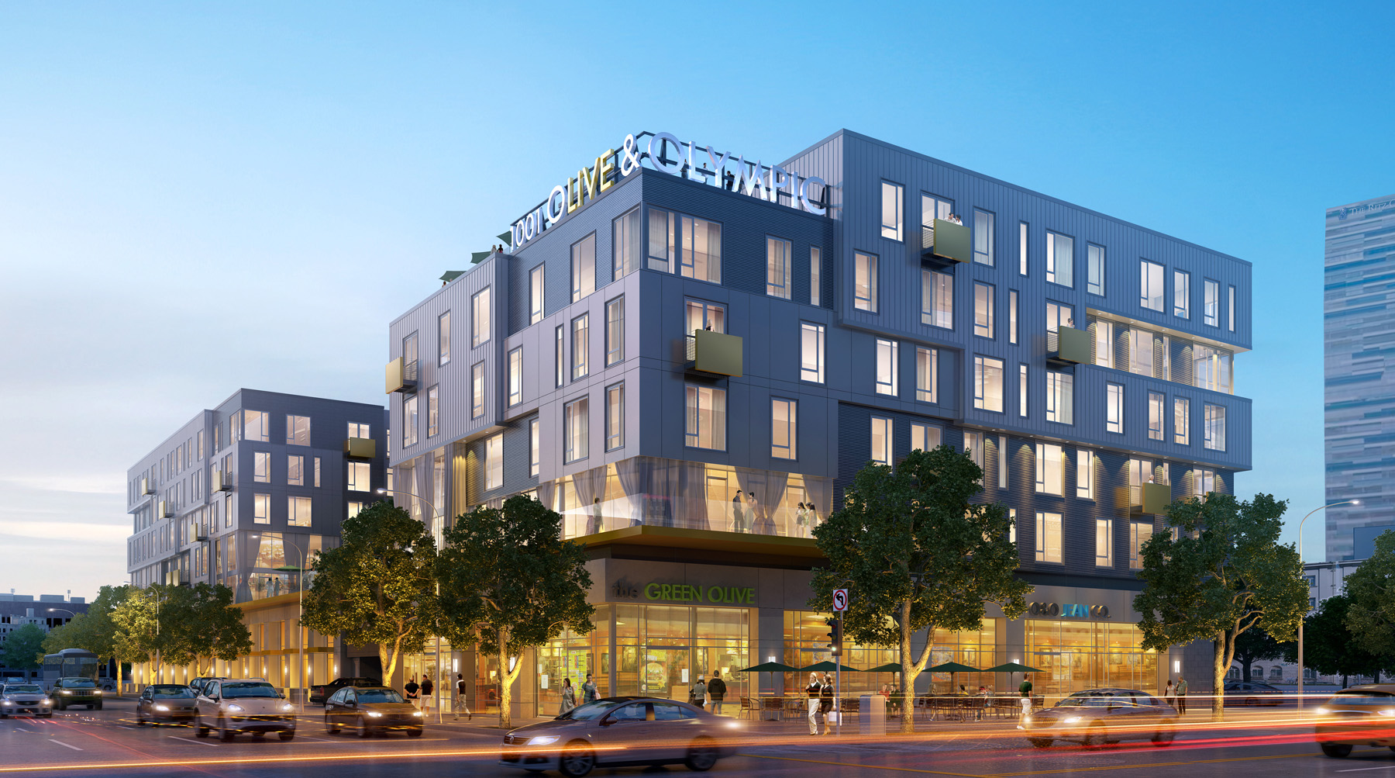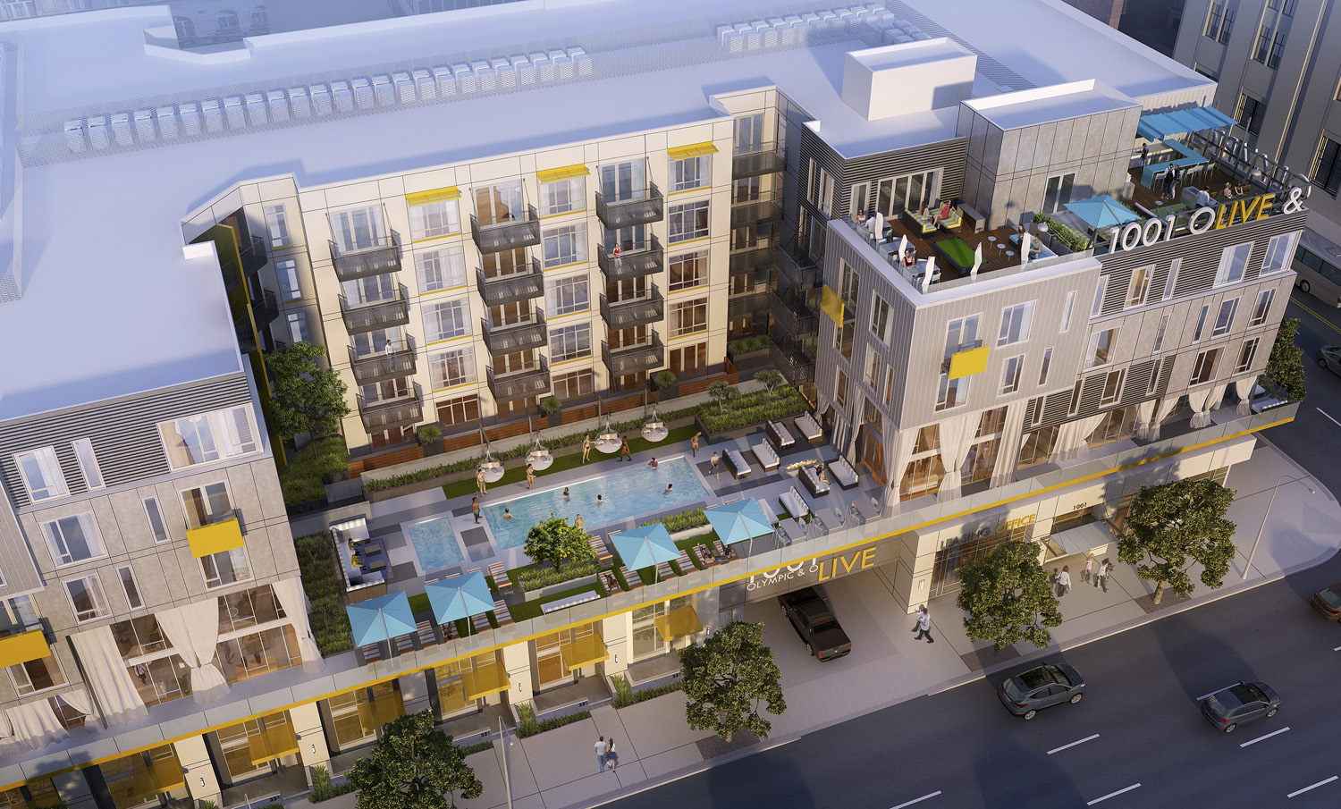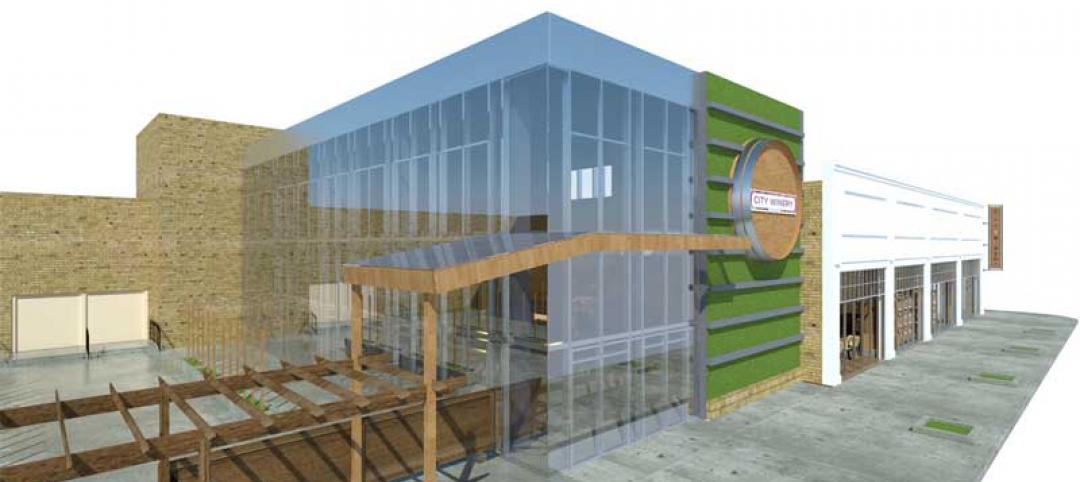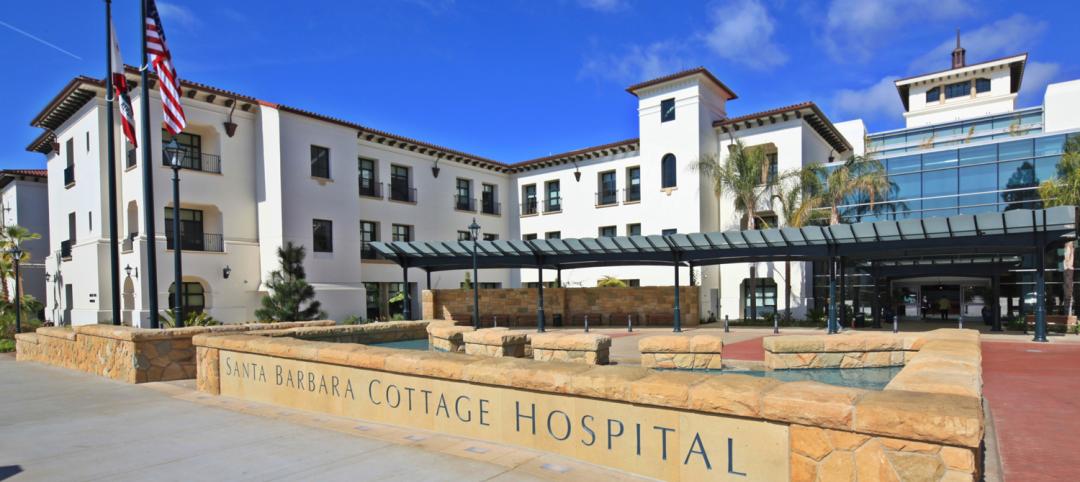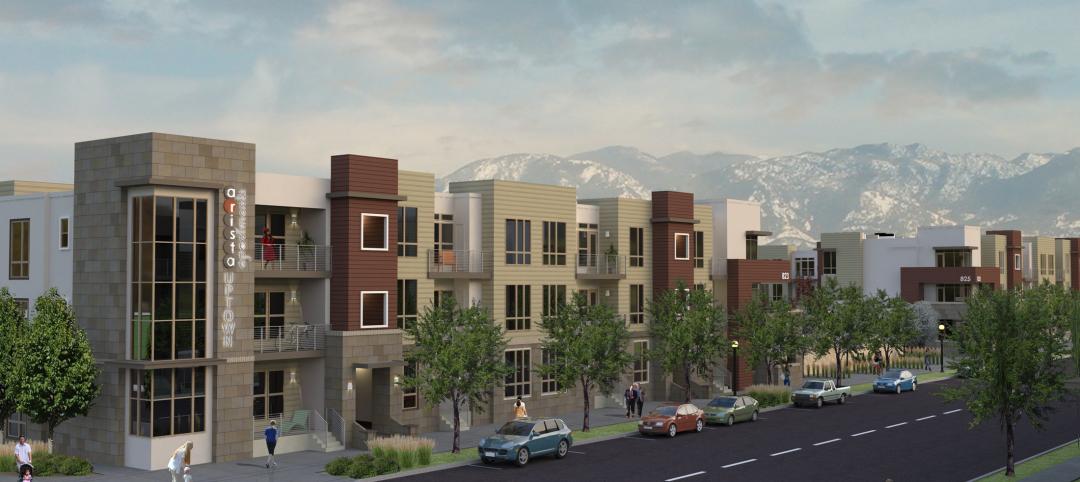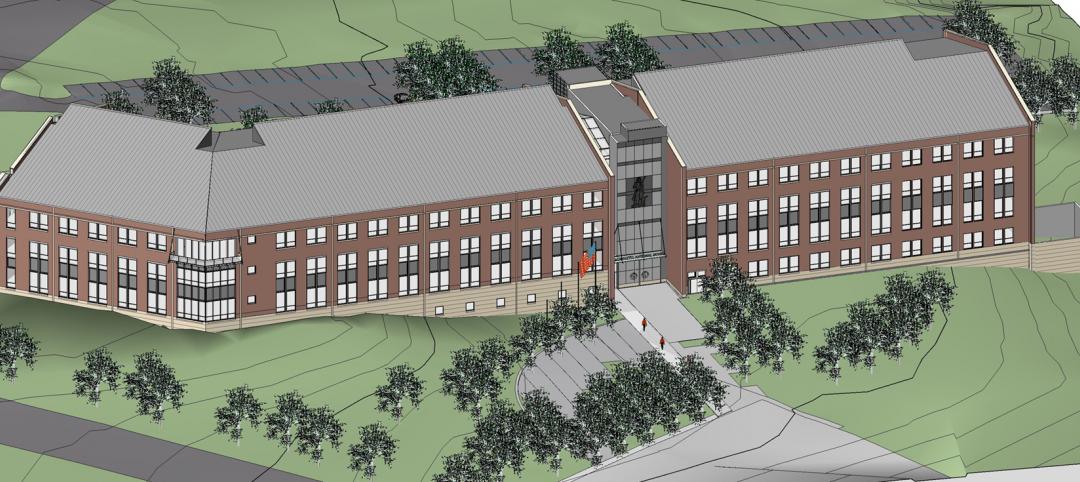KTGY Group announced that construction is under way on Olympic & Olive, a new 201-unit mixed-use rental community in downtown Los Angeles, developed by Miami-based Lennar Multifamily Communities. Designed by KTGY, the contemporary 1.08-acre development is located in the South Park neighborhood on the southwest corner of Olympic Boulevard and Olive Street and is Lennar’s first project in Downtown Los Angeles. Olympic & Olive is slated for completion in summer 2016.
The new urban residential community at 1001 S. Olive Street will offer open floor plans consisting of 64 studios, 109 one bedroom units, and 28 two-bedroom units, ranging in size from approximately 500 square feet to 1,100 square feet.
"This development continues the trend of more residential units in the historic downtown LA core," said KTGY Principal David Senden. "Like most developments downtown these days, we’re focusing on Gen Y and their preferences."
According to Senden, the amenity spaces in this residential community will be special. "With a big clubroom space spilling out to a beautiful pool and sundeck on level three and a roof terrace and outdoor kitchen at level seven, there are a host of gathering places and interesting spots to entertain or relax. The ground floor level has 4,000 square feet of retail targeted for a restaurant that will cater to this demographic," Senden said.
The development also features 12 two-story "loft-style" apartment units on the ground floor along Olive Street that feature individual walk-up entries with direct access from Olive Street, private patios, and landscaped courtyards. Access for the residential units will be located on the east side of the community along Olive Street and will flow into the residential lobby for residents and visitors. Also on the ground floor are the leasing office, residential elevator lobby, mail room, bicycle storage area.
"Unlike other developments, the community offers townhomes running along Olive Street, allowing residents to have direct access from the sidewalk," said Senden. "In addition to the restaurant space, these townhome units will hide the parking garage and make for a friendly pedestrian experience."
The third level features a lushly-landscaped central courtyard along Olive Street that includes a pool, spa and seating areas, two additional courtyards, and two large resident amenity spaces, including a 1,500- square-foot fitness center.
"An extensive use of different varieties of metal on the skin of the building will set this building apart from other buildings of this type downtown that rely primarily on stucco as their cladding material," said Senden. "Oversized curtains on the exterior of the amenity's space add a bit of whimsy along with shading the large expanses of glass from the southerly sun."
Overall, the project design includes nearly 22,000 square feet of open space. Two above-grade levels of parking and one subterranean level are planned, providing a total of 228 spaces. The community will also have parking for 221 bikes.
“Really, it’s all about lifestyle. Even though this development is located in the heart of downtown, we want residents to feel like they have a respite from that hustle and bustle when they get home. It should be their sanctuary,” said Senden.
Related Stories
| Apr 23, 2012
Construction underway on City Winery Chicago
The Building Team is maintaining the old brick and timber construction, while adding 5,000-sf of new construction in the form of a two-story addition within the site’s existing courtyard.
| Apr 20, 2012
McCarthy completes Santa Barbara Cottage Hospital Replacement Facility
The new hospital’s architectural design combines traditional Santa Barbara Spanish colonial architecture with 21st century medical conveniences highlighted by a therapeutic and sustainable atmosphere.
| Apr 20, 2012
Century-old courthouse renovated for Delaware law firm offices
To account for future expansion, Francis Cauffman developed a plan to accommodate the addition of an 8-story tower to the building.
| Apr 20, 2012
RCMA and Oak Ridge National Laboratory to host International Roof Coatings Conference
The International Roof Coatings Conference will feature keynote speakers Marc LaFrance of the U.S. Department of Energy, and Art Rosenfeld of the Lawrence Berkeley National Laboratory.
| Apr 20, 2012
Shawmut completes Yard House Restaurant in Boston
12,000-sf restaurant marks new addition to Boston’s Fenway neighborhood.
| Apr 20, 2012
Registration open for Solar Power International 2012 in Orlando
President Bill Clinton to deliver keynote address at ?largest solar energy event in the Americas.
| Apr 19, 2012
The 10 mistakes most likely to get you sued
The California Chamber of Commerce has produced a white paper cataloging the top 10 mistakes most likely to get a company sued. While a few of the laws cited apply specifically to California, some of them are federal and may apply in your state.
| Apr 19, 2012
Holcim cement plants recognized at PCA Spring Meeting
The Holly Hill plant received the PCA’s Chairman’s Safety Performance Award in recognition of their exceptional health and safety programs. The Theodore plant received the Environmental Performance Award in recognition of the steps they take beyond those required by laws, regulations and permits to minimize their impact on the environment.
| Apr 19, 2012
KTGY Group’s Arista Uptown Apartments in Broomfield, Colo. completed
First of eight buildings highlights unique amenities.
| Apr 19, 2012
Nauset begins work on $20M Joint Forces HQ at Hanscom AFB
3D imaging key to project timetable and cost containment.


