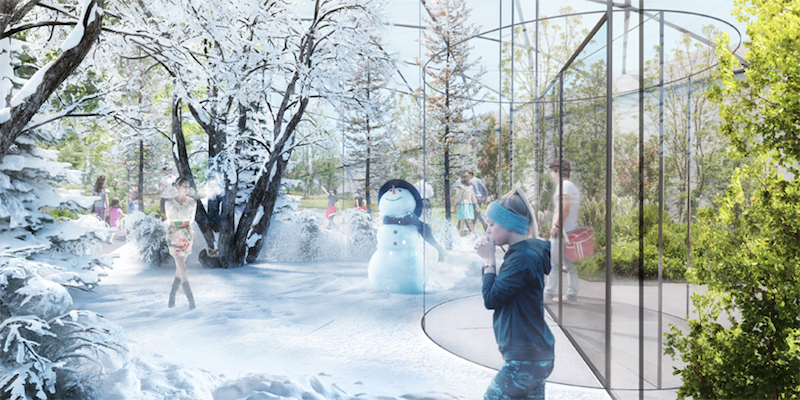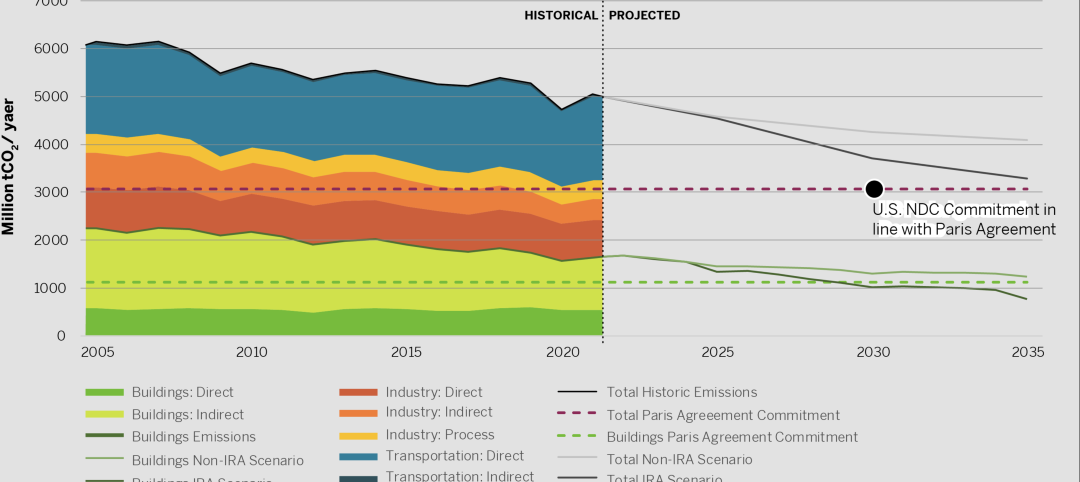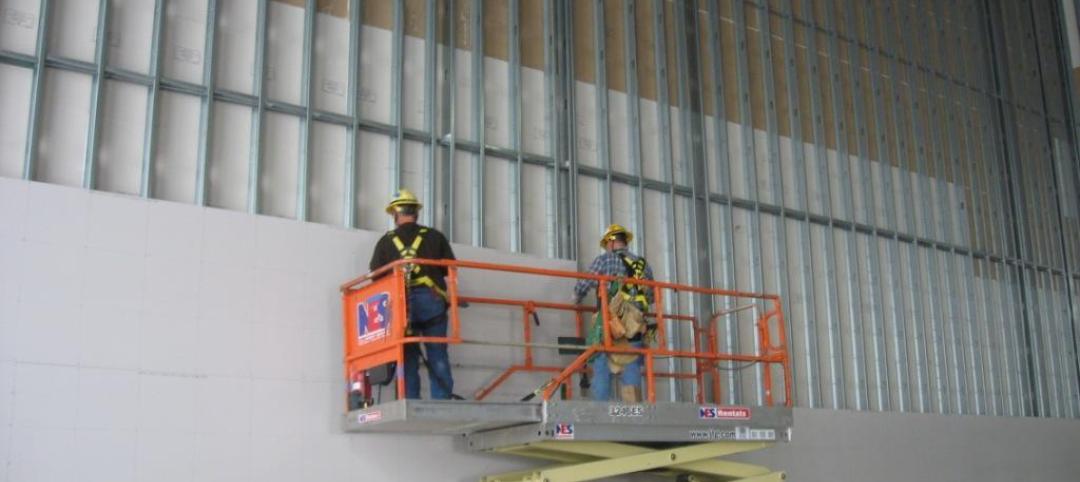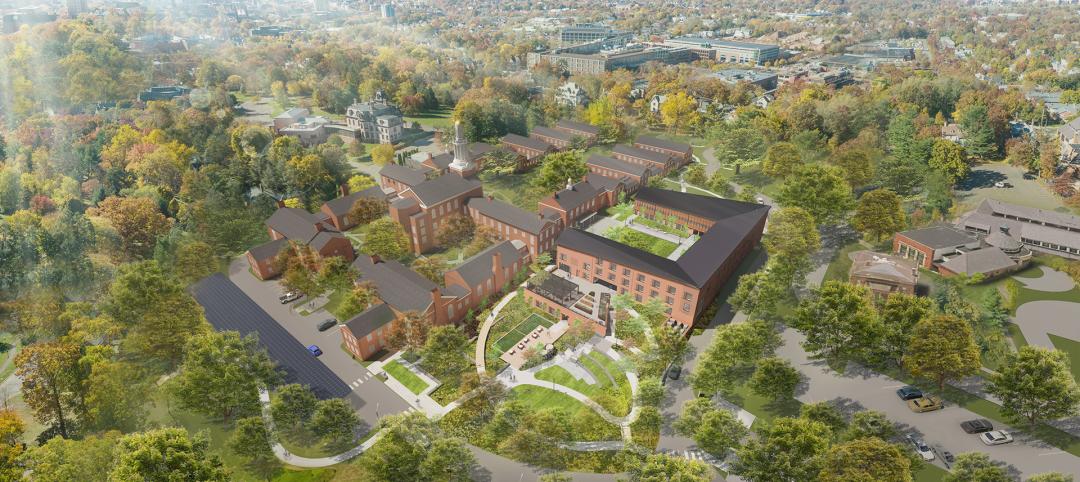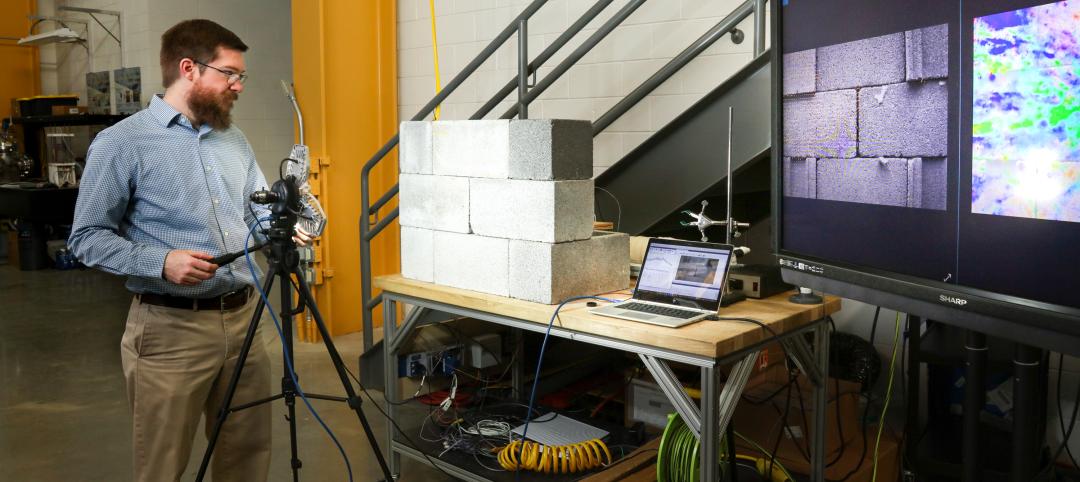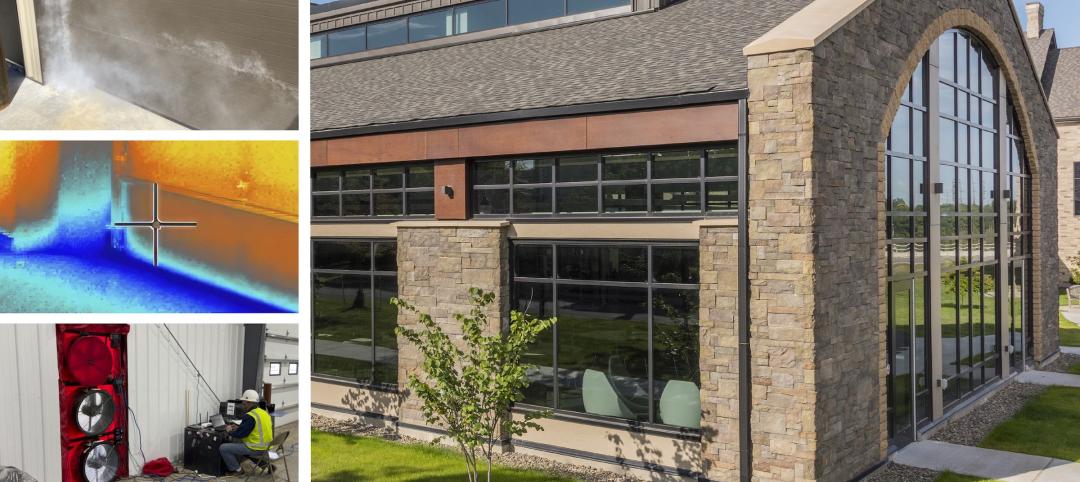Cue the Vivaldi; Carlo Ratti Associati has wild plans for its recently unveiled Garden of the Four Seasons design that will allow visitors to experience all four seasons at once at any point throughout the year.
Commissioned by Citylife, a new neighborhood under development in northwest Milan based on a master plan by Zaha Hadid, Daniel Liebeskind, and Arata Isozaki, Garden of the Four Seasons aims to reclaim a closer relationship between urban dwellers and nature’s cycles, according to Carlo Ratti Associati.
The project is based on a concept by Dr. Barbara Römer, founder of the creative consultancy Studio Römer, and makes use of a new system for high-precision climate control. Incoming solar energy is partially collected through photovoltaics and partially distributed among the different seasonal pavilions (each season will be housed in its own pavilion within the overall garden). All of this is accomplished with net-zero energy consumption.
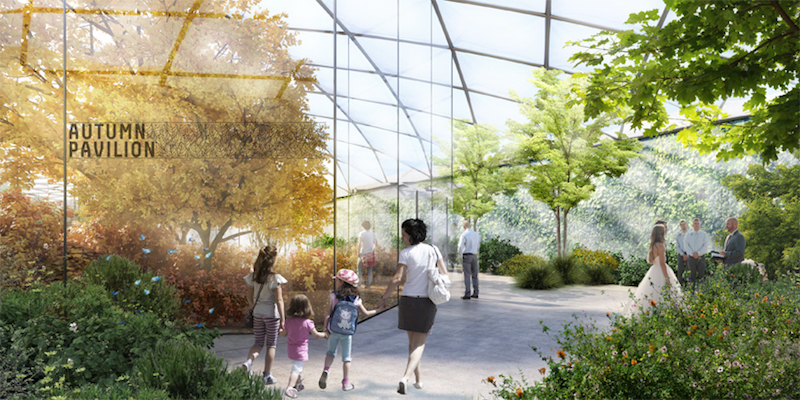 Rendering courtesy Carlo Ratti Associati.
Rendering courtesy Carlo Ratti Associati.
A transparent, responsive EFTE membrane is covered with photovoltaic cells to produce clean energy year-round. A heat exchanger takes the captured solar energy and can heat the summer space or cool the winter area. Heat transfer between the pavilions is also possible and allows each one to achieve the desired intermediate environmental conditions.
The EFTE membrane will house hundreds of vegetable species within the garden. Built-in sensors will open and close the membrane for precise regulation of the enclosed environment. Lighting levels and heat, the two main components of plant growth, are closely monitored and regulated, which will allow the plants’ metamorphosis to follow the different seasonal cycles. Additional sensors will measure the quantity of water, temperature, humidity, and nutrients needed by each vegetable species and relay the information as a series of real-time “tweets” coming from the plants about their status.
 Rendering courtesy Carlo Ratti Associati.
Rendering courtesy Carlo Ratti Associati.
Visitors can enter the garden in spring and walk through to winter, observing nature’s transformation along the way. People can dine al fresco during the cold winter months or hold a wedding in the Eternal Spring area.
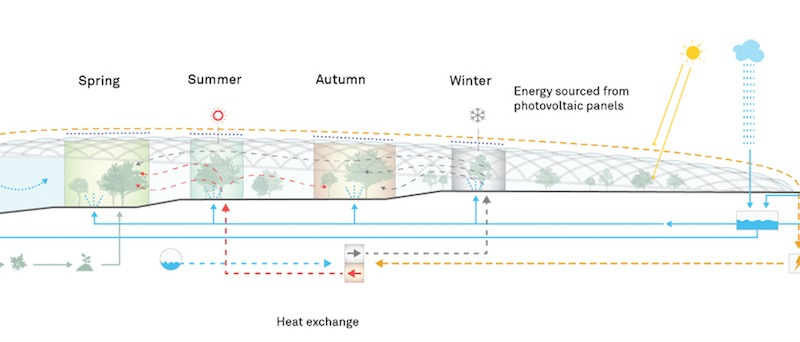 Rendering courtesy Carlo Ratti Associati.
Rendering courtesy Carlo Ratti Associati.
The Garden of the Four Seasons will cover over 2500 sm.
Related Stories
Green | Dec 11, 2023
U.S. has tools to meet commercial building sector decarbonization goals early
The U.S. has the tools to reduce commercial building-related emissions to reach target goals in 2029, earlier than what it committed to when it signed the Paris Agreement, according to a report by the U.S. Green Building Council.
Industry Research | Dec 9, 2023
Two new reports provide guidance for choosing healthier building products
The authors, Perkins&Will and the Healthy Building Network, home in on drywall, flooring, and insulation.The authors, Perkins&Will and the Healthy Building Network, home in on drywall, flooring, and insulation.
University Buildings | Dec 8, 2023
Yale University breaks ground on nation's largest Living Building student housing complex
A groundbreaking on Oct. 11 kicked off a project aiming to construct the largest Living Building Challenge-certified residence on a university campus. The Living Village, a 45,000 sf home for Yale University Divinity School graduate students, “will make an ecological statement about the need to build in harmony with the natural world while training students to become ‘apostles of the environment’,” according to Bruner/Cott, which is leading the design team that includes Höweler + Yoon Architecture and Andropogon Associates.
Industrial Facilities | Nov 14, 2023
Some AEC firms are plugging into EV charging market
Decentralized electrical distribution is broadening recharger installation to several building types.
Sustainability | Nov 1, 2023
Researchers create building air leakage detection system using a camera in real time
Researchers at the U.S. Department of Energy’s Oak Ridge National Laboratory have developed a system that uses a camera to detect air leakage from buildings in real time.
Sustainability | Nov 1, 2023
Tool identifies financial incentives for decarbonizing heavy industry, transportation projects
Rocky Mountain Institute (RMI) has released a tool to identify financial incentives to help developers, industrial companies, and investors find financial incentives for heavy industry and transport projects.
Codes and Standards | Oct 10, 2023
Green Seal will not certify any paints, coatings, floor care products containing PFAS
Green Seal will no longer certify any paints and coatings, floor care products, adhesives, and degreasers containing any per- and polyfluoroalkyl substances (PFAS), commonly called “forever chemicals.”
Metals | Sep 11, 2023
Best practices guide for air leakage testing for metal building systems released
The Metal Building Manufacturers Association (MBMA) released a new guidebook, Metal Building Systems - Best Practices to Comply with Whole-Building Air Leakage Testing Requirements.
Office Buildings | Aug 31, 2023
About 11% of U.S. office buildings could be suitable for green office-to-residential conversions
A National Bureau of Economic Research working paper from researchers at New York University and Columbia Business School indicates that about 11% of U.S. office buildings may be suitable for conversion to green multifamily properties.
Multifamily Housing | Aug 23, 2023
Constructing multifamily housing buildings to Passive House standards can be done at cost parity
All-electric multi-family Passive House projects can be built at the same cost or close to the same cost as conventionally designed buildings, according to a report by the Passive House Network. The report included a survey of 45 multi-family Passive House buildings in New York and Massachusetts in recent years.


