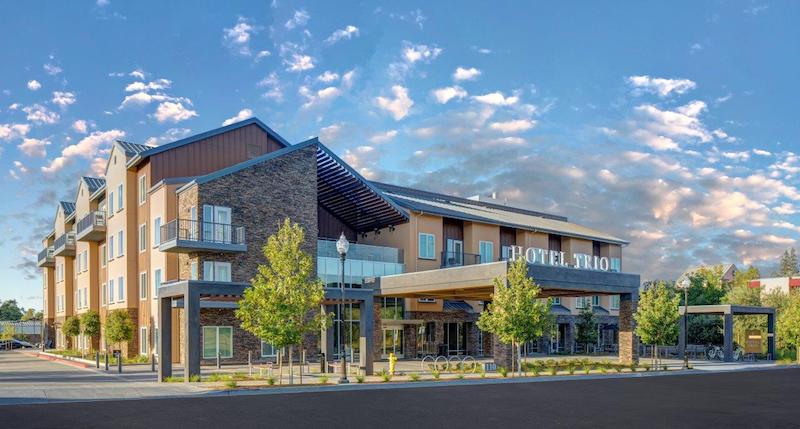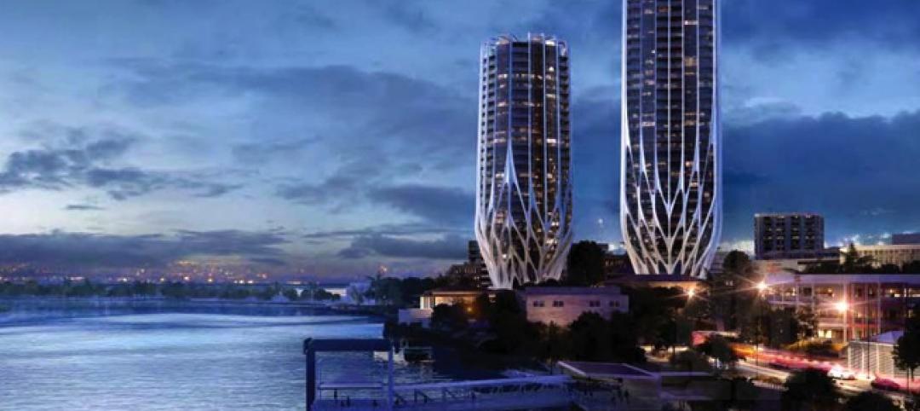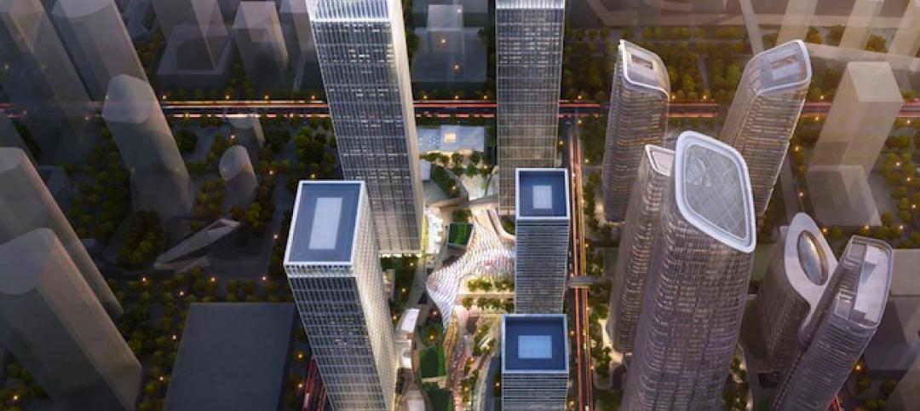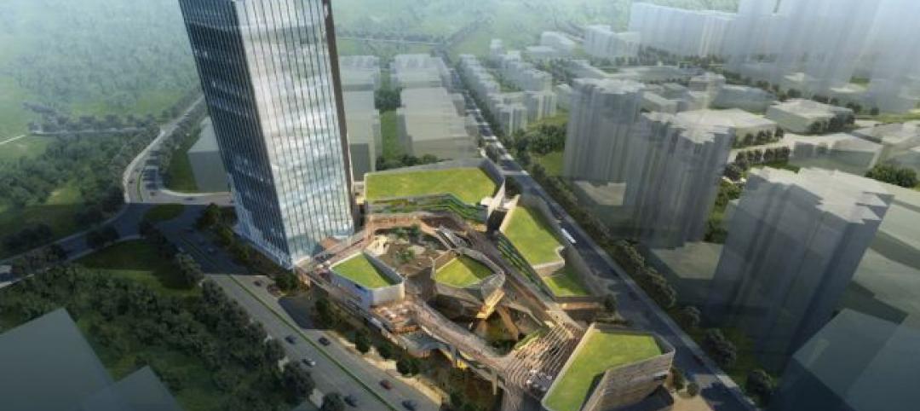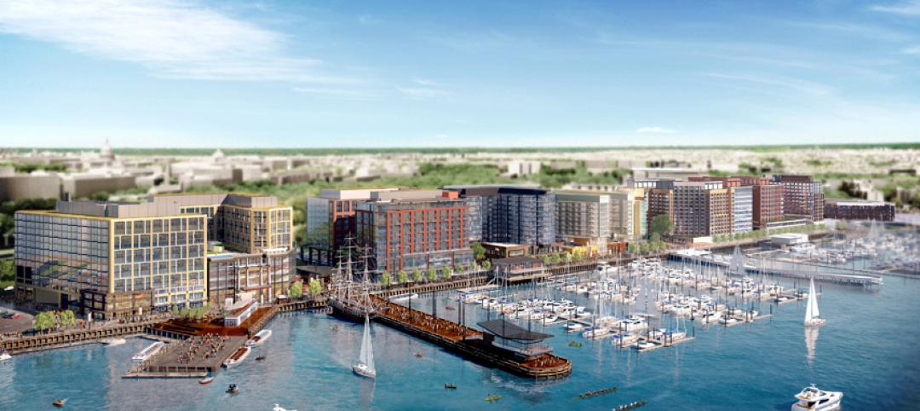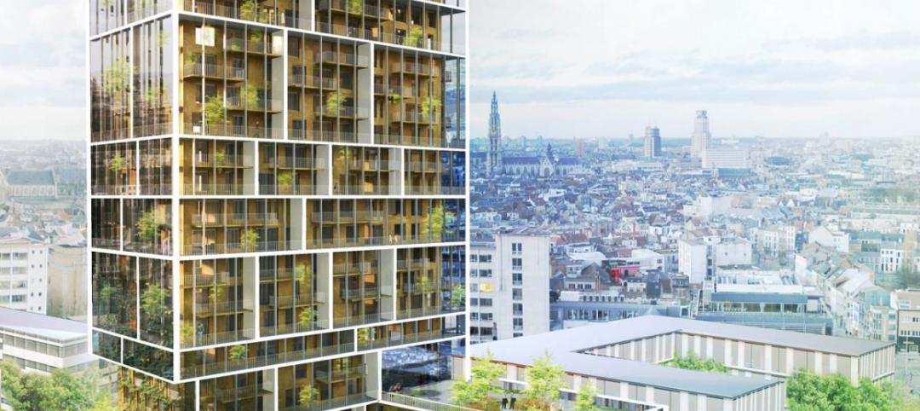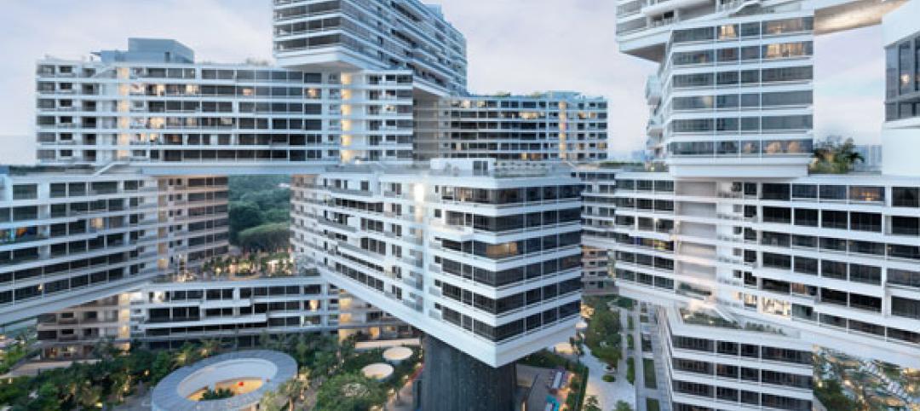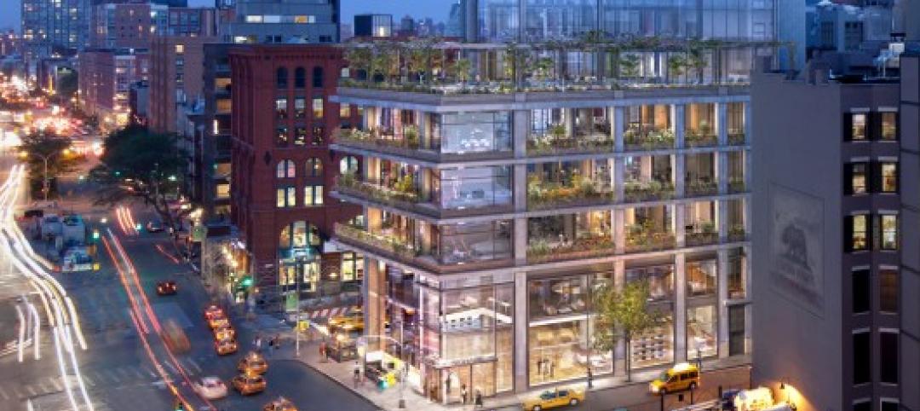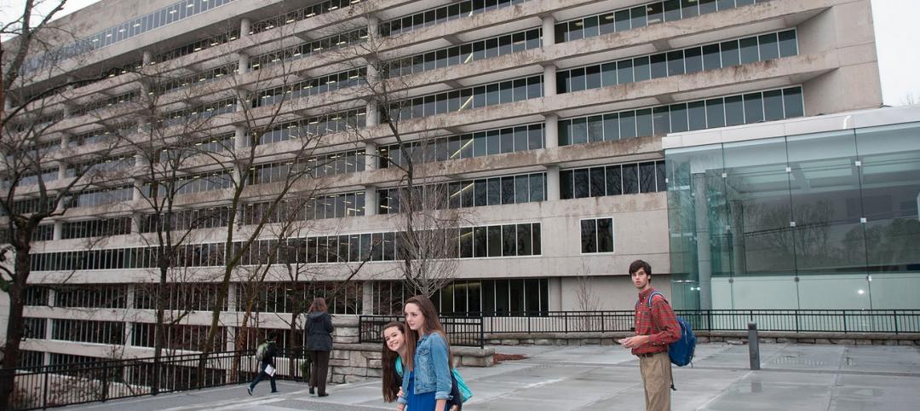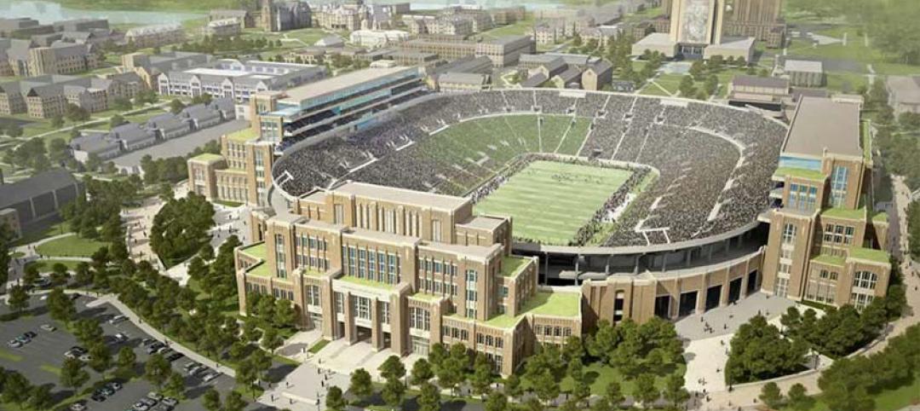A new ground-up, two-part project consisting of a 122-room hotel and a 37-unit affordable housing community recently completed in Healdsburg, Calif. Hotel Trio, which derives its name from the idea that it connects the Dry Creek, Russian River, and Alexander wine valleys, and the Citrine Apartments are walking distance to downtown Healdsburg and numerous wineries.
Hotel Trio is 82,638 sf and comprises 13 one-bedroom layouts and 109 studios. It offers amenities such as in-room kitchens, outdoor patios, fire pits, a fitness center, an outdoor pool deck, a wine and coffee bar, a lounge, a BBQ area, a meeting room, and a third-floor lounge overlooking Dry Creek. Also provided are an onsite bicycle rental and a shuttle service for easy access to the local wineries.
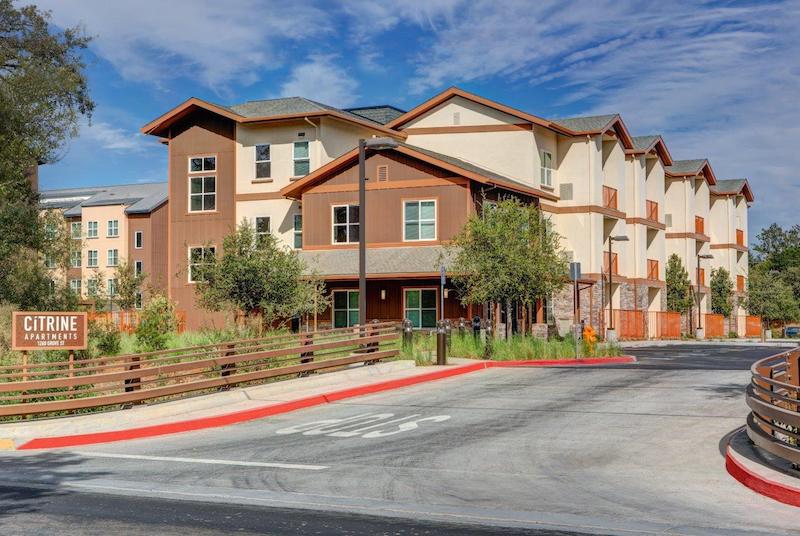 Martin King Photography.
Martin King Photography.
Citrine Apartments, which stands adjacent to the hotel, is 41,048 sf and offers one-, two-, and three-bedroom options. It includes a bike storage area, playground, outdoor lounge area, laundry facility, community room with Wi-Fi and a BBQ beach area.
See Also: Fitness centers go for wellness
The building team also consisted of R.D. Olson Construction, Roche + Roche Landscape Architecture, ZFA Structural Engineers, CSW/Stuber-Stroeh Engineering Group, Inc., Design Force Corporation, and Robison Engineering.
Related Stories
| Sep 5, 2014
First Look: Zaha Hadid's Grace on Coronation towers in Australia
Zaha Hadid's latest project in Australia is a complex of three, tapered residential high-rises that have expansive grounds to provide the surrounding community unobstructed views and access to the town's waterfront.
| Aug 19, 2014
Goettsch Partners unveils design for mega mixed-use development in Shenzhen [slideshow]
The overall design concept is of a complex of textured buildings that would differentiate from the surrounding blue-glass buildings of Shenzhen.
| Aug 18, 2014
SPARK’s newly unveiled mixed-use development references China's flowing hillscape
Architecture firm SPARK recently finished a design for a new development in Shenzhen. The 770,700 square-foot mixed-use structure's design mimics the hilly landscape of the site's locale.
| Jul 17, 2014
A new, vibrant waterfront for the capital
Plans to improve Washington D.C.'s Potomac River waterfront by Maine Ave. have been discussed for years. Finally, The Wharf has started its first phase of construction.
| Jul 17, 2014
A high-rise with outdoor, vertical community space? It's possible! [slideshow]
Danish design firm C.F. Møller has developed a novel way to increase community space without compromising privacy or indoor space.
| Jun 30, 2014
OMA's The Interlace honored as one of the world's most 'community-friendly' high-rises
The 1,040-unit apartment complex in Singapore has won the inaugural Urban Habitat award from the Council on Tall Buildings and Urban Habitat, which highlights projects that demonstrate a positive contribution to the surrounding environment.
| Feb 13, 2014
Related Companies, LargaVista partner to develop mixed-use tower in SoHo
The site is located at the gateway to the booming SoHo retail market, where Class A office space is scarce yet highly in demand.
| Feb 5, 2014
Extreme conversion: Atlanta turns high-rise office building into high school
Formerly occupied by IBM, the 11-story Lakeside building is the new home for North Atlanta High School.
| Jan 29, 2014
Notre Dame to expand football stadium in largest project in school history
The $400 million Campus Crossroads Project will add more than 750,000 sf of academic, student life, and athletic space in three new buildings attached to the school's iconic football stadium.
| Jun 4, 2013
SOM research project examines viability of timber-framed skyscraper
In a report released today, Skidmore, Owings & Merrill discussed the results of the Timber Tower Research Project: an examination of whether a viable 400-ft, 42-story building could be created with timber framing. The structural type could reduce the carbon footprint of tall buildings by up to 75%.


