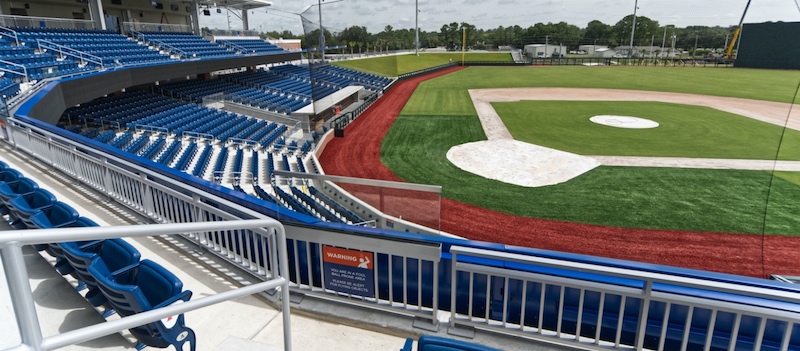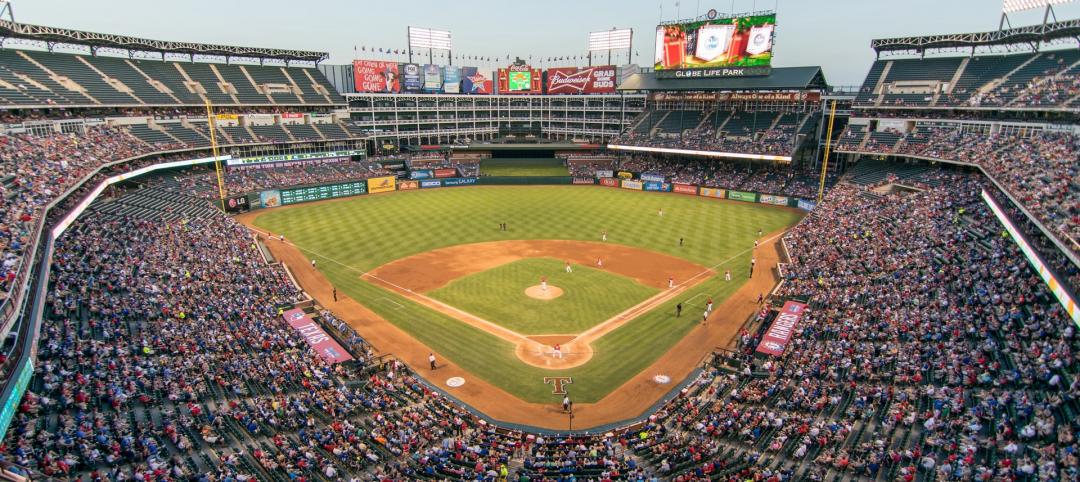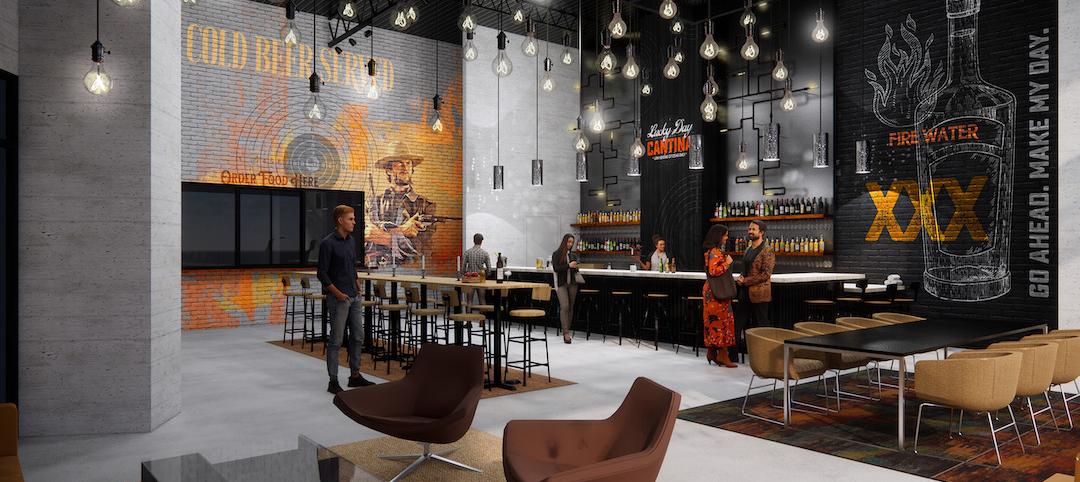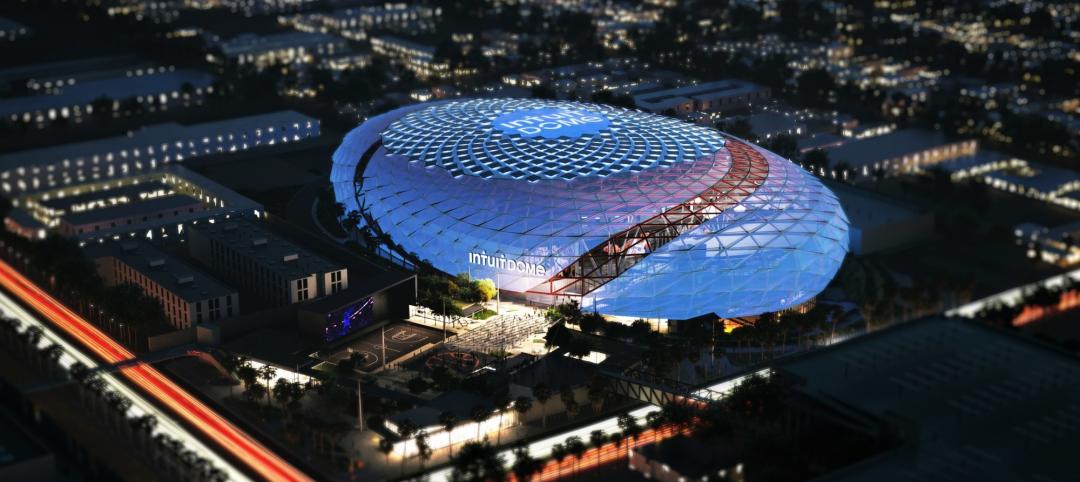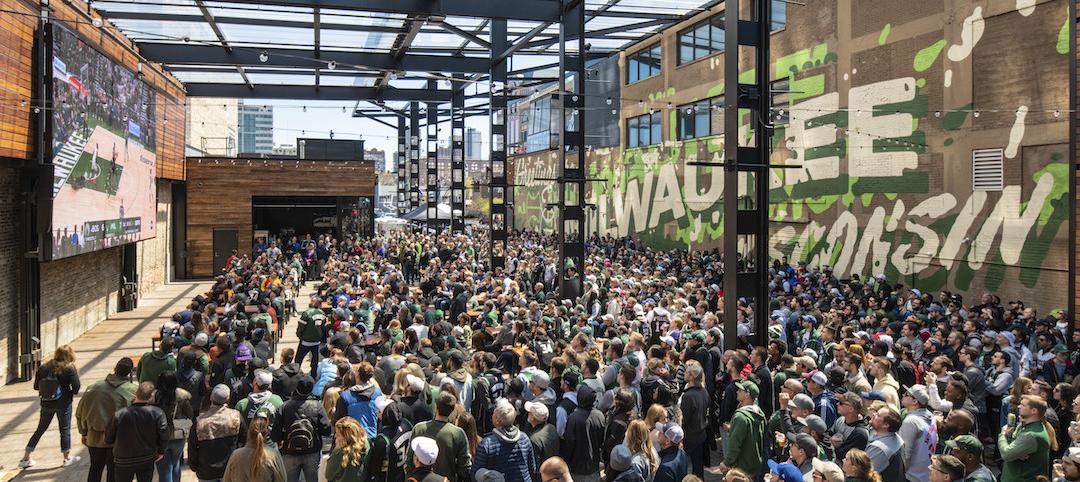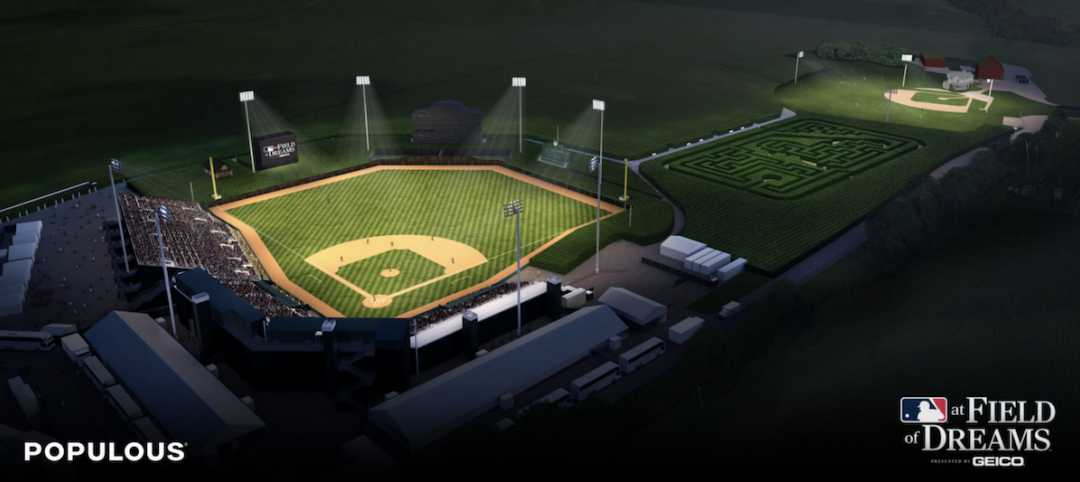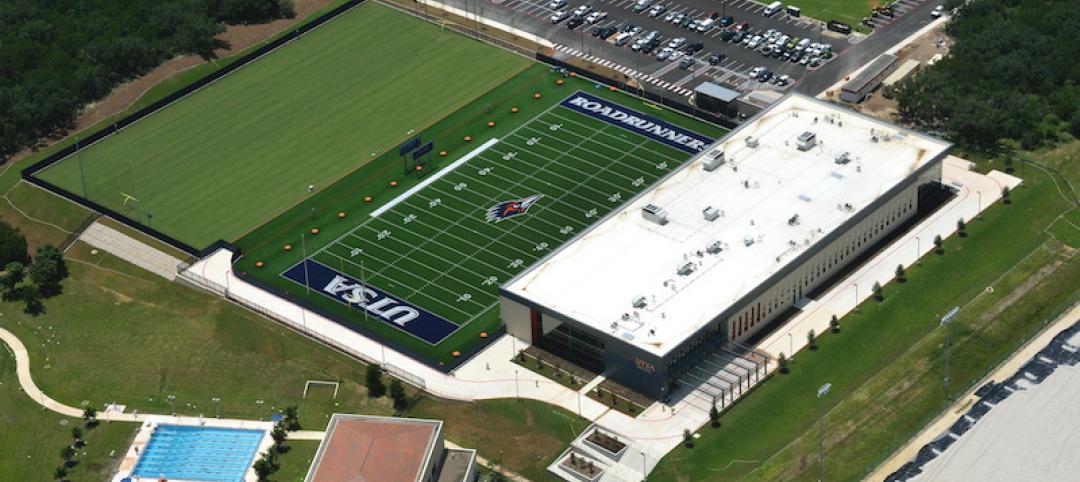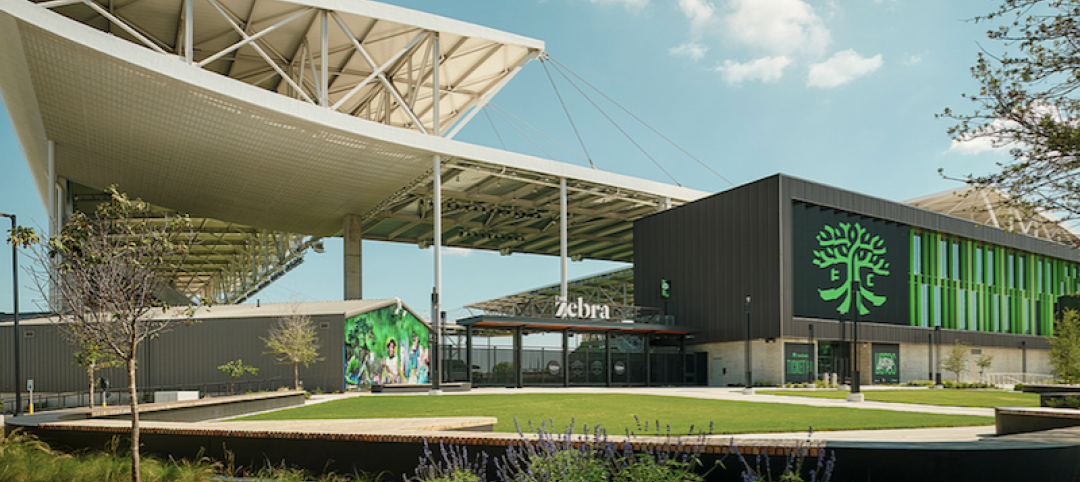Located on the southwest portion of the University of Florida campus adjacent to Dizney Stadium, the Florida Gators’ new $65 million ballpark has completed.
The project features a 360-degree open concourse, a shade structure for fans, modern student-athlete and staff amenities, multiple seating and game experience options, high-definition video and sound, enhanced concession space, and prominent entry gates. The ballpark also features GRECO handrails, guardrails, scoreboard ladders, drink rails, and glass and picket railings throughout.
See Also: Erudite eSports: Colleges build their very own eSports arenas
Student-athletes will have a private nutrition area/team lounge, film/team meeting room, expanded locker room, indoor pitching and batting cages, and a training and rehabilitation area. Staff, meanwhile, will have individual office space for all coaches and a lobby/reception area celebrating the program’s accomplishments.
Between the permanent seating options, grass berms, and non-traditional seating options, the park has a capacity of more than 7,000 with the ability to add seating for up to 10,000. Chairback seating options are available for over 4,000 fans with over 700 fans able to enjoy club seating.
The Gators’ first season in the new ballpark is slated to begin in 2021.
Related Stories
Giants 400 | Oct 22, 2021
2021 Sports Facilities Giants: Top architecture, engineering, and construction firms in the U.S. sports and recreation facility sector
AECOM, Populous, Kimley-Horn, and HOK top BD+C's rankings of the nation's largest sports and recreation facility sector architecture, engineering, and construction firms, as reported in the 2021 Giants 400 Report.
Sports and Recreational Facilities | Sep 30, 2021
Experiential sportsman’s club set to open in Lakewood, Colo.
Nadel Architecture designed the project.
Arenas | Sep 20, 2021
LA Clippers unveil $1.8 billion Intuit Dome
AECOM is the lead designer for the project.
Sports and Recreational Facilities | Sep 15, 2021
Aston Martin breaks ground on new F1 headquarters
The project is located in Northamptonshire.
Giants 400 | Aug 30, 2021
2021 Giants 400 Report: Ranking the largest architecture, engineering, and construction firms in the U.S.
The 2021 Giants 400 Report includes more than 130 rankings across 25 building sectors and specialty categories.
Sports and Recreational Facilities | Aug 25, 2021
The rise of entertainment districts and the inside-out stadium
Fiserv Forum, home to the 2021 NBA Champion Milwaukee Bucks, proved that the design of the space outside a stadium is just as important as inside.
Resiliency | Aug 19, 2021
White paper outlines cost-effective flood protection approaches for building owners
A new white paper from Walter P Moore offers an in-depth review of the flood protection process and proven approaches.
Sports and Recreational Facilities | Aug 18, 2021
Populous’ design takes center stage for MLB’s Field of Dreams game
The movie-inspired ballpark is located in Dyersville, Iowa.
Sports and Recreational Facilities | Aug 5, 2021
Roadrunner Athletics Center of Excellence opens at the University of Texas at San Antonio
Populous designed the project in collaboration.
Sports and Recreational Facilities | Aug 5, 2021
Austin FC’s Q2 Stadium completes
Gensler designed the project.


