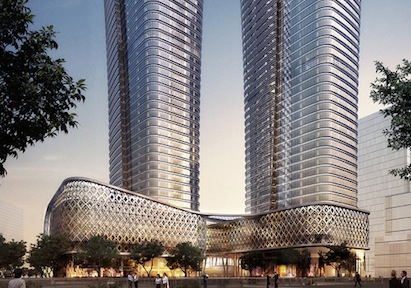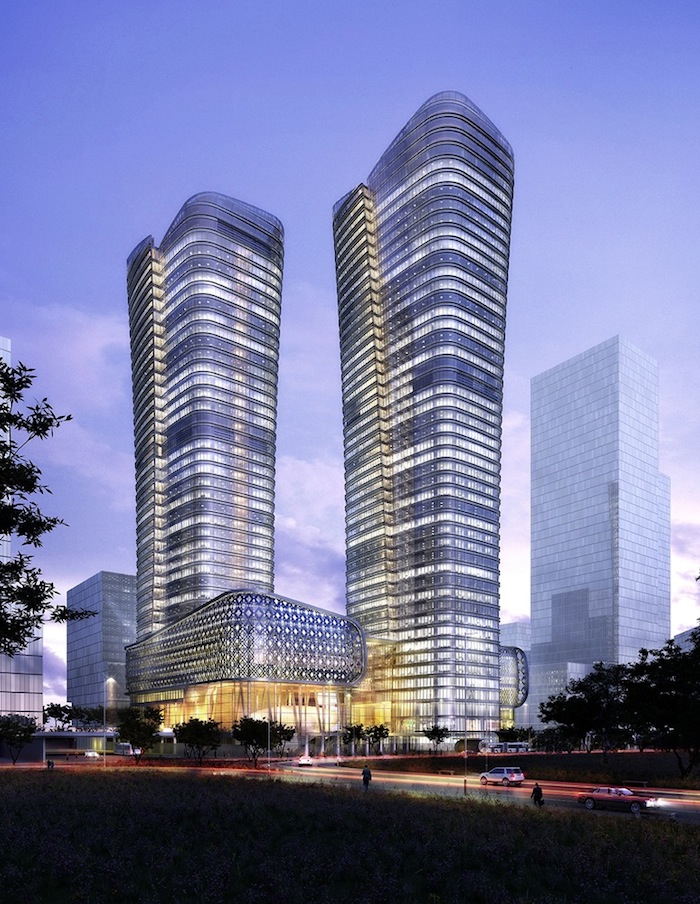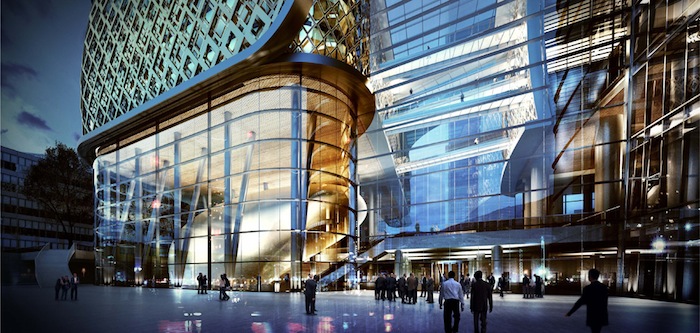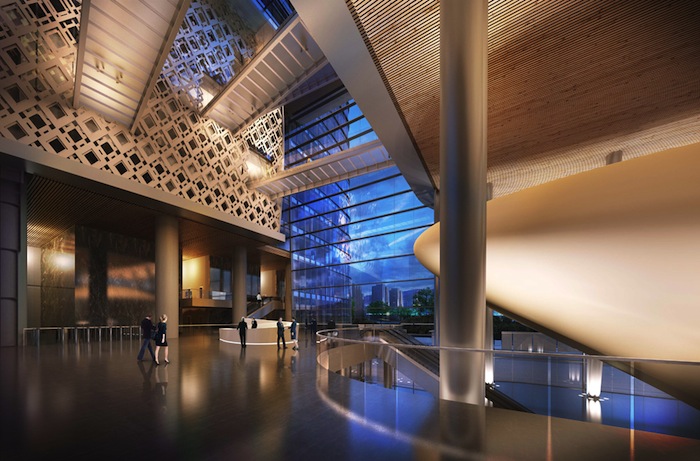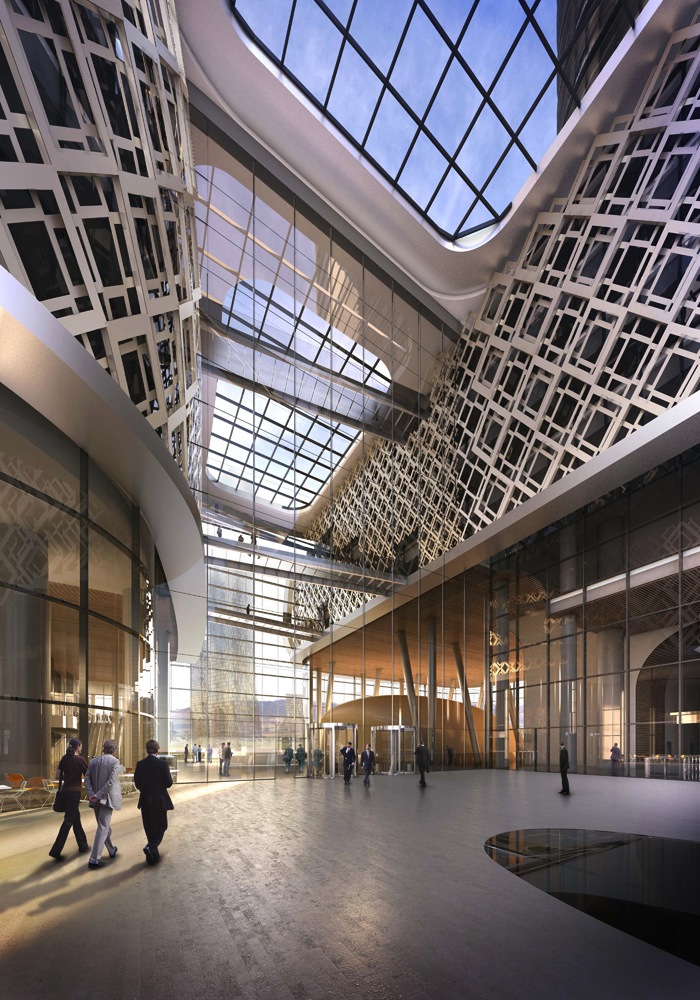New York, NY – December 23, 2013 – International architecture firm Kohn Pedersen Fox Associates (KPF) has shared its design for a new headquarters for Turkey’s largest and oldest financial institution, Ziraat Bank, in a modern, suburban district of Istanbul.
The two-tower, over 400,000m2 Ziraat Bank headquarters will be the centre?piece of the new Istanbul International Financial Centre (IIFF), exemplifying Istanbul’s status as a global financial centre and Ziraat Bank's position as the country’s leading bank. The new complex, designed in association with locally? based architects A Tasarim Mimarlik and planned in tandem with KKS, will reflect the corporate image of financial service buildings currently emerging across the globe, whilst taking inspiration from its rich architectural context.
Drawing on the cultural heritage of Turkey and its great buildings over the course of history, the silhouette of the structure will create a significant architectural presence, distinguishing the new headquarters from its immediate neighbours within the future masterplan. The form of the building and its facade adopts motifs, geometrical patterns and symbols of the Ottoman Empire, including the Ottoman symbol of the Tugra; the seal of the Sultan. The Tugra symbol is prevalent throughout the design.
The podium is designed as a plinth for the towers, organising the interior and exterior spaces to create vibrant and dynamic public realm around the buildings. The towers, of 46 storeys and 40 storeys respectively, will rise from the podium, progressively becoming more transparent as they reach towards the sky. Facades and interior materials are inspired by their locality, combining high quality glass and metal frames to accentuate the building’s geometry.
KPF Managing Principal, Paul Katz commented, “With the support and encouragement of a visionary client, we have designed a modern financial service, high rise which is inspired by the intricacies of Istanbul’s incredible cultural, urban, and historical legacy.”
About Kohn Pedersen Fox Associates (KPF)
Kohn Pedersen Fox Associates (KPF) is one of the world’s pre?eminent architecture firms, providing architecture, interior, programming and masterplanning services for clients in both the public and private sectors. Operating as one firm with six global offices, KPF is led by 24 Principals and 27 Directors. The firm’s 600+ staff members come from 43 different countries, speak more than 30 languages and include over 80 LEED accredited professionals.
KPF’s diverse portfolio, which features over 70 projects certified or pursuing green building certification, comprises corporate, hospitality, residential, academic, civic, transportation and mixed?use projects located in more than 35 countries. The firm’s recent work includes the Abu Dhabi International Airport,
the Shanghai World Financial Center, the International Commerce Centre in Hong Kong, New Songdo City in Korea, the Mandarin Oriental Las Vegas, the RBC Centre and Ritz? Carlton in Toronto, and Heron Tower, Sixty London and Unilever House in London.
Related Stories
| Aug 11, 2010
Opening night close for Kent State performing arts center
The curtain opens on the Tuscarawas Performing Arts Center at Kent State University in early 2010, giving the New Philadelphia, Ohio, school a 1,100-seat multipurpose theater. The team of Legat & Kingscott of Columbus, Ohio, and Schorr Architects of Dublin, Ohio, designed the 50,000-sf facility with a curving metal and glass façade to create a sense of movement and activity.
| Aug 11, 2010
Residence hall designed specifically for freshman
Hardin Construction Company's Austin, Texas, office is serving as GC for the $50 million freshman housing complex at the University of Houston. Designed by HADP Architecture, Austin, the seven-story, 300,000-sf facility will be located on the university's central campus and have 1,172 beds, residential advisor offices, a social lounge, a computer lab, multipurpose rooms, a fitness center, and a...
| Aug 11, 2010
News Briefs: GBCI begins testing for new LEED professional credentials... Architects rank durability over 'green' in product attributes... ABI falls slightly in April, but shows market improvement
News Briefs: GBCI begins testing for new LEED professional credentials... Architects rank durability over 'green' in product attributes... ABI falls slightly in April, but shows market improvement
| Aug 11, 2010
Luxury Hotel required faceted design
Goettsch Partners, Chicago, designed a new five-star, 214-room hotel for the King Abdullah Financial District (KAFD) in Riyadh, Saudi Arabia. The design-build project, with Saudi Oger Ltd. as contractor and Rayadah Investment Co. as developer, has a three-story podium supporting a 17-story glass tower with a nine-story opening that allows light to penetrate the mass of the building.
| Aug 11, 2010
Three Schools checking into L.A.'s Ambassador Hotel site
Pasadena-based Gonzalez Goodale Architects is designing three new schools for Los Angeles Unified School District's Central Wilshire District. The $400 million campus, located on the site of the former Ambassador Hotel, will house a K-5 elementary school, a middle school, a high school, a shared recreation facility (including soccer field, 25-meter swimming pool, two gymnasiums), and a new publ...
| Aug 11, 2010
New Jersey's high-tech landscaping facility
Designed to enhance the use of science and technology in Bergen County Special Services' landscaping programs, the new single-story facility at the technical school's Paramus campus will have 7,950 sf of classroom space, a 1,000-sf greenhouse (able to replicate different environments, such as rainforest, desert, forest, and tundra), and 5,000 sf of outside landscaping and gardening space.
| Aug 11, 2010
U.S. firm designing massive Taiwan project
MulvannyG2 Architecture is designing one of Taipei, Taiwan's largest urban redevelopment projects. The Bellevue, Wash., firm is working with developer The Global Team Group to create Aquapearl, a mixed-use complex that's part of the Taipei government's "Good Looking Taipei 2010" initiative to spur redevelopment of the city's Songjian District.
| Aug 11, 2010
Florida mixed-use complex includes retail, residential
The $325 million Atlantic Plaza II lifestyle center will be built on 8.5 acres in Delray Beach, Fla. Designed by Vander Ploeg & Associates, Boca Raton, the complex will include six buildings ranging from three to five stories and have 182,000 sf of restaurant and retail space. An additional 106,000 sf of Class A office space and a residential component including 197 apartments, townhouses, ...


