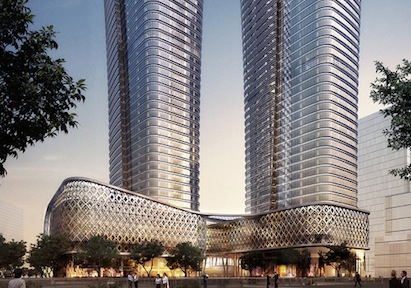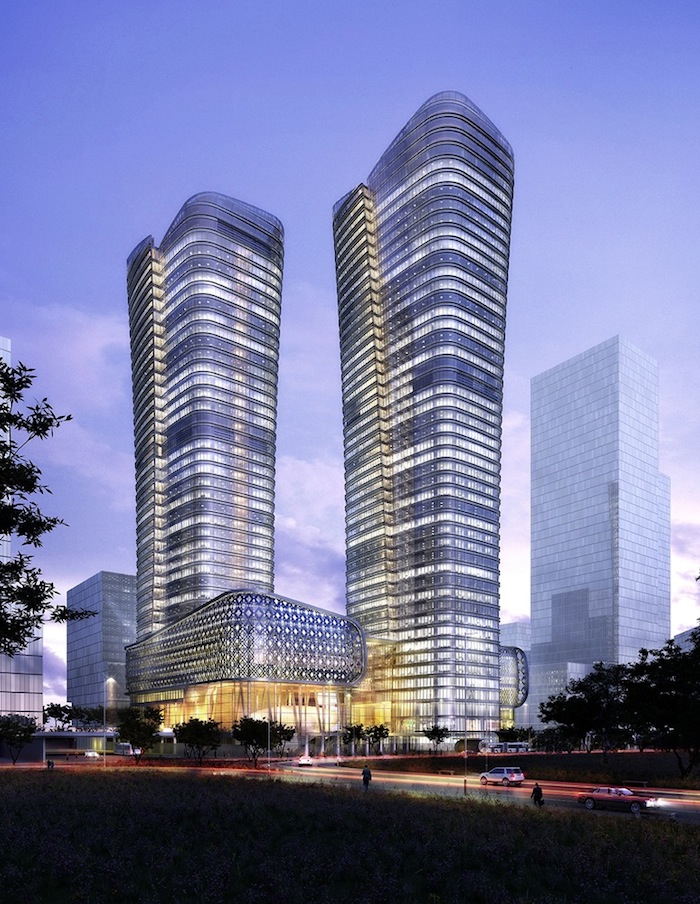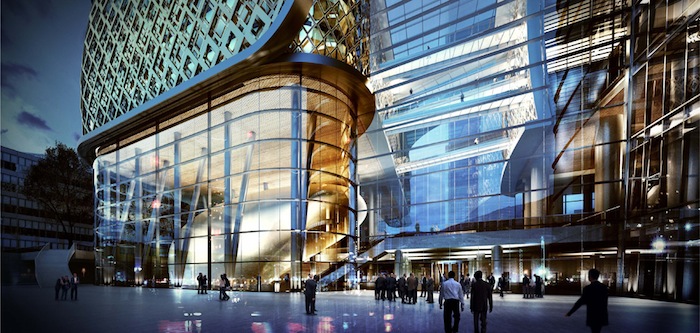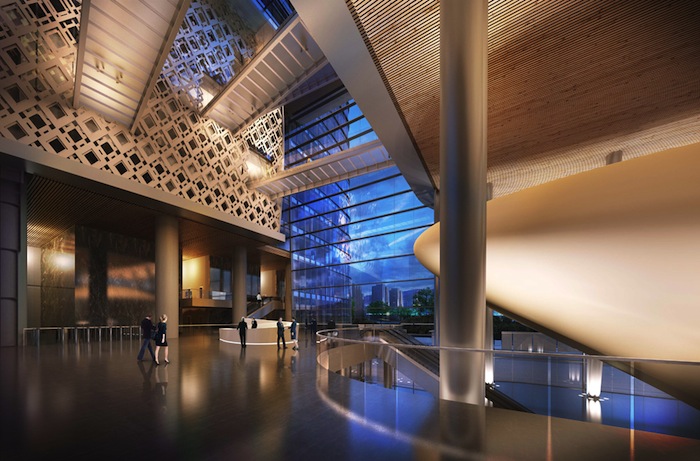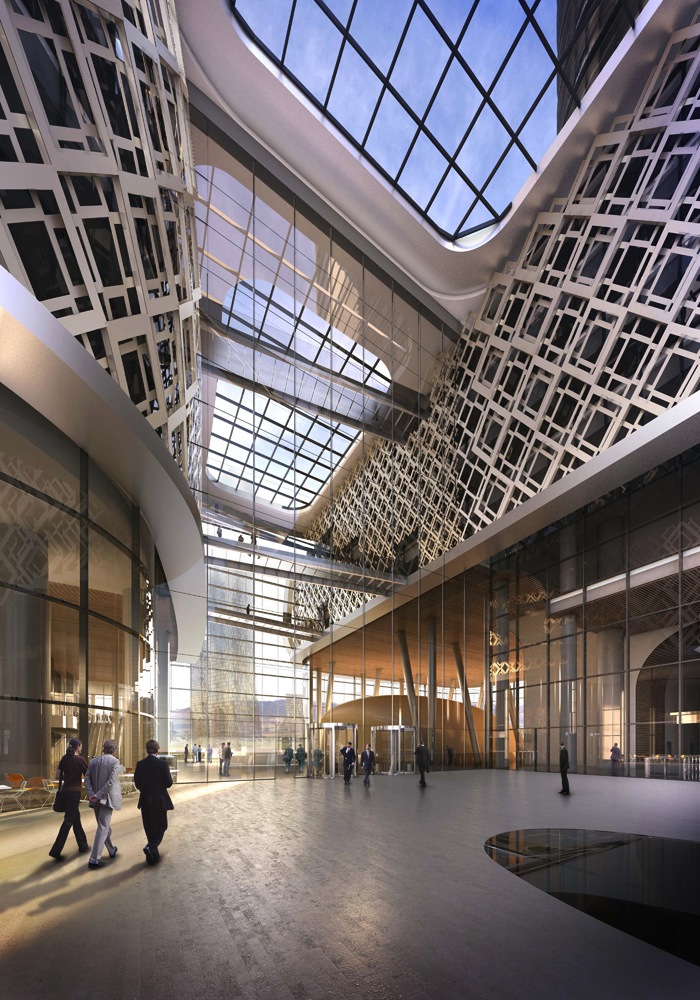New York, NY – December 23, 2013 – International architecture firm Kohn Pedersen Fox Associates (KPF) has shared its design for a new headquarters for Turkey’s largest and oldest financial institution, Ziraat Bank, in a modern, suburban district of Istanbul.
The two-tower, over 400,000m2 Ziraat Bank headquarters will be the centre?piece of the new Istanbul International Financial Centre (IIFF), exemplifying Istanbul’s status as a global financial centre and Ziraat Bank's position as the country’s leading bank. The new complex, designed in association with locally? based architects A Tasarim Mimarlik and planned in tandem with KKS, will reflect the corporate image of financial service buildings currently emerging across the globe, whilst taking inspiration from its rich architectural context.
Drawing on the cultural heritage of Turkey and its great buildings over the course of history, the silhouette of the structure will create a significant architectural presence, distinguishing the new headquarters from its immediate neighbours within the future masterplan. The form of the building and its facade adopts motifs, geometrical patterns and symbols of the Ottoman Empire, including the Ottoman symbol of the Tugra; the seal of the Sultan. The Tugra symbol is prevalent throughout the design.
The podium is designed as a plinth for the towers, organising the interior and exterior spaces to create vibrant and dynamic public realm around the buildings. The towers, of 46 storeys and 40 storeys respectively, will rise from the podium, progressively becoming more transparent as they reach towards the sky. Facades and interior materials are inspired by their locality, combining high quality glass and metal frames to accentuate the building’s geometry.
KPF Managing Principal, Paul Katz commented, “With the support and encouragement of a visionary client, we have designed a modern financial service, high rise which is inspired by the intricacies of Istanbul’s incredible cultural, urban, and historical legacy.”
About Kohn Pedersen Fox Associates (KPF)
Kohn Pedersen Fox Associates (KPF) is one of the world’s pre?eminent architecture firms, providing architecture, interior, programming and masterplanning services for clients in both the public and private sectors. Operating as one firm with six global offices, KPF is led by 24 Principals and 27 Directors. The firm’s 600+ staff members come from 43 different countries, speak more than 30 languages and include over 80 LEED accredited professionals.
KPF’s diverse portfolio, which features over 70 projects certified or pursuing green building certification, comprises corporate, hospitality, residential, academic, civic, transportation and mixed?use projects located in more than 35 countries. The firm’s recent work includes the Abu Dhabi International Airport,
the Shanghai World Financial Center, the International Commerce Centre in Hong Kong, New Songdo City in Korea, the Mandarin Oriental Las Vegas, the RBC Centre and Ritz? Carlton in Toronto, and Heron Tower, Sixty London and Unilever House in London.
Related Stories
Architects | Mar 5, 2024
Riken Yamamoto wins 2024 Pritzker Architecture Prize
The Pritzker Architecture Prize announces Riken Yamamoto, of Yokohama, Japan, as the 2024 Laureate of the Pritzker Architecture Prize, the award that is regarded internationally as architecture’s highest honor.
Office Buildings | Mar 5, 2024
Former McDonald’s headquarters transformed into modern office building for Ace Hardware
In Oak Brook, Ill., about 15 miles west of downtown Chicago, McDonald’s former corporate headquarters has been transformed into a modern office building for its new tenant, Ace Hardware. Now for the first time, Ace Hardware can bring 1,700 employees from three facilities under one roof.
Green | Mar 5, 2024
New York City’s Green Economy Action Plan aims for building decarbonization
New York City’s recently revealed Green Economy Action Plan includes the goals of the decarbonization of buildings and developing a renewable energy system. The ambitious plan includes enabling low-carbon alternatives in the transportation sector and boosting green industries, aiming to create more than 12,000 green economy apprenticeships by 2040.
Lighting | Mar 4, 2024
Illuminating your path to energy efficiency
Design Collaborative's Kelsey Rowe, PE, CLD, shares some tools, resources, and next steps to guide you through the process of lighting design.
MFPRO+ News | Mar 1, 2024
Housing affordability, speed of construction are top of mind for multifamily architecture and construction firms
The 2023 Multifamily Giants get creative to solve the affordability crisis, while helping their developer clients build faster and more economically.
Multifamily Housing | Feb 29, 2024
Manny Gonzalez, FAIA, inducted into Best in American Living Awards Hall of Fame
Manny Gonzalez, FAIA, has been inducted into the BALA Hall of Fame.
K-12 Schools | Feb 29, 2024
Average age of U.S. school buildings is just under 50 years
The average age of a main instructional school building in the United States is 49 years, according to a survey by the National Center for Education Statistics (NCES). About 38% of schools were built before 1970. Roughly half of the schools surveyed have undergone a major building renovation or addition.
MFPRO+ Research | Feb 28, 2024
New download: BD+C's 2023 Multifamily Amenities report
New research from Building Design+Construction and Multifamily Pro+ highlights the 127 top amenities that developers, property owners, architects, contractors, and builders are providing in today’s apartment, condominium, student housing, and senior living communities.
AEC Tech | Feb 28, 2024
How to harness LIDAR and BIM technology for precise building data, equipment needs
By following the Scan to Point Cloud + Point Cloud to BIM process, organizations can leverage the power of LIDAR and BIM technology at the same time. This optimizes the documentation of existing building conditions, functions, and equipment needs as a current condition and as a starting point for future physical plant expansion projects.
Data Centers | Feb 28, 2024
What’s next for data center design in 2024
Nuclear power, direct-to-chip liquid cooling, and data centers as learning destinations are among the emerging design trends in the data center sector, according to Scott Hays, Sector Leader, Sustainable Design, with HED.


