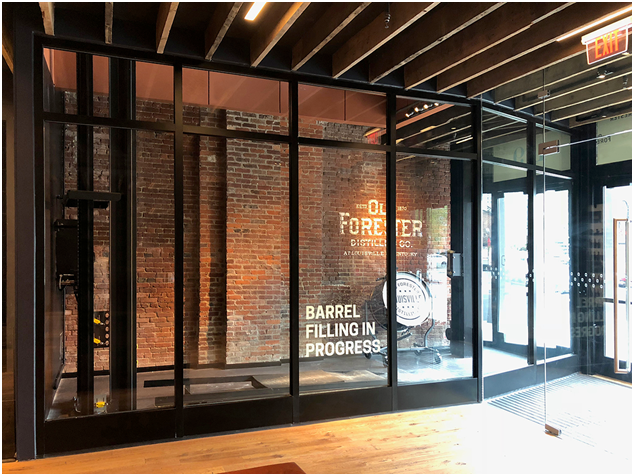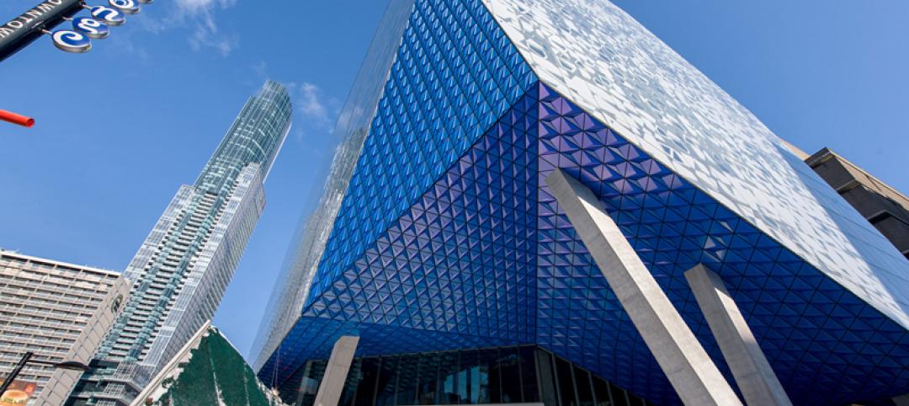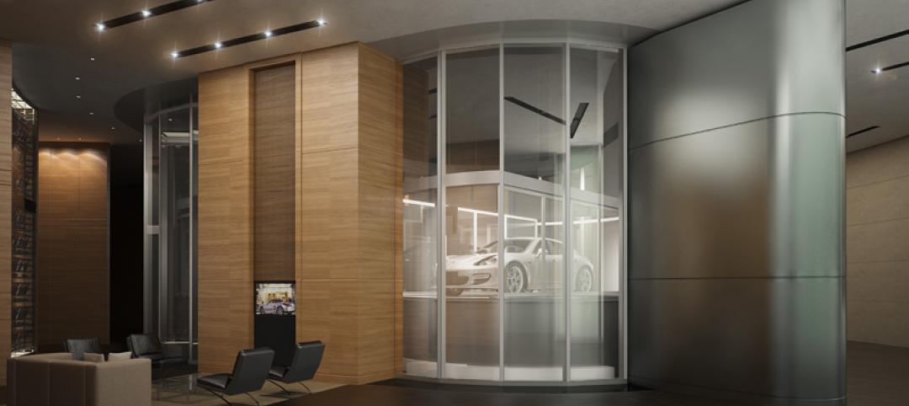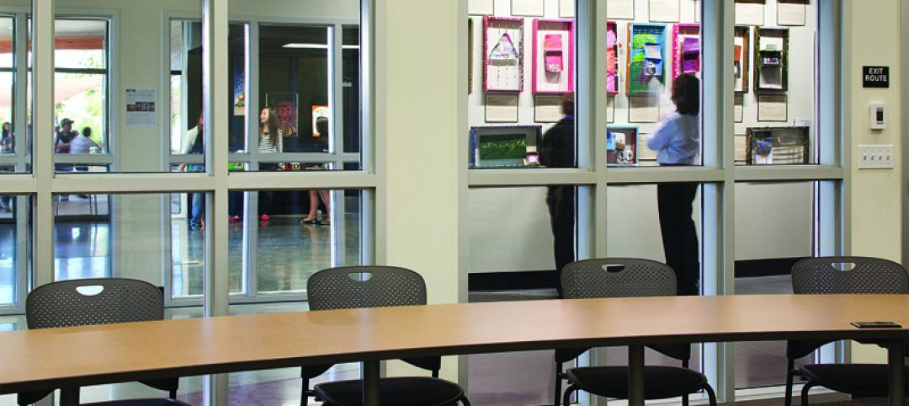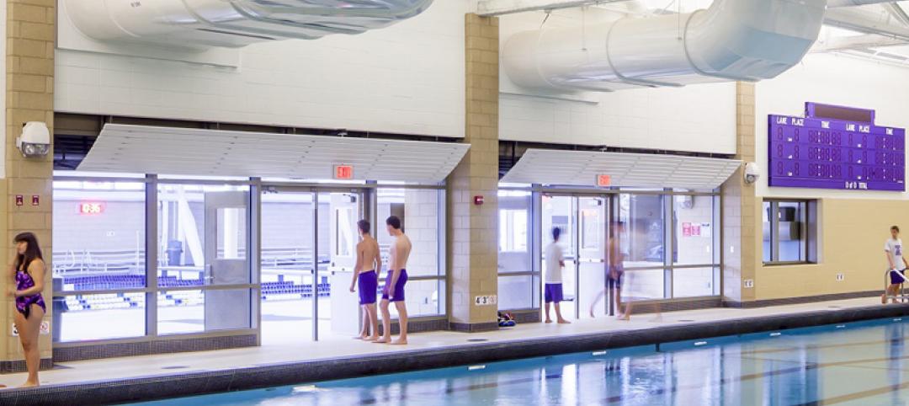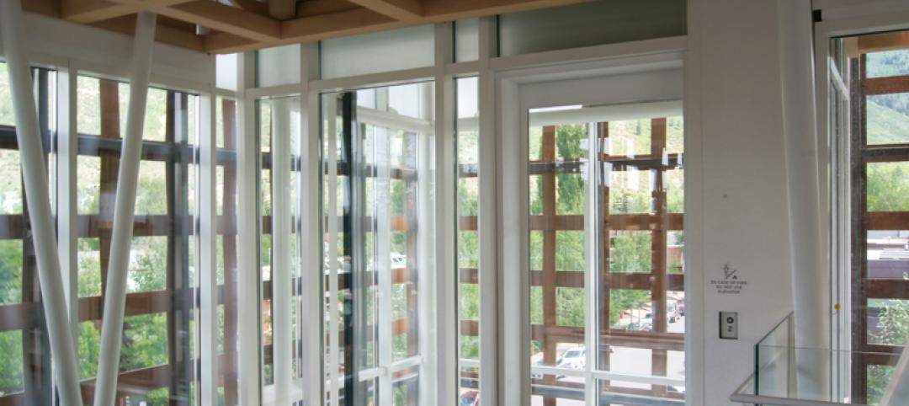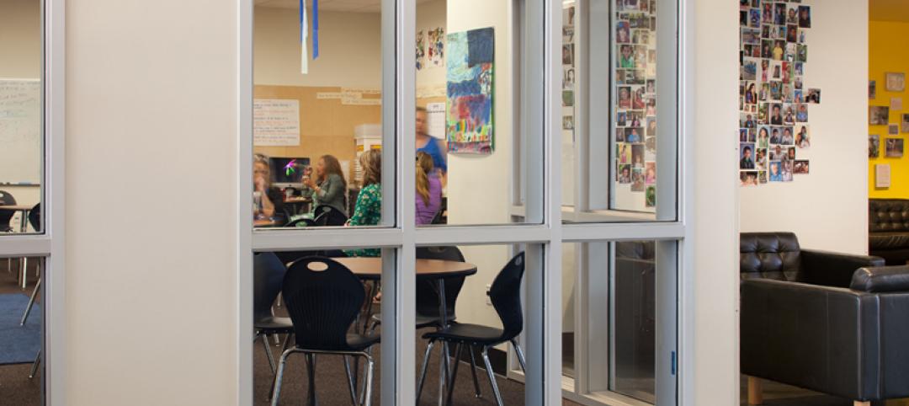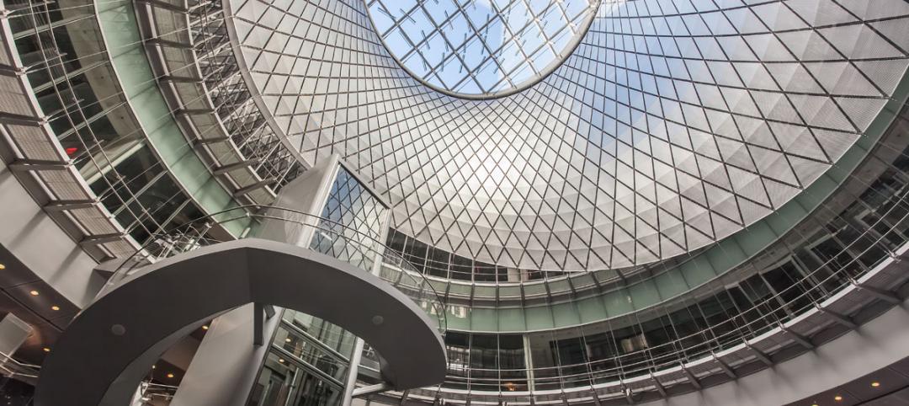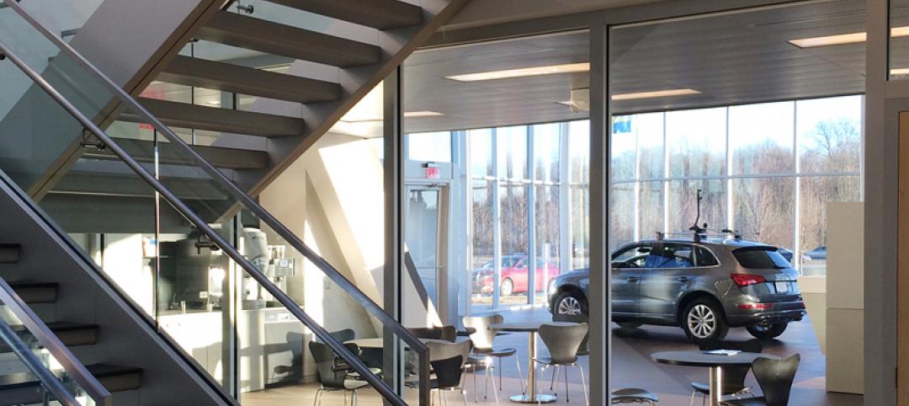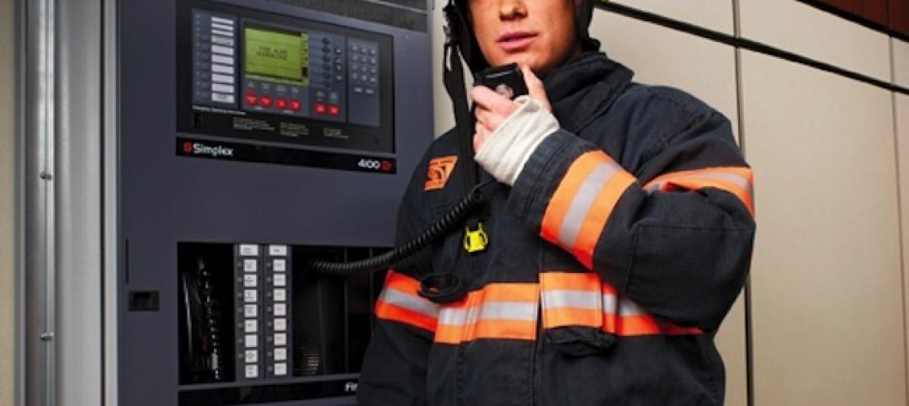As America celebrated National Bourbon Day on June 14, downtown Louisville also celebrated the highly anticipated grand opening of the Old Forester Distillery. This event is also touted as a triumphant return of America’s first bottled bourbon in continuous production by the same family before, during and after the Prohibition to the Whiskey Row. Known as the historic epicenter of bourbon making, Whiskey Row once had 89 bourbon related-business occupying about two blocks of Main Street. Today, Old Forester’s new $45 million, 70,000-square-foot distillery is in the same building that it occupied over a century ago - with a few upgrades, of course.
The unique task of designing an immersive visitor center with a fully operational distillery, cooperage and bottling line was given to Bravura Architects in Louisville, KY. To achieve this, the designers used glazing throughout the building to provide views of the operation. In areas where fire ratings are required, they specified fire resistive glass and framing that met ASTM E-119/UL 263 to provide as much clear views as possible.
One of the areas where fire resistive glazing was specified was in the three floors that open into the Barrel Conveyor. This decision was made to give visitors an opportunity to view this unique piece of equipment. “The goal was to provide guests with a visual connection to better understand the product and process flow within this working distillery, while still meeting the ratings for this 3-story shaft,” says Ed Kruger, the project architect at Bravura Architects. To achieve this, SAFTI FIRST supplied a transparent fire resistive wall using ASTM E-119/UL 263 rated SuperLite II-XL 60 in GPX Architectural Series Framing on the second floor of the Barrel Conveyor so visitors can see where the barrels are filled and brought down the main floor.
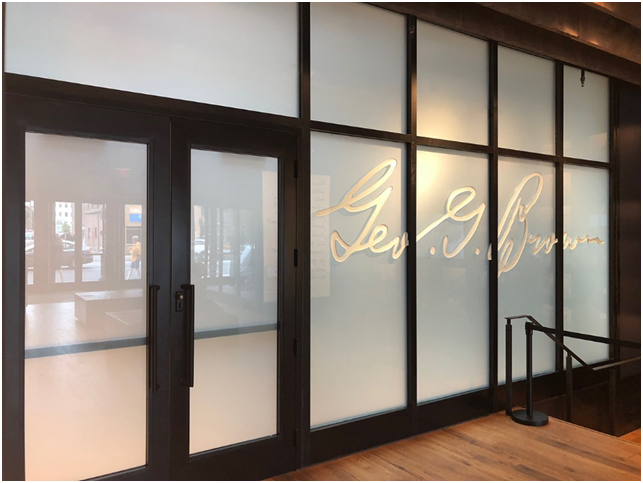
Fire resistive glazing was also used to create drama and suspense between the Welcome Area and the sky-lit atrium, which houses the ‘heart’ of the distillery. “The client wanted to bring diffuse light from the atrium into the Welcome Area, and had wanted this signature wall to be a dramatic, lit element within the space that would celebrate the brand's founder. Because retail is on the other side of this glass wall (which is the end of the tour), we didn’t want tour guests to see the final dramatic reveal of the still and the 4-story atrium until the very end,” says Ed. “Thus, the translucent film obscures the view, allows light to flood that area of Welcome, and provides a background to the focal signature element.” To achieve this, ASTM E-119/UL 263 rated Superlite II-XL 60 with a decorative film in GPX Architectural Series Wall framing and GPX Builders Series Temperature Rise Doors were supplied for the 1-hour wall separation.
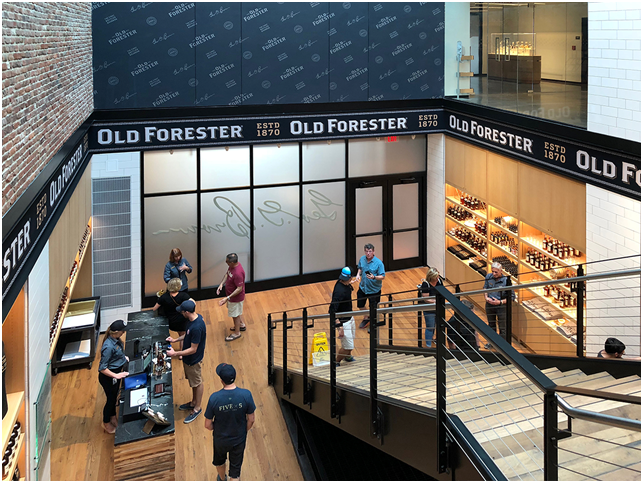
There were also some 60 and 90 minute temperature rise doors in building, and the designers wanted to keep the open and transparent design while meeting fire code requirements. “Along the tour path, the goal was to have full-lite glass doors to create a fluid transition between spaces as much as possible. However, fire-rating requirements meant that these openings then had to have the special fire-rated glazing, doors and frames,” says Ed. To maximize the vision area of these temperature rise doors, SAFTI FIRST supplied ASTM E-119/UL 263 rated SuperLite II-XL 60 and 90 instead of ceramics or other fire protective glazing that is limited by code to 100 square inches. The SuperLite II-XL glazing was combined with 60 and 90 minuteGPX Builders Series Temperature Rise Doors to meet the code requirements.
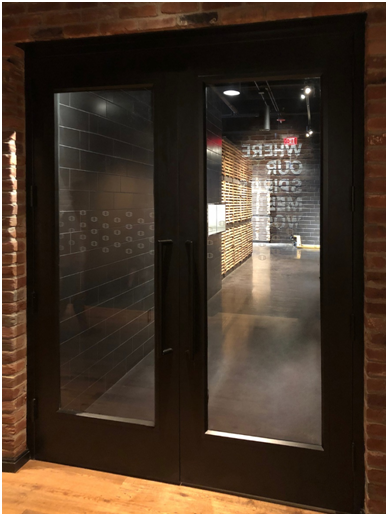
A main contributor in this project’s success was the support that the designers received during the early stages, particularly from Adam Olson, SAFTI FIRST’s architectural representative in Kentucky. “Adam was very helpful at working through the multitude of special conditions that exist on this project,” says Ed.“From the 90-degree corners, to high bases on the system, to unique locking challenges, Adam assisted us in working out the best solutions.”
The result is a beautiful and engaging space that tells Old Forester Distillery’s storied past as it looks to the present and the future in Louisville’s revitalized Whiskey Row.
Related Stories
Sponsored | Metals | Sep 22, 2015
ALPOLIC® Makes the Impossible Possible: Ryerson University Student Learning Centre
It’s said that Ryerson University can be found at the intersection of Mind and Action. Ryerson’s new Student Learning Centre can certainly be found there, although the actual street address is the intersection of Yonge and Gould, in the busy heart of Toronto, one of the world’s most vibrant and diverse cities.
Sponsored | Fire-Rated Products | Aug 24, 2015
Of Sky Garages and Dezervators: Porsche Design Tower sets a new standard of cool with the help of fire rated glass
The 60-story, 132-residence luxury Porsche Design Tower designed by Sieger Suarez Architects promises to deliver a new standard of cool.
Codes and Standards | Jul 31, 2015
2015 gypsum fire resistance design manual released
The 2015 edition contains nearly 100 new systems that supplement existing assemblies for walls and partitions, floor-ceiling systems, area separation walls, and many others.
Sponsored | Fire-Rated Products | Jun 2, 2015
Is fire rated glass expensive?
Where product selection has the most impact on cost is also the area where the majority of fire rated glass is being used, which are 20 minute doors and 45 minute sidelites, transoms, and openings.
Sponsored | | May 11, 2015
Fire-rated glass separation helps merge new and old pools into a single connected aquatics center
Clear fire-rated glazing helps create a light-filled, safe space for student athletes and spectators in Niles, Illinois.
Sponsored | Fire-Rated Products | Apr 14, 2015
Fire resistive curtain wall brings maximum light, views and safety to Aspen Art Museum
The curtain wall used for the Shigeru Ban-designed museum provides maximum daylight while protecting the art from fire
Sponsored | Fire and Life Safety | Apr 1, 2015
Radiant Heat: The Invisible Killer
Where there’s smoke, there’s fire. Where there’s fire, there’s the deadly threat of radiant heat.
Sponsored | | Mar 3, 2015
New York’s Fulton Center relies on TGP for light-flooded, underground transit hub
Fire-rated curtain wall systems filled this subterranean hub with natural light.
Sponsored | Fire-Rated Products | Feb 12, 2015
State of the fire rated glazing industry
Many years have passed since my days as the “Wired Warrior,” writes SAFTI FIRST's Bill O'Keeffe. Every year at this time I reflect on just how far the fire-rated glazing industry has come.
Fire-Rated Products | Feb 3, 2015
AIA course: Fire and life safety in large buildings
Earn 1.0 AIA/CES learning units by studying this article and successfully completing the online exam.


