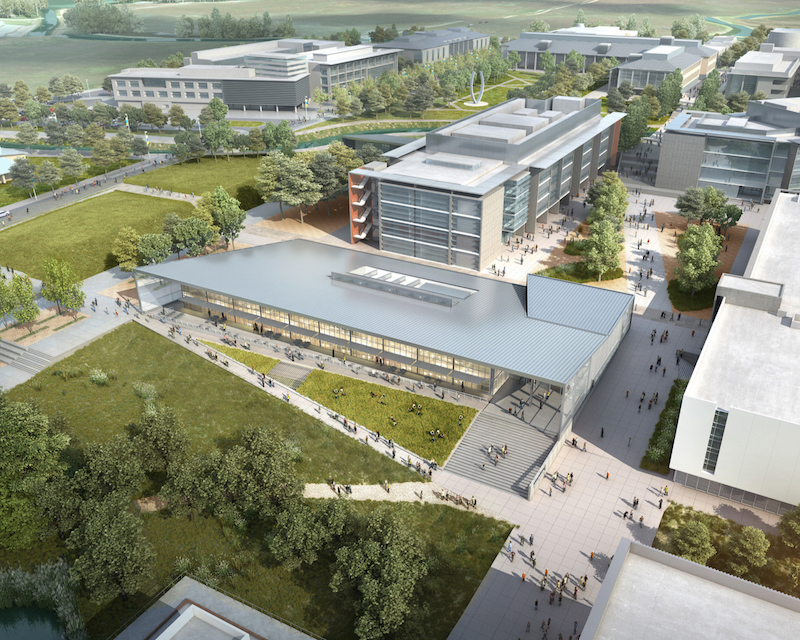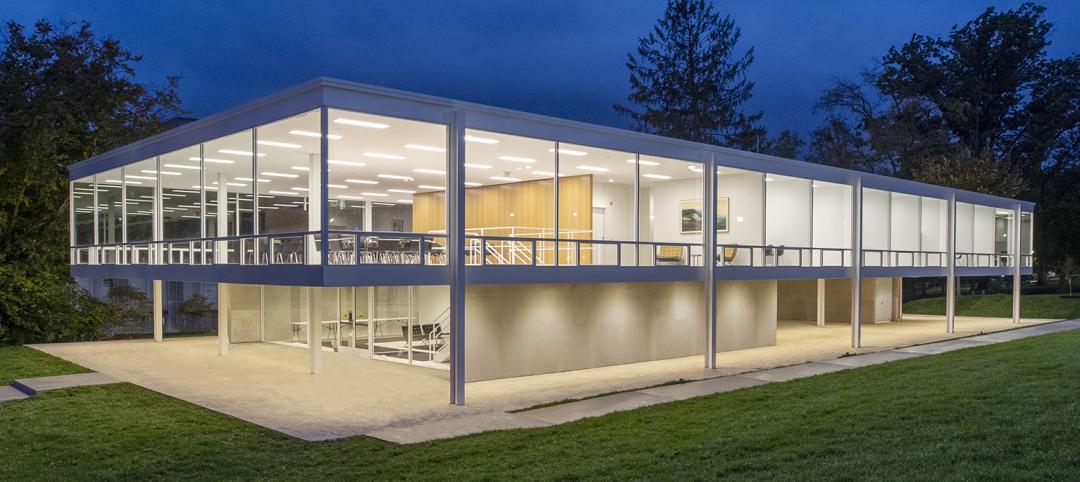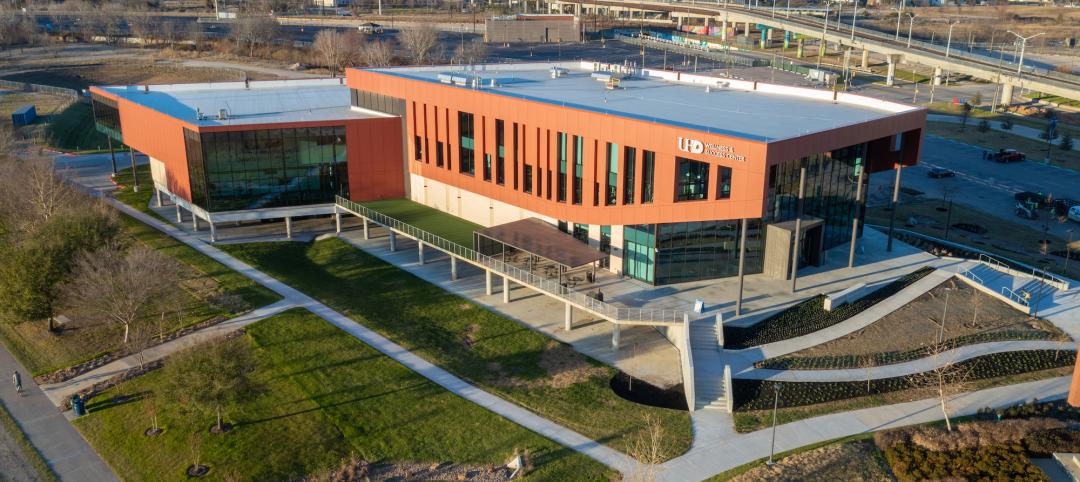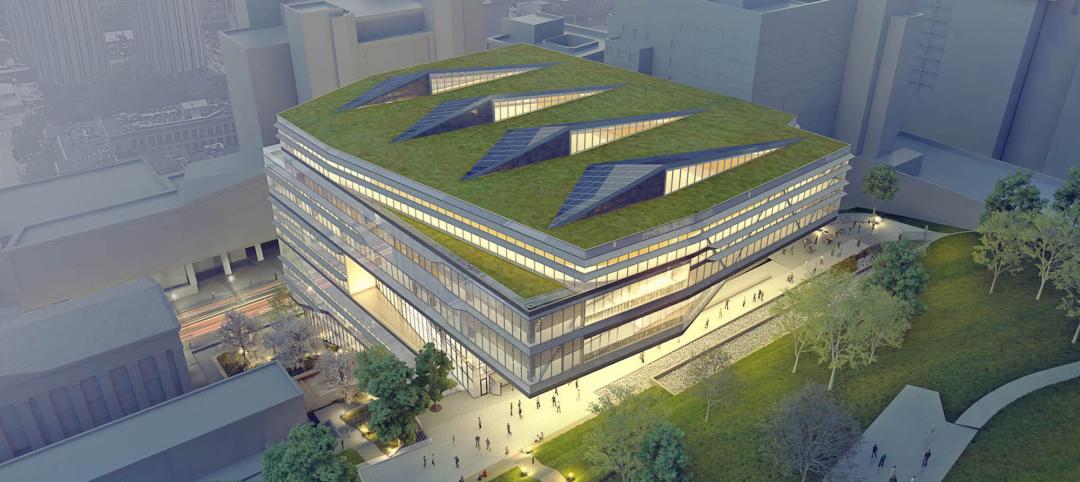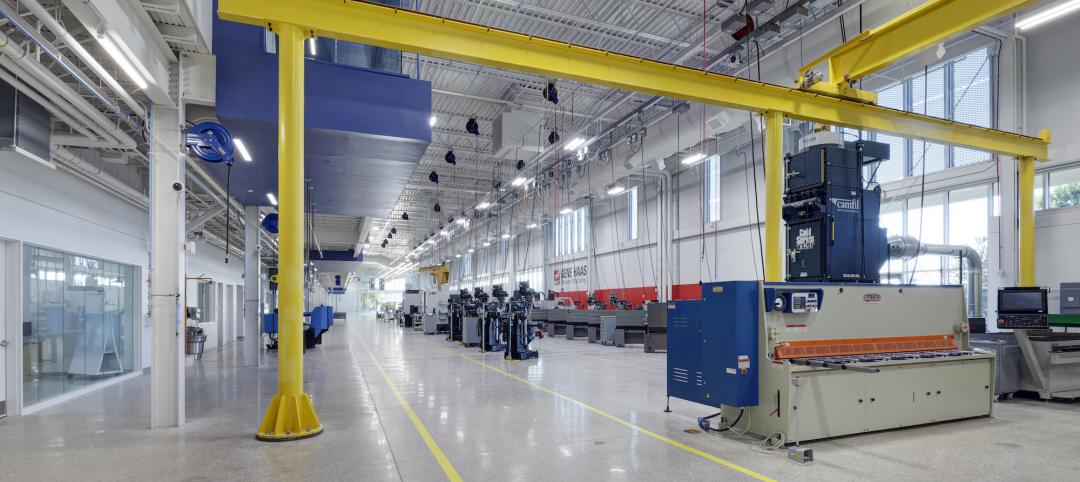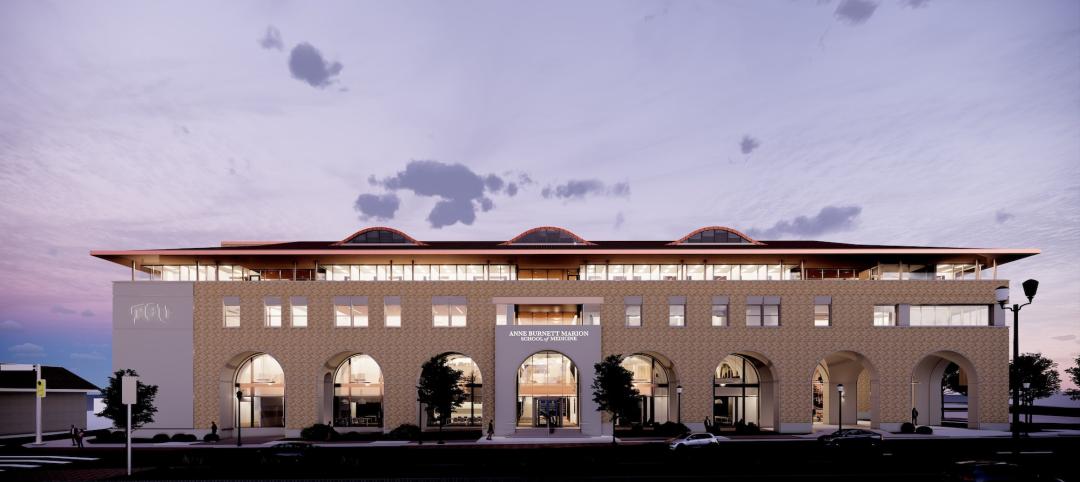The University of California Board of Regents has unanimously approved an expansion of UC Merced that will nearly double that campus’ physical capacity by 2020 to facilitate enrollment to 10,000 students, up from 6,700 today.
UC Merced opened in the San Joaquin Valley in 2005, making it the first new campus in the University of California system in four decades. In recent years its application growth rate has been double the UC system’s average.
The Regents approval should lead to a formal project agreement next month, with groundbreaking scheduled for October. The university has entered into an “availability-payment concession,” a kind of private-public partnership, with Plenary Properties Merced, which was named development partner in June. Plenary will be responsible for design, construction, operations, maintenance, and partial financing of all new facilities over the 39-year term of the contract.
Upon expiration of the contract, UC Merced will assume maintenance of the buildings and land it will own.
As part of this agreement Plenary increased its investment in design and construction by $204 million. UC financing contribution will be $600 million. The total budget for this project’s design and construction is now $1.338 billion, up from the previously approved $1.142 billion.
The expansion will add about 1.2 million gross sf (790,000 of assignable square footage) of teaching, research, residential, and student-support facilities adjacent to the existing campus. The assignable space is less than the 918,000 sf originally planned, as UC Merced is emphasizing interdisciplinary learning and research, and requires a more flexible and efficient design for its future needs.
Design adjustments also allowed UC Merced to lower its financial commitment by nearly $9 million.
The first buildings should be completed by 2018. Webcor Construction is the general contractor. Skidmore, Owings & Merrill is the lead campus planner. And Johnson Controls is the project’s lead operations and management firm.
This phase of UC Merced’s 2020 Project Master Plan includes state-of-the-art research labs arranged around a new quadrangle and a multifunctional dining facility. The plan also calls for 1,700 beds, as well as classrooms, recreation fields, and a competition pool.
The expansion is projected to create more than 12,000 construction jobs, and produce a one-time statewide economic benefit of $2.4 billion, of which $1.9 billion should benefit the region alone.
Related Stories
Giants 400 | Feb 9, 2023
New Giants 400 download: Get the complete at-a-glance 2022 Giants 400 rankings in Excel
See how your architecture, engineering, or construction firm stacks up against the nation's AEC Giants. For more than 45 years, the editors of Building Design+Construction have surveyed the largest AEC firms in the U.S./Canada to create the annual Giants 400 report. This year, a record 519 firms participated in the Giants 400 report. The final report includes 137 rankings across 25 building sectors and specialty categories.
University Buildings | Feb 8, 2023
STEM-focused Kettering University opens Stantec-designed Learning Commons
In Flint, Mich., Kettering University opened its new $63 million Learning Commons, designed by Stantec. The new facility will support collaboration, ideation, and digital technology for the STEM-focused higher learning institution.
University Buildings | Feb 7, 2023
Kansas City University's Center for Medical Education Innovation can adapt to changes in medical curriculum
The Center for Medical Education Innovation (CMEI) at Kansas City University was designed to adapt to changes in medical curriculum and pedagogy. The project program supported the mission of training leaders in osteopathic medicine with a state-of-the-art facility that leverages active-learning and simulation-based training.
Giants 400 | Feb 6, 2023
2022 Reconstruction Sector Giants: Top architecture, engineering, and construction firms in the U.S. building reconstruction and renovation sector
Gensler, Stantec, IPS, Alfa Tech, STO Building Group, and Turner Construction top BD+C's rankings of the nation's largest reconstruction sector architecture, engineering, and construction firms, as reported in the 2022 Giants 400 Report.
Steel Buildings | Feb 3, 2023
Top 10 structural steel building projects for 2023
A Mies van der Rohe-designed art and architecture school at Indiana University and Morphosis Architects' Orange County Museum of Art in Costa Mesa, Calif., are among 10 projects to win IDEAS² Awards from the American Institute of Steel Construction.
Sports and Recreational Facilities | Feb 1, 2023
University of Houston opens 'game changer' wellness center at downtown campus
The University of Houston-Downtown (UHD) recently opened its new Wellness & Success Center (WSC). The $39 million, 75,000 sf facility greatly improves the quality of the school’s exercise programs and areas dedicated to them. It also establishes a dynamic core and recognizable landmark for fostering and nurturing an on-campus community, according to a news release from SmithGroup, which designed the building along with HarrisonKornberg Architects.
University Buildings | Jan 30, 2023
How wellness is reshaping college recreation centers
Moody Nolan, a specialist in the design of college recreation centers, has participated in the evolution toward wellness on college campuses.
University Buildings | Jan 27, 2023
Ozarks Technical Community College's advanced manufacturing center is first-of-a-kind in region
The new Robert W. Plaster Center for Advanced Manufacturing at Ozarks Technical Community College in Springfield, Mo., is a first-of-a-kind educational asset in the region. The 125,000-sf facility will educate and train a new generation in high tech, clean manufacturing and fabrication.
Student Housing | Jan 26, 2023
6 ways 'choice architecture' enhances student well-being in residence halls
The environments we build and inhabit shape our lives and the choices we make. NAC Architecture's Lauren Scranton shares six strategies for enhancing well-being in residence halls.
University Buildings | Jan 17, 2023
Texas Christian University breaks ground on medical school for Dallas-Fort Worth region
Texas Christian University (TCU) has broken ground on the Anne Burnett Marion School of Medicine, which aims to help meet the expanding medical needs of the growing Dallas-Fort Worth region.


