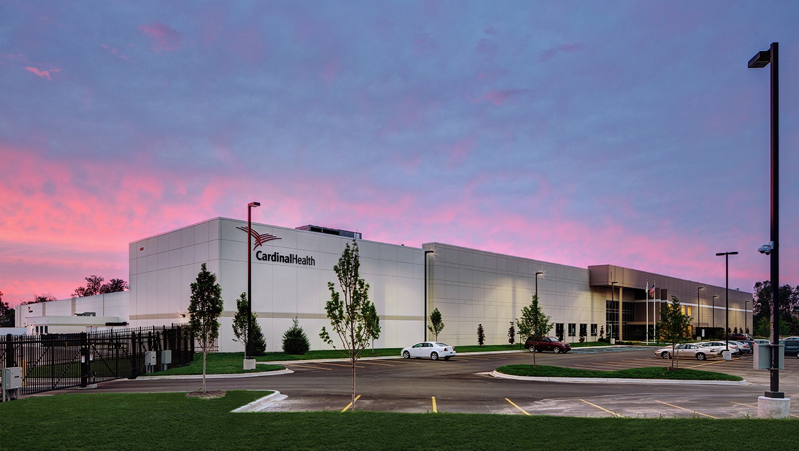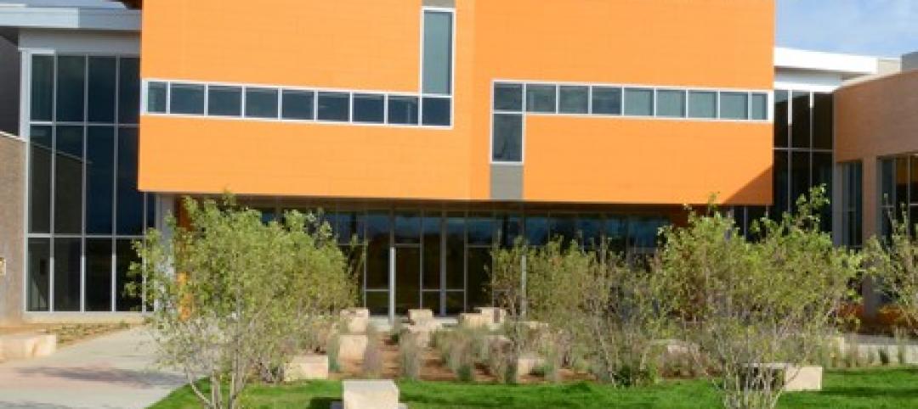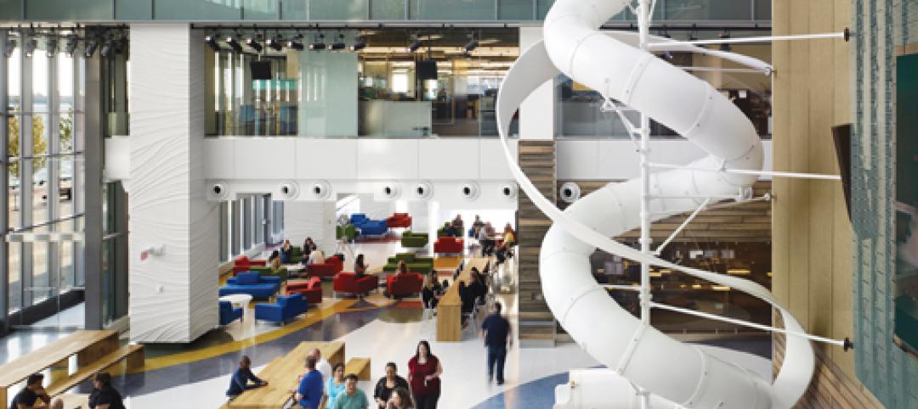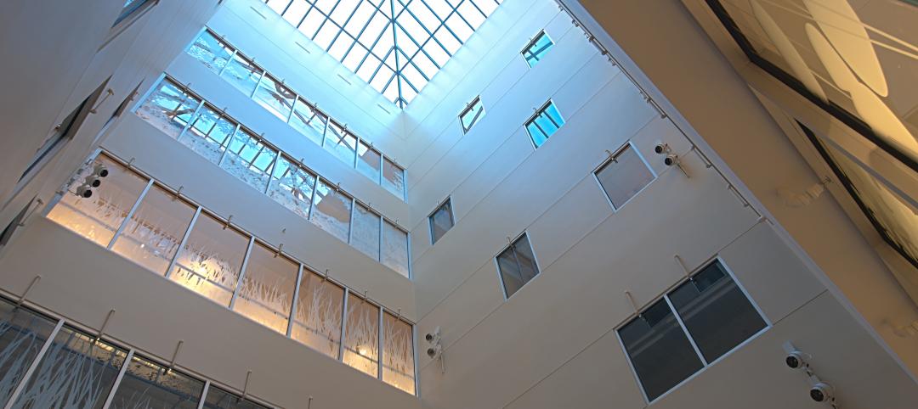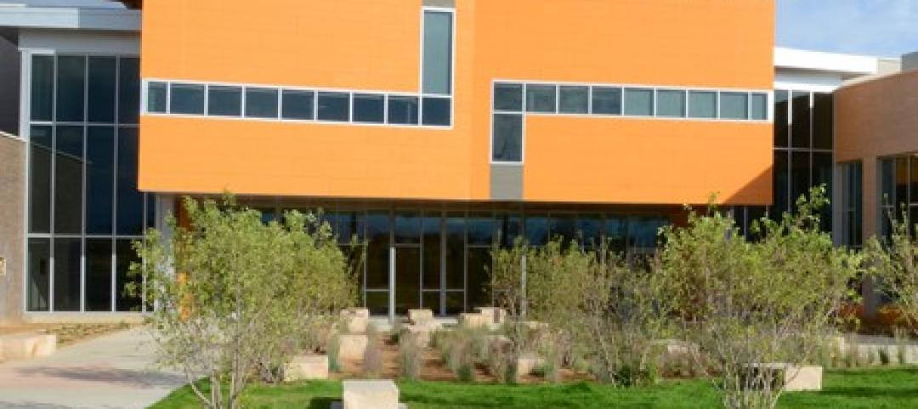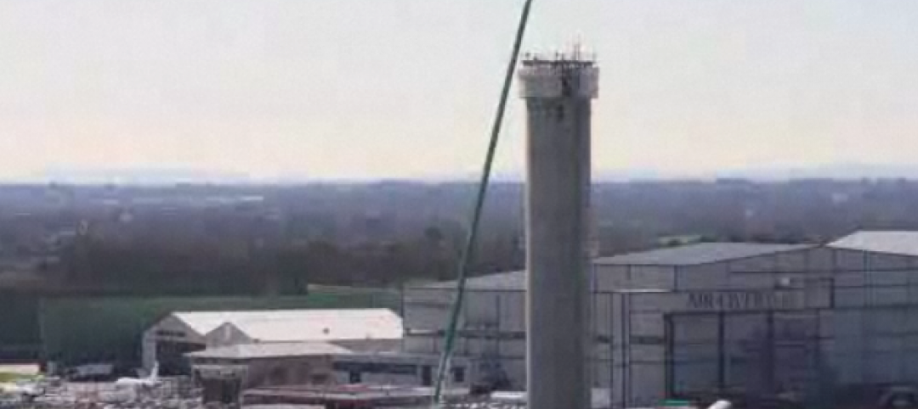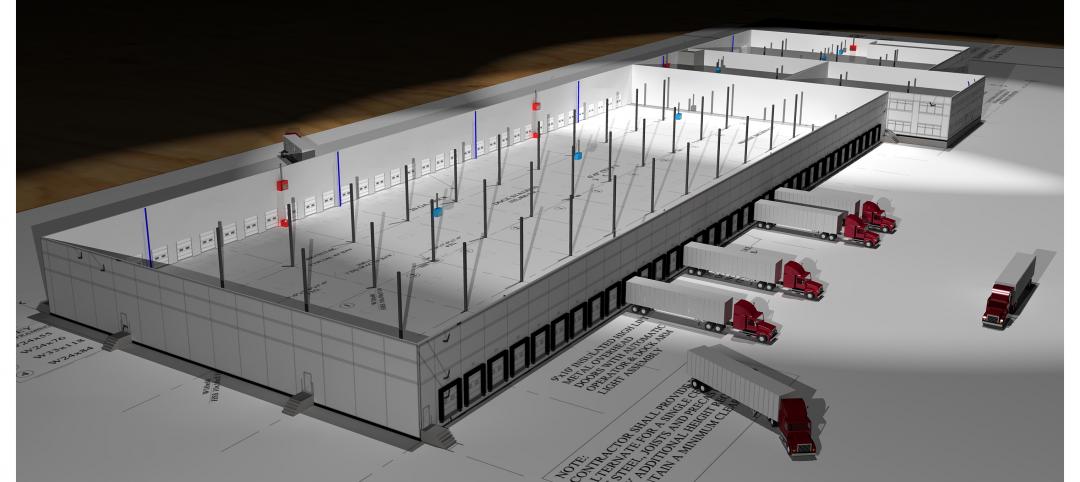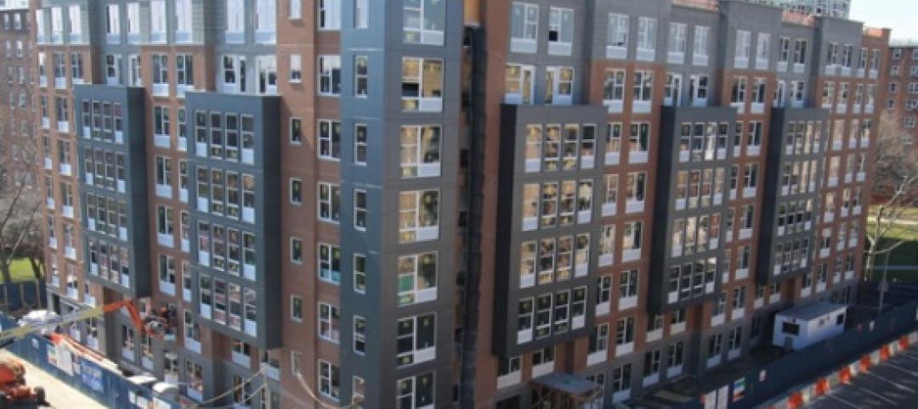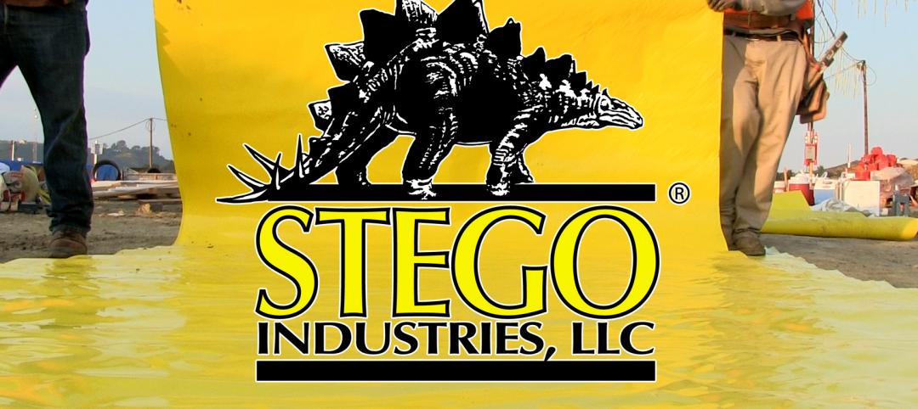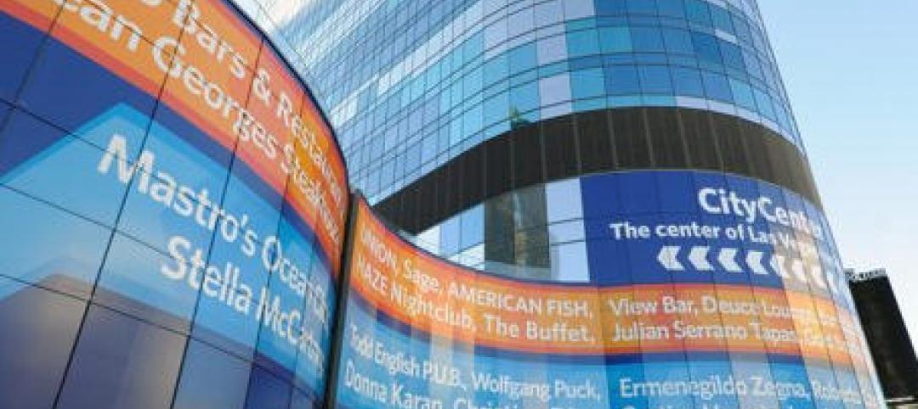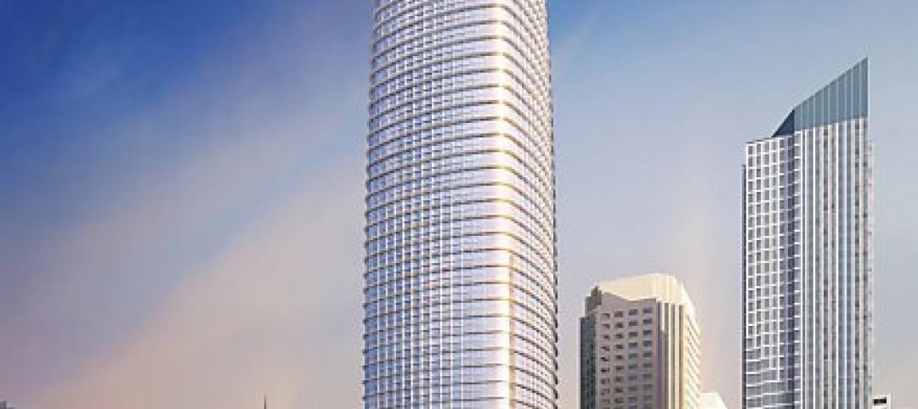As municipalities build out available real estate, virgin ground is eventually exhausted. And abandoned or blighted “brownfield” locations like munitions factories, steel mills and chemical plants become viable options to build. But that doesn’t come without its challenges.
REDEVELOP. BUT FIRST, REMEDIATION.
While existing structures may be visible to the eye, the real trouble lies in the unseen: namely the hazardous substances, pollutants or contaminants that remain in the soil.
“Brownfields are locations with soil that has been really damaged or abused over time by industry,” said Fabcon’s Aaron Gordon. “Something that’s not suitable for building. And a lot of times has to be capped.” So while redevelopment may include the razing or repurposing of existing structures, the most important step in the process is decontamination and remediation of the soil on site.
THE ADVANTAGES OF PRECAST
Brownfield projects typically involve moving massive amounts of soil. Geotechnical and environmental site conditions are considered as contaminated soil is removed and new fill is brought in. While it’s well known that Fabcon precast panels are light on a budget, the actual panels are also lighter per square foot than competitors. This creates efficiencies in the engineering requirements for preparing the site. “The engineer of record works to ensure the soil pressure is there to handle the large footprint of these industrial buildings,” said Gordon. “Our panels are lighter per square foot. And that helps in designing that footing.” But there are also code requirements to consider and the desire for energy efficiencies. That’s why many builders look to our 12” VersaCore+Green™ sandwich panels and their impressive R-value of 28.2.
WIDE RANGING POSSIBILITIES
Fabcon has played a role in many interesting brownfileld projects – highlighted by three in our home state of Minnesota.
Northern Stacks is a 122-acre business park in Fridley, Minnesota features state-of-the-art office and warehousing space just steps from the Missippi River where factories once turned out guns for U.S. Naval vessels during World War II.
 Northern Stacks - Fridley, Minnesota. Photo Credit: Fabcon
Northern Stacks - Fridley, Minnesota. Photo Credit: Fabcon
Featuring a mix of rehabbed structures and new construction, the city of Duluth redeveloped a former iron foundry and heavy machinery shop at Clyde Park into a multiuse destination. The development is now home to the Duluth Heritage Sports Center, the Duluth Children’s Museum, and Clyde Iron Works, a restaurant and events center.
And finally, the St. Paul Port Authority helped turn a decrepit bowling alley built atop an abandoned city dump along the Missippi Riverfront into a new company headquarters for River of Goods/Terrybear Urns & Memorials. And collaborated to install community gardens in the adjacent greenspace.“In each of these projects we we’re able to contribute to adding a fresh new look and functionality,” said Gordon. “Then people and businesses can start moving back into these communities that were lost along the way.”
For more information on Fabcon Precast, visit fabcon-usa.com.
Related Stories
| Apr 4, 2012
Educational facilities see long-term benefits of fiber cement cladding
Illumination panels made for a trouble-free, quick installation at a cost-effective price.
| Apr 3, 2012
Suffolk completes phase one of Baystate Medical Center expansion
Construction management firm awarded emergency department project for successful build of $296 million MassMutual Wing and Davis Family Heart and Vascular Center.
| Apr 3, 2012
Educational facilities see long-term benefits of fiber cement cladding
Illumination Series panels made for a trouble-free, quick installation at a cost-effective price. The design for Red Hawk Elementary School stems from the desire to create a vibrant place for kids to learn. In an effort to achieve this design, RB+B Architects selected Nichiha USA to provide a durable yet modern, contemporary exterior finish.
| Mar 29, 2012
U.K.’s Manchester Airport tower constructed in nine days
Time-lapse video shows construction workers on the jobsite for 222 continuous hours.
| Mar 28, 2012
Meridian Design Build Begins work on 38 acre redevelopment project
The project includes construction of a new 150,585-sf cross dock facility that will include full service truck maintenance and repair bays, a truck wash, and approximately 20,000-sf of corporate office space.
| Mar 27, 2012
Precast concrete used for affordable, sustainable housing in New York
Largest affordable housing development in the nation will provide housing for close to 500,000 people.
| Mar 16, 2012
Stego embarks on HPD Pilot Program
Vapor barrier manufacturer strives to provide better green choices to designers and builders.
| Mar 14, 2012
Hearing to decide fate of unfinished Harmon in Las Vegas under way
The testimony began with CityCenter consulting engineer Chukwuma Ekwueme methodically showing photo after photo of parts of the Harmon, where he and his team had chipped away the concrete pillars and beams to examine the steel reinforcing bars inside.
| Mar 14, 2012
Plans for San Francisco's tallest building revamped
The glassy white high-rise would be 60 stories and 1,070 feet tall with an entrance at First and Mission streets.


