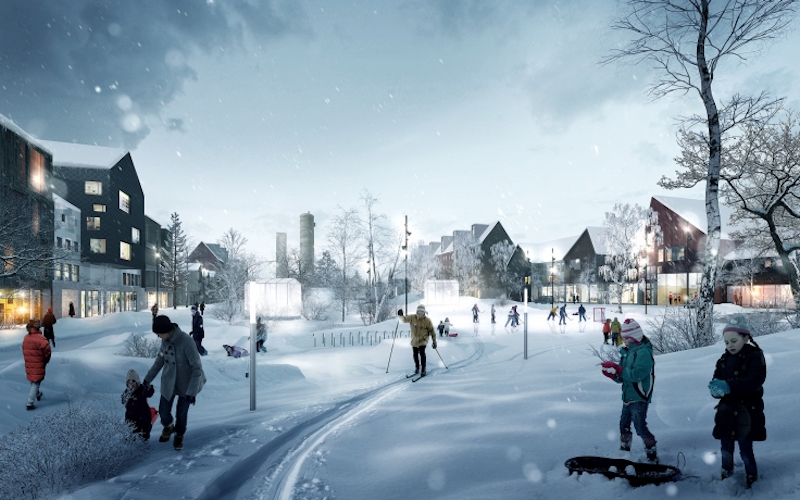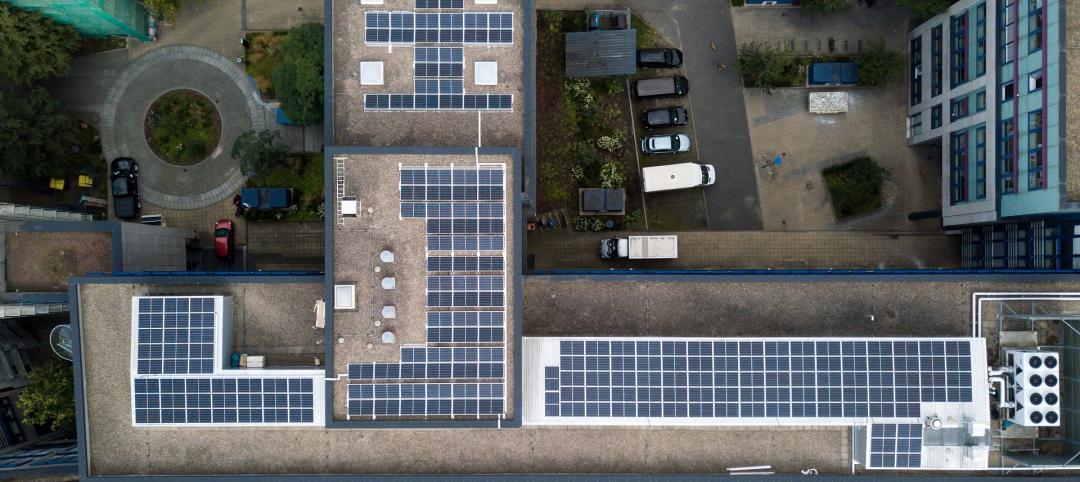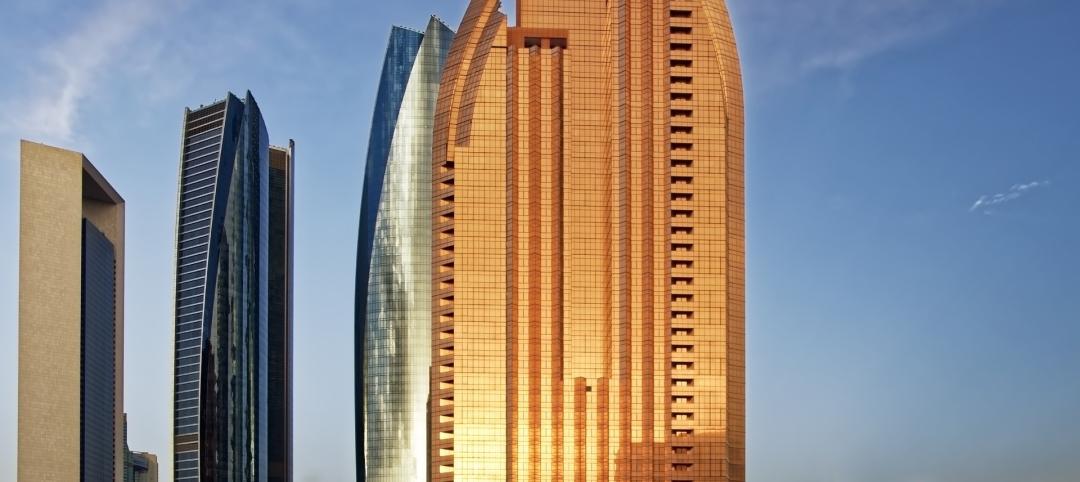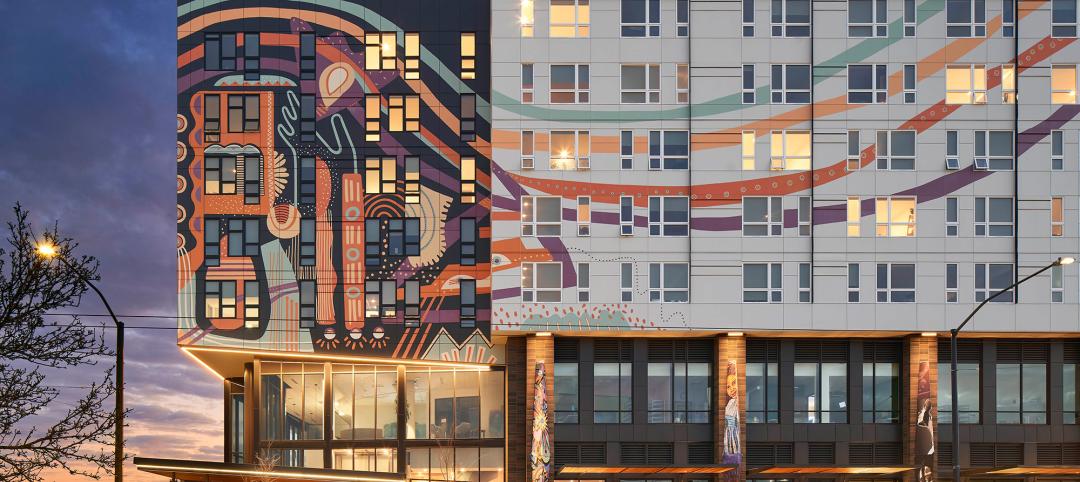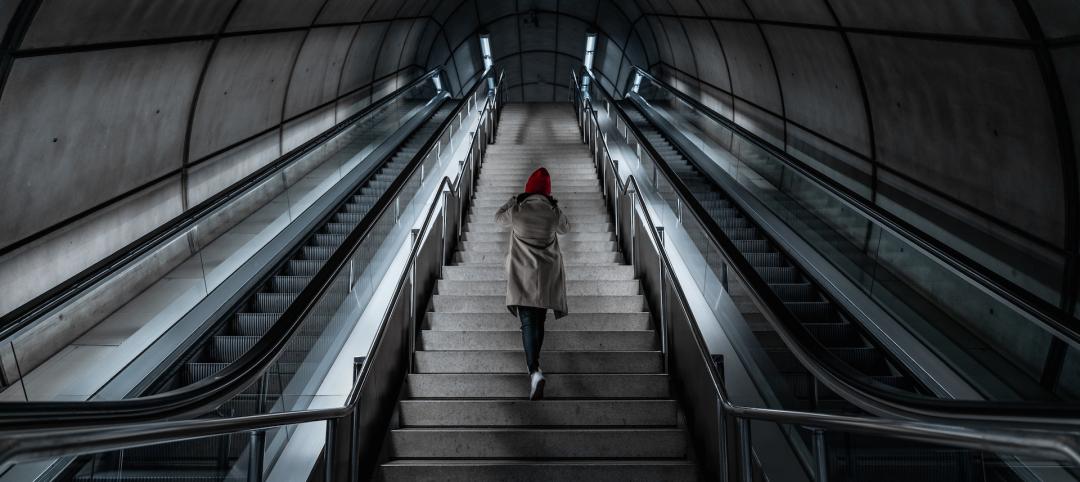Located above the Arctic Circle, the Swedish city of Kiruna is facing a rather unique obstacle: it is slowly sinking into the ground. Thanks to a local iron mine owned by Luossavaara-Kiirunavaara AB (LKAB), it is projected that most of the structures in the city will collapse into the expanding iron mines below by 2050, sciencealert.com reports.
It may seem as though the simple solution would be to close the mine, but that isn’t an option. As Niklas Siren, the Vice Chairman of the Executive Committee Kiruna explains in a short documentary about the city’s move (which can be seen below), the city and the mine have always had a symbiotic relationship. In fact, Kiruna exists where it does solely because of the mine and was founded as a city in 1900 by the LKAB managing director Hjalmar Lundbohm. With so much of the city’s economy tied up in the mine, the decision was made to keep the mine open and operational and move the city.
The lengthy, complicated process began back in 2004 when White Arkitekter AB won the global design competition set up to find the best idea for moving the city with its “Kiruna 4 Ever” plan. The firm broke ground on the new city in 2014.
Three historical structures in the city will be moved in their entirety to the new location, including the clock tower and the Kiruna church, which was voted as the most beautiful building in Sweden in 2001 by the people of Sweden. The rest of the structures will be recycled and their materials will be reclaimed for use in new construction.
Homeowners, on the other hand, will be given two options for how to go about the move, Gizmodo reports. LKAB will either buy their homes at market value plus 25%, or the residents can opt to be given a brand-new home for free in a new part of town. Renters will get subsidized rent to help with the transition into what will likely be more expensive buildings.
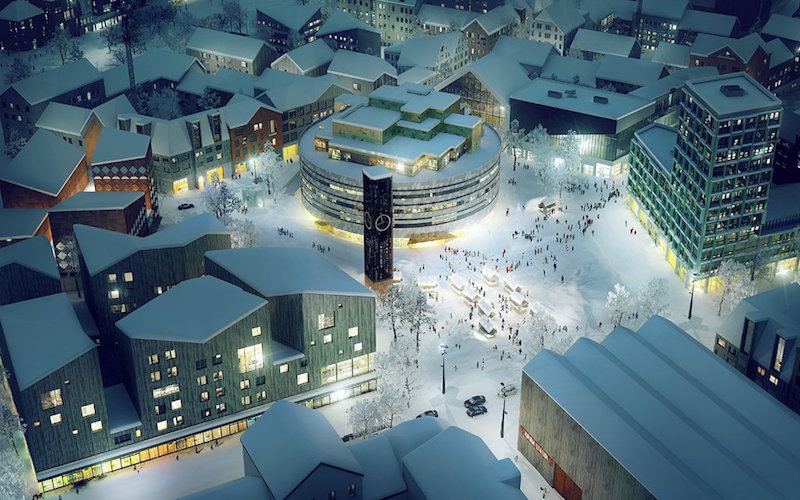 Rendering courtesy of White and Tegmark
Rendering courtesy of White and Tegmark
Kiruna is seizing the opportunity of being forced to move the city as a means of fixing many of the city's existing problems. Currently, the space occupied by the city is massive. In fact, until two Australian municipalities combined, Kiruna was the largest municipality in the world in terms of area. However, with only around 20,000 people, the city’s layout was not as efficient as it could be. The new city is going to employ a much more focused, dense design. A more compact city center will allow for the residents to meet their daily needs in the most effective manner possible.
The first phase of the master plan is to create a new civic square. The historic Kiruna clock tower will reside in the civic square in addition to a new travel center, with a completion date of 2018, and a new city hall, which is scheduled to be completed in 2016, and was designed by Henning Larsen Architects. Phase one will also be comprised of a library (2019), swimming pool (2016), and moving the Kiruna church (2021).
The city’s neighborhoods will extend from this central civic square and form "urban fingers" into the surrounding arctic landscape, meaning residents will never be more than three blocks away from nature. Part of the plan with the design of the new city is to help give Kiruna less dependency on the mine and achieve a more sustainable economy.
An interesting part of the White Arkitekter AB team, and one that is not usually found in architecture firms, is a social anthropologist, meant to be an interpreter of sorts between the residents of Kiruna and the architects and planners. The key is to make sure the residents always feel as though they are being heard and have some say in the new city and the transformation process. Additionally, the anthropologist is meant to help facilitate the transfer not of the city’s buildings, but of the city and the residents’ culture to the new site, a task of equal difficulty as moving the city itself.
LKAB will be paying for everything in what has become the world’s largest urban relocation.
A short documentary about the move can be seen below.
Related Stories
Green | Aug 7, 2023
Rooftop photovoltaic panels credited with propelling solar energy output to record high
Solar provided a record-high 7.3% of U.S. electrical generation in May, “driven in large part by growth in ‘estimated’ small-scale (e.g., rooftop) solar PV whose output increased by 25.6% and accounted for nearly a third (31.9%) of total solar production,” according to a report by the U.S. Energy Information Administration.
Resiliency | Aug 7, 2023
Creative ways cities are seeking to beat urban heat gain
As temperatures in many areas hit record highs this summer, cities around the world are turning to creative solutions to cope with the heat. Here are several creative ways cities are seeking to beat urban heat gain.
Government Buildings | Aug 7, 2023
Nearly $1 billion earmarked for energy efficiency upgrades to federal buildings
The U.S. General Services Administration (GSA) recently announced plans to use $975 million in Inflation Reduction Act funding for energy efficiency and clean energy upgrades to federal buildings across the country. The investment will impact about 40 million sf, or about 20% of GSA’s federal buildings portfolio.
Codes and Standards | Aug 7, 2023
Cambridge, Mass., requires net-zero emissions for some large buildings by 2035
The City of Cambridge, Mass., recently mandated that all non-residential buildings—including existing structures—larger than 100,000 sf meet a net-zero emissions requirement by 2035.
Multifamily Housing | Jul 31, 2023
6 multifamily housing projects win 2023 LEED Homes Awards
The 2023 LEED Homes Awards winners in the multifamily space represent green, LEED-certified buildings designed to provide clean indoor air and reduced energy consumption.
Sustainability | Jul 27, 2023
USGBC warns against building energy code preemptions, rollbacks
In a recent editorial, the USGBC cited a growing number of U.S. state legislators who are “aiming to roll back building energy code standards and/or preempt local governments from advancing energy-efficient building codes.”
Resiliency | Jul 27, 2023
'Underground climate change' can damage building foundations, civil infrastructure
A phenomenon known as “underground climate change” can lead to damage of building foundations and civil infrastructure, according to a researcher at Northwestern University. When the ground gets hotter, it can expand and contract, causing foundations to move and sometimes crack.
Sustainability | Jul 26, 2023
Carbon Neutrality at HKS, with Rand Ekman, Chief Sustainability Officer
Rand Ekman, Chief Sustainability Officer at HKS Inc., discusses the firm's decarbonization strategy and carbon footprint assessment.
Concrete | Jul 19, 2023
Public policy hindering widespread adoption of sustainable concrete
Researchers are making significant strides in reducing embedded carbon in concrete, but public policies have been slow to adopt this more sustainable option.
Sustainability | Jul 19, 2023
California lawmakers approve governor’s plan to accelerate green construction
California lawmakers recently approved Gov. Gavin Newsom’s infrastructure streamlining plan that aims to accelerate clean energy and infrastructure projects.


