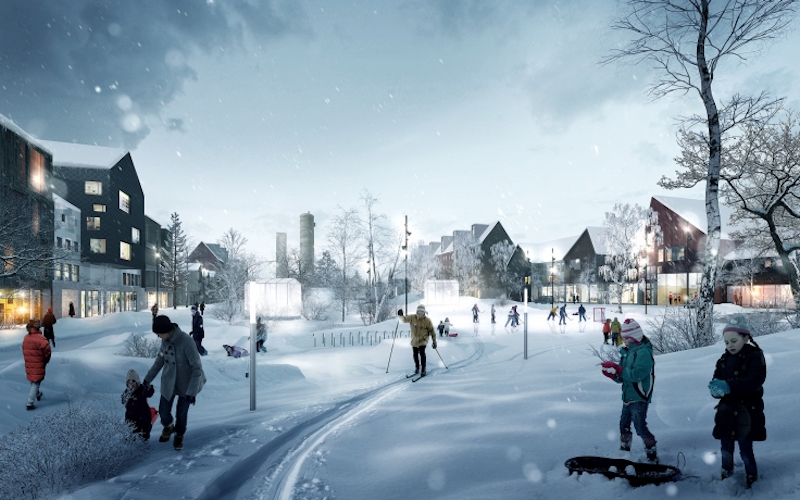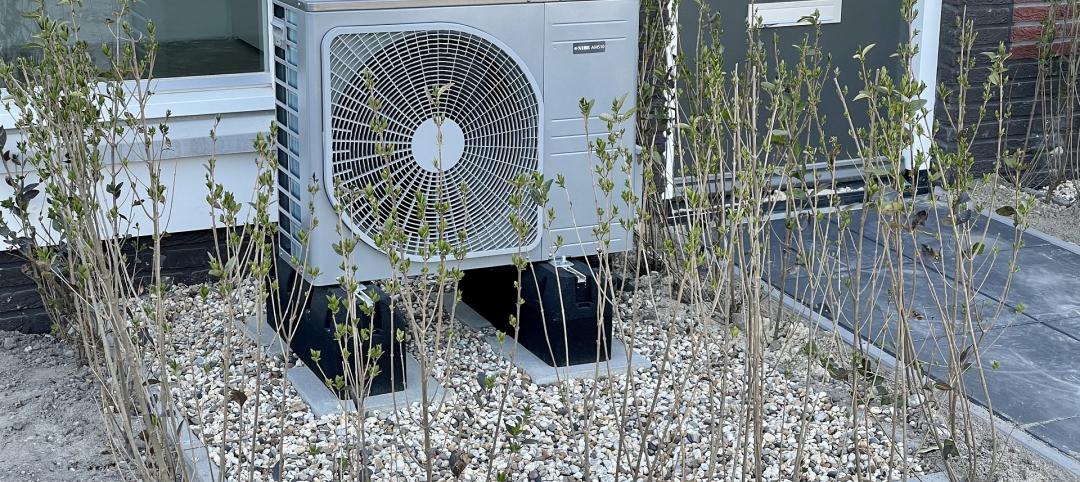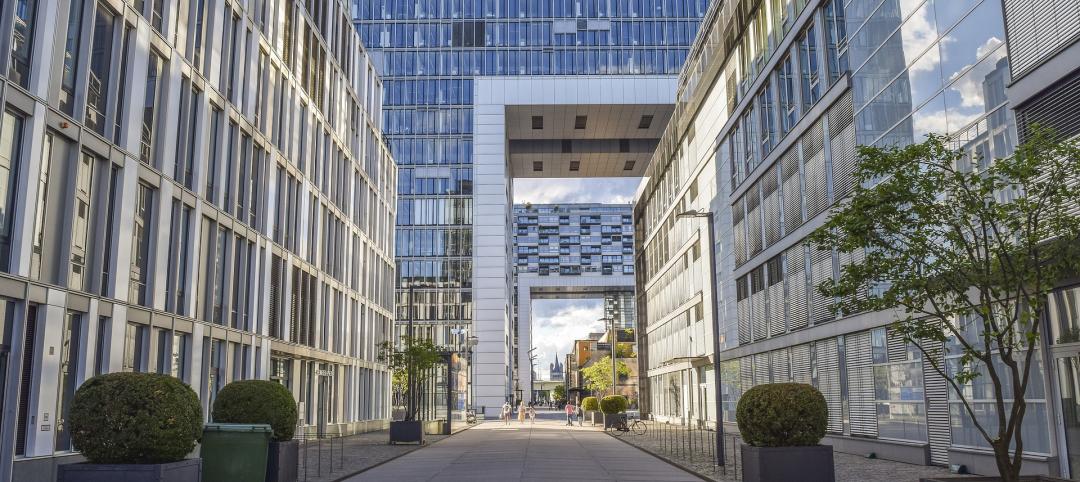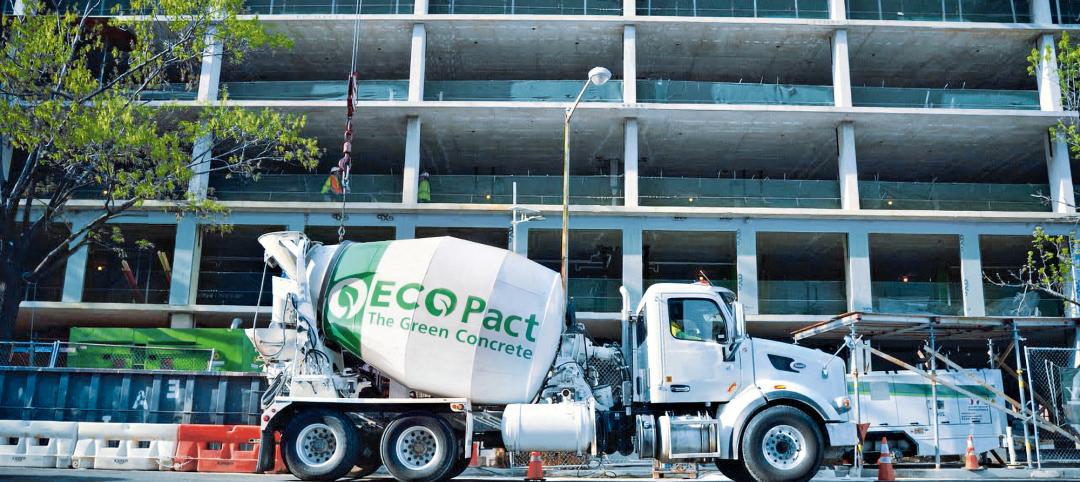Located above the Arctic Circle, the Swedish city of Kiruna is facing a rather unique obstacle: it is slowly sinking into the ground. Thanks to a local iron mine owned by Luossavaara-Kiirunavaara AB (LKAB), it is projected that most of the structures in the city will collapse into the expanding iron mines below by 2050, sciencealert.com reports.
It may seem as though the simple solution would be to close the mine, but that isn’t an option. As Niklas Siren, the Vice Chairman of the Executive Committee Kiruna explains in a short documentary about the city’s move (which can be seen below), the city and the mine have always had a symbiotic relationship. In fact, Kiruna exists where it does solely because of the mine and was founded as a city in 1900 by the LKAB managing director Hjalmar Lundbohm. With so much of the city’s economy tied up in the mine, the decision was made to keep the mine open and operational and move the city.
The lengthy, complicated process began back in 2004 when White Arkitekter AB won the global design competition set up to find the best idea for moving the city with its “Kiruna 4 Ever” plan. The firm broke ground on the new city in 2014.
Three historical structures in the city will be moved in their entirety to the new location, including the clock tower and the Kiruna church, which was voted as the most beautiful building in Sweden in 2001 by the people of Sweden. The rest of the structures will be recycled and their materials will be reclaimed for use in new construction.
Homeowners, on the other hand, will be given two options for how to go about the move, Gizmodo reports. LKAB will either buy their homes at market value plus 25%, or the residents can opt to be given a brand-new home for free in a new part of town. Renters will get subsidized rent to help with the transition into what will likely be more expensive buildings.
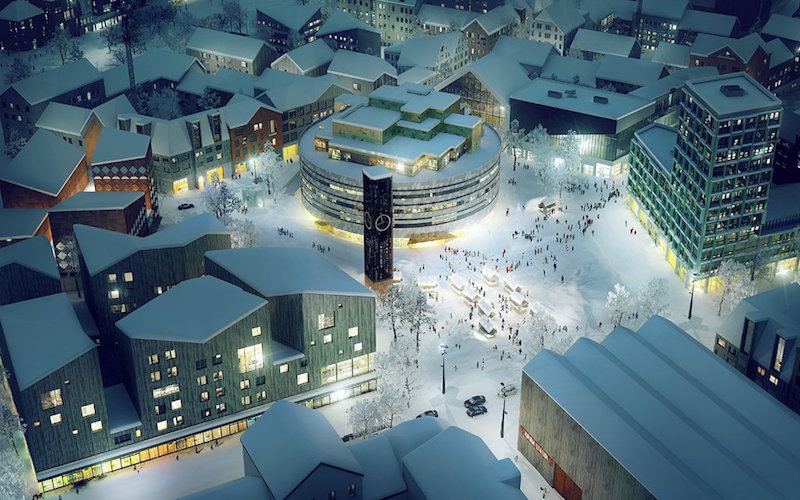 Rendering courtesy of White and Tegmark
Rendering courtesy of White and Tegmark
Kiruna is seizing the opportunity of being forced to move the city as a means of fixing many of the city's existing problems. Currently, the space occupied by the city is massive. In fact, until two Australian municipalities combined, Kiruna was the largest municipality in the world in terms of area. However, with only around 20,000 people, the city’s layout was not as efficient as it could be. The new city is going to employ a much more focused, dense design. A more compact city center will allow for the residents to meet their daily needs in the most effective manner possible.
The first phase of the master plan is to create a new civic square. The historic Kiruna clock tower will reside in the civic square in addition to a new travel center, with a completion date of 2018, and a new city hall, which is scheduled to be completed in 2016, and was designed by Henning Larsen Architects. Phase one will also be comprised of a library (2019), swimming pool (2016), and moving the Kiruna church (2021).
The city’s neighborhoods will extend from this central civic square and form "urban fingers" into the surrounding arctic landscape, meaning residents will never be more than three blocks away from nature. Part of the plan with the design of the new city is to help give Kiruna less dependency on the mine and achieve a more sustainable economy.
An interesting part of the White Arkitekter AB team, and one that is not usually found in architecture firms, is a social anthropologist, meant to be an interpreter of sorts between the residents of Kiruna and the architects and planners. The key is to make sure the residents always feel as though they are being heard and have some say in the new city and the transformation process. Additionally, the anthropologist is meant to help facilitate the transfer not of the city’s buildings, but of the city and the residents’ culture to the new site, a task of equal difficulty as moving the city itself.
LKAB will be paying for everything in what has become the world’s largest urban relocation.
A short documentary about the move can be seen below.
Related Stories
Sustainability | Mar 29, 2024
Demystifying carbon offsets vs direct reductions
Chris Forney, Principal, Brightworks Sustainability, and Rob Atkinson, Senior Project Manager, IA Interior Architects, share the misconceptions about carbon offsets and identify opportunities for realizing a carbon-neutral building portfolio.
Sustainability | Mar 21, 2024
World’s first TRUE-certified building project completed in California
GENESIS Marina, an expansive laboratory and office campus in Brisbane, Calif., is the world’s first Total Resource Use and Efficiency (TRUE)-certified construction endeavor. The certification recognizes projects that achieve outstanding levels of resource efficiency through waste reduction, reuse, and recycling practices.
Codes and Standards | Mar 18, 2024
New urban stormwater policies treat rainwater as a resource
U.S. cities are revamping how they handle stormwater to reduce flooding and capture rainfall and recharge aquifers. New policies reflect a change in mindset from treating stormwater as a nuisance to be quickly diverted away to capturing it as a resource.
Sustainability | Mar 13, 2024
Trends to watch shaping the future of ESG
Gensler’s Climate Action & Sustainability Services Leaders Anthony Brower, Juliette Morgan, and Kirsten Ritchie discuss trends shaping the future of environmental, social, and governance (ESG).
Sustainability | Feb 26, 2024
GBBN's Inflation Reduction Act Calculator goes live
GBBN has publicly released its IRA Calculator, a tool that helps you understand funding opportunities in the IRA for sustainable design.
MFPRO+ News | Feb 15, 2024
Nine states pledge to transition to heat pumps for residential HVAC and water heating
Nine states have signed a joint agreement to accelerate the transition to residential building electrification by significantly expanding heat pump sales to meet heating, cooling, and water heating demand. The Memorandum of Understanding was signed by directors of environmental agencies from California, Colorado, Maine, Maryland, Massachusetts, New Jersey, New York, Oregon, and Rhode Island.
Green | Feb 15, 2024
FEMA issues guidance on funding for net zero buildings
The Federal Emergency Management Agency (FEMA) recently unveiled new guidance on additional assistance funding for net zero buildings. The funding is available for implementing net-zero energy projects with a tie to disaster recovery or mitigation.
Sustainability | Feb 7, 2024
9 states pledge to accelerate transition to clean residential buildings
States from coast to coast have signed a joint agreement to accelerate the transition to pollution-free residential buildings by significantly expanding heat pump sales to meet heating, cooling, and water heating demand in coming years.
Industry Research | Jan 31, 2024
ASID identifies 11 design trends coming in 2024
The Trends Outlook Report by the American Society of Interior Designers (ASID) is the first of a three-part outlook series on interior design. This design trends report demonstrates the importance of connection and authenticity.
Concrete | Jan 12, 2024
Sustainable concrete reduces carbon emissions by at least 30%
Designed by Holcim, a building materials supplier, ECOPact offers a sustainable concrete alternative that not only meets, but exceeds the properties of standard concrete.


