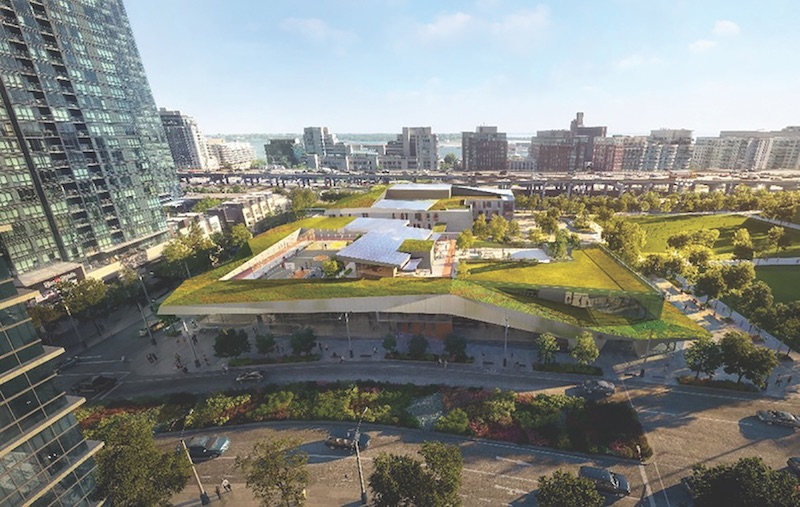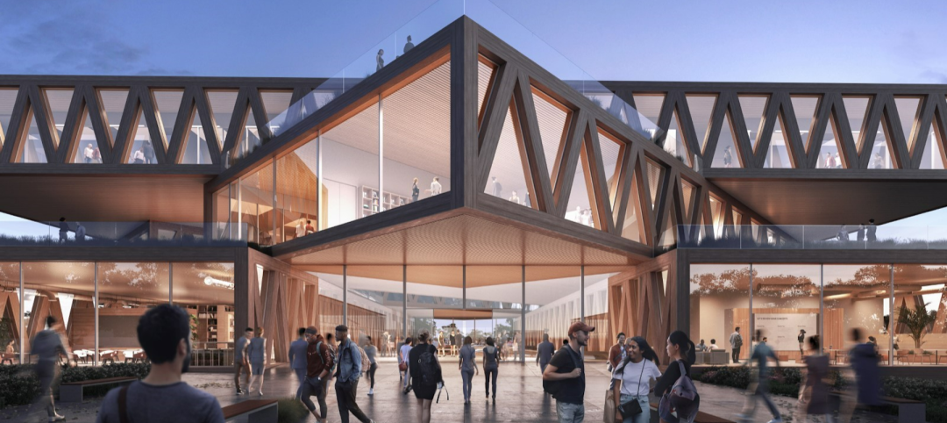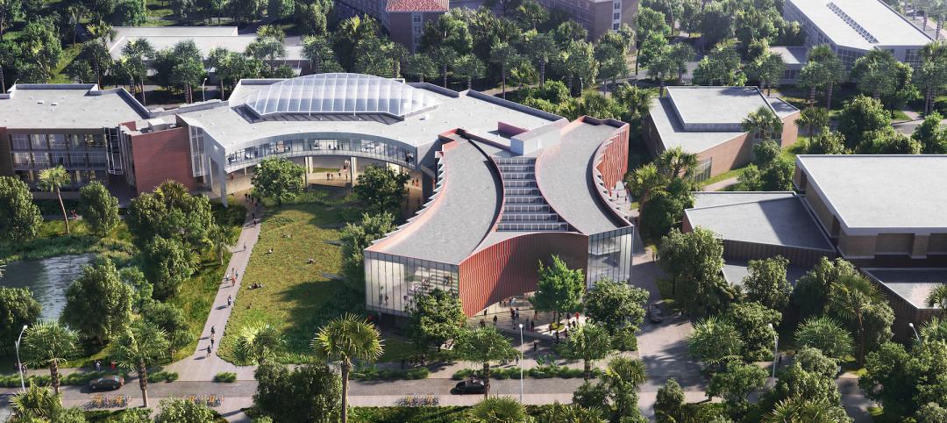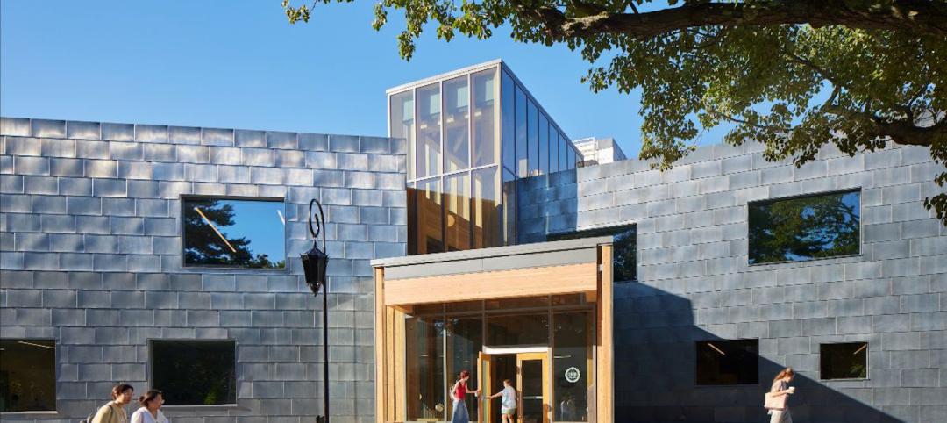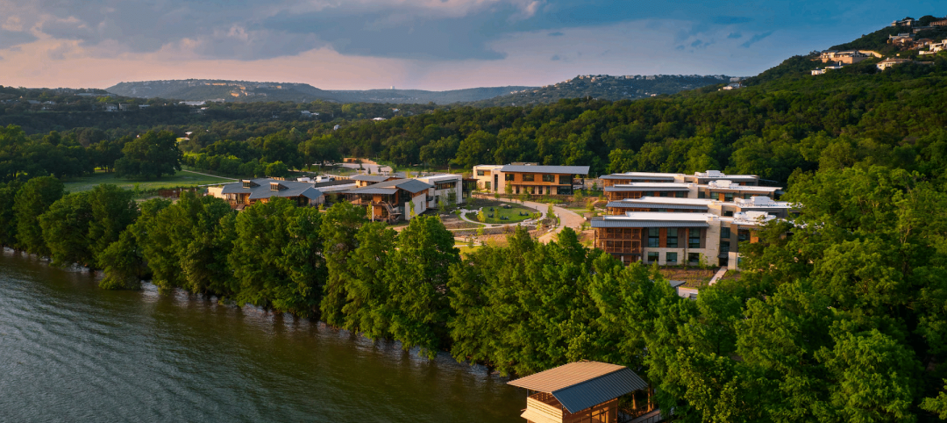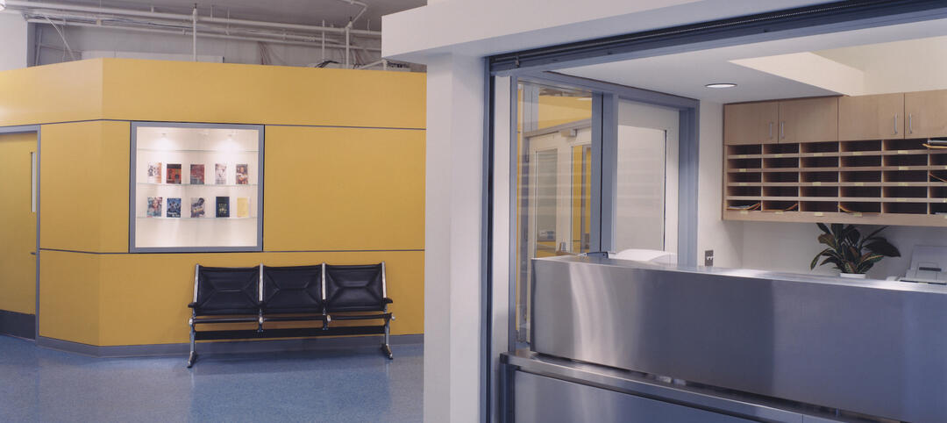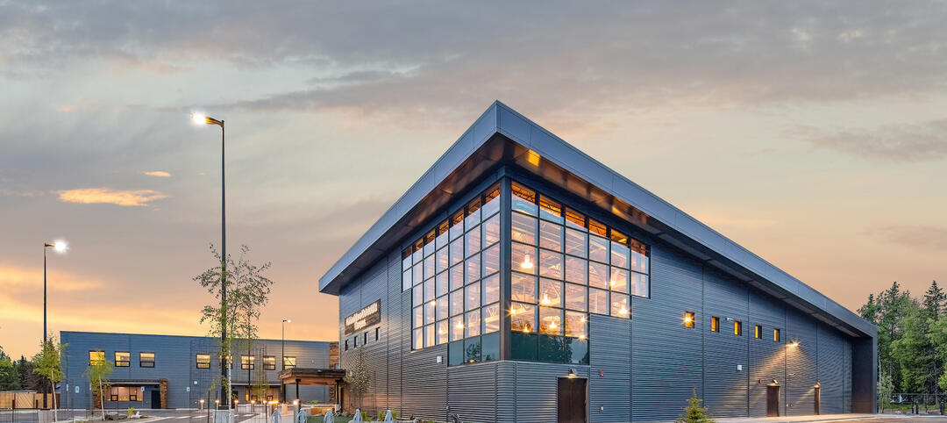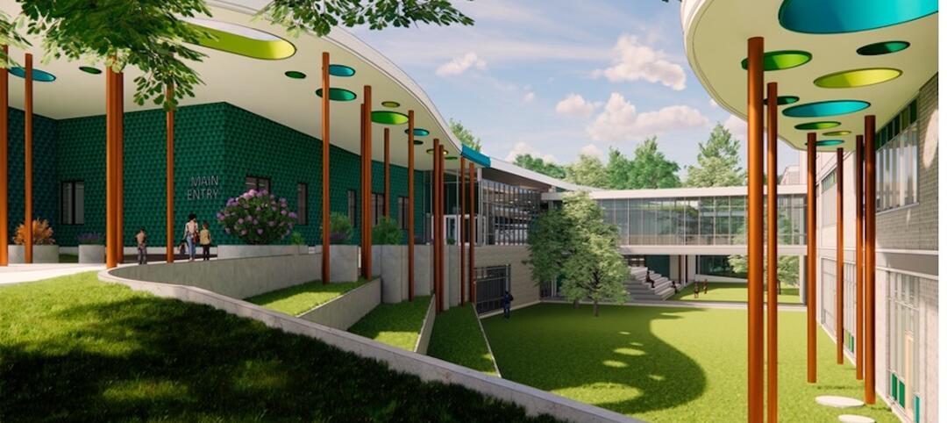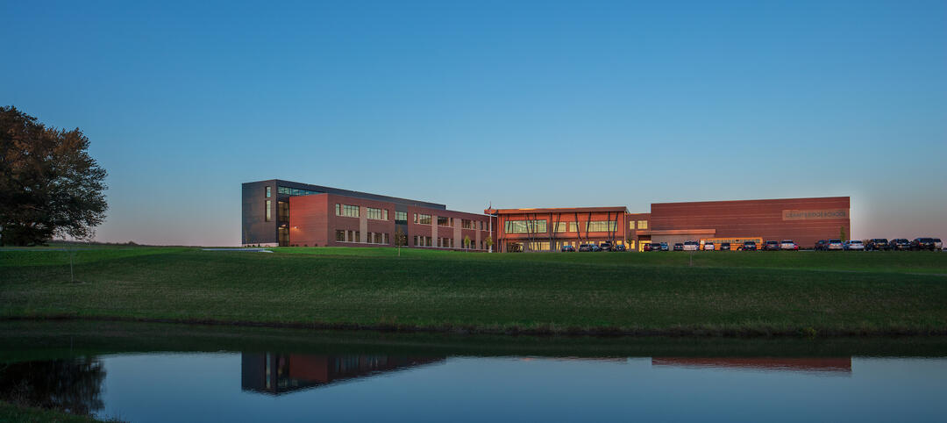In less than two decades, Toronto’s Railway Lands district has transformed from an industrial waterfront railway yard into a city within a city, aptly named CityPlace. More than 20,000 people call CityPlace home. Most reside in a collection of residential and mixed-use towers. While the district’s vertical living lifestyle is geared for young singles and empty nesters, CityPlace has attracted a surprising number of families.
To meet the growing demand for education and social spaces in the area, the city announced plans for a 158,890-sf, $65 million community campus set among the rising towers. The new Canoe Landing Campus, designed by ZAS Architects, will house spaces for a recreation center, public and Catholic elementary schools, and a childcare center. The campus provides an opportunity for shared community spaces: gardening plots, rooftop basketball courts, spaces for indoor and outdoor play, a community kitchen for canning parties and cooking classes, and a grand lobby for neighbors to meet.

The two schools share indoor play spaces, a learning commons, gymnasium, and educational areas. The outdoor park and community rooms are accessible by all.
A flexible design solution features two- and three-story buildings that anchor the east side of the park. C-shaped planning maximizes solar access while sheltering play areas from the adjacent expressway.
Bisected by a pedestrian corridor, the building connects through an elevated bridge, forming an east-west gateway. One side of this link contains the community center, with a gymnasium and fitness center.
The clients on the project are the City of Toronto, Toronto Children’s Services, Toronto District School Board, and Toronto Catholic District School Board.
Related Stories
School Construction | Oct 31, 2022
Claremont McKenna College science center will foster integrated disciplinary research
The design of the Robert Day Sciences Center at Claremont McKenna College will support “a powerful, multi-disciplinary, computational approach to the grand socio-scientific challenges and opportunities of our time—gene, brain, and climate,” says Hiram E. Chodosh, college president.
University Buildings | Oct 27, 2022
The Collaboratory Building will expand the University of Florida’s School of Design, Construction, and Planning
Design firm Brooks + Scarpa recently broke ground on a new addition to the University of Florida’s School of Design, Construction, and Planning (DCP).
Higher Education | Oct 24, 2022
Wellesley College science complex modernizes facility while preserving architectural heritage
A recently completed expansion and renovation of Wellesley College’s science complex yielded a modernized structure for 21st century STEM education while preserving important historical features.
BAS and Security | Oct 19, 2022
The biggest cybersecurity threats in commercial real estate, and how to mitigate them
Coleman Wolf, Senior Security Systems Consultant with global engineering firm ESD, outlines the top-three cybersecurity threats to commercial and institutional building owners and property managers, and offers advice on how to deter and defend against hackers.
Education Facilities | Oct 13, 2022
A 44-acre campus serves as a professional retreat for public-school educators in Texas
A first-of-its-kind facility for public schools in Texas, the Holdsworth Center serves as a retreat for public educators, supporting reflection and dialogue.
K-12 Schools | Sep 21, 2022
Architecture that invites everyone to dance
If “diversity” is being invited to the party in education facilities, “inclusivity” is being asked to dance, writes Emily Pierson-Brown, People Culture Manager with Perkins Eastman.
| Sep 14, 2022
Indian tribe’s new educational campus supports culturally appropriate education
The Kenaitze Indian Tribe recently opened the Kahtnuht’ana Duhdeldiht Campus (Kenai River People’s Learning Place), a new education center in Kenai, Alaska.
Architects | Sep 12, 2022
FWA Group joins national architecture, interior design, and planning firm Hord Coplan Macht
Hord Coplan Macht acquires FWA Group.
| Sep 7, 2022
K-8 school will help students learn by conducting expeditions in their own communities
In August, SHP, an architecture, design, and engineering firm, broke ground on the new Peck Expeditionary Learning School in Greensboro, N.C. Guilford County Schools, one of the country’s 50 largest school districts, tapped SHP based on its track record of educational design.
Giants 400 | Sep 1, 2022
Top 100 K-12 School Contractors and CM Firms for 2022
Gilbane, Core Construction, Skanska, and Balfour Beatty head the ranking of the nation's largest K-12 school sector contractors and construction management (CM) firms for 2022, as reported in Building Design+Construction's 2022 Giants 400 Report.


