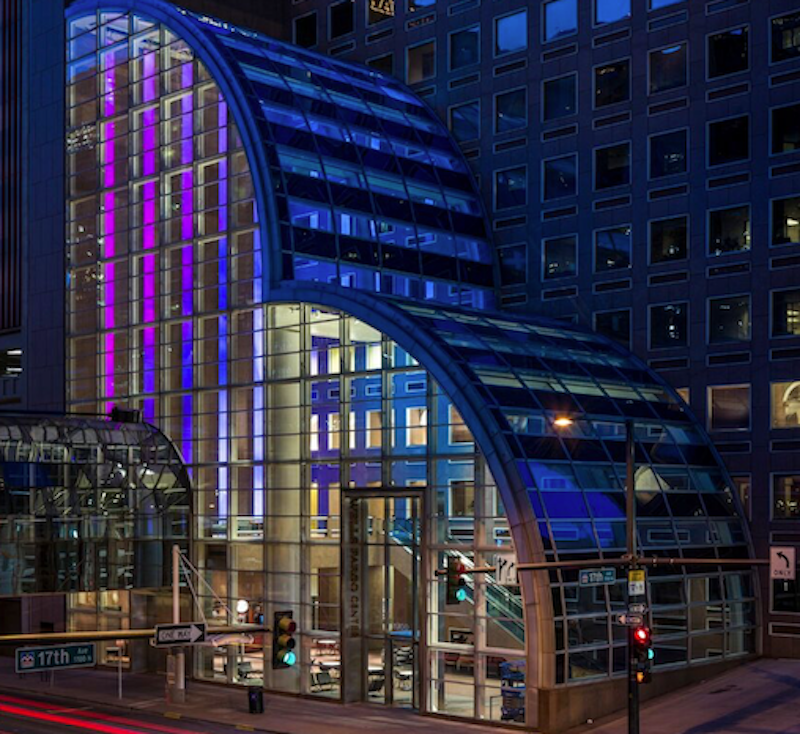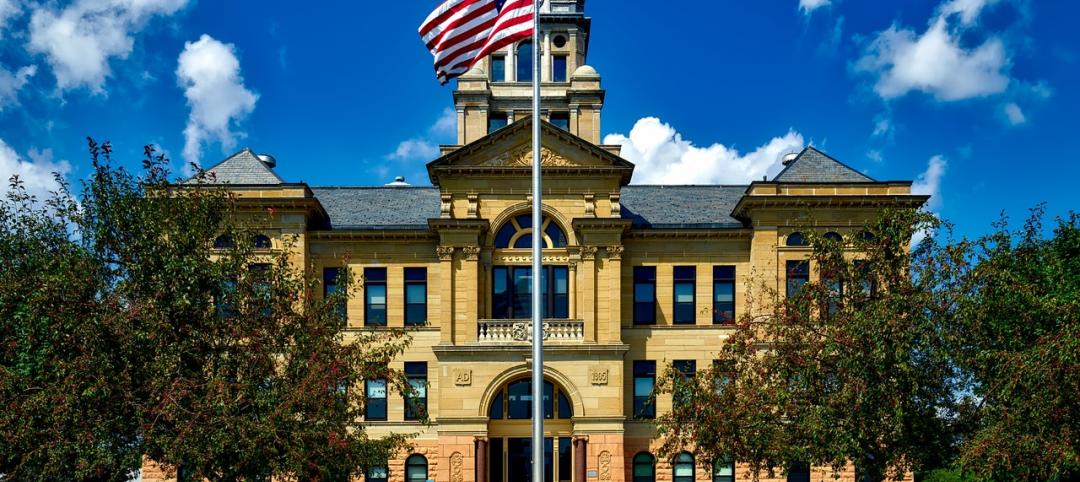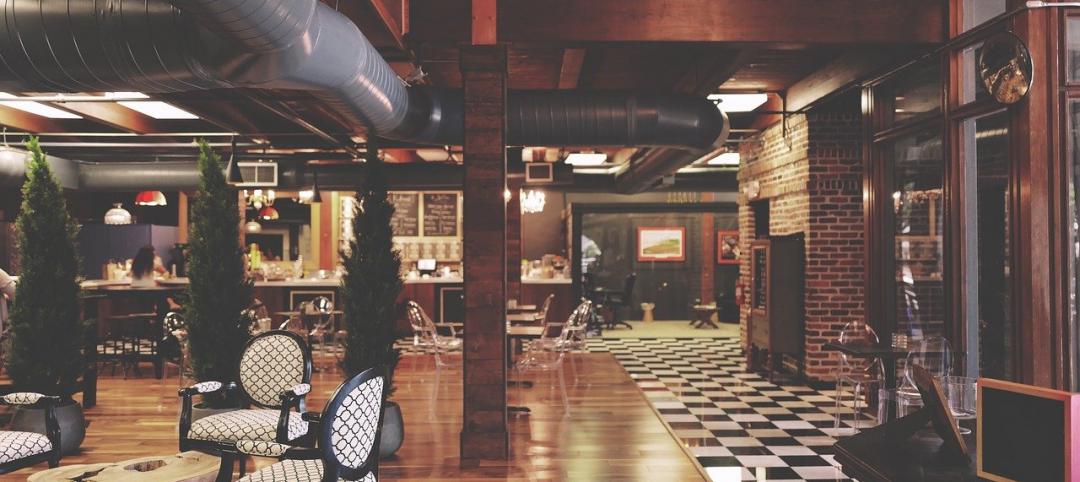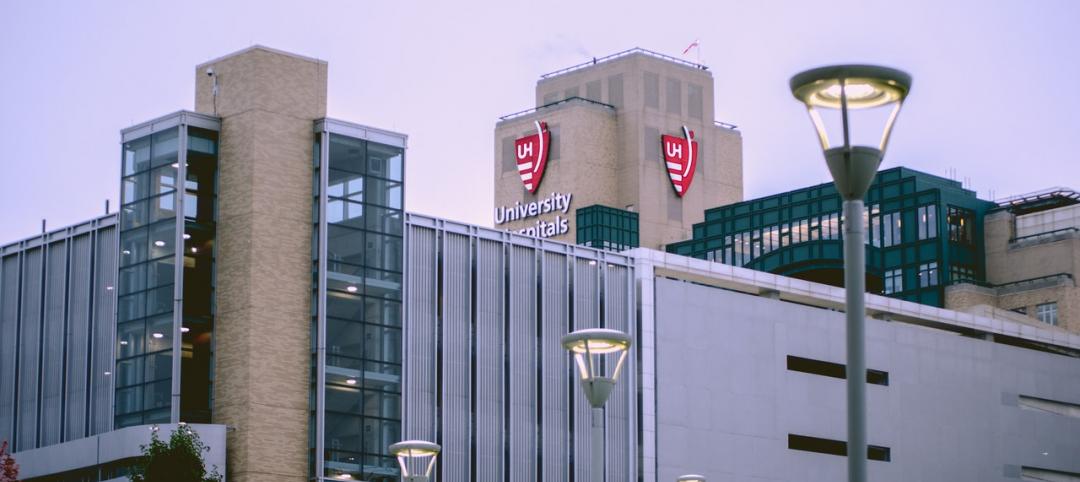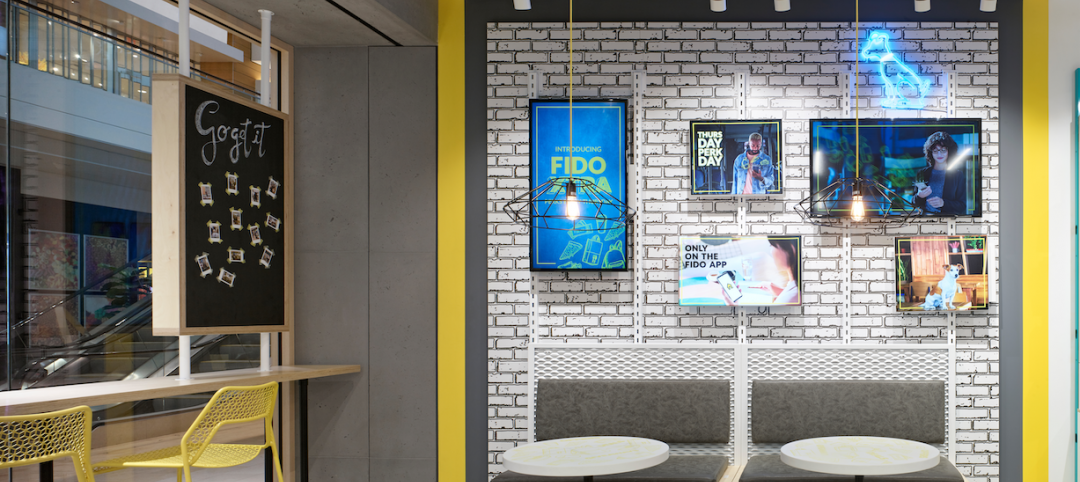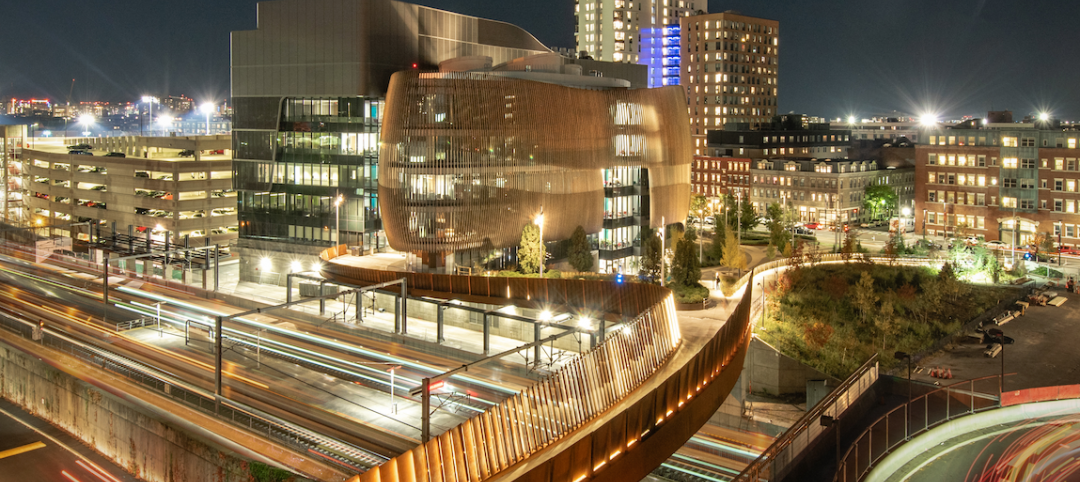While the entirety of Denver’s Wells Fargo Center may have just completed a three-year renovation process, it is the 86-foot floor-to-ceiling digital installation in the lobby that is getting all the attention. Five thin LED columns with screen resolutions that are six times that of normal HD are bringing life to the previously somber lobby of the building originally designed by Philip Johnson.
The five screens, when viewed together, create one cohesive canvas that alternates between artistic and conceptual images such as colorful swirling ink drops or realistic depictions of the surrounding Colorado landscape. A grove of trees rises 86-feet into the air and slowly sways in the breeze, changing with the time of day and the time of season; a flock of birds, animated in real-time, can fly across the screens for hours and never repeat the same flight pattern; and mountainscapes created from thousands of Instagram photos provide different viewing experiences depending on your proximity to the screens. The installation can serve a practical purpose, as well, such as displaying the five-day weather outlook.
The main goal was for the screens to feel like a giant window to the outside, according to Ed Purver, Senior Immersive Designer at ESI Design. The installation is visible from outside through the glass atrium and is quickly becoming a new tourist attraction in the city of Denver.
The lobby also underwent changes to make it more modern, social, and comfortable. New works of art, commissioned specifically for the site, furniture, and lighting were added in an effort to keep the original Philip Johnson aesthetic alive while giving the space a more modern feel.
You can view images of the display and a video below.
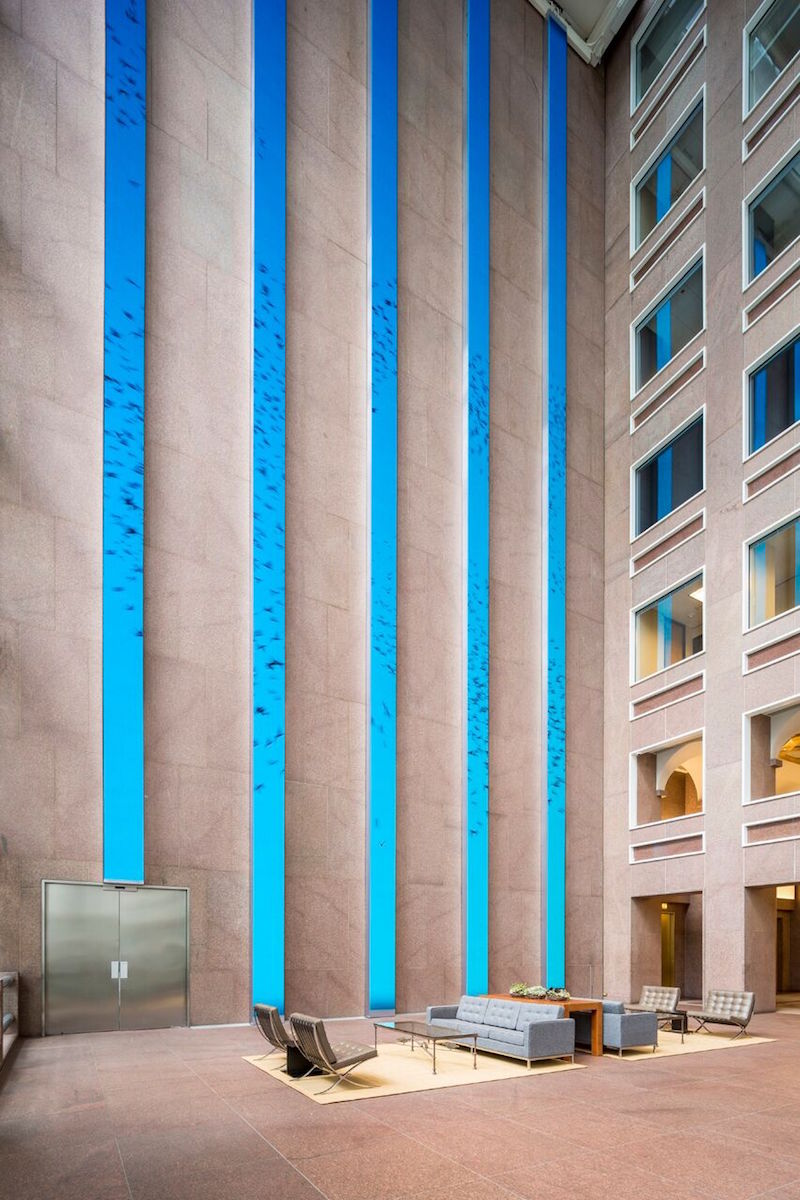 Photo Courtesy of ESI Design
Photo Courtesy of ESI Design
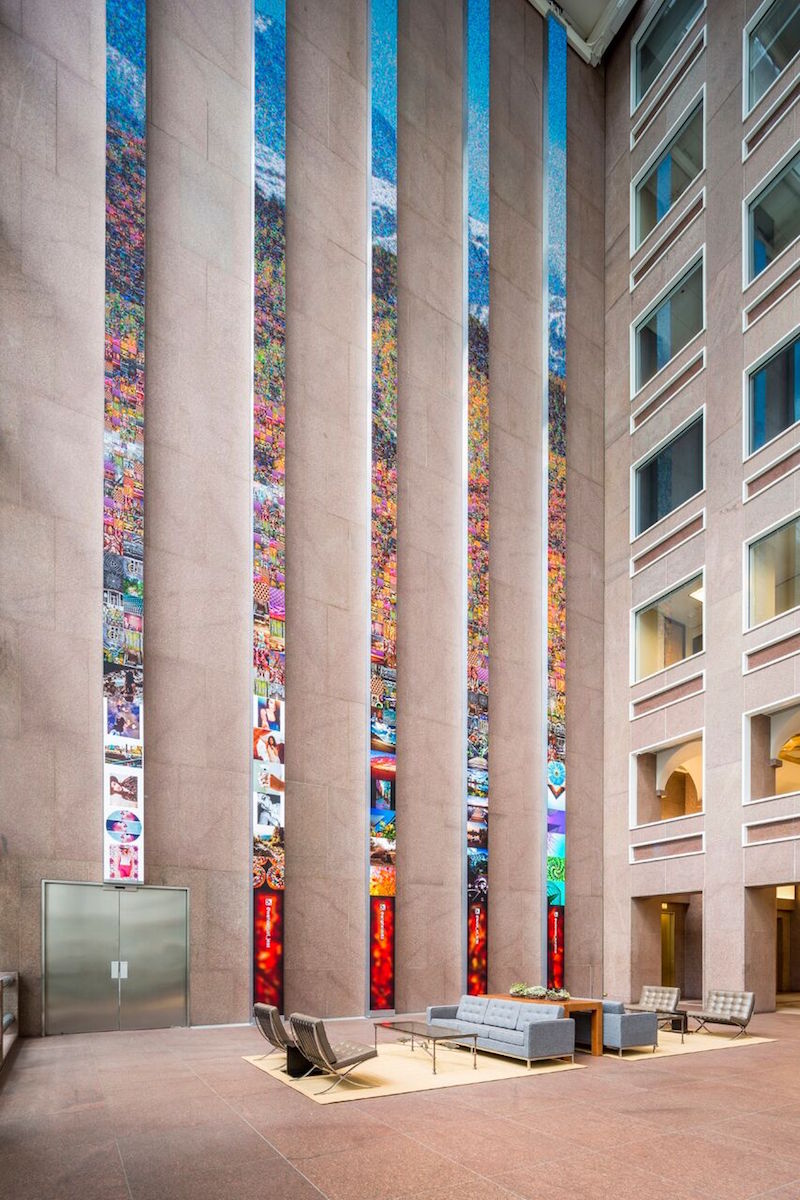 Photo Courtesy of ESI Design
Photo Courtesy of ESI Design
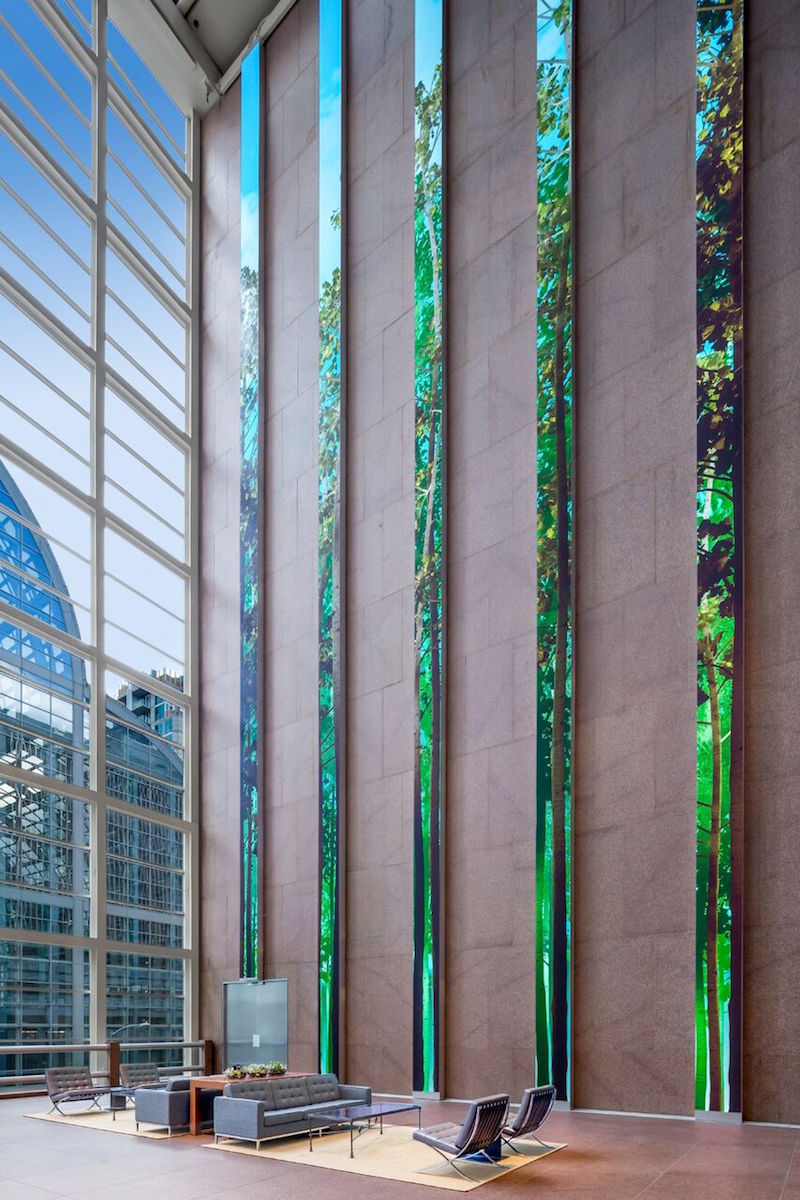 Photo Courtesy of ESI Design
Photo Courtesy of ESI Design
Wells Fargo Center, Denver, by ESI Design from ESI Design on Vimeo.
Related Stories
Giants 400 | Dec 3, 2020
2020 Reconstruction Sector Giants: Top architecture, engineering, and construction firms in the U.S. building reconstruction and renovation sector
Gensler, Jacobs, and STO Building Group head BD+C's rankings of the nation's largest reconstruction sector architecture, engineering, and construction firms, as reported in the 2020 Giants 400 Report.
Giants 400 | Dec 3, 2020
2020 K-12 School Sector Giants: Top architecture, engineering, and construction firms in the U.S. K-12 school facilities sector
AECOM, Gilbane, and PBK head BD+C's rankings of the nation's largest K-12 school facilities sector architecture, engineering, and construction firms, as reported in the 2020 Giants 400 Report.
Giants 400 | Dec 3, 2020
2020 Sports Facilities Sector Giants: Top architecture, engineering, and construction firms in the U.S. sports facilities sector
Kimley-Horn, Mortenson, and Populous top BD+C's rankings of the nation's largest sports facilities sector architecture, engineering, and construction firms, as reported in the 2020 Giants 400 Report.
Giants 400 | Dec 3, 2020
2020 Office Sector Giants: Top architecture, engineering, and construction firms in the U.S. office building sector
Gensler, Jacobs, and STO Building Group head BD+C's rankings of the nation's largest office building sector architecture, engineering, and construction firms, as reported in the 2020 Giants 400 Report.
Giants 400 | Dec 3, 2020
2020 Hotel Sector Giants: Top architecture, engineering, and construction firms in the U.S. hospitality sector
Gensler, Jacobs, and Suffolk Construction top BD+C's rankings of the nation's largest hotel sector architecture, engineering, and construction firms, as reported in the 2020 Giants 400 Report.
Giants 400 | Dec 3, 2020
2020 Healthcare Sector Giants: Top architecture, engineering, and construction firms in the U.S. healthcare facilities sector
HDR, Jacobs, and Turner top BD+C's rankings of the nation's largest healthcare facilities sector architecture, engineering, and construction firms, as reported in the 2020 Giants 400 Report.
Giants 400 | Dec 3, 2020
2020 Government Sector Giants: Top architecture, engineering, and construction firms in the U.S. government buildings sector
HNTB, Jacobs, and Turner top BD+C's rankings of the nation's largest government sector architecture, engineering, and construction firms, as reported in the 2020 Giants 400 Report.
Giants 400 | Dec 3, 2020
2020 Cultural Facilities Giants: Top architecture, engineering, and construction firms in the U.S. cultural facilities sector
AECOM, Arup, and Populous head BD+C's rankings of the nation's largest cultural facilities sector architecture, engineering, and construction firms, as reported in the 2020 Giants 400 Report.
Giants 400 | Dec 2, 2020
2020 Retail Giants: Top architecture, engineering, and construction firms in the U.S. retail building sector
Gensler, Jacobs, and PCL Construction top BD+C's rankings of the nation's largest retail sector architecture, engineering, and construction firms, as reported in the 2020 Giants 400 Report.
Giants 400 | Dec 2, 2020
2020 University Giants: Top architecture, engineering, and construction firms in the higher education sector
Gensler, AECOM, and Turner Construction top BD+C's rankings of the nation's largest university sector architecture, engineering, and construction firms, as reported in the 2020 Giants 400 Report.


