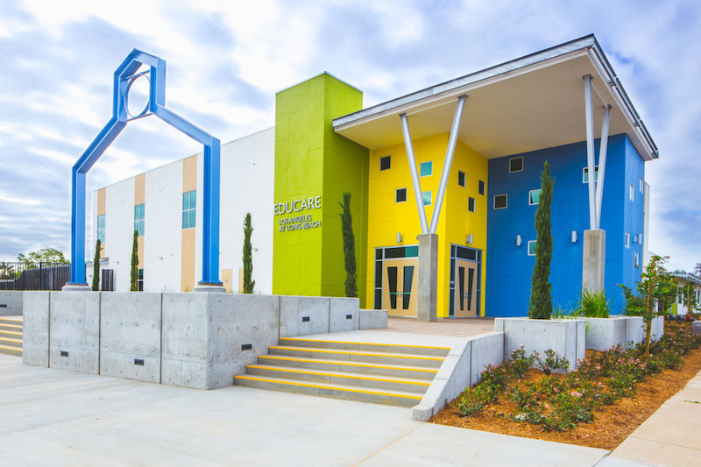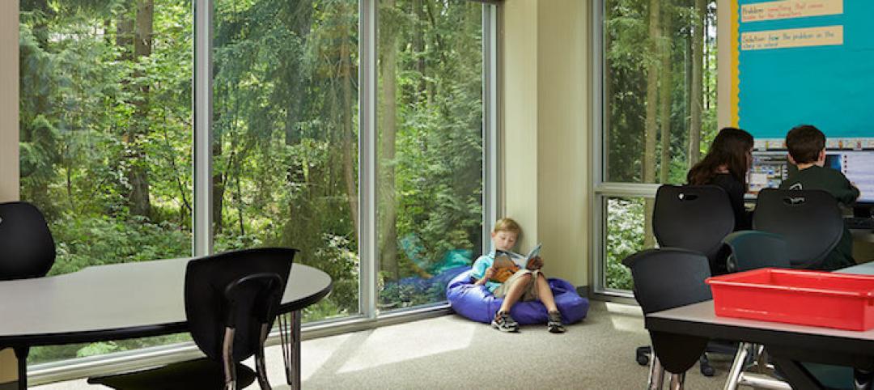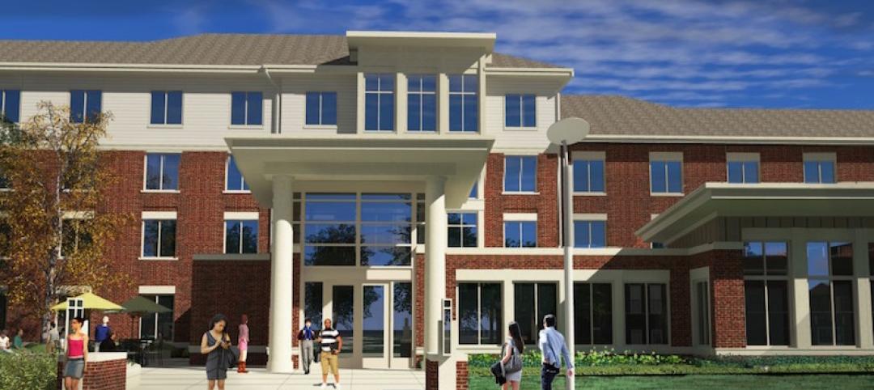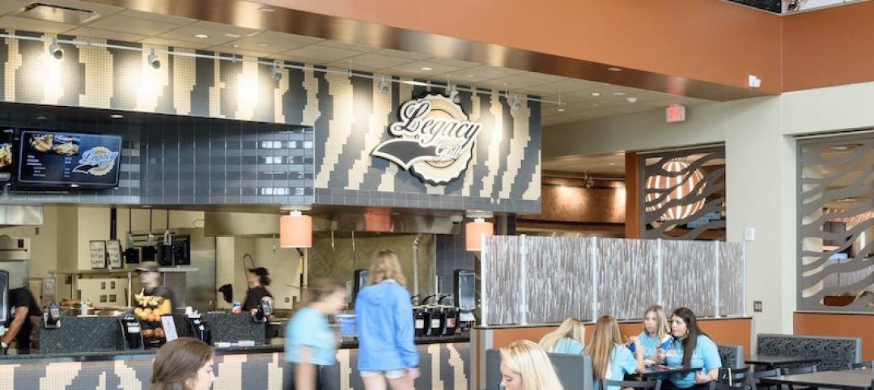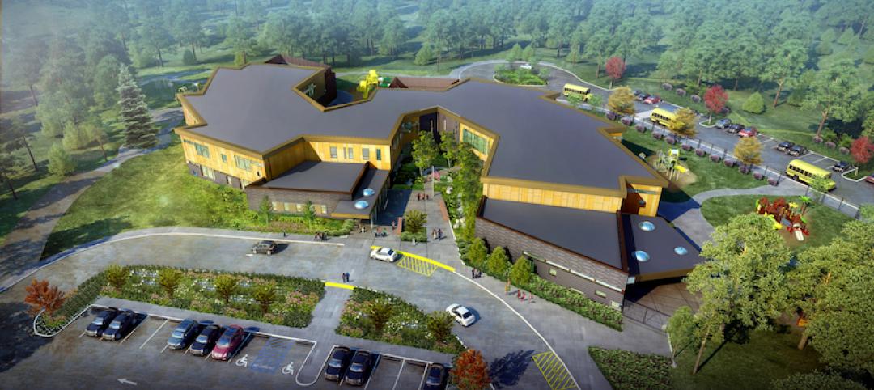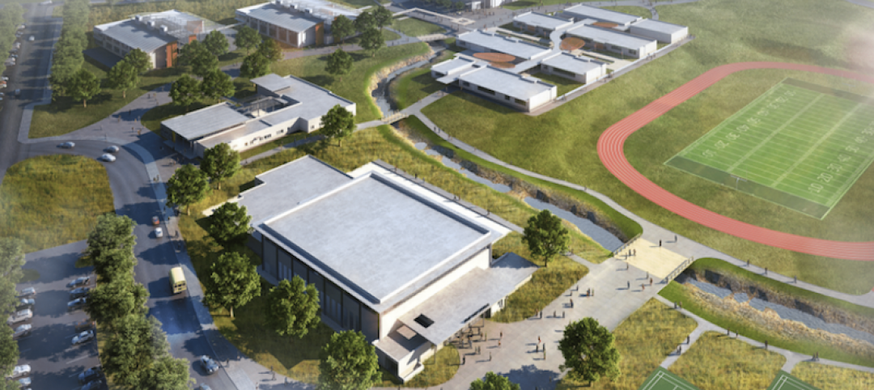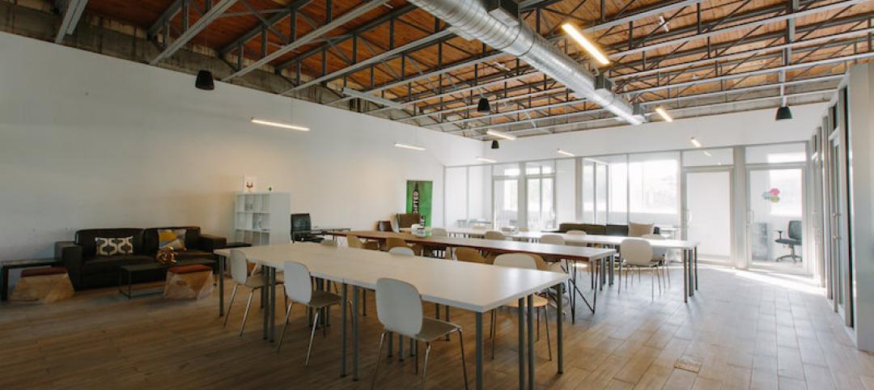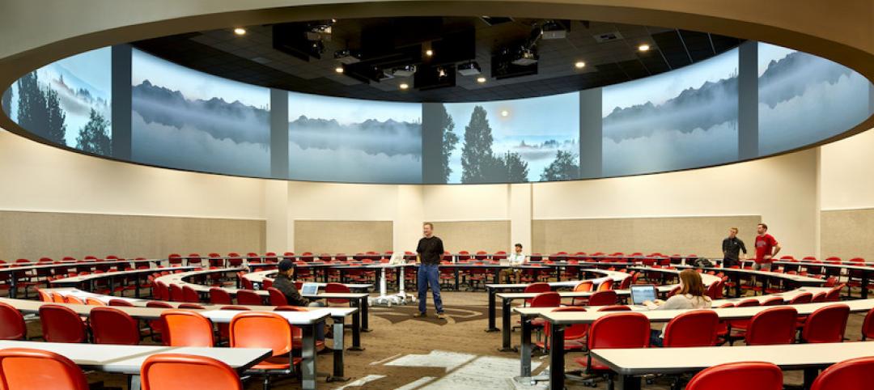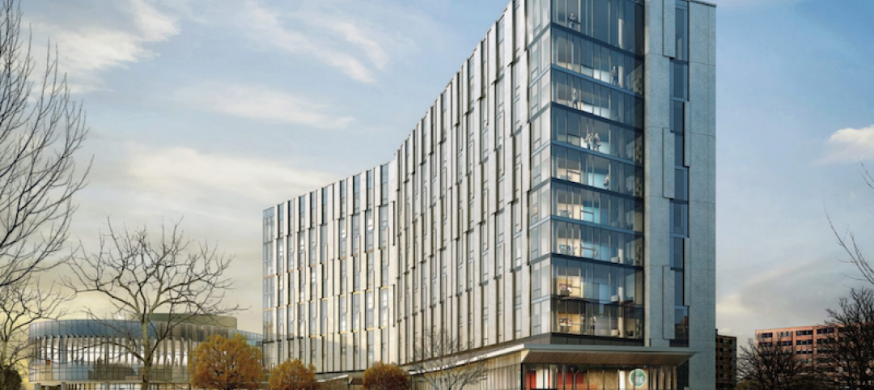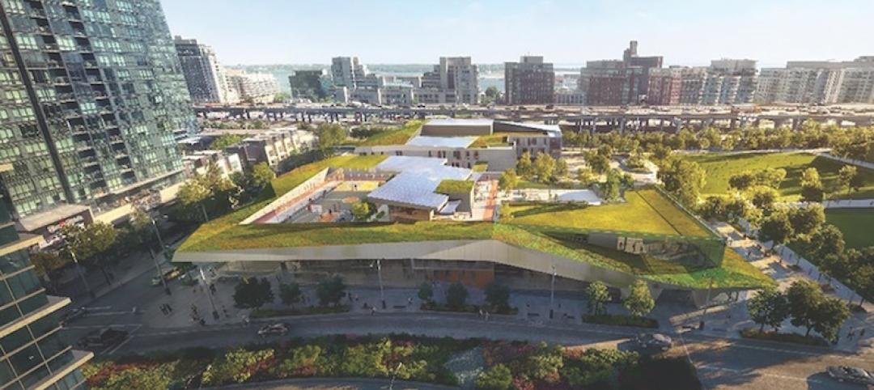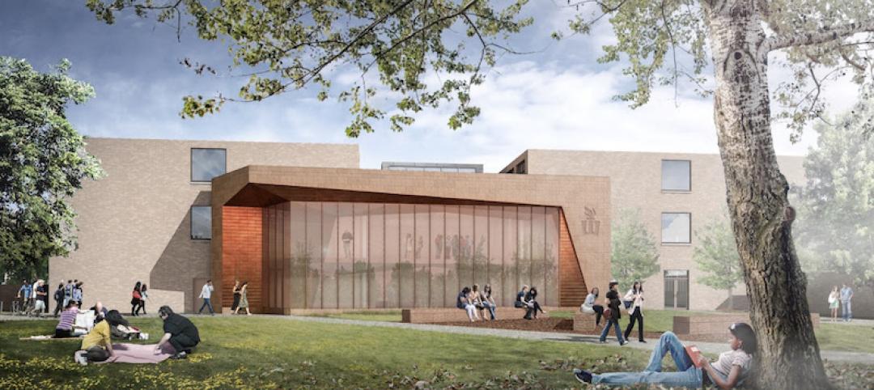Constructed next to the Clara Barton Elementary School, the 31,483-sf Educare Los Angeles at Long Beach’s campus includes four prefabricated buildings that offer research-based, year-round child care and early education programs.
The center includes 16 large, open-concept classrooms, a play therapy room, and a playground. A two-story administrative building features a double-height lobby and gross motor/multipurpose room (each with 25-foot ceilings), a kitchen, conference room, nurse’s office, and parent resource and training center. The spaces are all designed specifically to foster social, physical, and emotional growth.
Originally designed as conventional construction, rising costs and a tight schedule prompted the campus’s switch to modular construction. American Modular Systems (AMS) was chosen to modularize the design.
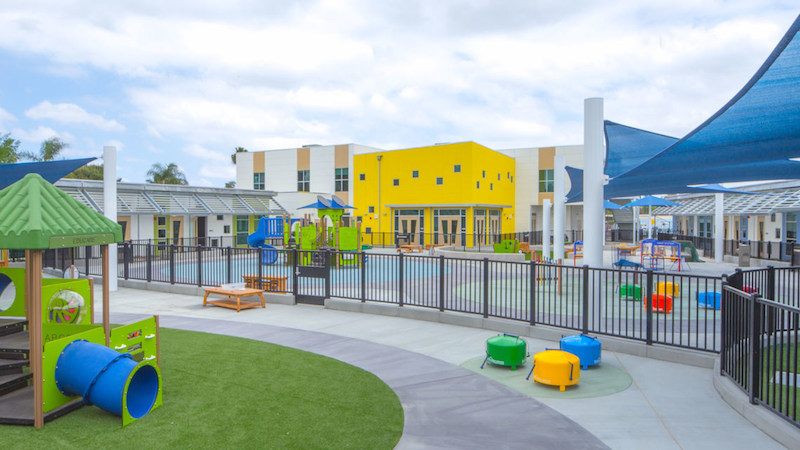 Courtesy AMS.
Courtesy AMS.
The Center’s design features high ceilings with skylights, walls of stacked windows, and colorful finishes. THe spaces are lit via a combination of natural light and automated LED lighting. The LED lighting combines with automated climate control to reduce energy usage by up to 60%.
See Also: Modular construction may be key to relieving housing crunch
AMS mixed three-dimensional module sizes to create the two-story administrative building’s modern aesthetic. The modules were installed on a concrete foundation and have the same permanence as a traditional building.
"Customizing factory-built buildings allowed us to deliver the same amenities and high-end aesthetic at a lower cost," said Brian Dougherty, the project’s Architect-of-Record, in a release. “"If you compare the original drawings to the finished campus, we built exactly what we set out to build, and we did it in half the time."
Related Stories
Education Facilities | Mar 23, 2018
An introvert's oasis: How to create learning environments for all student types
In order to understand why a school day can be so grueling for an introverted student, it’s important to know what it means to be introverted, writes NAC Architecture’s Emily Spiller.
University Buildings | Mar 7, 2018
New living/learning community replaces two outdated residence halls at Emporia State University
KWK Architects designed the project.
University Buildings | Feb 9, 2018
University of Missouri’s new dining experience lessens food waste and inventory
The project was designed by KWK Architects.
Education Facilities | Jan 29, 2018
My day as a kindergartner
The idea of a kindergarten-only school presents both challenges and opportunities in regards to the design.
K-12 Schools | Jan 24, 2018
Hawaii’s first net-zero public school
G70 is the architect, planner, and civil engineer of record for the project.
Reconstruction & Renovation | Jan 23, 2018
New co-working space will focus on serving local, African-American youth in Miami
The new space has been dubbed ‘Tribe.’
University Buildings | Jan 19, 2018
A 360-degree classroom highlights Washington State University’s new academic innovation hub
The circle-in-the-round classroom can accommodate 275 students.
University Buildings | Jan 18, 2018
New living/learning facility at the University of Illinois at Chicago breaks ground
Solomon Cordwell Buenz (SCB) designed the facility.
Education Facilities | Jan 9, 2018
Elementary school, daycare campus will serve Toronto's skyrise neighborhood
While the district’s vertical living lifestyle is geared for young singles and empty nesters, CityPlace has attracted a surprising number of families.
Education Facilities | Jan 8, 2018
Three former school buildings are repurposed to create mini-campus for teacher education
The $25.3 million project is currently under construction on the Winona State University campus.


