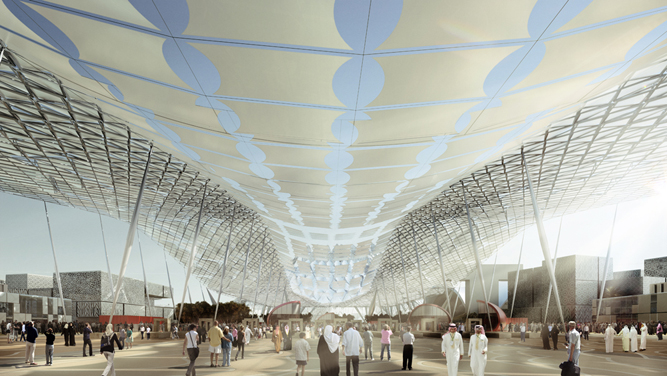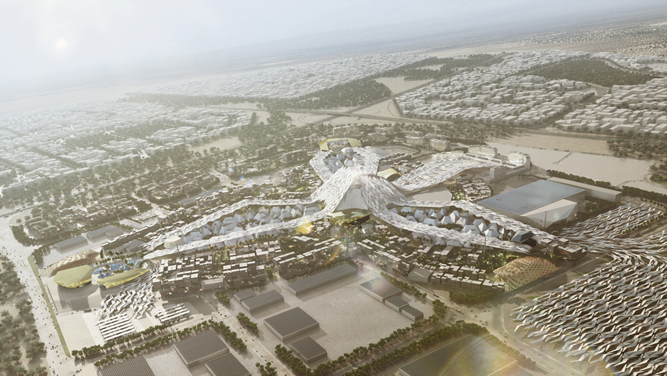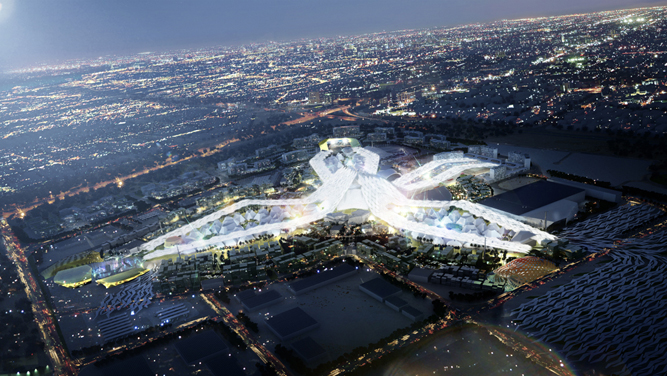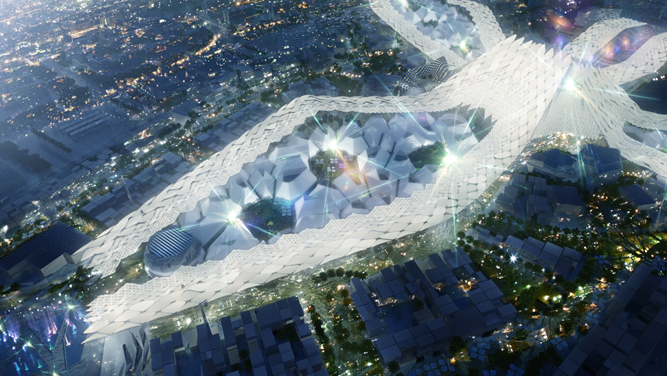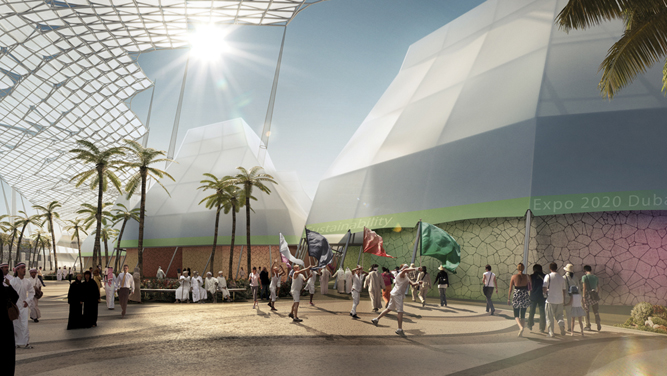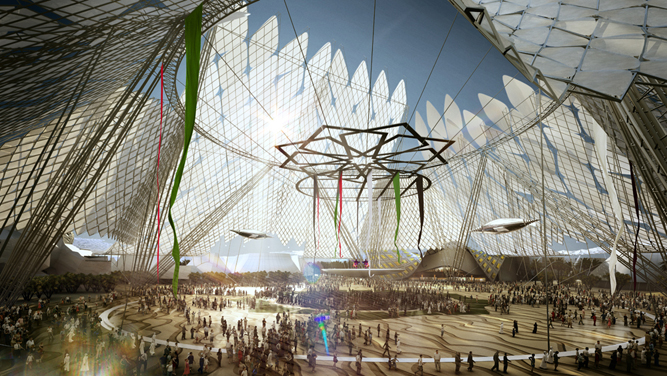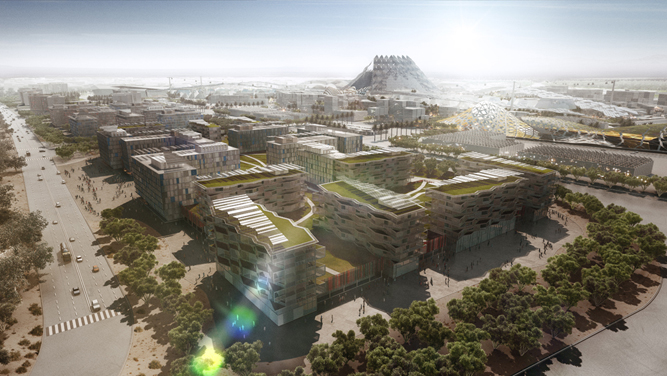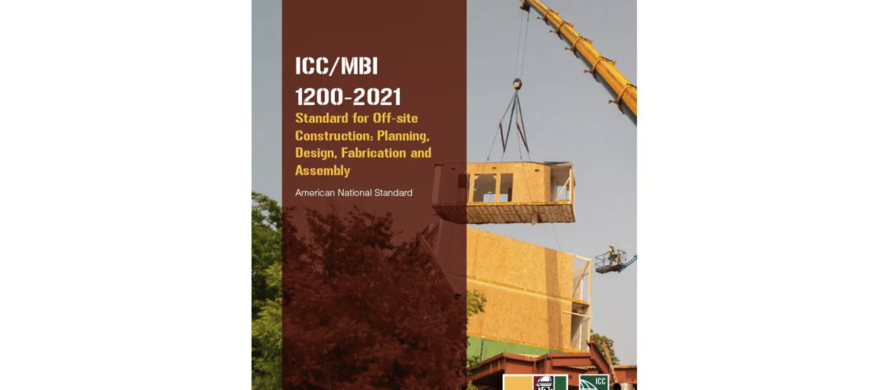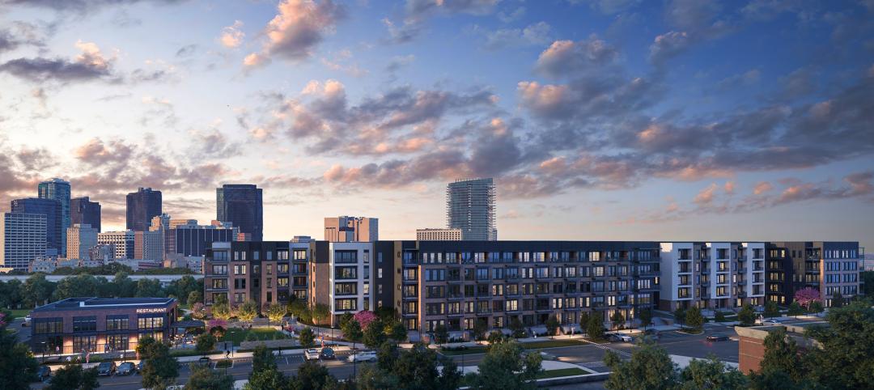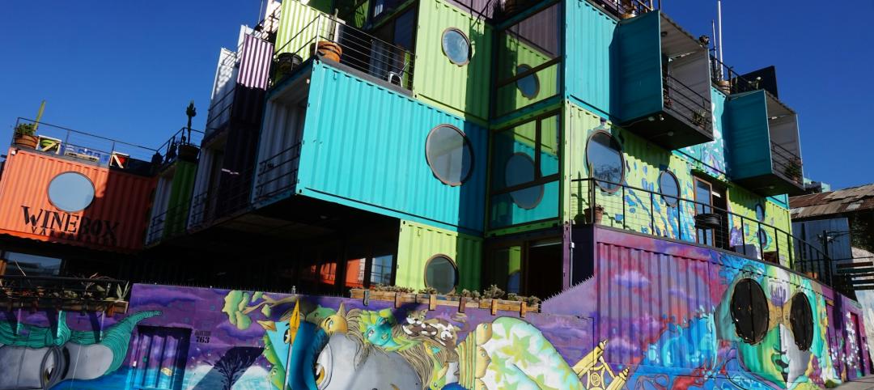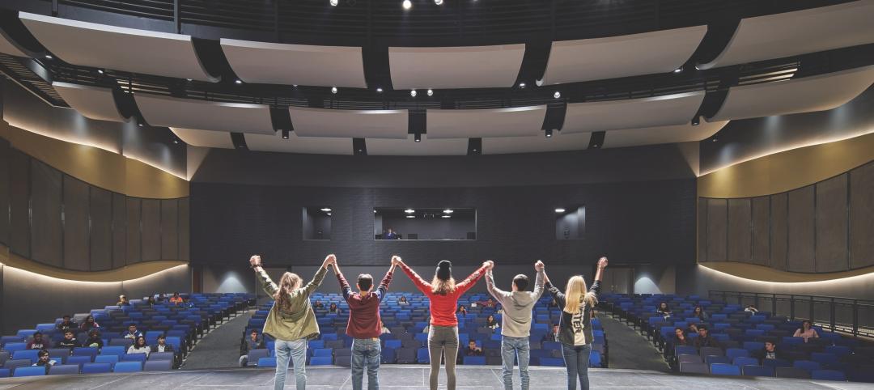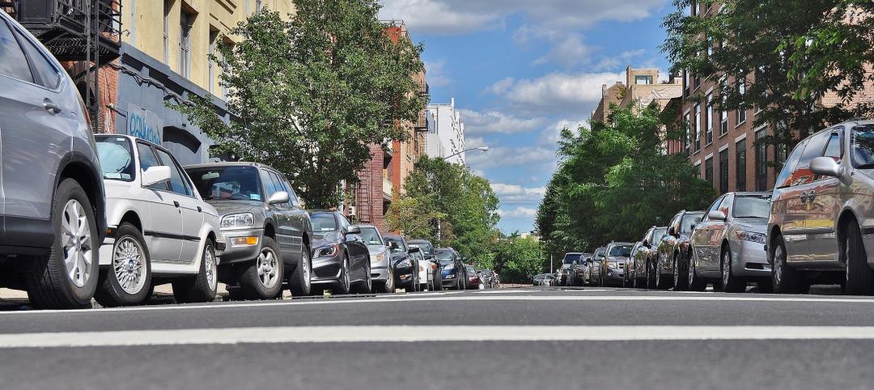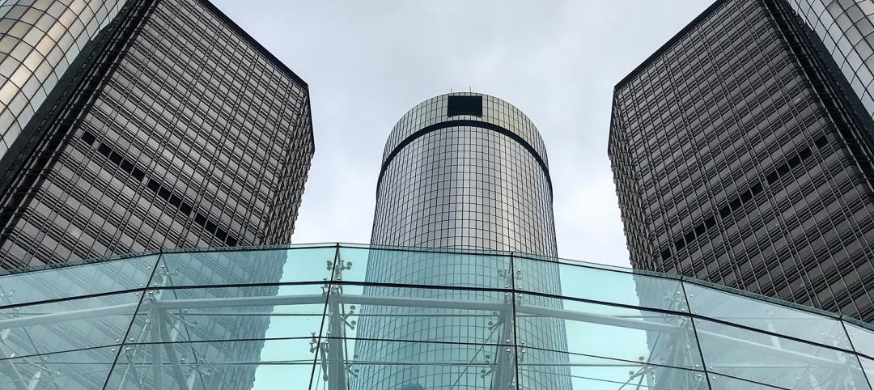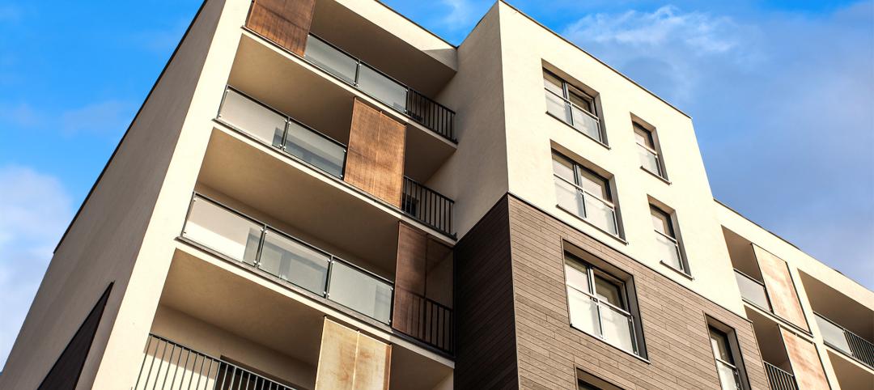Dubai has been chosen as the site of the 2020 World Expo. HOK led the design team that developed the master plan for the Expo, which is expected to draw more than 25 million visitors from October 2020 through April 2021.
Dubai’s selection – themed "Connecting Minds, Creating the Future" – was announced Nov. 27 by representatives of the 168 Bureau of International Expositions (BIE) member nations. Selected over three cities in Brazil, Russia and Turkey, Dubai will become the first Middle Eastern city to host the event in its 150-year history.
"This win is a testament to the commitment of the UAE citizens to create a prosperous future for their country and region," said Daniel Hajjar, HOK's management principal in Dubai. "We are proud to have led the design of the Expo site and to be associated with producing a winning entry for Dubai so that this great country can continue to boost its reputation on a global stage."
"Dubai’s win elevates its status as a global city with world-class infrastructure and highlights its commitment to sustainable energy," added HOK President Bill Hellmuth, AIA.
"This is a well-deserved honor for the UAE," said Tim Gale, PPLI, FRSA, director of planning for HOK in London. "With its mixture of education, innovation and entertainment, the plan reflects the wonderful qualities of Dubai and the form and spirit of a World Expo."
The 1,082-acre (438-hectare) Expo site is on the southwestern edge of Dubai in Jebel Ali, near Dubai's new Al Maktoum International Airport and Jebel Ali Port.
HOK's design features three separate pavilions symbolizing opportunity, sustainability and mobility, with “innovation pods” and “best practice areas” in each thematic zone. These three zones emanate from a central plaza named the Al Wasl, a historical name for Dubai meaning "the connection." Inspired by the layout of a traditional Arabic "souk," or marketplace, the design places larger pavilions to the perimeter while clustering smaller exhibit spaces toward the center of the site. This creates a smooth pedestrian flow while encouraging interaction among visitors.
The team planned the Expo site and infrastructure to create a new sustainable benchmark for events in the Middle East. An iconic photovoltaic fabric structure covers the main walkways, acting as a solar-powered sun shade and combining with photovoltaic panels on building facades to capture enough sunlight to generate at least half of the Expo's energy requirements onsite.
At night, the fabric will be transformed into an illuminated display of lights and digital projections. Smaller connective streets will be shaded through the use of pavilions and strategic landscaping. The alternative transportation plan includes a gondola that links each of the thematic zones and the main entrance while creating an additional viewing experience for visitors. Other sustainable strategies include recycling wastewater, reusing materials and monitoring the carbon footprint.
After the close of the Expo in 2021, three main pavilions – the Welcome Pavilion, the Innovation Pavilion and the UAE Pavilion – will be combined and transformed into the Museum of the Future.
HOK teamed with Populous, which provided venue planning and participant design guidelines, and Arup, which provided infrastructure and transportation services, on the master plan.
To support the Dubai Expo 2020, the UAE is expected to award an estimated US$35 billion in construction and other supplier contracts in 2014. The Expo is the third-largest global event after the Olympics and the FIFA World Cup.
HOK’s projects in the United Arab Emirates include the Dubai Marina; the Dubai International Financial Centre; Dubai Festival City, a master plan and mixed-use development design comprising retail, leisure, hotel, residential and office facilities; The Change Initiative store, a sustainable retail prototype in Dubai; EMAAR Opera District Master Plan in Dubai and the Abu Dhabi National Oil Company (ADNOC) headquarters in Abu Dhabi.
HOK is a global design, architecture, engineering and planning firm. Through a network of 24 offices worldwide, HOK provides design excellence and innovation to create places that enrich people's lives and help clients succeed. For four consecutive years, DesignIntelligence has ranked HOK as a leader in sustainable and high-performance design.
Related Stories
Modular Building | Jan 19, 2024
Virginia is first state to adopt ICC/MBI offsite construction standards
Virginia recently became the first state to adopt International Code Council/Modular Building Institute off-site construction standards.
Mixed-Use | Jan 19, 2024
Trademark secures financing to develop Fort Worth multifamily community
National real estate developer, investor, and operator, Trademark Property Company, has closed on the land and secured the financing for The Vickery, a multifamily-led mixed-use community located on five acres at W. Vickery Boulevard and Hemphill Street overlooking Downtown Fort Worth.
Modular Building | Jan 19, 2024
Building with shipping containers not as eco-friendly as it seems
With millions of shipping containers lying empty at ports around the world, it may seem like repurposing them to construct buildings would be a clear environmental winner. The reality of building with shipping containers is complicated, though, and in many cases isn’t a net-positive for the environment, critics charge, according to a report by NPR's Chloe Veltman.
Sponsored | BD+C University Course | Jan 17, 2024
Waterproofing deep foundations for new construction
This continuing education course, by Walter P Moore's Amos Chan, P.E., BECxP, CxA+BE, covers design considerations for below-grade waterproofing for new construction, the types of below-grade systems available, and specific concerns associated with waterproofing deep foundations.
Sponsored | Performing Arts Centers | Jan 17, 2024
Performance-based facilities for performing arts boost the bottom line
A look at design trends for “budget-wise” performing arts facilities reveals ways in which well-planned and well-built facilities help performers and audiences get the most out of the arts. This continuing education course is worth 1.0 AIA learning unit.
Adaptive Reuse | Jan 12, 2024
Office-to-residential conversions put pressure on curbside management and parking
With many office and commercial buildings being converted to residential use, two important issues—curbside management and parking—are sometimes not given their due attention. Cities need to assess how vehicle storage, bike and bus lanes, and drop-off zones in front of buildings may need to change because of office-to-residential conversions.
MFPRO+ News | Jan 12, 2024
Detroit may tax land more than buildings to spur development of vacant sites
The City of Detroit is considering a revamp of how it taxes property to encourage development of more vacant lots. The land-value tax has rarely been tried in the U.S., but versions of it have been adopted in many other countries.
MFPRO+ News | Jan 12, 2024
As demand rises for EV chargers at multifamily housing properties, options and incentives multiply
As electric vehicle sales continue to increase, more renters are looking for apartments that offer charging options.
Student Housing | Jan 12, 2024
UC Berkeley uses shipping containers to block protestors of student housing project
The University of California at Berkeley took the drastic step of erecting a wall of shipping containers to keep protestors out of a site of a planned student housing complex. The $312 million project would provide badly needed housing at the site of People’s Park.
Apartments | Jan 9, 2024
Apartment developer survey indicates dramatic decrease in starts this year
Over 56 developers, operators, and investors across the country were surveyed in John Burns Research and Consulting's recently-launched Apartment Developer and Investor Survey.


