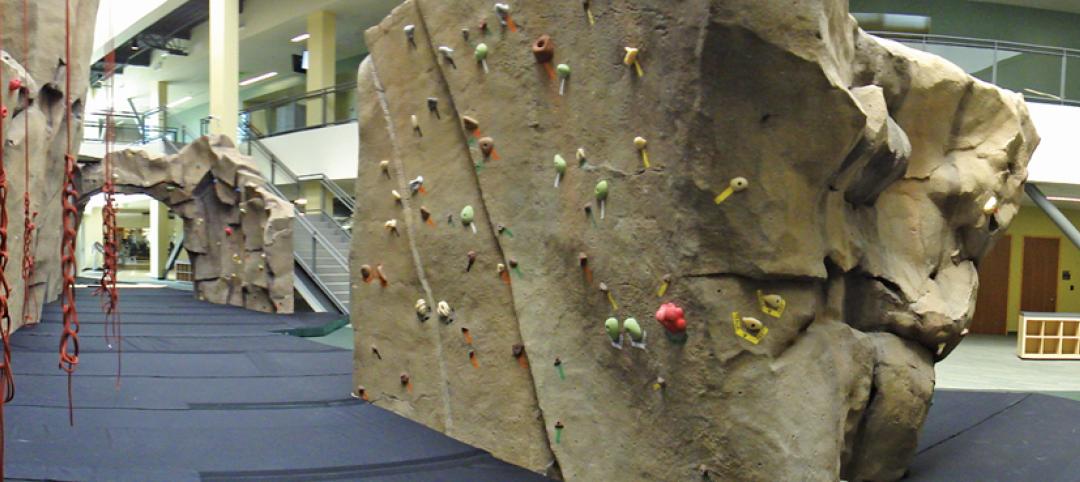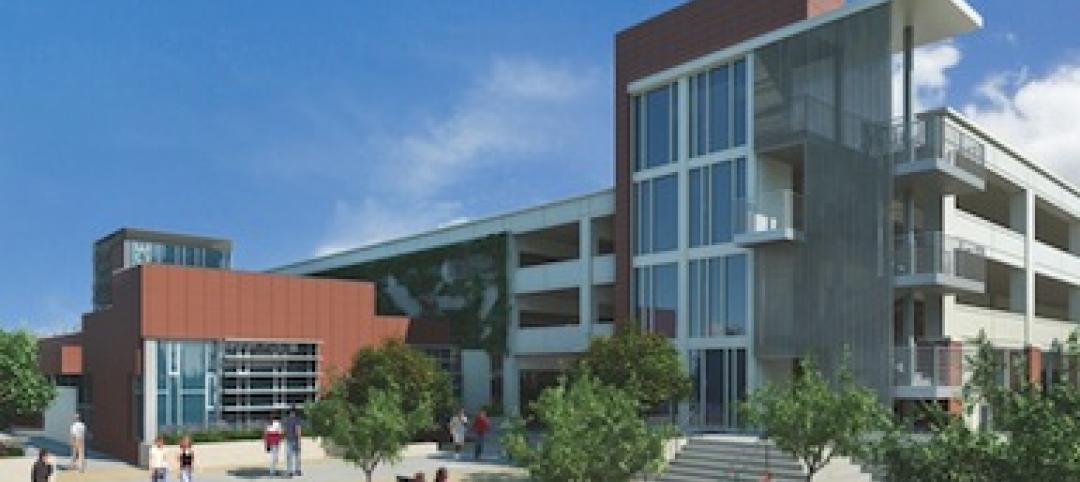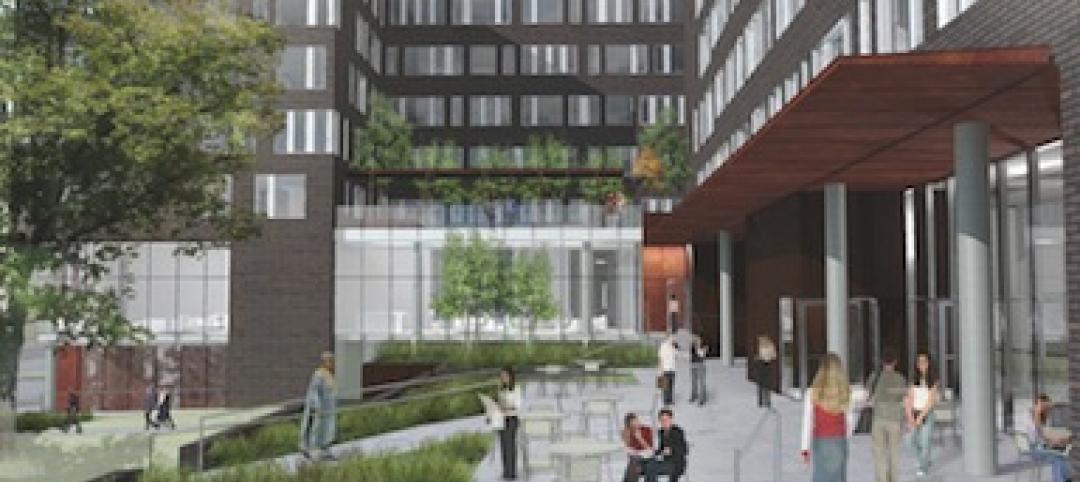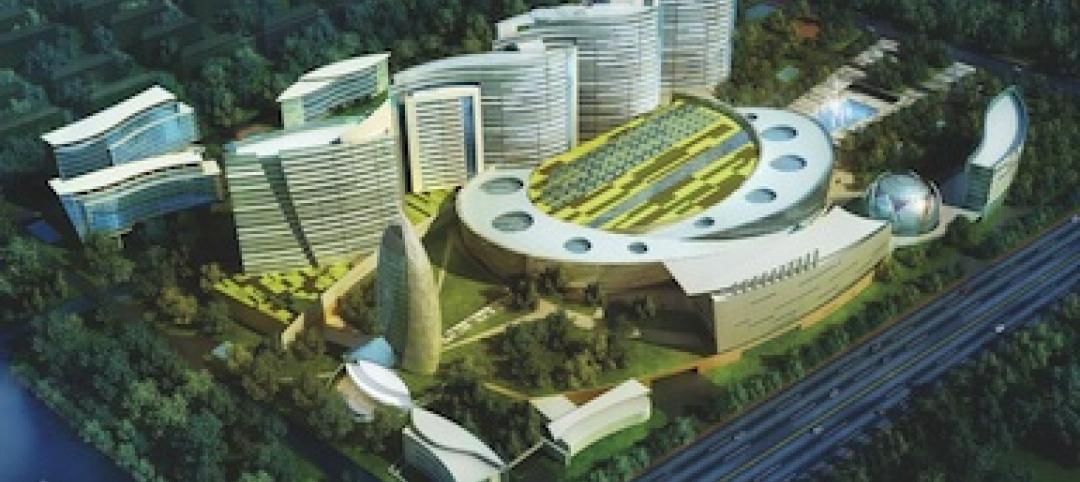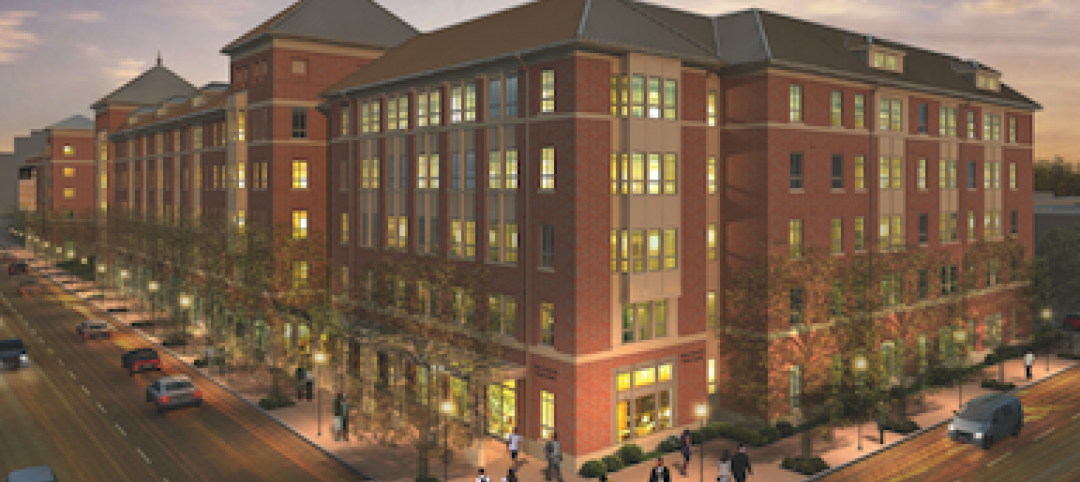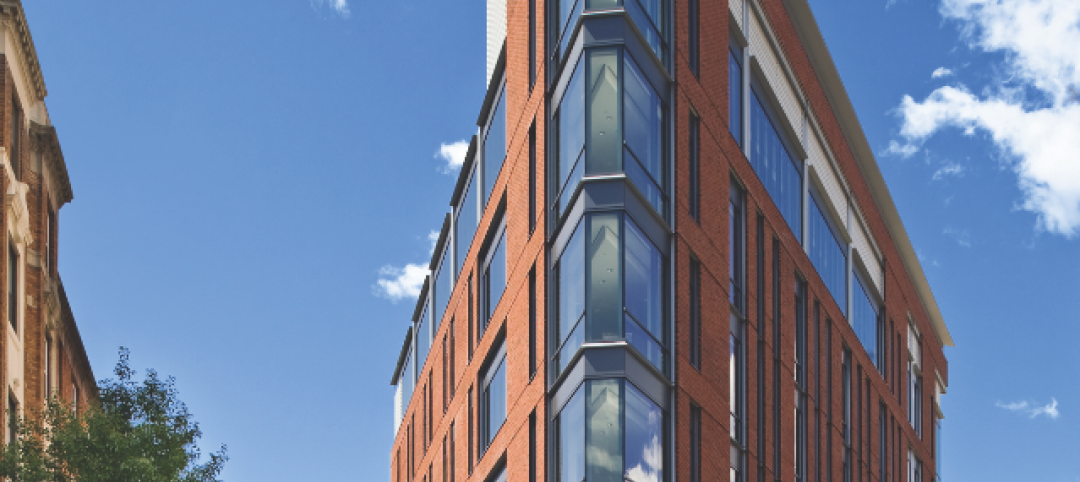 Two new physics buildings providing 197,000 sf of teaching, study, and office space are opening at Texas A&M University. The $82.5-million George P. Mitchell '40 Physics Building and the George P. and Cynthia Woods Mitchell Institute for Fundamental Physics and Astronomy offer new research laboratories, graduate and undergraduate lounges, offices, a 468-seat lecture hall, and a 180-seat auditorium named in honor of theoretical physicist Stephen Hawking. Designed by Michael Graves & Associates and Michael Graves Design Group, the double-duty project, which uses natural convection currents to maintain optimal room temperature, is seeking LEED Silver certification.
Two new physics buildings providing 197,000 sf of teaching, study, and office space are opening at Texas A&M University. The $82.5-million George P. Mitchell '40 Physics Building and the George P. and Cynthia Woods Mitchell Institute for Fundamental Physics and Astronomy offer new research laboratories, graduate and undergraduate lounges, offices, a 468-seat lecture hall, and a 180-seat auditorium named in honor of theoretical physicist Stephen Hawking. Designed by Michael Graves & Associates and Michael Graves Design Group, the double-duty project, which uses natural convection currents to maintain optimal room temperature, is seeking LEED Silver certification.
Related Stories
| Sep 16, 2010
Green recreation/wellness center targets physical, environmental health
The 151,000-sf recreation and wellness center at California State University’s Sacramento campus, called the WELL (for “wellness, education, leisure, lifestyle”), has a fitness center, café, indoor track, gymnasium, racquetball courts, educational and counseling space, the largest rock climbing wall in the CSU system.
| Sep 13, 2010
Community college police, parking structure targets LEED Platinum
The San Diego Community College District's $1.555 billion construction program continues with groundbreaking for a 6,000-sf police substation and an 828-space, four-story parking structure at San Diego Miramar College.
| Sep 13, 2010
Campus housing fosters community connection
A 600,000-sf complex on the University of Washington's Seattle campus will include four residence halls for 1,650 students and a 100-seat cafe, 8,000-sf grocery store, and conference center with 200-seat auditorium for both student and community use.
| Sep 13, 2010
China's largest single-phase hospital planned for Shanghai
RTKL's Los Angles office is designing the Shanghai Changzheng New Pudong Hospital, which will be the largest new hospital built in China in a single phase.
| Sep 13, 2010
Richmond living/learning complex targets LEED Silver
The 162,000-sf living/learning complex includes a residence hall with 122 units for 459 students with a study center on the ground level and communal and study spaces on each of the residential levels. The project is targeting LEED Silver.
| Sep 13, 2010
'A Model for the Entire Industry'
How a university and its Building Team forged a relationship with 'the toughest building authority in the country' to bring a replacement hospital in early and under budget.
| Sep 13, 2010
Committed to the Core
How a forward-looking city government, a growth-minded university, a developer with vision, and a determined Building Team are breathing life into downtown Phoenix.
| Sep 13, 2010
College Sets Its Sights on a Difficult Site
Looking to expand within Boston's famed Longwood Medical Area, the Massachusetts College of Pharmacy and Health Sciences took a chance on an awkward site with a prestigious address and vocal neighbors.
| Sep 13, 2010
Data Centers Keeping Energy, Security in Check
Power consumption for data centers doubled from 2000 and 2006, and it is anticipated to double again by 2011, making these mission-critical facilities the nation's largest commercial user of electric power. With major technology companies investing heavily in new data centers, it's no wonder Building Teams see these mission-critical facilities as a golden opportunity, and why they are working hard to keep energy costs at data centers in check.


