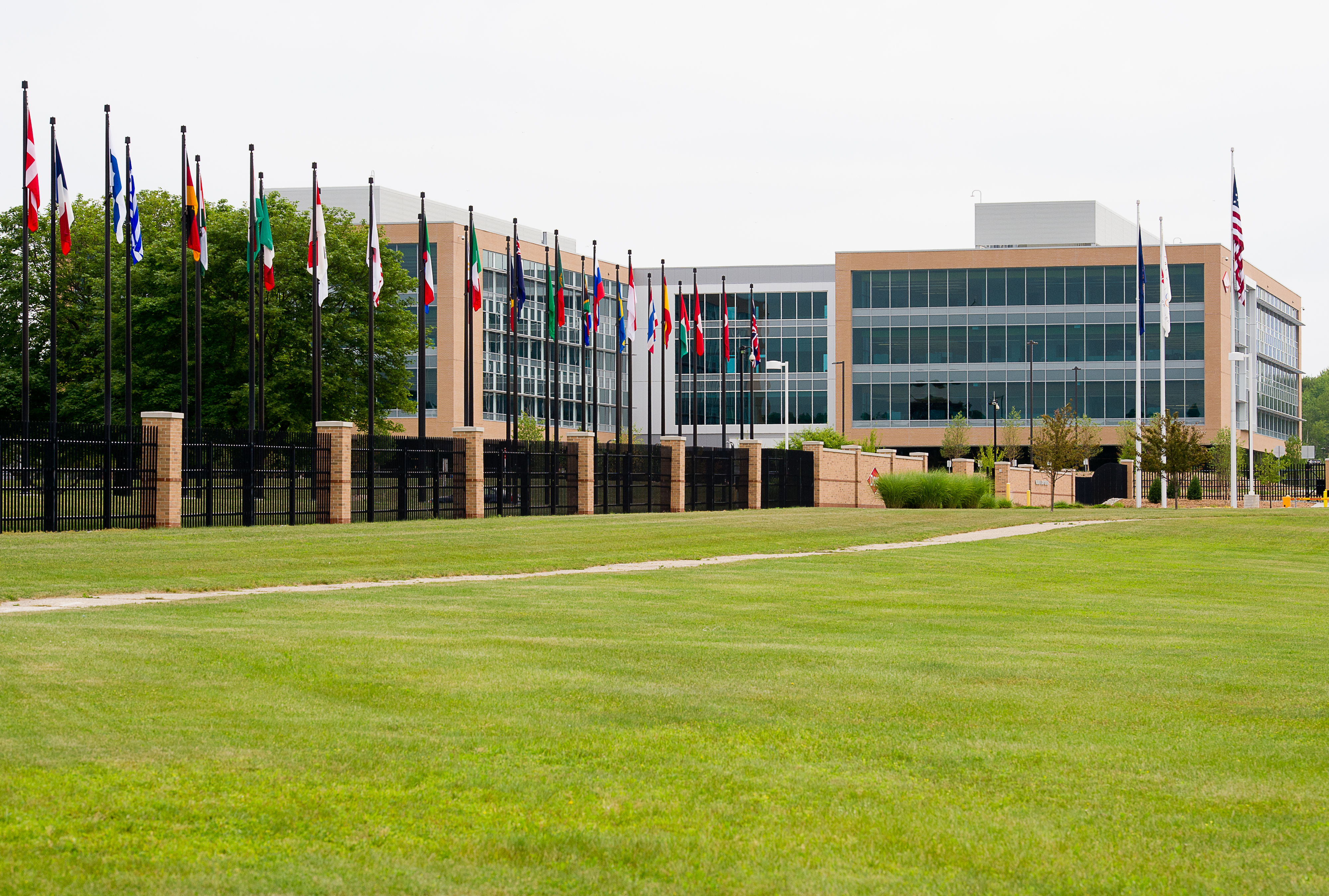Dow Building Solutions is proud to announce that the Dow Business Services Center Building was selected as a Merit Award recipient in the 2012 BUILDINGS ABBY (America’s Best Buildings of the Year) Awards Program.
The three-building, 205,000-sf campus was designed to consume 20% less energy than required by current building codes. This completed facility located in Midland, Mich., was constructed using insulation and air sealing solutions from Dow to help successfully integrate sustainability with aesthetics. It is on target to achieve LEED (Leadership in Energy and Environmental Design) Silver certification.
A variety of high-performing building products from Dow Building Solutions were used to maximize air, moisture and energy management within the building envelope of the facility:
• THERMAX Wall System, featuring continuous insulation, flashing, and an air barrier, was installed on the exterior walls to streamline construction and allow Dow to downsize HVAC (Heating, Ventilation and Air Conditioning) equipment and thus reduce fuel consumption and greenhouse gas emissions;
• The building’s energy-efficient “cool roof” reflects solar heat and protects the underlying insulation and roof structure. STYROFOAM™ Brand Extruded Polystyrene (XPS) Foam Insulation was installed under the white roof, the slab, and around the foundation to provide long-term R-value and enhance overall building energy efficiency.
• Roof and wall junctures, the roof perimeter, and other air infiltration points were sealed with FROTH-PAK Foam Insulation and GREAT STUFF PRO Insulating Foam Sealant, to provide a moisture-resistant seal and help reduce air leakage.
As for the design of the facility, the interior incorporates as much daylight as possible. Horizontal sun shades block sunlight when needed and self-tinting windows eliminate glare. Roughly 99% of workspaces are in an open office design, allowing daylight to penetrate. Interiors also feature low-VOC (volatile organic compounds) paints, finishes, adhesives, and wood products, with all carpets meeting the CRI (Carpet and Rug Institute) Green Label Plus standard. Individual temperature controls signify Dow’s attention to personal comfort, as do CO2 sensors that run the ventilation system as needed.
Outside, the parking area includes 26 spaces that meet accessibility standards, 67 spots reserved for fuel-efficient vehicles, and six Level II charging stations, along with infrastructure for 20 more electric cars. Sand obtained from digging out the retention pond was reused to raise building foundations and large areas of naturally landscaped green space and a live pond provide natural habitat for wildlife. +
Related Stories
Adaptive Reuse | Mar 26, 2024
Adaptive Reuse Scorecard released to help developers assess project viability
Lamar Johnson Collaborative announced the debut of the firm’s Adaptive Reuse Scorecard, a proprietary methodology to quickly analyze the viability of converting buildings to other uses.
Security and Life Safety | Mar 26, 2024
Safeguarding our schools: Strategies to protect students and keep campuses safe
HMC Architects' PreK-12 Principal in Charge, Sherry Sajadpour, shares insights from school security experts and advisors on PreK-12 design strategies.
Green | Mar 25, 2024
Zero-carbon multifamily development designed for transactive energy
Living EmPower House, which is set to be the first zero-carbon, replicable, and equitable multifamily development designed for transactive energy, recently was awarded a $9 million Next EPIC Grant Construction Loan from the State of California.
Museums | Mar 25, 2024
Chrysler Museum of Art’s newly expanded Perry Glass Studio will display the art of glassmaking
In Norfolk, Va., the Chrysler Museum of Art’s Perry Glass Studio, an educational facility for glassmaking, will open a new addition in May. That will be followed by a renovation of the existing building scheduled for completion in December.
Sustainability | Mar 21, 2024
World’s first TRUE-certified building project completed in California
GENESIS Marina, an expansive laboratory and office campus in Brisbane, Calif., is the world’s first Total Resource Use and Efficiency (TRUE)-certified construction endeavor. The certification recognizes projects that achieve outstanding levels of resource efficiency through waste reduction, reuse, and recycling practices.
Office Buildings | Mar 21, 2024
Corporate carbon reduction pledges will have big impact on office market
Corporate carbon reduction commitments will have a significant impact on office leasing over the next few years. Businesses that have pledged to reduce their organization’s impact on climate change must ensure their next lease allows them to show material progress on their goals, according to a report by JLL.
Adaptive Reuse | Mar 21, 2024
Massachusetts launches program to spur office-to-residential conversions statewide
Massachusetts Gov. Maura Healey recently launched a program to help cities across the state identify underused office buildings that are best suited for residential conversions.
Legislation | Mar 21, 2024
Bill would mandate solar panels on public buildings in New York City
A recently introduced bill in the New York City Council would mandate solar panel installations on the roofs of all city-owned buildings. The legislation would require 100 MW of solar photovoltaic systems be installed on public buildings by the end of 2025.
Office Buildings | Mar 21, 2024
BOMA updates floor measurement standard for office buildings
The Building Owners and Managers Association (BOMA) International has released its latest floor measurement standard for office buildings, BOMA 2024 for Office Buildings – ANSI/BOMA Z65.1-2024.

















