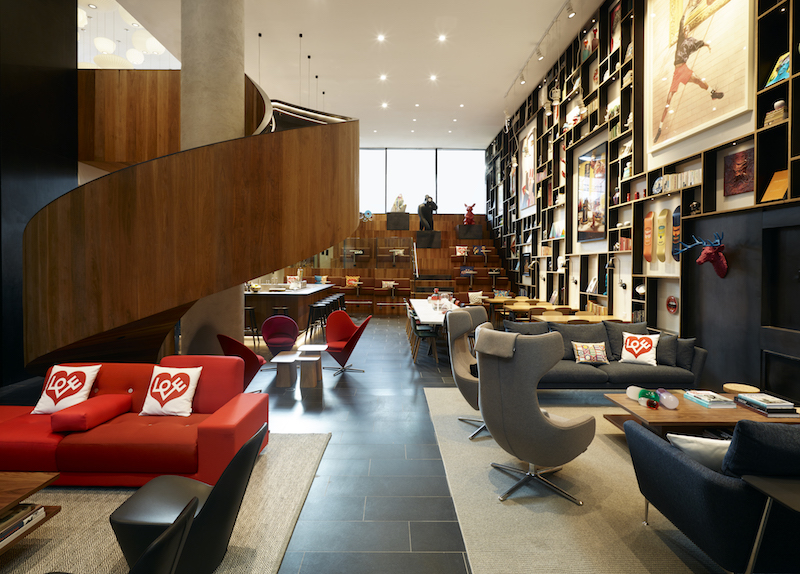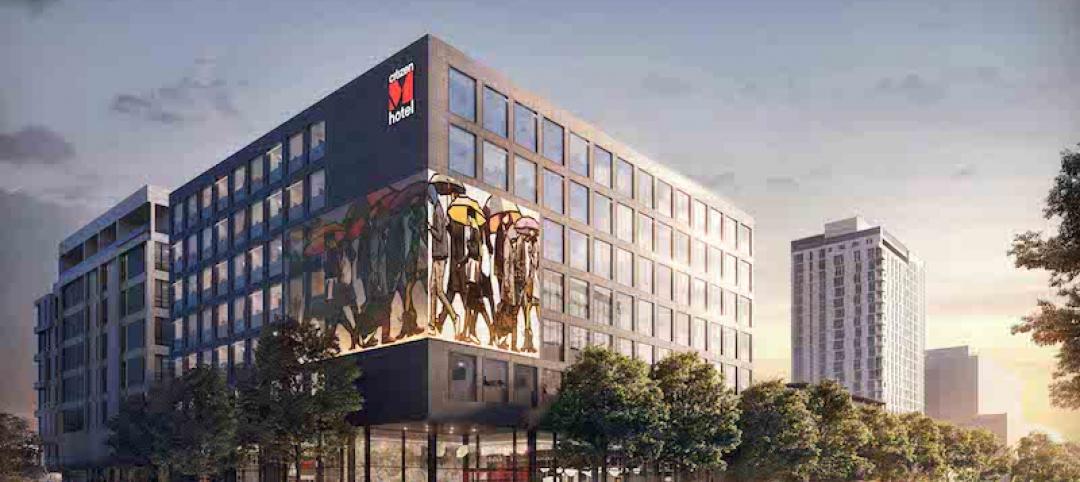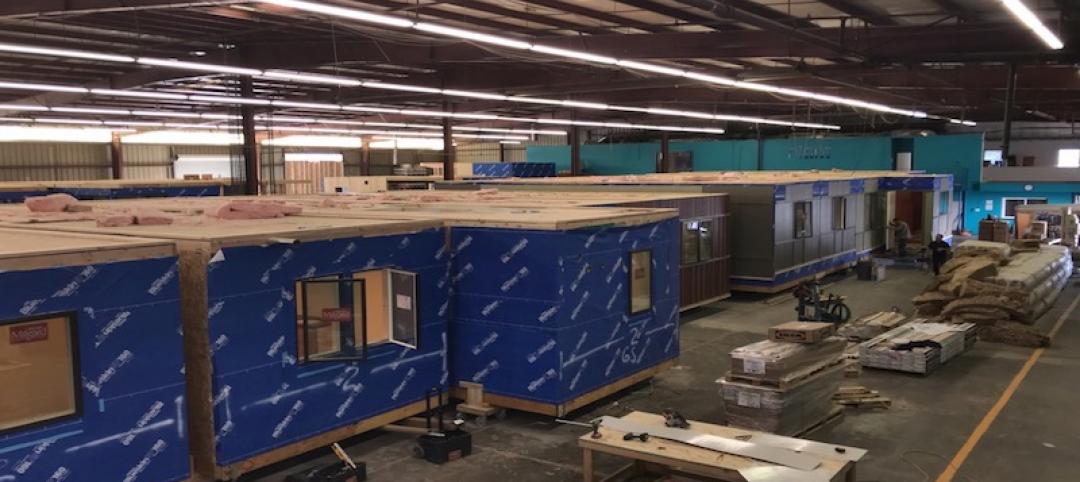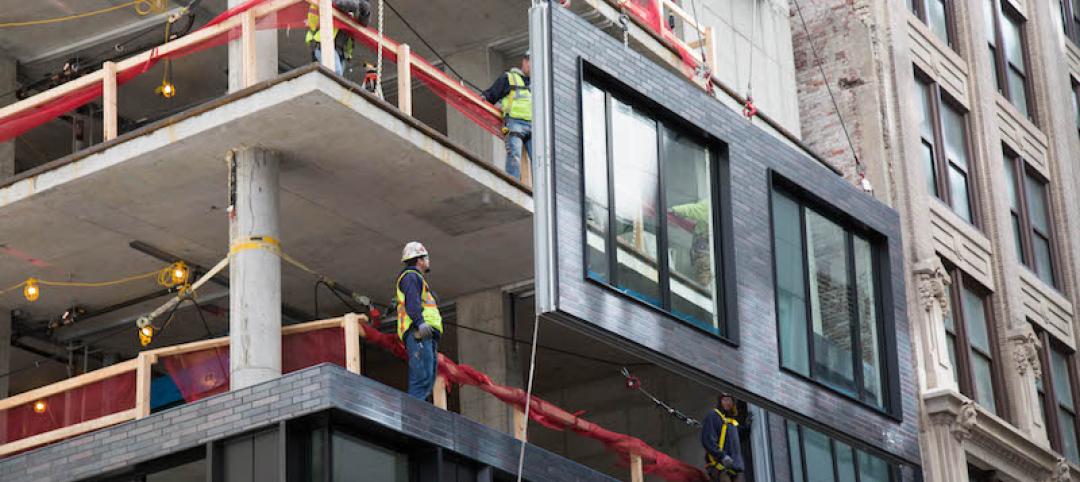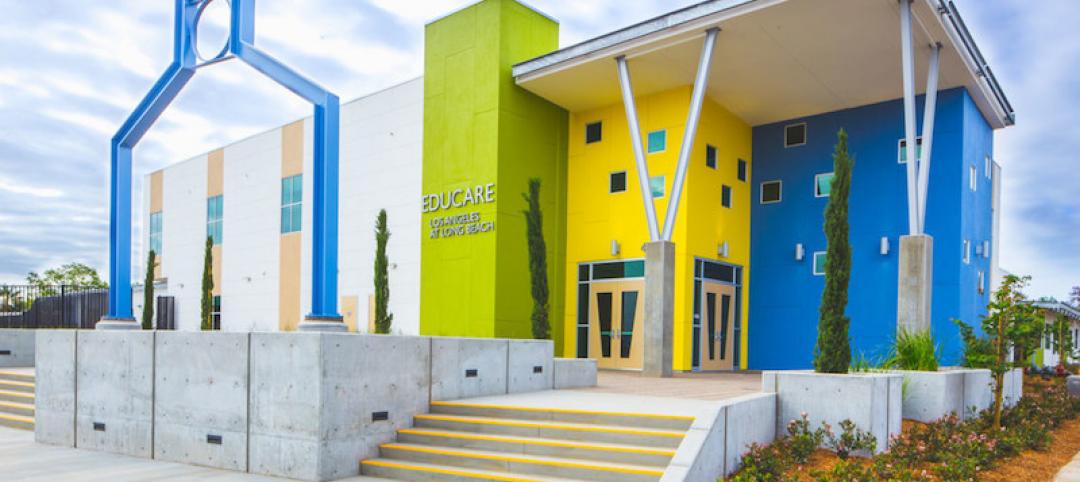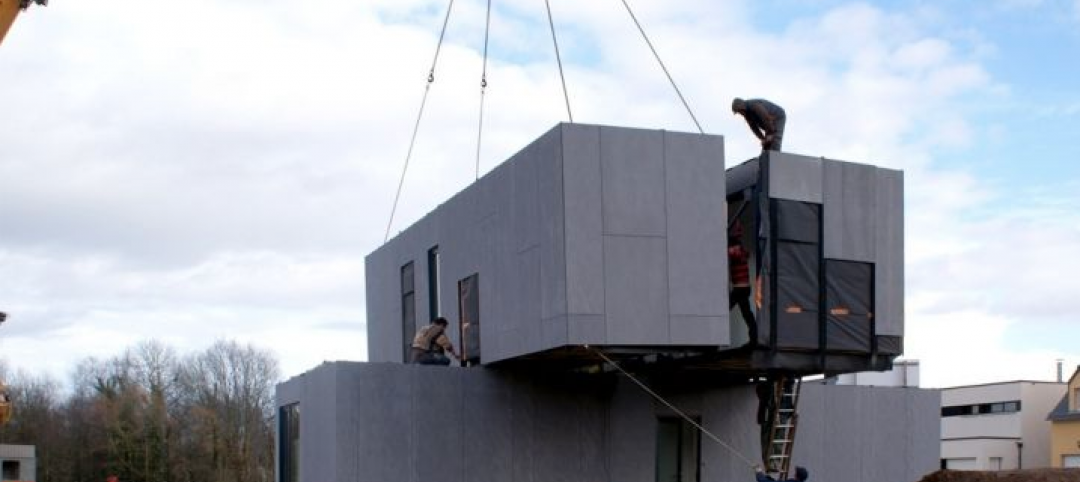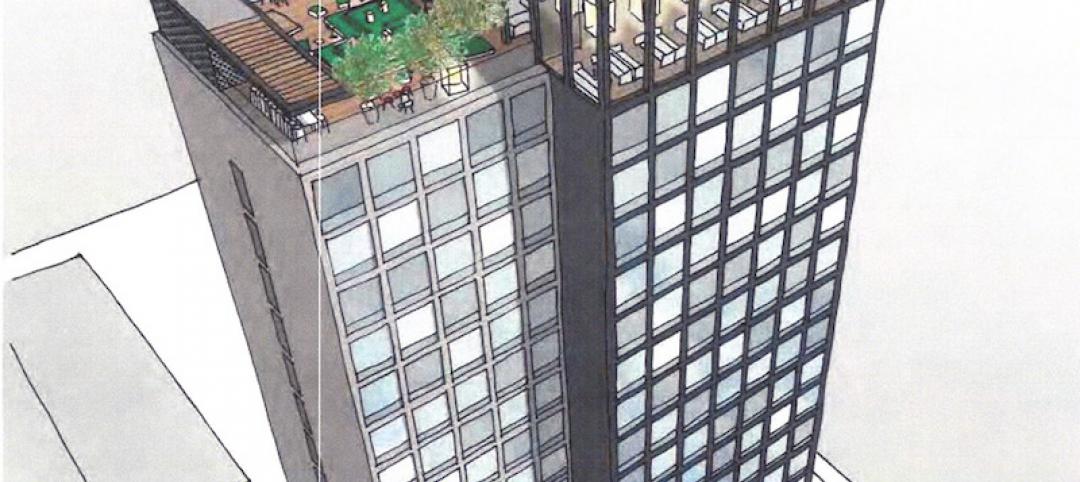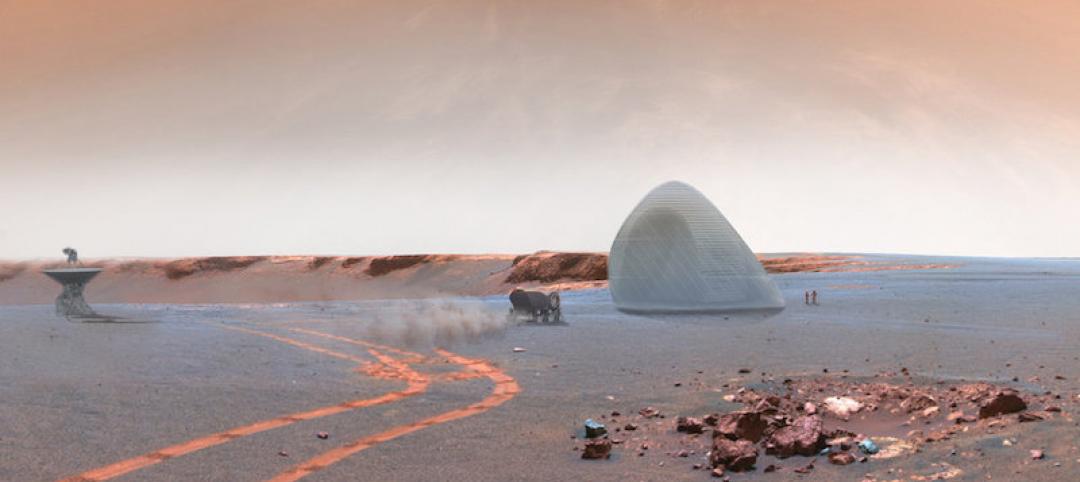The CitizenM Bowery, a 21-story, 100,000 sf hotel, is the tallest modular hotel in the United States. The DeSimone Consulting Engineers-designed building comprises 300 modular guestrooms, a rooftop bar and lounge, a bistro-style restaurant, coworking space on the ground level, and a 4,000 sf plaza.
The project was not supposed to be modular; it was originally designed to be entirely cast-in-place concrete. After the build team decided to switch to a modular system, the hotel was sectioned into three main structural areas.
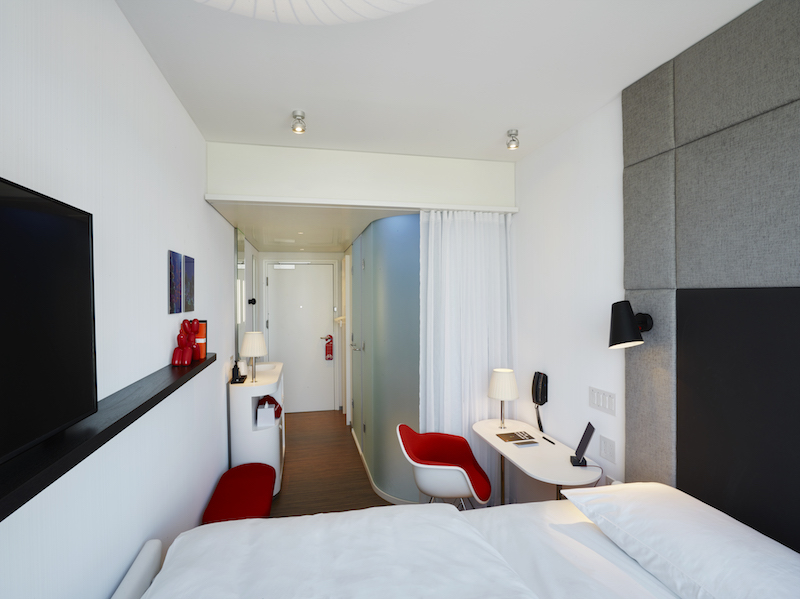 Courtesy CitizenM.
Courtesy CitizenM.
See Also: Modular construction may be key to relieving housing crunch
The lowest section rises up to the fourth floor and is cast-in-place concrete to maintain previously designed amenity spaces in the lower levels. The fourth-floor concrete slab is 36-inches thick with spans measuring up to 38 feet. This slab functions as a transfer slab to support the modular levels. These modular levels begin on the fourth floor and end at the 19th, and contain the 300 modular guestrooms. The nineteenth floor up to the roof makes up the third structural area and is framed with structural steel to provide open spaces at the upper amenity levels. The building’s lateral system includes a standalone concrete core throughout the building and a blade shear wall between the two northern modules.
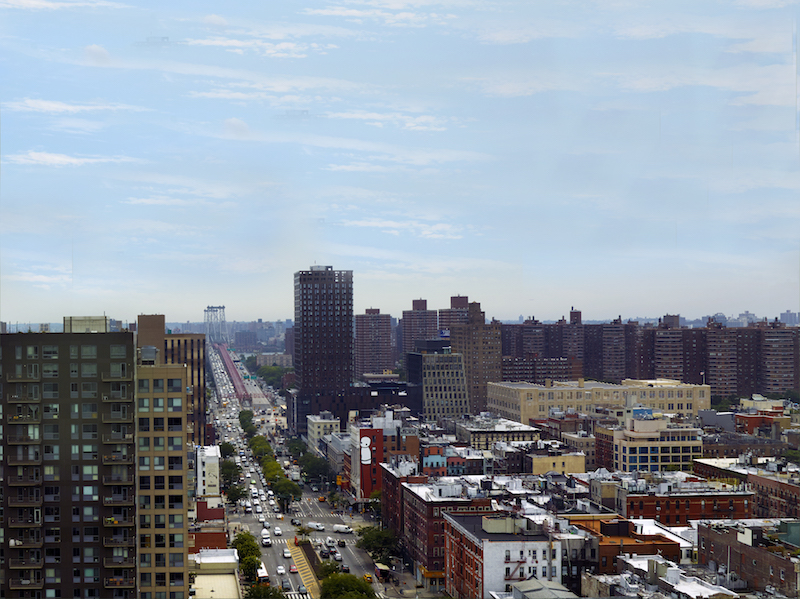 Courtesy CitizenM.
Courtesy CitizenM.
The interior spaces were designed with a contemporary aesthetic. Amenity spaces such as the bar and lounge area include built in shelves that cover the walls and contain more colorful knick knacks than a Florida grandmother’s condo unit. The modular guest rooms feature sleek, clean lines and are primarily white with a few pops of color to carry the hotel’s contemporary feel throughout.
The buildings windows are currently adorned with a temporary “Citizens of the Bowery” exhibition. Photographer Christelle de Castro inserted back-lit portraits of members of the surrounding Bowery community into 62 of the hotel’s windows.
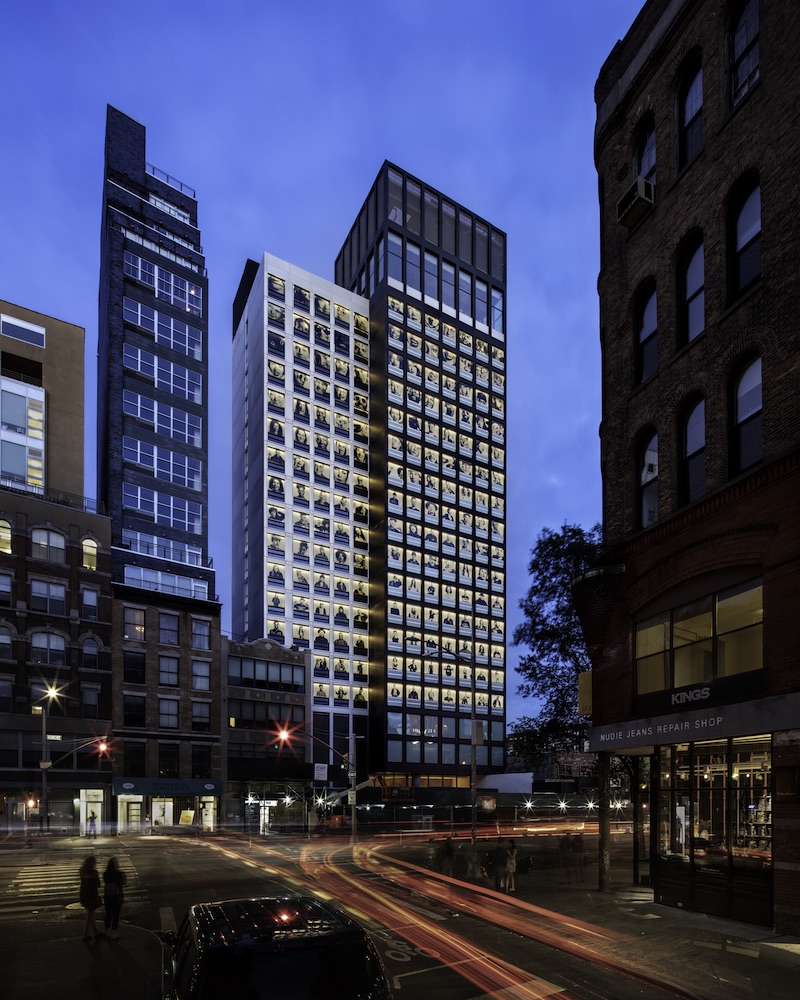 Photo: Chris Cooper.
Photo: Chris Cooper.
The hotel was designed and built in collaboration with Concrete Architectural Associates and Stephen B. Jacobs Group.
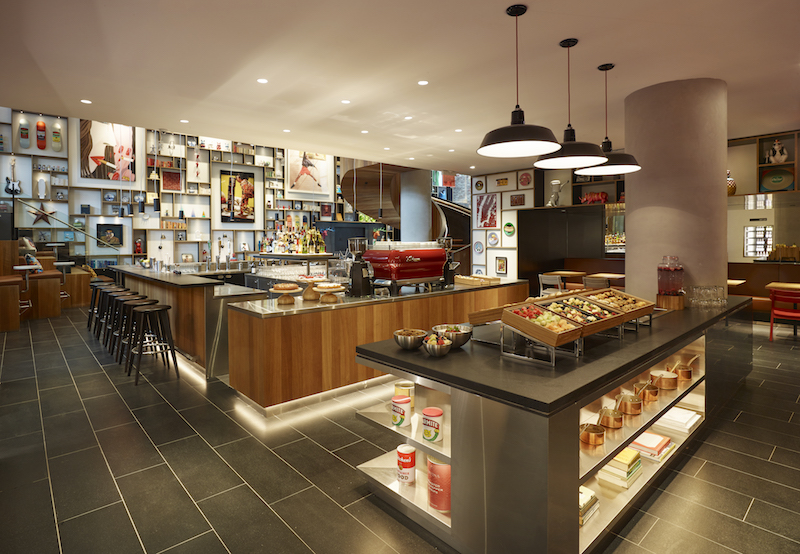 Courtesy CitizenM.
Courtesy CitizenM.
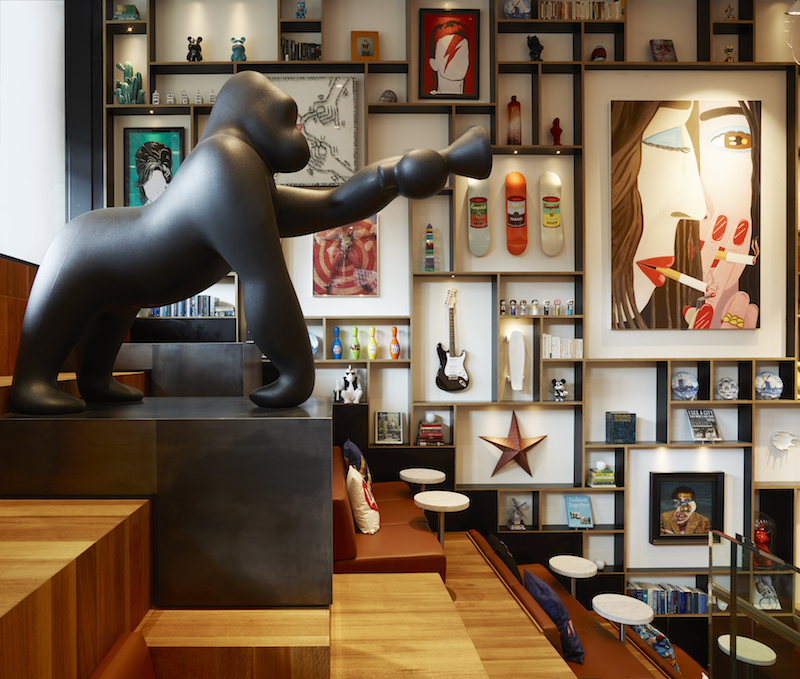 Courtesy CitizenM.
Courtesy CitizenM.
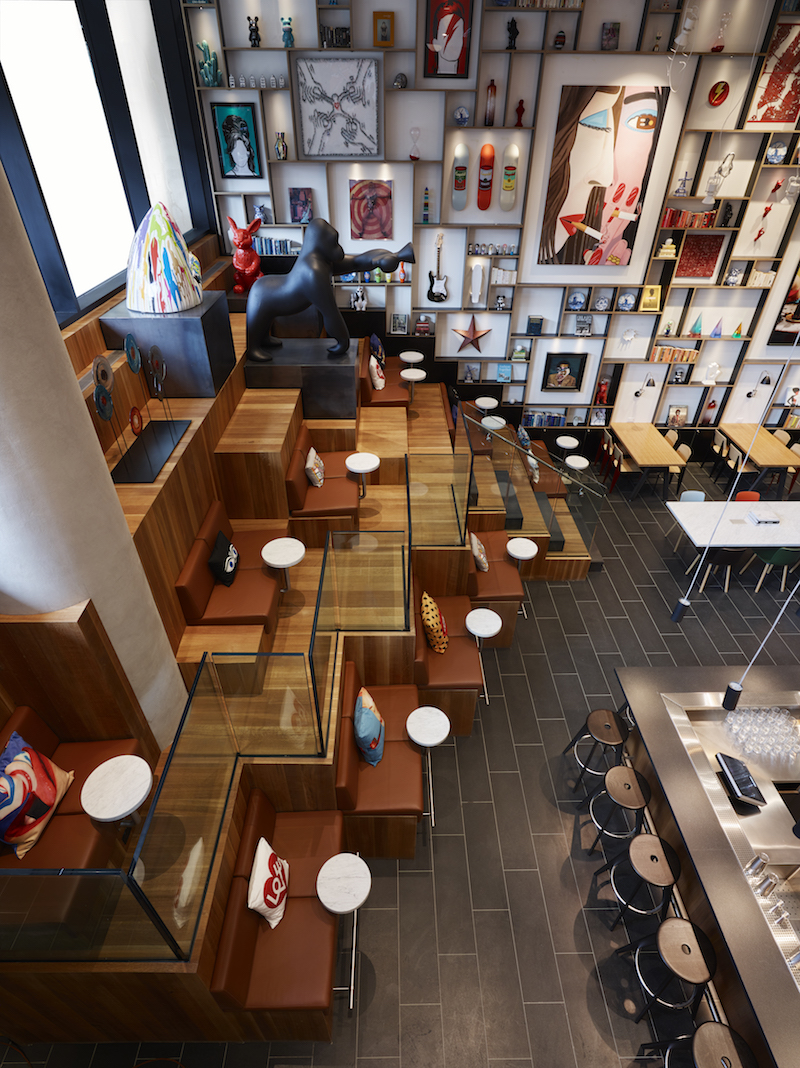 Courtesy CitizenM.
Courtesy CitizenM.
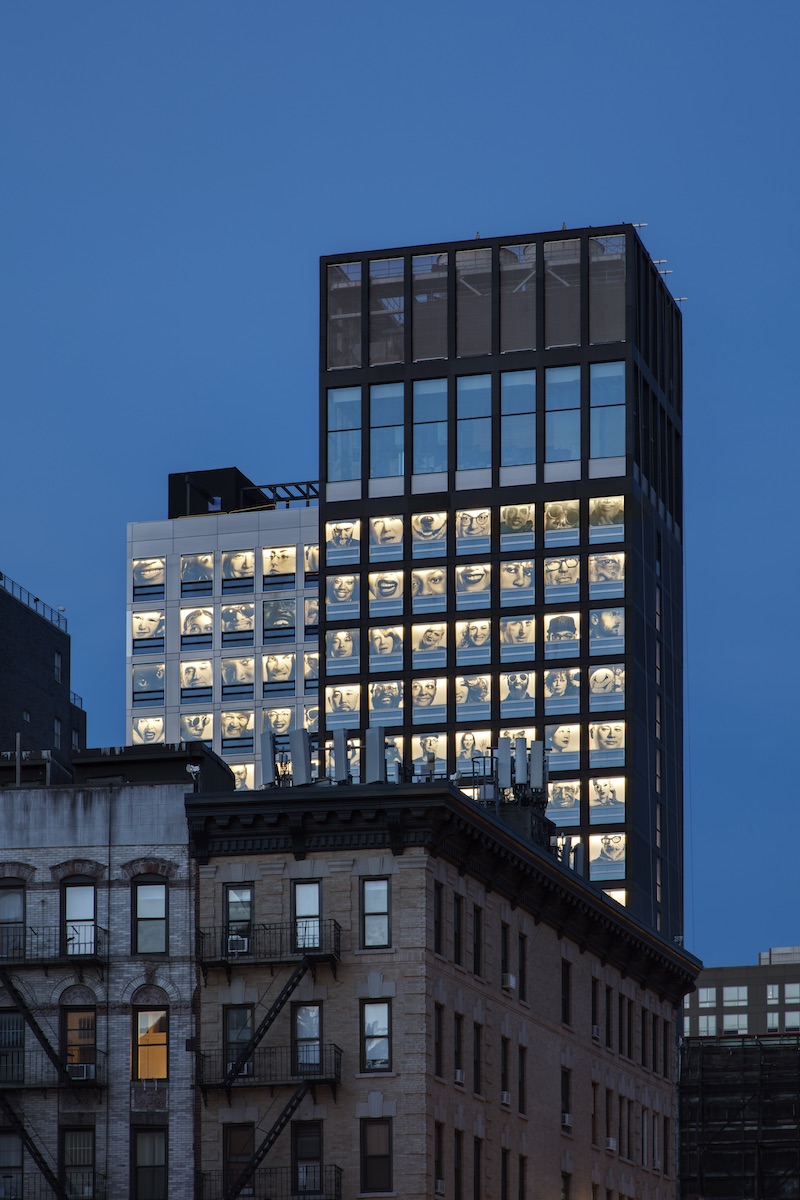 Photo: Chris Cooper.
Photo: Chris Cooper.
Related Stories
Sponsored | Modular Building | Jan 22, 2019
Folsom Hotel opens five months early using modular construction
Early check in? With modular construction the answer is yes!
Modular Building | Oct 31, 2018
Europe’s citizenM is trying to crack into the U.S. hotel market with steel-framed modular construction
Projects in several cities are in various stages of development.
Modular Building | Sep 25, 2018
Amazon invests in a prefab module supplier
Los Angeles-based Plant Prefab targets single- and multifamily construction.
Modular Building | Aug 6, 2018
More contractors are turning to offsite production for speed and quality
Skender launches an advanced manufacturing division. Katerra ups its bet on modular. Prefabrication comes to the rescue on multiple projects.
Modular Building | Aug 2, 2018
Educare Center in Long Beach uses modular construction to cut costs without sacrificing space or amenities
Dougherty was the Architect-of-Record.
Modular Building | Jul 23, 2018
Offsite construction: Why it’s important for the survival of your firm
The industry is approaching its “heart attack moment,” with so many large projects that are chronically late, over budget, and unprofitable, writes FMI Capital Advisors’ Michael Swistun.
| May 30, 2018
Accelerate Live! talk: An AEC giant’s roadmap for integrating design, manufacturing, and construction
In this 15-minute talk at BD+C’s Accelerate Live! conference (May 10, 2018, Chicago), Skender CEO Mark Skender and Chief Design Officer Tim Swanson present the construction giant’s vision for creating a manufacturing-minded, vertically-integrated design-manufacturing-build business model.
| May 30, 2018
Accelerate Live! talk: From micro schools to tiny houses: What’s driving the downsizing economy?
In this 15-minute talk at BD+C’s Accelerate Live! conference (May 10, 2018, Chicago), micro-buildings design expert Aeron Hodges, AIA, explores the key drivers of the micro-buildings movement, and how the trend is spreading into a wide variety of building typologies.
Modular Building | Jan 12, 2017
The largest modular construction hotel project in New York City is starting to get pieced together
The hotel’s 300 rooms are made from 210 prefabricated pods from Polcom Modular.
Building Materials | Jan 9, 2017
Architects and researchers are developing new techniques for building in space
As setting foot on Mars becomes a more realistic goal, the search for how to best develop Architecture for the Red Planet is heating up.


