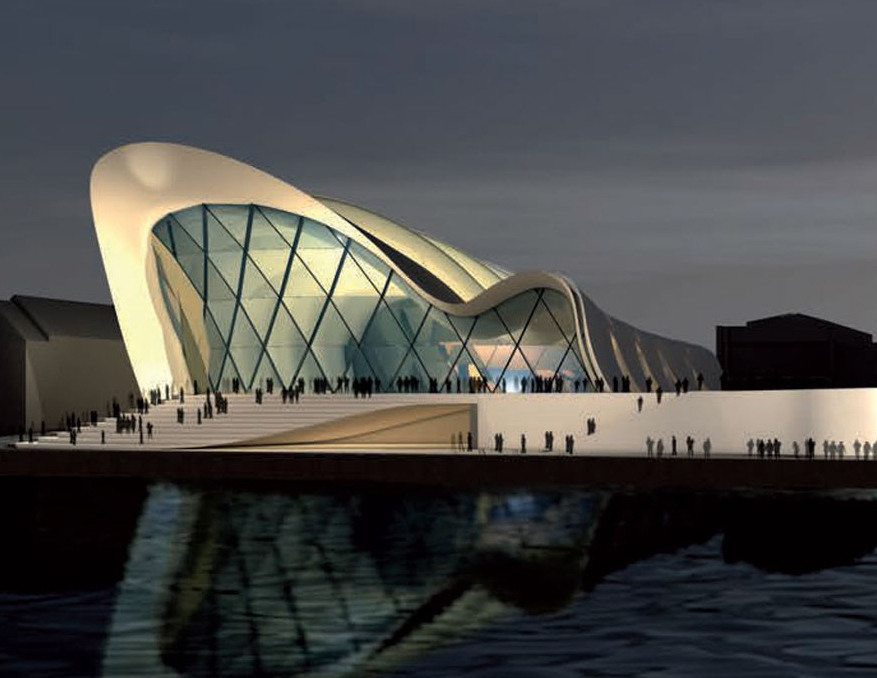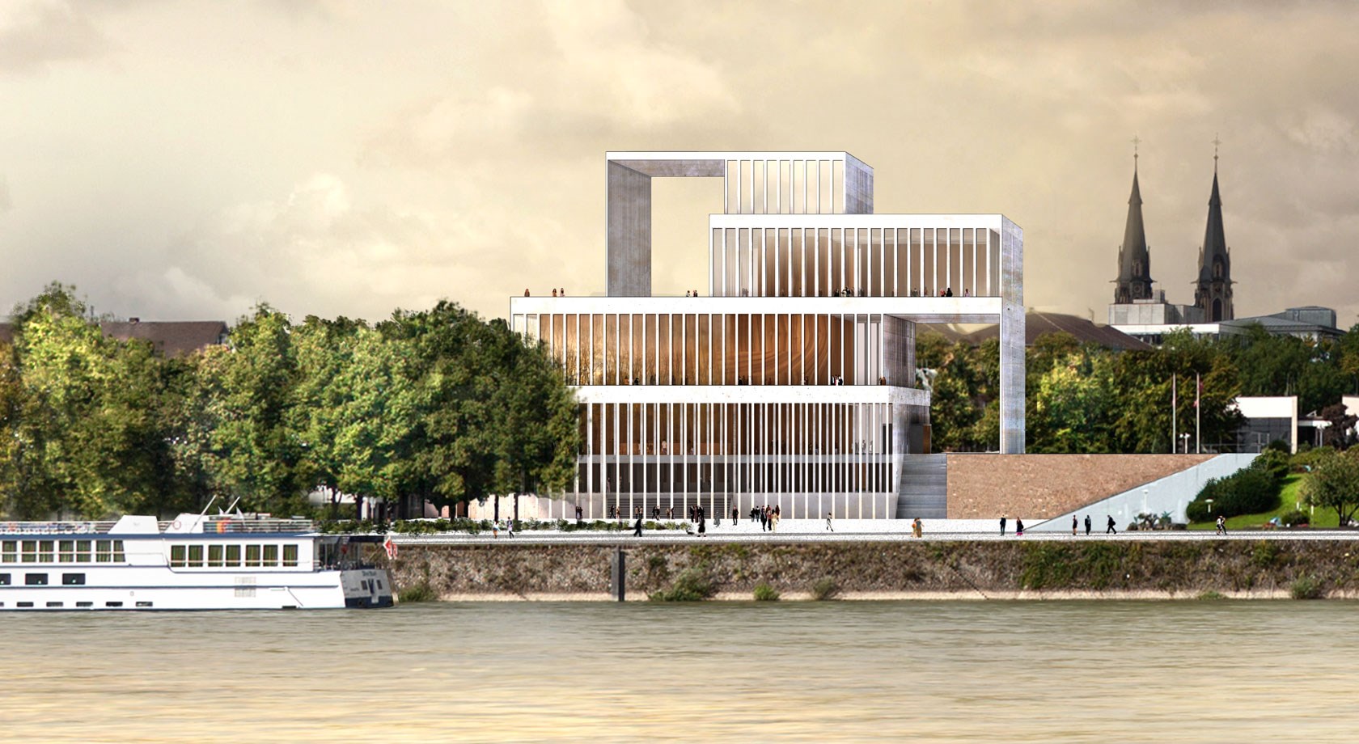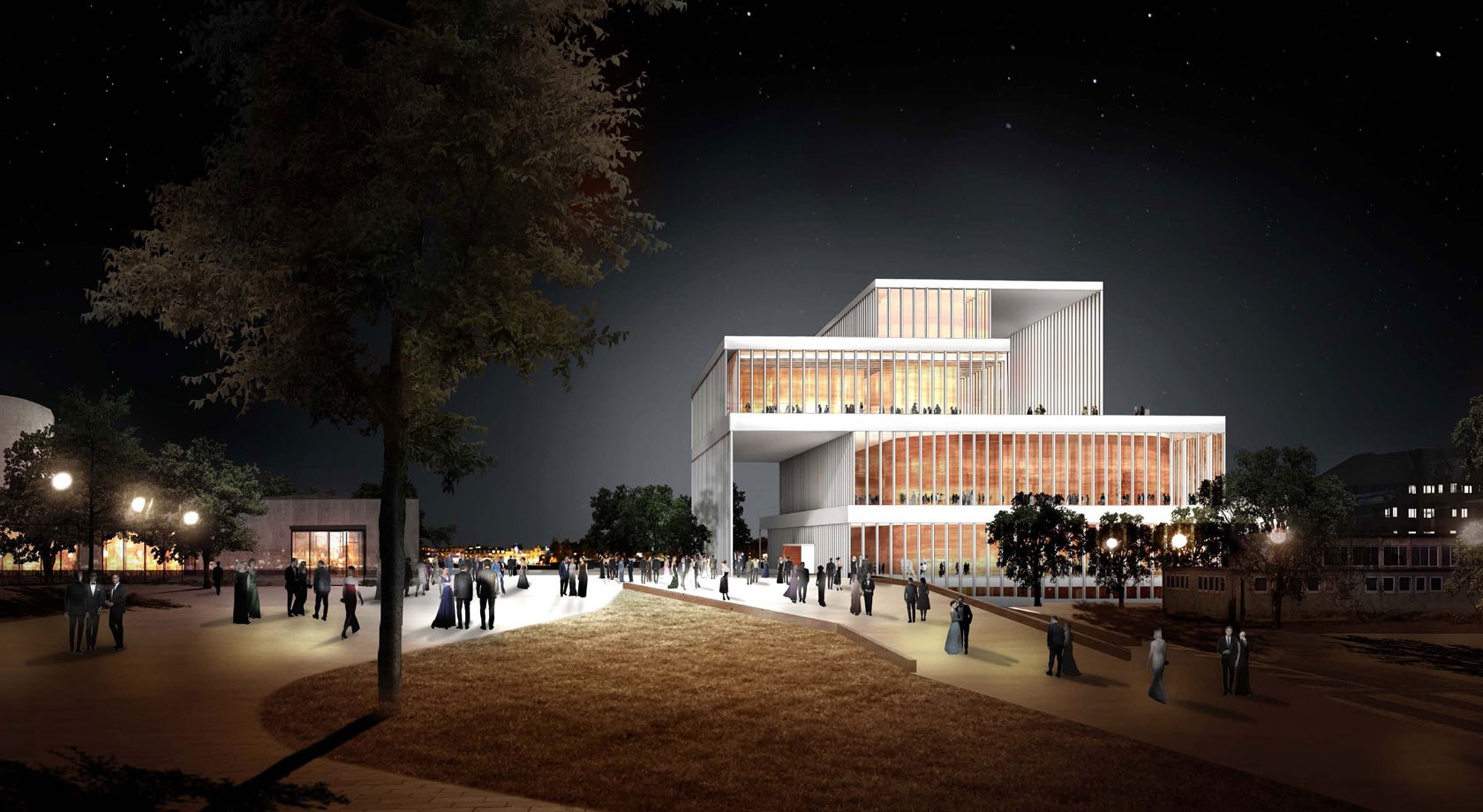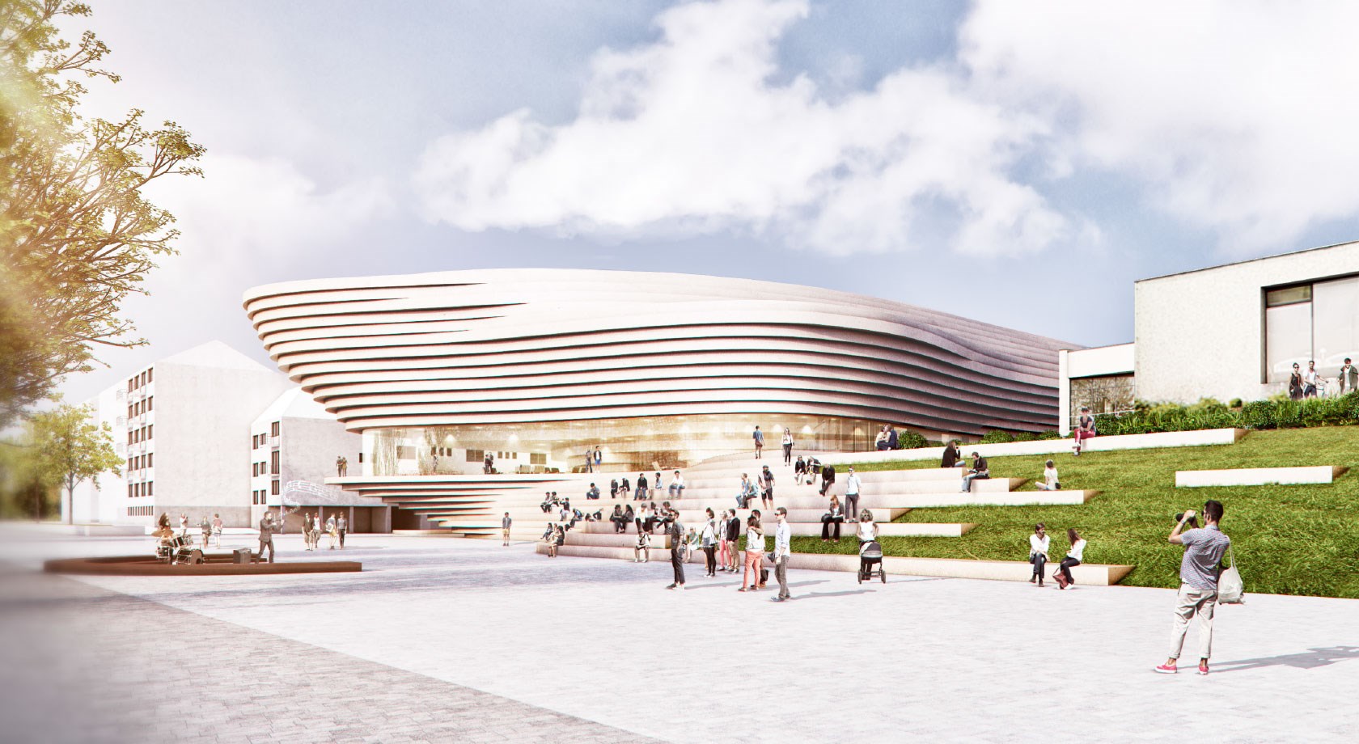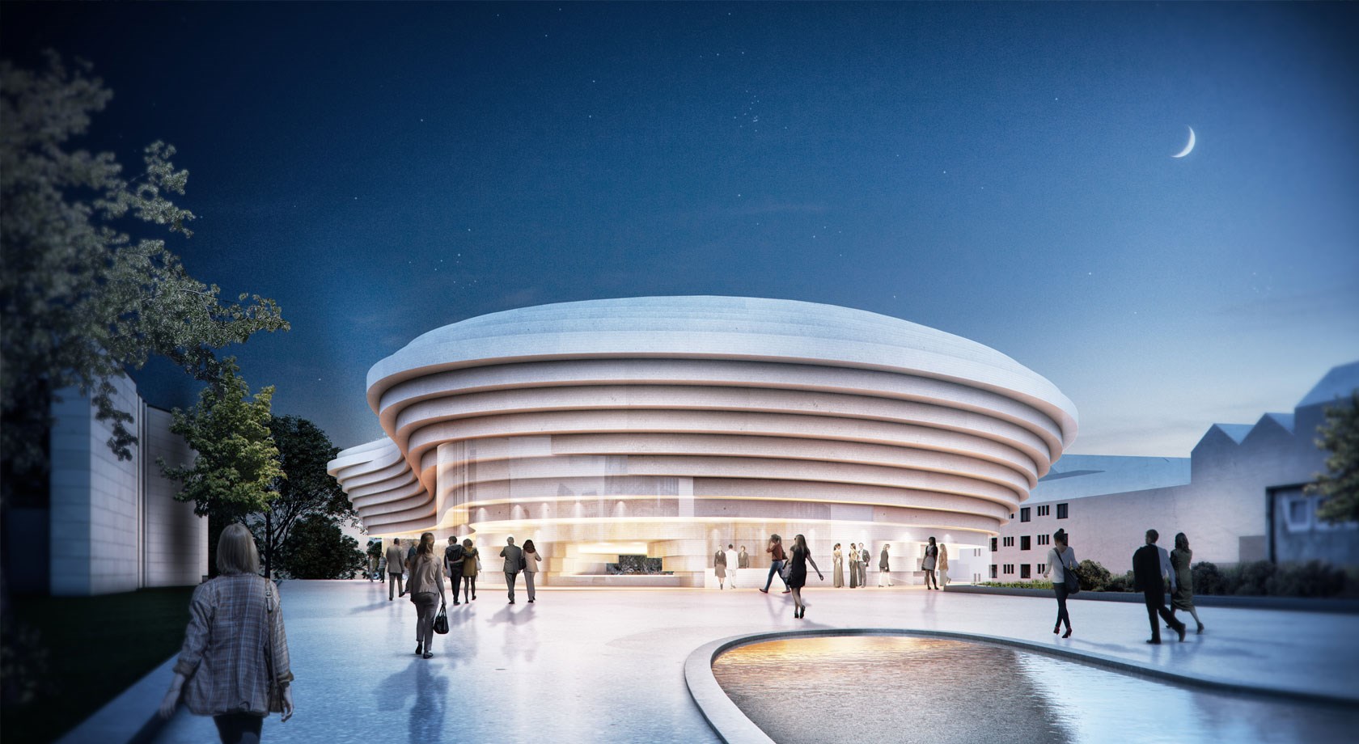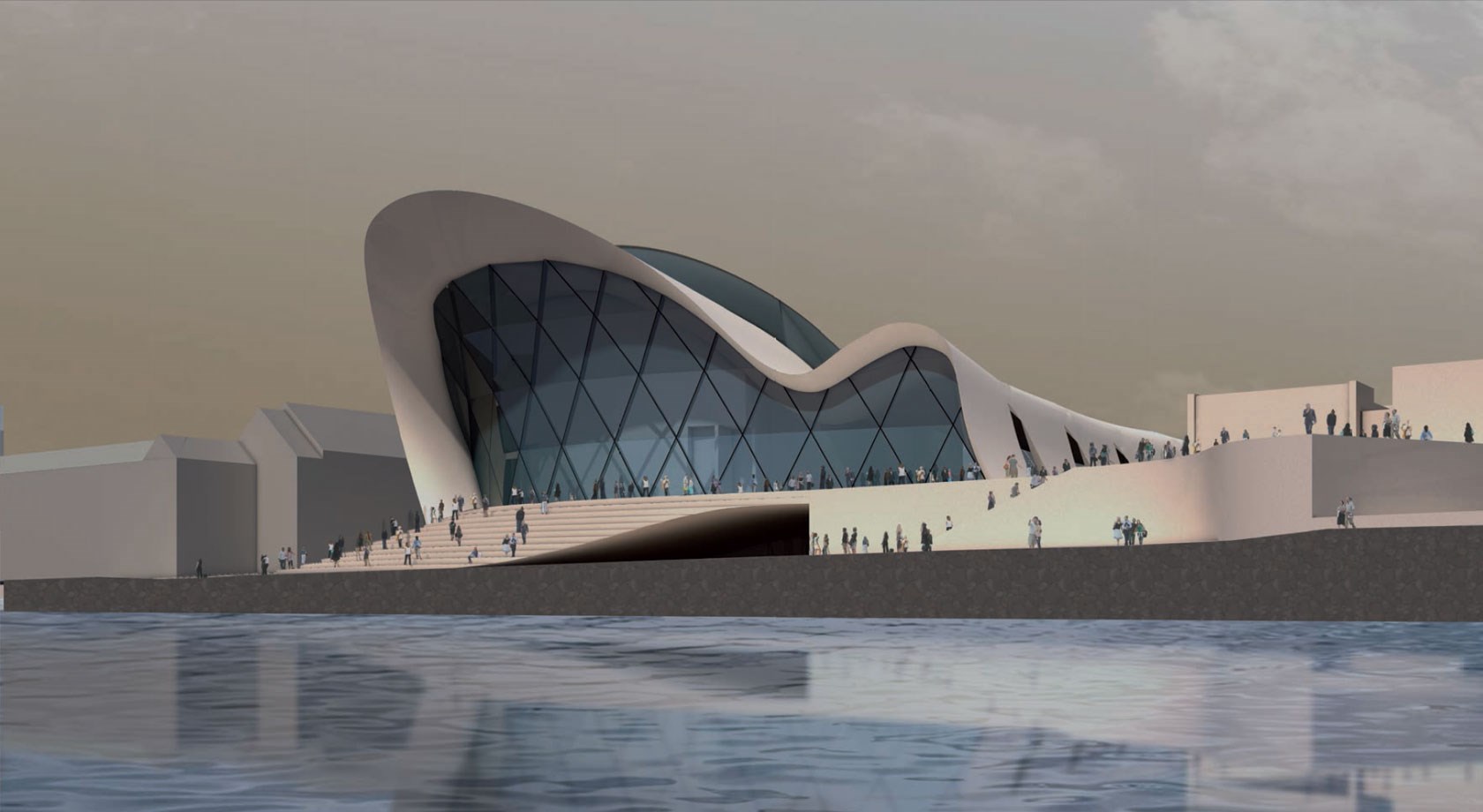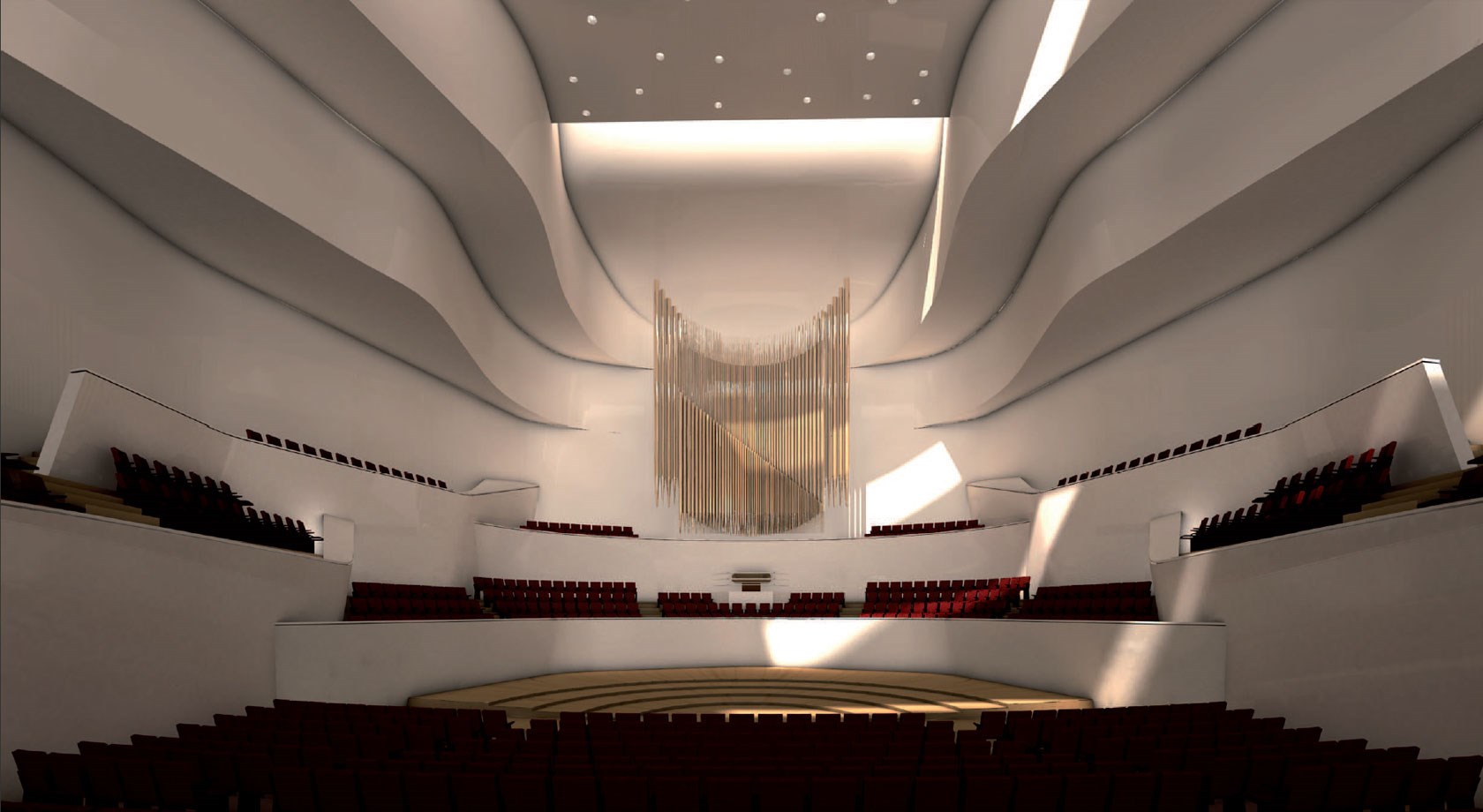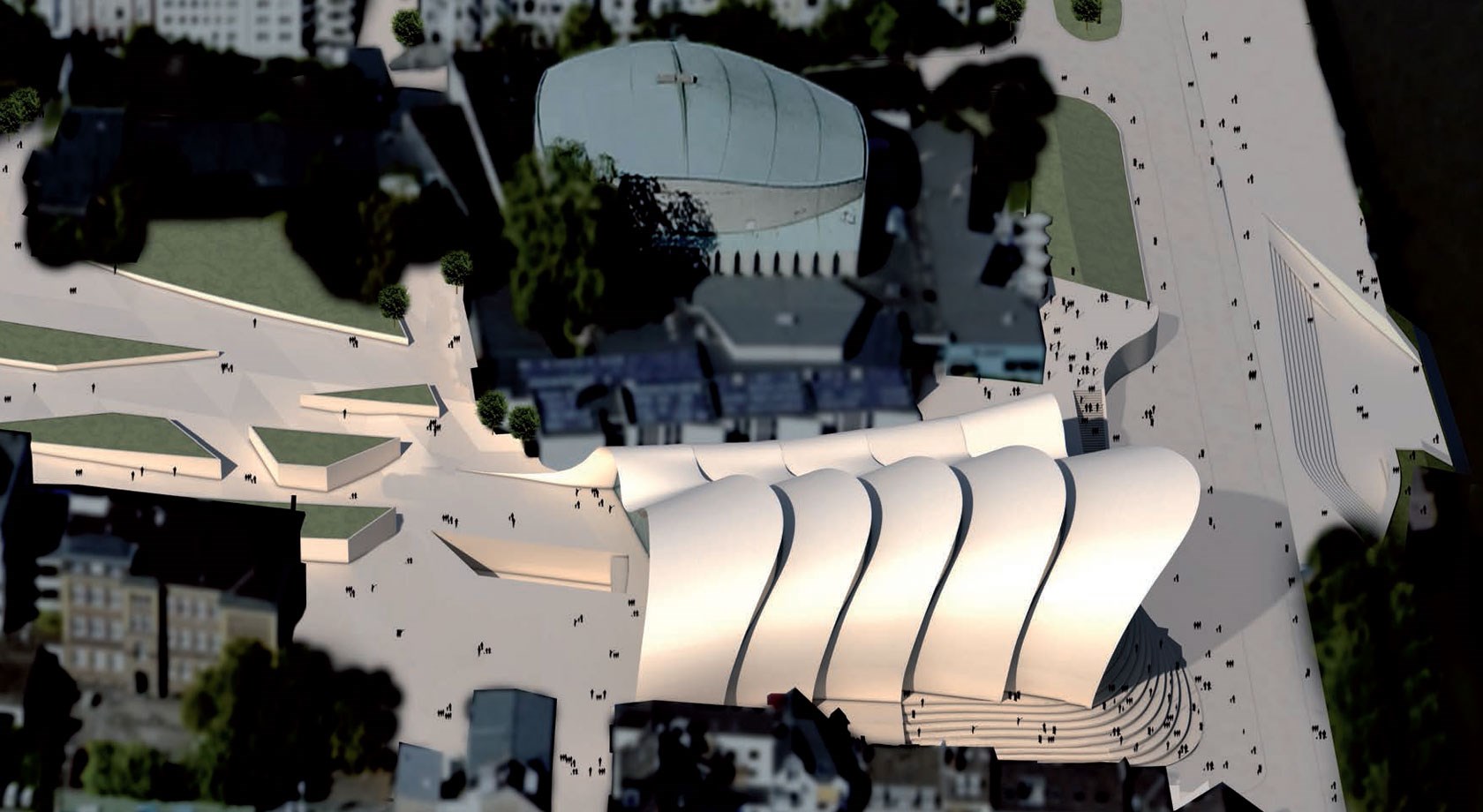Inhabitat reports that three architecture practices have been chosen as finalists for the new concert hall being built to commemorate composer and musician Beethoven’s 250th birthday in his hometown of Bonn, Germany.
These firms are kadawittfeldarchitektur from Germany, David Chipperfield Architects from the U.K., and Valentiny hvp architecs from Luxembourg. The finalists were chosen over high-profile firms such as Zaha Hadid Architects and Snøhetta.
According to ArchDaily, the concert hall is planned for the banks of Beethoven’s beloved Rhine River. This privately funded project is planned for completion in 2019.
Here’s a peak of the shortlisted designs (more information and renderings can be found at beethoven-festspielhaus.de):
David Chipperfield Architects, U.K.
Statement: “The British architect has proposed a four-story assemblage of cuboidal structures of spun concrete. The two lower structures, with entries to the main concert hall, act as a bridge between the Rhine promenade and the green spaces of the Beethovenhalle.”
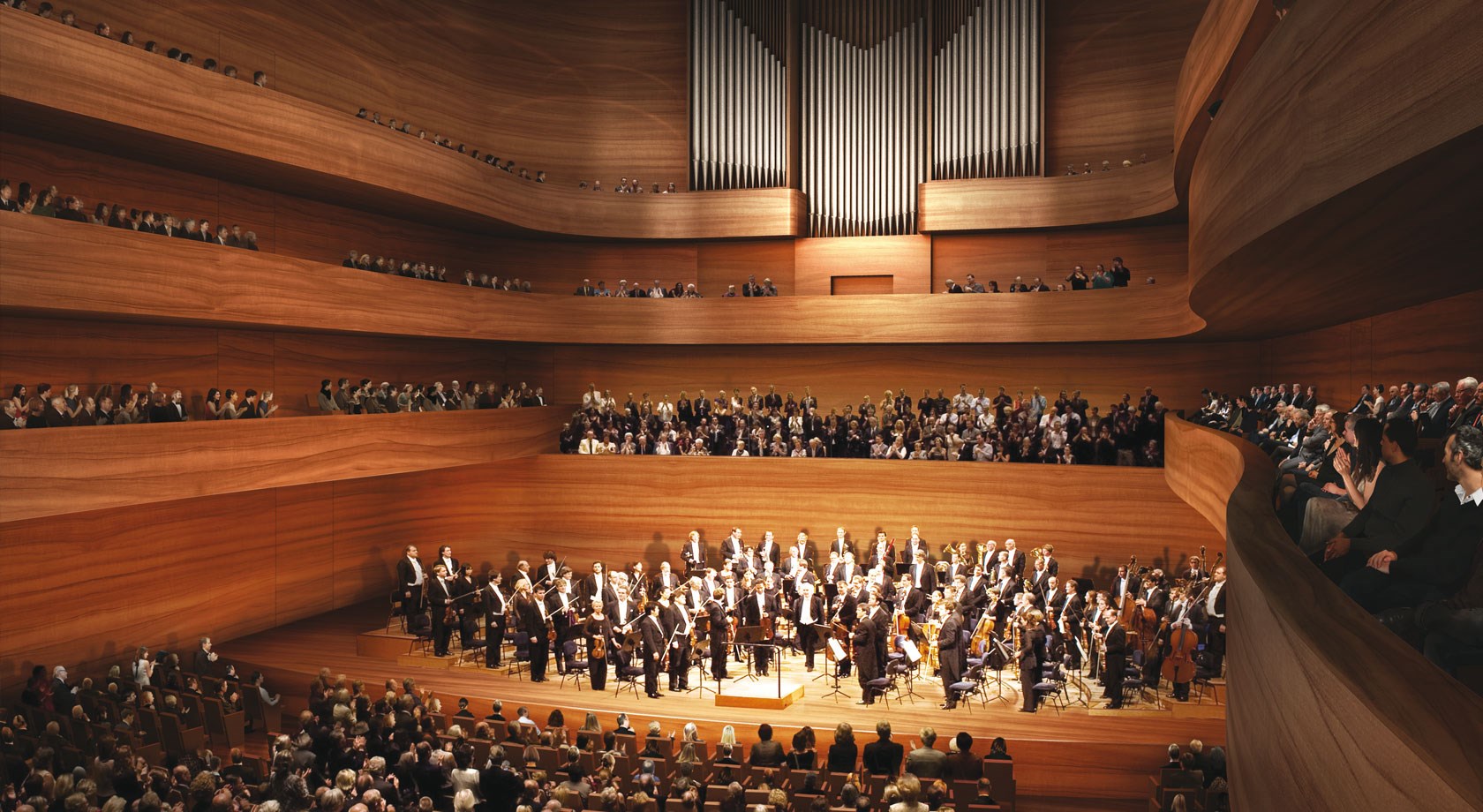
Renderings courtesy of Beethoven Festspielhaus
kadawittfeldarchitektur, Germany
Statement: “Working with the elevation difference between the Rhine River and the Beethovenhalle campus above, the Aachen-based architects designed a volume that rises in curvilinear bands to create ? as stated in the architects’ mission statement, “harmony between new hall and its surroundings”. The interior inverts the upward movement of the façade by burrowing the vineyard-form concert hall amphitheater-style into the belly of the complex. Echoes of the substratum layers carry over into the outside area in the form of stairs leading down to the riverfront.”
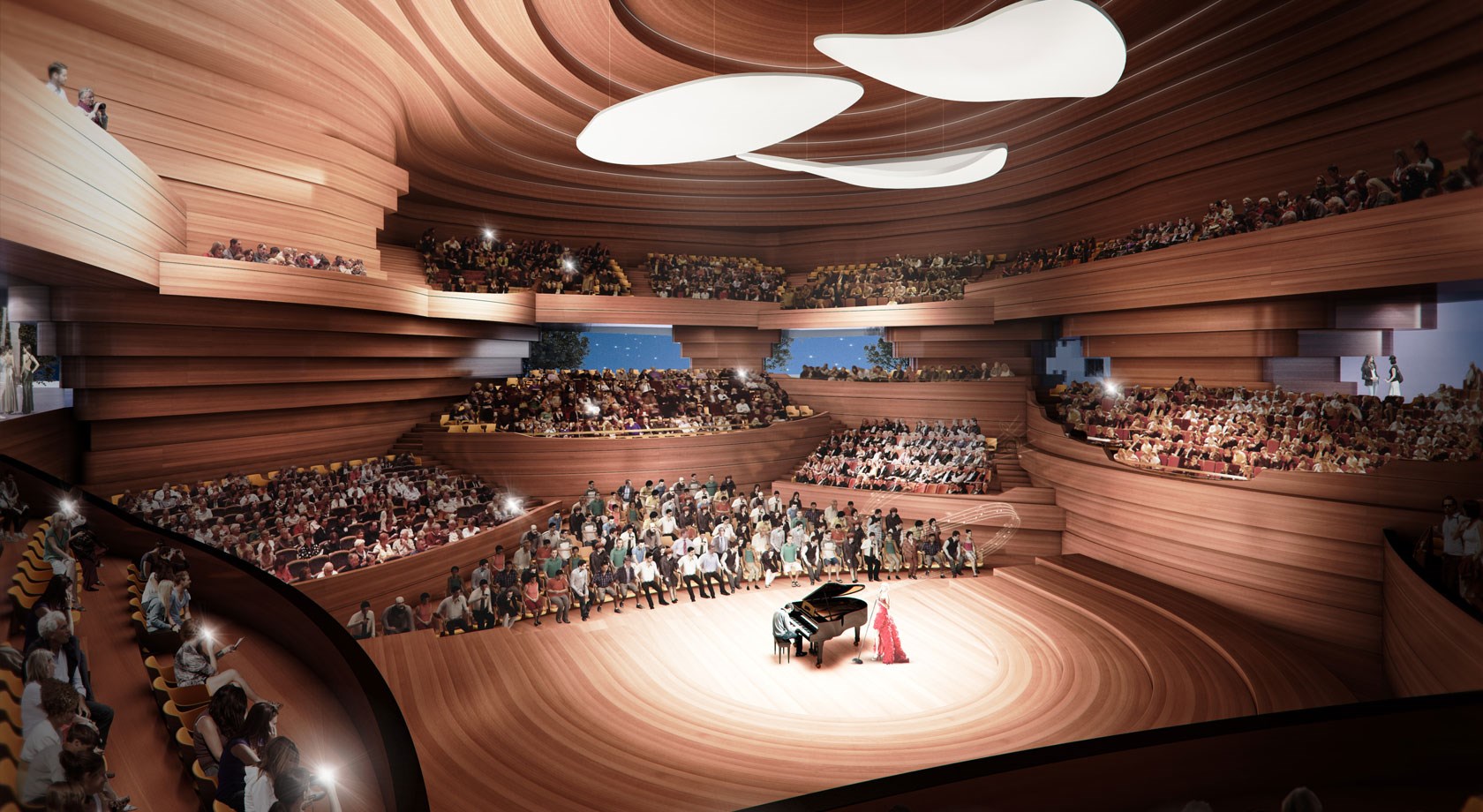
Renderings courtesy of Beethoven Festspielhaus
Valentiny hvp architects, Luxembourg
Statement: "The Luxemburg-based architects have cast a voluminous wave-shaped structure that opens up to both the riverfront and the city side through vaulting glass fronts. The building’s two main arcs, one much larger than the other, share a roof of overlapping bands of waves that stretch all the way to the ground in a gesture of openness on Beethovenhalle-facing side."
Related Stories
Cultural Facilities | Mar 27, 2024
Kansas City’s new Sobela Ocean Aquarium home to nearly 8,000 animals in 34 habitats
Kansas City’s new Sobela Ocean Aquarium is a world-class facility home to nearly 8,000 animals in 34 habitats ranging from small tanks to a giant 400,000-gallon shark tank.
Market Data | Mar 26, 2024
Architecture firm billings see modest easing in February
Architecture firm billings continued to decline in February, with an AIA/Deltek Architecture Billings Index (ABI) score of 49.5 for the month. However, February’s score marks the most modest easing in billings since July 2023 and suggests that the recent slowdown may be receding.
Cultural Facilities | Mar 26, 2024
Renovation restores century-old Brooklyn Paramount Theater to its original use
The renovation of the iconic Brooklyn Paramount Theater restored the building to its original purpose as a movie theater and music performance venue. Long Island University had acquired the venue in the 1960s and repurposed it as the school’s basketball court.
Adaptive Reuse | Mar 26, 2024
Adaptive Reuse Scorecard released to help developers assess project viability
Lamar Johnson Collaborative announced the debut of the firm’s Adaptive Reuse Scorecard, a proprietary methodology to quickly analyze the viability of converting buildings to other uses.
Security and Life Safety | Mar 26, 2024
Safeguarding our schools: Strategies to protect students and keep campuses safe
HMC Architects' PreK-12 Principal in Charge, Sherry Sajadpour, shares insights from school security experts and advisors on PreK-12 design strategies.
Green | Mar 25, 2024
Zero-carbon multifamily development designed for transactive energy
Living EmPower House, which is set to be the first zero-carbon, replicable, and equitable multifamily development designed for transactive energy, recently was awarded a $9 million Next EPIC Grant Construction Loan from the State of California.
Museums | Mar 25, 2024
Chrysler Museum of Art’s newly expanded Perry Glass Studio will display the art of glassmaking
In Norfolk, Va., the Chrysler Museum of Art’s Perry Glass Studio, an educational facility for glassmaking, will open a new addition in May. That will be followed by a renovation of the existing building scheduled for completion in December.
Sustainability | Mar 21, 2024
World’s first TRUE-certified building project completed in California
GENESIS Marina, an expansive laboratory and office campus in Brisbane, Calif., is the world’s first Total Resource Use and Efficiency (TRUE)-certified construction endeavor. The certification recognizes projects that achieve outstanding levels of resource efficiency through waste reduction, reuse, and recycling practices.
Office Buildings | Mar 21, 2024
Corporate carbon reduction pledges will have big impact on office market
Corporate carbon reduction commitments will have a significant impact on office leasing over the next few years. Businesses that have pledged to reduce their organization’s impact on climate change must ensure their next lease allows them to show material progress on their goals, according to a report by JLL.


