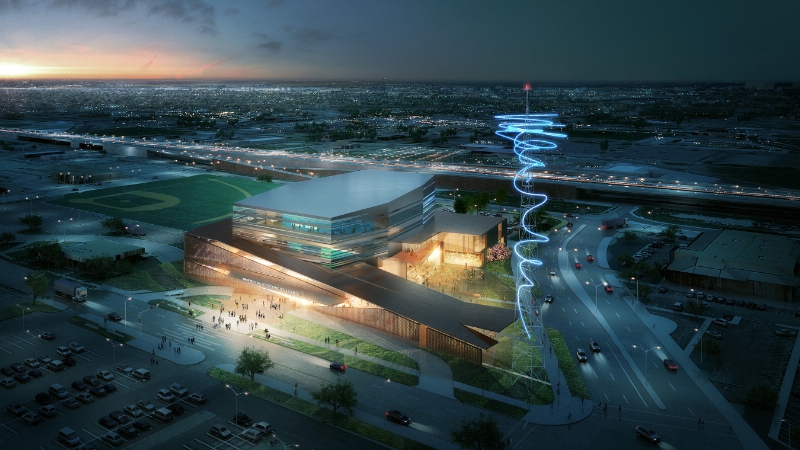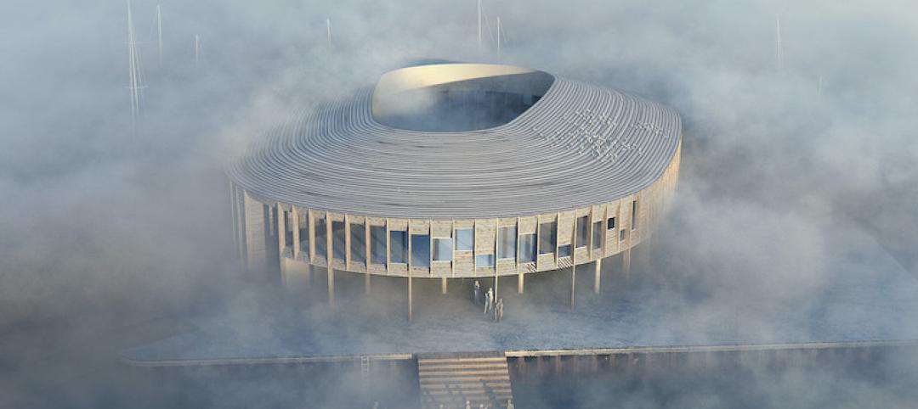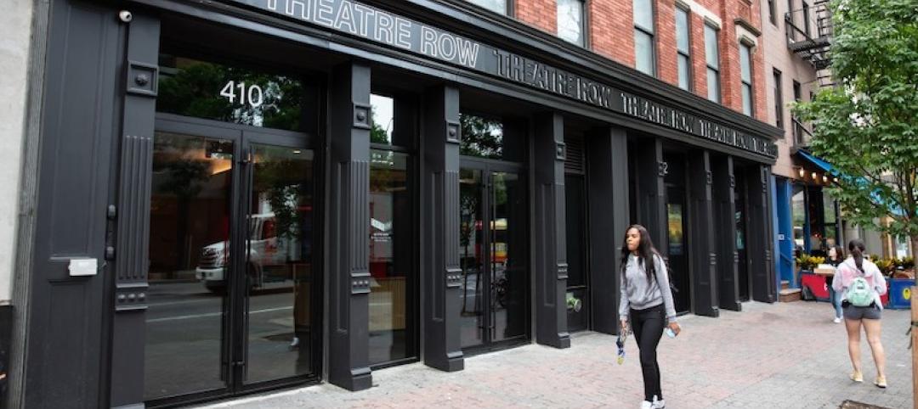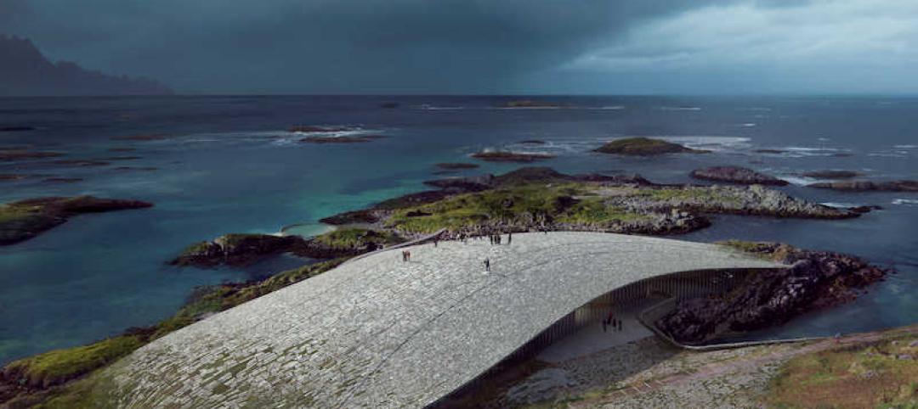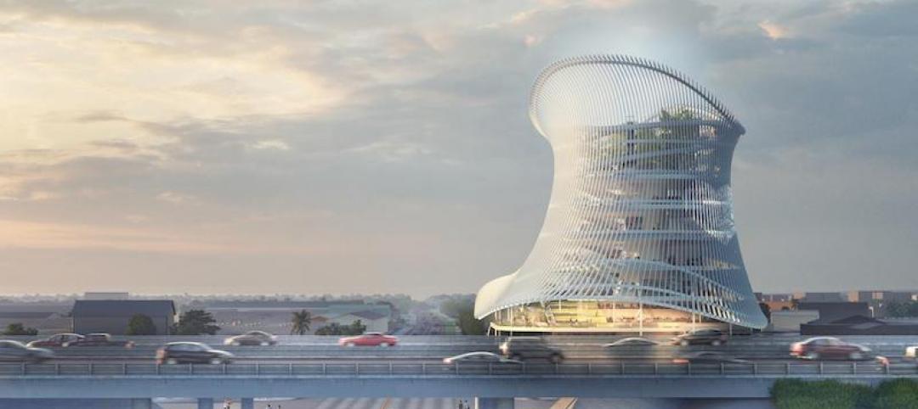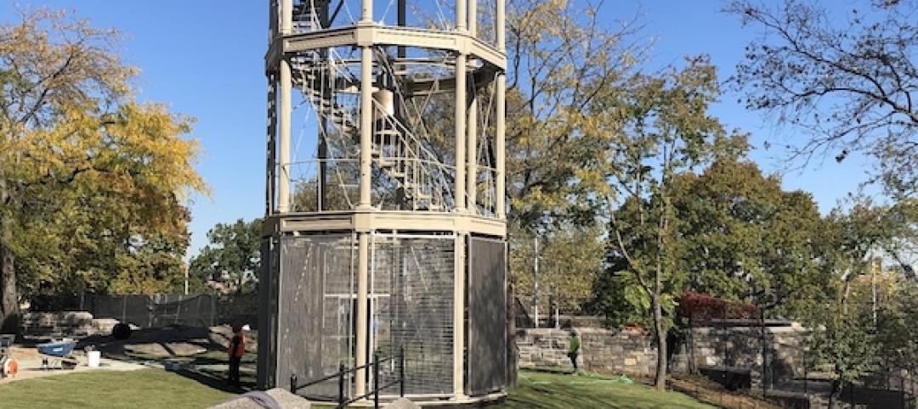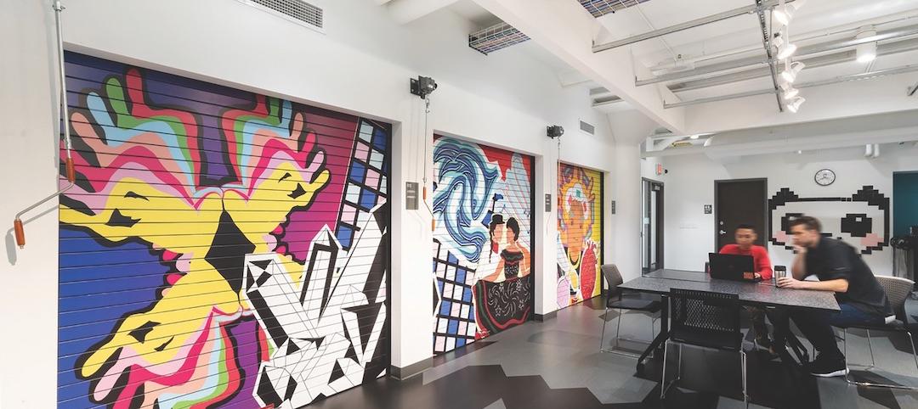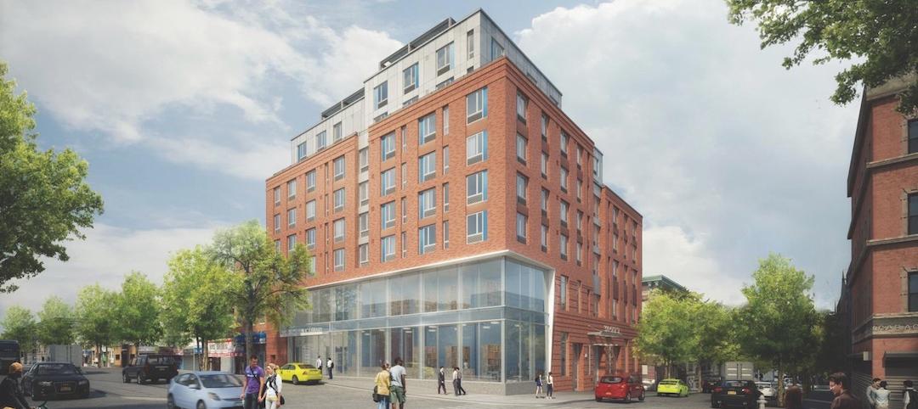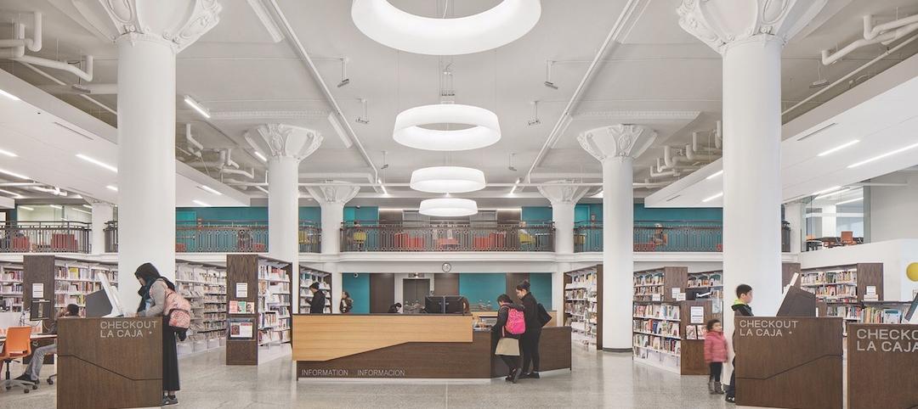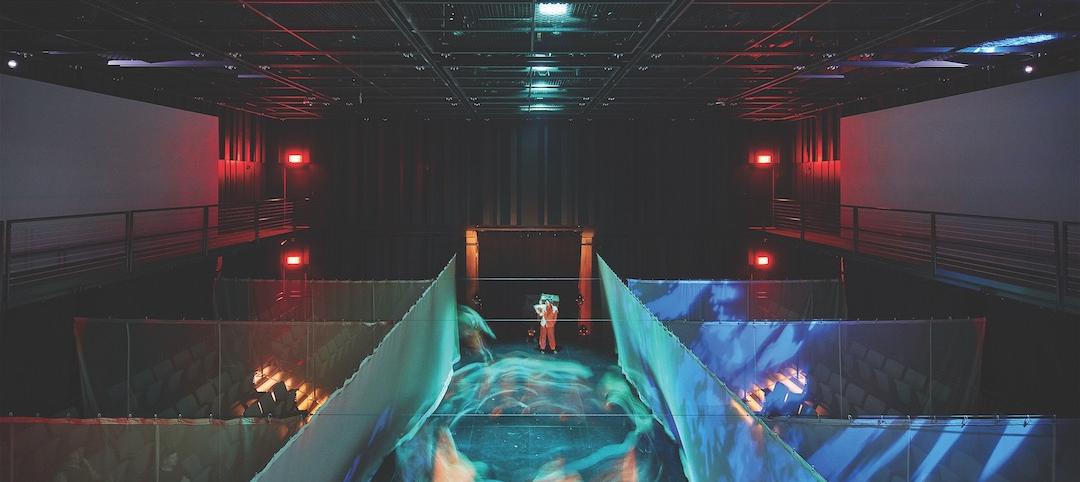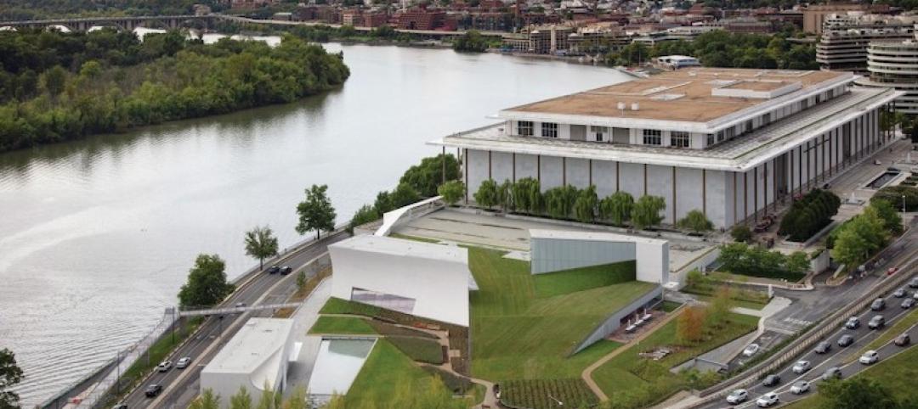The Lubbock Entertainment and Performing Arts Association released designs for a new performing arts facility in Lubbock, Texas.
The facility, called The Buddy Holly Hall of Performing Arts and Sciences, is named after the spectacled, Lubbock native, rock and roll crooner who tragically died in a 1959 plane crash in Iowa while on tour.
Six months of collaboration between local and international firms produced the final design. According to a statement by the LEPAA, these firms are Garfield Public/Private; Parkhill, Smith, & Cooper; MWM Architects; Diamond Schmitt Architects; Hugo Reed & Associates; Jaffe Holden Acoustics; Schuler Shook; and Lee Lewis Construction.
Amenities of the facility include a performance venue that seats 2,220, a smaller one that seats 425, a 6,000-sf multipurpose room, and a bistro café.
“Our vision for this facility is that it’s perfectly at home on the global stage of performing arts centers, that it can compete with the best in the world, but that it’s inspired by and in the spirit of Lubbock, West Texas, and the South Plains,” said Matthew Lella, Principal at Diamond Schmitt Architects, in a statement.
In between live performances, the venue will also host events and competitions for the Lubbock Independent School District.
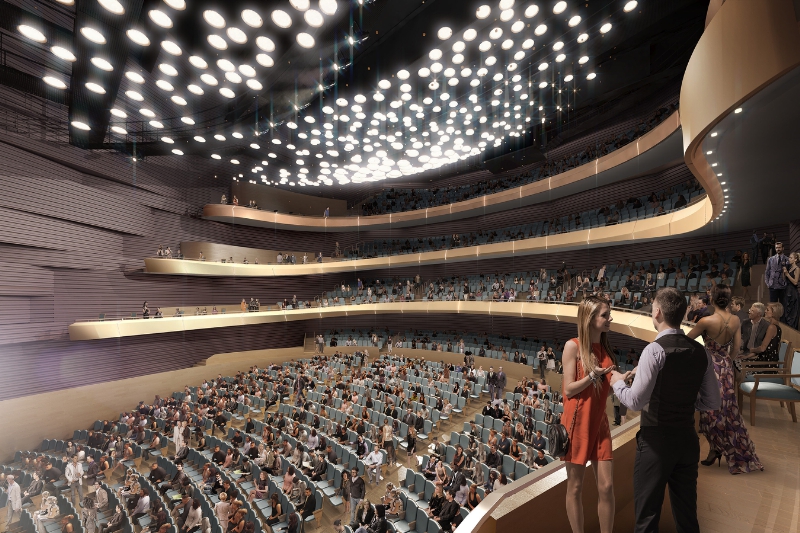
Related Stories
Cultural Facilities | Dec 4, 2019
Snøhetta wins competition to design maritime center in Esbjerg, Denmark
The project’s design was developed with WERK Arkitekter.
Cultural Facilities | Dec 1, 2019
Small-venue theaters play starring cultural and economic roles in New York City’s economy
A new study identifies the challenges these theaters face, and offers possible solutions that include more city support.
Cultural Facilities | Nov 11, 2019
‘The Whale’ will be an arctic attraction 185 miles north of the Arctic Circle
Dorte Mandrup won an international competition to design the project.
Cultural Facilities | Nov 1, 2019
Coldefy & Associés’ design selected for Pulse nightclub shooting memorial
The design was selected from 68 entries.
Cultural Facilities | Oct 29, 2019
A watchtower in Harlem, once a firefighter’s lookout, is restored as a landmark
The nearly $8 million project required major structural interventions.
Giants 400 | Oct 3, 2019
Top 65 Cultural Sector Construction Firms for 2019
Whiting-Turner, Turner, PCL, Clark Group, and Gilbane top the rankings of the nation's largest cultural facility sector contractors and construction management firms, as reported in Building Design+Construction's 2019 Giants 300 Report.
Giants 400 | Oct 3, 2019
Top 70 Cultural Sector Engineering Firms for 2019
Jacobs, Arup, EXP, BRPH, and Thornton Tomasetti head the rankings of the nation's largest cultural facility sector engineering and engineering architecture (EA) firms, as reported in Building Design+Construction's 2019 Giants 300 Report.
Giants 400 | Oct 3, 2019
Top 110 Cultural Sector Architecture Firms for 2019
Gensler, Populous, DLR Group, Stantec, and Perkins and Will top the rankings of the nation's largest cultural facility sector architecture and architecture engineering (AE) firms, as reported in Building Design+Construction's 2019 Giants 300 Report.
Giants 400 | Oct 3, 2019
2019 Cultural Facility Giants Report: New libraries are all about community
The future of libraries is less about being quiet and more about hands-on learning and face-to-face interactions. This and more cultural sector trends from BD+C's 2019 Giants 300 Report.
Cultural Facilities | Sep 11, 2019
The Kennedy Center expands for the first time since its 1971 debut
The REACH, with three pavilions on a generous lawn, adds openness and light to this performance space.


