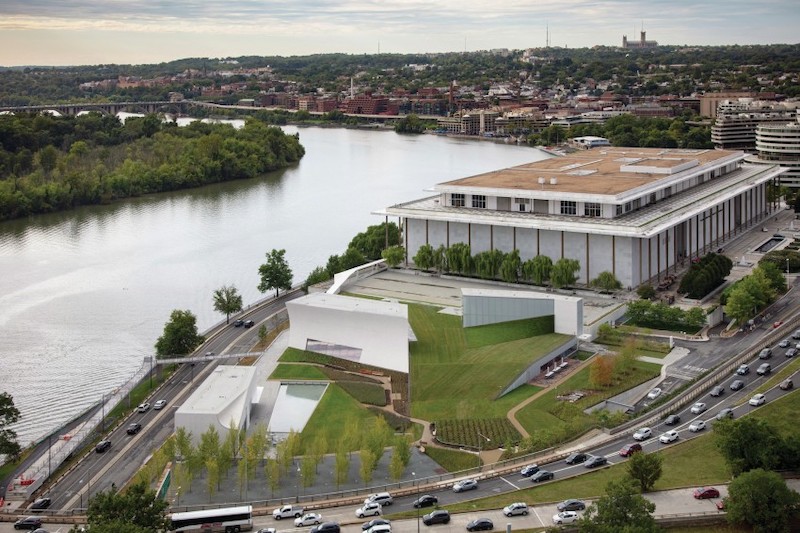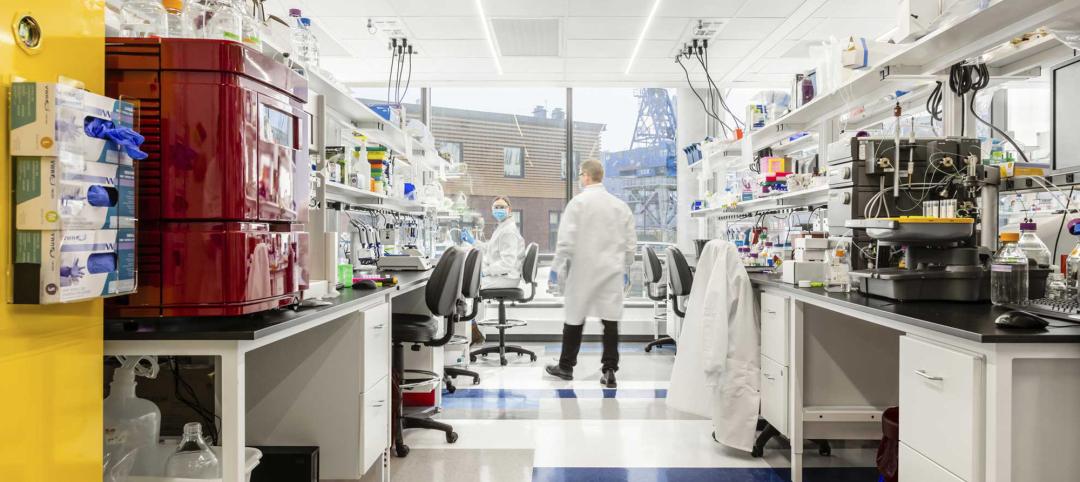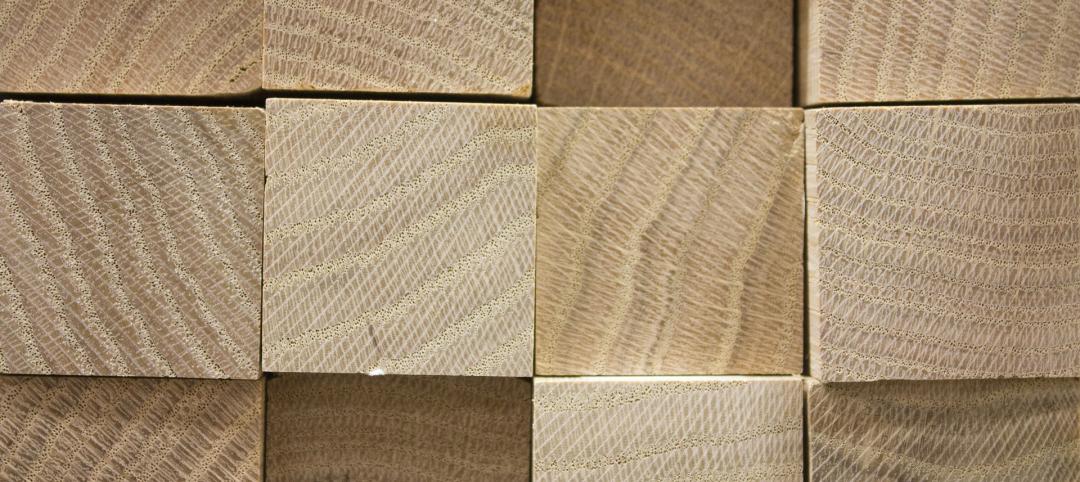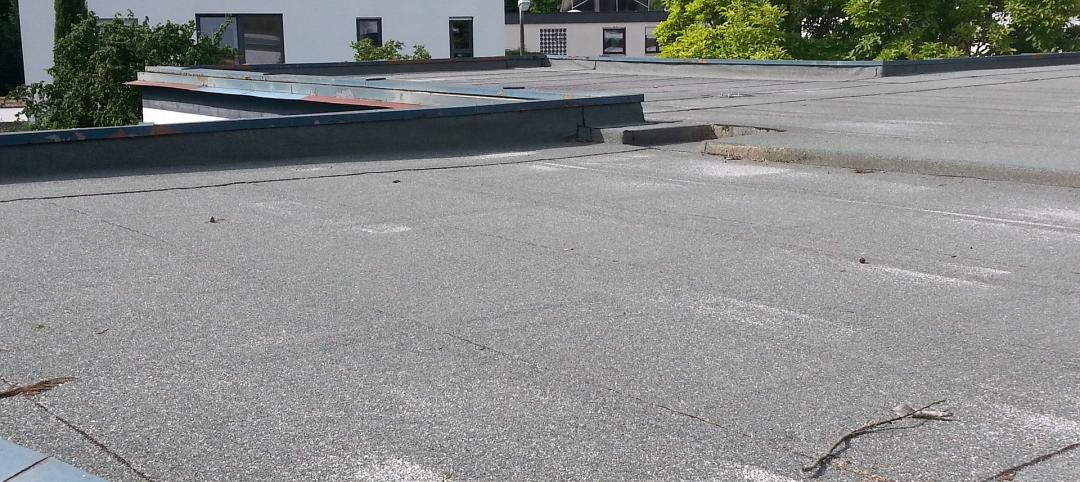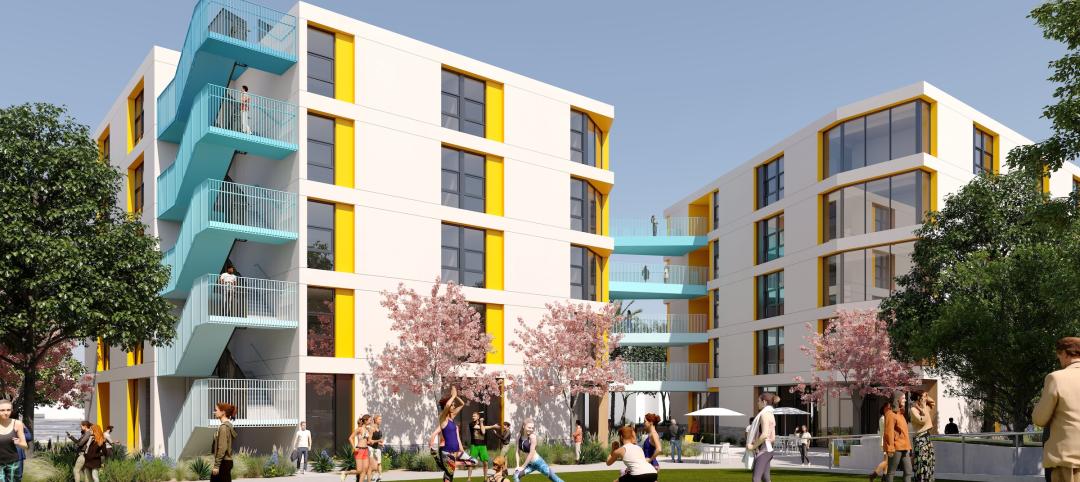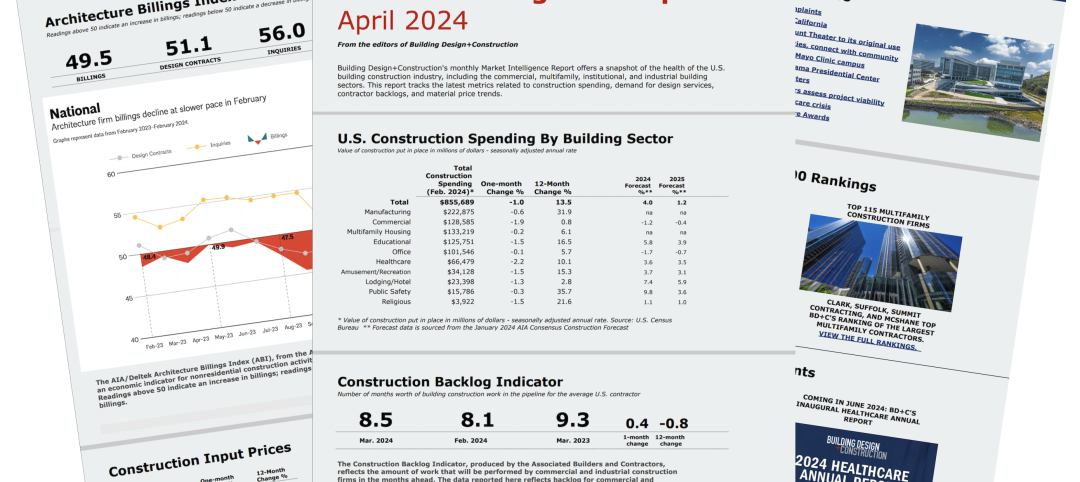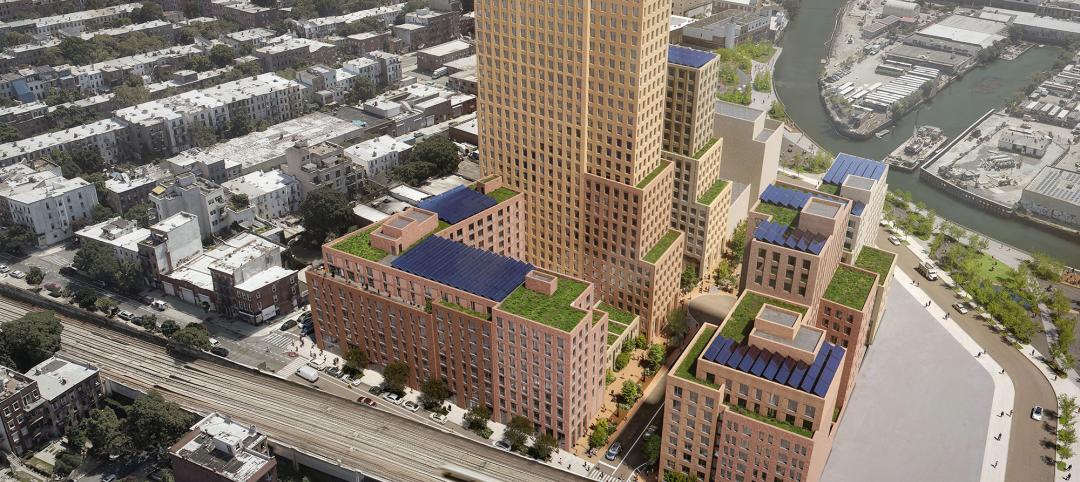The John F. Kennedy Center for the Performing Arts in Washington D.C. opened its first-ever expansion on September 7, and is celebrating that opening with 16 days of free programming.
Designed by Steven Holl Architects, The REACH, as the addition is known, is anchored by three pavilions—called Welcome, Skylight, and River—located on more than 130,000 sf of sweeping lawn that overlooks the Potomac River. The buildings are linked below ground to create an expanded facility that includes classrooms, three rehearsal studios, and multiuse public spaces.
The project incorporates engineering features that include a void slab design, a technique rarely used in the U.S., which allowed for the expansion’s dramatic sculptural forms and spacious interiors. Plastic balls are embedded in the concrete to reduce the overall deadweight and allow for longer spans. Arup coordinated closely with the design team to ensure that each component of the building’s systems was effectively woven into the slab system on schedule.
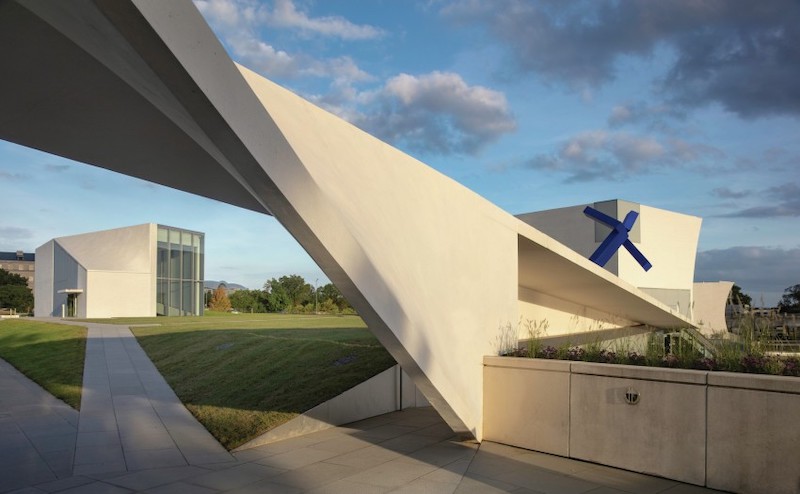 The Link walkway connects the Kennedy Center's main building to the REACH.
The Link walkway connects the Kennedy Center's main building to the REACH.
To support the architectural vision and ambitious sustainability targets, Arup's team of engineers and consultants collaborated to develop a building systems strategy that optimizes energy performance while remaining largely unseen. For example, an under-floor concrete trench system enables the building services to be distributed out of sightline, thereby preserving the integrity of the architectural vision.
The strategy also incorporates a range of performance-enhancing technologies, from a closed-loop, ground source heat rejection system, to advanced temperature controls and radiant floor heating. Using Arup’s in-house software suite, Oasys Building Environmental Analysis (BEANS), the team demonstrated that the addition of radiant floors would counteract the thermal effects of one of the pavilion’s massive curved wall, providing both heating and cooling and significantly boosting comfort throughout the year while keeping energy demands within acceptable levels.
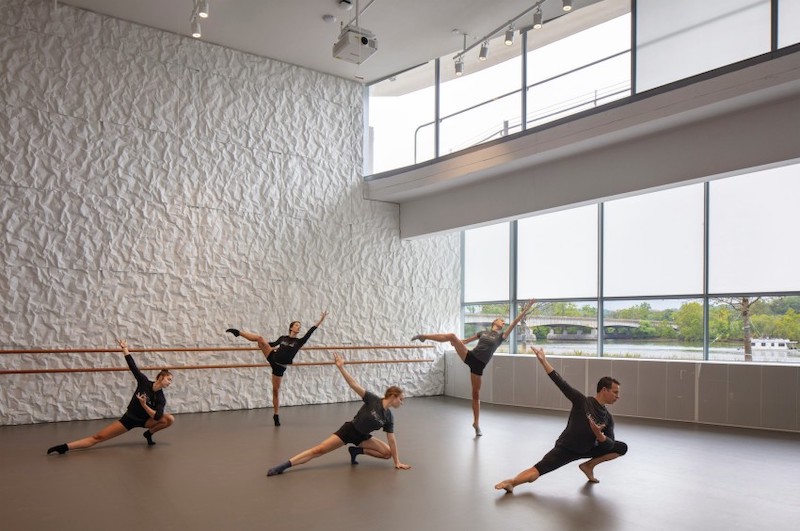 One of three rehearsal studios at The REACH.
One of three rehearsal studios at The REACH.
The REACH could be viewed as a counterpoint to the monolithic Kennedy Center, which one architectural critic once disparaged as a “superbunker” with over-the-top interior design elements and few windows. In contrast, the REACH’s 72,000 sf interior space—which include a living theater, immersive learning center, and public arts incubator—present more-open, inviting spaces to visitors and patrons. The addition increases the Kennedy Center’s public-facing areas by 20%, Deborah Rutter, the Center’s president, told Bizjournals.com.
The Whiting-Turner Contracting Company was the construction manager on the project.
The REACH cost an estimated $175 million, 75% over its original construction buddget, and took two more years than planned to complete. Its supporters say that a portion of the extra cost will pay for operations. The Kennedy Center is in the process of raising $250 million in individual and corporate donations for the new facility, which is targeting LEED Gold certification.
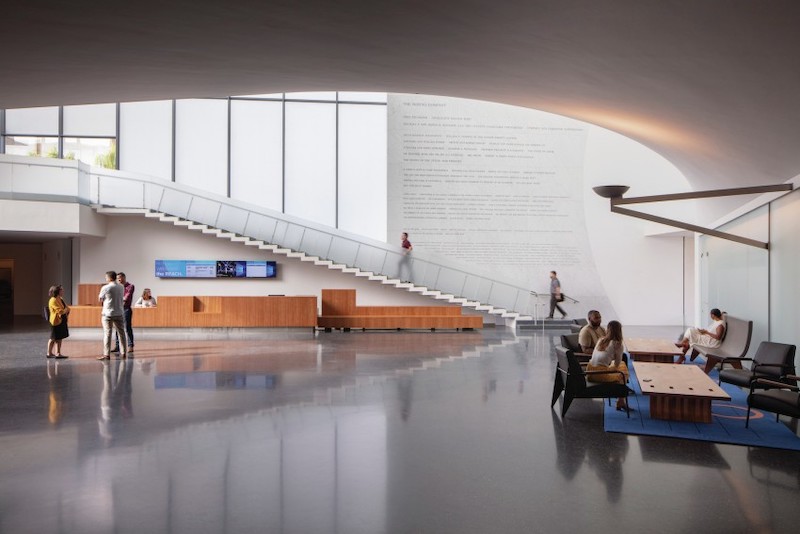 The lobby for the Welcome Pavilion, one of three buildings that comprise The REACH.
The lobby for the Welcome Pavilion, one of three buildings that comprise The REACH.
Related Stories
75 Top Building Products | Apr 22, 2024
Enter today! BD+C's 75 Top Building Products for 2024
BD+C editors are now accepting submissions for the annual 75 Top Building Products awards. The winners will be featured in the November/December 2024 issue of Building Design+Construction.
Laboratories | Apr 22, 2024
Why lab designers should aim to ‘speak the language’ of scientists
Learning more about the scientific work being done in the lab gives designers of those spaces an edge, according to Adrian Walters, AIA, LEED AP BD+C, Principal and Director of SMMA's Science & Technology team.
Resiliency | Apr 22, 2024
Controversy erupts in Florida over how homes are being rebuilt after Hurricane Ian
The Federal Emergency Management Agency recently sent a letter to officials in Lee County, Florida alleging that hundreds of homes were rebuilt in violation of the agency’s rules following Hurricane Ian. The letter provoked a sharp backlash as homeowners struggle to rebuild following the devastating 2022 storm that destroyed a large swath of the county.
Mass Timber | Apr 22, 2024
British Columbia changing building code to allow mass timber structures of up to 18 stories
The Canadian Province of British Columbia is updating its building code to expand the use of mass timber in building construction. The code will allow for encapsulated mass-timber construction (EMTC) buildings as tall as 18 stories for residential and office buildings, an increase from the previous 12-story limit.
Standards | Apr 22, 2024
Design guide offers details on rain loads and ponding on roofs
The American Institute of Steel Construction and the Steel Joist Institute recently released a comprehensive roof design guide addressing rain loads and ponding. Design Guide 40, Rain Loads and Ponding provides guidance for designing roof systems to avoid or resist water accumulation and any resulting instability.
Building Materials | Apr 22, 2024
Tacoma, Wash., investigating policy to reuse and recycle building materials
Tacoma, Wash., recently initiated a study to find ways to increase building material reuse through deconstruction and salvage. The city council unanimously voted to direct the city manager to investigate deconstruction options and estimate costs.
Student Housing | Apr 19, 2024
Cal State Long Beach student housing project will add 424 beds
A new $115 million project recently broke ground at California State University, Long Beach (CSULB) that will add housing for 424 students at below-market rates. The 108,000 sf La Playa Residence Hall, funded by the State of California’s Higher Education Student Housing Grant Program, will consist of three five-story structures connected by bridges.
Construction Costs | Apr 18, 2024
New download: BD+C's April 2024 Market Intelligence Report
Building Design+Construction's monthly Market Intelligence Report offers a snapshot of the health of the U.S. building construction industry, including the commercial, multifamily, institutional, and industrial building sectors. This report tracks the latest metrics related to construction spending, demand for design services, contractor backlogs, and material price trends.
MFPRO+ New Projects | Apr 16, 2024
Marvel-designed Gowanus Green will offer 955 affordable rental units in Brooklyn
The community consists of approximately 955 units of 100% affordable housing, 28,000 sf of neighborhood service retail and community space, a site for a new public school, and a new 1.5-acre public park.
Construction Costs | Apr 16, 2024
How the new prevailing wage calculation will impact construction labor costs
Looking ahead to 2024 and beyond, two pivotal changes in federal construction labor dynamics are likely to exacerbate increasing construction labor costs, according to Gordian's Samuel Giffin.


