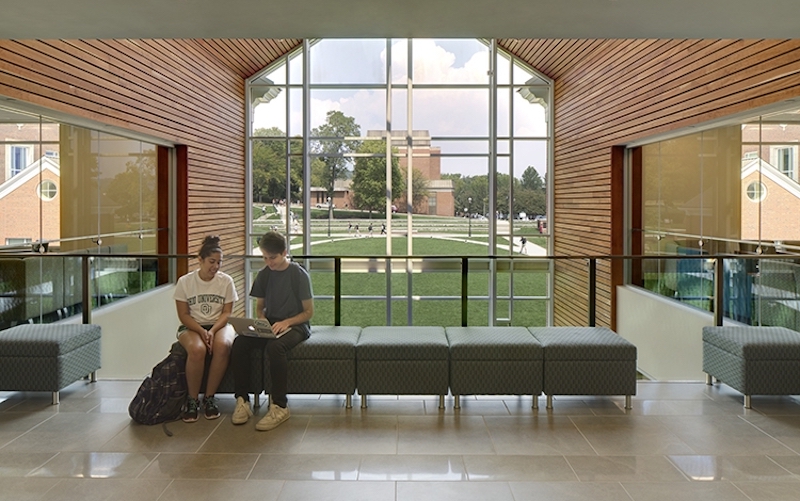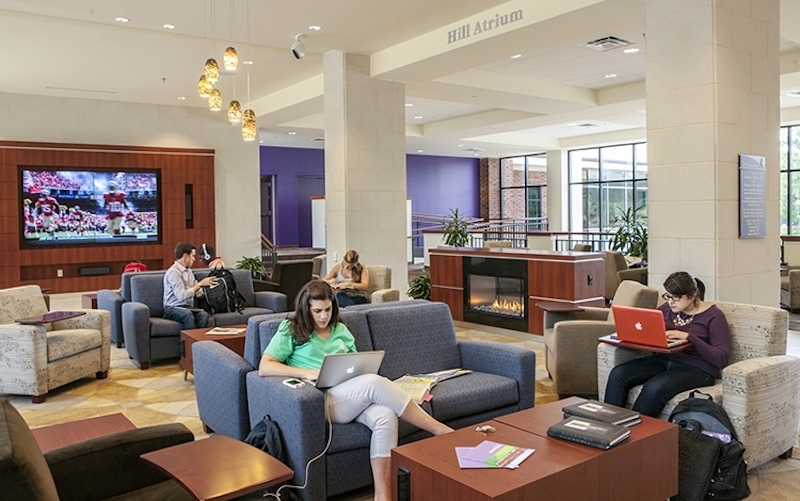Welcome back for part three of the series, Designing for the Next Generation of Student Life. One of the major shifts in higher education today is the reality that Colleges and Universities are placing incredible emphasis on interdisciplinary studies. They are acknowledging that siloed academic disciplines don’t necessarily model today’s professional endeavors and are likely limited in solving some of the world’s greatest (or simplest) challenges. As this idea has taken hold, many Colleges and Universities are emphasizing interdisciplinary studies across campus. Along with this notion comes the realization that most campuses already have concentrations of students from different academic backgrounds in student housing, dining, sports and recreation, and student unions. This captive and blended audience seems to be the perfect opportunity to integrate academic and student life space into one holistic endeavor. Today, more than ever, Student Life is key to the academic enterprise!
This idea is not necessarily a new one. Several Universities have incorporated student interest groups, living / learning communities (LLCs), and residential colleges into Student Life in the past. But what’s different today is a defined curriculum around interdisciplinary study, teamwork, and academic experimentation, not just proximity or recreational interests. Many insitutitions have implemented degrees designed for academic cross-over (AKA portfolio programs), seminar courses that give students exposure to subjects outside their chosen major, and class projects designed to bring multiple academic majors together.
Since many academic departments have been concentrated in their own buildings or portions of campus, bringing these disciplines into a shared facility is fairly new territory. It also poses some basic challenges, such as shared space, equipment, furnishings, and faculty support. If we take this a step further and ask whether academic and student life spaces can be integrated, the same kinds of challenges present themselves, plus others: different funding sources, scheduling, security, maintenance, and hours of operation. How would a classroom in a residence hall be reserved, or maintained, or paid for over time? Who would be responsible? And importantly, how would this space be tuned to an interdisciplinary focus? These are the questions that set the stage for a new design opportunity.
LEARNING COMMONS
 The Learning Commons at Ohio University.
The Learning Commons at Ohio University.
At some institutions with remote centers of student activity, the University has employed a ‘learning commons’ concept to integrate academic and student life. This idea often dedicates the first floor or basement level of a few, dispersed residence halls to a casual suite of soft furniture, group tables, classrooms, and study rooms that are open to the entire neighborhood (or grouping of residential buildings). This concept requires a careful coordination of how neighborhood residents access the learning commons and how building residents access the upper floors in order to maintain security. But, the results have been groundbreaking. Not only has the learning commons resulted in valuable academic areas, but it has received rave reviews from teachers and students. Teachers are appreciating the increased exposure to students of varied academic disciplines, causing faculty-in-residence suites to be in higher demand. Students love the ability to walk downstairs to attend a class, study, or collaborate (in their pajamas if they wish) versus long travel distances to the campus core. And in many cases, the academic side of the house has agreed to share the maintenance and funding expenses for this unique learning space.
MULTI-MODAL CLASSROOM
 Multi-modal classroom prototype.
Multi-modal classroom prototype.
One of the keys to interdisciplinary learning is a new kind of venue, one that encourages multidisciplinary discovery. With a bit less emphasis on individual study and greater focus on collaborative problem solving, we often see project-based learning as an excellent backdrop for interdisciplinary studies. Project-based learning can take many forms but it follows a consistent process: real-world problem identification, investigation, iteration, refinement, and resolution. While each of these steps can represent their own space type, it might be more powerful to imagine one space that hosts all five activities at once. This is in direct counterpoint to the single mode classroom. In the past we have seen conference rooms, computer labs, woodshops, maker-spaces, and even active learning classrooms serving as project-based learning zones, but these rooms tend to fall into a single-use mode. Perhaps the future of interdisciplinary learning is one space that specifically and continuously fosters each step in the project-based learning process.
DISTANCE LEARNING…ON CAMPUS
Another major force in the combination of academic and student life space is the emerging priority of distance (or digital) learning. With the recent events related to the Coronavirus (COVID-19), we anticipate that this topic will receive dramatically increased attention.
Many research studies have reported that in-person instruction and collaboration is still incredibly valuable, but the ability to hit ‘pause’ or ‘replay’ on a recorded piece of instruction is equally valuable. And surprisingly, students prefer this blended learning format regardless of whether they live on campus or off. As a result, we are seeing that blended learning isn’t just for remote or commuter students, it’s critical for on-campus residents as well. What this means for academic spaces in the student life realm is that they are likely to incorporate two specific aspects. Some spaces will be geared toward multidisciplinary collaboration, while other areas will be geared toward personalized, distance learning. We can predict that immersive video, individual study booths, and even virtual reality and augmented reality studios are part of this picture.
FUSION BUILDINGS
Here’s another possibility. What if a large residential complex were to host several academic classrooms and pair those classrooms with the University’s academic disciplines that need and want space in the Student Life realm? This idea is already upon us with the emergence of fusion or mixed-use buildings. I recently worked on a design competition where a number of classrooms were planned for a University residential complex. Each of these classrooms could have been reserved by academic departments wishing to promote their program or associated more specifically with the school’s individual "colleges". The objective was to showcase each of the school’s major fields of study outside of a singular building, making those investigations more visible and accessible to the entire student body and university community. As an added benefit, the colleges may choose to use this extra academic space to manage a temporary rise in enrollment, offer an additional class, or defer renovation or new construction needs in their academic department.
NEW ACADEMIC SUPPORT
Several research studies over the years have suggested that student success is positively influenced the longer a student lives on campus. Much of the reason for this increased performance is attributed to simply being surrounded by fellow students, faculty, and staff who care that the student is there and doing well. We can imagine that integrating academic space into the student life realm will only improve this student success potential. For example, tutoring spaces have historically been centralized (often located at the campus library), but we see faculty and peer tutoring becoming more distributed in the future, with open and enclosed spaces in the student union or residence halls. Speaking of student unions, we are seeing a huge increase in requests for small group study rooms and casual study areas, turning what was the social hub of campus into an academic center as well.
As our world continues to grow in complexity and employers look for graduates with greater interdisciplinary, collaborative problem solving skills, we are confident that this blend of social and intellectual learning will continue to grow on the higher education campus. Please feel free to share with us your experience with student life spaces becoming more academically aligned.
Related Stories
| Aug 11, 2010
Giants 300 University Report
University construction spending is 13% higher than a year ago—mostly for residence halls and infrastructure on public campuses—and is expected to slip less than 5% over the next two years. However, the value of starts dropped about 10% in recent months and will not return to the 2007–08 peak for about two years.
| Aug 11, 2010
Team Tames Impossible Site
Rensselaer Polytechnic Institute, the nation's oldest technology university, has long prided itself on its state-of-the-art design and engineering curriculum. Several years ago, to call attention to its equally estimable media and performing arts programs, RPI commissioned British architect Sir Nicholas Grimshaw to design the Curtis R.
| Aug 11, 2010
Setting the Green Standard For Community Colleges
“Ohlone College Newark Campus Is the Greenest College in the World!” That bold statement was the official tagline of the festivities surrounding the August 2008 grand opening of Ohlone College's LEED Platinum Newark (Calif.) Center for Health Sciences and Technology. The 130,000-sf, $58 million community college facility stacks up against some of the greenest college buildings in th...
| Aug 11, 2010
University of Arizona College of Medicine
The hope was that a complete restoration and modernization would bring life back to three neoclassic beauties that formerly served as Phoenix Union High School—but time had not treated them kindly. Built in 1911, one year before Arizona became the country's 48th state, the historic high school buildings endured nearly a century of wear and tear and suffered major water damage and years of...
| Aug 11, 2010
Cronkite Communication School Speaks to Phoenix Redevelopment
The city of Phoenix has sprawling suburbs, but its outward expansion caused the downtown core to stagnate—a problem not uncommon to other major metropolitan areas. Reviving the city became a hotbed issue for Mayor Phil Gordon, who envisioned a vibrant downtown that offered opportunities for living, working, learning, and playing.







