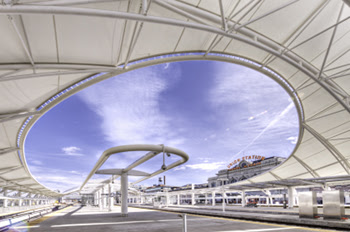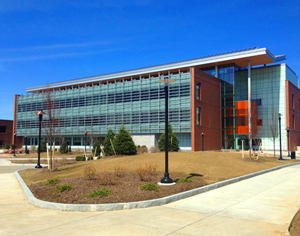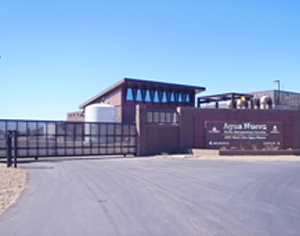The Design Build Institute of America (DBIA) has announced the 2014 Project of the Year and National Award of Excellence winners.
The Denver Union Station Transit Improvement Project has been bestowed with DBIA's highest honor, Project of the Year, with Agua Nueva, Golisano Institute for Sustainability, Henry M. Jackson Federal Building Modernization, and the San Diego International Airport Terminal 2 and Airside Expansion projects being specially recognized for excellence in the critical areas of design, process and teaming.
"This year's award competition was the most rigorous to date with a greater emphasis on best practices and teamwork, as well as the successful delivery of the project," says Lisa Washington, CAE, DBIA's Executive Director/CEO.
Recognized for exemplary collaboration and integration in design-build project delivery, the award-winning projects were evaluated by a distinguished panel of industry experts. This year, 25 projects in nine categories were awarded National Awards of Merit.
One project in each of the nine categories was then considered for best in category as a National Award of Excellence winner along with Excellence in Design, Process and Teaming awards and Project of the Year. The selected projects showcase design-build best practices, in addition to achieving budget and schedule goals and exceeding owner expectations. All photos courtesy of DBIA.
DBIA 2014 Project of the Year – Denver Union Station Transit Improvements Project
(pictured above)
The Denver Union Station Transit Improvements Project transformed 20 acres of blighted former rail yards into the vibrant centerpiece of a bustling downtown Denver, anchoring and facilitating connections between the region's transit system with all modes of public transit: an iconic, eight-track commuter rail train hall, new light-rail station and an airy, airport-like underground bus concourse with 22 bays for regional and commercial bus service. At $374.8 million and spanning 20 acres and seven city blocks, it is the largest multimodal project to seek LEED Silver certification from the USGBC. The project is a Public-Private Partnership (P3) successfully delivered under a design-build contract model.
The Project of the Year team includes: Owner: Denver Union Station Project Authority; Design-Builder, Construction Manager: Kiewit; Architect: Skidmore, Owings, and Merrill LLP; Engineer: AECOM; BIM Specialist/Construction: Legacy Mechanical Inc.; and Specialty Consultant: Hargreaves Associates.
"The remarkable Denver Union Station Project is a shining example of what can be accomplished through Design-Build Done Right," says Lisa Washington. "The project team truly took integrated project delivery to the next level by releasing design packages in alignment with construction activities, embedding lead architects and engineers in the contractors' offices and through weekly owner/architect/contractor meetings to ensure key decision-makers were frequently engaged. We could not be more proud to present this prestigious award to the Denver Union Station Project Authority and the entire project team as DBIA's 2014 Design-Build Project of the Year."
DBIA 2014 Excellence in Design – Golisano Institute for Sustainability and the Governor George Deukmejian Courthouse
The Golisano Institute for Sustainability at Rochester Institute of Technology (RIT) in Rochester, N.Y., wanted a signature building that would serve as a living laboratory for scientific discovery and experimental learning that could serve as the Western Gateway to RIT. The result is an 84,000-square-foot complex, comprised of a four-story research and three-story academic and office building connected by a four-story galleria. It houses laboratories, classrooms and office space, with high-performance design features that make it a living laboratory of sustainability. The Golisano Institute is among the first in the world to offer a Ph.D. program in sustainability.
The Governor George Deukmejian Courthouse was delivered through a unique Public-Private Partnership and is the first social infrastructure project in the United States procured under the principles of Performance-Based Infrastructure contracting. Constructed in downtown Long Beach, Calf., the design-build team successfully delivered the spectacular 545,000-square-foot courthouse and 399,000-square-foot parking facility 11 days ahead of schedule.
DBIA 2014 Excellence in Process – Agua Nueva Water Reclamation Facility
The Pima County Regional Wastewater Reclamation Department embarked on the largest capital program in its history, which includes the $172 million Agua Nueva Water Reclamation Facility in Tucson, Ariz. The 32-million-gallon-per-day facility produces A+ quality effluent and features state-of-the-art odor control technology. Key challenges were meeting stringent contractual/permit effluent requirements and compliance schedules, coordinating shutdown of the old facility with Agua Nueva startup, maintaining strong coordination with other projects and optimizing capital and life-cycle costs.
DBIA 2014 Excellence in Teaming – Henry M. Jackson Federal Building Modernization
The Henry M. Jackson Federal Building modernization in Seattle, Wash., served to reduce the building's energy consumption by 30 percent, increase the Energy Star score to 97 and achieve a LEED-EB Silver certification from the USGBC through multiple energy-related scopes. After shortlisting to three firms, cost and schedule were fixed to enable the teams to focus on innovative solutions to energy savings. To ensure accountability, the GSA used a performance guarantee that included one year of monitoring the Energy Use Intensity against goals established by the design-build teams, for which $1.8 million was held as retention.
DBIA 2014 National Award of Excellence by Category winners are:
• Aviation – The San Diego International Airport Terminal 2 and Airside Expansion, San Diego, Calif.
• Civic – FY11 228 PN UEPH Schofield Barracks, Fort Shafter, Oahu, Hawaii
• Commercial/Office – Wendell August, Grove City, Pa.
• Education – Golisano Institute for Sustainability Research Building, Rochester, N.Y.
• Healthcare – California Health Care Facility Stockton, Stockton, Calif.
• Industrial/Process/Research – Rolls-Royce Advanced Aerofoil Machining Facility, Prince George County, Va.
• Rehabilitation/Renovation/Restoration – Henry M. Jackson Federal Building Modernization, Seattle, Wash.
• Transportation – Denver Union Station Transit Improvements, Denver, Colo.
• Water/Wastewater - Agua Nueva Water Reclamation Facility, Tucson, Ariz.
Related Stories
| Aug 11, 2010
Colonnade fixes setback problem in Brooklyn condo project
The New York firm Scarano Architects was brought in by the developers of Olive Park condominiums in the Williamsburg section of Brooklyn to bring the facility up to code after frame out was completed. The architects designed colonnades along the building's perimeter to create the 15-foot setback required by the New York City Planning Commission.
| Aug 11, 2010
Wisconsin becomes the first state to require BIM on public projects
As of July 1, the Wisconsin Division of State Facilities will require all state projects with a total budget of $5 million or more and all new construction with a budget of $2.5 million or more to have their designs begin with a Building Information Model. The new guidelines and standards require A/E services in a design-bid-build project delivery format to use BIM and 3D software from initial ...
| Aug 11, 2010
Opening night close for Kent State performing arts center
The curtain opens on the Tuscarawas Performing Arts Center at Kent State University in early 2010, giving the New Philadelphia, Ohio, school a 1,100-seat multipurpose theater. The team of Legat & Kingscott of Columbus, Ohio, and Schorr Architects of Dublin, Ohio, designed the 50,000-sf facility with a curving metal and glass façade to create a sense of movement and activity.
| Aug 11, 2010
Residence hall designed specifically for freshman
Hardin Construction Company's Austin, Texas, office is serving as GC for the $50 million freshman housing complex at the University of Houston. Designed by HADP Architecture, Austin, the seven-story, 300,000-sf facility will be located on the university's central campus and have 1,172 beds, residential advisor offices, a social lounge, a computer lab, multipurpose rooms, a fitness center, and a...
| Aug 11, 2010
News Briefs: GBCI begins testing for new LEED professional credentials... Architects rank durability over 'green' in product attributes... ABI falls slightly in April, but shows market improvement
News Briefs: GBCI begins testing for new LEED professional credentials... Architects rank durability over 'green' in product attributes... ABI falls slightly in April, but shows market improvement
| Aug 11, 2010
Luxury Hotel required faceted design
Goettsch Partners, Chicago, designed a new five-star, 214-room hotel for the King Abdullah Financial District (KAFD) in Riyadh, Saudi Arabia. The design-build project, with Saudi Oger Ltd. as contractor and Rayadah Investment Co. as developer, has a three-story podium supporting a 17-story glass tower with a nine-story opening that allows light to penetrate the mass of the building.
| Aug 11, 2010
Three Schools checking into L.A.'s Ambassador Hotel site
Pasadena-based Gonzalez Goodale Architects is designing three new schools for Los Angeles Unified School District's Central Wilshire District. The $400 million campus, located on the site of the former Ambassador Hotel, will house a K-5 elementary school, a middle school, a high school, a shared recreation facility (including soccer field, 25-meter swimming pool, two gymnasiums), and a new publ...
| Aug 11, 2010
New Jersey's high-tech landscaping facility
Designed to enhance the use of science and technology in Bergen County Special Services' landscaping programs, the new single-story facility at the technical school's Paramus campus will have 7,950 sf of classroom space, a 1,000-sf greenhouse (able to replicate different environments, such as rainforest, desert, forest, and tundra), and 5,000 sf of outside landscaping and gardening space.











