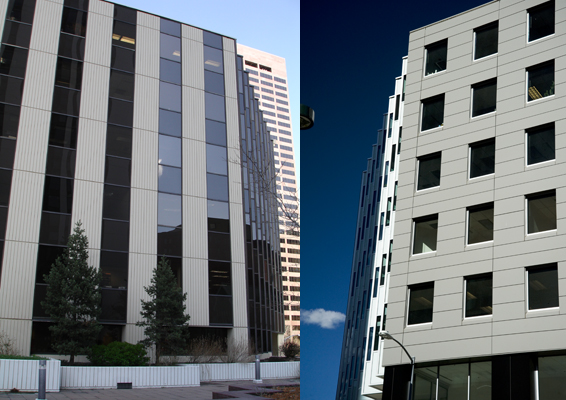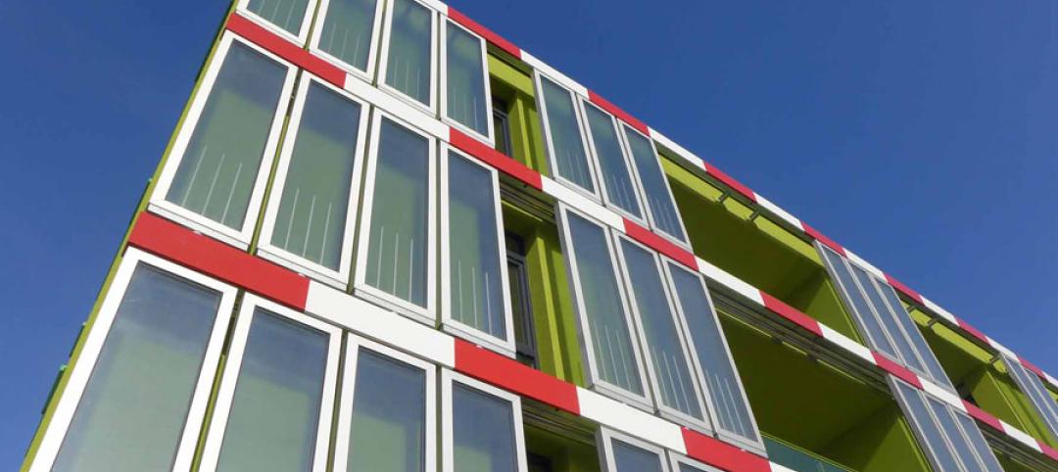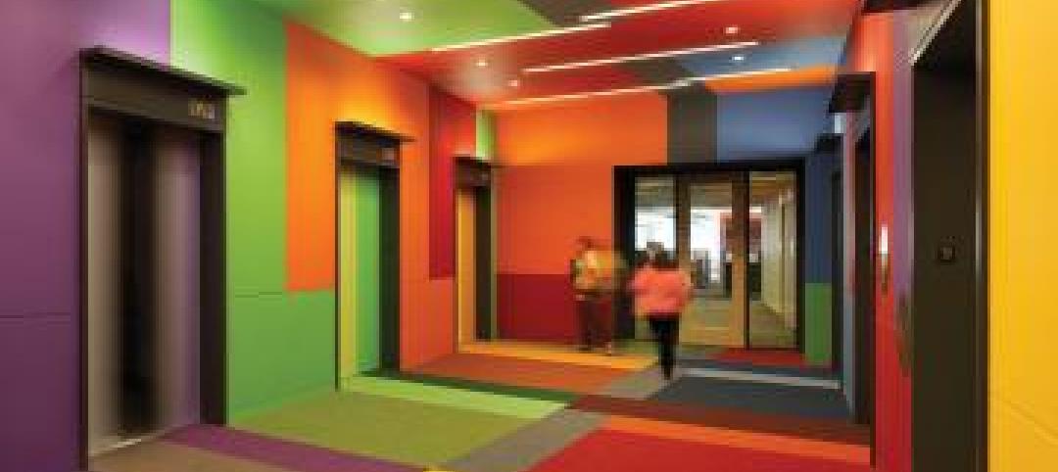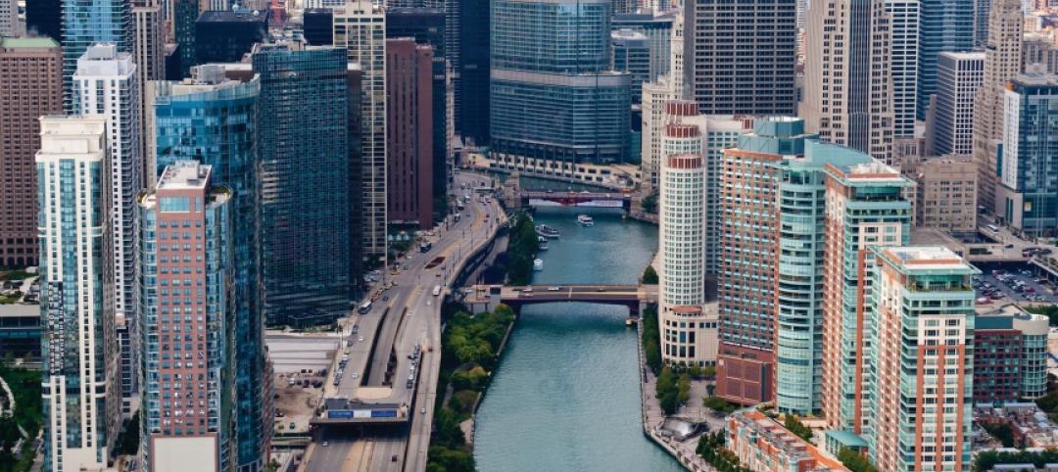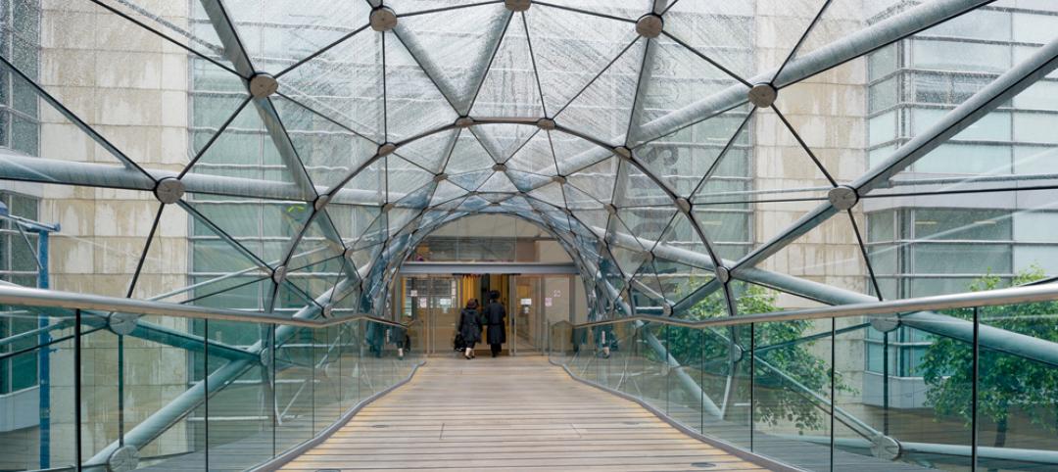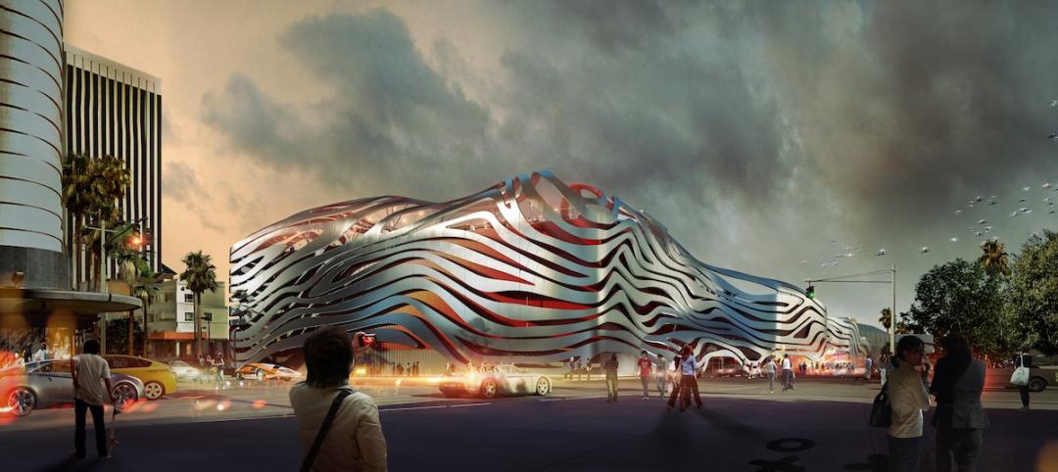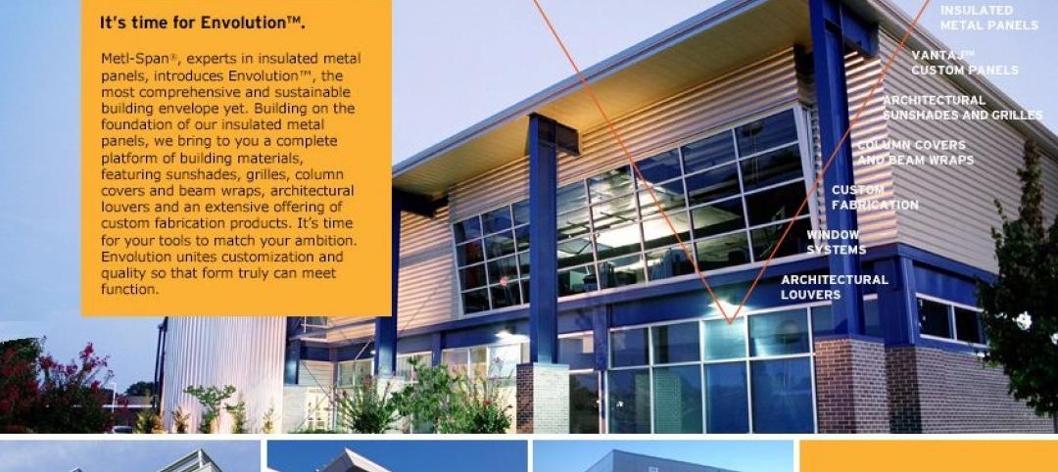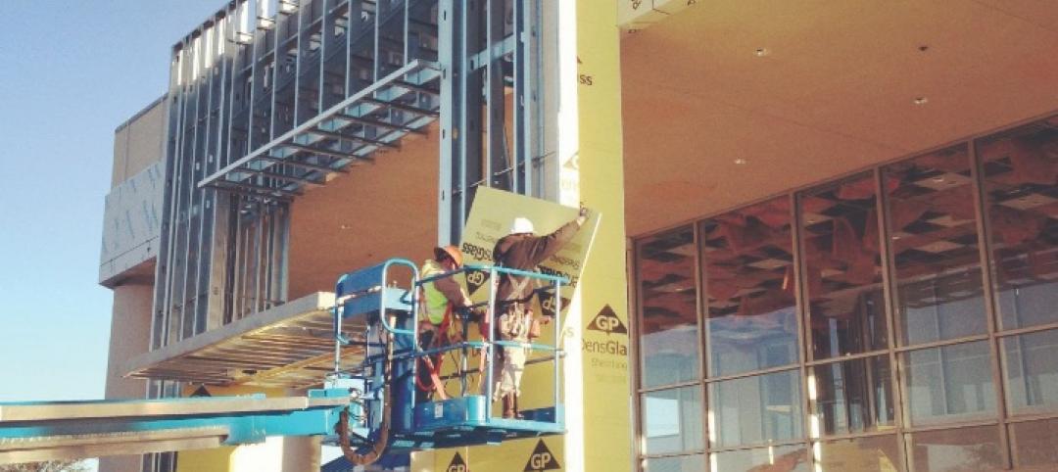An emerging trend in Denver, and across the country, involves retrofitting older office buildings to make them more marketable to tenants, as well as more energy efficient and sustainable. One example transformed the Larimer Corporate Plaza, a 205,000-sf office building located in downtown Denver’s financial district. The project involved redesigning and reconstructing the eight-story building’s façade and remodeling all the common areas, along with making extensive upgrades to the building’s mechanical systems.
The Building Team of 17th & Larimer LLC (owner), Klipp Architects, and J.E. Dunn Construction (general contractor) selected Centria's Formawall Dimension Series to help achieve the retrofit project's goals of improved aesthetics, sustainability, and energy efficiency. “The goal was to give a facelift to a 1970s-style building,” said David Villella, Metal Walls Manager at A-1 Glass Inc., a Centria dealer/installer. “The addition of the Centria panels, along with new color and how these both complemented the glass on the structure, brought this building into the 21st century.”
The Building Team used 12,850 sf of the Formawall system on the facade, resulting in a fresh, welcoming, and modern aesthetic. Formawall is the only wall system that provides Centria's patented advanced thermal and moisture protection (ATMP) in a single panelized component. Compared to traditional multi-component wall construction, the Formawall Dimension Series is manufactured as one component.
“The existing precast façade was to remain, so the design team needed a new façade that was lightweight, so as not to exceed the capacity of the existing structure,” added Villella. “Metal was the perfect choice because of its design flexibility and light weight.” +
Related Stories
| Sep 13, 2013
Video: Arup offers tour of world's first algae-powered building
Dubbed BIQ house, the building features a bright green façade consisting of hollow glass panels filled with algae and water.
| Sep 9, 2013
Top 25 continuing education courses on BDCuniversity
An overview of the 25 most popular continuing education courses on BDCuniversity.com.
| Aug 26, 2013
13 must-attend continuing education sessions at BUILDINGChicago
Building Design+Construction's new conference and expo, BUILDINGChicago, kicks off in two weeks. The three-day event will feature more than 65 AIA CES and GBCI accredited sessions, on everything from building information modeling and post-occupancy evaluations to net-zero projects and LEED training. Here are 13 sessions I'm planning to attend.
| Aug 22, 2013
Energy-efficient glazing technology [AIA Course]
This course discuses the latest technological advances in glazing, which make possible ever more efficient enclosures with ever greater glazed area.
| Aug 21, 2013
First look: Petersen Automotive Museum's dramatic facelift
One of the world's largest automotive museums unveils plans for a stunning, sculptured metal exterior and cutting-edge interior upgrades.
| Aug 6, 2013
Australia’s first net zero office building features distinctive pixelated façade
Australia's first carbon neutral office building, featuring a distinctive pixelated façade, recently opened in Melbourne.
| Jul 30, 2013
Metl-Span launches Envolution website
Metl-Span® has launched a new website for its recently-announced Envolution™ Architectural Products, the company’s branded line of architectural panels, trim items and accessories.
| Jul 23, 2013
Paul Bertram to speak at ACEEE Summer Study on Energy Efficiency
Paul Bertram, FCSI, CDT, LEED AP and director of environment and sustainability for Kingspan Insulated Panels N.A., will present a white paper during the American Council for an Energy Efficient Economy (ACEEE) 2013 Summer Study on Energy Efficiency in Industry.
High-rise Construction | Jul 9, 2013
5 innovations in high-rise building design
KONE's carbon-fiber hoisting technology and the Broad Group's prefab construction process are among the breakthroughs named 2013 Innovation Award winners by the Council on Tall Buildings and Urban Habitat.
| Jun 28, 2013
Calculating the ROI of building enclosure commissioning
A researcher at Lawrence Berkeley National Laboratory calls building enclosure commissioning “the single-most cost-effective strategy for reducing energy, costs, and greenhouse gas emissions in buildings today.”


