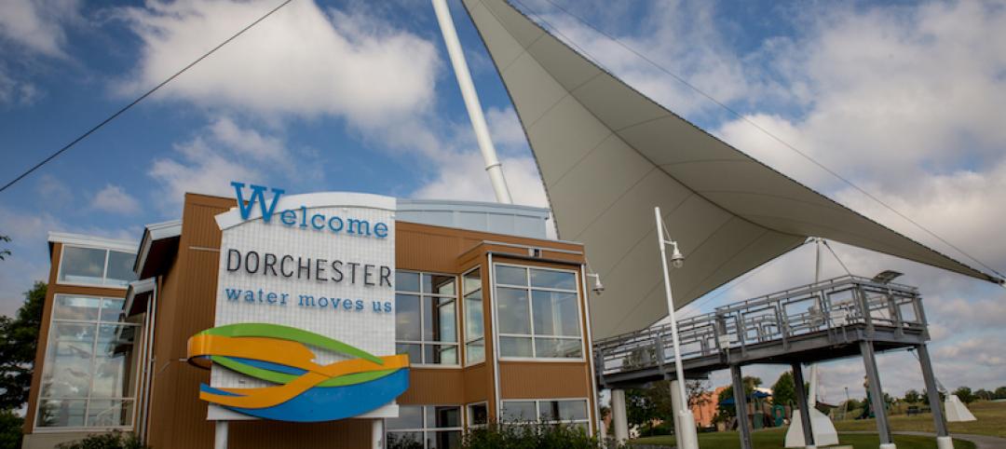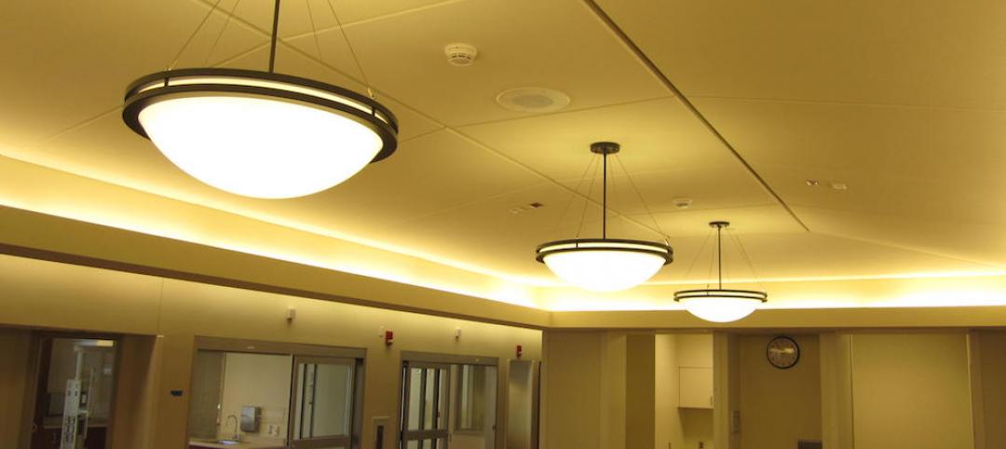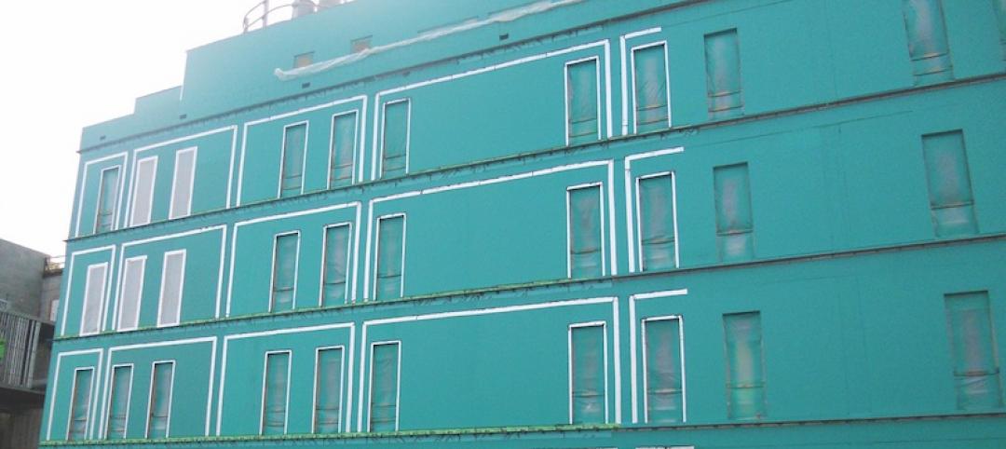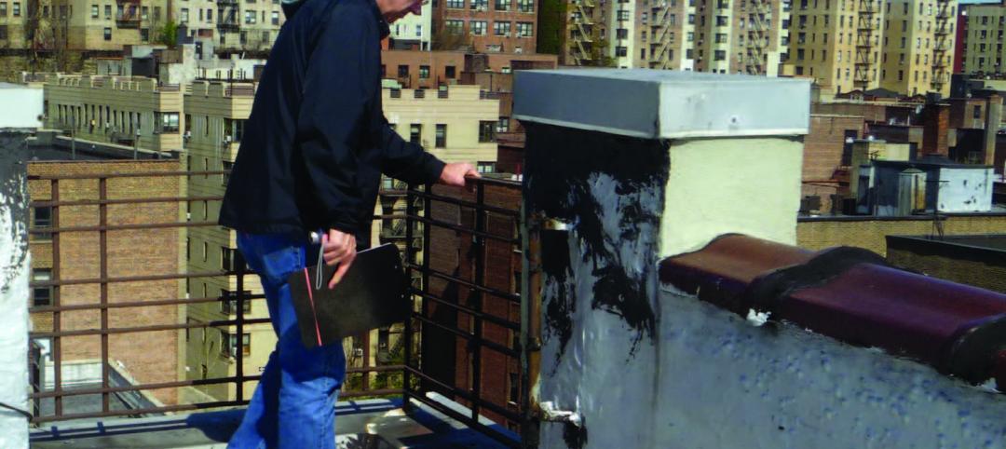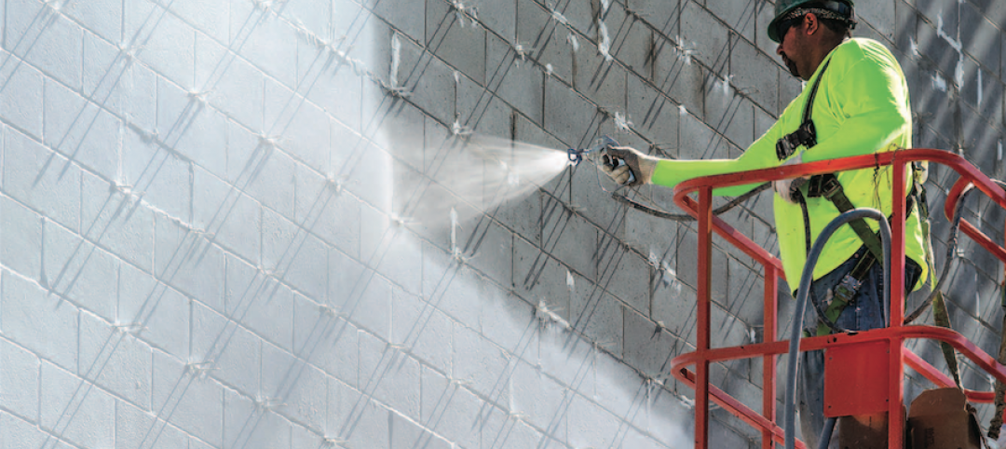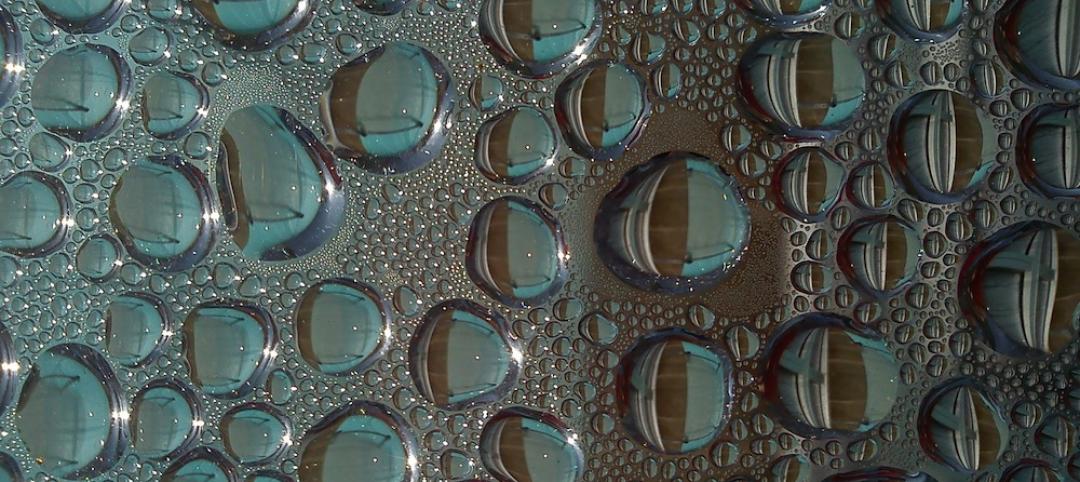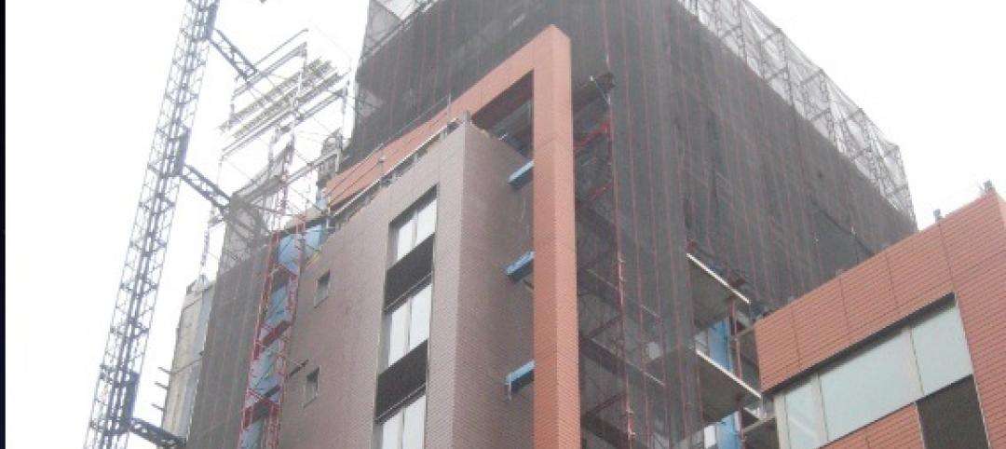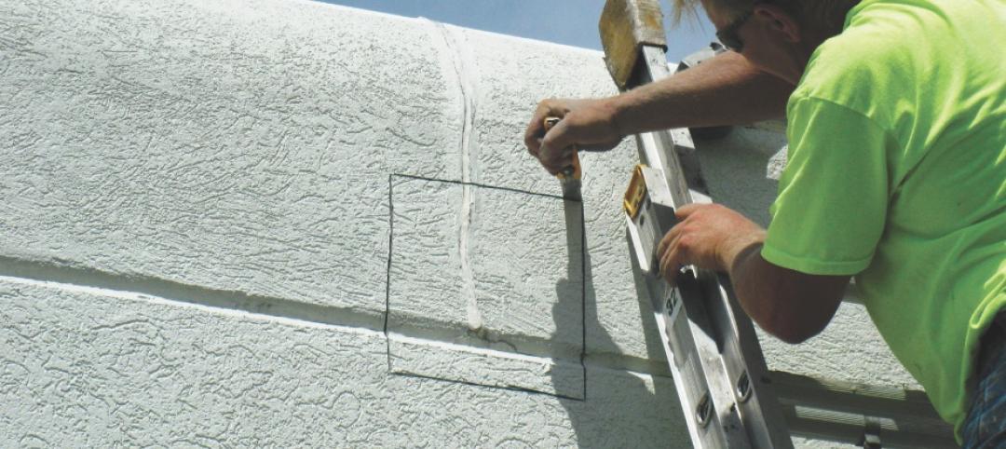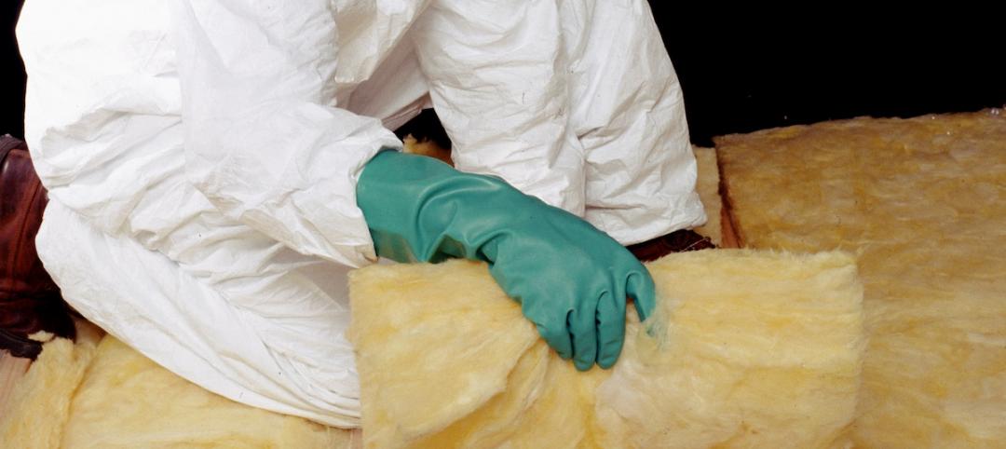An emerging trend in Denver, and across the country, involves retrofitting older office buildings to make them more marketable to tenants, as well as more energy efficient and sustainable. One example transformed the Larimer Corporate Plaza, a 205,000-sf office building located in downtown Denver’s financial district. The project involved redesigning and reconstructing the eight-story building’s façade and remodeling all the common areas, along with making extensive upgrades to the building’s mechanical systems.
The Building Team of 17th & Larimer LLC (owner), Klipp Architects, and J.E. Dunn Construction (general contractor) selected Centria's Formawall Dimension Series to help achieve the retrofit project's goals of improved aesthetics, sustainability, and energy efficiency. “The goal was to give a facelift to a 1970s-style building,” said David Villella, Metal Walls Manager at A-1 Glass Inc., a Centria dealer/installer. “The addition of the Centria panels, along with new color and how these both complemented the glass on the structure, brought this building into the 21st century.”
The Building Team used 12,850 sf of the Formawall system on the facade, resulting in a fresh, welcoming, and modern aesthetic. Formawall is the only wall system that provides Centria's patented advanced thermal and moisture protection (ATMP) in a single panelized component. Compared to traditional multi-component wall construction, the Formawall Dimension Series is manufactured as one component.
“The existing precast façade was to remain, so the design team needed a new façade that was lightweight, so as not to exceed the capacity of the existing structure,” added Villella. “Metal was the perfect choice because of its design flexibility and light weight.” +
Related Stories
BD+C University Course | Apr 12, 2018
Meeting the demand for high-efficiency façades [AIA course]
On a national scale, the impetus to improve building energy performance is manifest in the latest and most far-reaching model energy code from the International Code Council.
75 Top Building Products | Mar 21, 2018
101 Top Products: Building Envelope 2018
Among the best building envelope products included in BD+C's Top 101 Products report are Eldorado Stone's GenFlex EPDM Adhesive, Henry Company's Henry Restoration System, and Dryvit's NewBrick Brick System.
Sponsored | | Feb 28, 2018
Quality Products Needed To Meet Green Building Standards Today
Sustainable healthcare facilities will need energy-efficient building enclosures from the outset.
Products and Materials | Dec 20, 2017
Liquid air barrier goes on, rain or shine
The silyl-terminated polyether (STPE) liquid-applied air barrier does not wash off when exposed to light rain following application.
Building Enclosure Systems | Jul 26, 2017
Balcony and roof railings and the code: Maintain, repair, or replace? [AIA course]
Lacking familiarity with current requirements, some owners or managers complete a roof or balcony rehabilitation, only to learn after the fact that they need to tear noncompliant railings out of their new roof or terrace and install new ones.
Building Enclosure Systems | Dec 12, 2016
The 100-year enclosure: Strategies for heat-air-moisture control
Should institutional and commercial buildings be built to last 100 years? Why not? There are plenty of examples that have performed well for a century or more.
Building Enclosure Systems | Apr 12, 2016
Water Vapor Migration 101 [AIA course]
This course will describe how to select vapor retarders to control moisture migration and prevent condensation within the building enclosure. To earn 1.0 AIA CES HSW learning units, study the article carefully and take the exam.
| Jan 28, 2016
AIA CES class: The rainscreen approach to a better building envelope
Building envelope expert Bradley Carmichael of Hoffmann Architects explains how rainscreen wall systems work and evaluates the effectiveness of various rain-control methods, including mass walls, perfect barriers, and masonry veneers. This AIA/CES class is worth 1.0 learning unit.
| Jan 14, 2016
How to succeed with EIFS: exterior insulation and finish systems
This AIA CES Discovery course discusses the six elements of an EIFS wall assembly; common EIFS failures and how to prevent them; and EIFS and sustainability.
Insulation | Oct 19, 2015
The expert’s guide to insulation materials
Even the best-designed envelopes can be undermined by thermal bridging in areas where insulation is deficient. Building envelope experts offers advice.


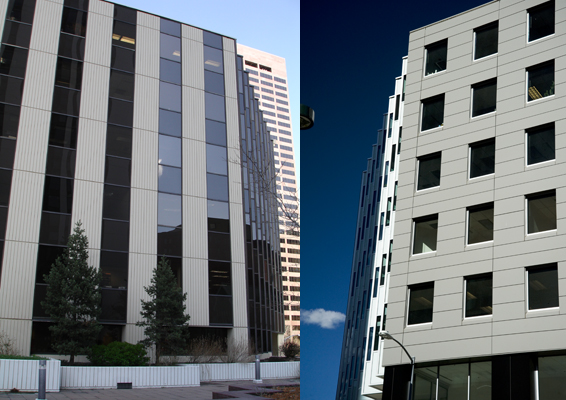
![Meeting the demand for high-efficiency façades [AIA course] Meeting the demand for high-efficiency façades [AIA course]](/sites/default/files/styles/list_big/public/AIA_BDC1217.jpg?itok=SOjPFpxR)
