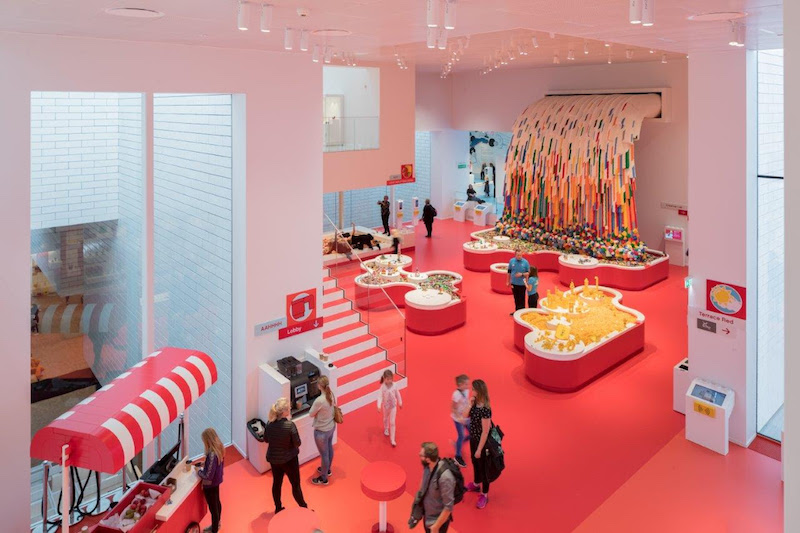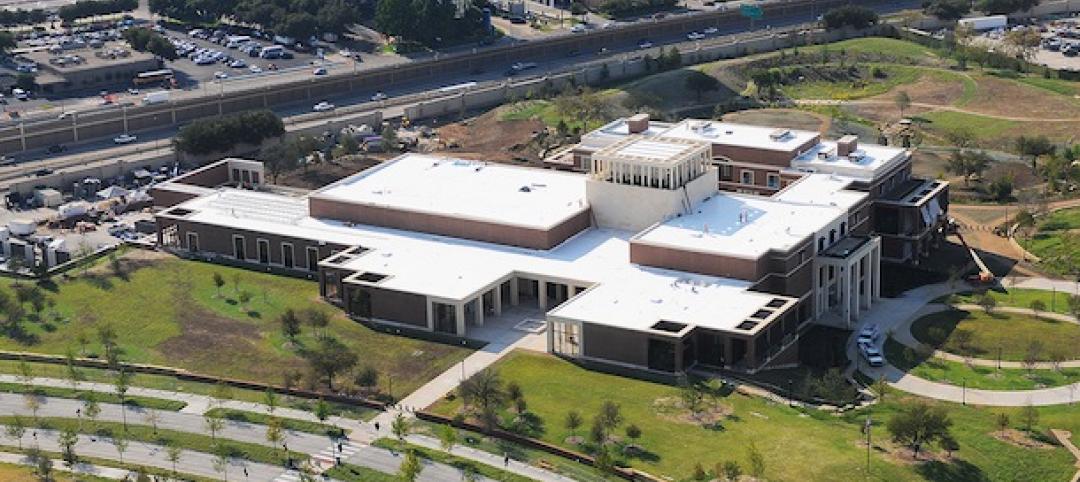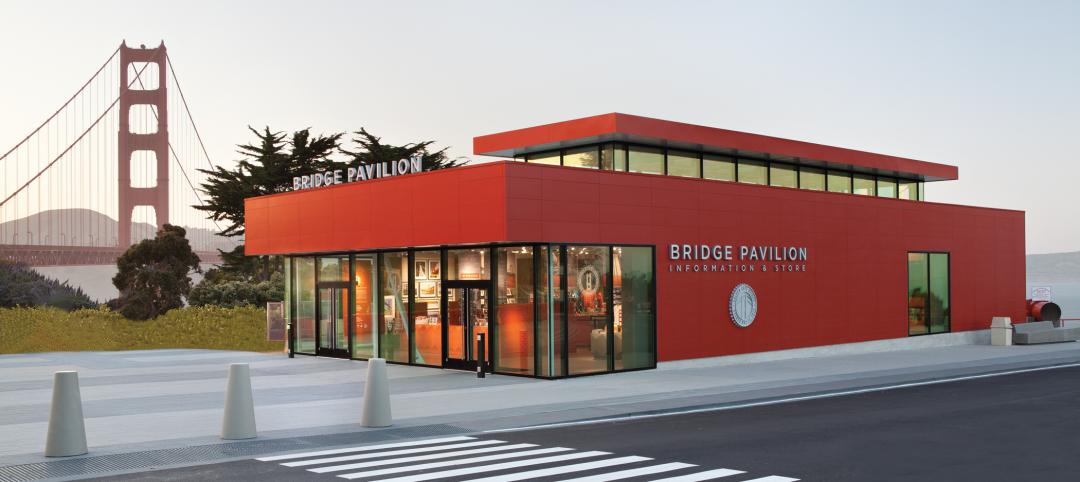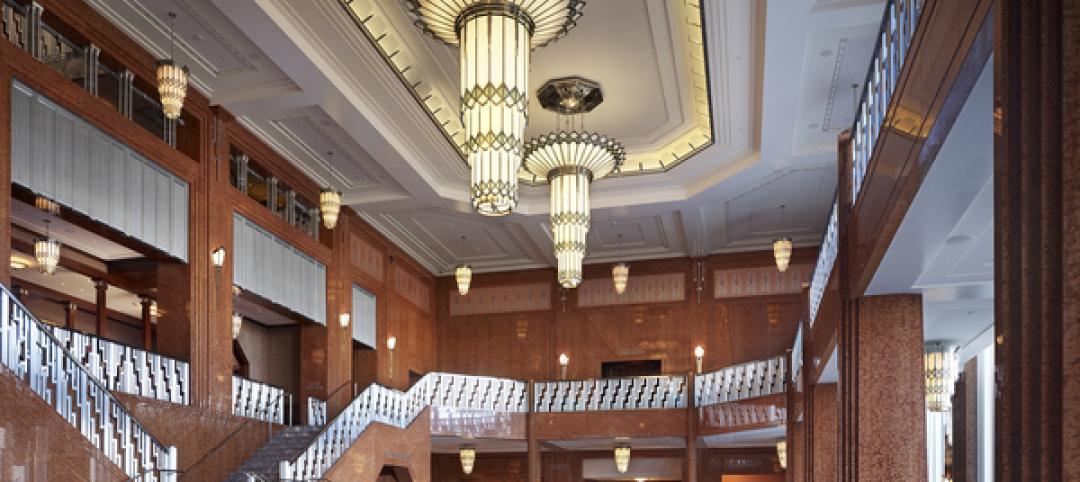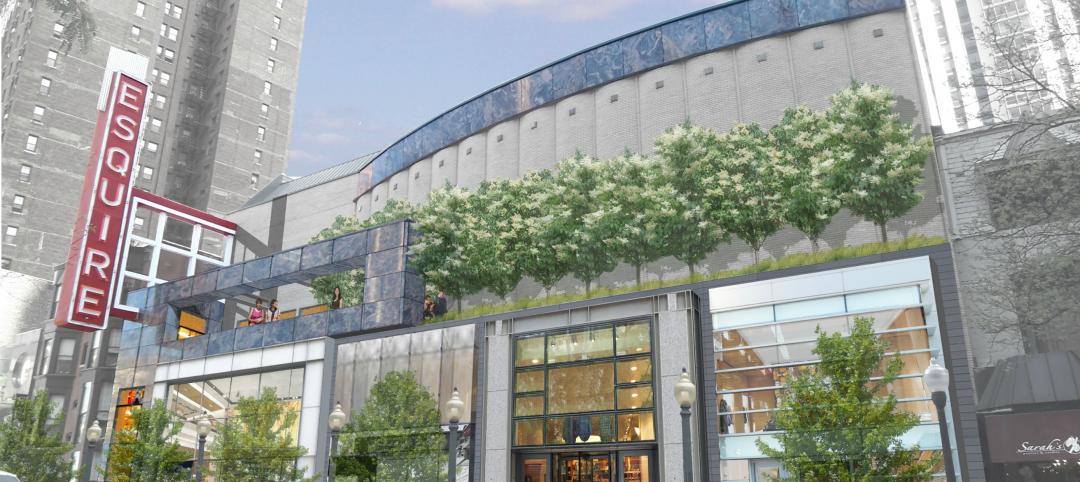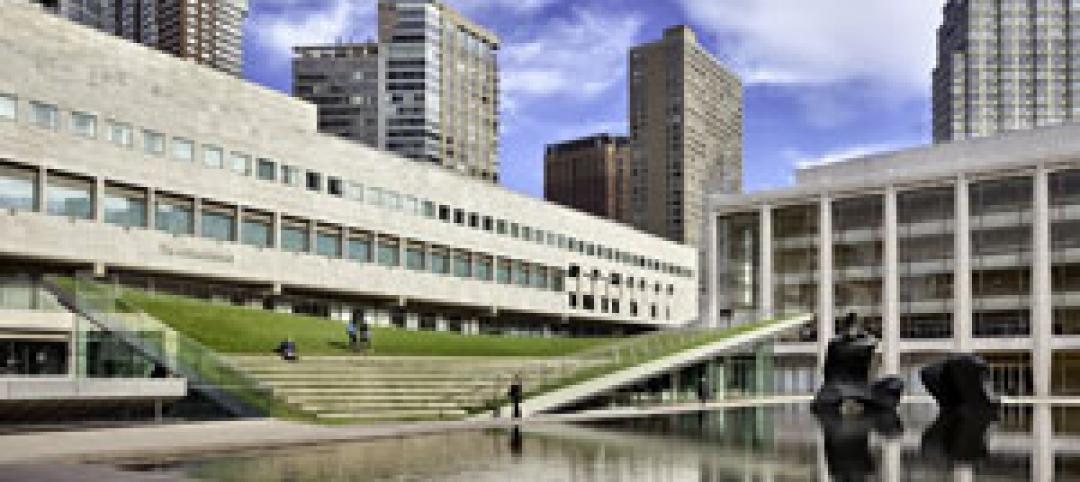Springing from the site of the former City Hall building in Billund, Denmark, a new LEGO experience hub looks like it was built out of giant, colorful LEGO blocks. Bjarke Ingels Group and COWI designed the 12,000-sm LEGO House.
The 23-meter-tall building is conceived as an urban space and as an experience center. Twenty-one overlapping blocks are placed like individual buildings and frame a 2,000-sm “LEGO Square” that is illuminated through the cracks and gaps between the volumes. The plaza has no visible columns and is publicly accessible, allowing visitors and citizens of Billund to take a shortcut through the building.
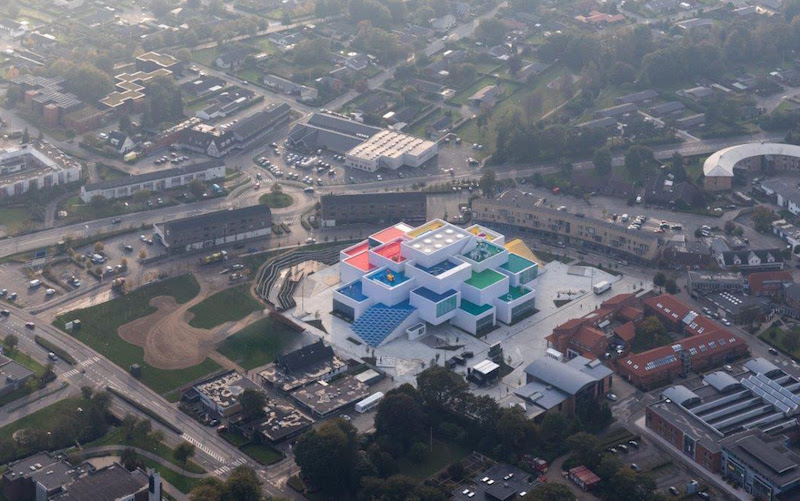 Photo: Iwan Baan
Photo: Iwan Baan
The LEGO Square contains a café, restaurant, LEGO store, and conference facilities. Above the square is a cluster of galleries that overlap to create a continuous sequence of exhibitions. Each gallery is color-coded in LEGO’s primary colors to act as a simple wayfinding strategy.
Colors are also used on the first- and second-floor play zones. The play zones are arranged by color and programmed with activities that represent certain aspects of a child’s learning: red is creative, blue is cognitive, green is social, and yellow is emotional.
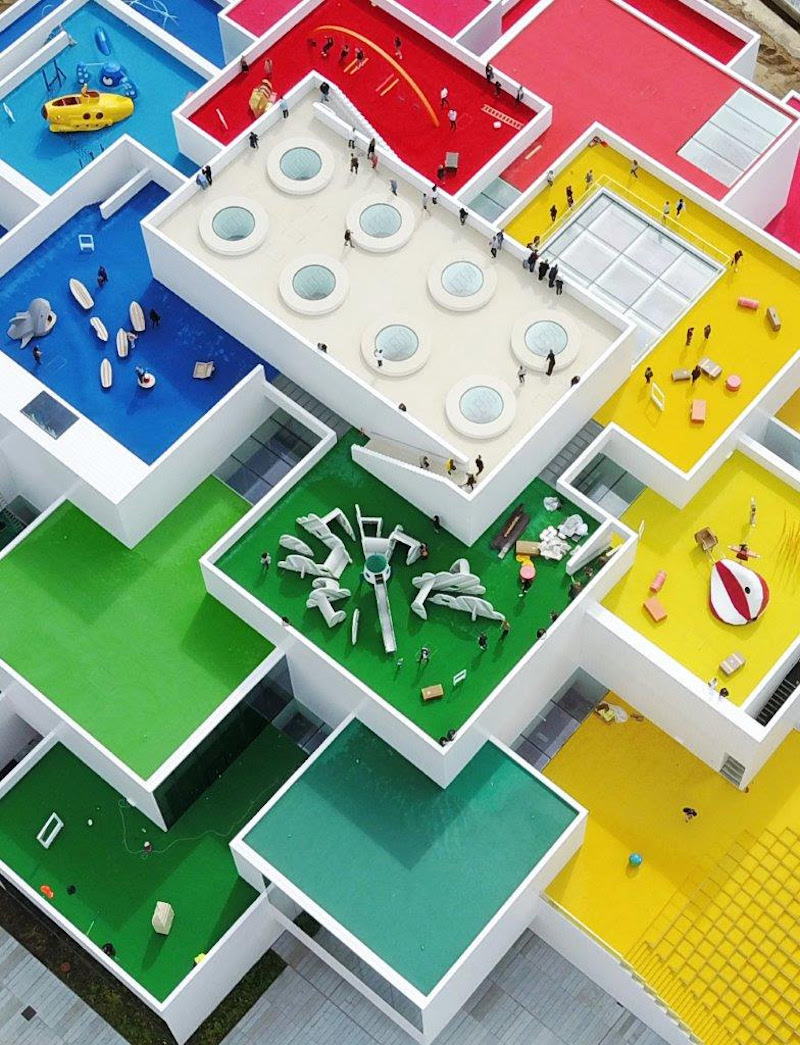 Photo: Iwan Baan
Photo: Iwan Baan
A “Masterpiece Gallery” sits atop the structure and contains a collection of LEGO fans’ creations that pay tribute to the LEGO community. The Masterpiece Gallery is made to resemble the 2X4 LEGO brick and uses eight circular skylights that resemble the brick’s studs. Visitors can venture to the top of the Masterpiece Gallery to get a 360-degree panoramic view of the surrounding city. Some of the rooftops can be accessed via pixilated public staircases that double as informal auditoria for people watching or seating for performances.
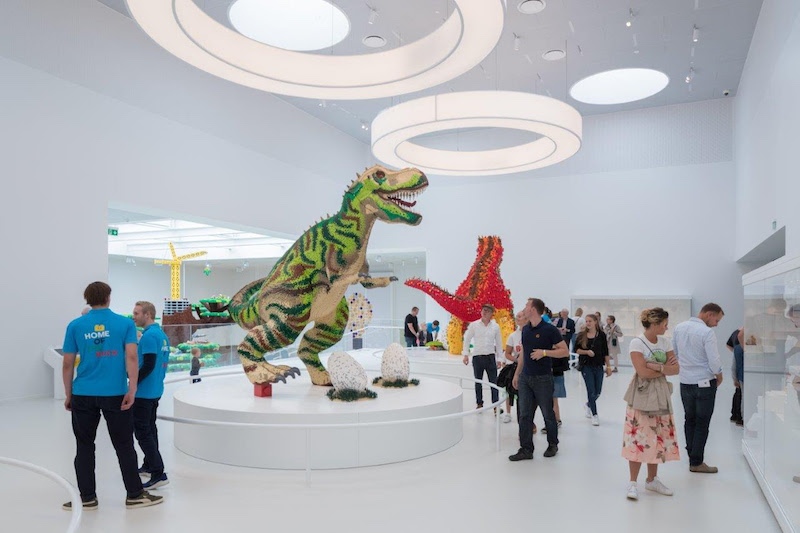 Photo: Iwan Baan
Photo: Iwan Baan
On the lower level is the “History Collection.” Here, visitors can experience an archival immersion into the LEGO company and the brand’s story. The Vault, meanwhile, is located underneath LEGO Square and presents visitors with the first edition of almost every LEGO set ever manufactured.
LEGO House is now open and is expected to attract more than 250,000 visitors annually. To celebrate the opening of LEGO House, LEGO released a 774-piece, 197-step kit that replicates the structure. It is part of the LEGO Architecture line and is sold exclusively at LEGO House.
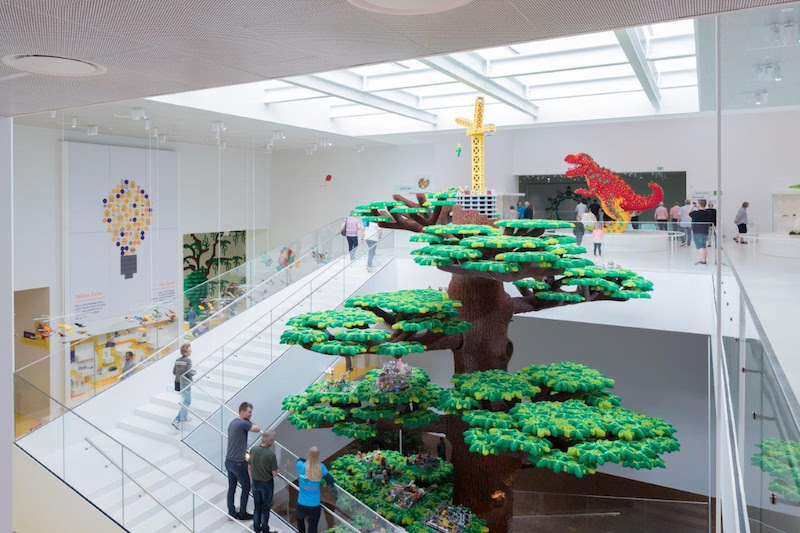 Photo: Iwan Baan
Photo: Iwan Baan
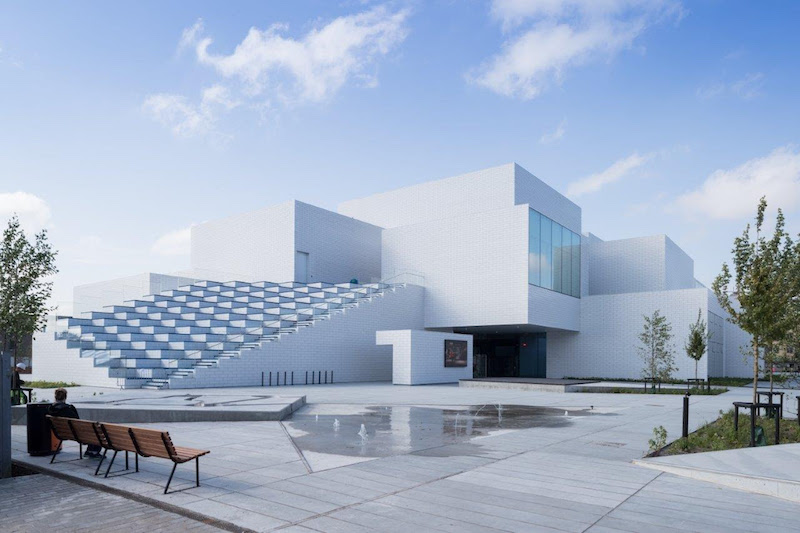 Photo: Iwan Baan
Photo: Iwan Baan
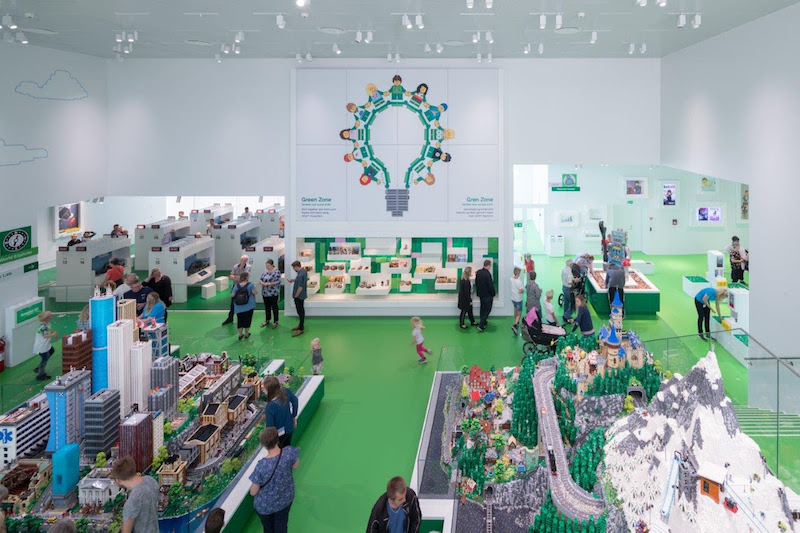 Photo: Iwan Baan
Photo: Iwan Baan
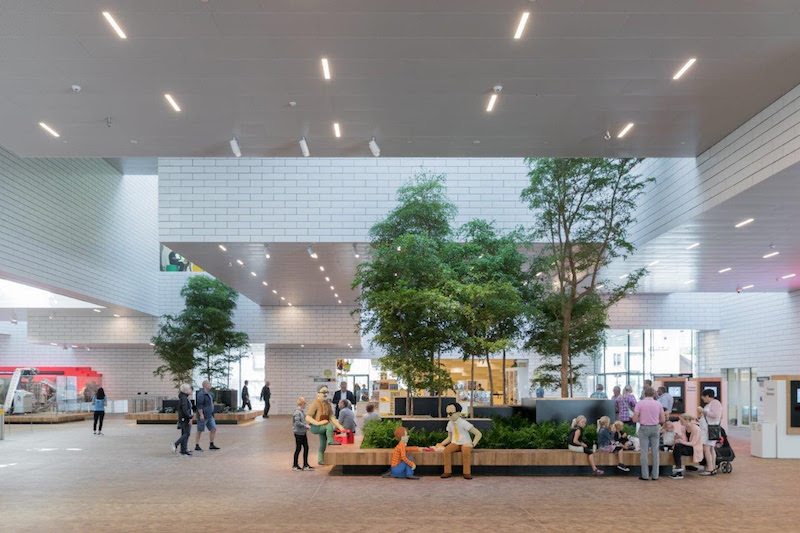 Photo: Iwan Baan
Photo: Iwan Baan
Related Stories
| Feb 6, 2013
George W. Bush Presidential Center among award-winning roofing projects honored by Sika Sarnafil
Winners of the 2012 Contractor Project of the Year Competition were announced this week by Sika Sarnafil. The annual competition highlights excellence in roofing installation. Roofing contractors are judged based on project complexity, design uniqueness, craftsmanship, and creative problem solving.
| Jun 22, 2012
Golden Gate Bridge Celebrates 75 Years With the Opening of New Bridge Pavilion
With features such as Nichiha's Illumination series panels, super-insulating glass units, and LED lighting, the new Golden Gate Bridge Pavilion not only boasts the bridge's famous international orange, but green sustainability as well
| Jun 1, 2012
New BD+C University Course on Insulated Metal Panels available
By completing this course, you earn 1.0 HSW/SD AIA Learning Units.
| May 29, 2012
Reconstruction Awards Entry Information
Download a PDF of the Entry Information at the bottom of this page.
| May 24, 2012
2012 Reconstruction Awards Entry Form
Download a PDF of the Entry Form at the bottom of this page.
| Apr 6, 2012
Batson-Cook breaks ground on hotel adjacent to Infantry Museum & Fort Benning
The four-story, 65,000-ft property will feature 102 hotel rooms, including 14 studio suites.
| Mar 29, 2012
Construction completed on Las Vegas’ newest performing arts center
The Smith Center will be the first major multi-purpose performance center in the U.S. to earn Silver LEED certification.
| Mar 5, 2012
Franklin Institute in Philadelphia selects Skanska to construct new pavilion
The building has been designed by SaylorGregg Architects and will apply for LEED Silver certification.
| Dec 5, 2011
Summit Design+Build begins renovation of Chicago’s Esquire Theatre
The 33,000 square foot building will undergo an extensive structural remodel and core & shell build-out changing the building’s use from a movie theater to a high-end retail center.
| Nov 9, 2011
Lincoln Center Pavilion wins national architecture and engineering award
The project team members include owner Lincoln Center for the Performing Arts, New York; design architect and interior designer of the restaurant, Diller Scofidio + Renfro, New York; executive architect, FXFOWLE, New York; and architect and interior designer of the film center, Rockwell Group, New York; structural engineer Arup (AISC Member), New York; and general contractor Turner Construction Company (AISC Member), New York.


