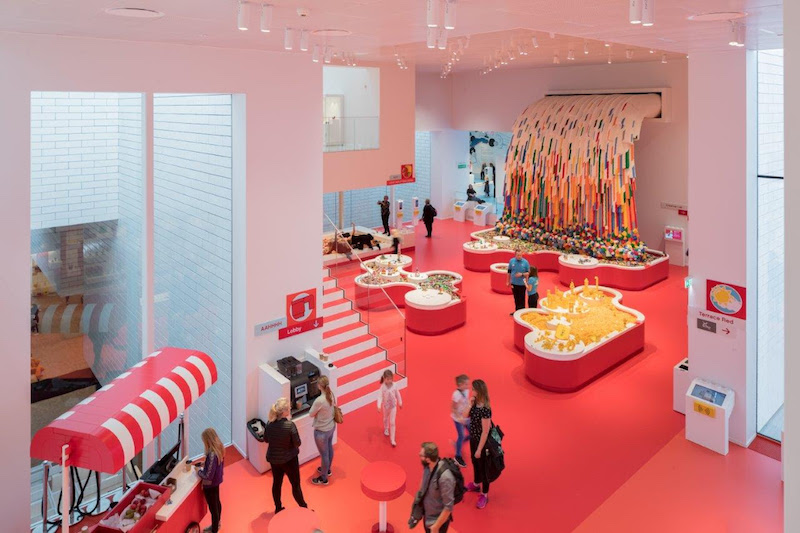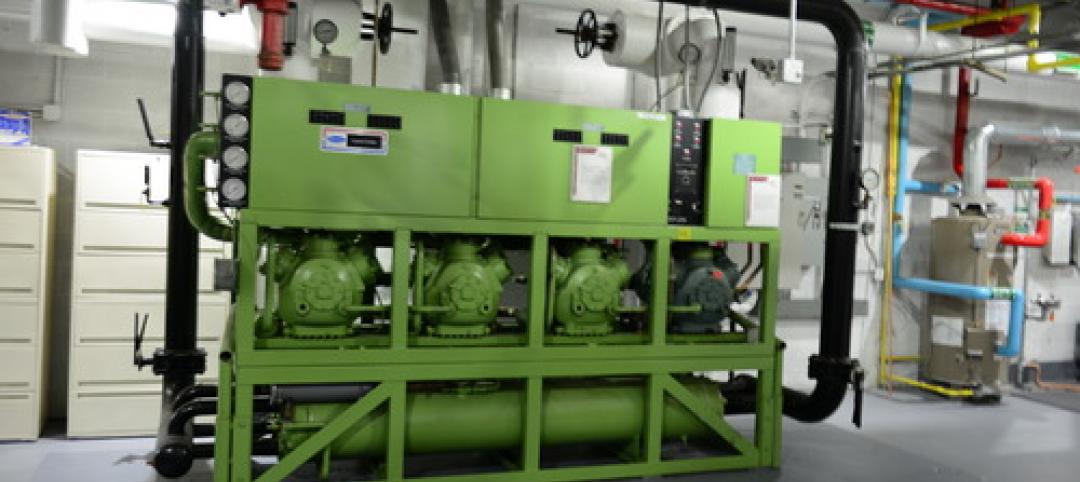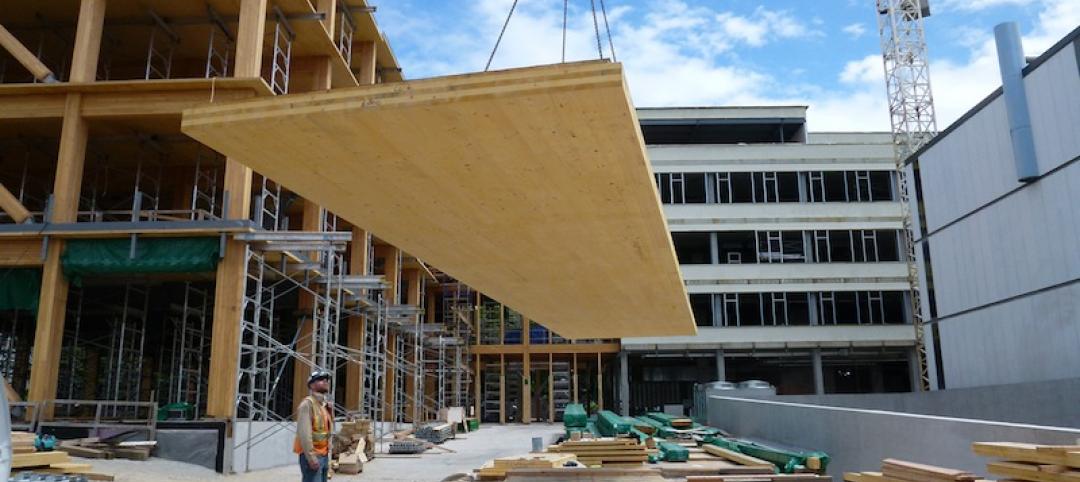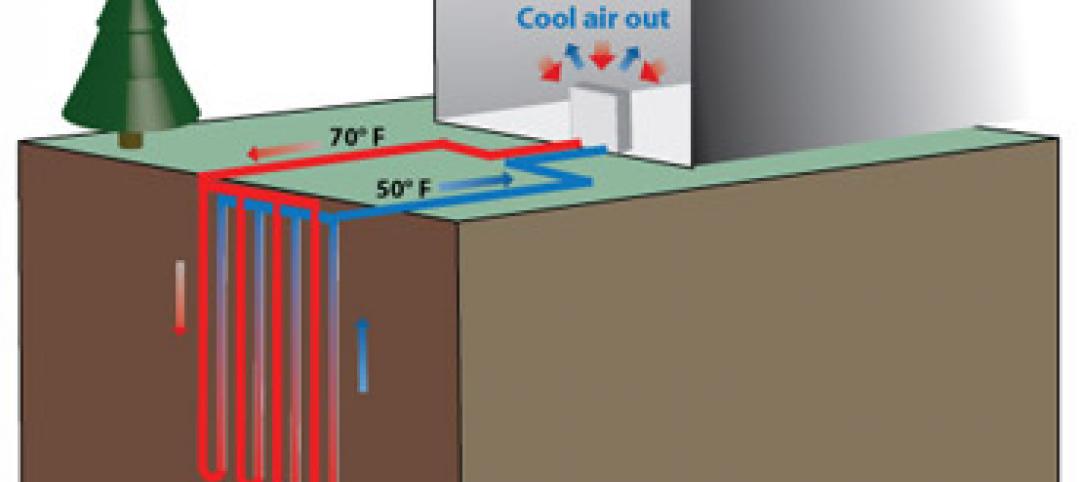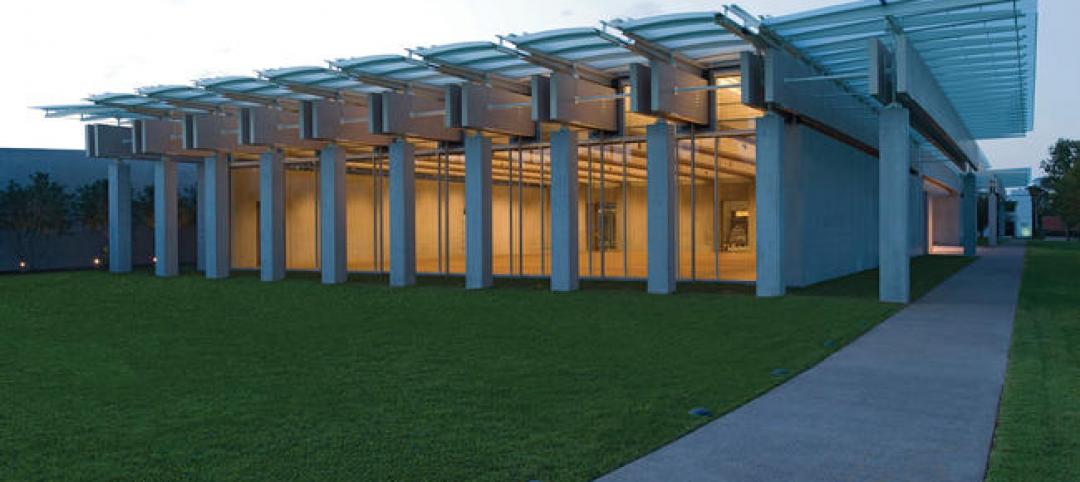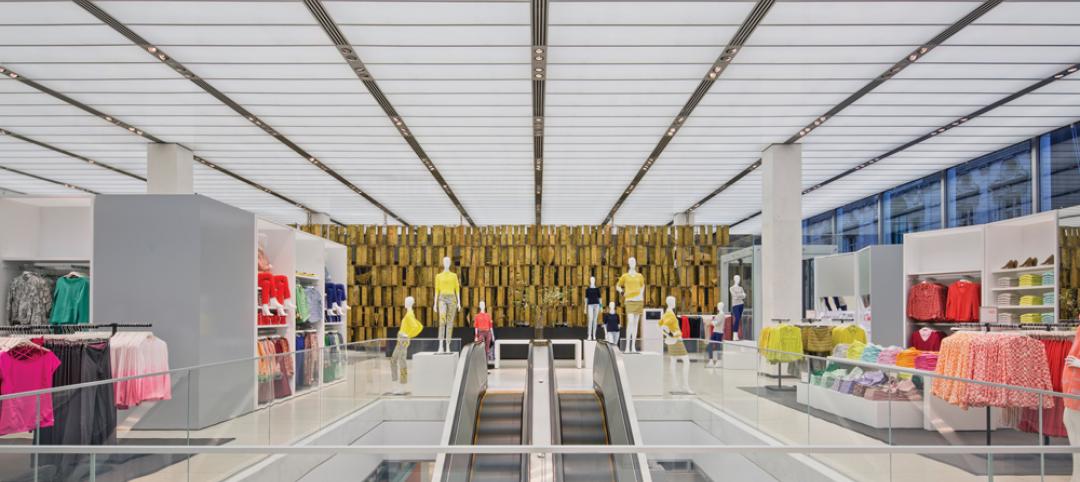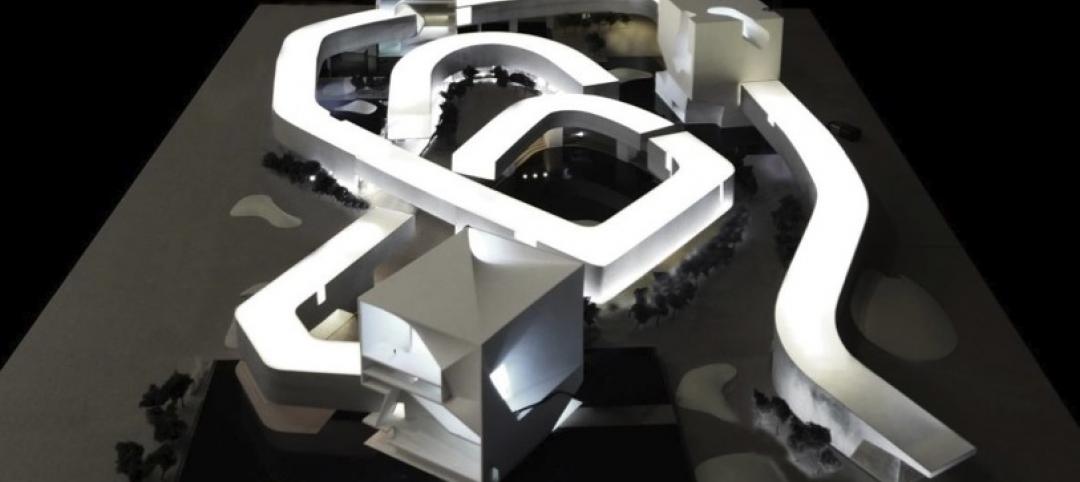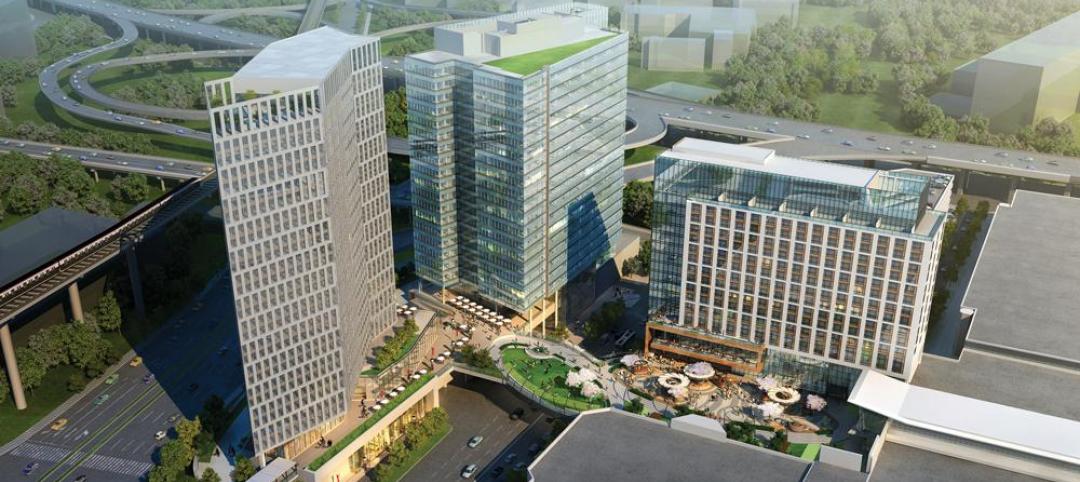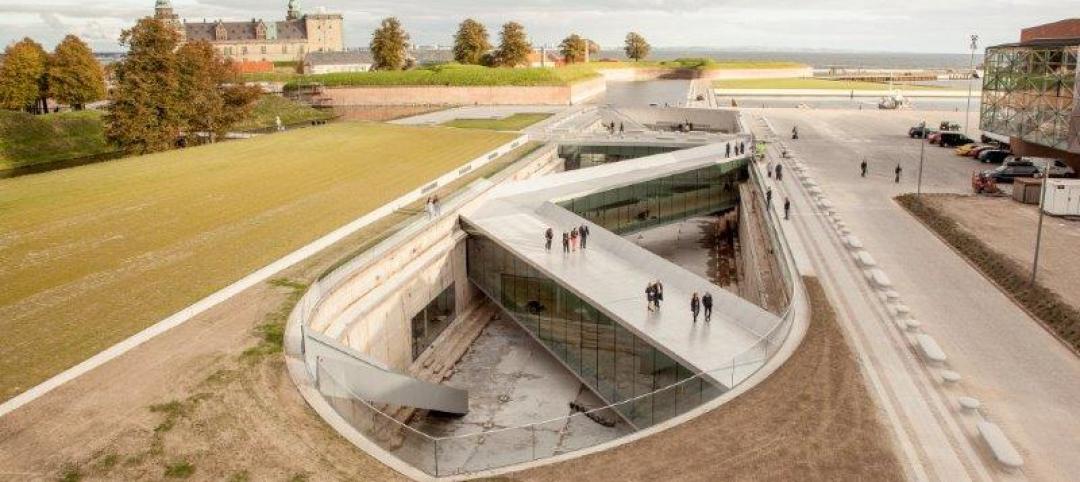Springing from the site of the former City Hall building in Billund, Denmark, a new LEGO experience hub looks like it was built out of giant, colorful LEGO blocks. Bjarke Ingels Group and COWI designed the 12,000-sm LEGO House.
The 23-meter-tall building is conceived as an urban space and as an experience center. Twenty-one overlapping blocks are placed like individual buildings and frame a 2,000-sm “LEGO Square” that is illuminated through the cracks and gaps between the volumes. The plaza has no visible columns and is publicly accessible, allowing visitors and citizens of Billund to take a shortcut through the building.
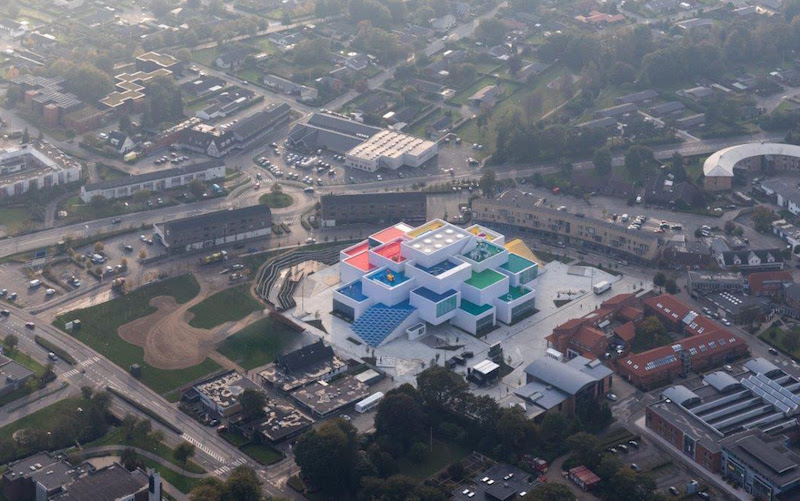 Photo: Iwan Baan
Photo: Iwan Baan
The LEGO Square contains a café, restaurant, LEGO store, and conference facilities. Above the square is a cluster of galleries that overlap to create a continuous sequence of exhibitions. Each gallery is color-coded in LEGO’s primary colors to act as a simple wayfinding strategy.
Colors are also used on the first- and second-floor play zones. The play zones are arranged by color and programmed with activities that represent certain aspects of a child’s learning: red is creative, blue is cognitive, green is social, and yellow is emotional.
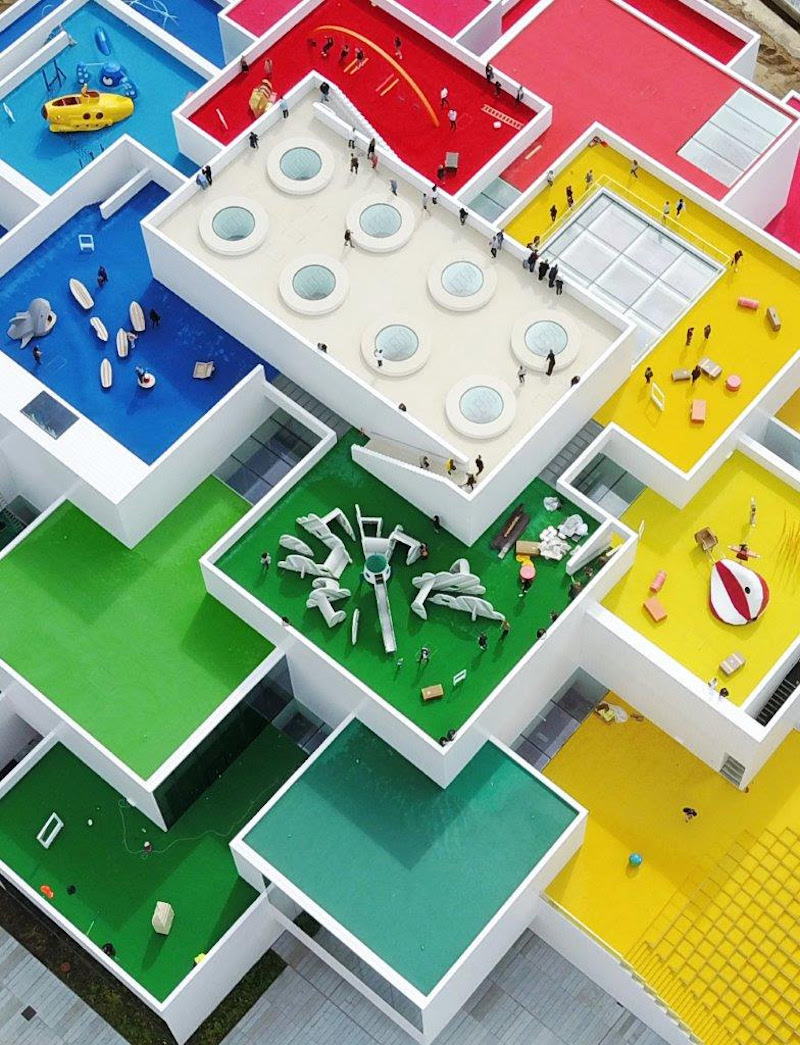 Photo: Iwan Baan
Photo: Iwan Baan
A “Masterpiece Gallery” sits atop the structure and contains a collection of LEGO fans’ creations that pay tribute to the LEGO community. The Masterpiece Gallery is made to resemble the 2X4 LEGO brick and uses eight circular skylights that resemble the brick’s studs. Visitors can venture to the top of the Masterpiece Gallery to get a 360-degree panoramic view of the surrounding city. Some of the rooftops can be accessed via pixilated public staircases that double as informal auditoria for people watching or seating for performances.
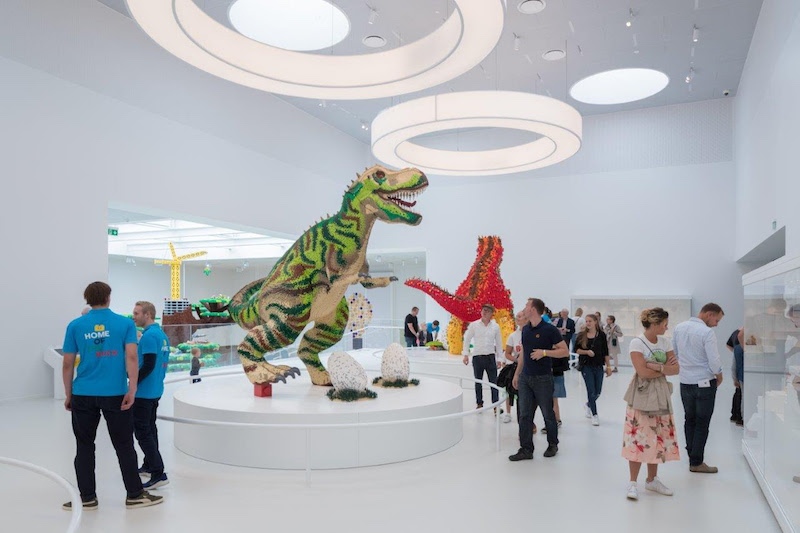 Photo: Iwan Baan
Photo: Iwan Baan
On the lower level is the “History Collection.” Here, visitors can experience an archival immersion into the LEGO company and the brand’s story. The Vault, meanwhile, is located underneath LEGO Square and presents visitors with the first edition of almost every LEGO set ever manufactured.
LEGO House is now open and is expected to attract more than 250,000 visitors annually. To celebrate the opening of LEGO House, LEGO released a 774-piece, 197-step kit that replicates the structure. It is part of the LEGO Architecture line and is sold exclusively at LEGO House.
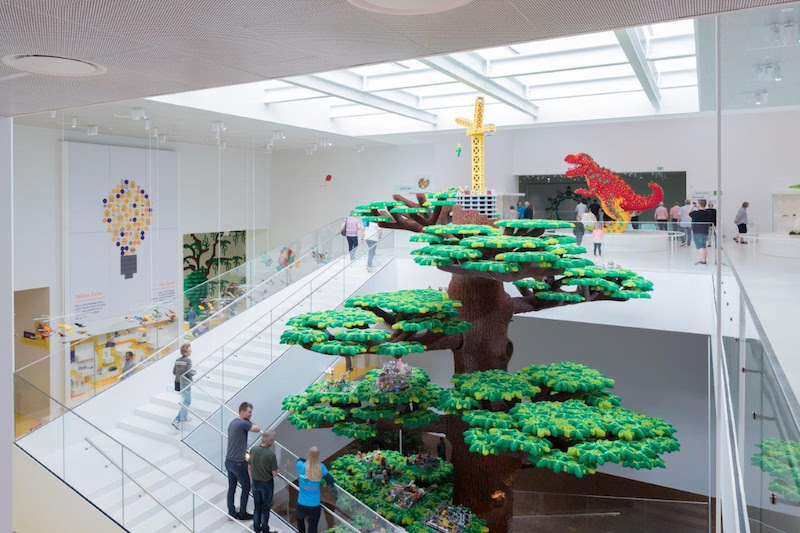 Photo: Iwan Baan
Photo: Iwan Baan
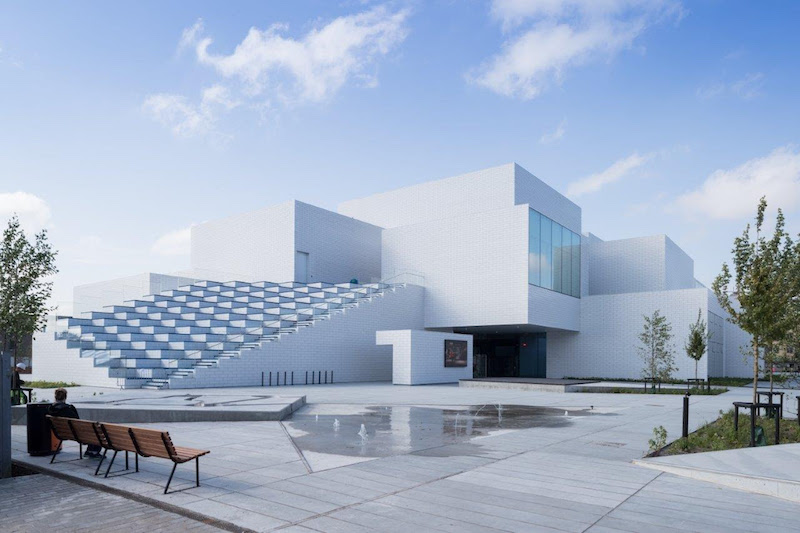 Photo: Iwan Baan
Photo: Iwan Baan
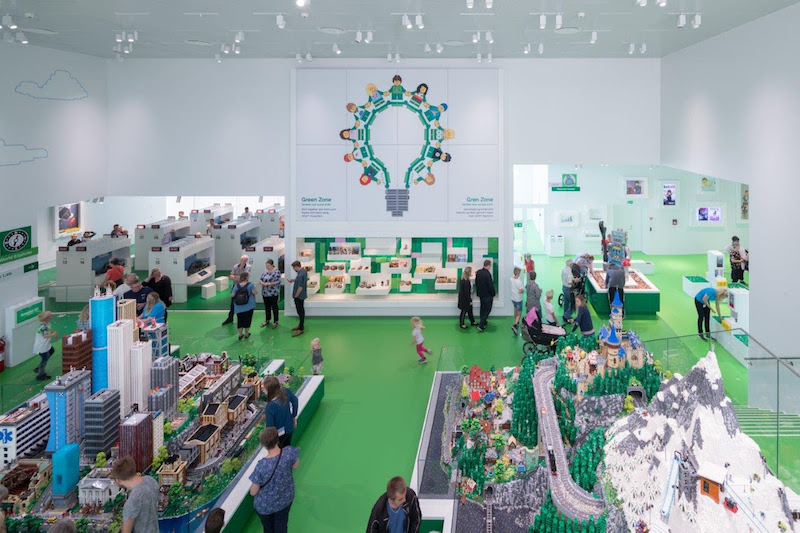 Photo: Iwan Baan
Photo: Iwan Baan
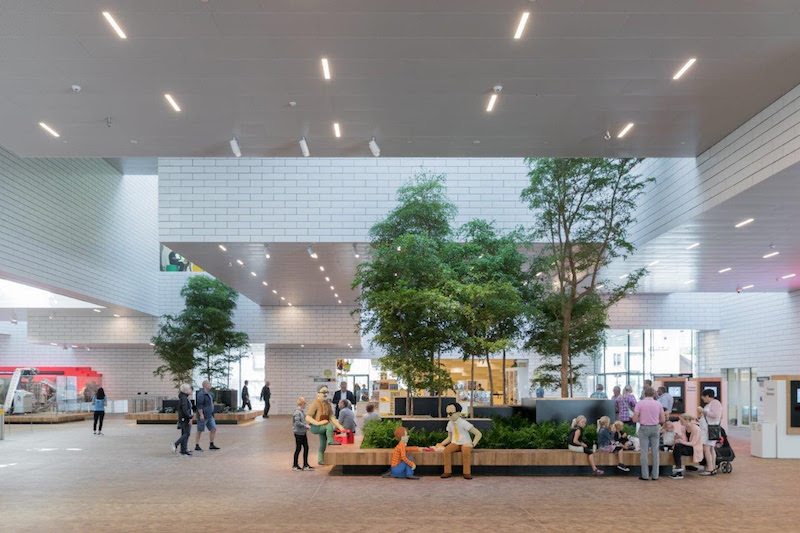 Photo: Iwan Baan
Photo: Iwan Baan
Related Stories
| Nov 27, 2013
Wonder walls: 13 choices for the building envelope
BD+C editors present a roundup of the latest technologies and applications in exterior wall systems, from a tapered metal wall installation in Oklahoma to a textured precast concrete solution in North Carolina.
| Nov 26, 2013
Construction costs rise for 22nd straight month in November
Construction costs in North America rose for the 22nd consecutive month in November as labor costs continued to increase, amid growing industry concern over the tight availability of skilled workers.
| Nov 25, 2013
Building Teams need to help owners avoid 'operational stray'
"Operational stray" occurs when a building’s MEP systems don’t work the way they should. Even the most well-designed and constructed building can stray from perfection—and that can cost the owner a ton in unnecessary utility costs. But help is on the way.
| Nov 19, 2013
Top 10 green building products for 2014
Assa Abloy's power-over-ethernet access-control locks and Schüco's retrofit façade system are among the products to make BuildingGreen Inc.'s annual Top-10 Green Building Products list.
| Nov 13, 2013
Installed capacity of geothermal heat pumps to grow by 150% by 2020, says study
The worldwide installed capacity of GHP systems will reach 127.4 gigawatts-thermal over the next seven years, growth of nearly 150%, according to a recent report from Navigant Research.
| Nov 13, 2013
First look: Renzo Piano's addition to Louis Kahn's Kimbell Art Museum [slideshow]
The $135 million, 101,130-sf colonnaded pavilion by the famed architect opens later this month.
| Oct 30, 2013
15 stellar historic preservation, adaptive reuse, and renovation projects
The winners of the 2013 Reconstruction Awards showcase the best work of distinguished Building Teams, encompassing historic preservation, adaptive reuse, and renovations and additions.
| Oct 30, 2013
Steven Holl selected for Culture and Art Center in Qingdao, besting Zaha Hadid, OMA
Steven Holl Architects has been selected by near unanimous jury decision as the winner of the new Culture and Art Center of Qingdao City competition, besting OMA and Zaha Hadid Architects. The 2 million-sf project for four museums is the heart of the new extension of Qingdao, China, planned for a population of 700,000.
| Oct 30, 2013
11 hot BIM/VDC topics for 2013
If you like to geek out on building information modeling and virtual design and construction, you should enjoy this overview of the top BIM/VDC topics.
| Oct 29, 2013
BIG opens subterranean Danish National Maritime Museum [slideshow]
BIG (Bjarke Ingels Group) has completed the Danish National Maritime Museum in Helsingør. By marrying the crucial historic elements with an innovative concept of galleries and way-finding, BIG’s renovation scheme reflects Denmark's historical and contemporary role as one of the world's leading maritime nations.


