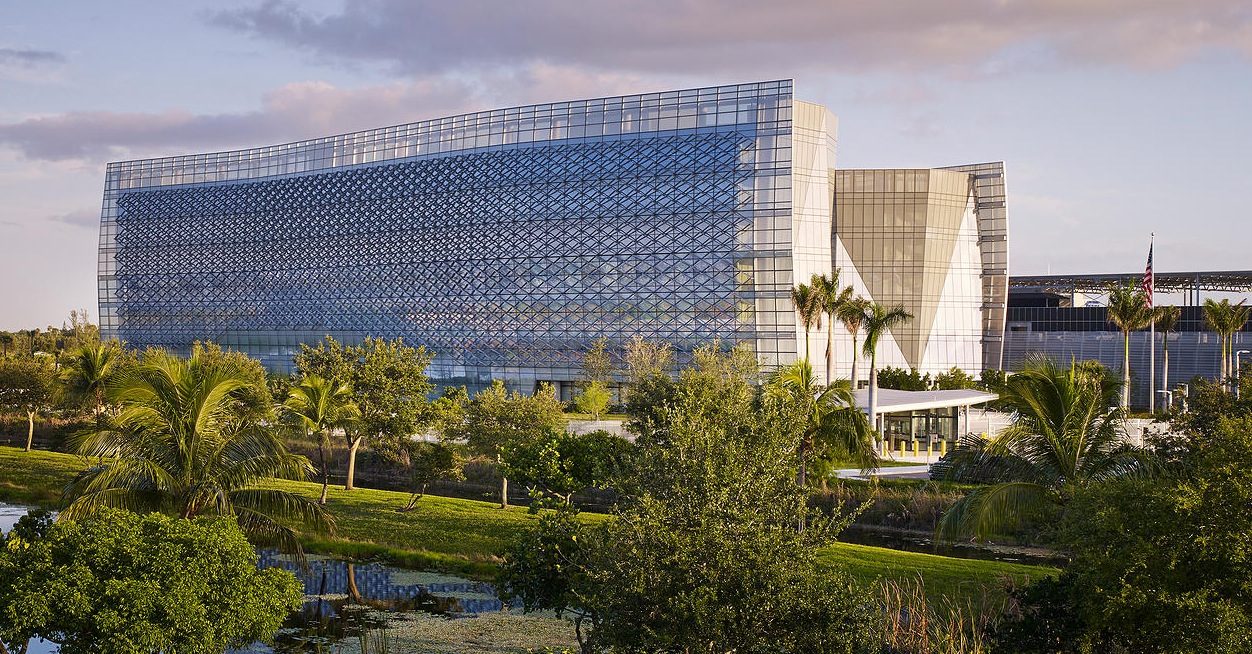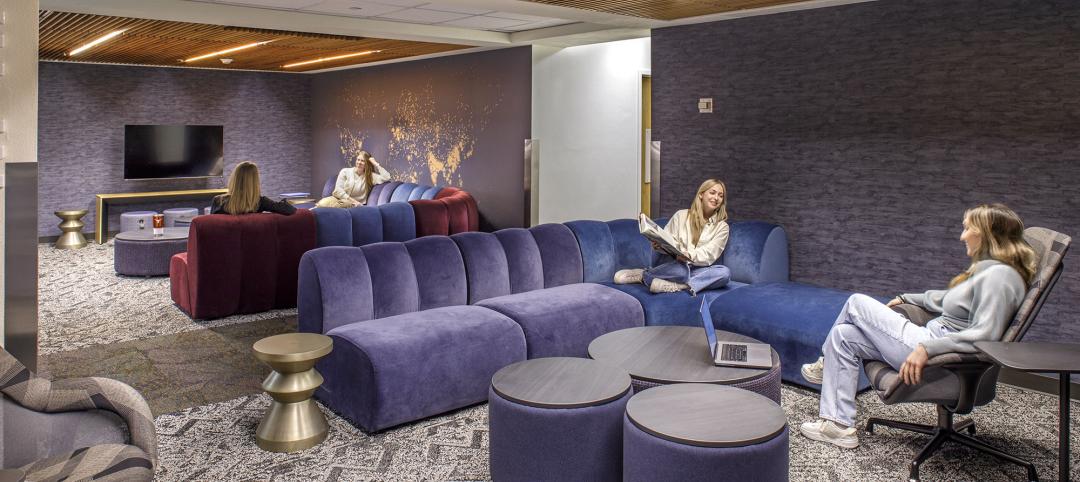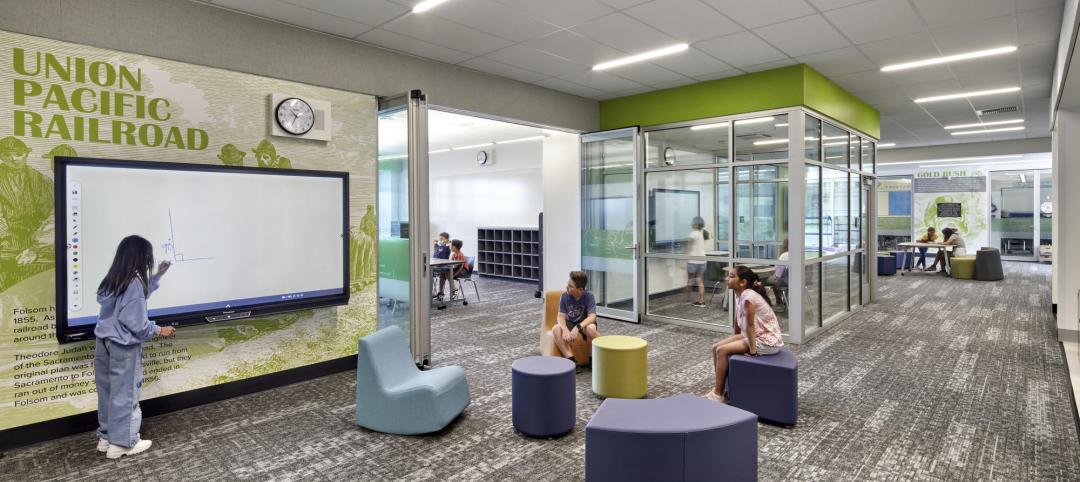The Design-Build Institute of America (DBIA) announced the 2015 Project of the Year and National Award of Excellence winners Tuesday night at the Design-Build Conference & Expo Awards Dinner in Denver. The Benjamin P. Grogan & Jerry L. Dove Federal Building won DBIA's highest honor, Design-Build Project of the Year, and the St. Jude Medical Center Northwest Tower and North Carolina's I-485 Outer Loop projects were also recognized for excellence in the critical areas of design and teaming.
Recognized for exemplary collaboration and integration in design-build project delivery, the award-winning projects were evaluated by a panel of industry experts. This year, 26 projects in 10 categories were awarded National Awards of Merit. One project in each of the 10 categories was then considered for best-in-category as a National Award of Excellence winner along with Excellence in Design (Architecture), Excellence in Design (Engineering), Excellence in Process and Excellence in Teaming awards and Project of the Year. The 2015 selected projects showcase design-build best practices, in addition to achieving budget and schedule goals and exceeding owner expectations.
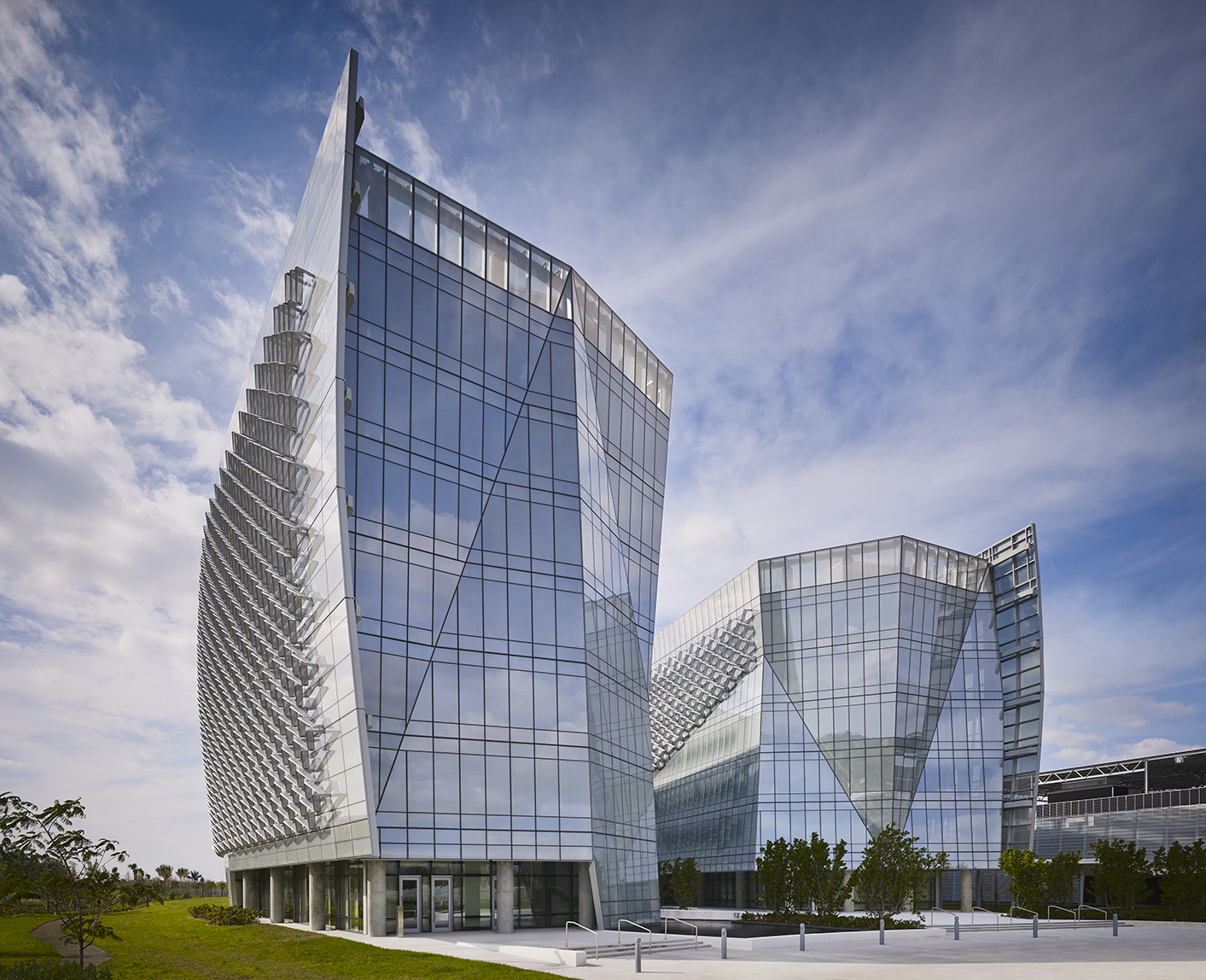
DBIA 2015 Project of the Year – Benjamin P. Grogan and Jerry L. Dove Federal Building, Miramar, Fla.
DBIA's Project of the Year, the Benjamin P. Grogan and Jerry L. Dove Federal Building, is a testament to the viability of design-build as a delivery method for complex projects and the winner of five National Design-Build Project/Team Awards in total. The Federal Building earned Excellence in Category and the Excellence in Process and Excellence in Design (Architecture) Awards. The building, which operates as a Federal Bureau of Investigation (FBI) campus, totaled 383,000 sf and was delivered on time and on budget, providing the owner with a structure capable of withstanding security threats while respecting the natural Florida landscape. Delivering the project through design-build allowed the team to utilize innovative strategies for delivering the most challenging aspects of the project.
The Project of the Year team includes: Owner: General Services Administration (GSA); Design-Builder, General Contractor: Hensel Phelps; Architects: Gensler and Krueck + Sexton; Specialty Contractors: M.C. Dean, Inc. (Electrical Subcontractor), John J. Kirlin, Inc. and Enclos Corp.; and Specialty Consultants: Gordon H. Smith Corporation and Hinman Consulting Engineers, Inc.
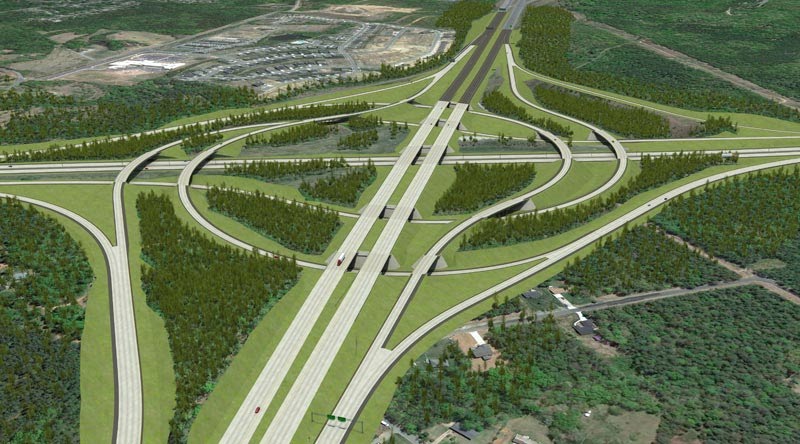
DBIA 2015 Excellence in Design (Engineering) – North Carolina's I-485/I-85 Interchange, Charlotte, N.C.
The improvement of the Charlotte, N.C,. I-485 Outer Loop was an upgrade for the city's overwhelmed transportation network. As one of the fastest growing cities in the country, Charlotte underwent extensive improvements to its transportation system; the last vital link of which was the upgrade of the I-485/I-85 Interchange. Two adjacent projects, the widening of I-85 to the northeast and the new alignment construction of I-485 to the northwest, were under design-build development concurrently, necessitating extensive coordination to make the precise geometric connections between the three projects.
By developing an Alternative Technical Concept (ATC) during the pre-award phase, the design-build team of Lane Construction Corporation and STV/Ralph Whitehead Associates added value to both their bid and the project design. They worked remarkably fast to develop an entire year's worth of engineering in just two months. Instead of a four-level stack, the team proposed a two-level turbine interchange, eliminating the flyovers and the necessity for over 200,000 truckloads of dirt to be hauled in for the construction of embankments. The resultant cost savings for this ATC was estimated at $30 million.

DBIA 2015 Excellence in Teaming – St. Jude Medical Center Northwest, Fullerton, Calif.
Through exemplary collaboration, the St. Jude Medical Center team was able to find solutions to challenges. McCarthy chose team members using a best-value approach, assembling them at the start of the conceptual design phase. The team leaders worked with Petra and St. Jude to establish a design charter that captured and prioritized contributions and set criteria that would meet the needs of all end users, including medical personnel and patients.
The project finished five months before the scheduled completion and came in well under budget – even with the expansion of the scope of work and all the necessary changes. In addition to the early completion, the project came in almost $30 million under the contracted amount; the savings were shared among the team periodically and when the final Guaranteed Maximum Price was accepted.
DBIA 2015 National Award of Excellence by Category winners are:
- Aviation – No Award of Excellence
- Civic/Assembly – County of San Diego Waterfront Park & Parking Structure
- Commercial/Office – Mission Hall: Global Health & Clinical Sciences Building
- Education – University of Washington Tacoma - YMCA Student Center
- Federal, County, State, Municipal – Benjamin P. Grogan and Jerry L. Dove Federal Building
- Healthcare – St. Jude Medical Center Northwest Tower
- Industrial/Process/Research – United States Cold Storage Distribution Center
- Rehabilitation/Renovation/Restoration – Old Main Renovation
- Transportation – I-485/I-85 Turbine Interchange
- Water/Wastewater – Lawton Valley and Station No. 1 Water Treatment
Related Stories
Student Housing | May 1, 2024
Pfluger Architects unveils renovated student lounges at all-girls dormitory
In a step toward updating and modernizing on-campus housing to attract a range of students, Texas-based Pfluger Architects renovated the student lounges in Kinsolving Hall, a five-story, all-girls dormitory at The University of Texas at Austin initially built in 1958.
K-12 Schools | Apr 30, 2024
Fully electric Oregon elementary school aims for resilience with microgrid design
The River Grove Elementary School in Oregon was designed for net-zero carbon and resiliency to seismic events, storms, and wildfire. The roughly 82,000-sf school in a Portland suburb will feature a microgrid—a small-scale power grid that operates independently from the area’s electric grid.
AEC Tech | Apr 30, 2024
Lack of organizational readiness is biggest hurdle to artificial intelligence adoption
Managers of companies in the industrial sector, including construction, have bought the hype of artificial intelligence (AI) as a transformative technology, but their organizations are not ready to realize its promise, according to research from IFS, a global cloud enterprise software company. An IFS survey of 1,700 senior decision-makers found that 84% of executives anticipate massive organizational benefits from AI.
Codes and Standards | Apr 30, 2024
Updated document details methods of testing fenestration for exterior walls
The Fenestration and Glazing Industry Alliance (FGIA) updated a document serving a recommended practice for determining test methodology for laboratory and field testing of exterior wall systems. The document pertains to products covered by an AAMA standard such as curtain walls, storefronts, window walls, and sloped glazing. AAMA 501-24, Methods of Test for Exterior Walls was last updated in 2015.
MFPRO+ News | Apr 29, 2024
World’s largest 3D printer could create entire neighborhoods
The University of Maine recently unveiled the world’s largest 3D printer said to be able to create entire neighborhoods. The machine is four times larger than a preceding model that was first tested in 2019. The older model was used to create a 600 sf single-family home made of recyclable wood fiber and bio-resin materials.
K-12 Schools | Apr 29, 2024
Tomorrow's classrooms: Designing schools for the digital age
In a world where technology’s rapid pace has reshaped how we live, work, and communicate, it should be no surprise that it’s also changing the PreK-12 education landscape.
Adaptive Reuse | Apr 29, 2024
6 characteristics of a successful adaptive reuse conversion
In the continuous battle against housing shortages and the surplus of vacant buildings, developers are turning their attention to the viability of adaptive reuse for their properties.
AEC Innovators | Apr 26, 2024
National Institute of Building Sciences announces Building Innovation 2024 schedule
The National Institute of Building Sciences is hosting its annual Building Innovation conference, May 22-24 at the Capital Hilton in Washington, D.C. BI2024 brings together everyone who impacts the built environment: government agencies, contractors, the private sector, architects, scientists, and more.
Mass Timber | Apr 25, 2024
Bjarke Ingels Group designs a mass timber cube structure for the University of Kansas
Bjarke Ingels Group (BIG) and executive architect BNIM have unveiled their design for a new mass timber cube structure called the Makers’ KUbe for the University of Kansas School of Architecture & Design. A six-story, 50,000-sf building for learning and collaboration, the light-filled KUbe will house studio and teaching space, 3D-printing and robotic labs, and a ground-level cafe, all organized around a central core.
Senior Living Design | Apr 24, 2024
Nation's largest Passive House senior living facility completed in Portland, Ore.
Construction of Parkview, a high-rise expansion of a Continuing Care Retirement Community (CCRC) in Portland, Ore., completed recently. The senior living facility is touted as the largest Passive House structure on the West Coast, and the largest Passive House senior living building in the country.


