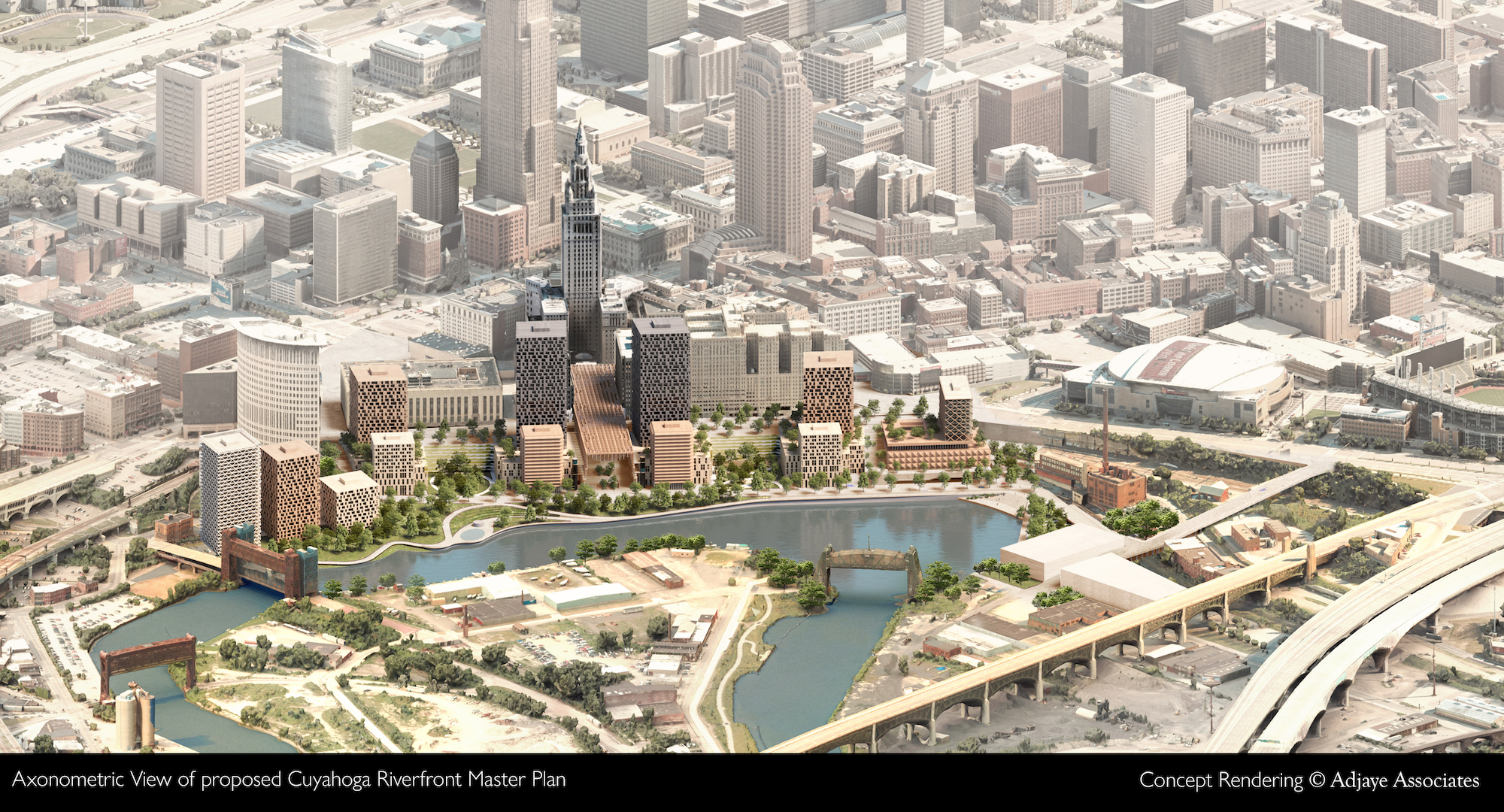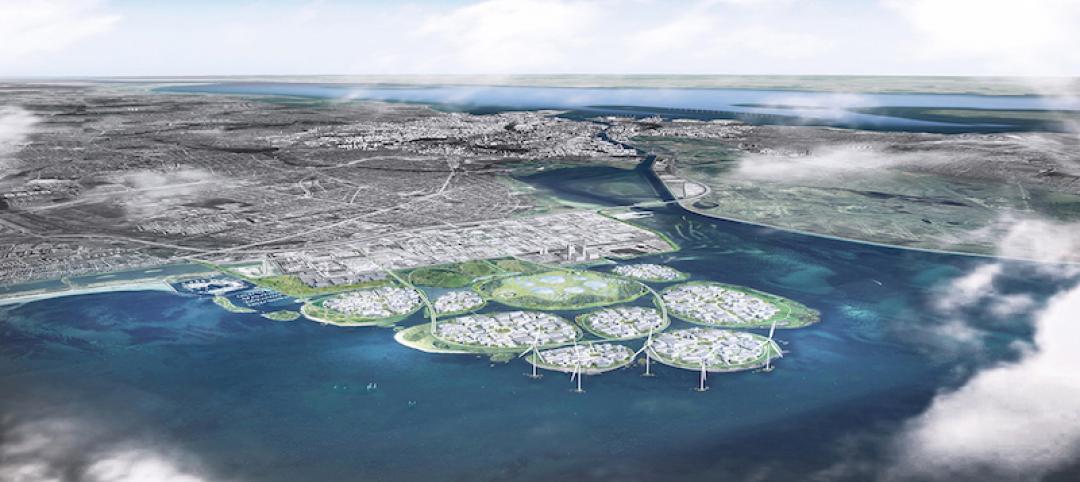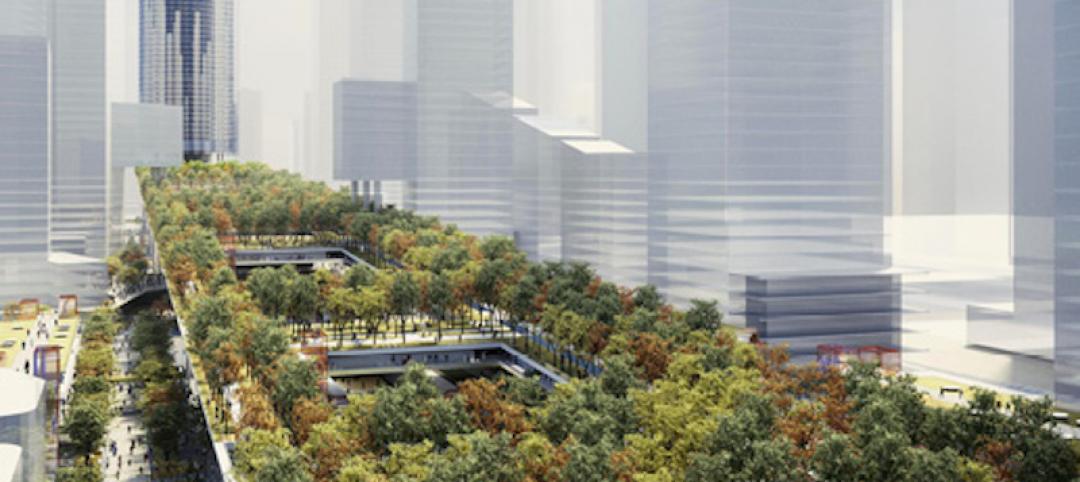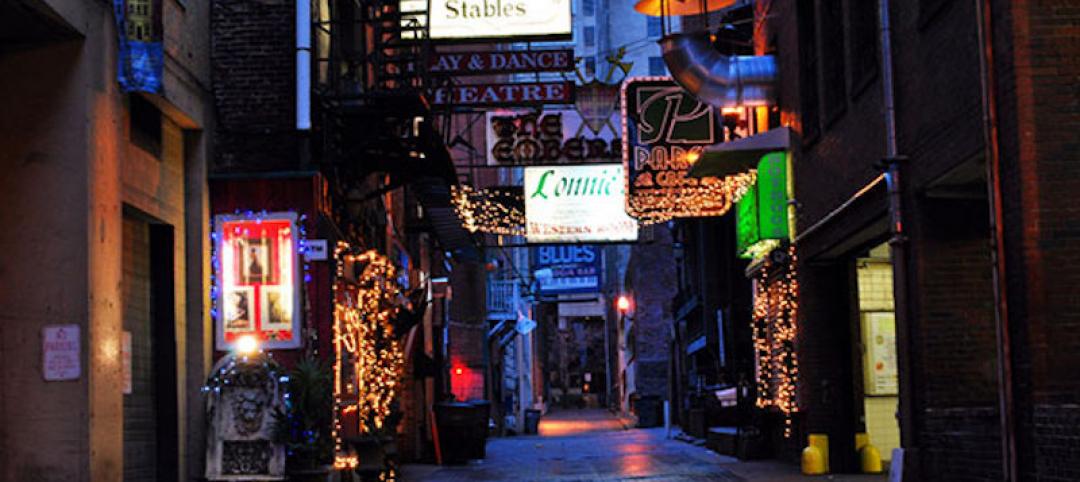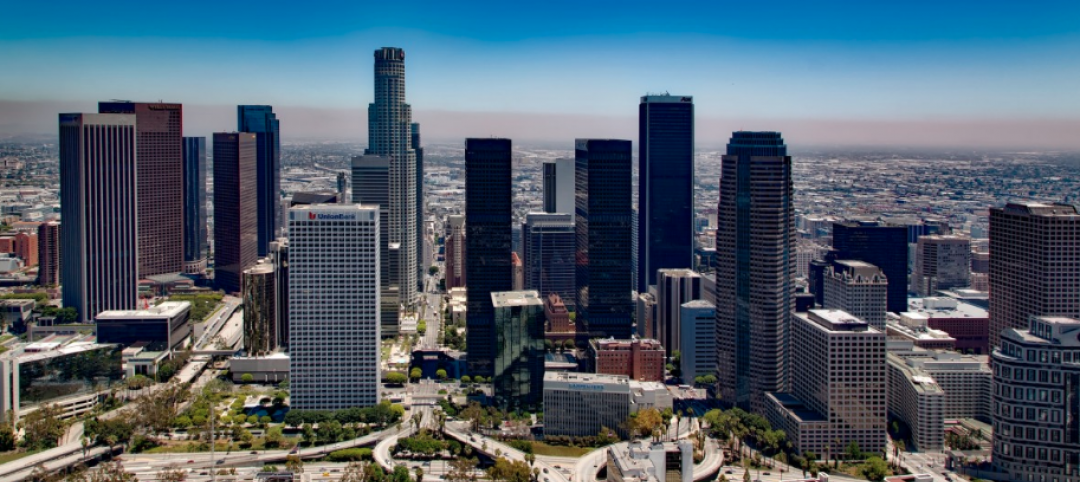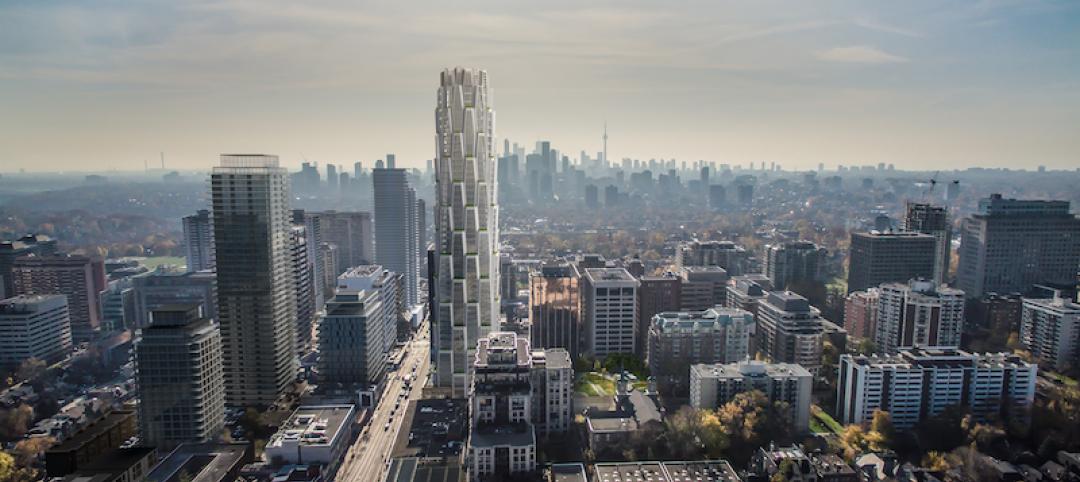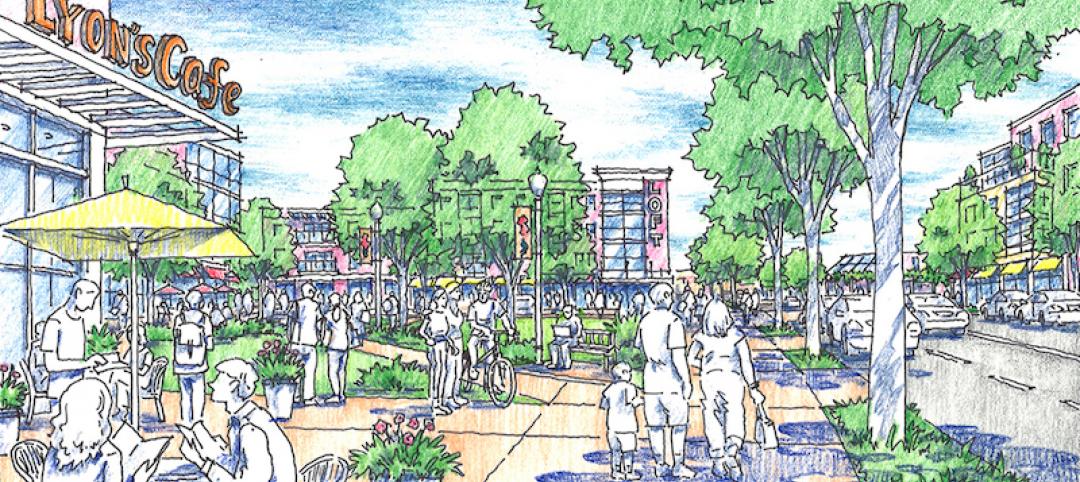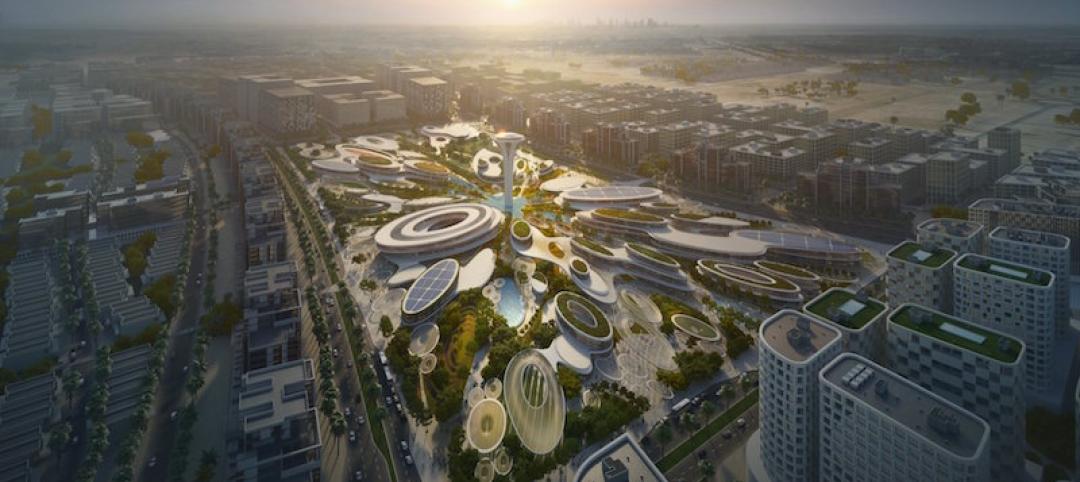Real estate developer Bedrock and the city of Cleveland recently unveiled a comprehensive Cuyahoga Riverfront master plan that will transform the riverfront. The 15-to-20-year vision will redevelop Tower City Center, and prioritize accessibility, equity, sustainability, and resilience.
Designed by world-renowned architect David Adjaye, the master plan features more than 35 acres of public and private land, primed for over 3.5 million sf of new development and adaptive reuse projects. This will include the addition of 2,000 residential units, 850,000 sf of office space, new parking, 12+ acres of public space, and opportunities for future hospitality, retail, and entertainment venues.
“Our redevelopment strategy for the downtown Cleveland Riverfront taps into the lost heritage of the city, establishing a new relationship between the urban core and the shore,” Adjaye says. “As I became more deeply immersed, the need to build a more tempered flow of movement through the city became immensely clear.”
Tower City will undergo interior and structural updates to maximize flow, eliminating obstructions at the Huron Road level and scaling down to the riverfront. Tower City will serve as the seamless pedestrian connection between the riverfront and Public Square via the creation of a new Tower City Center marketplace. Envisioned as an activated and unifying hub, this central spine will elevate the experience of daily commuters and spur opportunities for commerce and connection.
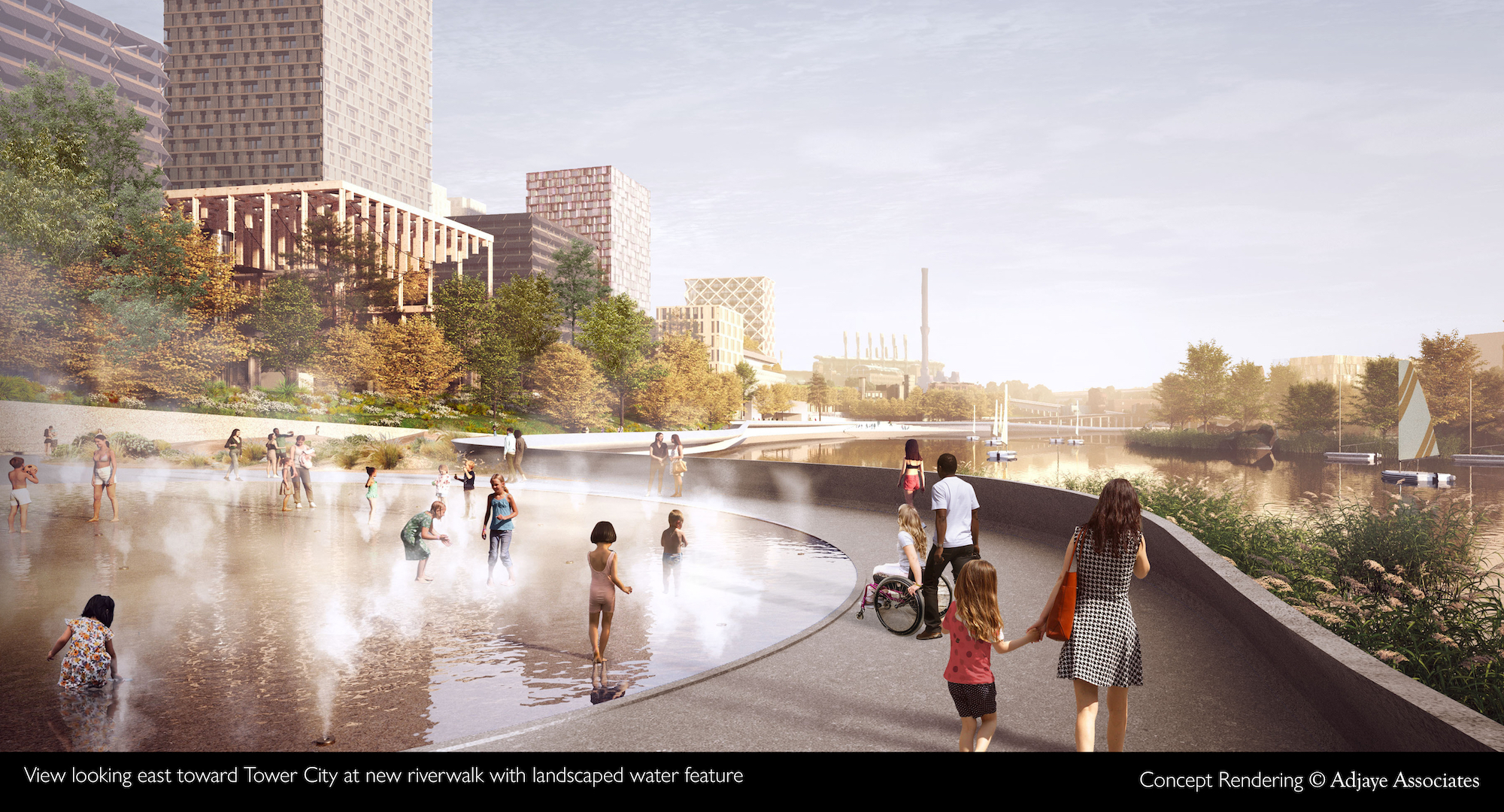
David Adjaye envisions 'layers of use and activation' along the riverfront
The grand space will mirror the architectural presence of boulevards and covered markets around the globe. “We’ll stratify the inclining site through layers of use and activation, advancing from commercial and transactional function, toward the more public, recreational uses at the water’s edge,” Adjaye says.
Bedrock and city agencies will explore plans for an advanced mobility hub, composed of a multi-modal pathway, stronger connection points between rail and bus, and enhanced ADA access. The west side of the site will be woven together by accessible green space, tapping into the heritage of the “Forest City” as a connection to the Cuyahoga Valley National Park system. Textured, cultured, and curated paths will encourage walkability, accessibility, and equitable spaces.
The master plan aims to use the most advanced and modern sustainable practices. This allows for the introduction of new estuaries and irrigation options vital for vibrant public parks, trees, and greenery. Green roofs, permeable pavement and treatment of stormwater flows will also provide enhanced water efficiency throughout the area.
LEED certification standards will be pursued, and the use of environmentally friendly materials such as mass timber will be incorporated where possible. Additionally, EV charging stations and the use of district energy systems will help improve efficiency and reduce impact on regional grid infrastructure.
Also on the project team: Osborn Engineering and MKSK.
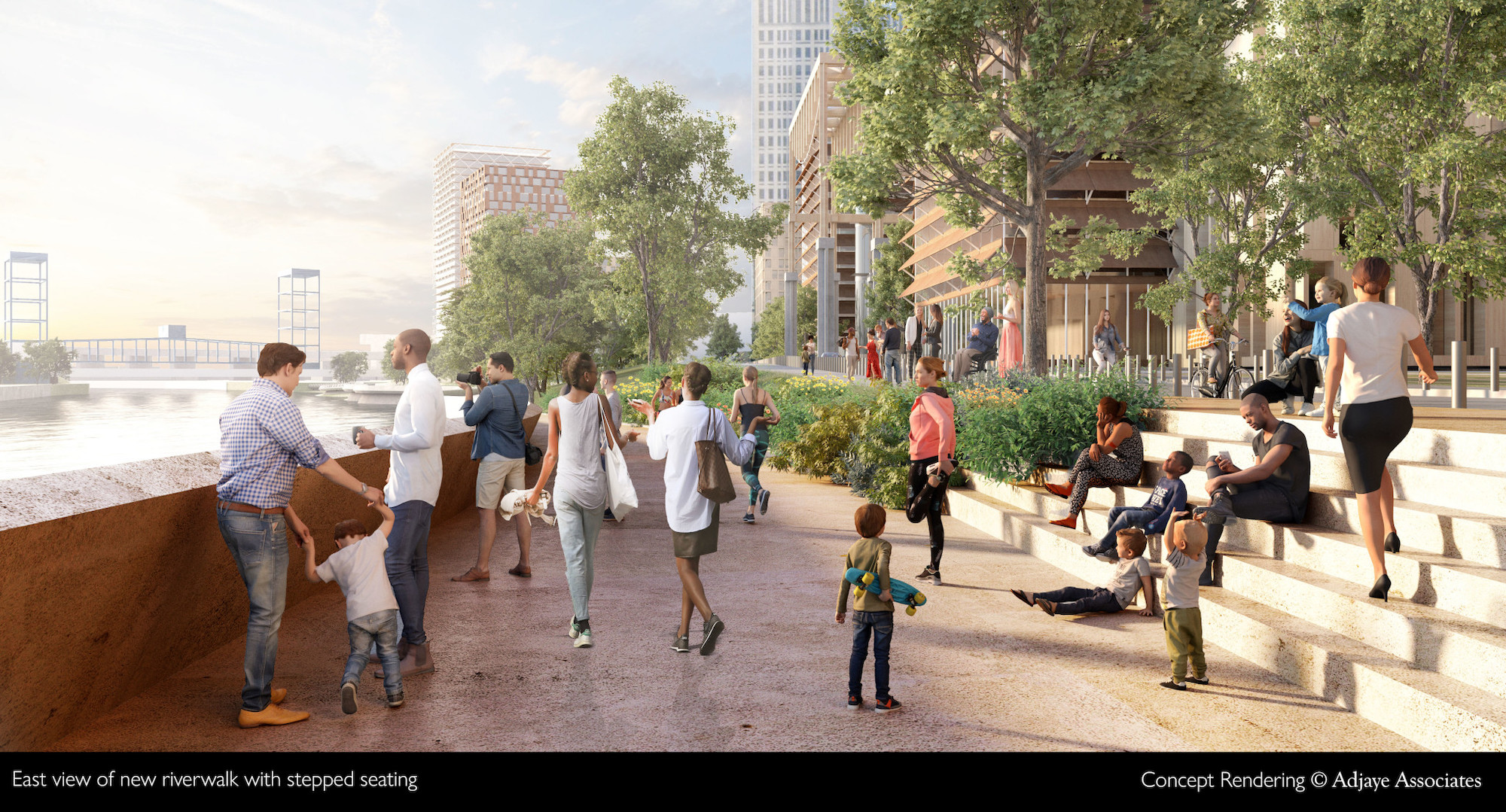
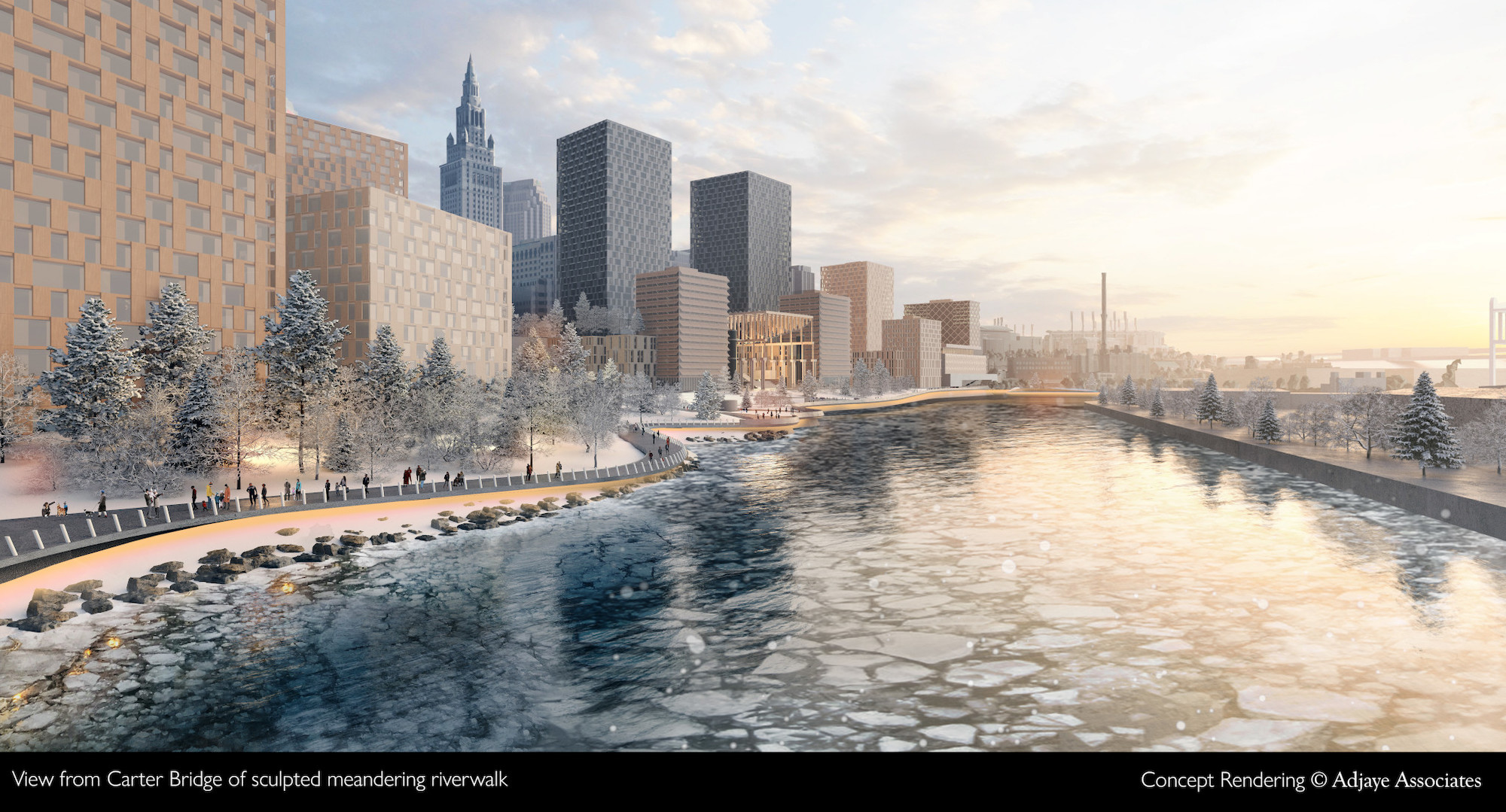
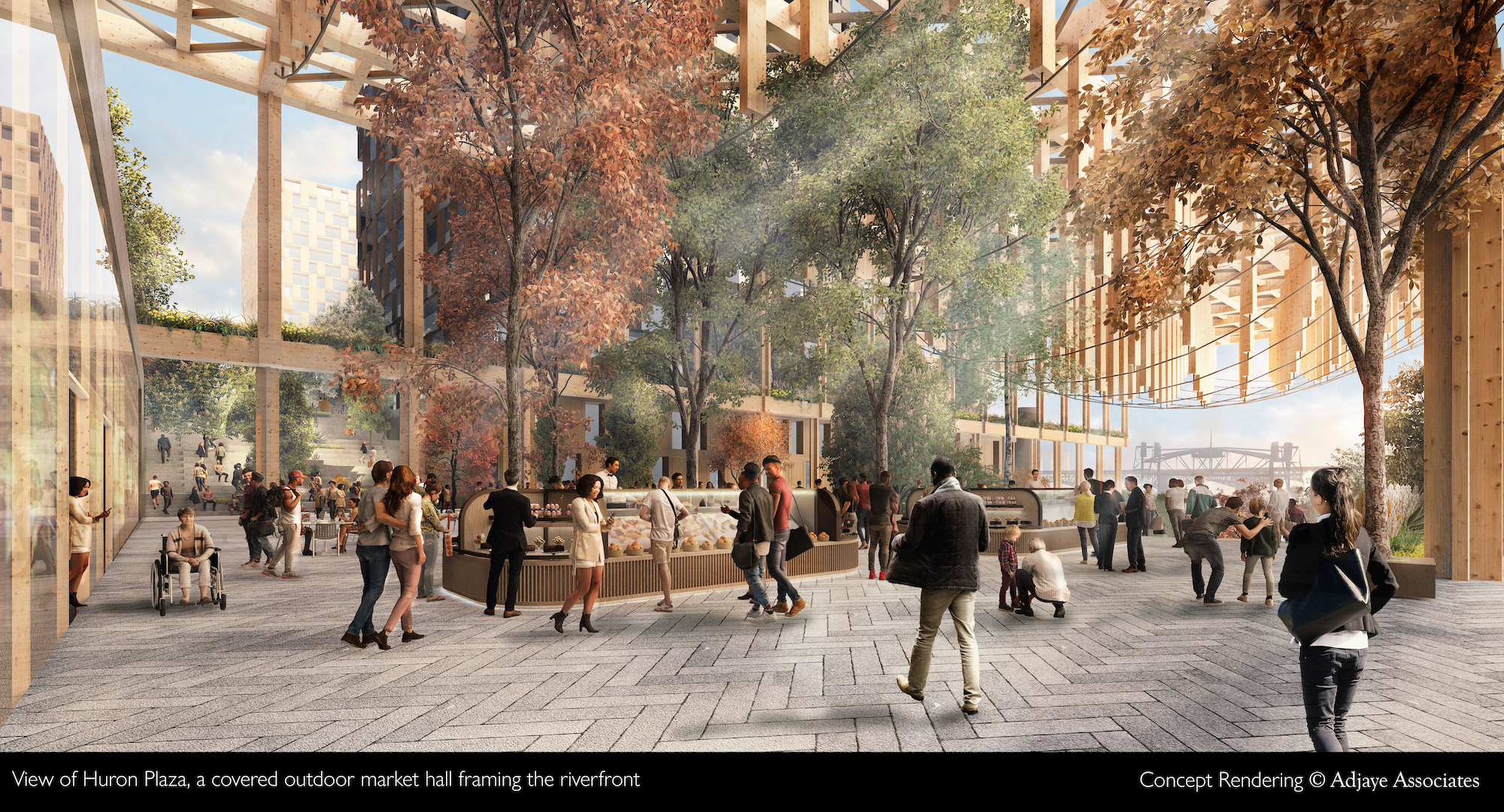
Related Stories
Sustainability | Jan 30, 2019
Denmark to build nine industrial, energy-producing islands surrounded by a ‘nature belt’
The project will be located 10 km (6.2 miles) south of Copenhagen.
Urban Planning | Jan 25, 2019
Times are changing, and sustainable cities are taking notice
Two recent studies by Pew Research Center and WalletHub shined a light on where we are in the market transformation curve for environmentalism and sustainability.
Urban Planning | Oct 11, 2018
Shenzhen’s new ‘urban living room’
Rogers Stirk Harbour + Partners is designing the project.
Urban Planning | Sep 11, 2018
The advantages of alleys
Believe it or not, alleys started off as public spaces.
Urban Planning | Jul 24, 2018
Deregulation for denser development in Los Angeles moves forward
The aim is to reduce housing costs, traffic congestion.
Urban Planning | Jul 10, 2018
Autonomous vehicles and the city: The urgent need for human- and health-centric policies
Rather than allow for an “evolutionary” adaptation to AVs, we must set policies that frame and incentivize a quicker “revolutionary” transition that is driven by cities, not by auto and tech companies.
Urban Planning | Jul 6, 2018
This is Studio Gang's first design project in Canada
The building’s hexagonal façade will provide passive solar heating and cooling.
Urban Planning | Jun 18, 2018
In the battle of suburbs vs. cities, could both be winning?
Five years ago, experts were predicting continued urban rebound and suburban decline. What really happened?
Architects | May 3, 2018
Designing innovative solutions for chronic homelessness
What’s stopping us from creating more Permanent Supportive Housing?
Urban Planning | Mar 14, 2018
Zaha Hadid Architects selected to design Aljada’s Central Hub
The hub will be the centerpiece of ARADA’s masterplan in Sharjah, UAE.


