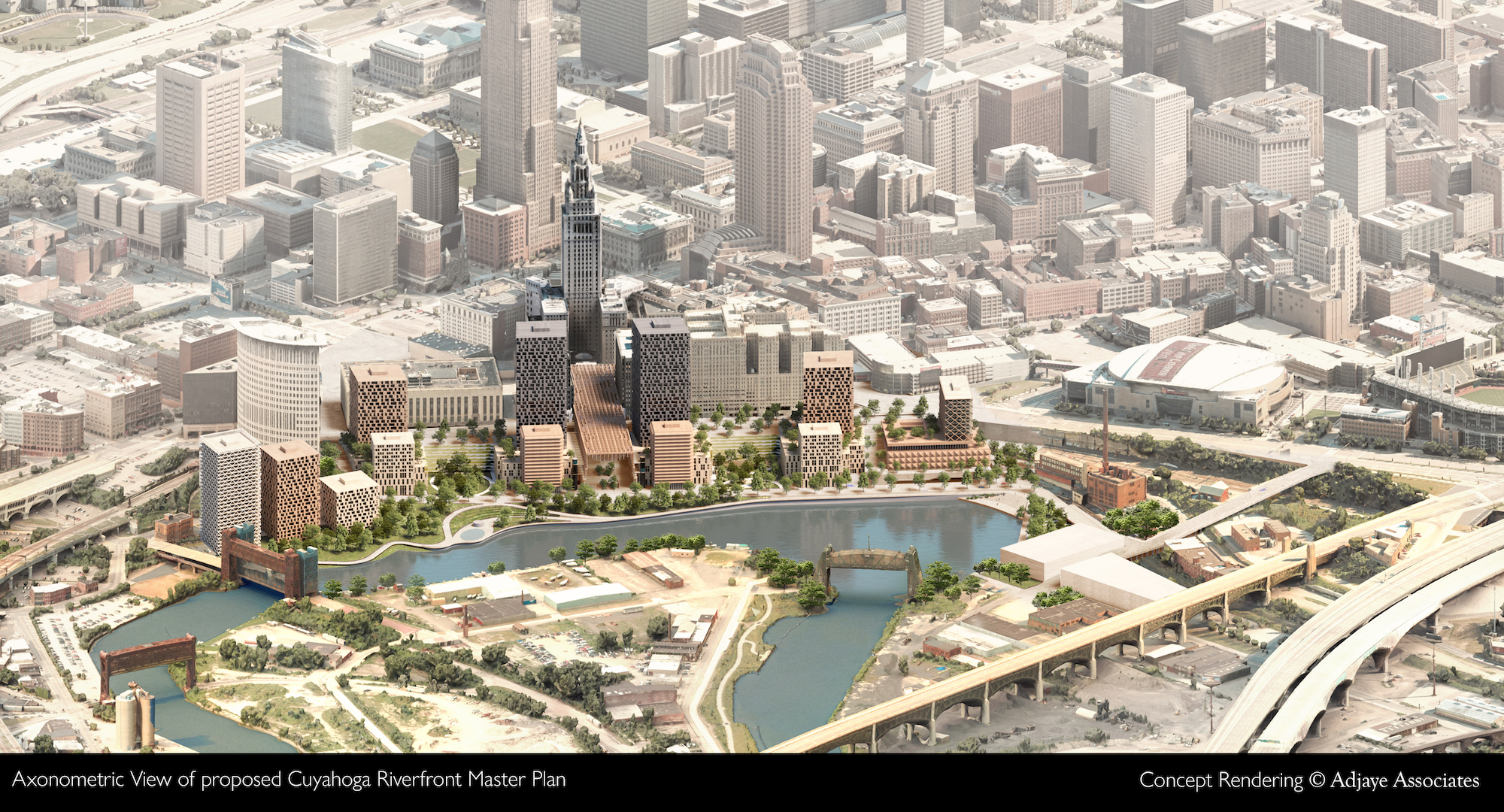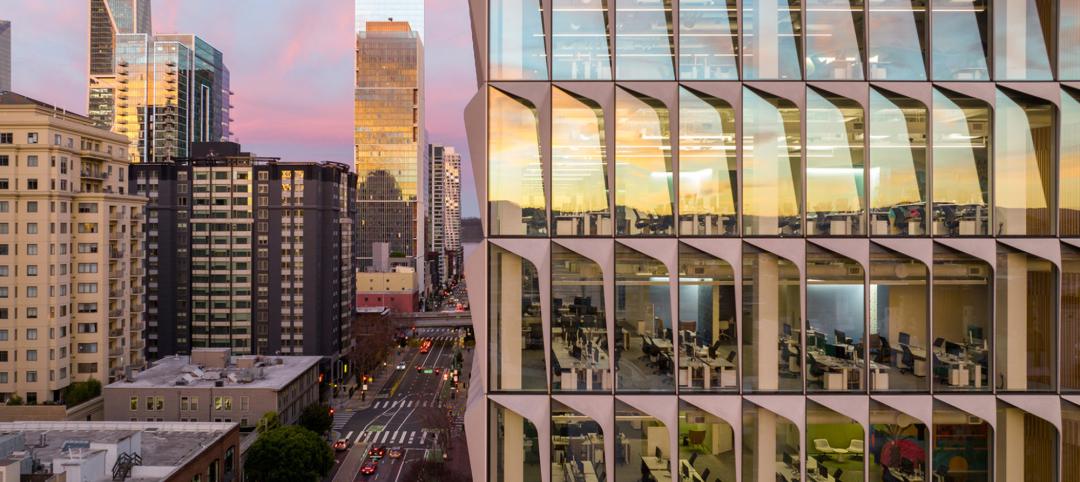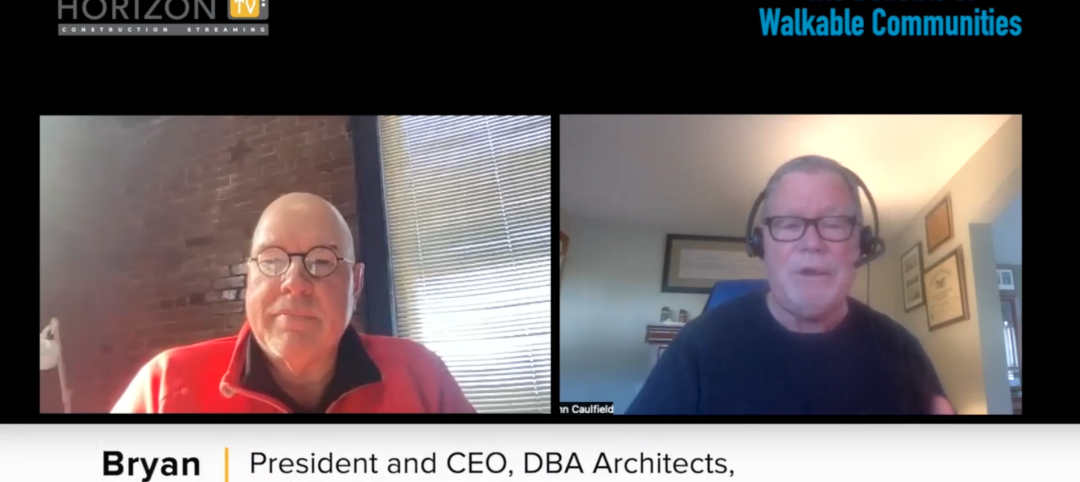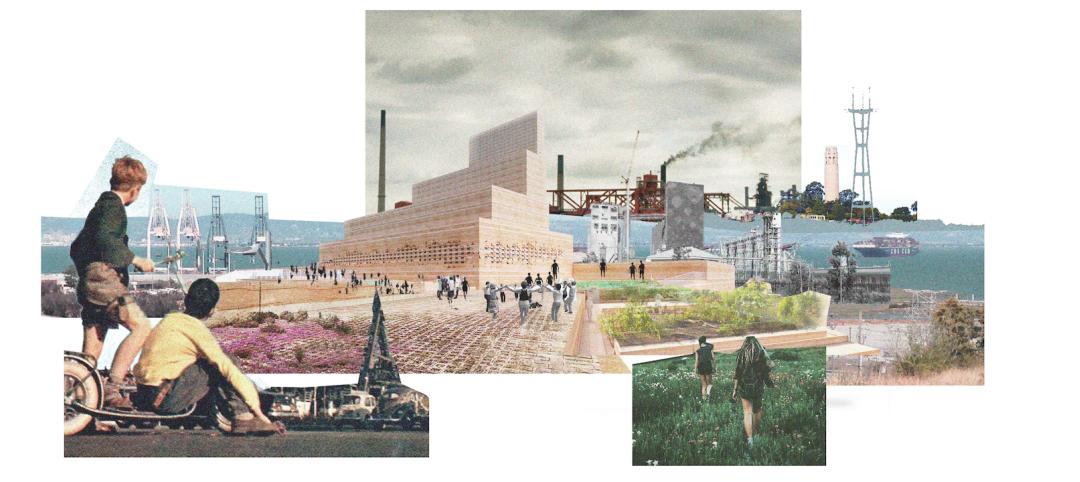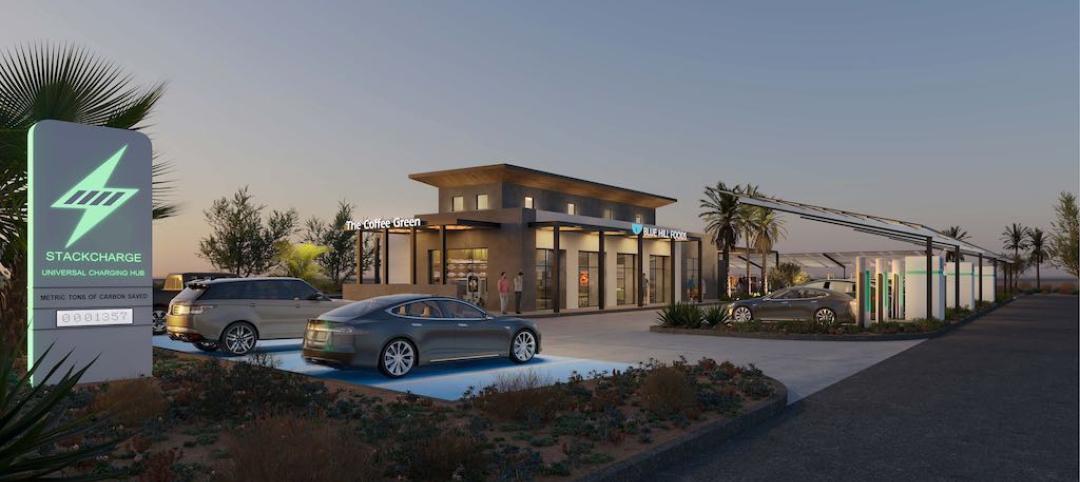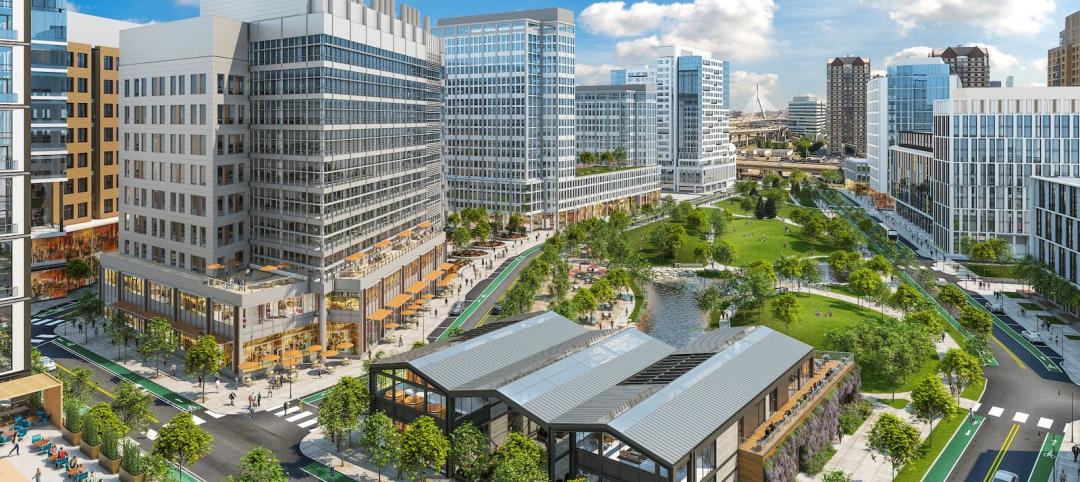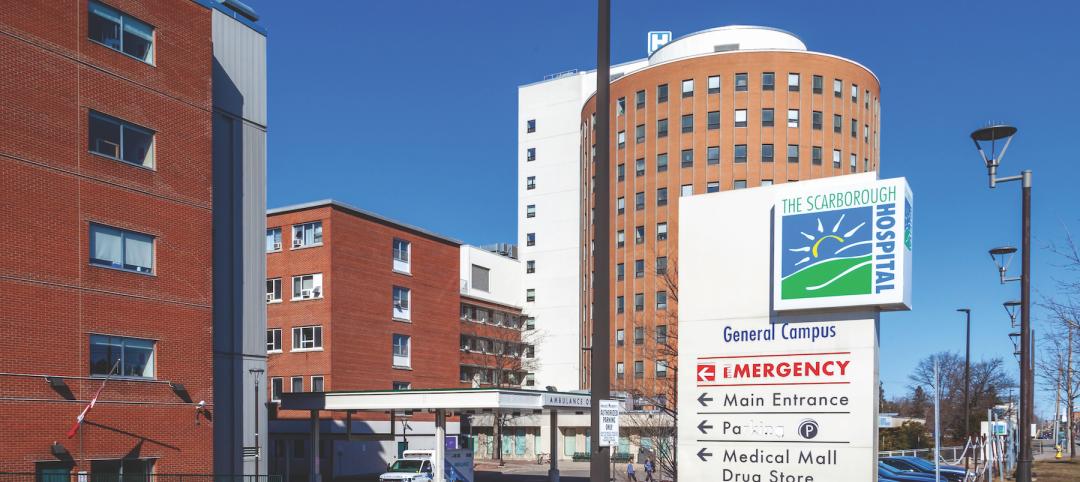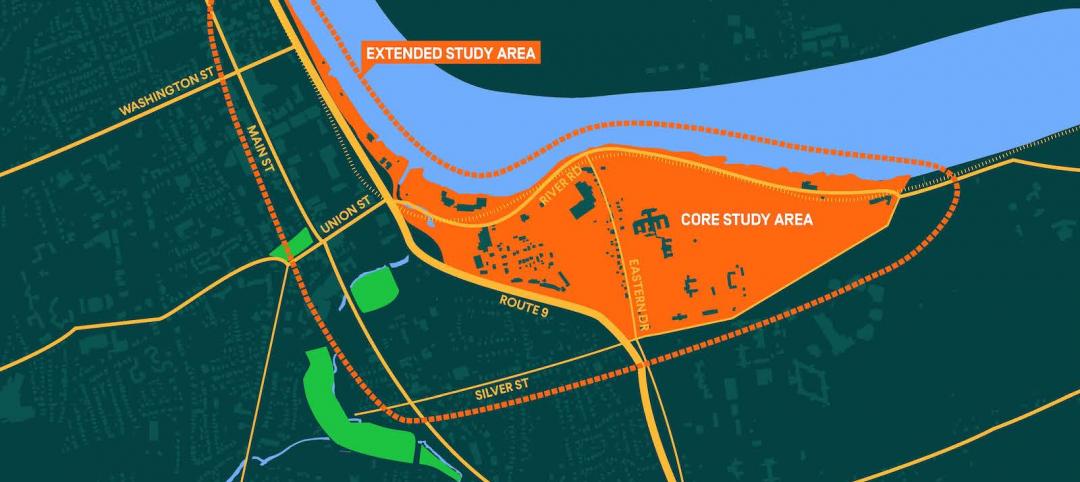Real estate developer Bedrock and the city of Cleveland recently unveiled a comprehensive Cuyahoga Riverfront master plan that will transform the riverfront. The 15-to-20-year vision will redevelop Tower City Center, and prioritize accessibility, equity, sustainability, and resilience.
Designed by world-renowned architect David Adjaye, the master plan features more than 35 acres of public and private land, primed for over 3.5 million sf of new development and adaptive reuse projects. This will include the addition of 2,000 residential units, 850,000 sf of office space, new parking, 12+ acres of public space, and opportunities for future hospitality, retail, and entertainment venues.
“Our redevelopment strategy for the downtown Cleveland Riverfront taps into the lost heritage of the city, establishing a new relationship between the urban core and the shore,” Adjaye says. “As I became more deeply immersed, the need to build a more tempered flow of movement through the city became immensely clear.”
Tower City will undergo interior and structural updates to maximize flow, eliminating obstructions at the Huron Road level and scaling down to the riverfront. Tower City will serve as the seamless pedestrian connection between the riverfront and Public Square via the creation of a new Tower City Center marketplace. Envisioned as an activated and unifying hub, this central spine will elevate the experience of daily commuters and spur opportunities for commerce and connection.
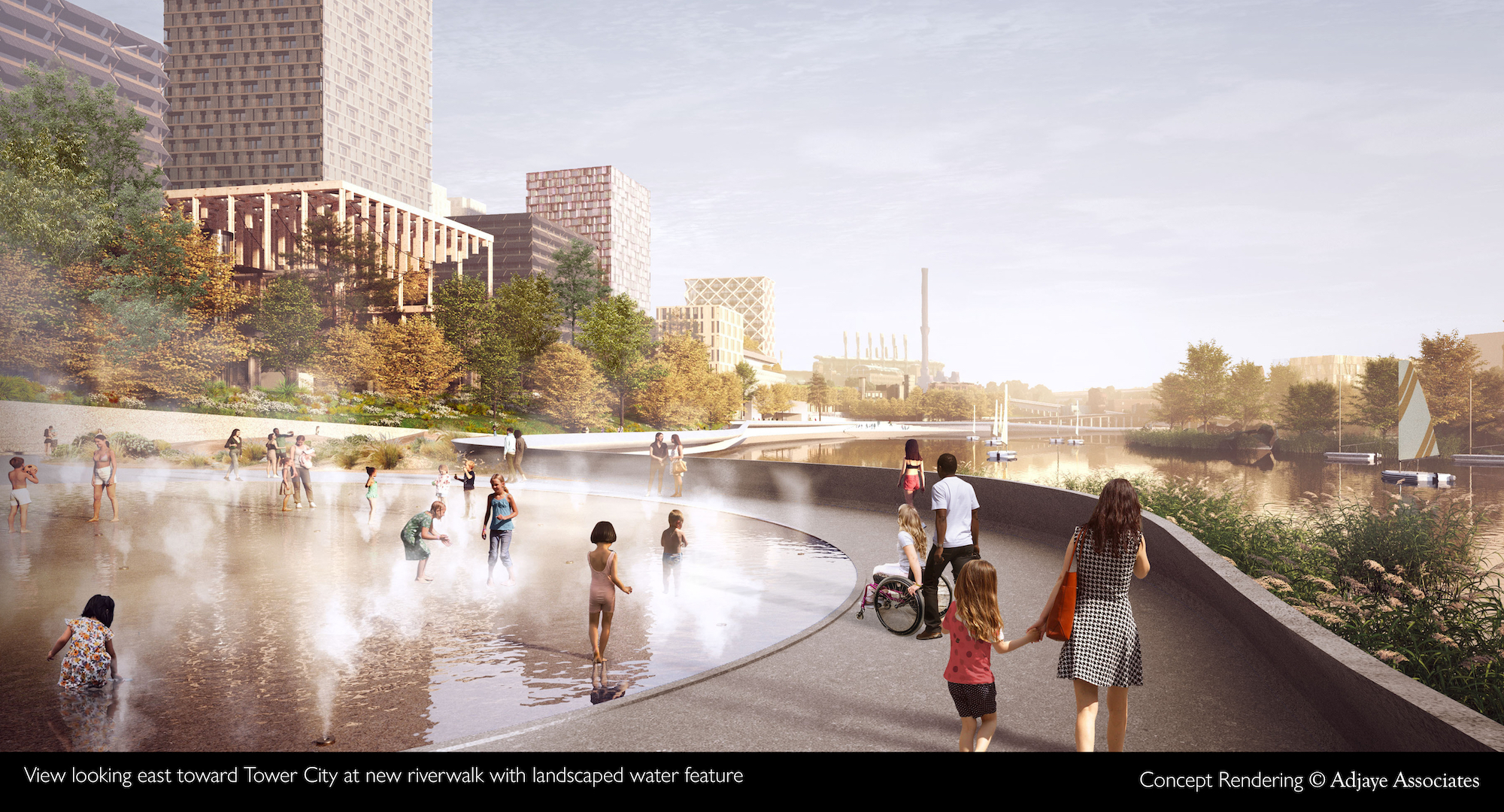
David Adjaye envisions 'layers of use and activation' along the riverfront
The grand space will mirror the architectural presence of boulevards and covered markets around the globe. “We’ll stratify the inclining site through layers of use and activation, advancing from commercial and transactional function, toward the more public, recreational uses at the water’s edge,” Adjaye says.
Bedrock and city agencies will explore plans for an advanced mobility hub, composed of a multi-modal pathway, stronger connection points between rail and bus, and enhanced ADA access. The west side of the site will be woven together by accessible green space, tapping into the heritage of the “Forest City” as a connection to the Cuyahoga Valley National Park system. Textured, cultured, and curated paths will encourage walkability, accessibility, and equitable spaces.
The master plan aims to use the most advanced and modern sustainable practices. This allows for the introduction of new estuaries and irrigation options vital for vibrant public parks, trees, and greenery. Green roofs, permeable pavement and treatment of stormwater flows will also provide enhanced water efficiency throughout the area.
LEED certification standards will be pursued, and the use of environmentally friendly materials such as mass timber will be incorporated where possible. Additionally, EV charging stations and the use of district energy systems will help improve efficiency and reduce impact on regional grid infrastructure.
Also on the project team: Osborn Engineering and MKSK.
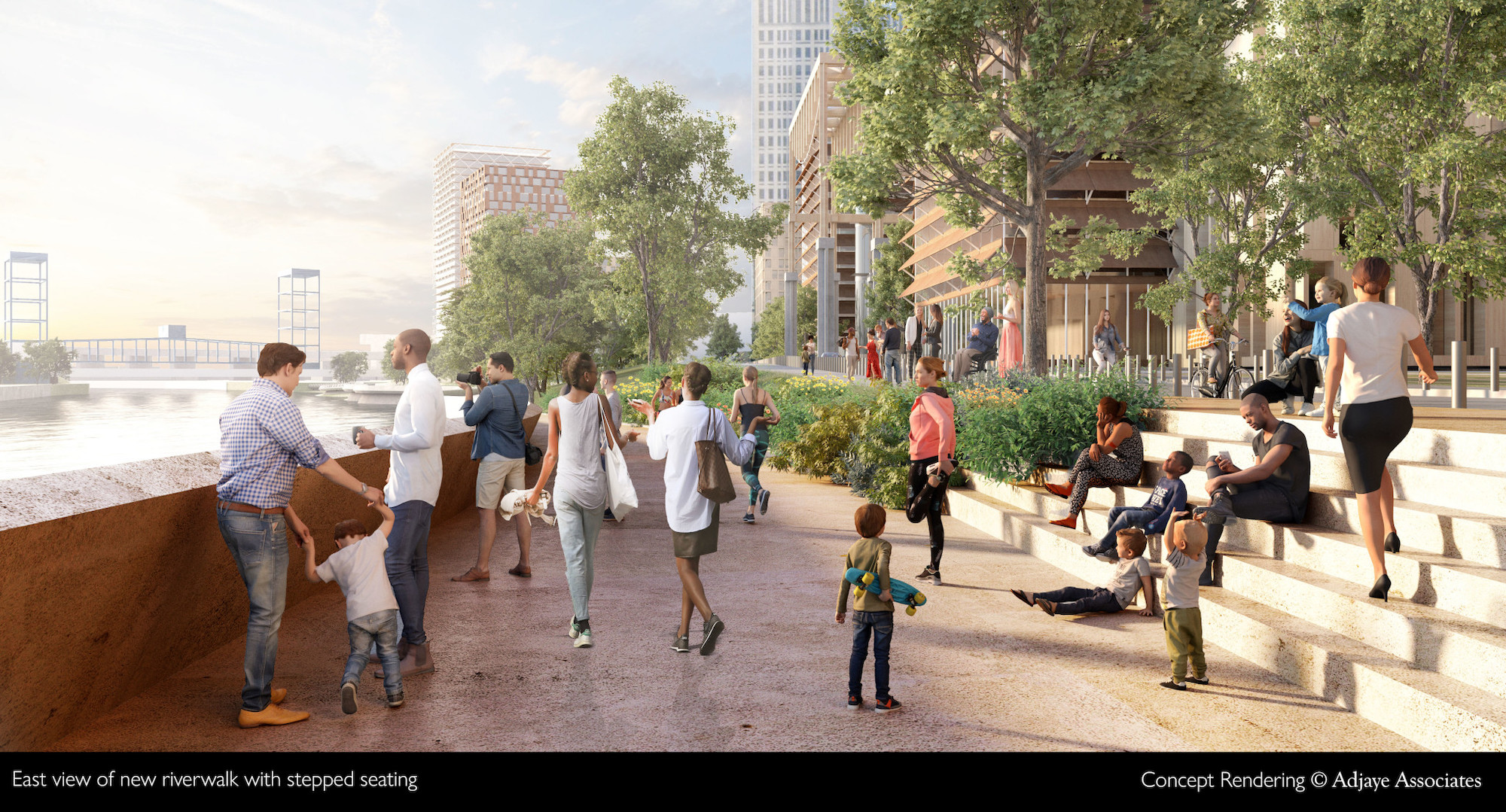
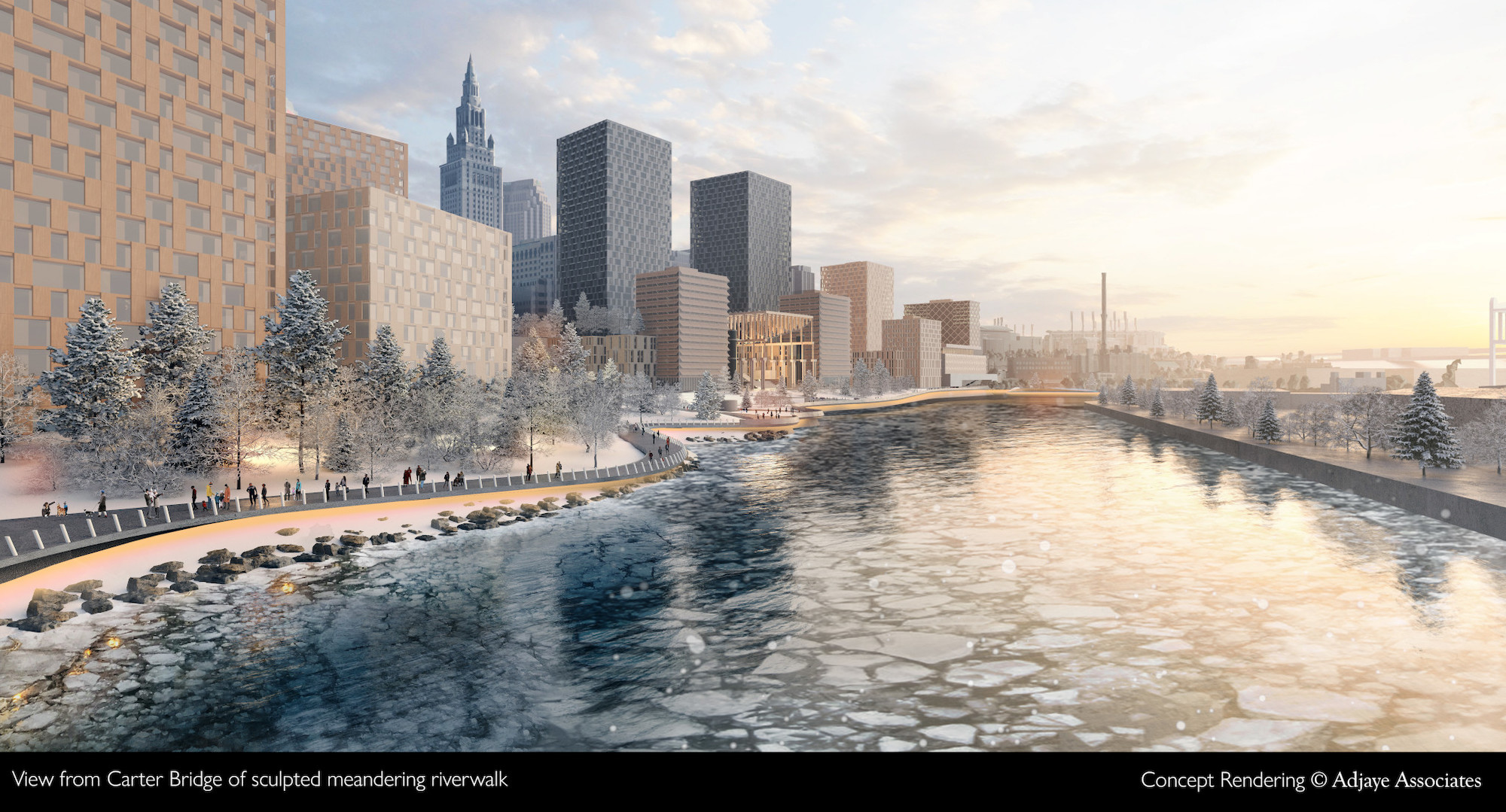
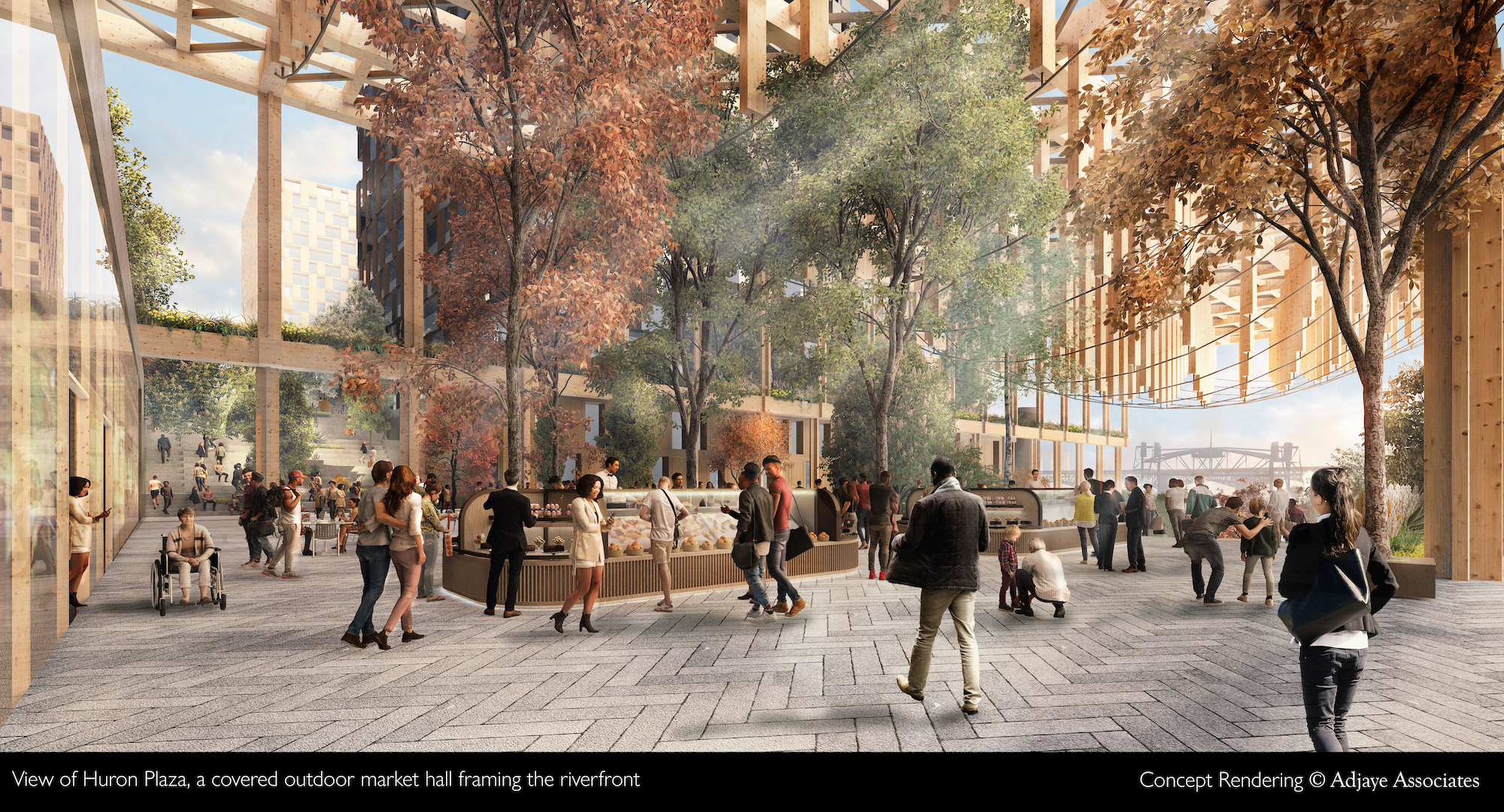
Related Stories
Urban Planning | Mar 16, 2023
Three interconnected solutions for 'saving' urban centers
Gensler Co-CEO Andy Cohen explores how the global pandemic affected city life, and gives three solutions for revitalizing these urban centers.
Affordable Housing | Mar 8, 2023
7 affordable housing developments built near historic districts, community ties
While some new multifamily developments strive for modernity, others choose to retain historic aesthetics.
Multifamily Housing | Feb 21, 2023
Watch: DBA Architects' Bryan Moore talks micro communities and the benefits of walkable neighborhoods
What is a micro-community? Where are they most prevalent? What’s the future for micro communities? These questions (and more) addressed by Bryan Moore, President and CEO of DBA Architects.
Augmented Reality | Jan 27, 2023
Enhancing our M.O.O.D. through augmented reality therapy rooms
Perkins Eastman’s M.O.O.D. Space aims to make mental healthcare more accessible—and mental health more achievable.
40 Under 40 | Oct 19, 2022
Meet the 40 Under 40 class of 2022
Each year, the editors of Building Design+Construction honor 40 architects engineers, contractors, and real estate developers as BD+C 40 Under 40 awards winners. These AEC professionals are recognized for their career achievements, passion for the AEC profession, involvement with AEC industry organizations, and service to their communities.
Urban Planning | Jul 28, 2022
A former military base becomes a substation with public amenities
On the site of a former military base in the Hunters Point neighborhood of San Francisco, a new three-story substation will house critical electrical infrastructure to replace an existing substation across the street.
Urban Planning | Jul 19, 2022
The EV charger station market is appealing to investors and developers, large and small
The latest entry, The StackCharge, is designed to make recharging time seem shorter.
Sustainable Development | Jul 14, 2022
Designing for climate change and inclusion, with CBT Architects' Kishore Varanasi and Devanshi Purohit
Climate change is having a dramatic impact on urban design, in terms of planning, materials, occupant use, location, and the long-term effect of buildings on the environment. Joining BD+C's John Caulfield to discuss this topic are two experts from the Boston-based CBT Architects: Kishore Varanasi, a Principal and director of urban design; and Devanshi Purohit, an Associate Principal.
Sponsored | Healthcare Facilities | May 3, 2022
Planning for hospital campus access that works for people
This course defines the elements of hospital campus access that are essential to promoting the efficient, stress-free movement of patients, staff, family, and visitors. Campus access elements include signage and wayfinding, parking facilities, transportation demand management, shuttle buses, curb access, valet parking management, roadways, and pedestrian walkways.
Urban Planning | Apr 5, 2022
The art of master planning, with Mike Aziz of Cooper Robertson
Mike Aziz, AIA, LEED AP, Partner and Director of Urban Design with Cooper Robertson, discusses his firm's design for the redevelopment of a Connecticut town's riverfront.


