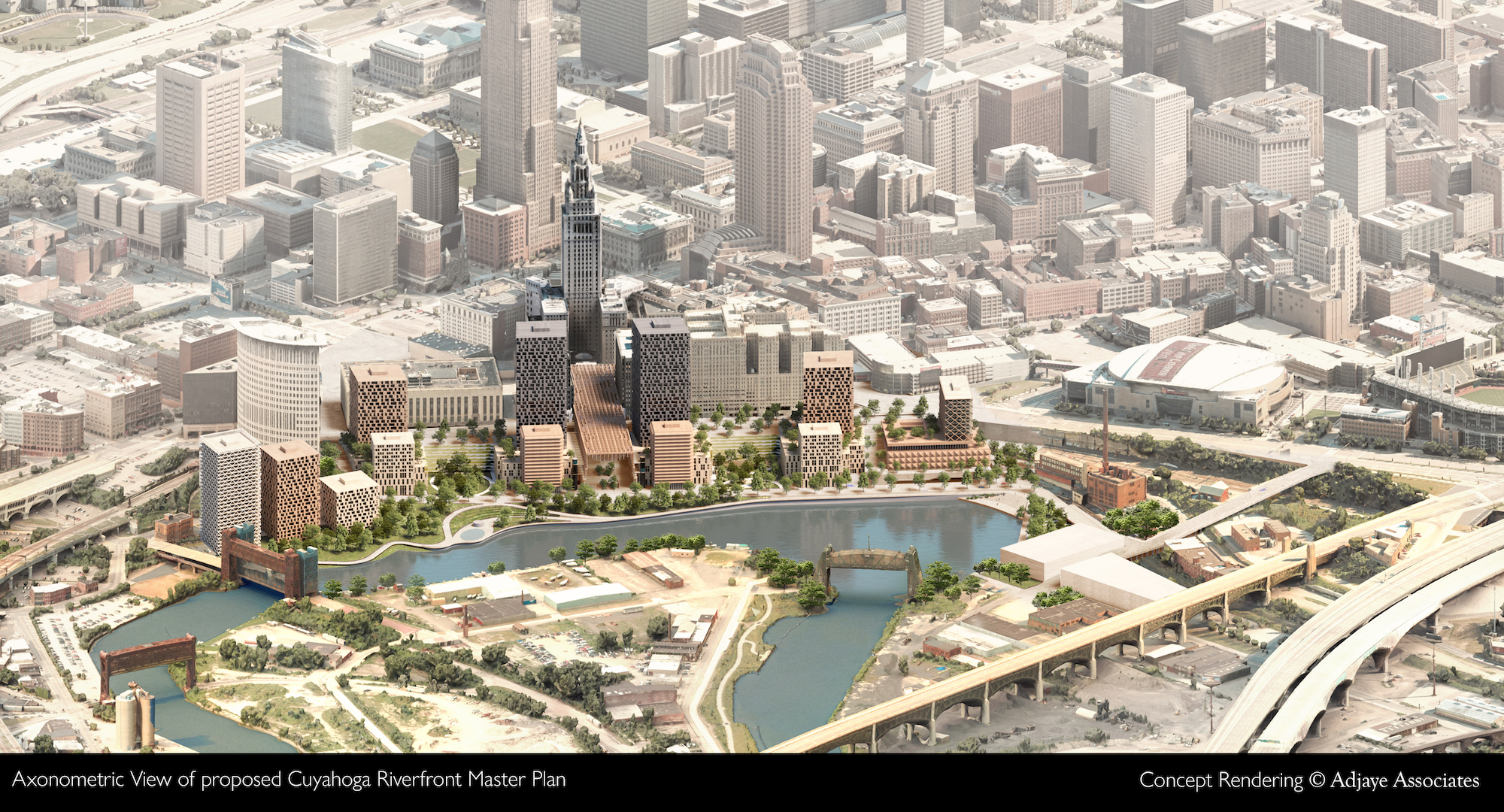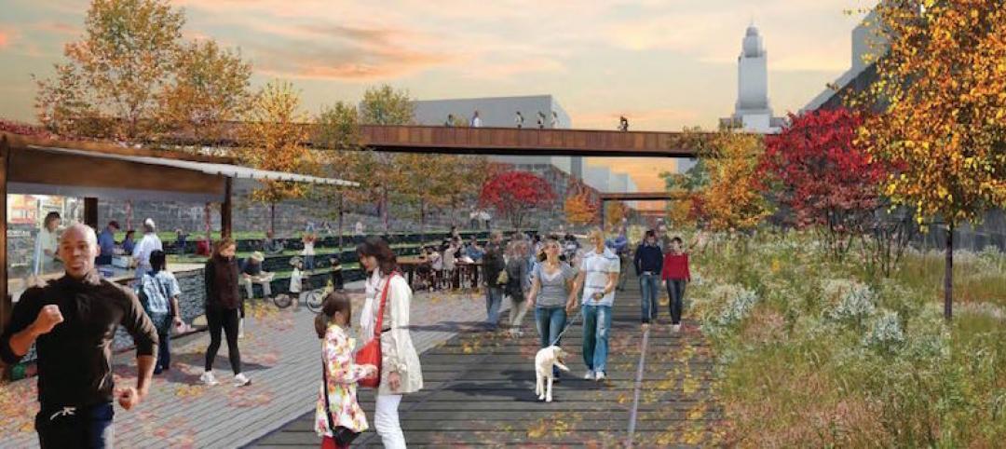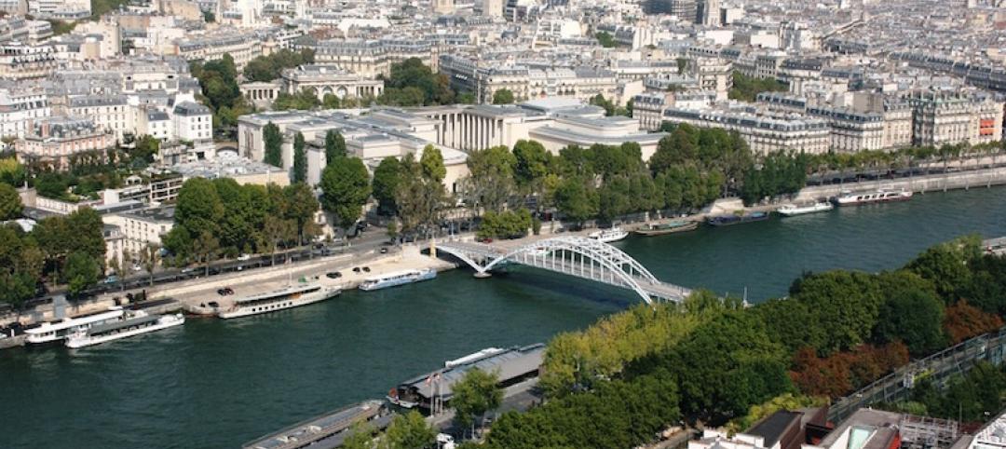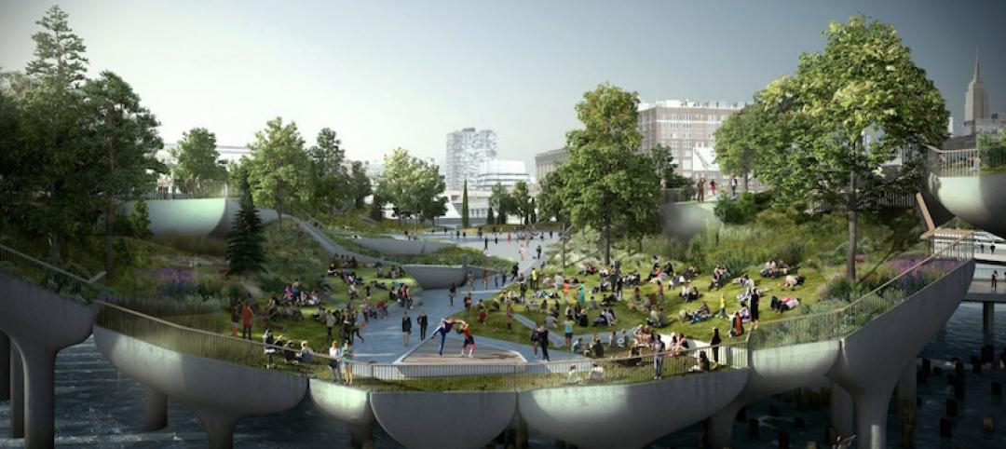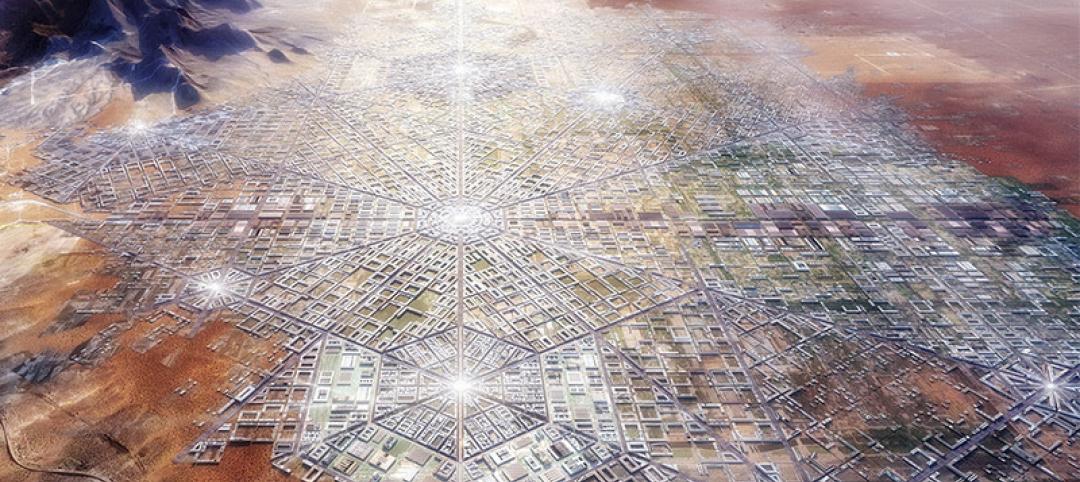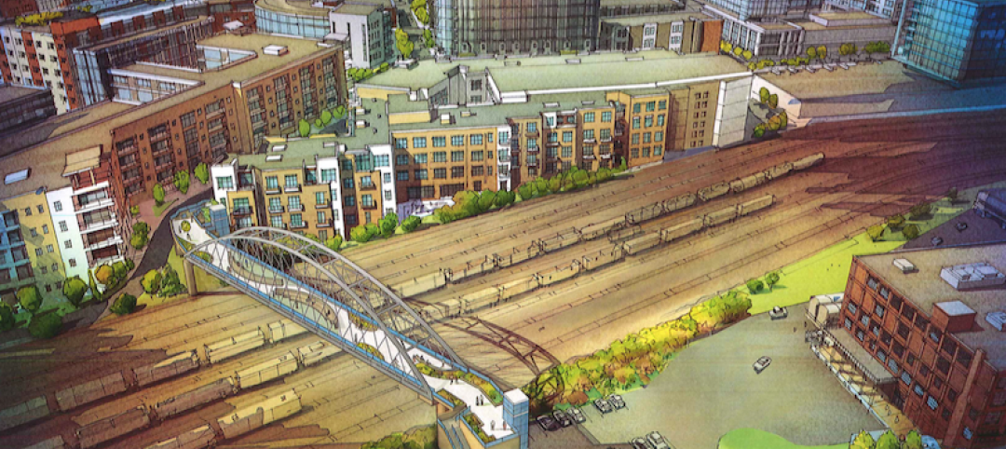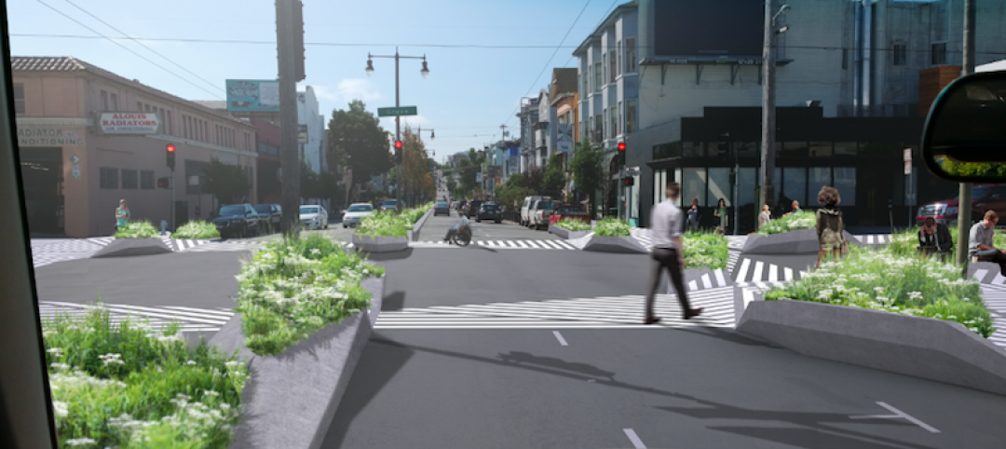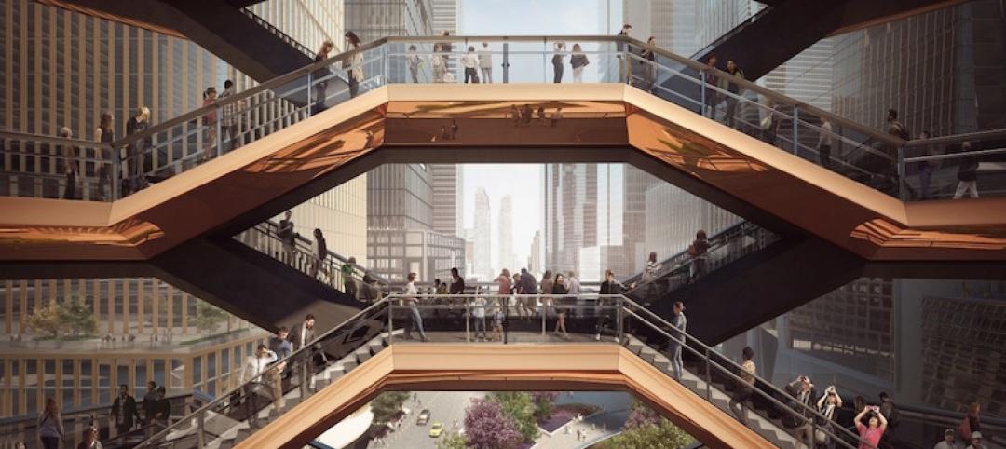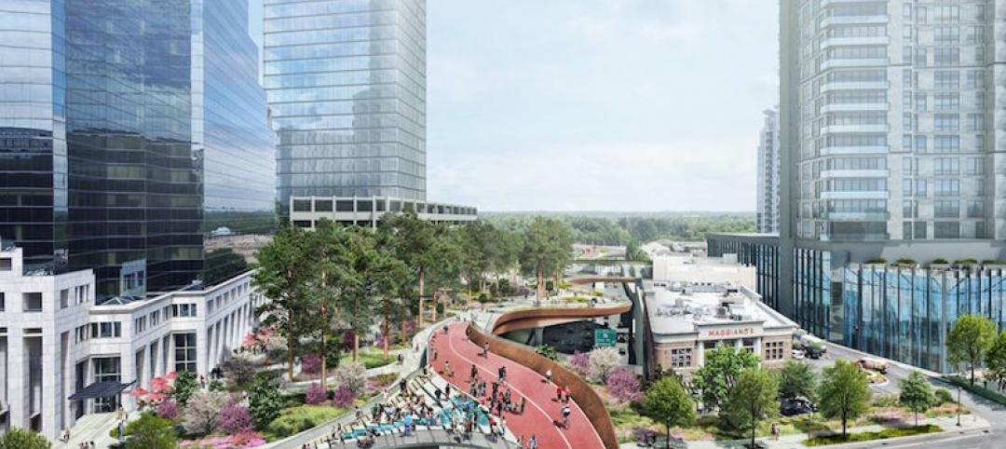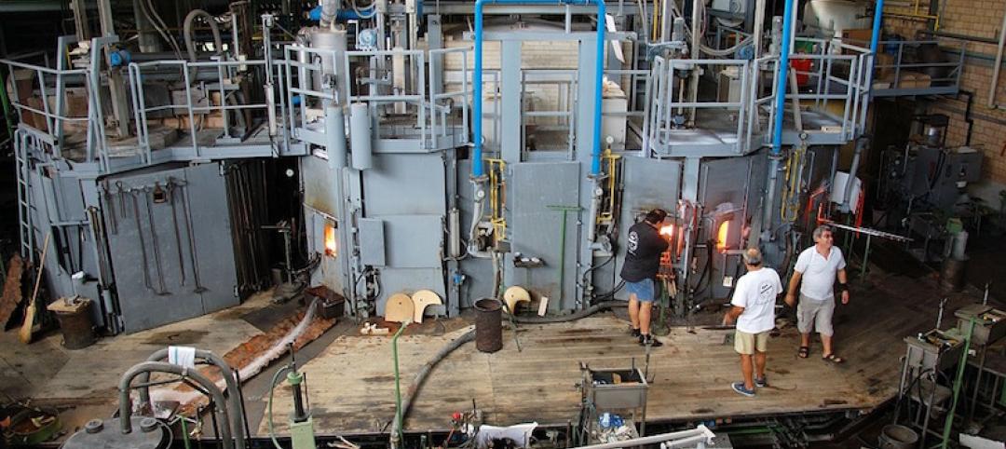Real estate developer Bedrock and the city of Cleveland recently unveiled a comprehensive Cuyahoga Riverfront master plan that will transform the riverfront. The 15-to-20-year vision will redevelop Tower City Center, and prioritize accessibility, equity, sustainability, and resilience.
Designed by world-renowned architect David Adjaye, the master plan features more than 35 acres of public and private land, primed for over 3.5 million sf of new development and adaptive reuse projects. This will include the addition of 2,000 residential units, 850,000 sf of office space, new parking, 12+ acres of public space, and opportunities for future hospitality, retail, and entertainment venues.
“Our redevelopment strategy for the downtown Cleveland Riverfront taps into the lost heritage of the city, establishing a new relationship between the urban core and the shore,” Adjaye says. “As I became more deeply immersed, the need to build a more tempered flow of movement through the city became immensely clear.”
Tower City will undergo interior and structural updates to maximize flow, eliminating obstructions at the Huron Road level and scaling down to the riverfront. Tower City will serve as the seamless pedestrian connection between the riverfront and Public Square via the creation of a new Tower City Center marketplace. Envisioned as an activated and unifying hub, this central spine will elevate the experience of daily commuters and spur opportunities for commerce and connection.
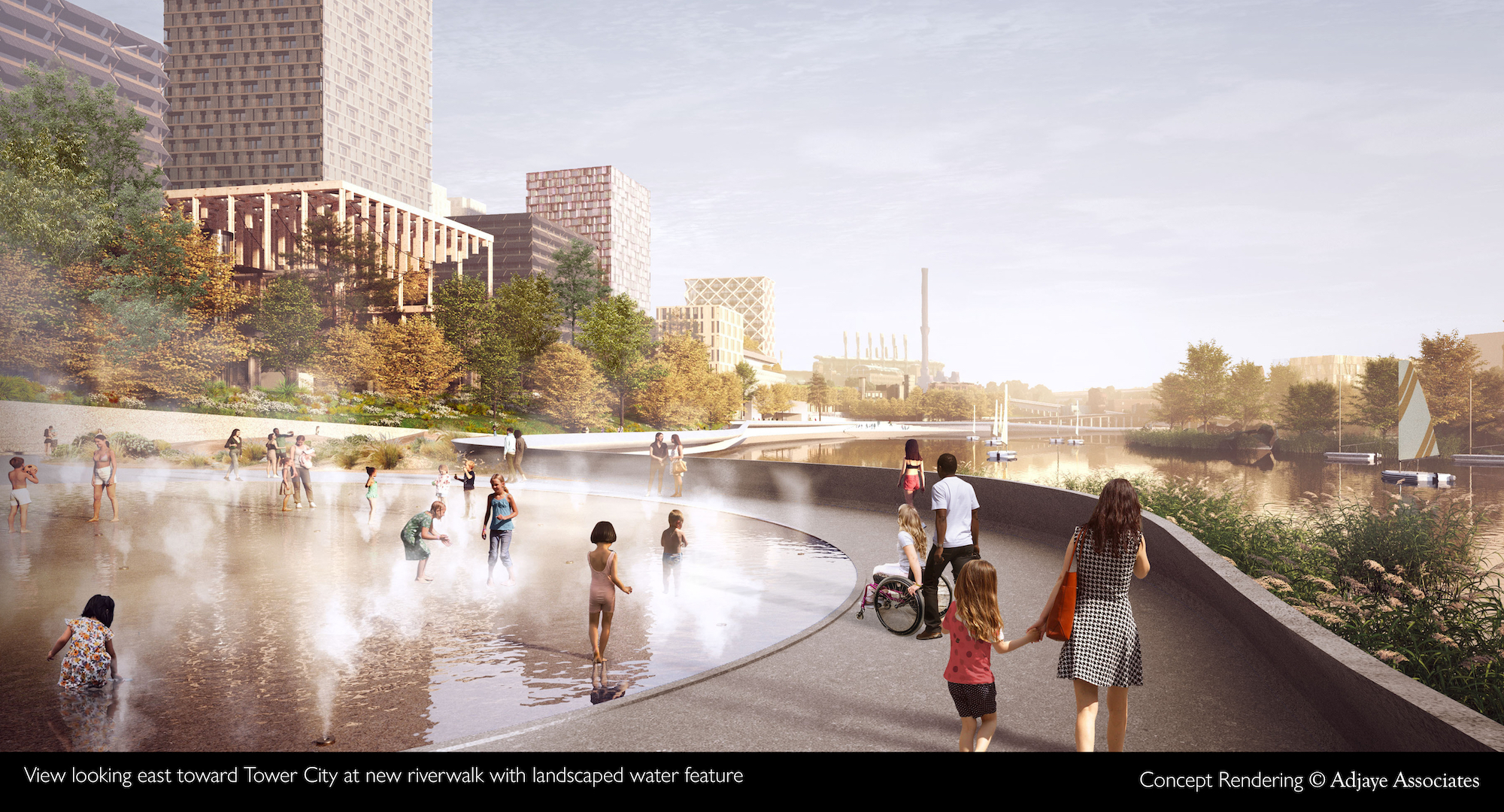
David Adjaye envisions 'layers of use and activation' along the riverfront
The grand space will mirror the architectural presence of boulevards and covered markets around the globe. “We’ll stratify the inclining site through layers of use and activation, advancing from commercial and transactional function, toward the more public, recreational uses at the water’s edge,” Adjaye says.
Bedrock and city agencies will explore plans for an advanced mobility hub, composed of a multi-modal pathway, stronger connection points between rail and bus, and enhanced ADA access. The west side of the site will be woven together by accessible green space, tapping into the heritage of the “Forest City” as a connection to the Cuyahoga Valley National Park system. Textured, cultured, and curated paths will encourage walkability, accessibility, and equitable spaces.
The master plan aims to use the most advanced and modern sustainable practices. This allows for the introduction of new estuaries and irrigation options vital for vibrant public parks, trees, and greenery. Green roofs, permeable pavement and treatment of stormwater flows will also provide enhanced water efficiency throughout the area.
LEED certification standards will be pursued, and the use of environmentally friendly materials such as mass timber will be incorporated where possible. Additionally, EV charging stations and the use of district energy systems will help improve efficiency and reduce impact on regional grid infrastructure.
Also on the project team: Osborn Engineering and MKSK.
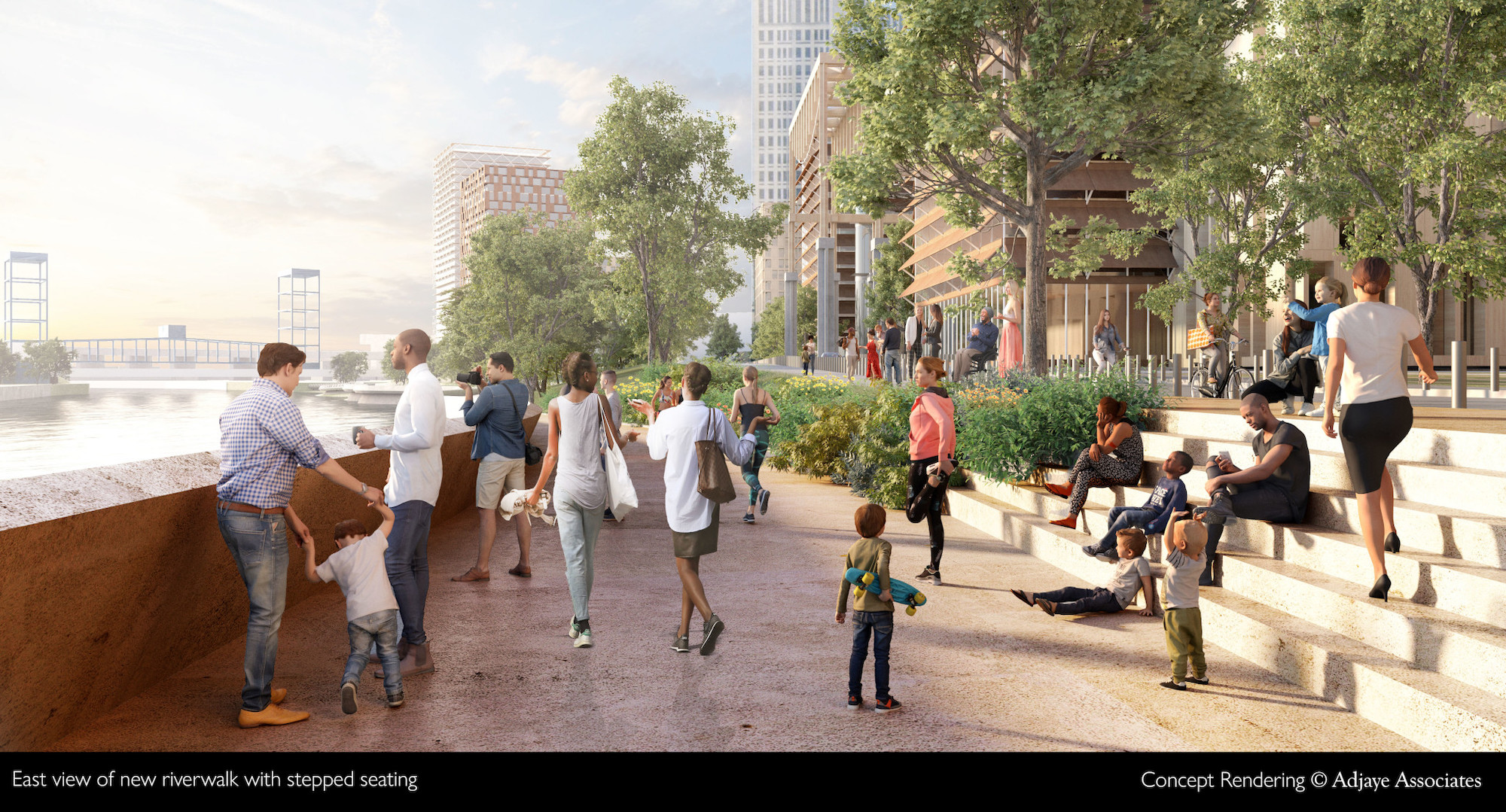
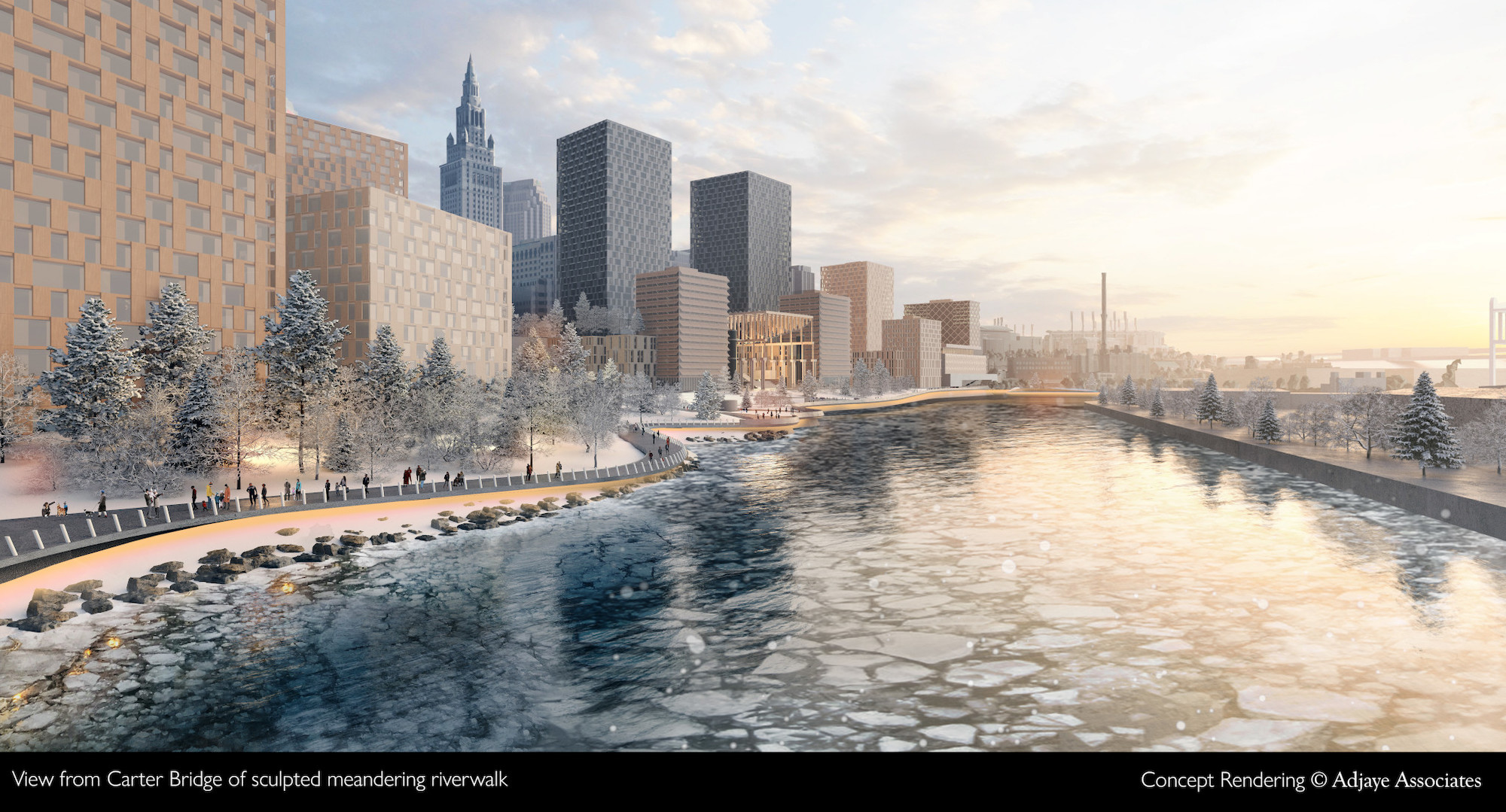
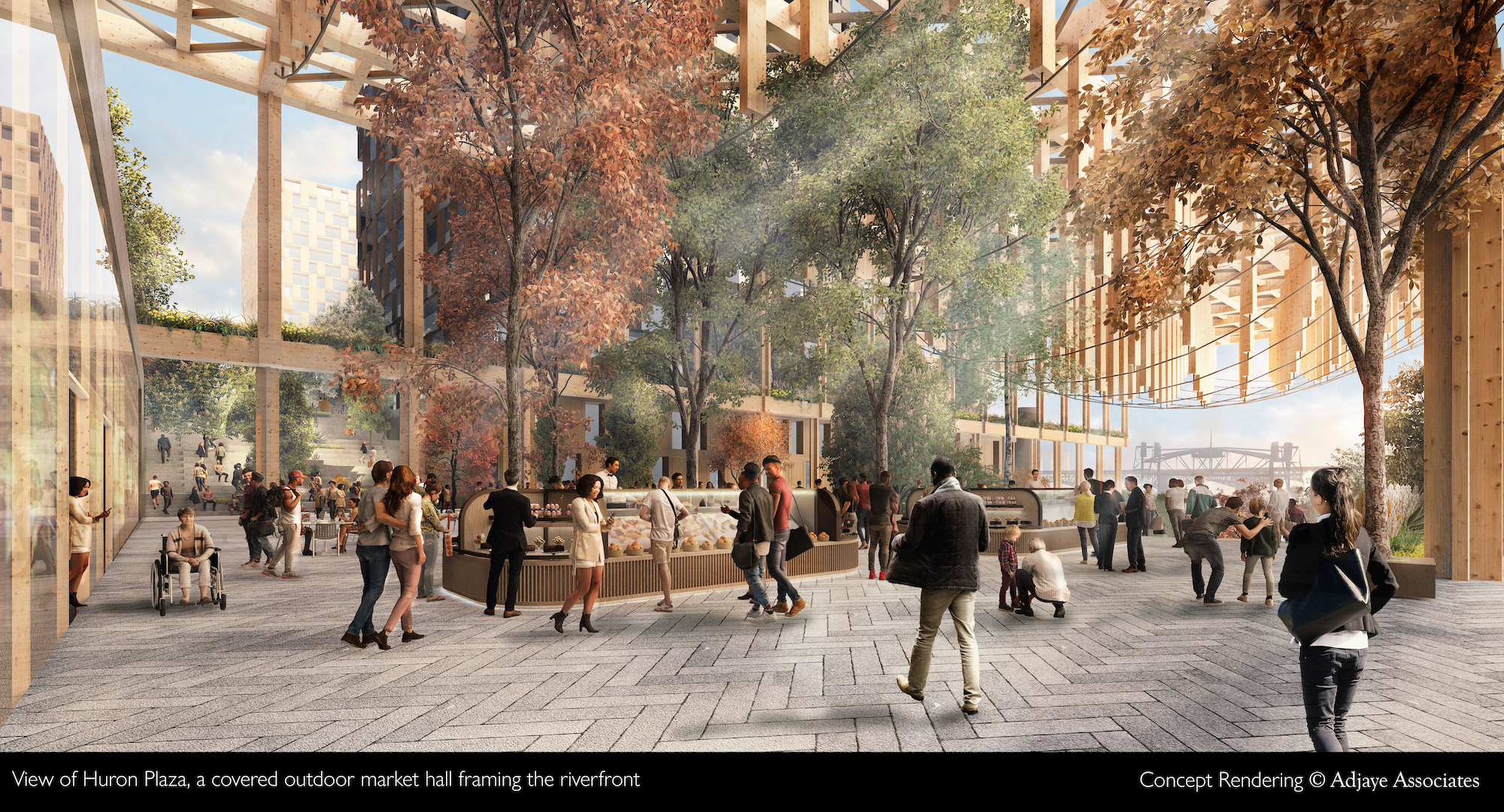
Related Stories
Urban Planning | Nov 4, 2016
Rail Park breaks ground in Philadelphia
The project is finally moving forward after nine years in the making.
Urban Planning | Oct 27, 2016
Paris plans to transform the right bank of the river Seine into car-free pedestrian zone
Drivers are worried the move will cause an increase in traffic congestion.
Urban Planning | Oct 27, 2016
The lawsuit blocking the construction of Pier 55 has been thrown out
Construction on the $130 million project can now proceed as planned.
Urban Planning | Oct 20, 2016
Despite troubled development, Masdar City forges ahead
The detailed master plan for Phase 2 of Masdar City has been unveiled by CBT.
Urban Planning | Oct 14, 2016
Architecture firm proposes a ‘Border City’ between the United States and Mexico
The city would be situated around New Mexico, Texas, and Chihuahua.
Urban Planning | Oct 3, 2016
A pedestrian bridge linking two of Nashville’s highest-profile neighborhoods is making progress
The project has stalled since being proposed two years ago by former Mayor Karl Dean.
Urban Planning | Sep 20, 2016
Can redesigning crosswalks make cities safer?
A proposal from Ogrydziak Prillinger Architects redesigns San Francisco’s crosswalks to make them more park-like, changing the way cars and pedestrians interact.
Steel Buildings | Sep 15, 2016
New York’s Hudson Yards to feature 16-story staircase sculpture
The installation is designed by British architect Thomas Heatherwick and will be the centerpiece of the $200 million plaza project
Urban Planning | Sep 12, 2016
An Atlanta business group proposes a ‘floating’ park over a busy highway
The half-mile thoroughfare would connect to surrounding streets and companies.
Sustainability | Sep 7, 2016
New plans call for hundreds of thousands of British homes to be heated by factory machines
An expansion of ‘heat networks’ is viewed as a possible means for Britain to accomplish its goal of slashing carbon emissions by 2050.


