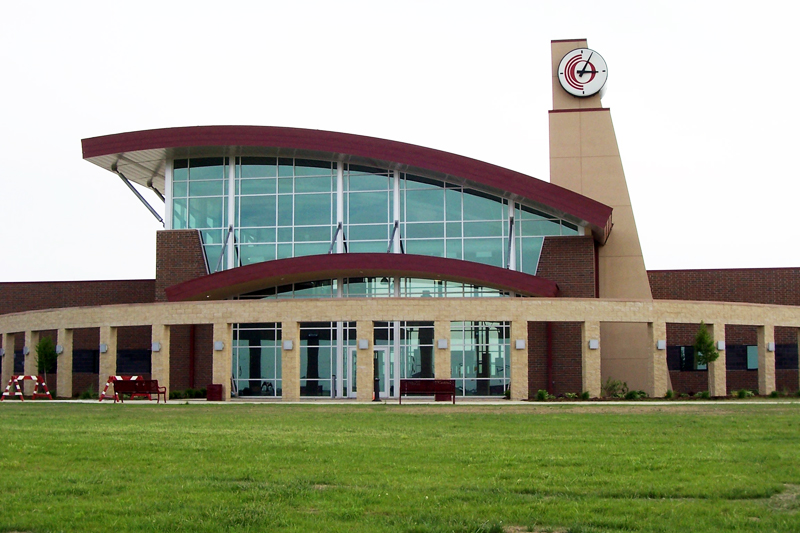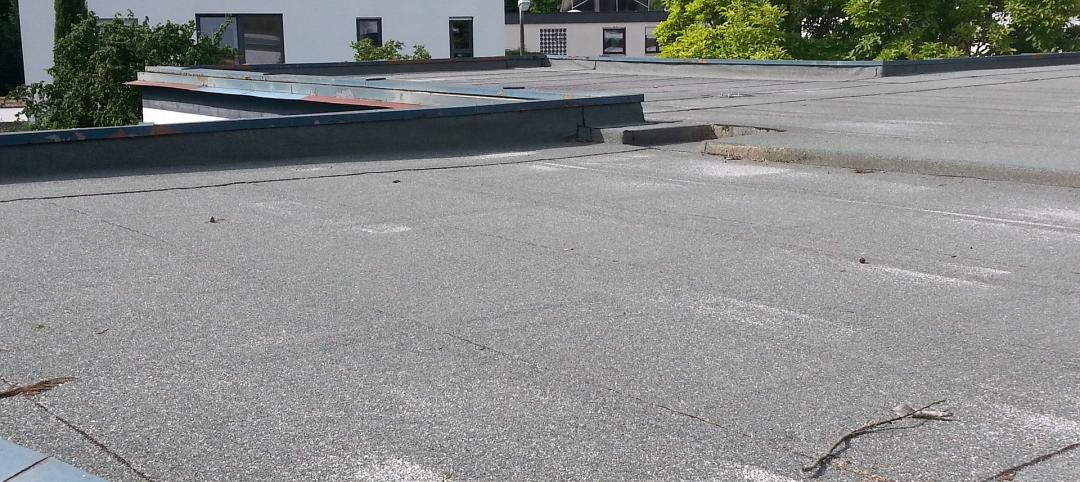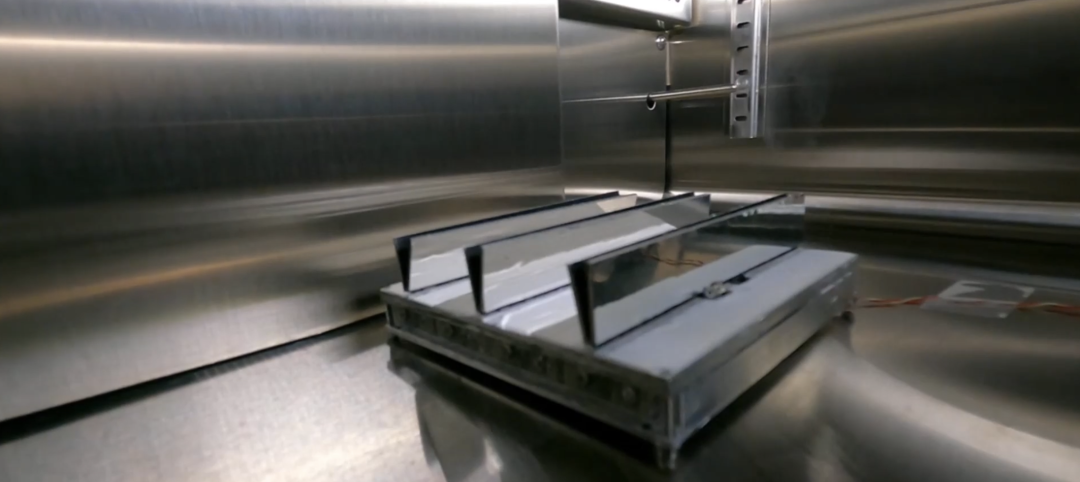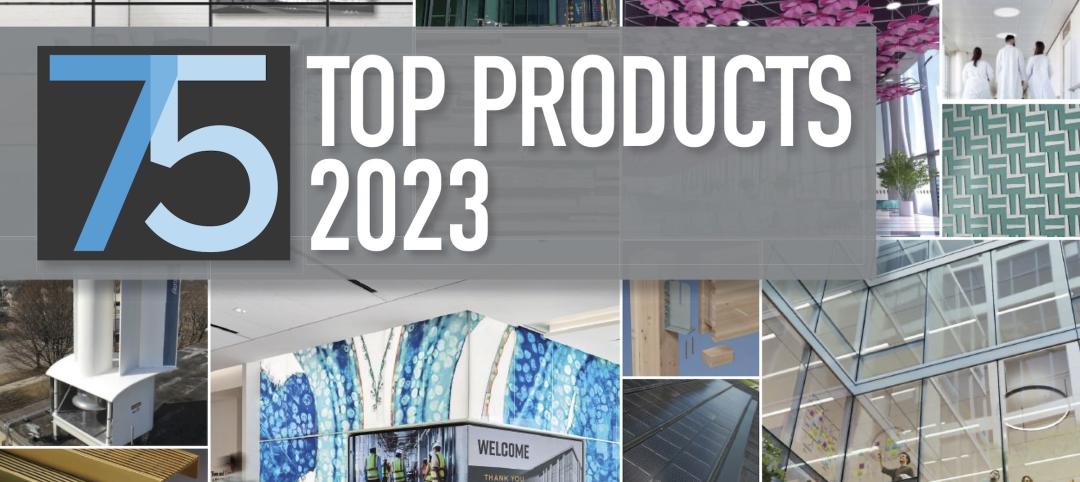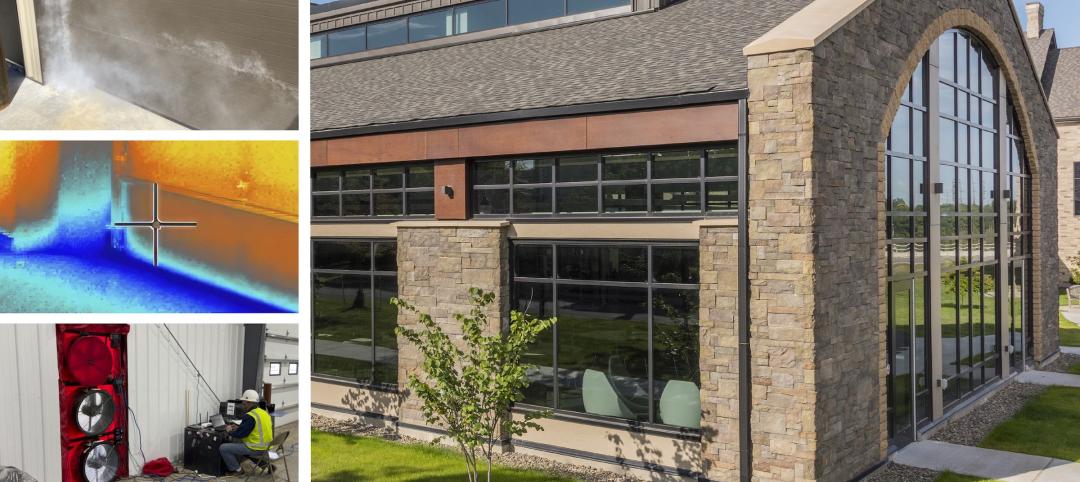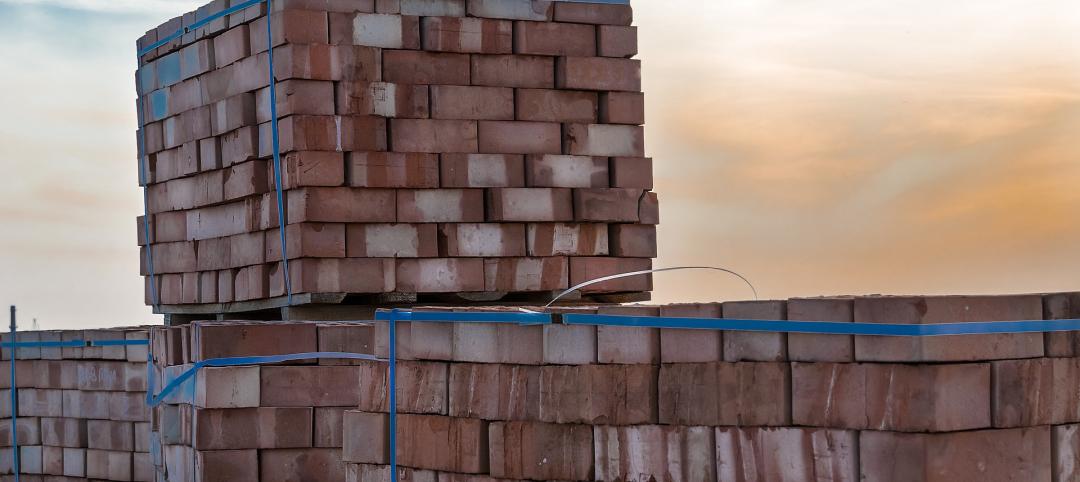Owens Community College offers over 100 majors to a student population of approximately 13,000 from two campuses in Toledo and Findlay, two learning institutes in Toledo and Maumee and online courses. It is one of the fastest-growing higher educational institutions in Ohio.
Founded in 1983, the Findlay-area campus of Owens Community College served 201 students. As its program and educational offerings expanded so did its student population. It incurred a huge influx of students and personnel while still being housed in the original building. Owens needed to expand its facilities to accommodate this increase and continue to meet a variety of student needs.
The new campus, nestled on 60 acres, is 119,407 square feet and includes a library, 41 advanced technology classrooms, student services, 28 technical and computer laboratories, a bookstore, a grant-funded child care center, and administrative and faculty offices. Of the structure, MBCI supplied 15,500 square feet of 22-gauge Curved BattenLok metal roof panels in Colonial Red. The curved metal panels in red accentuate the arch of the campus making it the focal point of the building.
Curved BattenLok is a structural roofing panel with a 2-inch tall standing seam that is field-seamed during the installation process. It has been tested by a certified independent laboratory in accordance with ASTM test procedures for Air Infiltration and Water Penetration. This panel may be curved to a minimum radius of 20 feet, and for large projects and/or long panels, the curving process for Curved BattenLok may be best accomplished at the job site.
Rooney Clinger Murray Architects designed the project and Charles Construction Services worked as the general contractor, both based in Findlay, Ohio. Meade Roofing, based in Fredericktown, Ohio, worked as the roofing contractor. Charles Construction Services won the American General Contractors (AGC) Build Ohio Award for “New Construction Under $10 Million.”

Project Specs
MBCI Products: Curved BattenLok
Location: Findlay, Ohio
Color: Colonial Red
Coverage: 15,500 sq. ft.
Architect: Rooney Clinger Murray Architects, Findlay, Ohio
General Contractor: Charles Construction Services, Findlay, Ohio
Roofing Contractor: Meade Roofing, Fredericktown, Ohio
Why MBCI
MBCI provides customers quality metal products, superior service and competitive pricing. From a single manufacturing facility in 1976 to now the largest metal roof and wall panels’ supplier in the nation, MBCI has grown tremendously with its customers’ needs in mind. MBCI manufactures more than 90 different metal panel profiles, as well as performs meticulous testing and offers complete engineering and design capabilities, allowing MBCI to be capable and committed to supporting both the design and contractor communities from project conception through project completion.
Related Stories
75 Top Building Products | Apr 22, 2024
Enter today! BD+C's 75 Top Building Products for 2024
BD+C editors are now accepting submissions for the annual 75 Top Building Products awards. The winners will be featured in the November/December 2024 issue of Building Design+Construction.
Standards | Apr 22, 2024
Design guide offers details on rain loads and ponding on roofs
The American Institute of Steel Construction and the Steel Joist Institute recently released a comprehensive roof design guide addressing rain loads and ponding. Design Guide 40, Rain Loads and Ponding provides guidance for designing roof systems to avoid or resist water accumulation and any resulting instability.
Roofing | Jan 8, 2024
Researchers devise adaptive roof tile concept that adjusts to ambient temperatures
Scientists at the University of California Santa Barbara published a paper that proposes adaptive roof tile technology that can adjust to ambient temperatures. Using a wax motor, tiles could switch from a heating or cooling state enabling savings on heating and cooling costs.
75 Top Building Products | Dec 13, 2023
75 top building products for 2023
From a bladeless rooftop wind energy system, to a troffer light fixture with built-in continuous visible light disinfection, innovation is plentiful in Building Design+Construction's annual 75 Top Products report.
Metals | Sep 11, 2023
Best practices guide for air leakage testing for metal building systems released
The Metal Building Manufacturers Association (MBMA) released a new guidebook, Metal Building Systems - Best Practices to Comply with Whole-Building Air Leakage Testing Requirements.
Sponsored | Fire and Life Safety | Jul 12, 2023
Fire safety considerations for cantilevered buildings [AIA course]
Bold cantilevered designs are prevalent today, as developers and architects strive to maximize space, views, and natural light in buildings. Cantilevered structures, however, present a host of challenges for building teams, according to José R. Rivera, PE, Associate Principal and Director of Plumbing and Fire Protection with Lilker.
Building Materials | Jun 14, 2023
Construction input prices fall 0.6% in May 2023
Construction input prices fell 0.6% in May compared to the previous month, according to an Associated Builders and Contractors analysis of the U.S. Bureau of Labor Statistics’ Producer Price Index data released today. Nonresidential construction input prices declined 0.5% for the month.
Sponsored | Building Enclosure Systems | May 16, 2023
4 steps to a better building enclosure
Dividing the outside environment from the interior, the building enclosure is one of the most important parts of the structure. The enclosure not only defines the building’s aesthetic, but also protects occupants from the elements and facilitates a comfortable, controlled climate. With dozens of components comprising the exterior assemblies, from foundation to cladding to roof, figuring out which concerns to address first can be daunting.
Codes | Mar 2, 2023
Biden Administration’s proposed building materials rules increase domestic requirements
The Biden Administration’s proposal on building materials rules used on federal construction and federally funded state and local buildings would significantly boost the made-in-America mandate. In the past, products could qualify as domestically made if at least 55% of the value of their components were from the U.S.
AEC Innovators | Feb 28, 2023
Meet the 'urban miner' who is rethinking how we deconstruct and reuse buildings
New Horizon Urban Mining, a demolition firm in the Netherlands, has hitched its business model to construction materials recycling. It's plan: deconstruct buildings and infrastructure and sell the building products for reuse in new construction. New Horizon and its Founder Michel Baars have been named 2023 AEC Innovators by Building Design+Construction editors.


