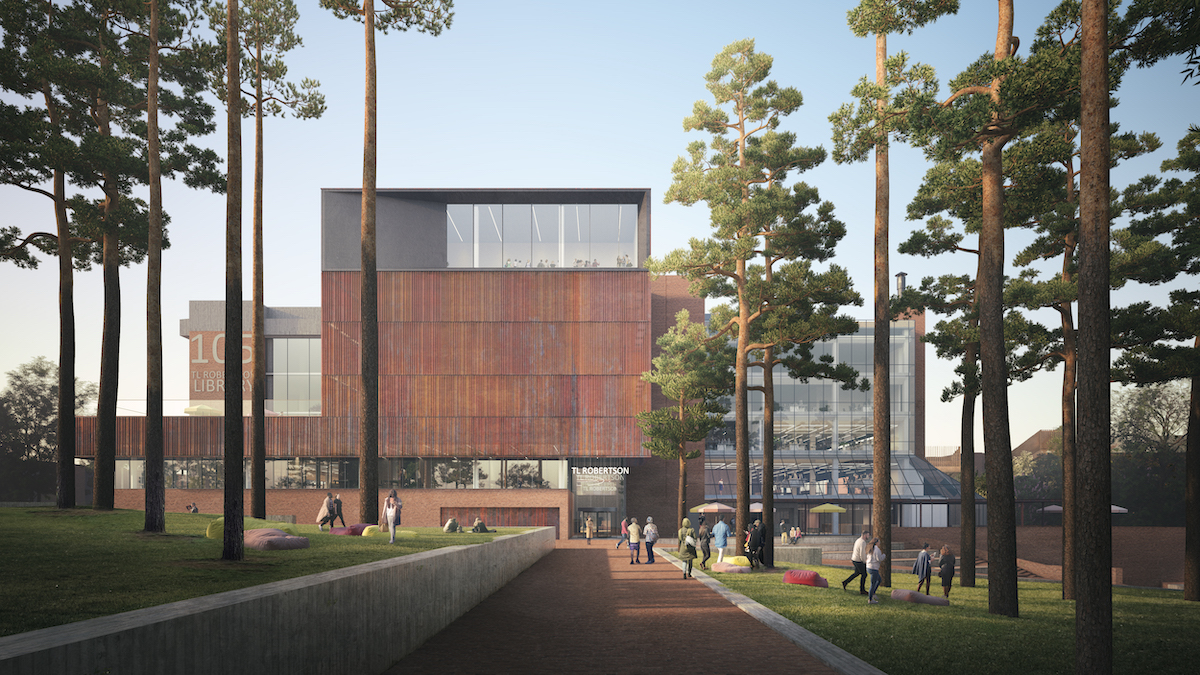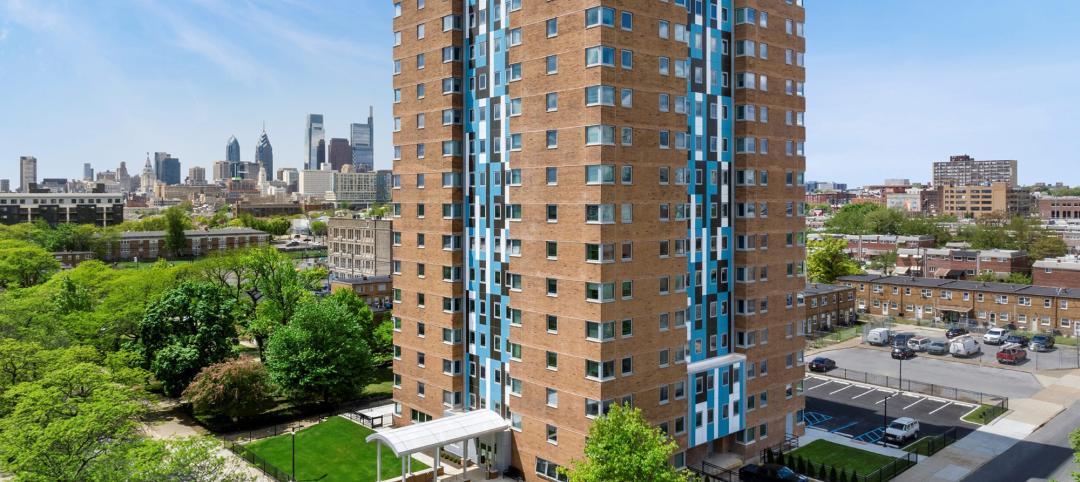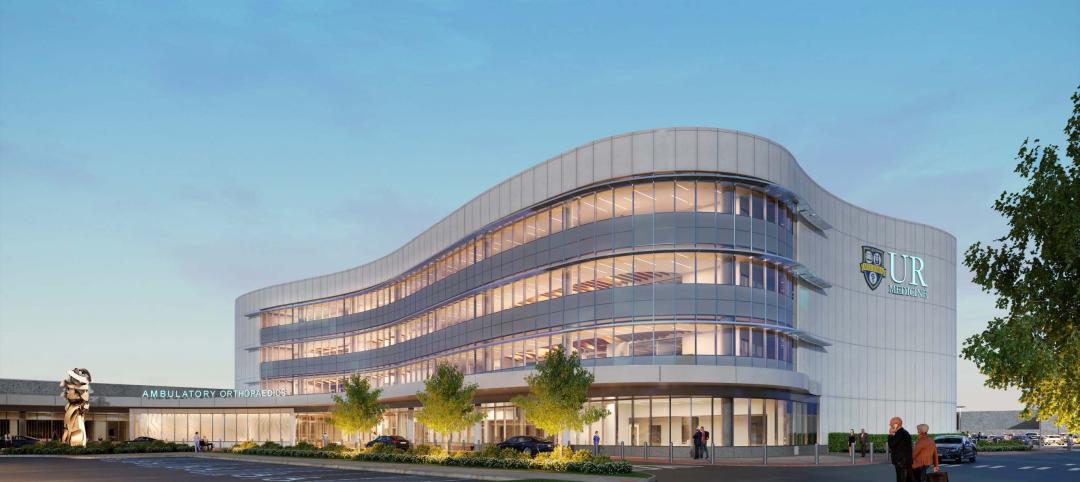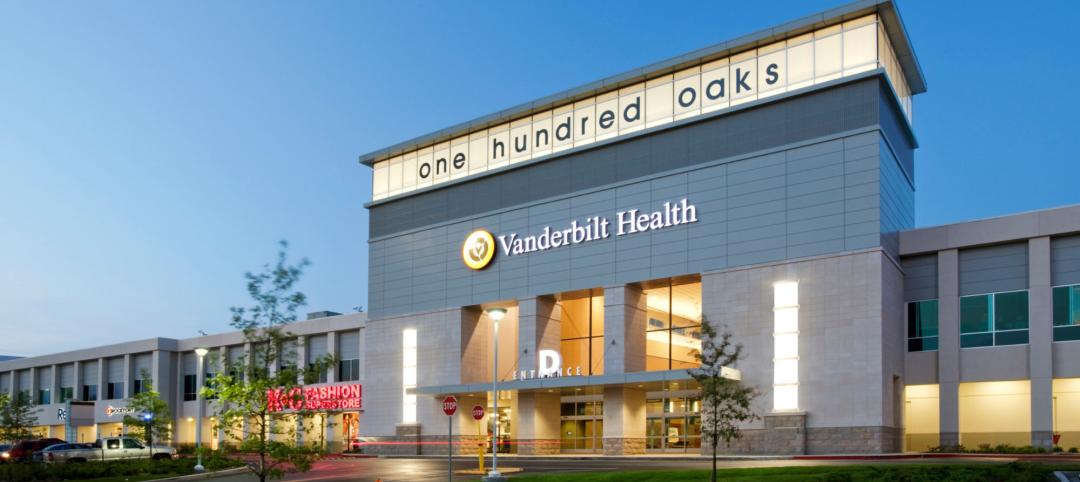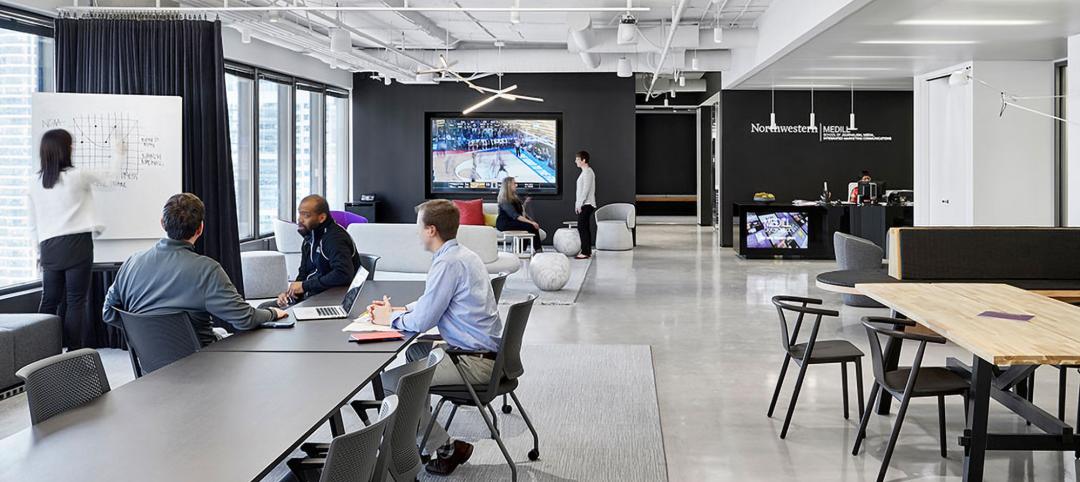Modern architecture is known for its sleek, streamlined design, but it’s also often been aptly characterized as being cold and sterile. In Perth, Australia’s Curtin University, one such building is getting a major makeover.
The TL Robertson Library, which has two million users per year, is being revamped by Danish architectural firm Schmidt Hammer Lassen Architects, with the help of Australian architecture firm Hames Sharley. The changes are meant to help the building be more user-friendly and also fit better into the green campus.
Constructed in 1972, the library was originally designed with little natural daylight to protect the books and other materials in its collection. Now, Schmidt Hammer Lassen is designing a “living library” by opening up new pathways for visual and physical connectivity in the building, while bringing in more natural light. The new open design is expected to better meet needs of users.
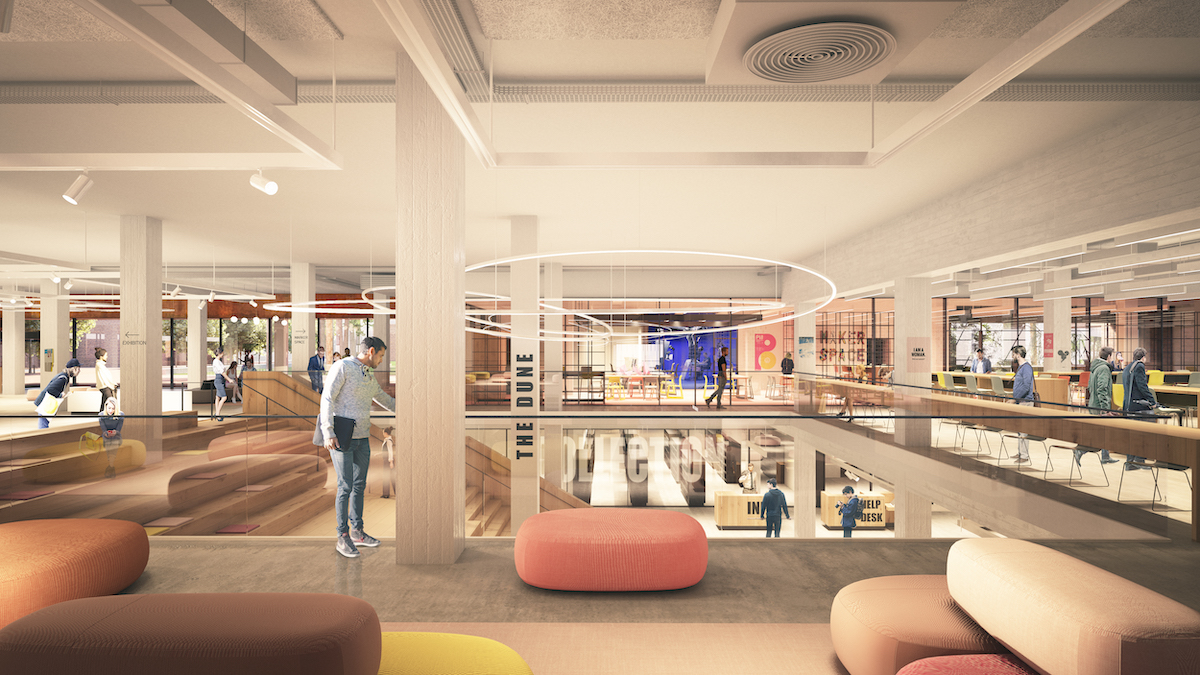
Green spaces and tree-lined walkways characterize Curtin University’s campus. With the TL Robertson Library centrally located on the campus, which makes it a natural focal point, the school’s leaders wanted to take better advantage of that location and the possibilities inherent in the building.
The new architectural design will invite the landscape in, using timber and other natural materials to enhance the warmth of the building. Elongated windows are meant to provide better views of trees in the adjacent park.
With its redesign, the library will fit the goals of the university and its staff and students.
“We were driven by three core principles when designing TL Robertson Library: openness, access and well-being,” said Morten Schmidt, Founding Partner of Schmidt Hammer Lassen. “The redevelopment complements the building’s original features with bold, contemporary architectural interventions that focus on warm, natural materiality, and contrast the current structure with open lightness.”
The warmth that will be engendered by the library’s redesign also is expected to encourage the space to be more often used as a community gathering spot, too.
“This project will support the TL Robertson Library’s role as a key meeting place and activity centre on Curtin’s Perth Campus and its transformation into a place for digital innovation and social collaboration for students, staff, and the wider community,” said Professor Deborah Terry, Vice-Chancellor at Curtin University.
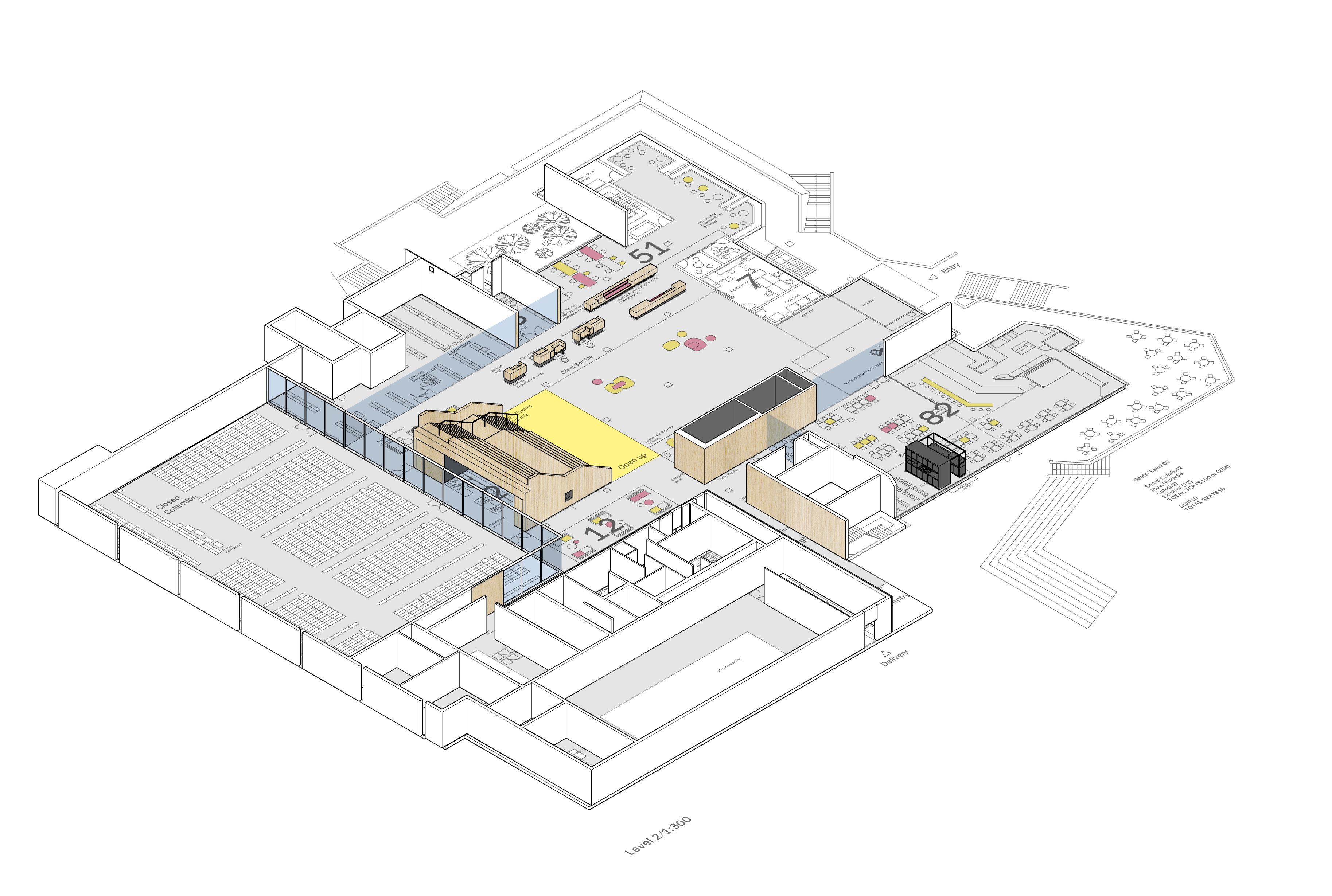
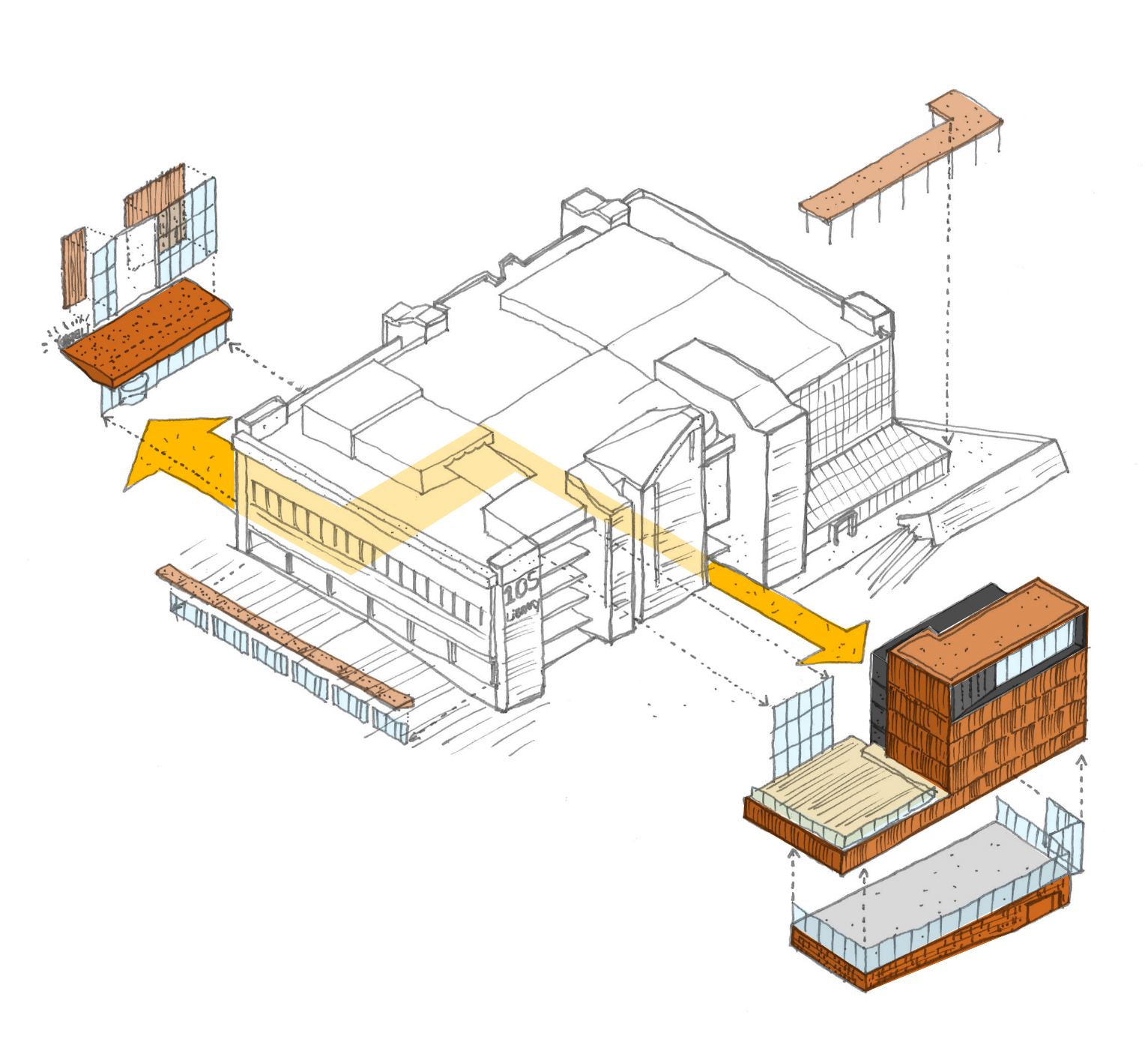
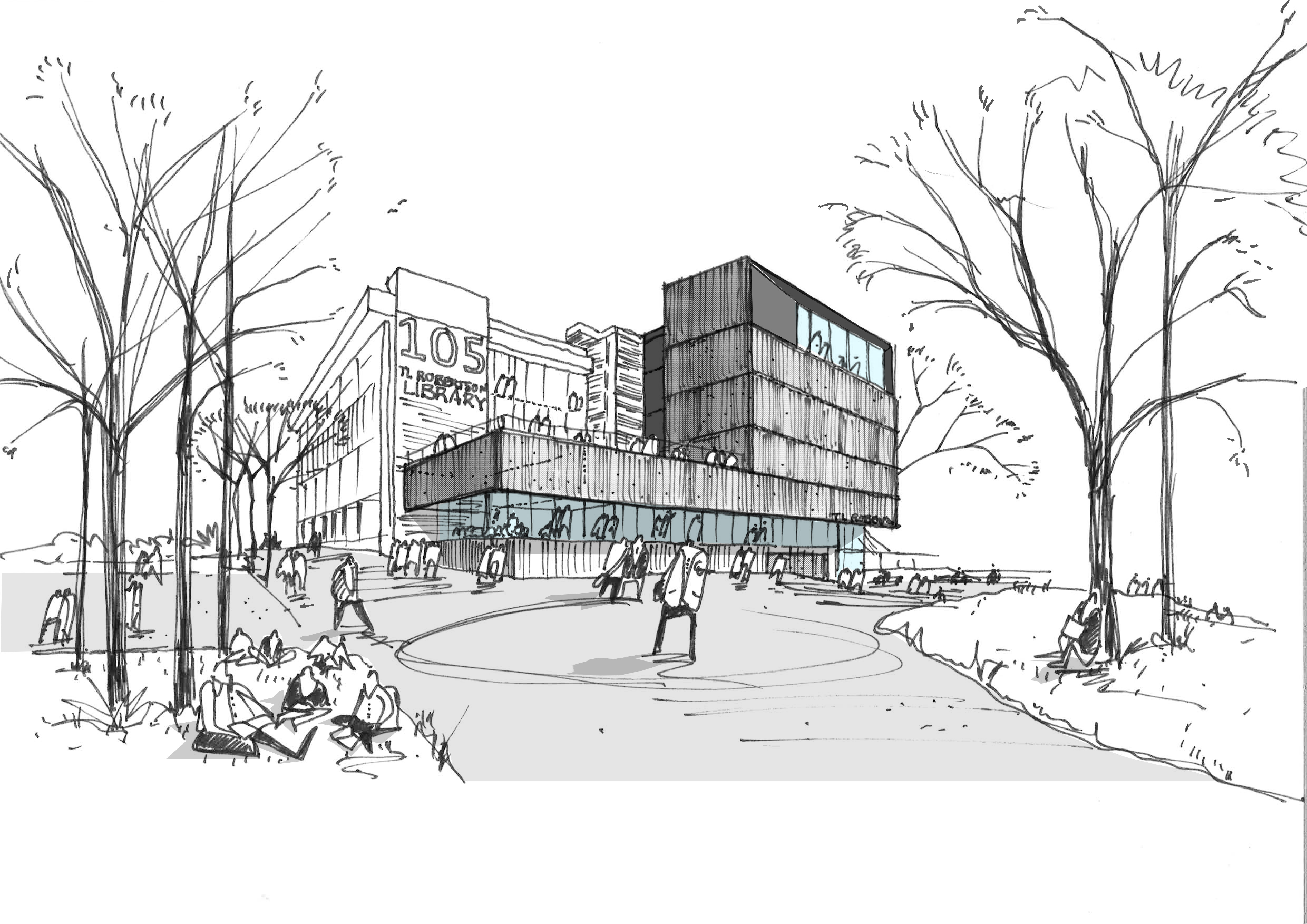
Related Stories
Affordable Housing | Sep 25, 2023
3 affordable housing projects that serve as social catalysts
Trish Donnally, Associate Principal, Perkins Eastman, shares insights from three transformative affordable housing projects.
Adaptive Reuse | Sep 19, 2023
Transforming shopping malls into 21st century neighborhoods
As we reimagine the antiquated shopping mall, Marc Asnis, AICP, Associate, Perkins&Will, details four first steps to consider.
Giants 400 | Aug 22, 2023
Top 115 Architecture Engineering Firms for 2023
Stantec, HDR, Page, HOK, and Arcadis North America top the rankings of the nation's largest architecture engineering (AE) firms for nonresidential building and multifamily housing work, as reported in Building Design+Construction's 2023 Giants 400 Report.
Giants 400 | Aug 22, 2023
2023 Giants 400 Report: Ranking the nation's largest architecture, engineering, and construction firms
A record 552 AEC firms submitted data for BD+C's 2023 Giants 400 Report. The final report includes 137 rankings across 25 building sectors and specialty categories.
Giants 400 | Aug 22, 2023
Top 175 Architecture Firms for 2023
Gensler, HKS, Perkins&Will, Corgan, and Perkins Eastman top the rankings of the nation's largest architecture firms for nonresidential building and multifamily housing work, as reported in Building Design+Construction's 2023 Giants 400 Report.
Higher Education | Aug 22, 2023
How boldly uniting divergent disciplines boosts students’ career viability
CannonDesign's Charles Smith and Patricia Bou argue that spaces designed for interdisciplinary learning will help fuel a strong, resilient generation of students in an ever-changing economy.
Adaptive Reuse | Aug 17, 2023
How to design for adaptive reuse: Don’t reinvent the wheel
Gresham Smith demonstrates the opportunities of adaptive reuse, specifically reusing empty big-box retail and malls, many of which sit unused or underutilized across the country.
Higher Education | Aug 7, 2023
Building a better academic workplace
Gensler's David Craig and Melany Park show how agile, efficient workplaces bring university faculty and staff closer together while supporting individual needs.
University Buildings | Aug 7, 2023
Eight-story Vancouver Community College building dedicated to clean energy, electric vehicle education
The Centre for Clean Energy and Automotive Innovation, to be designed by Stantec, will house classrooms, labs, a library and learning center, an Indigenous gathering space, administrative offices, and multiple collaborative learning spaces.
Market Data | Aug 1, 2023
Nonresidential construction spending increases slightly in June
National nonresidential construction spending increased 0.1% in June, according to an Associated Builders and Contractors analysis of data published today by the U.S. Census Bureau. Spending is up 18% over the past 12 months. On a seasonally adjusted annualized basis, nonresidential spending totaled $1.07 trillion in June.


